How to make a sewer system for a country house with your own hands: the best schemes and arrangement options
Is it difficult for you to imagine your private home or cottage without autonomous water supply and sewerage? Agree that a well-maintained home is many times more comfortable to live in than a building devoid of all amenities. But you don't know where to start and how to implement your plans?
We will help you deal with this issue - the article highlights popular schemes and options for arranging a sewer system. The planning stage, selection of a treatment plant and the order of work are considered in detail.
Contrary to popular belief, the sewage system of a country house can also be perfectly equipped with your own hands. If you design and build the system correctly, it will serve no worse than a professional one. For a better understanding of the material, we have selected diagrams, thematic photos and videos with expert advice.
The content of the article:
How does a typical sewer system work?
“Amenities in the yard” can only be satisfied if we are talking about a summer cottage without running water, where the owners appear occasionally and for a short time.
Work on improvement of a residential building primarily involves the installation of water supply and sewerage. They are designed simultaneously. If the water is already connected, then the sewerage system is “adjusted” to the existing network.

Option development sewer system wiring usually carried out at the design stage of a building and constructed during the construction process.
If necessary, you can, of course, carry out this work in an already built house and on a developed site, but this will be more troublesome and costly.
You need to know that the system consists of two interrelated elements:
- External sewerage. It is located outside the building and includes a pipeline connecting to a centralized sewerage system or a wastewater treatment plant.The latter can be of any type.
- Internal sewerage. This is a structure made of pipes connecting the outlets of all plumbing fixtures located inside the building into a single system.
Both parts of the sewer system perform a common task and function in harmony.
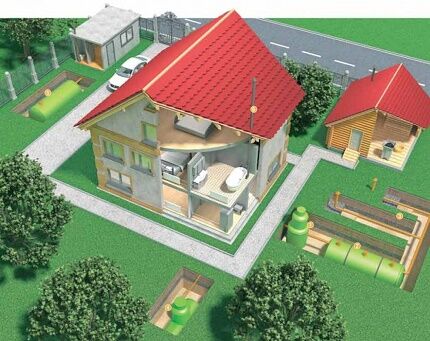
Principles of designing a sewer system for a private house
A local sewerage project for a country house should be as simple as possible in order to minimize the number of errors that are possible during installation. You can develop such a scheme yourself, based on drawings on the Internet. But it is better to entrust a complex project to specialists.
A simple sewer system for a private house consists of standard elements: pipes connected to plumbing fixtures, a riser, an external pipeline and a storage or treatment facility into which all wastewater from the house is drained.
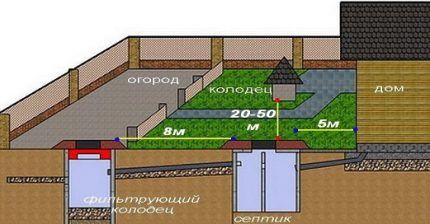
When developing a sewer system plan, we are guided by several principles:
- In a one-story house, it is reasonable to place nearby rooms in which plumbing fixtures are installed (kitchen, bathroom, toilet).
- It is better to place blocks with plumbing fixtures closer to the point where the pipes exit to the street.
- In a two- or three-story residential building, rooms with plumbing are planned one above the other in order to connect all equipment to a common riser.
- The internal sewage system of the house should be designed so that the number of connections is minimal.This will have a positive effect on the efficiency of the sewer system, and the likelihood of blockages and problems will be reduced. The main rule: simple is more reliable.
- Sometimes the layout of the house is such that it is necessary to develop a complex communications scheme. An alternative is to install several simple systems with separate external pipelines and treatment facilities.
There are houses where the drainage system must be used sewage pumping station . In such cases, it is better not to skimp on technology, but to entrust the design and installation of a complex sewer system for a country house to professionals.
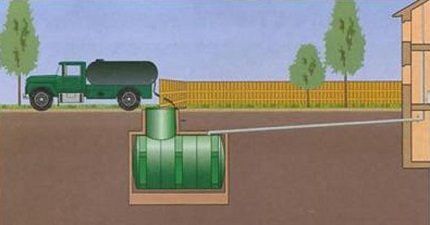
When developing a sewerage project, several important factors should be taken into account:
- Water supply system arrangement diagram. It can operate from a private hydraulic structure (well or borehole with a pump) or a centralized network.
- Number and type of plumbing fixtureswhich will be installed, as well as how much water each of them consumes on average.
- Distance from house to septic tank, volume and number of chambers, total length of the pipeline.
- Cleaning method storage tank, presence/absence of access roads for sewage disposal equipment.
- Climate and hydrogeological features of the area: level of soil freezing, groundwater level, terrain relief.
During the design process, all the nuances are taken into account: sewerage layout (internal and external), type and quantity of materials, turns, joints and connections.
If the local sewerage scheme provides for the installation of additional equipment (pumps, compressors or aerators for septic tanks), then the locations of the devices are also indicated in the drawings.
Let us examine in more detail the features of the design and arrangement of external and internal sewer systems.
External sewer system
In the simplest version, an external sewerage system connects the building to a centralized sewerage system. Unfortunately, this is not always possible to implement.
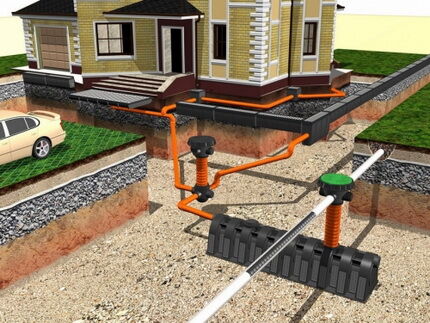
Treatment facilities independent of centralized networks include various types of storage tanks, which we will consider further.
Option #1 - cesspools of different designs
The cheapest option is to build a system supplemented with a well with a filter bottom. It is a pit, the walls of which are lined brick, similar material or even tires. The bottom remains free; a meter-long filter of sand and gravel with a thickness of 1 m is poured onto it.
Sewage enters the container, the liquid is partially absorbed into the underlying soil layers. Solid sediment that does not pass through the soil filter accumulates and is periodically pumped out. The advantage of such a scheme, in addition to its low cost, is the extreme simplicity of arrangement.
But there are a lot of shortcomings. First of all, this is the danger of contamination of the environment by wastewater, the threat of which arises when the system is flooded with flood waters or when structural parts are depressurized.According to the standards, only gray waste water is allowed to be treated in this design - contaminated water from the kitchen, bathhouse, etc.
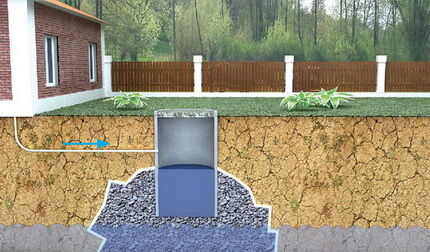
Installing a cesspool without a bottom is possible only on sandy soils that have sufficient filtration qualities to absorb purified wastewater. Between the conditional bottom of the absorption well - this sewerage structure and the groundwater level in the area there must be at least a meter of soil thickness.
It is advisable to build a cesspool in a country house or for the sewage system of a country house, which has a minimum number of plumbing fixtures installed.
The easiest to implement option is made of concrete rings, for the construction of which several standard steps are carried out:
Sealed tanks or storage tanks are safer because they involve the accumulation of waste and periodic pumping out. The liquid is prevented from seeping into the surrounding soil layers.
Such storage tanks can be installed under any geological conditions of the sites, even with high groundwater levels. They do not create problems for zealous owners who are wondering how best to make a sewer system for their own home.
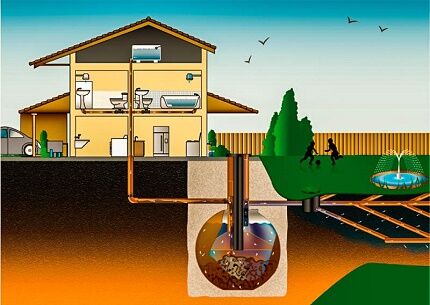
Professionals advise paying special attention to the volume of the installed container. To pump it out, you will have to call sanitation workers, who most often charge per call, rather than per volume.
Considering that the machine pumps out 8000 liters of liquid at a time, it makes sense to choose a container of exactly this volume. But the cost of such a tank is usually high. Therefore, it is worth choosing a compromise option in order to optimize the costs of vacuum cleaner services. We recommend that you take a closer look at features of the choice of container made of plastic for a septic tank.
A variety of materials and ready-made structures are used in the construction of cesspools:
When building a cesspool or a sealed storage septic tank, it makes sense install a check valveto prevent wastewater from flowing from an overflowing treatment structure into the home. The valve will also protect against rodents that can enter the room through the pipes.
Option #2 - anaerobic septic tanks
To purify waste liquid, anaerobic bacteria are used, which do not require oxygen during their life processes. Structures, as a rule, have two or three, rarely more, chambers in which wastewater is broken down and purified.
After the septic tank, additional treatment of the liquid is required filter wells, on filtration fields and similar structures. The devices can be installed on sandy and gravel soils.
Septic tanks of this type can be made independently from several concrete, metal or brick chambers. You can purchase a ready-made plastic structure. Manufacturers offer a large number of different models of such septic tanks.
The advantages of the equipment include a fairly high degree of purification, good throughput and the possibility of self-production.
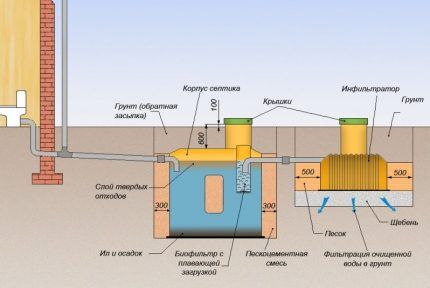
Among the disadvantages, one must take into account the rather high cost of ready-made models and the need to regularly clean the septic tank. True, this will need to be done much less frequently compared to a drive. But in any case, when determining a place for a septic tank, you need to take into account that a sewer truck must be able to freely approach it.
Another disadvantage is the mandatory arrangement of post-treatment of water coming from the septic tank.
Option #3 - aerobic treatment plants
Perhaps the best option for organizing an autonomous sewage system in a private house is a high biological treatment station. They are much more compact than anaerobic septic tanks, they purify wastewater by 98%, that is, additional treatment is not required later.
Filtered water can be discharged into reservoirs, ditches or storage wells, and then be used for household needs. The unpleasant smell around such structures is completely eliminated.
The disadvantages of such stations include the energy consumption of the equipment. To operate, it requires a continuous supply of oxygen, which is pumped using special compressors powered by electricity. Another disadvantage is the high cost of the system. However, you need to understand that significant investments will pay off in the future.
Aerobic treatment plants do not require significant operating costs, whereas an almost free cesspool, for example, requires constant expensive pumping, and structures with a filter bottom “clog” after some time and stop absorbing water. We have to fill up such a hole and build a new one.
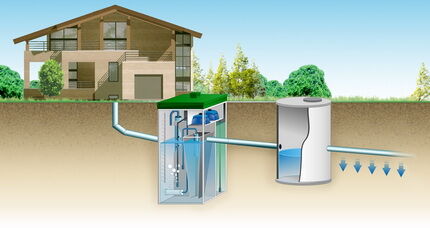
When choosing the type of treatment facility suitable for your site, experts recommend taking your time and calculating all the arrangement options. You should not try to save as much as possible on a septic tank. In the future, such savings could lead to serious problems.
How to choose the right treatment plant?
The operating conditions of the equipment should be a decisive factor, in addition, special attention should be paid to:
- Frequency of use of the future sewer system. If we are talking, for example, about a country house where people appear periodically, there is no point in using high-tech equipment. Bacteria will simply die in the absence of the nutrition supplied by the wastewater.
- Daily waste volume. This indicator characterizes the required throughput of the selected treatment facilities. It is influenced by the number of people constantly present in the house, the number and type of plumbing fixtures, etc.
- Possibility of connecting equipment to electricity. This is important if you plan to install an aerobic treatment plant.
- Budget, which is planned to be spent on the purchase, installation and use of a septic tank.
- Soil type and groundwater level. If the latter is too high, the operation of the septic tank may be difficult or simply impossible, since the purified liquid will have nowhere to go. The same thing happens when installed in clay soil, which does not absorb or allow water to pass through.
Determining the type of treatment equipment is a responsible undertaking. The efficiency of the entire system depends on this. When developing a project, some difficulties may arise related to hydrogeological features and terrain.
In particular, the selection of a treatment station option for an independent sewer network is selected taking into account hydrogeological and geological conditions:
Depending on the type of soil, post-treatment systems for septic tanks are designed. These can be filtration fields or absorption wells. It is advisable to use the former on sandy and sandy loam soils, and the latter on clay and loamy soils.
The choice of type, material of the septic tank, and features of its installation are also influenced by the groundwater level.
An important point is that the place to install the septic tank must comply with sanitary standards. First of all, it must be at least 5 m away from the residential building, and 50 m away from the point of water intake for drinking, for example, from a well. It is advisable to install a septic tank at the lowest point of the site.
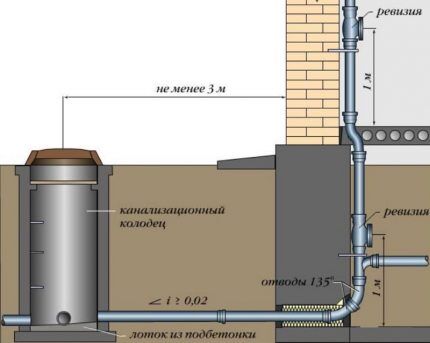
This will make it possible to use the natural terrain to create a slope for the pipes. This will make the work easier. It is advisable to run the pipeline to the sewage treatment plant of a private house in a straight line, since each turn can be considered as a potentially dangerous area for clogging.
It's a must to get settled here manhole. The connection between the supply pipe and the septic tank is made using a rubber cuff.This way it will remain intact after seasonal soil movements.
Arrangement of an external sewer system
The external sewerage project is developed so that it is as close as possible to the septic tank, and the pipeline section is straight. As for pipes, the choice in favor of polymers is rational.
Selection of required materials
Most homeowners choose sewer pipes made from synthetic materials. They are suitable for both indoor and outdoor wiring. These are durable products that are corrosion resistant. Under strong mechanical stress, they are capable of deformation, but rarely crack.
So, on the smooth inner walls of sewer pipes PVC and HDPE pipes less deposits accumulate than on metal surfaces. Thanks to this, the line is less prone to blockages.
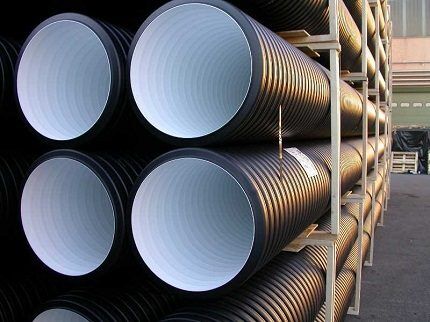
Products made from polymers are resistant to acids and alkalis. Chemically active wastewater does not harm pipes, which has a positive effect on their service life. Also, polypropylene and polyvinyl chloride tolerate high temperatures (up to 60-100°C).
To install the pipeline, you will need connecting parts, tees, and fittings.To make it convenient to inspect and repair the sewer system, it is necessary to ensure the presence of inspection niches, inspection wells and hatches for them.
It is also necessary to choose a suitable joint sealant. It is best to give preference to a special silicone composition with antiseptic additives.
Features of laying external networks
In general, the process of installing sewerage is not much different from laying water pipes, but there are differences. First of all, sewerage does not always need insulation. This is explained by the fact that the liquid passes through the pipes without stopping and, theoretically, they stand empty most of the time.
In addition, the wastewater leaves the internal system with a temperature of at least 15 ° C; while moving through the pipeline, it simply does not have time to freeze.
Therefore, sewer pipes can be laid approximately 0.5 m above the freezing line of soil layers. But in areas with cold winters, it is better to insulate them to be on the safe side. This can be done in any suitable way, similar to plumbing.
Do not use mineral wool, which gets wet and loses its insulating properties. A good option is polystyrene foam, polyethylene foam with a foil outer shell.
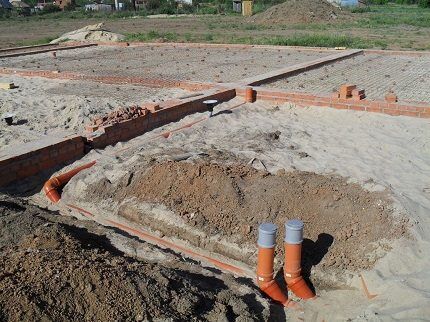
External sewer pipes are laid at a slope, which allows the drains to move by gravity. For plastic parts, the minimum slope is 0.8 cm per meter of pipeline.
The optimal option is 1.5 cm per meter. For asbestos pipes, these figures are 1.5 and 3 cm per meter, respectively.It is not recommended to make a larger slope, otherwise the liquid will quickly drain, and large inclusions may be deposited on the walls and clog the pipe. We have provided detailed calculations of the slope of the sewer pipe with formulas In this article.
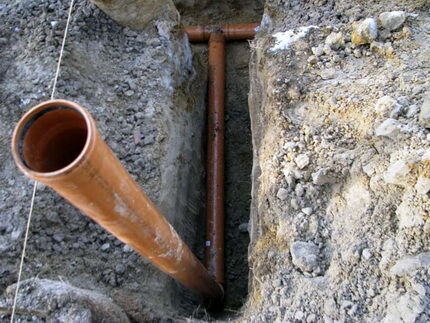
Experts remind you that work on laying external sewerage pipes begins from the point of insertion into the centralized sewerage system or from the septic tank and moves towards the house.
Installation includes several stages:
- A trench of pre-calculated depth is dug. It is advisable to immediately maintain the desired slope. It is not advisable to backfill a finished trench. This is quite labor-intensive, given the need for additional compaction of the bottom.
- A sand cushion is poured. The height of the structure is 0.1-0.15 m. The sand is well shed with water, after which it is thoroughly compacted.
- Pipes are placed on the prepared base. The presence of a specified slope is checked.
- A layer of sand about 0.1 m high is poured in. The backfill is again spilled and compacted.
- The soil is being backfilled.
When laying external sewerage, you need to remember the need to install inspection wells. They are placed at all turns and in areas where there are differences in depth. In addition, such structures are also installed on straight sections every 25 m.
Internal sewer system
The internal sewerage system is a collection of pipes and fittings that connect them. This entire system ensures the drainage of wastewater from plumbing equipment to the external sewer pipeline.
Intra-house network device
A riser is used to drain wastewater - there can be one structure for the entire building or several. The latter is practiced when the area of the house is large or the bathrooms are located at a considerable distance from one another.
A riser is a vertical pipe running from the basement of a building to the roof. The lower part of the part is connected to a drainage pipeline, which is connected to an external sewer system. The upper section of the riser rises above the roof, where it rises by at least 50 cm.
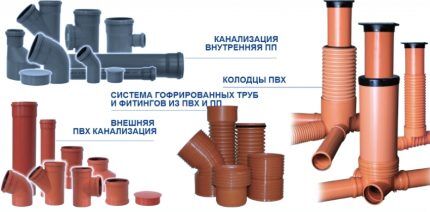
The upper part of the riser is brought out onto the roof. It is not sealed, but is well protected from precipitation and dirt.This is necessary, since at the moment of water discharge, a rarefied pressure is created in the system, and air can be squeezed into the room.
An alternative is to install an aeration valve, which allows air to pass through but protects the home from sewer stench.
Plumbers identify a number of rules that are strictly not recommended to be violated:
- The diameter of each supply pipe cannot be less than the supply line from the plumbing equipment.
- The toilet is connected to the riser only separately from all other devices.
- All plumbing fixtures should be located no further than 3 m from the riser, the toilet – no further than 1 m.
- There may be several devices on a discharge pipe of the proper diameter. In this case, the toilet must be connected first. All other equipment is included in the circuit above this point.
- The diameter of the pipe leaving the toilet is always at least 100 mm. Lines longer than 3 m must have a cross-section of at least 70 mm, longer than 5 m - at least 100 mm.
In addition to choosing the correct pipe diameter to prevent blockages, it is important to correctly design the corners. For example, turns of 90° are unacceptable, since blockages will inevitably form in this place and the pipes will quickly become clogged.
Sections with pipeline turns of 90° are designed in such a way as to use 2-3 elbows, which are installed at 30-45°. This is necessary to avoid the accumulation of sewage in the knees and blockages.
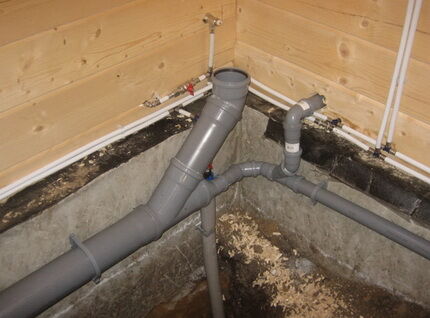
Sometimes “craftsmen” advise to withdraw fan pipe into the general building ventilation system.This should not be done categorically, otherwise the house will be filled with extremely unpleasant odors that will be impossible to remove.
When installing a sewer system, you should also think about sound insulation. Water moving through pipes can make a lot of noise. The best option is to wrap the parts with mineral wool. After this, they are placed in plasterboard boxes.
At the same time, it is important not to forget about the inspection hatches, which are installed at all turns and every 15 meters. Another important point: the mandatory presence of a check valve. It is installed on a pipe connecting the septic tank to the in-house sewer system.
If this is not done, if the tank possibly overflows, sewage will rise up through the pipes and flood the basement or lower floor.
Features of drafting a project
To properly carry out sewerage installation in a private house, you need to draw up a competent project. To begin with, a diagram is drawn that indicates the installation locations of plumbing fixtures.
Before this, you need to think about how far from the riser the equipment will be located, how it will be connected to the sewer system, and what the cross-section of the pipes suitable for it should be.
It is also important to decide on the type of sewerage system. You can choose from two options: gravity and pressure. In the first case, the pipes are laid so that the drains flow by gravity.
There are standards regulating the minimum slope of such pipes. For parts with a cross section of 50 mm, a slope of 3 cm per meter of pipeline is selected, for a pipe with a diameter of 100-110 mm - 2 cm.
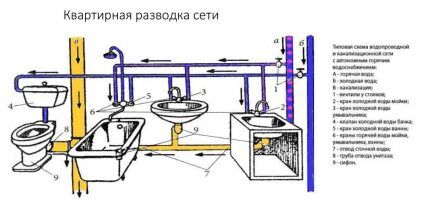
If a part with a cross-section of more than 160 mm is selected, they are laid with a slope of no more than 0.8 cm per meter. In addition, you also need to take into account the height difference. So for the toilet it should be 1 m, for other equipment - 3 m. If these figures are exceeded, it is necessary to install additional ventilation at the ends of the pipes suitable for the devices.
To implement a pressure sewer project, the installation of a pump is required, so a slope for the pipes is not necessary. We recommend that you read types of sewage pumps and features of the choice of such equipment.
To determine the diameter of the supply pipe for each plumbing fixture, the instantaneous flow is calculated. This can be done based on its technical characteristics.
Practice shows that most devices can work with a pipe with a cross-section of 50 mm. The exception is the toilet, which will require a 100 mm pipe. In addition, you need to indicate the location of the riser.
It is usually installed in the toilet, not far from the toilet. If you plan to have more toilet rooms or “wet” areas are distributed throughout the house, the number of risers will have to be increased.
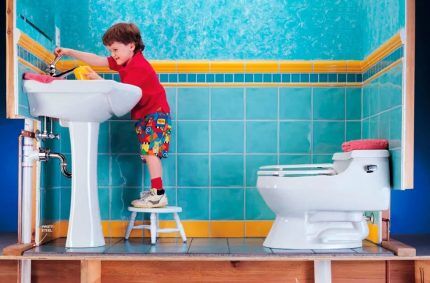
Installation of internal network
Internal wiring begins to be installed from the risers. The ends of the pipes are led to the basement and to the roof. The lower section is connected to a horizontally laid pipeline that carries wastewater to the treatment plant.
Then the outlets from the toilets are connected to the risers, each separately. Further higher than where the toilets were connected, pipes from other appliances are connected.
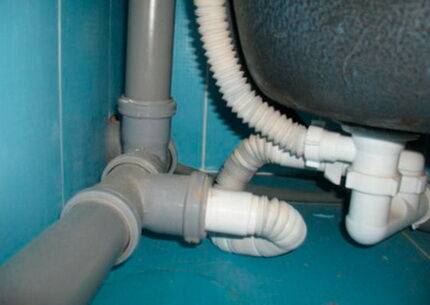
Siphons are installed on all plumbing equipment, which are then connected to supply pipes. These are the main stages of setting up an internal network. All joints made must be airtight, the pipes are rigidly fixed to the ceilings or walls.
For the installation of intra-house sewerage, it is optimal to use PVC pipes with sockets. They are easily cut with a special saw and connected using sockets. In the area where the sewage system is discharged to the street, a corrugated pipe is used, which is well resistant to possible soil movements.
To connect parts into a single network, shaped elements are used to help arrange turns, move from one part diameter to another, etc. To facilitate the process of connecting pipes, the sockets are heated in hot water.
All plumbing equipment is connected via siphons. This is the name of a curved pipe in which there is a water seal that eliminates the smell of sewage in the room.
These devices can be metal or plastic. When choosing, it is better to focus on the material of the sewer pipes. If they are polymer, then it is advisable to install plastic siphons.
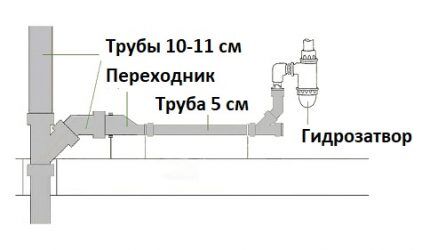
Siphons can be corrugated, bottle-shaped or pipe-shaped. Innovative development - dry water seal.
Corrugated siphons the cheapest.They are easy to install and operate, and are resistant to aggressive chemicals. However, it is not advisable to connect them to sinks into which hot liquids are often drained.
Bottle siphons shaped like a flask. This can be both an advantage and a disadvantage because items can accumulate at the bottom of the device. If a ring or valuable item falls down the sink drain, it is easy to remove. On the other hand, due to this shape, blockages may form in the siphon.
Pipe siphons have a U-shape. Solid particles can also accumulate at the bottom point of such a siphon. They are removed using a special knee.
There is a small amount of water in the water seal of the device, so it can evaporate and cease to protect against sewage odors.
Dry siphons. They dry out after the water is drained down the drain. The devices are equipped with an elastic membrane that prevents air from entering the room from the pipes. Such a siphon will cost more than less technologically advanced analogues, but with it there is no problem of water evaporation from the water seal.
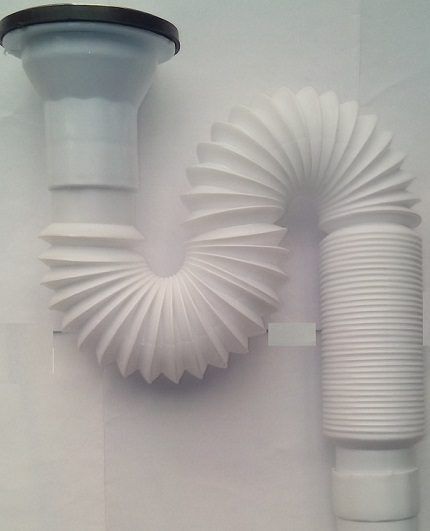
The siphon may not work in two cases:
- Lack of ventilation. Under such conditions, the vacuum will simply suck the liquid out of the water seal and thereby open it.
- Drying siphons. This happens when plumbing equipment is rarely used. To prevent odor, siphons should be covered with a stopper or rag.
Sewer pipes and risers are often disguised with decorative boxes. To prevent noise during operation of the system, it is insulated with mineral wool or other suitable materials.
Construction of a sewer outlet
To combine the internal and external parts of the sewerage system, a unit called an outlet is installed. It is installed in the foundation of the building, usually during the construction process.
To do this, when laying the foundation, a hole is left in a certain place. Its diameter is equal to the cross-section of the sleeve, which, in turn, is slightly larger than the diameter of the sewer pipe.
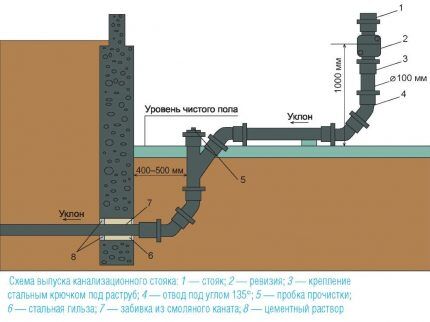
Typically, a piece of pipe with a cross-section of 150-160 mm is used for the sleeve. It is important to choose the correct element length. It should protrude approximately 0.15 m on both sides of the foundation. A pipe is placed inside the sleeve, to which the internal network is connected from the inside, and the external network from the other end.
An important point is the insulation of the structure. This procedure is performed to eliminate the possibility of sewer freezing.
Conclusions and useful video on the topic
A correctly selected sewerage scheme for a country house, accurate measurements and calculations, high-quality materials and competent installation are the key to the effective operation of the future system.
However, some issues are difficult to figure out on your own. We offer a useful selection of videos on arranging an autonomous sewer system for a private home.
When calculating the slope of external sewerage pipes, mistakes are often made. Check out the video that will help you navigate the development of the project and installation of the pipeline:
The feasibility of insulating external sewer networks:
A short lecture that explains the principle of operation of the system and the features of choosing a circuit:
Video materials on the ventilation system of the sewer system:
The first and most important stage of construction is design. The more detailed and accurate the house sewerage scheme is developed, the easier the finished system will be to operate.
If it turns out that the planned event is too complicated, you can always turn to professionals for help. They will complete the project and carry out high-quality installation work of any complexity.
Have you built a sewer system for your home according to your own design? Or are you just preparing a project and have questions? Ask them under our article - our experts and other site visitors who have information will try to help you. It is better to spend time and effort clarifying the nuances than to encounter problems later. Effective autonomous sewerage is not that difficult.




I advise you to think about sewerage in advance when you are just designing a house and all outbuildings. It is important that the cesspool is removed from the foundation and located as far as possible from the well or well. I have the cheapest and most effective option: a cesspool with a filter bottom, and the PVC pipe goes directly from under the foundation of the house. And of course, this entire system is covered with earth. Frosts are not terrible, periodically I call sewage trucks to pump out sediment from the pit.
In my own house I have a sewer system with a simple cesspool. The cesspool is located outside the fence of the house plot.There is a preliminary pit built next to the house, into which wastewater from the kitchen, bathroom and toilet flows through different pipes. The pit is lined with brick, the bottom is concreted, in which there is a depression directing the flow of waste into the sewer pipe connecting this pit with the cesspool. The connecting pipe is plastic, with a diameter of 100 mm, its length is 12 meters. A cesspool made of concrete rings with a diameter of 1.5 meters. The depth of the pit is 4 rings, which allows wastewater to accumulate for a month and then be removed by tanker truck. Works great.
It's a bit expensive to pump out every month. Splurge on sewer trucks. Wouldn't it be better to install a septic tank?
Can someone tell me, if we make a sewer system according to the scheme where we take two Eurocubes, why is the second Eurocube installed not at the same level, but lower?
Specifically for this case, one Eurocube is placed lower than the other so that when the first is filled, excess liquid from one container overflows into the second. That is, the tanks are connected in series using a special pipe.
I also advise you to pay attention to strengthening the cubes with a metal grid; for the upper part (hatch) I advise you to use a wooden cover. These are protective measures; if you plan to bury the containers deeply, then the grates and lid will take the bulk of the load from the weight of the soil.
In our house, sewage drains into a cesspool, and, as correctly noted, this is a cheap way, but with its own problems. In our old house, this hole was not even lined and therefore crumbled; when it was filled, another was simply dug out.It should be noted that the toilet and bathtub were not installed in the house. I made a discovery for myself that it is better to use biological treatment stations. I am a supporter of saving nature and its resources.
How much cheaper will a homemade septic tank be than a ready-made solution? And what can you say in terms of reliable homemade designs?
Hello. Homemade septic tanks will be much cheaper than buying a finished product. I can’t give specific numbers, since I don’t know what kind of septic tank you need in terms of performance, or which of the ready-made solutions you need to compare it with. The site has a lot of material on making concrete septic tanks for private homes.
You will need three cameras:
1. Sealed well with compressor and aerator;
2. Sealed sludge settling tank with drainage pump;
3. Drainage well without bottom.
The chambers are connected to each other by an appropriate pipeline, I am attaching a diagram for visual understanding.