Distance from the gas stove to the hood: norms and rules for installing the device
We are confident that if you need to install an exhaust device, you will use the help of a specialist.Meanwhile, to choose the distance from the gas stove to the hood, you will have to forget about the rush and take into account, on average, more than five factors that are relevant to your kitchen.
You wouldn't want to re-install, would you? Installation of a hood is the next step in arranging a kitchen, and the quality of the work performed should not be inferior to everything else.
When installing the hood, errors occur, due to which the device becomes unusable over time. Consumers whose device has broken down sometimes waste their money on new equipment and begin to ventilate the kitchen many times more often and for longer. To prevent this from happening to your hood, we have collected all the important information about the installation height and installation rules for the device.
The content of the article:
Hood above the hob
Hoods above the stoves improve local ventilation and air circulation throughout the room. Built-in ventilation ducts do not cope well with the same task, and kitchen owners are faced with a choice - to use an exhaust device or constantly open the windows, both in summer and in winter. Furniture and decoration will retain their appearance if steam from dishes escapes quickly.
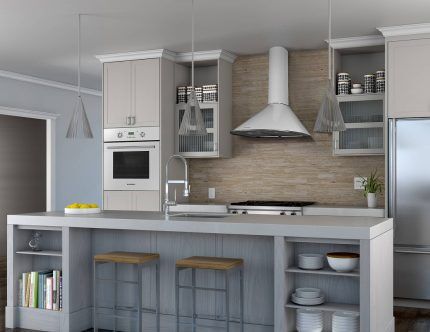
Ventilation devices come in 2 types according to their mode of action and have more than 10 varieties in structure. Hoods are placed over gas stoves, electric stoves, and mixed-type appliances.
The properties of the air become better due to the fact that the hood eliminates:
- steam;
- gas combustion residues;
- pollution;
- soot;
- smells.
The devices purify the gaseous environment using flow-through (discharge) and recirculation methods. Devices of the 1st type draw in air and remove it from the building. Among the disadvantages, it is worth noting that the systems require ducts, and that the kitchen has to be filled with air from the street.
Recirculating hoods They absorb the air mass, pump it through filters and send it back. They take a long time to purify the air, and their parts wear out quickly, which is the main disadvantage.
The minimum height for installing the hood in the case of a gas stove is 75-85 cm between the lower edge and the burners; in addition, the exact numbers are indicated in the instructions for the equipment. Devices with lower traction force, about 300 m³/hour, are usually placed at the lower limit of the interval, i.e. at 75 centimeters.
The same arrangement is suitable for systems that do not have a 10-centimeter margin in width on each side of the slab. Hoods for electrical equipment are mounted on average 10 cm lower - 65-75 cm above the hob.
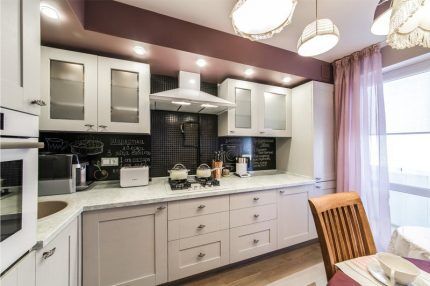
There is an exception to the general rules for inclined systems. They are mounted above gas stoves at 55-65 cm along the lower edge. 20 cm higher than above electric ones, with which a gap of 35-45 cm is enough.
All types of exhaust systems are placed along the lower edge no higher than 90 cm above the hob surface of any appliance. The island hood is 1.3-1.5 meters wide and can be raised another 5-10 cm.Failure to comply with the lower installation limit increases the risk of parts breaking and grease film fire.
On height Above a gas or any other stove, the hood material does not affect. For placement within the permissible interval - too.
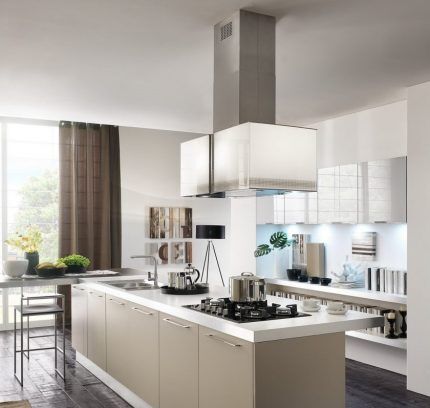
When choosing a height, three additional factors are taken into account:
- The presence of organized natural ventilation of the supply and exhaust type and the distance to it. The shorter the distance, the higher the device for the stove can be mounted.
- Configuration of the kitchen, furniture and household appliances. We are talking about the placement of the second tier of the set, objects above the hood, the height of the ceilings, as well as the presence, size and features of the stove cover.
- Availability of a stove. A heated oven has a bad effect on the internal parts of the range hood. Above a standard device with a stove, the hood is installed closer to the upper limit of the norm, if nothing prevents this.
Difficulties arise due to the structure of the exhaust device. Hanging telescopic ones are designed to be installed below the bottom of the hanging box, which limits the choice of height. The same goes for built-in models, which “replace” the bottom of the furniture section, but the cabinets for attaching and hiding the air intake are changed if something happens.
Installation of wall hoods at the optimal height is sometimes hindered by pipes and stove covers. Island models are attached to the ceiling, so their height at the lower level is determined by the dimensions.
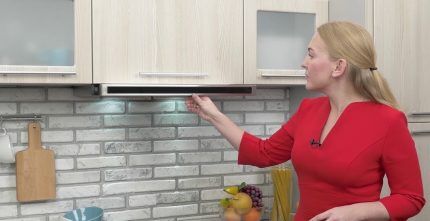
Sockets must not be used between the hob and the bottom of the hood. The power supply point is provided at a level of 2-2.5 meters above the floor, inside wall cabinets or immediately above them.
The socket is removed at least 15 cm from the air duct. The most universal height for a nest is considered to be 200 cm above the floor and 110 cm above the stove or table top of the work area.
Calculation of the power of the exhaust device
By SNiP 2.08.01-89 The rate of removal of treated air for 4-burner stoves is 90 or more cubic meters per hour. GOST 26813-99 requires ventilation units to have a power of 200 m³/hour.
But installing mechanical (forced) ventilation in the kitchen requires SNiP 2.04.05-91.
Before selecting height and installation, determine the required capacity. Installing a weak system in a large kitchen is a waste of money.
The minimum power for effective air purification is determined by the formula N=S×h×12×1.3, Where:
- S - kitchen area;
- h is the height of the ceilings in the room;
- 12 - the number of times you need to refresh the air in the kitchen within an hour;
- 1.3 is the equivalent of 30% - an approximate indicator of power loss due to air movement through bends, connections, openings and filters.
A small margin is added to the result obtained even without the indicated 30 percent, because calculation of hood performance manufacturers may be inaccurate.
Owners of medium-sized kitchens should focus on models with a capacity of 350, 400, 450 and 500 m³/hour.The indicator is selected no more than the throughput of the built-in ventilation ducts used.
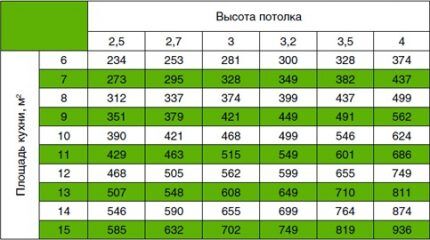
The “12” multiplier can be increased to 20 if the stove is gas and has increased power. It is also increased for electrical appliances, also according to performance criteria (up to 15). The minimum coefficient value is 10.
The path of the air hose is laid so as not to block the built-in ventilation grille. Complex geometry and long distances of air duct sections are avoided.
In apartments, communication to the opening to the street cannot be laid without permission. You can read more about the intricacies of choosing hoods in this material.
Installing an exhaust system over a gas stove
First, communications and furniture arrangement are noted on paper—planned or finished data. For absolute accuracy, draw lines on the walls.
Electrical safety must be taken into account. You can’t do without grounding, and if there is no corresponding outlet in the kitchen, then they put it in the electrical panel residual current device (RCD) at 16 amperes.
The device is connected to the power network with three wires: phase, neutral and ground. In the shield they find a blank neutral with nuts and wires. It carries its own wire with a cross-section of 2.5 mm². The core is placed separately or on top of others, if technically possible.
You cannot disconnect an already secured wire yourself - you may get an electric shock. The exhaust system is connected via a 6.3 ampere machine.
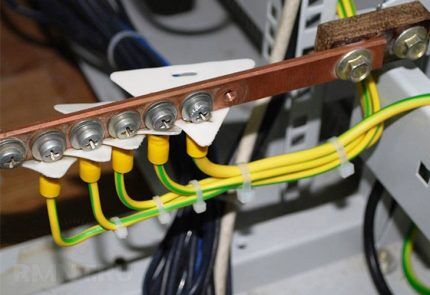
The new apartments have Euro-type sockets and a grounding circuit. The device is connected to the terminal labeled GND (Ground) or with three lines of different sizes. On exhaust devices without a grounding socket, the wire is attached to a metal part.
Safe models are considered to be hoods with automatic shut-off, which stop working after a short circuit or fire.
After the initial steps, they move on to marking the space for the exhaust device and counting the fastening parts. For the last time, measure the distance from the hood to the stove and compare it with the standard height above gas appliances.
The exhaust duct is made as straight and short as possible, but without violating the relative straightness of the connections and without angles that differ significantly from straight. Transitional parts between sections are used with a slightly rounded shape. Ideally, turns consist of many short parts.
The cross-sectional area of the passage is changed only if there are no other options. In total, no more than three bends are made. With a clogged ventilation shaft, the hood will not work well, and then they use circulation systems and do without an air duct.
Installation of a hood between cabinets
First, the ventilation sleeve is assembled. Air ducts come in square and round sections, and the typical size is 13x13 cm. The diameter is selected to match the hole made in the ventilation grille or wall, and is kept constant along the entire length.
Preference is given to air ducts made from plastics or metals, with a smooth interior and check valve.
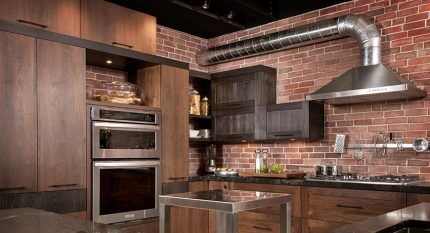
Stages of installation of the exhaust device:
- We drill holes for hardware or screws to secure the hood.
- We screw in the fasteners.
- We check the horizontalness between the screws with a building level.
- We tighten the fasteners to the working position.
- We hang the hood on the screws. We make sure that the fastenings can withstand the load. We tighten the screws more tightly if necessary.
- We connect the exhaust device with air duct, which is already attached to a vent or other outlet.
- We plug the device into a power outlet. Let's check how it works in different power modes.
Devices with a decorative box are installed without a frame. After successful start-up of the hood, the decorating part is put in place.
Detailed instructions for connecting the hood to ventilation can be found in our other article.
Other mounting options
Hoods are mounted not only between cabinets, but also inside. Furniture sets sometimes include modules for an exhaust hood.
Installation in an unsuitable section includes three stages: preparing a wall cabinet, securing it and connecting communications, and installing a working device.
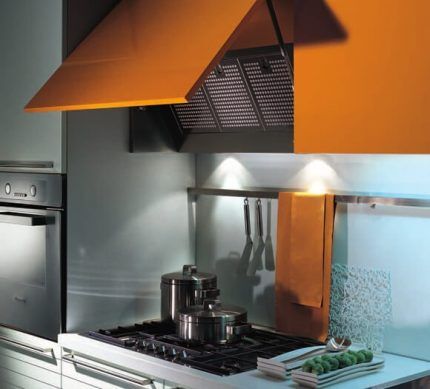
Preparing the hanging box:
- We unscrew the doors.
- Remove the module from the hinges on the wall. A second person must support the locker to prevent it from falling. You can also make a temporary mount with adjacent walls of other boxes.
- We dismantle the lower shelf of the case. We make sure that the equipment and the cabinet are compatible.We trim the sides if necessary.
- We determine what the depth of the air duct in the cabinet will be. Then we cut out parts from the top and inner shelves according to the outlines of the air channel and the depth of their location. We also provide a place for the power cord.
- We make four holes in the inner shelf for fixing the hood - if the configuration of the device allows for such fastening. In other cases, we install slats.
The cabinet is installed back and the connection to the electrical network is organized. The hood is built into the allocated space and secured with self-tapping screws. Then they are connected to the air duct, and the shelves are temporarily removed if necessary.
At the end, the door is returned to its place, but, if possible, converted to a lifting one. Gas lifts can be added if desired.
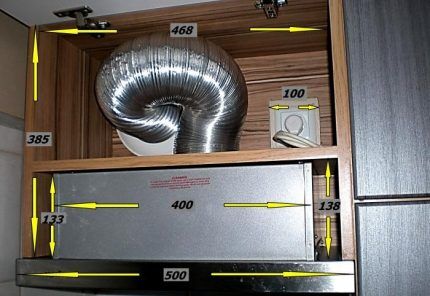
It makes sense to equip a cramped kitchen with a hood without a shell like decor or a built-in cabinet, which gradually lose their attractive appearance. The role of the supporting structure can be assigned to a homemade frame made of metal corners.
The parts are assembled into a rectangular structure and then everything is finally measured and the location for the load-bearing self-tapping screws that will hold the frame is determined. Even before installation, a grounding wire is connected to the frame. In the end, all that remains is to fix the hood in the frame, hang the device, connect it to the finished air duct and run it for testing.
Conclusions and useful video on the topic
Mounting height above the stove, installation features and some interesting points:
Review of the nuances of the structure and connection of hoods, various errors:
Cleaning the grease filter of the hood in order to increase the power of the device and extend its service life - methods:
In the article we have provided comprehensive information about the nuances that will have to be taken into account before placing the exhaust device. We indicated the standards for the height of the hood above a gas stove and compared them with the standards for electric ones. The lower installation level starts from 75 cm above the gas burners.
Inclined appliances can be hung at 55 cm. The height is also determined according to the manufacturer’s instructions, the size of the hood, its power, the design of the kitchen and furniture. Devices for working on kitchen stoves are flow-through and circulation. Type 2 devices clean and return air.
Write comments and ask questions about the topic of the article. Tell us what difficulties you encountered when installing a ventilation device above the stove. The contact form is located below the article.



