Installing sockets in the bathroom: safety standards + installation instructions
The high level of comfort of a modern person involves the use of a large number of electrical appliances.Therefore, installing sockets in the bathroom is not a whim, but an important necessity.
The selection and installation of power supply points occurs in accordance with the requirements of regulatory documents and the rules of the intra-apartment or intra-house electrical network arrangement. These provisions have been studied by us and outlined in detail in the article.
We will indicate areas acceptable for installing sockets, list the rules for laying electrical cables and give advice on choosing electrical appliances. The proposed step-by-step installation instructions will help you complete all electrical work yourself, without turning to specialists for help.
The content of the article:
Why do you need a socket in the bathroom?
In older houses, sockets in bathrooms are extremely rare. The reason for this is the compact size of the room, the basic lack of free space on the walls and the weak general electrical network of the apartment.
In addition, until recently it was believed that electric points could not be installed in bathrooms and toilets, so they were taken outside and mounted near the doors to the bathroom.
In modern housing, the situation is different: bathrooms combined with a toilet and separate bathrooms have a large area, which allows you to freely place a washing machine, water heater, dryer, additional electric heater-towel rail, and “warm floor” system in the interior space.
Daily use of a hair dryer, electric razor, hair curler, etc. remains relevant.
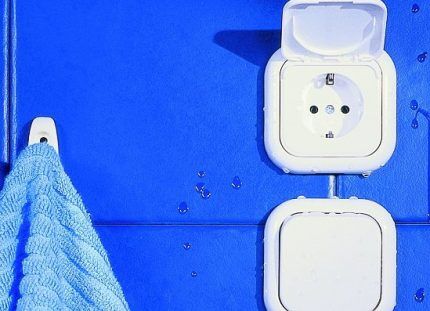
To find out exactly how many sockets are needed for a bathroom, you need to make a list of all devices and among them, select those that are constantly connected to the network.
Suppose a washing machine is often installed in a large bathroom. A separate electrical point is usually allocated for it or the cable connection is installed directly, using a terminal block.
According to the rules, the electric point must be located on the left, right or above the device; it is prohibited to install it behind a volumetric unit. Easy access must be provided so that if the product fails, it can be quickly and easily replaced or repaired.
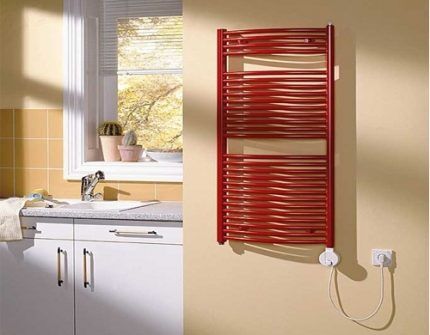
Requirements for installing power points
New modifications of electrical devices are designed to be used in rooms with high humidity. But both them and the sockets are subject to increased requirements. You can clarify legal information in regulatory documents, for example, in GOST R 50571.11 (1996) and PUE (7.1).
Which areas are suitable for installation?
As you know, the combination of water and electricity in everyday life is very dangerous for humans. Therefore, the bathroom, where such contact is possible, is usually divided into zones. There are four of them in total - from 0 to 3.
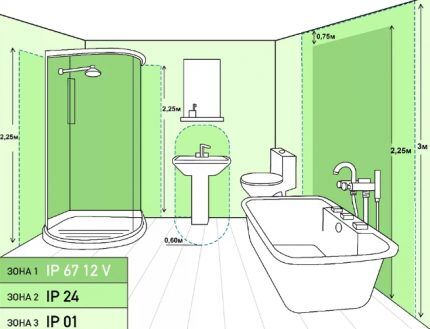
According to the rules, electrical appliances can be placed in any of the zones, but they must comply with voltage standards, degree of protection, and also be connected to RCD circuit breakers in the apartment electrical panel.
Let's look at the capabilities of each zone.
If partitions are installed in the bathroom or niches are made to prevent regular splashes of water on the housing of electrical points, the installation requirements are more relaxed. For example, you can do without a protective cover.
At what height should the socket be installed?
The height standards at which sockets should be installed in a bathroom or bathroom have not changed in half a century: 0.9-1 m from the floor surface.
However, there are no strict rules, so when installing, they are often guided by ease of use. For example, power point for washing machine usually located below its top cover, on the side of the body.
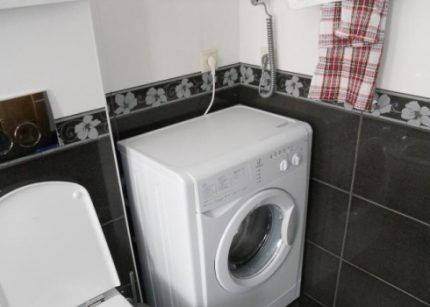
In modern reference documentation you can find height standards, radically different from previously accepted standards.
When planning apartments in high-rise buildings, choose a height of 40-45 cm from the level of the concrete slab, that is, taking into account subsequent finishing - 30-35 cm above the final floor covering.
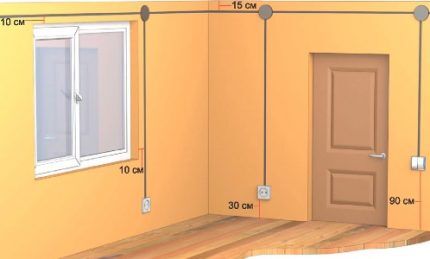
Let's turn to the requirements of the PUE. It turns out that only the maximum distance of the outlet from the floor covering is indicated there - 1 m. The minimum is not specified, which means that it can even be mounted in a baseboard.Moreover, if there are children in the family, it is recommended to use special technical devices - with protective curtains.
However, a position at a distance of 0.3 m from the floor, and especially in the baseboard, is absolutely not suitable for the bathroom. In places where communications pass through which water circulates, sockets should not be placed at the bottom, because there is always a risk of flooding the room.
You should also adhere to the rules common to all rooms:
- not less than 10 cm — distance to door and window openings;
- not less than 15 cm - distance to ceiling;
- 90 cm — when installing a “socket/switch” block, the height is from the floor.
We can conclude that the optimal location of the outlet is at a distance of 0.5 m to 0.9 m above the finished floor level. If you need to replace an old outlet, it is better to simply dismantle it and install a new one without changing the location.
Rules for laying electrical cables
In new homes, when replacing sockets, the cable is usually not touched, since it fully complies with safety standards and is able to withstand the load. If the house is old, then during renovations in the bathroom, before installing sockets, it is better to replace the wires.
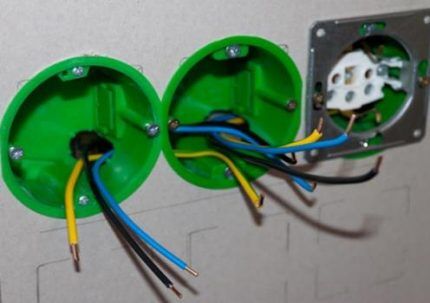
To install household appliances - a washing machine, a heater - it is recommended to install powerful power lines, and in some cases - dedicated power lines with separate RCD.
You will definitely need mounting boxes to distribute wires along the lines. If 2 socket blocks are installed in the bathroom, respectively, and distribution boxes you will also need 2.
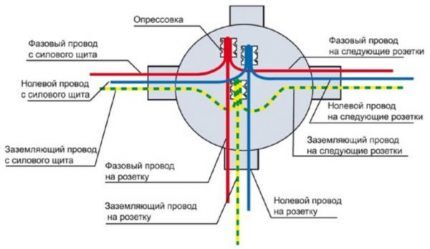
Mounting boxes are placed under the ceiling at a distance regulated by the rules, and from them the wires are lowered vertically down to the location where the socket is installed.
The fact is that the location of the cable is not visible behind the cladding, so its diagonal placement is strictly prohibited. Any wire located outside the junction box/outlet block channel may cause an accident.
At close distances, that is, directly, the wires can be placed either under the floor covering or above suspended structures - suspended or plasterboard ceilings. But in this case, it is advisable to place the wires inside protective sleeves (non-metallic). This applies to all types of products: VVGng, VVG and even NYM.
A few words about the type of wiring. For bathrooms, the safest is considered to be internal, located in the grooves under the cladding. External is also used, but extremely rarely, since it is typical for baths in wooden houses. You can cover the wires with plastic boxes made of non-flammable material.
How to choose a socket for a bathroom
Some devices for bathrooms, kitchens and combined bathrooms cannot be distinguished from ordinary ones - in appearance they look exactly the same. Others have slightly modified designs. However, the main difference lies in the protection, which can be determined using markings - an IP letter and two numbers.
For the bathroom, both digital values are relevant. The first indicates the degree of protection from solid particles and dust, the second - from moisture.Experts recommend devices marked with at least 4 for both parameters, but 5 or 6 is better.

The body of the socket, which is marked with the numbers 6-8, is sealed and protected even from direct jets of water, however, many devices are additionally equipped with covers. A built-in spring prevents accidental opening.
To use the socket, you need to carefully, with some effort, lift the cover up so that the plug contacts can be freely inserted into the holes.
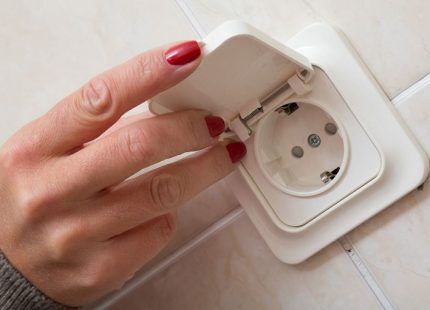
Professional electricians recommend not saving on buying products from well-known brands that last for years without repair. For example, they receive a lot of good feedback from experts waterproof sockets companies: Schneider Electric, GIRA, Legrand, BERKER, ABB, Wessen, Bticino, Makel, Viko.
Step-by-step installation instructions
The process of installing a new outlet or replacing an old one does not take much time, but high-quality installation can only be carried out quickly by a professional who has practiced his skills.
If you are doing this for the first time, each stage must be thought out in advance, and all actions must be careful and leisurely. We give an example of installing an internal outlet, since it is considered the most complex and time-consuming.
Step 1 – preparing tools and materials
The number of tools directly depends on how voluminous the work will be.If the process of replacing the socket is part of a major or cosmetic repair, then you need to prepare the “heavy artillery” - a hammer drill for making grooves, a drill with bits.
To simply replace the device, all you need is a screwdriver, pliers, wire cutters and electrical tape.
In addition to the listed tools, you need to prepare work clothes, insulated cotton gloves for working with wiring, and a protective mask or goggles if you need to tap walls.
Step 2 – gating walls for wiring
Creating grooves in a brick, concrete or aerated concrete wall is the most difficult and dirty stage during the installation of an outlet or switch.
Get ready for the fact that you will have to work in difficult conditions - after the first blows of the hammer drill, a thick cloud of dust will hang in the air. To avoid this, builders connect a vacuum cleaner to the wall chaser, but home craftsmen prefer to do without it.
Let's look at what tool you can use to make grooves in the walls, as well as in a cement screed on the floor, if part of the wiring will pass under the floor covering.
The drill is also useful at the end of the groove, for making a round hole for the socket box. To do this, instead of a drill, put on a cylindrical crown of the required diameter.
After “dirty” work, it is necessary to clean up - take out construction waste, wash the room. Dust can interfere with the installation of the outlet.
Step 3 - installation of a socket box
Fulfill installation of a socket box it is better at the stage when the wall is plastered, but the tiles have not yet been glued.
When replacing a socket, the process is a little easier, since you don’t need to tap or punch anything. It is enough to dismantle the old case, unscrew the fastening screws and remove the socket box, which is also better to replace.
Only after 24 hours will it be possible to carry out further work, since the solution should set and firmly fix the socket box.
Step 4 - installation and connection of the socket
The main stage of connection is working with wires, so before starting work, you must de-energize the power line by turning off the circuit breaker on the apartment electrical panel.
Then follows strip the insulation from the wires and prepare them for connection. To do this, you can use wire cutters, side cutters or pliers.
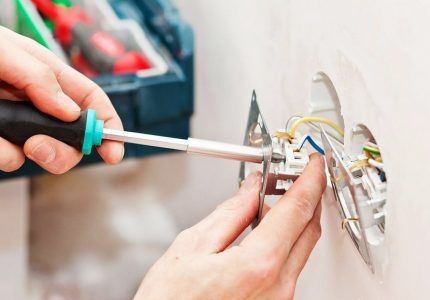
When connecting, be sure to take into account color coding of wires.
With its help it is much easier to determine the purpose of each tap:
- phase — white insulation color;
- zero - blue, blue;
- grounding - yellow-green or green.
We screw the wires into the terminal blocks and carefully lay them inside the box, trying not to pinch or bend them. Then insert the housing and tighten the mounting screws. Lastly, we put on the decorative strip.
After installation, we must carry out testing - we apply current to the line and use an indicator screwdriver or a multimeter to check the voltage in the network. If everything is in order, we finish covering the wall or tidy up the area near the electrical point.
The process of installing a surface-mounted socket is much easier. It is usually installed with external wiring, that is, there is no need to ditch the walls and install an internal socket box. Before installation, the housing is disassembled in the same way and the wires are connected.
Useful tips for electrical installation in the bathroom
Before installing large and powerful equipment, you need to think about whether you need an outlet for connection. Suppose, to operate a boiler with a power of 3.5-5.5 kW, operating in constant mode, it is better to use not a regular power outlet, but a direct connection with a separate machine.
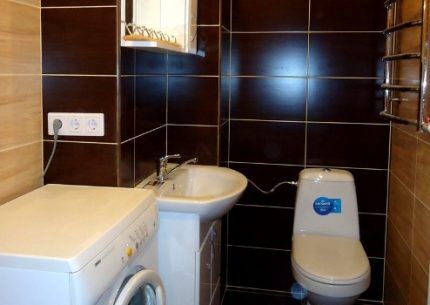
If the bathroom has a sink with a countertop, then you can consider an interesting and convenient solution with a hidden module.The socket block is hidden in the table, and only the element comes out, by which it can be easily reached out.
The main advantage of the retractable module is 100% protection from water, but subject to timely camouflage.
The line going to the bathroom must be equipped with an RCD, and each powerful device must be equipped with a separate circuit breaker. So, if one device breaks down, the remaining lines will operate as usual.
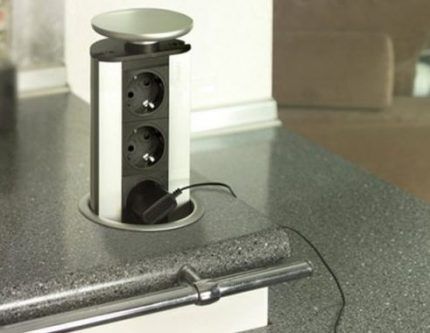
Conclusions and useful video on the topic
You will learn from the videos presented what difficulties you may encounter when installing electrical points in the bathroom and how to deal with them.
Video with comments on the topic of installing a socket:
About the nuances of working with tiles:
Professional installation of a socket block on tiles:
Installation of surface socket:
Electrical installation work requires certain skills and compliance with safety regulations. However, home craftsmen can easily cope with such activities as replacing and installing sockets and switches.
If difficulties still arise or work of increased complexity is required, it is better to contact professional electricians.
Do you have personal experience installing an outlet in a bathroom? Do you want to share your accumulated knowledge or ask questions on the topic? Please leave comments and participate in discussions - the feedback form is located below.




In general, the further the outlet is from the water source, the better, and there is no need to limit yourself to the standard 60 centimeters. I would even play it safe and install a splash guard.Well, it’s better to use sockets of at least IP44 type. They are even better than their fully sealed counterpart IP55, more convenient, although not as safe. But you can play it safe a little by slightly raising the height of the sockets above the floor, at least at eye level. So it’s convenient to connect the boiler, and the hairdryer can be reached, and the same washing machine can be connected quite conveniently, the wire is quite long enough.
I wouldn't install an outlet next to the bathroom. It is not needed there; in fact, it only creates unnecessary danger. You may need an outlet near the washbasin, in fact, we have exactly that, but it was moved as far as possible to the side, just so that the cord could be reached, and it is waterproof, with a lid. This is especially true if there is a child in the house who does not always follow safety precautions.
Good day, Elena. The installation of sockets is meticulously described by the “Rules for Electrical Installations” and section No. 701 of GOST R 50571.11-96 - they specifically write about Bathrooms and shower rooms. The PUE, starting the section on electrical equipment for baths and showers, draws attention to the fact that the devices must comply with the zones defined by GOST, and lists the zones and the degree of protection of the equipment intended for them (zones) (screenshot attached).
In GOST, you will be interested in reading the zoning of bathtubs in order to assess how safe the distance to your outlet is (attached screenshot). The full text of GOST is available on the Internet.
Based on my not very successful experience, I can note that an outlet in the bathroom is simply irreplaceable, but requires clear planning. Only after the repair we realized that we had made a mistake in the calculations.The socket turned out to be in a completely different place from where the washing machine now operates. I didn’t really want to remove the tiles and call the workers again. Fortunately, the machine has a long cord, but it still causes some inconvenience.
Comrades, do I understand correctly that only purely flowing/splashed water is related to “wet zones 1-2-3”? Are other bathroom hazards not regulated?
In our bathroom (quite large) there is a heating pipe with a radiator, of course, but they are located at the entrance (to the left of the entrance door). All “wet” sources are almost 3 meters diagonally in the opposite far right corner of the room.
The builders placed the outlet outside the bathroom. I want to take her inside (well, it’s inconvenient: my wife is doing the laundry - the cord does not allow the door to close - neither can she wash herself nor take a shower).
Is it possible to do this?