Bathroom in a wooden house: arrangement rules and finishing features
Wooden houses have long been not uncommon in suburban construction.Thanks to the unique structure and environmental safety of natural wood, they have many more advantages than their brick or concrete counterparts. It is easy to breathe in such houses, they are warm and cozy even in the most severe frosts.
Despite the positive qualities, some are wary of wooden buildings. The main fears are caused by the bathroom in a wooden house and the process of its arrangement. The concern is quite justified, because organic building materials intensively absorb moisture, and this is fraught with rotting.
The correct approach to planning and decorating a bathroom will help you avoid these problems. We will tell you how best to lay communications and place plumbing in a hygienic room. We will reveal all the intricacies of waterproofing and finishing.
The content of the article:
Where and how best to place the bathroom?
The first step, even at the design stage, is to choose the optimal location for arranging the bathroom. It is advisable to place it on the ground floor next to the bedroom, dressing room or between two rooms.
If the living space is large, then for convenience the house may have several bathrooms on different floors.In this case, the rooms are equipped one above the other. In this case, great importance is given to preliminary calculations of the load on floors in wooden houses.
Considering that the average weight of a standard bath is about 100 kg. Filled with water, it weighs twice as much. Plus the body weight of the person taking the bath. Because of this, the design load is increased to at least 460 kg/m2.
To obtain the required design load parameters, the following measures are taken:
- reducing the beam laying step;
- the use of floors with a large cross-section;
- increase in beam thickness by 25 percent.
It is better to make the floor in the bathroom slightly lower than in other rooms. The height reserve will protect the house from flooding in case of unforeseen circumstances due to burst pipes or equipment breakdown.
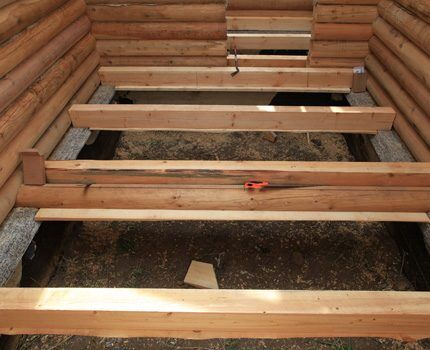
During planning, you need to draw a diagram of the placement of plumbing equipment, risers, fasteners, and valves.
Features of the communication system arrangement
When a suitable location has been chosen, it’s time to think through all the nuances that accompany the connection of communications to the premises. It is advisable to draw up a detailed plan, where to indicate the placement of each individual element.
Subtleties of water supply organization
Condensation is an avid enemy of all wooden structures, often forming in large quantities on cold water pipes.You can protect the wood in the bathroom from it by choosing plastic pipes instead of metal products.
Plastic has lower thermal conductivity, which means that the amount of condensation on it will decrease and tend to a minimum.
Useful installation recommendations will help you reduce the risk of rotting of wooden structures, namely:
- preventing pipes from coming into contact with walls;
- thermal insulation of structures using special polyurethane foam tubes;
- securing the pipeline with clamps equipped with rubber gaskets;
- installing a drain valve that will remove water accumulating on the floor.
Compliance with these simple rules when installing water supply in the bathroom will prevent the premature destruction of the load-bearing structures of a wooden house.
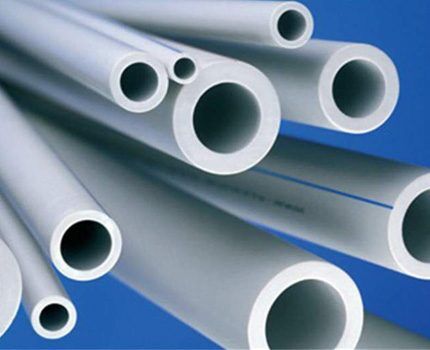
Basic requirements for sewerage
There are special requirements for sewerage systems in wooden houses. Any leaks are dangerous for wood, so it is extremely necessary to carefully check the tightness of all connections.
Also, pipes must not be allowed to freeze. Due to poorly designed vents for natural ventilation in winter, its risk is quite high. An effective option for preventing this phenomenon is burying sewer pipes in the ground.
The process of organizing a sewer pipeline in a log house will be demonstrated by the following photo selection. The construction was carried out on a concrete slab poured over the ground. The work included not only laying a drainage system, but also preparing the floor for further finishing:
It is more convenient to fill the leveling screed from the far corner of the room, moving towards the exit:
The subfloor is ready. now it can be finished with any type of floor tile, porcelain stoneware, linoleum, or simply by grinding the concrete base. When laying the covering, it is important to leave a gap between the walls and the solid floor so that the movements of the wood do not damage it. The gap is closed with a plinth.
Features of arranging the electrical network in the bathroom
To properly conduct wiring in the bathroom, you need to remember that high humidity does not have the best effect on wiring. Under unfavorable conditions, open contacts quickly oxidize, and in the area of connections the resistance and degree of heating increases.
This is not something to joke about; critical temperatures often cause fires. It is important to lay the wiring in compliance with all regulatory requirements, connecting the cables as securely as possible. It is advisable to cover the ends of the conductors in the joints with a layer of tin.
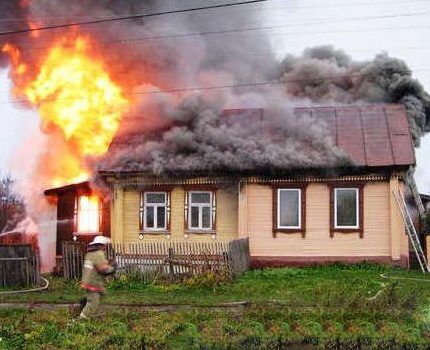
Also when compiling wiring diagrams Do not forget that the house is wooden. And here increased attention and additional protection of conductors will be required.
The best option would be to use metal pipes in which the wiring will be laid.The use of copper or steel pipes will allow you to safely carry out hidden installation in the bathroom.
Also, do not forget that electrical points should be kept away from taps and shower heads. And sockets must be selected with a special protective cover - moisture resistant with IP44.
The specificity of organizing electrical wiring in the bathroom is to protect lighting and power lines from possible exposure to steam and water:
Specifics of the ventilation device
Air exchange is important for any bathroom, and in a wooden house a complete ventilation system should be especially properly organized.
It is important to ensure a full flow of air into the room by leaving a gap under the door. You can also put special grilles at the bottom of the door - they look beautiful and perform their main function of supplying air.
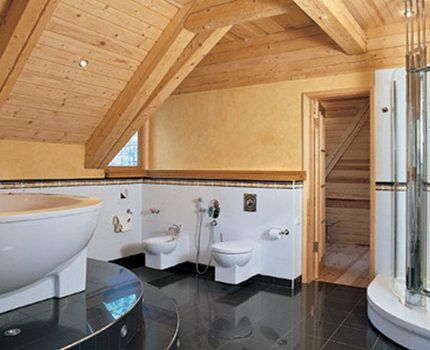
A ventilation duct is constructed to remove exhaust air. It can be installed in the attic of the house or laid under a suspended ceiling, if one is installed in the bathroom.
For safety reasons, ventilation ducts are equipped with fire dampers, elastic non-flammable materials, and a fire-proof fan. The power of the exhaust fan is selected based on the area of the room.
If, in addition to the bathroom, a wooden house has a sauna or steam room, then it is also necessary to think about and organize ventilation. The specifics of steam room ventilation are described in detail in our proposed article.
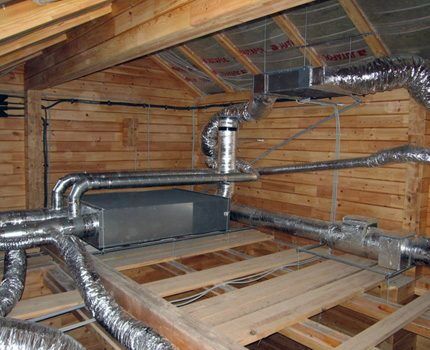
The rules for installing and designing a hood in a traditional bathroom are given in the article, which we recommend that you familiarize yourself with.
How to properly waterproof?
Before you begin finishing, you need to make waterproofing - an effective waterproof barrier for all parts of the room.
Main types of waterproofing materials
When choosing a material for waterproofing, you should focus on the type of finish that will be used in the bathroom.
To protect the wall structure from the harmful effects of moisture, the following materials are used:
- Coating. They are capable of creating a durable waterproof coating. These are mastics and emulsions that are applied to the surface with a roller or brush in three layers at intervals of several days;
- Stick-on, sold in rolls or sheets that are glued overlapping. The seams are also treated with sealant or waterproof putty;
- Impregnating. They are used for treating non-residential rooms due to the presence of various chemical additives in their composition.
Water-repellent properties are ensured by the presence of special additives in the materials that are safe for humans. So, for gluing sheet bitumen or polymer materials, a special adhesive composition is taken from hot or cold mastic.
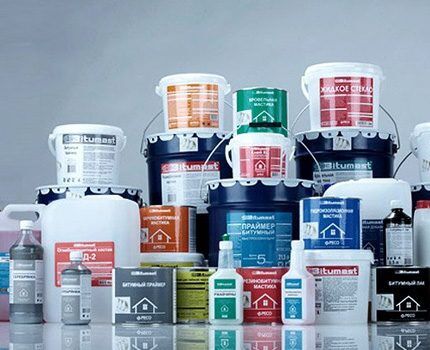
The procedure for waterproofing a bathroom
Waterproofing material is applied only to a cleaned surface treated with deeply penetrating primers.
In most cases, the floor is insulated with bitumen mastics, then covered with a waterproofing film, and a cement-sand screed reinforced with reinforcing mesh and plasticizer is made on top. This technology is reliable and relatively inexpensive.
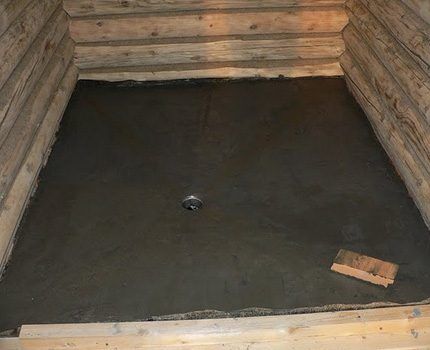
To waterproof walls, you can use one of the following options:
- Treat the surface with a layer of latex or acrylic waterproofing under drywall;
- Coat the walls with mastic before laying the tiles;
- Leave the wood surface as a finish, impregnating it with compounds containing oil and varnish bases.
The surface of the ceiling also needs to be well coated with bitumen mastic in 2-3 layers, and then treated with an antiseptic protective mixture.
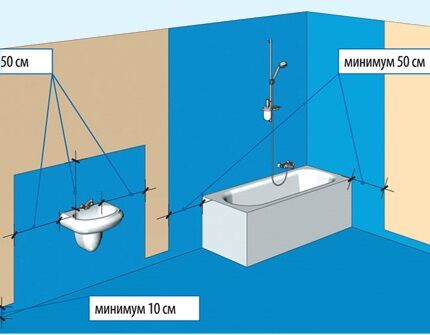
With rules for waterproofing a standard bathroom before tiling read the article, which we recommend reading.
Finishing walls, floors and ceilings
After the reliable waterproofing is ready and completely dry, it’s time for finishing work. When choosing materials, you should take into account the characteristics of the room located in a wooden house.
What kind of floor should I make in the bathroom?
The basis for finishing the floor will be a concrete screed poured over the waterproofing layer. It should have a slight slope, thanks to which an emergency drain is installed in the floor.
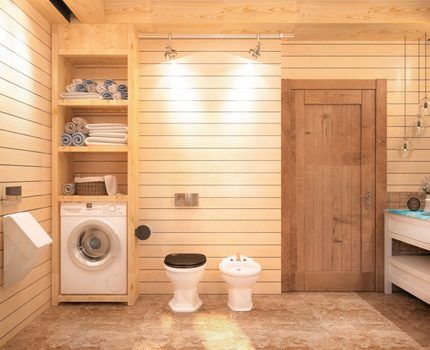
For floor finishing the following are most often used:
- laminate;
- porcelain stoneware/ceramic tiles;
- linoleum;
- moisture-resistant wood.
An elementary and far from worst cladding option is ceramic tiles.A wooden floor looks beautiful and organic in a bathroom. If you want to save money, you can get by with linoleum.
Laying hard types of floor coverings in wooden houses is carried out using a floating scheme. That is, they are not fixed rigidly to the base and between the walls of the building and the screed along with, for example, tiles laid on it, a gap of 1.5 - 2 cm is left.
A “floating floor” is necessary to compensate for the linear movements of wooden structures. The gap is closed from above with a plinth, which is fixed exclusively to the wall.
Features of wall decoration
When decorating walls, you need to take into account the characteristic features of natural wood.Under the influence of moisture and temperature changes, it shrinks and dries out.
To avoid deformation, the surfaces are prepared for subsequent finishing by installing lathing and securing a false wall on top. This structure is erected from moisture-resistant plasterboard or a sliding frame made of a metal profile, maintaining a ventilation gap.
This preparation will allow you to perform almost any type of finishing. But if you plan to use wood for cladding, then there is no need to build false structures.
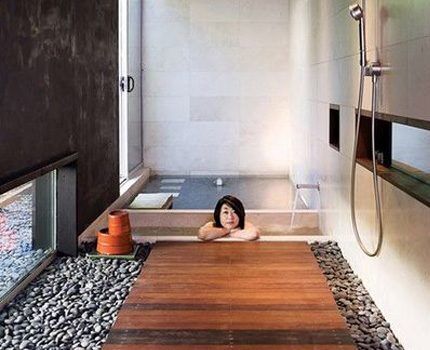
The following finishing materials for bathroom walls are now in demand:
- Wooden lining. It is sanded and additionally treated with paints and varnishes. It is better that it is made of moisture-resistant teak or larch;
- Tile. Available in a huge range: smooth and embossed, plain, with ornaments, large or mosaic. It is attached with waterproof glue, and the seams are treated with polyurethane elastic sealant;
- Wall panels. These can be plastic plates or aqua panels. A sheathing for the ventilation gap must be installed under them.
A variety of materials for finishing allows you to realize any design fantasy. You can combine several types of materials, create color compositions, and play with textures.
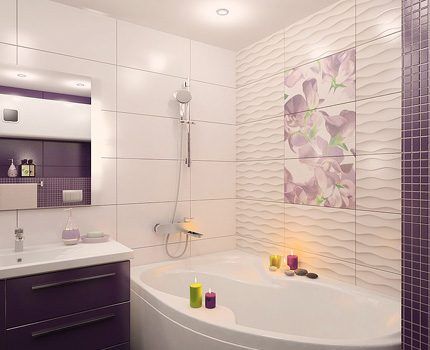
Features of laying tiles in the bathrooms of wooden houses are presented in the following gallery:
Those who want to tile walls made of logs or timber with ceramic tiles will have much more work to do. To do this, a frame is first built along the walls, allowing the finishing to move separately. A plasterboard base is laid over the frame, and tiles are laid on it.
Subtleties of ceiling arrangement
The ceilings of bathrooms located in private wooden houses are usually finished with suspended or tensioned structures made of glossy PVC panels and moisture-resistant plasterboard.
Suspended ceilings are valued for their numerous benefits. They are a powerful shield against moist air; under them it is easy to disguise elements of electrical and ventilation systems.
If the choice fell on plasterboard, then the profile under it should be treated with zinc and coated with additional corrosion protection. To ensure that a plasterboard ceiling retains its original attractiveness longer, it is covered with glass wallpaper.
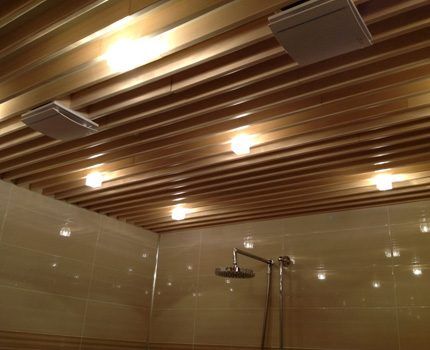
Selection and installation of plumbing fixtures
When all the most difficult work is over, the time comes to select and purchase plumbing fixtures. This issue takes into account the size of the room, its location, and the number of family members.
The style of the room also matters. For each style - country, art deco, Provence or classic - you can choose suitable plumbing equipment.
There are different models of bathtubs on the market:
It is better to discard the option of purchasing a cast iron bathtub immediately. It is unacceptable for a wooden house due to its impressive mass. More practical are steel products that are suitable for small spaces.
For rooms decorated in eco style, it makes sense to purchase an unusual wooden bathtub. Acrylic models have the greatest variety of configurations. Among them there will definitely be something that fits perfectly into a certain interior style.
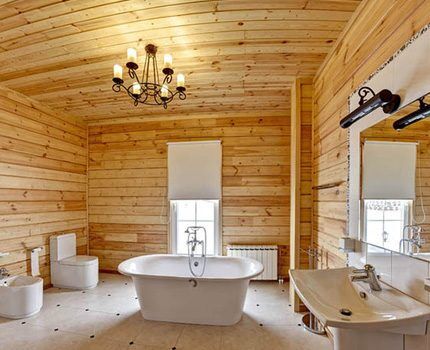
In combined bathrooms, it is advisable to separate the bathtub and toilet with partitions made of plasterboard, wood, colored, frosted or mirror glass. Also in the room there should be designated areas for swimming, relaxation, and a sanitary area.
Plumbing must be installed so that there is free space around it:
- bath – 100 cm;
- toilet – 60-70 cm;
- bedside table with opening doors – 50 cm;
- shower cabin – 90 cm;
- sink – 70 cm.
The distance between each type of equipment should be at least 20 cm. This will allow you to easily use each device without clinging to each other.
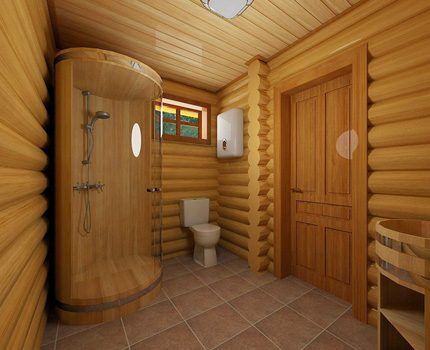
You should choose plumbing fixtures for small rooms very carefully. In order not to further narrow the space visually, you should not install a toilet, sink or bathtub in dark colors. A profitable solution would be to introduce pastel shades, transparent shelves, and built-in furniture into the interior.
Conclusions and useful video on the topic
Video about finishing a bathroom with PVC panels:
How to prepare the floor for finishing: effective waterproofing methods:
Laying tiles in the bathroom - all the nuances in the video:
Arranging a bathroom in a wooden house seems like a difficult and impossible task only at first glance. In fact, anyone can figure out all the intricacies. The main thing is to take into account the characteristic features of natural wood and select high-quality moisture-resistant materials for finishing.
Tell us about how you arranged a bathroom in a house made of timber or logs. Share the nuances and subtleties of the process that may be useful to site visitors. Please leave comments in the block below, ask questions, post photos on the topic of the article.




In our house made of timber, we did not take any risks. Everything was covered with moisture-resistant plasterboard, the floor was heated, the walls and floor were tiled, and the ceiling was suspended.They also added forced exhaust and additional ventilation, although they waited two years for the house to shrink, so that nothing would crack or fall off later. Everything seems to be fine already, it has been standing for 12 years without repairs, there is no mold or dampness.
But the neighbors have everything done with varnish and impregnation, only there are tiles on the floor. Nothing seems to be rotting either, the tree is intact, but darkened. In terms of money, we compared them with them - what to sew up and cover the bathtub, what to impregnate and varnish, it turned out the same. Only ours is more technological, or something, but theirs is somehow patriarchal.
I’m also now working on a bathroom in a wooden house. But I plan to do it a little differently - put Knauf aqua panels on the sheathing, and stick tiles on top of them.
Before that, I was offered an option with tiles only on the floor, but it immediately seemed dubious to me, and after I read people’s reviews, everything immediately became clear and I finally refused.
Well, of course, everything is described in the article. But in reality, you often can’t do it as planned, only if you build a house from scratch. The article is most often read by those who are renovating an existing residential building. I also don’t quite agree about sewerage; it is said that leaks are undesirable in a wooden house, and in any other house it is just as unnecessary. The same can be said about condensate on pipes. But overall the article is good, all the necessary information is there.