Installation height of sockets and switches: where and how to place them correctly?
The location of power supply points, the installation height of sockets and switches is a serious issue that requires planning, drawing up diagrams, and calculating their number for each room.
If you approach the installation with advance planning, you won’t have to unwind the extension cord, trip over the carrier, and plug everything in there, thereby overloading the outlet or even the network.
Our material will help you determine the optimal amount of electrical fittings and the rules for their location. We will also tell you about all the intricacies of placing and installing electrical points in an apartment or house.
The content of the article:
- Planning and installation of switches and sockets
- Features of installation of switches and sockets
- #1. Features of placement in the corridor
- #2. Location of electrical points in the bathroom
- #3. Specifics of installation in the living room
- #4. Rules for location in the kitchen
- #5. The nuances of placement in the bedroom
- #6. Competent planning of power points in the nursery
- #7. Subtleties of installation in the office
- Location of lighting points
- Accommodation tips from experts
- Conclusions and useful video on the topic
Planning and installation of switches and sockets
It is estimated that each person uses approximately six different electrical appliances per day. And the number is constantly growing. New devices and gadgets are appearing, without which it is difficult to imagine life.
Appliances fill our homes, but the number of outlets remains unchanged. Cases when a person runs around the house or office in a panic, looking for a free connector to charge a smartphone, are happening more and more often.What's the end result? You have to turn off the printer or something else.
It is not difficult to avoid such situations; you just need to know how to correctly position the connectors. Then using them will become as comfortable as possible.
The following selection will introduce you to the recommendations and nuances of the location of electrical fittings:
To avoid cosmetic repairs when installing/moving switches and sockets, it is necessary to allocate time for planning. For example, when ordering a project from an interior designer, the application must indicate the exact number of network connectors and switches, as well as their location.
Because the interior designer may not know that you prefer to work on your laptop on the couch. Project approval is the point at which all wishes are accepted and changes are made to the project.
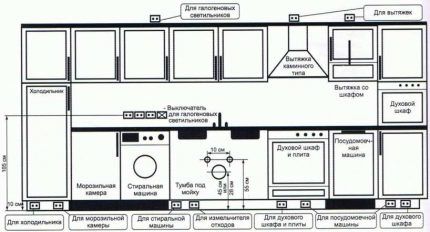
When planning the interior yourself, it is important to understand the purpose of the room and its design. The location of the furniture is also taken into account, since the socket behind the wardrobe is a useless thing. What if you like to rearrange all the furniture in the room every six months?
It turns out that the calculation of the number of switches and sockets is carried out only after the design has been developed.
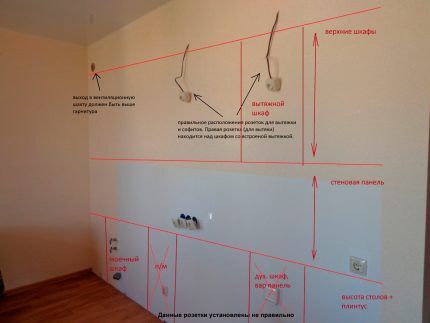
Laws and technical standards
Building regulations that strictly regulate the number and location of network connectors and switches in the house are not prescribed at the legislative level. But there is a document called “Code of Rules for Design and Construction” or SP 31-110-2003, which contains recommendations on where to locate switches and electrical connectors.
The first ones are located on the side of the door handle at a height of up to 1000 mm, and the second ones are located in a convenient place, but at the same height. You should be guided only by common sense and your own choice.
Rules for placing switches
The switch for the main lighting is usually placed near the doorway at a height of 750–900 mm. Height calculations should be based on the average height of all adults in the family. As a result, everyone should comfortably press the switch button without raising their hands up.
The level of 800 mm will be comparatively exemplary for everyone. The switch must be positioned so that when the door is closed, it is on the side of the handle, and not vice versa. Then, when opened, the door will not block it. Also, do not block access to the switch with various furniture and cabinets.
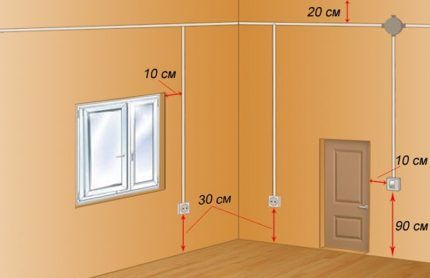
Power points for lighting fixtures in the bathroom, powder room and pantry should be installed in the hallway. For living rooms, kitchens, as well as the corridor itself, the correct location would be inside the premises themselves.
Electrical installation devices for adjusting auxiliary or decorative lighting are mounted in a convenient location, but taking into account the design.
Advantages and disadvantages of Soviet and European standards
The outdated “Soviet” method of arranging electrical points has the following strengths:
- more people in the CIS countries consider this option more convenient, therefore, when there is demand, you can find an excellent offer;
- the switch is located almost at eye level;
- you can install furniture under it, and it will not block the switch;
- the safest option for children;
- The location of the socket will allow you to comfortably connect an electrical appliance, without preliminary “bows”.
But if the device connected to such an outlet always stands in one place, this method looks less attractive. Because the wires, and the socket itself, will be in a visible place.
At the same time, the “European standard” is:
- high ergonomics, pleasant and easy use;
- adjusting lighting devices “blindly”, as well as with a lowered hand;
- maximum “secrecy” from public view.
But this option requires additional protection from children, and you must always bend down to connect devices. Installing additional furniture will in any case block the device built into the wall.
The pros and cons of European standards in the area of location of switches and sockets are indicated in the gallery:
Features of installation of switches and sockets
The reason for long discussions is the height of the sockets from the floor. Since the exact definition is not written down anywhere, you can use concepts such as “European standard” or “Soviet standard”. When a “European-quality renovation” is planned in an apartment, most likely the sockets will be placed at a level of 300 mm from the floor, but the switches will be already at 900 mm.
According to the “Soviet standard”, the switch would be installed at shoulder level - this is approximately 1600 mm, and the socket would also be much higher - at 900 mm from the floor.
Each method has its pros and cons. Let's look at them briefly.
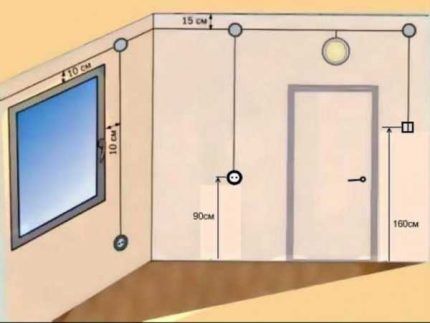
#1. Features of placement in the corridor
For a hallway, 1–2 sockets are enough. It is better to place them in a corner near the baseboard at about 15-20 cm from the floor. This will allow you to connect various household appliances, for example, a vacuum cleaner, an electric shoe dryer or a phone charger.
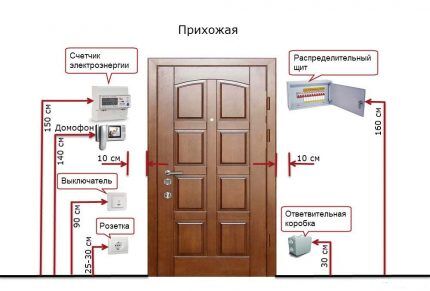
In addition, other devices will fit perfectly into the corridor.
Among them:
- apartment distribution board with circuit breakers;
- Voltage regulator;
- an electric meter, although a separate place is provided for apartments on the staircase, it can also be installed in the corridor;
- switches for kitchen, bath and restroom;
- junction box for TV cable, Ethernet or landline phone;
In most cases, this is quite enough, but sometimes they also provide for the installation of a heated floor sensor in the corridor.
#2. Location of electrical points in the bathroom
Of course, the quantity number of electrical outlets in the bathroom will depend on the area and number of devices, but in 95% of cases, 1–2 sockets will be enough. It is advisable to place the first one close to the mirror at a level of 1000 mm from the floor. It will connect a hair dryer and an electric razor. For the second, for example, washing machine connected or heater. In this case, at least 600 mm from the floor for the machine, and 1500 mm for the boiler.
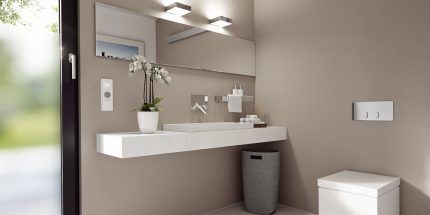
It goes without saying that mounting both sockets next to a water tap is strictly contraindicated, so there should be a distance from the bathtub and sink of more than 600 mm, and preferably 1000 mm. It is imperative to worry about protection from moisture, install a waterproof socket.
We must not forget that products may be subject to even greater danger. Since the bathroom is at risk of flooding, fixing products below 150 mm from the floor is completely unsafe. If water gets into the socket, the threat to life is simply colossal.
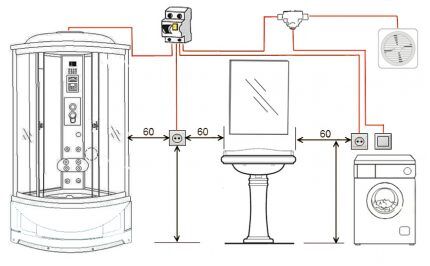
The reasons for this can be various situations, from a leaking faucet or pipe, to breakdown of household appliances or forgetfulness of the owners.
#3. Specifics of installation in the living room
Home theater or simple The TV box will require a separate outlet, or better than two. The first is for the TV receiver itself, and the second is for the satellite receiver. The height level should be determined based on the location of the TV itself. It can stand on a cabinet, be mounted into a wall, or fit into a special cell of a furniture wall.
The power cord must not dangle or be under tension. It should be completely hidden behind the screen.
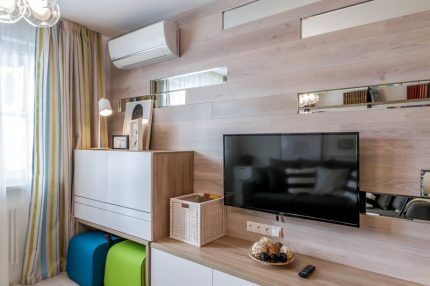
On each wall, you should additionally place 2 sockets at a level of 150–300 mm from the floor. They can be used to connect a floor lamp, a fan, chargers for gadgets, a game console, or a vacuum cleaner.
You should worry about the possibility of conveniently connecting the air conditioner.
If there is a personal computer in the living room, you will need to take care of a separate power supply point for it. Read about how to connect it Here.
#4. Rules for location in the kitchen
Every year, more and more intelligent technology is being developed to ensure human comfort and time. Naturally, the amount of equipment, and therefore sockets in the kitchen In some places it just goes off scale. It is imperative to provide for the connection of a hood, possibly a washing machine, dishwasher, or electric stove.
But the main thing is a refrigerator, a microwave oven or a slow cooker, sometimes both.Mixer, juicer, food processor, toaster, blender, coffee maker and TV - this list is probably endless.
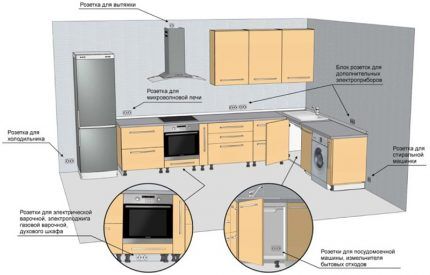
An outlet is usually installed behind the refrigerator at a level of 600–800 mm. For the hood, it is advisable to increase the height three times - 1800–2000 mm from the floor.
At connecting the electric stove to a socket must be mounted 200–300 mm from the floor. Additionally, a hole is cut for it on the back wall of the kitchen furniture, if any.
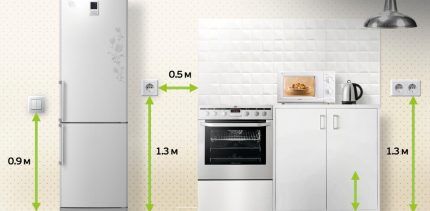
Having estimated the location of the future working surface, it is necessary to provide connectors there as well. It is advisable to place at least three sockets 100–200 mm above the tabletop to connect small equipment.
A TV in the kitchen is most often mounted on wall brackets; accordingly, the height of the socket for this household appliance can be from 1800 to 2000 mm from the floor.
#5. The nuances of placement in the bedroom
Four products are sufficient in this room, with two sockets on each side of the bed. They will be intended for a bedside floor lamp, electronic clock or additional devices, such as an air conditioner, fan or vacuum cleaner. Near the chest of drawers with a mirror, it is also advisable to install one socket at a level of 600–700 mm from the floor to connect a hair dryer or hair straightener.
If there is a TV or PC in the room, you should also think about where to hide the wires and how to place the electrical connectors.
#6. Competent planning of power points in the nursery
A children's room is usually a combination of a bedroom and play space.This room also cannot do without electrical outlets. It is advisable to have at least 2-3 of them. You can put a lamp near the crib, and the rest for additional purposes.
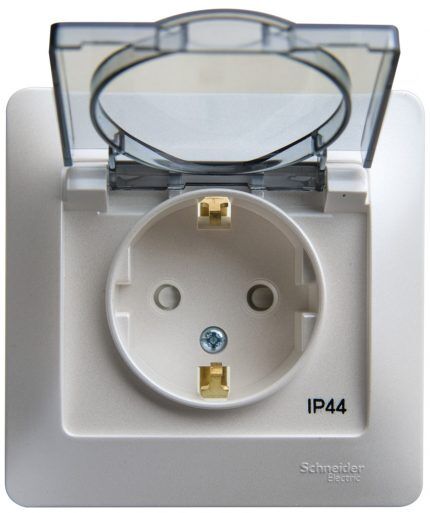
Many experts warn that plug connectors should be mounted as high as possible away from small children. They were right about this a few years ago.
Modern developments have made it possible to equip products with additional protective covers that prevent the child from coming into contact with the electrical network. These valves often require considerable effort to gain access to the plug holes. Spontaneous children's curiosity will be stopped.
#7. Subtleties of installation in the office
This room is not much different from the living room in terms of the location of the connectors. A minimum of 5-6 devices will be required to connect a PC - a system unit, a screen, audio speakers, a scanner and a desk lamp. Near the shelves for books you need to provide a place for reading.
Installation of a lamp and a comfortable chair should be included in the project plan, and this is another auxiliary connector. The other two devices are placed on an unoccupied wall. Each connector is mounted at a height of 150–300 mm from the floor.
There are two options for connecting the air conditioner. Directly through the machine or through an outlet. In the first option there will be no hanging cords, but you must definitely choose a high-quality machine, on which the functioning of the device will depend. In the second case, the socket must be placed at a level of 300 mm from the ceiling.
Location of lighting points
Lighting control points in the house are divided into three main groups:
- This includes classic switches - these are devices of different types, often with one or two keys. But thanks three-button switches, three different groups of lighting installations can be used simultaneously.
- This group includes switches, which, when activated, control several lighting sources from different places at once.
- This group includes devices in which lighting control mechanisms are already built into the lighting tools. These include a table lamp and a floor lamp/
Almost all rooms in the apartment are equipped with one or two-gang switches, which is considered justified and, most importantly, comfortable.
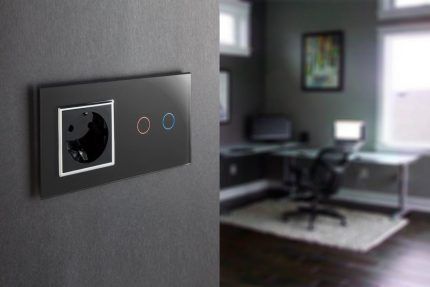
For example, for a bathroom, an additional light source can be a lamp above the mirror. But regulation for such a device is carried out using a built-in switch
The bedroom has its own unique switch system. It allows you to adjust the light source simultaneously from different places. Let's look at convenience using an example.
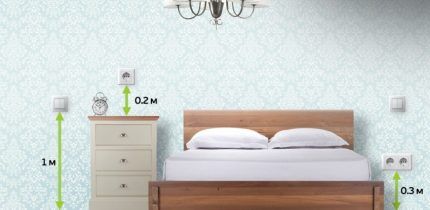
Every time you need to turn the light on or off, you have to get out of bed, since the switches are located quite far from the bed. The solution is obvious. Three switches are installed in the room at once. One is at the exit from the room, and the other two are on both sides of the bed.As a result, it has become very easy to regulate the lighting in the bedroom, and access to switches will be at hand.
Accommodation tips from experts
Where and how to locate switches and sockets must be determined only on the basis of safety and, of course, comfort. Today there are no prescribed standards that would indicate the location of electrical connectors and switches. Especially their quantity in a separate room.
Planning is the stage of calculating the number of mechanisms that a person will use on an ongoing basis, regardless of the premises. Plus 1-2 more sockets on top for additional devices. The most stringent requirements are imposed only on craftsmen who install electrical appliances in the apartment. Such people should be specialists with good experience.
But if you decided to carry out all the work yourself, then you need to familiarize yourself with all types of electrical equipment. Because the product range very wide, which means that you can find equipment for every need.
This can be an audio socket that allows you to connect acoustics, a stereo system or a connector for a landline telephone, as well as socket for Ethernet cable.
The installation height determines the comfortable living conditions in the house, its safety, improvement and beauty.
Conclusions and useful video on the topic
The subtleties of installing sockets and switches in the kitchen are demonstrated in the videos below.
At what height should sockets and switches be placed in the apartment?
Location of sockets in the kitchen.
Where to harmoniously arrange switches and sockets.
Suitable height for mounting sockets and switches.
Before you get started, remember that electricity is not a toy.It requires an ideal approach to business. It is advisable to entrust the installation of sockets and equipment in the kitchen, bathroom and hallway to a professional electrician who has specialized permits for performing electrical installation work.
Do you have any questions about the topic of the article or do you have recommendations for counting and installing electrical points indoors? Please leave your suggestions in the comments below the article.
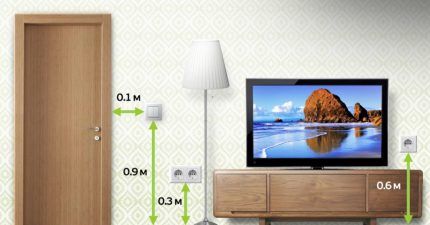




The main thing, in addition to taking into account the height, is to remember at the planning stage that there can never be too many sockets!) And it’s better to install extra ones, rather than not have enough of them later. And you need to have a 100% plan for arranging furniture in the kitchen. And know how tall the sofa will be if you want to place an outlet above it. We made some changes at the very last moment, and as a result the microwave ended up on the opposite side of the outlet intended for it, and at a completely different height, so we had to re-drill the walls. And don’t forget about food for the dishwasher, even if it’s not planned. Then when you find it.
I personally am an adherent of the “Soviet” standard for the location of sockets and switches. When we moved to a new apartment, it took me a long time to get used to the switches at the level of my lowered arm and the sockets located even lower. For me, the main disadvantage of this arrangement is the danger for children, well, and my own psychological habit. And yet, the sockets always turn out to be pushed back, sometimes by a bedside table, sometimes by a chest of drawers, crowded with something.
I don’t see a single advantage of the “European standard”; most likely, I will rearrange it during the next repair.
Vadim, what is the danger for children when located according to the European standard?
To prevent children from coming into contact with live parts, take sockets from normal manufacturers, with protective curtains, and install appropriate protection in the apartment panel. But you will have to follow your child to turn on the light, with the height of the switch being 160-170 cm, until the child is 7 years old. What a convenience, haven’t you thought about it?
I agree that having to turn on the light for a child several times during the evening is not stressful. But if this child, or even two or three, start flicking the light switch all day long because they can easily reach it and you can’t prove to them that they can’t, because they are interested and they are not 7 years old when they start something understand - this is annoying!
Do you feel sorry for the switch or the child’s interest in the switch??? He’ll play enough and quit, what’s wrong with that?
When there is no hot water, and you carry a saucepan of boiling water to the bathroom, and the switch is installed according to the Soviet standard, you have to turn on the light in the bathroom with your nose, according to the European standard - with the back of your hand, without lifting the saucepan with boiling water up.
I wonder what the author means by the word “Switch”? After all, a switch, in a simple way, is a manually switched knife-shaped contact that fits between two spring contacts (“tweezers”), hence the expression “cut in” and “cut out.” Have you seen this in your apartment??? And the author must also know the Electrical Installation Rules (RUE) - it says at what height the switches and sockets should be. Here is an excerpt from these Rules:
6.6.30. Socket outlets must be installed:
— in industrial premises, as a rule, at a height of 0.8–1 m; when supplying wires from above, installation at a height of up to 1.5 m is allowed;
- in administrative, office, laboratory, RESIDENTIAL and other premises at a height convenient for connecting electrical appliances to them, depending on the purpose of the premises and interior design, but not higher than 1 m. It is allowed to install plug sockets in (on) specially adapted for this purpose skirting boards made of non-combustible materials;
- in schools and child care institutions (in premises for children) - at a height of 1.8 m.
6.6.31. Switches for GENERAL lighting lamps should be installed at a height of 0.8 to 1.7 m from the floor, and in schools, nurseries and kindergartens, in rooms for children - at a height of 1.8 m from the floor. It is possible to install switches under the ceiling with cord control.