Requirements for ventilation of a gas boiler room: standards and features of system assembly
Agree that it would be a shame to spend money on equipping a boiler room, and then receive a refusal from the gas service due to an incorrectly designed hood. But if you comply with the ventilation requirements for a gas boiler room, this can be avoided.
The article we propose presents the basic legislative and construction standards, based on which you can install the correct ventilation system in a private home.
The content of the article:
Regulatory framework of the Russian Federation
Installation of ventilation systems is mandatory regardless of the type of heating equipment used (clause 9.38 of SNB 4.03.01-98). Installation of heating and ventilation equipment is carried out under the supervision of representatives of gas services.
If during commissioning tests defects in the ventilation system and technical inconsistencies with the design documentation are revealed, commissioning of the heating system will be refused.
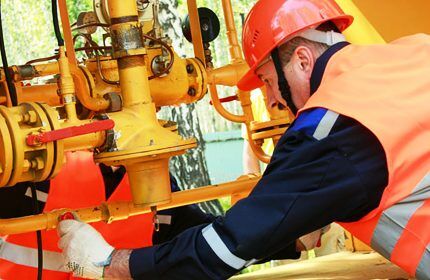
Ventilation provides a constant intense flow of fresh air. The operation of exhaust systems is regulated by a number of regulations.
Legislative acts and GOSTs
The regulatory framework relating to ventilation and air conditioning of gas equipment is quite extensive. These legal acts include:
- Federal Law No. 384;
- Government Decree No. 1521 on ensuring mandatory compliance with 384-FZ;
- Government Decree No. 87;
- Government Decree No. 410 on safety measures for the maintenance of gas equipment;
- SNiP (II-35-76, 2.04-05);
- SanPiN 2.2.4.548-96. 2.2.4;
- ABOK standards and recommendations in the field of ventilation, etc.
But legislation may change, so when installation of ventilation equipment to equip a gas boiler room, you should track their latest editions in official sources.
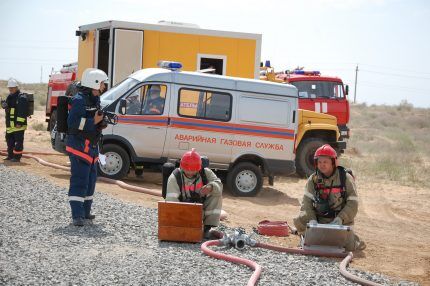
Also, all ventilated systems in rooms with boiler equipment must comply with the following GOSTs and SP:
- GOST 30434-96;
- GOST 30528-97;
- GOST R EN 12238-2012;
- GOST R EN 13779-2007 on air conditioning and ventilation in non-residential buildings;
- GOST 30494-2011 on microclimate in residential and public buildings;
- SP 7.13130.2013 on requirements for ensuring fire safety;
- GOST 32548-2013 (interstate standard);
- SP 60.13330.2012 (refers to SNiP 41-01-2003), etc.
Project documentation must be drawn up on the basis of these regulations.To ensure that it does not contradict official requirements and standards, it is necessary to carry out thermal calculations and calculate the main parameters of the exhaust system at the project development stage.
Certification of ventilation equipment
When purchasing exhaust and fresh air supply devices, you should check their documents. A declaration of conformity must be issued for ventilation equipment sold in the Russian Federation.
This document confirms that the devices comply with all current requirements of the Customs Union set out in the following technical regulations:
- TR CU 004/2011 on the low-voltage equipment used and the safety of its operation;
- TR TS 020/2011 on electromagnetic compatibility of the equipment used;
- TR TS 010/2012 on the safety of machinery and equipment.
This product declaration is mandatory, but in addition to it, the manufacturer or importer of ventilation equipment can undergo an official voluntary certification procedure for compliance with GOST standards. The presence of such a certificate, obtained on a voluntary basis, indicates the high quality of the product and the reliability of the manufacturer.

But voluntary certification requires additional capital investments, so they often save on it. In accordance with Federal Law No. 313 and Government Decrees No. 982 and No. 148, mandatory certification of ventilation equipment has been abolished.
Basic requirements for ventilation
Installation of correctly calculated and well-designed ventilation is an important condition for the operability of the boiler room. Typically, all the necessary parameters to ensure the normal operation of gas heating equipment are indicated in its technical passport.
Why is normal air exchange important for a boiler room?
The lack of a normal flow of fresh air negatively affects the performance of gas equipment. The process of fuel combustion is impossible without an intense and continuous supply of oxygen.
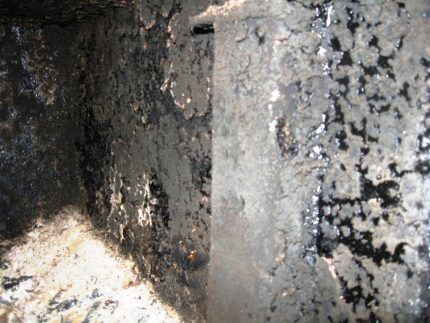
Due to poorly functioning ventilation, fuel burns worse, heat generation decreases and gas consumption increases. That is why when designing a gas boiler room of a country house and exhaust equipment, it is important to adhere to established regulations and state standards.
If the ventilation system is built incorrectly and cannot provide stable air exchange in the required volume, in the event of an emergency release of carbon monoxide, carbon dioxide will quickly spread into living spaces.
Requirements for air flow into the combustion chamber
Based on SP 41-104-2000 (clause 13.4), the air flow into a boiler room with a gas boiler must be threefold. Those. The air in the room should change 3 times in 1 hour.
Otherwise, the hood will only ensure the operation of the boiler, but combustion products will begin to accumulate in the room: in the air, on the walls, on the ceiling, etc.Also, a threefold air flow is necessary for emergency removal of gas (in case of leakage) and combustion products when they enter the living space.
Checking triple air exchange and compliance of the ventilation pipe cross-section calculated area of air ducts to generally accepted standards is carried out by specialists in ventilation installations. To do this, the air flow and speed measured using an anemometer are taken into account.
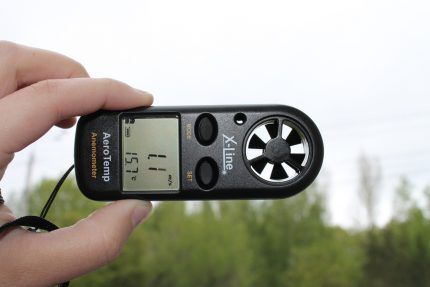
But now SP 281 has also been introduced. Based on its clause 14.3, for equipment with a power of 50 kW or more, a single air flow into the furnace room in private houses is allowed. Similar requirements have been introduced for more powerful equipment (from 360 kW).
They are regulated by clause 17.11 of SP 89. This document states that the air flow should be no less than once per hour, although the exact calculated air exchange is determined based on real measurements. Before installing ventilation in a boiler room with a gas boiler, it is recommended to clarify the requirements for the air flow rate with the gas service of a particular region.
General requirements for boiler rooms
Furnace and boiler rooms can be organized in rooms with a ceiling height of 2 m. Domestic premises with open-type gas equipment must have at least one window with an area of 0.25 m2. In furnaces with gas heating equipment with a sealed combustion chamber, this window may be absent (clause 9.37 of SNB 4.03.01-98).
When choosing a place to place gas devices, you need to look at their power.The minimum permissible volume of the combustion chamber depends on the power (data is shown in the table below).
| Equipment thermal power (kW) | Permissible cubic capacity of the room (m3) |
| Up to 30 | 7,5 |
| 30-60 | 13,5 |
| 60-200 | 15 |
All basic requirements for exhaust systems are reflected in SNiP (II-35-76, 2.04-05). These requirements include:
- the presence of a separate air duct in the ventilation system;
- tightness of ventilation ducts (and all seams must be treated with sealants that are able to retain their insulating properties at high temperatures);
- designing an air channel in the ceiling of the boiler room;
- the presence of sleeves in the wall to accommodate the gas boiler chimney and carrying out its maintenance;
- placement of the cleaning channel 25-35 cm lower than the other;
- use only fire-resistant and non-combustible materials for finishing the floor and walls in the room (for this you can take fireproof slabs with a fire resistance limit of ¾ hour).
According to regulations, no more than two gas appliances can be connected to the chimney. If flammable materials are used at the outlet of pipes, they must be properly insulated. There should be a distance of more than 30 cm between the outer wall and the end of the chimney.
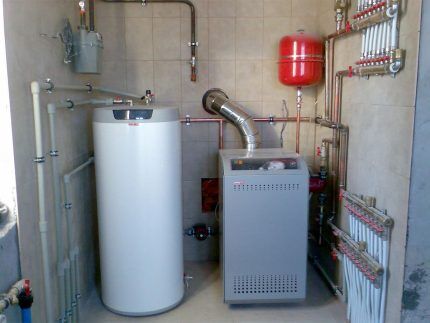
The pipe should be located above the floor surface indoors at a height of at least 25-50 cm, but you need to look at the height of the snow cover in the area where the boiler room is designed. To do this, you can apply SNiP 41-01-2003.
Paragraph 7.3.2 states that the bottom of the opening for the intake pipe on the outside of the building must be placed at a height of more than 1 m from the level of stable snow cover characteristic of this region according to hydrometeorological stations.
Clean air can enter the boiler room from the street and from another room through the door ventilation grille or through the gap between the floor and doors with a clear cross-section of 0.02 m2 (Clause 9.38 NSB 4.03.01-98).
If the cross-sectional area of the grille is extremely small, you will have to install supply fans to normalize the air exchange in the room.
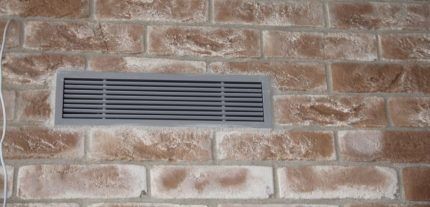
Air supply can be done both from outside and from inside the object. But at the same time, the living room cannot act as an adjacent room.
It is better to make two air ducts that go separately to the street: a hole in the ceiling in the ceiling with a diffuser and an inlet grille near the floor. The supply grille is installed at the bottom of a wall or door and usually has inclined adjustable blinds, due to which rain and snow do not enter the room.
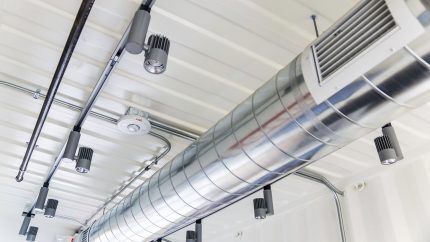
This requirement is partially reflected in clause 8.4.2 of SP 31-1-06-2002. The document talks about the heat generator room, but its technical characteristics are similar to a gas boiler room, so this standard is worth paying attention to.It states that for equipment with a power of 30 kW or more, air must be supplied only from the outside.
Air ducts leading into the house are dangerous: in the event of a gas leak, harmful substances can enter living spaces, although such a ventilation scheme is permitted by regulations. But in both cases, the volume of incoming air must be equal to the volume of outgoing air. This condition is necessary to prevent pressure drops.
However, in some cases, it is possible to organize air exchange with a predominance of clean air in the overall balance. This is typical for designing ventilation in boiler rooms and furnace rooms adjacent to residential premises. At the same time, a negative balance must be created in the gas boiler room to prevent carbon dioxide from penetrating into other rooms.
Types of ventilation systems
Ventilation for rooms with gas heating equipment, as for other objects, is of two types: natural and forced. The installation of natural and forced ventilation is permitted and regulated by current regulations.
Natural ventilation of boiler rooms
Natural ventilation ensures the ventilation of the room using multi-format pipes and pre-made holes in the walls, ceiling or floor. In fact, natural ventilation works thanks to pressure differences.
It allows the design of vertical and horizontal bends. In accordance with the requirements of SNiPs, the system can have horizontal sections up to 8 m long, but it is better to make them no more than 2 m long. In this case, designing no more than three is allowed.
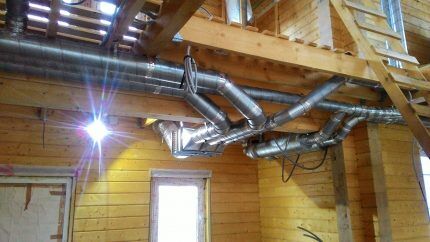
Most often, exhaust vents are located above the boiler. Natural ventilation does not require the use of special supply and exhaust equipment.
Calculation of air exchange for natural ventilation in a boiler room with a gas boiler is quite simple: you need to add 5 degrees for external air temperatures and 18 degrees for internal air temperatures. The ventilation operation is checked subject to the specified temperature difference.
When accepting a natural exhaust system, calculations are made to determine whether it will work in the summer. If not, then you will have to design forced ventilation, because... According to standards, the hood must operate year-round.
Forced ventilation system
Forced (artificial) ventilation is a whole automated system with an exhaust duct and the installation of fans and air conditioners.
The power of this engineering structure can be adjusted using programs or mechanisms (depending on the characteristics of the equipment). Moreover, it is better to design an automatic control system that will start when the boiler is turned on and turn off when the fuel is completely burned out.
However, it is completely dependent on electricity supply. When installing an artificial hood, it is recommended to install an additional generator.If possible, it is better to use a combined exhaust system, in which automated devices are activated only when natural ventilation cannot cope with air exchange.
Diameter of flow hole in ventilation systems
According to the standards, natural and artificial ventilation differ in the diameter of the vent (otherwise called the inlet opening) to ensure normal draft and standard air speed in ventilation ducts. Although the diameter can also be calculated based on the cubic capacity of the room.
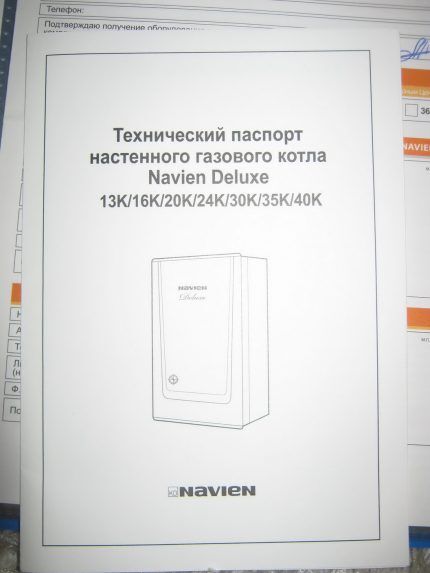
For natural ventilation the value should be: 30 cm2 cross-sectional area of the inlet opening per 1 kW gas boiler power. For forced ventilation of a gas boiler room, according to standards, the cross-sectional area can be smaller - 8 cm2.
Air duct materials in gas boiler houses
Properly selected material for the air duct ensures longer operation of ventilation.
In accordance with current standards, the following can be used as a material for organizing the ventilation of rooms with gas equipment:
- brick;
- ceramics;
- asbestos;
- galvanized and stainless steel.
It is not advisable to use plastic for air ducts, because... this reduces the fire resistance of structures. Some regulations (for example, paragraph 7.11 of SNiP 41-01-2003) indicate that air ducts can be partially made of flammable materials.
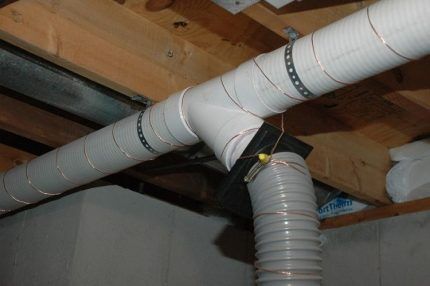
Regardless of what material is used, everything ventilation ducts, passing through cold zones, need to be insulated. In these places, draft may decrease, condensation may form, and the ventilation duct of a boiler room with a gas boiler may freeze and stop performing its functions. That is why it is better to stretch pipes along a warm circuit, eliminating the possibility of them freezing.
Brick exhaust ducts
Brick is not durable because... due to temperature changes, condensation forms on its surface, leading to the destruction of the material. If brickwork is taken as the material for the shaft, then the chimney is assembled from single-circuit galvanized metal pipes, the thickness of which depends on the temperature of the gases emitted.
Ceramic ventilation pipes
Air ducts made of ceramics are universal, easy to use and durable. The principle of their assembly is similar to the technology of the device ceramic chimneys. Due to their high gas density, they are resistant to severe pollution of various types and aggressive chemical environments.
But in such hoods it is necessary to install condensate drains, because... ceramics absorb moisture well. Structurally, such a hood consists of 3 layers:
- ceramic inner layer;
- middle insulating layer of stone and mineral wool;
- outer expanded clay concrete shell.
This ventilation system cannot have more than three elbows. A drip and inspection are installed at the bottom of the ceramic chimney.
Steel air ducts
Steel exhaust ducts are convenient and practical.
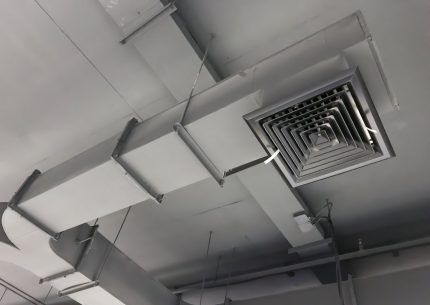
When installing a steel ventilation system, you must adhere to the following recommendations:
- The collection of segments is carried out using the “pipe to pipe” method.
- Wall brackets are attached in increments of no more than 150 cm.
- The length of horizontal segments should be no more than 2 m, if the system does not provide forced draft.
According to standards, the thickness of steel walls should be at least 0.5-0.6 mm. The temperature of the gas produced by the boilers is 400-450 0C, due to which thin-walled metal pipes can quickly burn out.
Conclusions and useful video on the topic
The video will introduce you to the basic requirements of gas services for the ventilation equipment of boiler houses in the Russian Federation:
Installation of exhaust equipment requires precision. But you need to understand that each gas service has its own interpretation of norms, standards and laws.
Before installing the heating equipment of a private home and the ventilation system in a gas boiler room, it is better to consult the gas service from which you will have to obtain permission for commissioning.
Tell us about your own experience gained during the installation of a gas boiler room. Share the technological nuances that helped you create a trouble-free air exchange system. Please leave comments in the block form below, post photos related to the topic of the article, and ask questions.




If I want to upgrade existing ventilation, do I need to obtain permits?
It depends on what exactly you mean by modernization. It may be that no permits will have to be obtained, but this is with minimal changes in the ventilation system of the gas boiler room, which do not affect the technical characteristics. I would also like to note that all work must be carried out by qualified specialists, be it modernization or repair work.
I would also like to clarify which boiler house we are talking about: a private house or an organization? For the latter option, you can’t just learn how to make changes to the ventilation system. You must have agreed upon certificates for carrying out the relevant work. Any changes that will be made must comply with GOSTs and SPs - this is a prerequisite! If there are any violations, this is fraught not only with fines, but also with incorrect operation of the ventilation system itself.
It seems like you’re writing about ventilation, but for some reason you’re talking about the temperature of the exhaust gases right there. The chimney was mixed with ventilation...
Alexey, thanks for the article!
A gas boiler room in a private house is of interest to:
— is it allowed to place electrical inlet cabinets in the boiler room?
— for forced exhaust from the boiler room, can conventional fans be used or are explosion-proof ones necessary?
Initial data: combustion chamber volume 16 m3,
boiler power 25 kW,
speed in the air duct with natural draft 1.5 m/s,
gas consumption 2.9225 m3/h,
required amount of combustion air 10 x 2.9225 = 29.225 m3/h
According to the calculations of the design organization, agreed with Mosoblgaz, the area of the supply pipe is 0.014 m2, which corresponds to a pipe with a diameter of 130 mm.
You state that the cross-sectional area of the inlet opening should be 30 cm2 per 1 kW of gas boiler power (please provide a link to the regulatory document). In my case, it will be equal to 30 x 25 = 750 cm2 = 0.075 m2, which corresponds to a pipe with a diameter of 310 mm. As you can see, the difference is big. Which will be correct?
Good afternoon. For correct calculations, you should contact a specialized organization.
speed 1.5 section 0.014 // 0.014*3600*1.5=75.6m3/hour. requires 3x exchange plus for the boiler. 16*3=48+29.225=77.225. Your pipe is a bit small)
You did not write the Main thing in the source data. Now private owners use COAX boilers and chimneys ready for them in 97% of cases. What does gas consumption have to do with it? Supply ventilation is definitely needed to ensure air movement in the boiler room and EVERYTHING. The boiler does not need this influx. This is emergency ventilation in case of gas leak. You just need to increase the size of the inlet, and the vent hood can be F100 or F150. Of course, F150 is the “Gold Standard” of the ventilation duct. but that's all. Much depends on specific conditions. And we must not forget that Atmospherics are used only as a replacement. I prepare hundreds of documents for new cottages. and there are only coaxial cables and corresponding ventilation ducts.