Air ducts for ventilation: classification, features + tips for arrangement
Maintaining a comfortable indoor microclimate is impossible without air circulation. To solve this problem, buildings are equipped with ventilation systems.An important component of such communications are considered to be air ducts through which flows move.
Depending on the tasks performed, such devices may differ in design, parameters, material of manufacture and other features. When planning the installation of a ventilation system, it is worth paying special attention to the choice of air channels - the installation technology, efficiency and reliability of the complex depend on this.
Don't know which air ducts are best to use for ventilation? We will help you in this matter. The article describes a detailed classification of different types of ventilation ducts and outlines the specifics of their application and installation. In addition, we have listed practical tips for assembling a duct system yourself.
The content of the article:
What are air ducts for?
The term “air ducts” refers to specially made channels for ventilation, thanks to which air masses are supplied in a certain direction. Through such devices, oxygen enters a residential or industrial premises and CO is removed2 and other contaminants.
In such systems, it is usually possible to regulate the intensity of the supply of air masses and their pressure using valves.
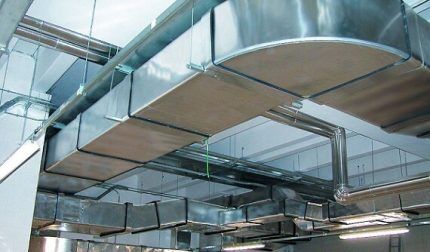
There are two ways to solve the air circulation problem:
- Option #1. In this case, natural or forced ventilation is limited, providing one exhaust duct to remove used air. New items enter through technological openings and/or doors and windows.
- Option No. 2. A more complex and effective design is considered supply and exhaust system, which involves laying two channels located separately from each other. Fresh air flows through one of them, and used air is removed through the other.
Often, several types of air ducts are used in one ventilation communication, which form a complex network with various branches, shafts, and sleeves.
Equipment classification criteria
The widespread use of such devices in various areas of residential and industrial construction determines the huge range of these products. The main categories and size range of air ducts are given in regulatory documents TU 36-736—93, SNiP 2.04.05—91, VSN 353—86.
Taking various characteristics as a basis, we can identify several criteria by which ventilation products are classified.
Criterion No. 1 - by installation method
Depending on the installation method, two main types of structures can be distinguished:
- external air ducts laid along the facades of buildings;
- built-in channels or shafts for ventilation.
External air ducts – attached/suspended boxes, which are made from pipes and other parts, and can have various shapes and parameters. The selection of elements is influenced by the design features of the building and the design of the industrial/residential premises.
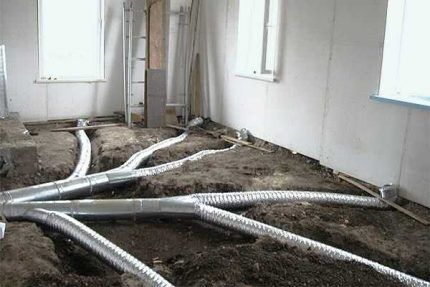
Built-in channels, intended for ventilation, are usually mounted in the walls of buildings. In this case, the inner surface of the shaft must be absolutely smooth, since any obstacles, for example, solution residues, interfere with the free movement of air masses.
To be able to carry out regular air duct cleaning, a technological hole is left in the lower part of the channel.
Criterion No. 2 - based on the material of manufacture
Depending on the scope of use, ventilation system elements made of different materials can be used, namely:
- galvanized steel;
- of stainless steel;
- various types of polymers;
- metal-plastic.
Galvanized elements well suited for use in temperate climates, in the absence of aggressive factors. The application of zinc protects the steel from rust, which ensures the durability of such products.
Resistance to water vapor prevents the formation of mold, making this option recommended for use in bathrooms, catering establishments and other places with traditionally high moisture content.
Air ducts stainless steel (heat-resistant or fine-fiber) can be used to transport air flows in an aggressive environment at ultra-high temperatures - up to 500°C.
Typically, such elements are used in heavy industry - metallurgical, mining and processing enterprises.
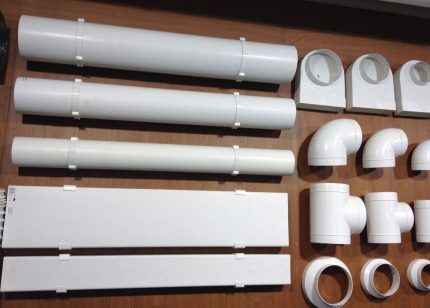
Plastic air ducts Most often they are made of polyvinyl chloride, which performs well in aggressive airspace. It withstands moisture, vapors of alkalis and acids well, due to which polymer elements are often used in the chemical, food and pharmaceutical industries.
To the disadvantages plastic air ducts include insufficient resistance to mechanical damage and the inability to use at high temperatures.
Metal-plastic elements are made from a combination of metal and plastic layers, which guarantees them excellent technical characteristics. Such products are light in weight, have an aesthetic design, and in addition, they have good thermal insulation qualities. The downside of metal-plastic is its rather high cost.
Criterion No. 3 - according to the cross-sectional shape
When laying ventilation networks, elements with round and rectangular sections are most in demand. When installing complex systems, it sometimes becomes necessary to use parts with an elliptical cross-section.
As a rule, such air ducts are obtained by processing round pipes using special equipment.
Round products are manufactured using simplified technology, which reduces time and material costs.
The advantages of round ventilation ducts include:
- high air flow speed;
- good sound insulation;
- simple and durable installation using nipple elements or external couplings;
- a light weight.
It is estimated that, compared to rectangular analogues, 20-30% less metal is spent in the production of round elements.
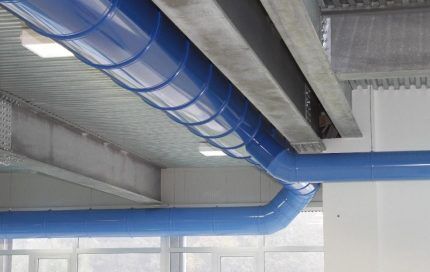
Rectangular designs weigh more and require significant material consumption. Their important advantage is the possibility of optimal placement in space.
Flat parts take up less space and are easy to arrange even in rooms with complex configurations or low ceilings. The elements are connected by flanges, mounting angles, rails, and latches.
Criterion No. 4 - according to manufacturing features
According to their design, ventilation components can be divided into the following categories:
- straight-seam;
- spiral welded;
- spiral-wound.
Straight-seam the products are made of steel sheet, which has a thickness of 0.55-1.2 mm and a length of 1.25 m. Such air ducts can be either round or rectangular. In the latter case, the seam is placed on the bend, which provides additional rigidity to the structure.
Spiral welded the elements are made of steel strips with an anti-corrosion layer applied to them. Such products have a thickness from 0.8 to 2.2 mm and length without restrictions. Since the joints are welded overlapping, the products have a strong seam.
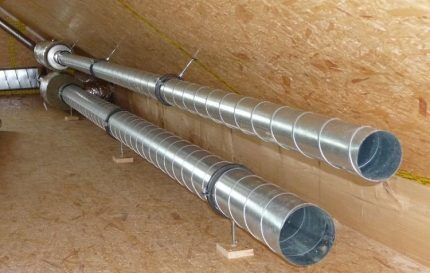
Spiral-wound air ducts are often made from galvanized steel strips, which have a thickness of 0.5-1 mm, a width of about 130 mm and an arbitrary length. They can be wound into a ribbon or into a ring. The latter option is considered to be of higher quality, but also more expensive.
Criterion No. 5 - structural rigidity
If we consider ventilation parts according to their level of rigidity, they can be:
- flexible;
- semi-rigid;
- tough.
Flexible products are often called corrugated or spiral due to their appearance. Their basis is reinforcement made of durable steel wire, while the walls are made of laminated foil.
Such structures are easy to transport, maintain, install, and they can easily be combined with existing elements. However, corrugated walls reduce sound insulation and delay air flow.
Often corrugated air ducts used to connect a kitchen hood.
Semi-rigid the elements are made from aluminum strips rolled into a tube - steel or aluminum, with a spiral seam. The products combine the elasticity of flexible structures with the strength of rigid ones.
Unlike corrugated analogues, they are able to stretch only once, after which they no longer shrink. When used, the speed of air masses decreases, which is especially noticeable when used in branched ventilation systems.
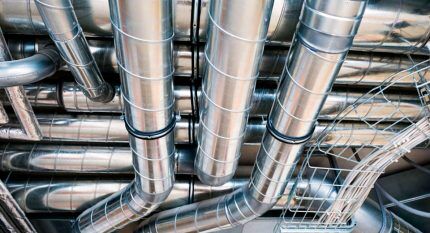
Hard round or rectangular elements can be made of different materials: steel, metal-plastic, polymers. Such structures have increased strength, are easy to install and have excellent aerodynamic characteristics.
However, their heavy weight makes them difficult to transport and has a negative impact when laying a complex network with many branches. In this case, it may be necessary to strengthen the entire system.
Size range of air ducts
According to the regulatory documents mentioned above, round air ducts made of galvanized steel are manufactured with diameters of 100, 125, 140, 160,180, 200, 225, 250-2000 mm. The parameters of rectangular elements vary from 100 to 3200 mm.
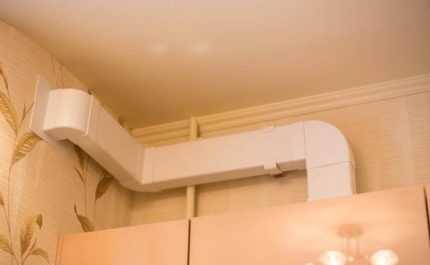
To select products of the right size, you need to know the design value air speed. In residential buildings with natural ventilation this figure should not exceed 1 m/sec, and with forced ventilation it should be 3-5 m/sec.
For each living space, you need to calculate the amount of air supplied. When making calculations, you need to focus on regulatory documentation - SNiP 41-01-2003 and MGSN 3.01.01.
There are also special diagrams compiled by specialists that make it easy to find the duct of the required diameter for various options for standard systems.
Detailed information on calculating the area of the air duct and fittings is presented in this article.
Subtleties of ventilation network installation
Scheme ventilation network laying must contain a minimum of connections. Air ducts are connected using two methods: flanged and wafer.
Flange connection. Parts with flanges located at the edges are fastened with screws or rivets, which are located at a distance of 20 cm from each other. To make the seams stronger, they can also be welded.
To ensure that the joints are airtight, it is recommended to seal the flanges with rubber gaskets.
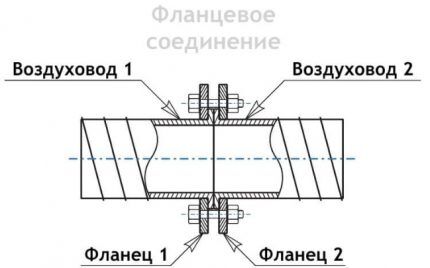
Wafer method consists of connecting parts using a bandage made of metal slats. This method is considered more economical because it allows you to quickly assemble the structure with minimal use of additional components.
What should you pay attention to?
The assembly of the air duct from rigid parts should be carried out in the following sequence:
- Before carrying out work, the system must be divided into several blocks. The length of each of them should not exceed 15 meters.
- Connection points are marked on all parts of the site - air ducts, shaped elements.
- At these points, holes of the required diameter are drilled.
- Clamps secured with bolts are connected to them. The joints are treated with special tape or sealing compound.
- Then the complete installation of connecting components and air ducts is carried out into a single unit, which is secured with clamps and other parts.
- The assembled block is lifted and suspended on a bracket or other fastener.
- The element is connected to a previously completed ventilation section, and the diameter of the seams must be sealed.
Installation of a system made of flexible or semi-rigid elements is somewhat simpler, since in this case it is easier to make turns and bends. It is important not to forget to carefully seal the seams.
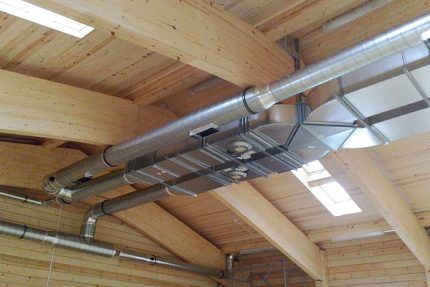
When assembling a system from flexible semi-rigid elements, you need to pay attention to the following details:
- Before installation, the fully flexible element should be stretched;
- When stretching a corrugated hose, it is important to follow the direction of air movement indicated on the pipe packaging;
- When placing the air duct, you need to avoid its proximity to heating systems;
- the bending radius must correspond to twice the diameter of the duct or exceed this figure;
- The sections are fastened using plastic clamps, foil tape, hangers, and clamps. All joints should be carefully sealed;
- When laying the system through a wall, you need to use special adapters - sleeves.
Installation of air ducts can be carried out both with and without insulation. Thermal insulation prevents condensation from forming in the supply ducts, so it is recommended to install it when laying ventilation elements in unheated rooms or outside buildings.
If the air duct is installed in a living room where it is desirable to maintain a reduced noise level - an office, a bedroom, a children's room, you should think about sound insulation. A good effect is achieved by using air ducts with large wall thicknesses, as well as wrapping structural elements with sound-absorbing materials.
Conclusions and useful video on the topic
In the presented video you can hear a specialist’s opinion about plastic air ducts and tips for their installation:
When choosing ventilation elements, you need to carefully consider the layout of the system. Based on the plan, it is necessary to determine the design features of the air ducts, their diameter, throughput, fastening methods and other factors.
It is necessary to take into account what types of communications are already laid in the house, as well as the material of the walls, ceilings or other parts of the building along which it is supposed to lay a network that ensures air circulation.
Do you have anything to add, or do you have questions about the selection and installation of ventilation air ducts? You can leave comments on the publication, participate in discussions and share your own experience of completing the work. The contact form is located in the lower block.




I myself do not understand ventilation systems, so I invited an engineer I know who works for a company installing ventilation systems. When he carefully examined my house, he gave a verdict. We installed metal-plastic air ducts. Although they are not cheap, I still decided to choose them because of their good technical performance. If you do not understand this topic, it is better to invite specialists for calculations and installation. But I recommend knowing the general concepts about ventilation of your own home! After all, clean indoor air is the key to health.