Ventilation for a gas boiler in a private house: arrangement rules
The need to install a ventilation system applies not only to the rooms in which residents spend most of their time - bedrooms, living rooms, kitchens - but also to non-residential premises. Ventilation is especially necessary if heating equipment is installed in utility rooms and boiler rooms.
Both for the safe life of people and for the trouble-free operation of a heat-producing unit, a well-organized air exchange system is required. You will learn everything about how ventilation for a gas boiler in a private house should be arranged from the article we presented.
We will tell you what you need to consider at the preliminary stage. We will explain what should be done before installing ventilation ducts, what rules to follow during the installation of the system. This information may be useful if you want to do some of the work yourself, without involving specialists.
The content of the article:
Why is ventilation needed?
Some owners of cottages and country houses doubt the need for ventilation or argue that an open window in the boiler room is sufficient to ensure air exchange.
However, it is impossible to keep the window open all the time. Often, for complete removal of exhaust air, a mechanized exhaust is necessary, so in addition to natural ventilation, it is necessary to install forced ventilation.
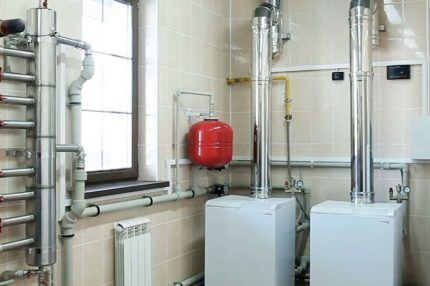
The gas exhaust system performs very important functions:
- Supplies oxygen in the amount necessary to ensure the fuel combustion process. As is known, oxygen deficiency is fraught with such consequences as a decrease in heat transfer, incomplete combustion or an increase in the amount of required fuel, premature wear of equipment, and clogging of the chimney with fumes and soot.
- Removes combustion products. Some carbon monoxide can penetrate into the room even with proper installation and operation of the chimney, and its critical concentration in the air is a direct threat to the health of people living in the house.
- Removes gas if it accidentally gets into the air. The possibility of gas line leaks should also not be overlooked - propane leaks are rare, but they do occur. The result could be either poisoning of residents or a powerful explosion.
Only a well-thought-out ventilation system designed in accordance with SNiP requirements when installing a gas boiler can protect against negative consequences. Thanks to supply and exhaust ventilation you will protect your family from explosion, fire and poisoning, reduce the load on the boiler, reduce fuel consumption and increase the heat transfer of heating equipment.
Installation requirements: all according to the law
At installation of gas boilers, which have become popular due to inexpensive fuel, requirements are imposed both on the boiler room itself, if the unit is located in a separate non-residential premises, and on the selection of locations for all elements of the ventilation system.
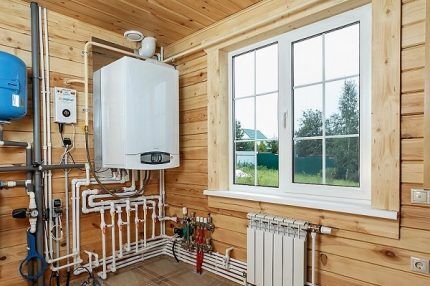
For units whose power exceeds 150 kW, a separate building is erected or an extension is made to a residential building. Next to the boiler room, through the adjacent wall, there should be a non-residential premises.
The rules for ventilation and air conditioning are set out in SNiP 2.04.05-91. The main requirement concerns air exchange, which must be completed in full at least 3 times within an hour.
Be prepared for supervision by gas service representatives, who will definitely check:
- the presence of a solid foundation and concrete floor;
- laid communications - water supply, sewerage, heating pipes;
- insulation of walls and gas outlets to prevent freezing during cold periods;
- area – at least 15 m³;
- ceiling height – 2.2 m and above;
- mandatory natural lighting - a window of at least 3 cm² for each cubic meter of boiler room volume.
To ensure natural ventilation, the window is equipped with a window, and a small gap is left under the front door for the free flow of air - approximately 2.5 cm high. Instead of a gap, door perforation is used - in the lower part adjacent to the floor or threshold, several holes with a diameter of about 2 cm are made .
If the extension door leads into the house, or more precisely, into a non-residential room, then it is made of fire-resistant material with a high fire safety class.
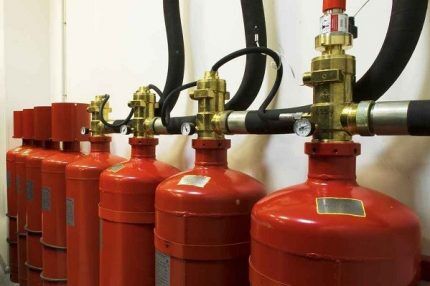
Another additional room is equipped for the cylinders, and they are connected to the boiler via a fuel supply pipe.
Requirements regarding chimneys and ventilation:
- Gases are removed and air supplied through separate channels;
- the size of the ventilation window for air flow is at least 1/30 of the boiler room area;
- the boiler is installed at a minimum distance from the exit of the chimney pipe and the ventilation shaft;
- if a coaxial chimney is routed through a wall, then two openings are provided: the first - directly for the pipe, the second - for maintenance.
Ventilation ducts installed in a private house for floor or wall-mounted gas boiler must always be open to ensure constant air circulation.
About the types of ventilation in a private house
Inducing air exchange occurs in two ways: either naturally or by force.
The natural scheme is used if a boiler with a power of up to 30 kW is used and all installation requirements set by the manufacturer are met. Ventilation for the operation of more powerful units is provided by force, using fans. Let's consider both methods of ventilation.
Option #1 – natural system
Less productive, but simpler natural ventilation is appropriate in small houses with low-power heating equipment. Often it is enough for air exchange processes occurring in basements, attics, sheds and garages.
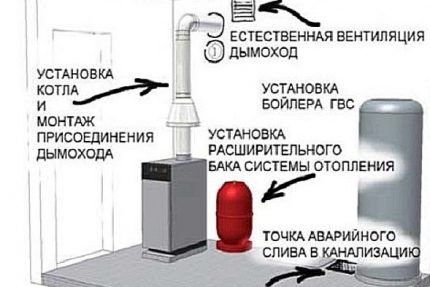
Properly organized ventilation “captures” the entire air volume of the boiler room. To do this, openings for air inflow and outlet are arranged at opposite points in the room.
For example, they install the boiler directly opposite the door, and the exhaust vent above the gas equipment. The air moves from below, moves through the entire room and rises up to the hood. In this case, the window can be on any wall.
For supply and exhaust ventilation devices in the boiler room of a country house you need to perform a number of actions:
- Make several holes in the lower part of the door leaf with a drill or small crown. If there is a gap of 2.5 cm or more between the door and the floor/threshold, perforation is not needed.
- Check whether there is enough natural light to service the boiler and whether the window opens well.
- To ensure a constant flow of air from the street, you can make a hole with a diameter of 150-200 mm in the wall. To do this, use a hammer drill or drill with a crown attachment of the required size.
- If there is a ventilation shaft in the wall, install a decorative grille on the wall and make sure that the pipe leading to the roof is protected from rain and wind by a cap.
The hole in the wall should also not be left unprotected - through it, debris or rodents can enter the room.
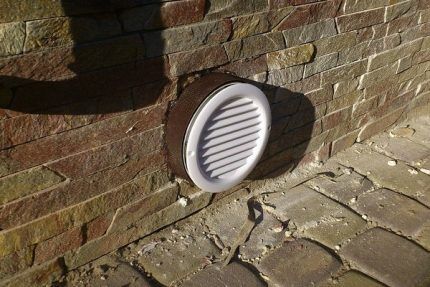
Commercially available supply valves are initially equipped with additional means of protection - a grill, mesh or hatch, which is usually kept open.
It is not recommended to install the outlet near the boiler.In the cold season, a sharp drop in temperature can affect the operation of the boiler, so it is better to drill the wall at a distance of at least 1-1.5 m from the installation site of the unit.
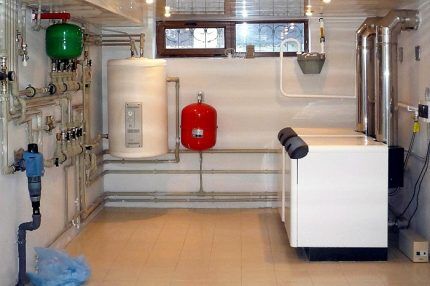
If the boiler is installed in the kitchen, the exhaust air duct is led into the ventilation shaft in the traditional way - through an opening located under the ceiling. Sometimes it's just a pipe leading into the attic and from there to the roof.
System ventilation ducts is an example of a duct system. Channels can run under a suspended ceiling, in niches and shafts.
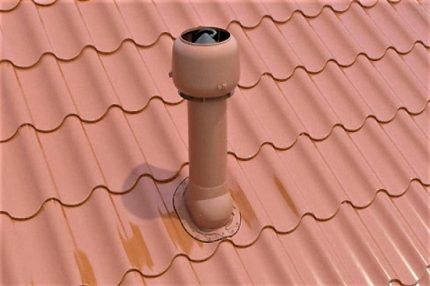
In addition to pipes, dampers, dampers, connecting elements, decorative grilles, air intakes, and aerators are used.
Some tips for installing an air duct:
The advantage of sprayed insulation is that it can be applied to already installed pipes. The process is quick and easy, and it is possible to thermally insulate curved air ducts and pipes located in hard-to-reach places.
On the roof, the pipe is brought to a height of 0.5-1 m above the roofing and covered with a cap - a special protective cap.
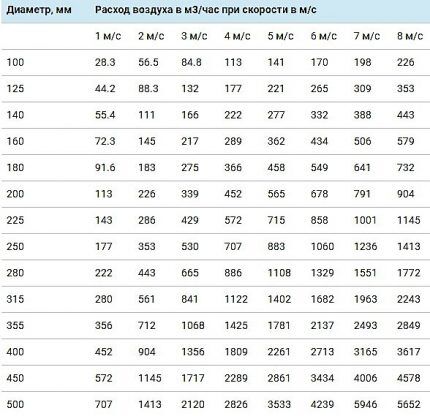
Responsible manufacturers of boiler equipment provide informative instructions for installing and operating the units. In the technical documentation you can also find recommendations on the choice of ventilation systems, indicating the technical characteristics of ventilation ducts.
Option #2 – forced system
If natural air exchange is not enough to comply with the manufacturer’s recommendations for boiler operation, then it is necessary to install a duct fan. However, the best solution is a combined system using filters, water heater and fans.
As a result of the operation of the ventilation system, air is pumped into the combustion chamber, and combustion products are removed at the rate required for air exchange.
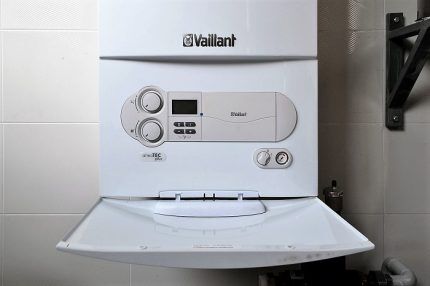
Well-tuned ventilation, coupled with adjusted equipment, creates a microclimate that saves fuel and increases the efficiency of all gas heating system.
To choose the right fan, you need to consider its performance. Let's assume that the volume of the boiler room is 10 m³. According to the requirements, in 1 hour the air in the room must be changed 3 times, that is, 10 x 3 = 30 m³/h - the minimum fan performance.
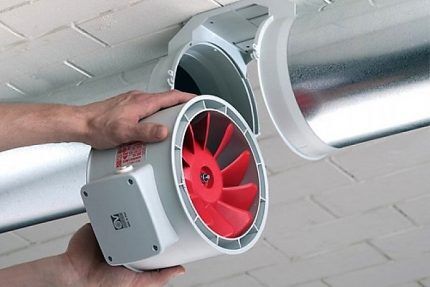
You can use automatic control, which turns on the ventilation equipment when the boiler starts.
Coaxial chimney as a ventilation element
Thanks to its design coaxial chimneys are justifiably popular. They are assembled according to the “pipe in pipe” scheme, which allows you to perform two functions necessary for gas equipment at once: removing combustion products to the outside and supplying air to ensure the combustion process.
Coaxial chimneys are divided into two types: horizontally and vertically located. The first ones are installed in the wall, the second ones are brought out through the ceiling into the attic, then onto the roof. The vertical gas exhaust system is longer, more expensive, more difficult to install and requires the installation of a condensate collector.
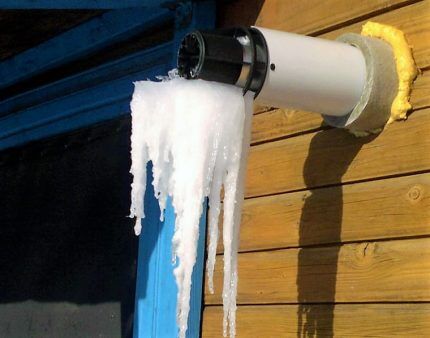
To combat ice, the end of the pipe is equipped with a lattice cap.
A few rules for correct installation of a coaxial chimney:
- It is recommended to install the pipe outlet at a height of 2 m above the ground.
- The distance from the pipe to the window located on top is at least 1 m.
- A condensate collector is not necessary if the pipe is installed at an angle of 3-12° towards the street.
- It is prohibited to route the main line into an adjacent room.
If there is a gas pipe near the chimney outlet, the distance between them should be 0.2 m or more.
The standard set of horizontal equipment consists of a pipe, an elbow for connecting to the boiler, adapters, decorative overlays, crimp rings, and mounting bolts.
An example of installing a horizontal coaxial chimney that goes out through a wall:
The installation of a horizontal coaxial chimney is considered the easiest to implement, and is therefore recommended for self-installation. At the end of the work, the boiler is put into operation and the tightness of the connected pipe is checked.
Conclusions and useful video on the topic
Video #1. How to provide for all the nuances when installing a boiler room:
Video #2. More information about installing natural ventilation:
Video #3. Review of coaxial chimney:
The principles of installing boiler room ventilation for gas equipment are similar to equipping other rooms with air ducts, so for experienced craftsmen most of the work is quite accessible and feasible.
The most difficult stage concerns design and calculations - in order to avoid making mistakes, we recommend contacting heating engineers or qualified gas installers.
Please leave comments in the block form below, ask questions about points that interest you, and post photos related to the topic of the article. Tell us about how you installed the ventilation system in your own boiler room. Share useful information that will be useful to site visitors.




Good afternoon I have a Navien 24k gas boiler.A horizontal coaxial chimney has been installed. A specialist from the fire department, who came to issue a certificate of suitability of the smoke ventilation ducts, demanded that an additional ventilation system be installed (a ventilation grille above the boiler and an insulated pipe along the wall to the roof).
I want to ask if his demands are justified. After all, you write about a coaxial chimney as a sufficient method of ventilation. Or did I misunderstand something?
Good afternoon, Irina.
These are general requirements for premises with installed gas equipment.
One of them is the presence of natural ventilation, providing three air changes per hour, plus the presence of easily resettable structures in the boiler room (window).
The instructions of the fire inspector must be followed.
Then correct the article. You write that “Coaxial chimney as a ventilation element.” Based on your answer, it is clear that this is nonsense. The coaxial chimney is not a ventilation element. Simple divorce?
Let me add that today fire department specialists are not firefighters. Having finished reading your nonsense article, one gets the impression that that “specialist” stupidly did not read to the end.
You are being misled and simply being scammed. A coaxial boiler has a ready-made chimney, a pipe in a pipe. there is a smoke duct and a ventilation duct in one pipe, two channels. But emergency ventilation is needed. According to standards, this is a hole in the wall at a height above 1.5 meters to the street or in the ceiling. diameter from 100 to 150mm. with a built-in fan that runs constantly. For the inspector to release gas, such a channel is necessary.And the VDPO workers are misleading you by suggesting that emergency ventilation be installed on the roof of the house. This is possible, but not required. Let them study the rules.
Hello! I have a 35 kW boiler with coaxial ventilation and there is natural ventilation in the room - a pipe with a diameter of 15 cm and two pipes of 10 cm each. Is it possible to install a hood on a 15 cm pipe? Wouldn't this create "decompression"?
2
Good afternoon. Tell me, is it possible to install ventilation not on the wall where the boiler is installed (the boiler is located in the kitchen)? At what distance from the boiler can a ventilation hole be made?
Another question about gas analyzers, at what distance should they be located from the boiler? Can they be located not on the wall where the boiler is installed?
Good day.
Please explain to me: we replaced the old floor-standing boiler with a hanging coaxial type, is it possible to remove the exhaust pipe from the old boiler (passing directly through the roof), and for the new boiler to bring the ventilation pipe through the wall?
Dmitry, yes you can, something like this
I have a cinder block house built in 1963, to connect gas, the local gas service requires ventilation, the ceiling height is 2.5 m. Can I make ventilation in the ceiling with an outlet along the wall to the roof?
Is it possible to reduce ventilation from a gas stove to the natural ventilation shafts of the boiler room?
the cost of installing natural ventilation in a home boiler room is TWO times higher than the cost of a modern coaxial boiler. THIS is slowing down gasification in the country. People complain about the imposition of natural ventilation when installing coaxial boilers.Mosoblgaz employees give the phone numbers of their “smart” craftsmen and are happy to expect kickbacks from them. Now this issue has reached the level of management of Mosoblgaz. Employees of the Mosoblgaz technical department are silent. Apparently they are waiting for acceleration.
in a coaxial system, air is supplied to operate the boiler burner; ventilation of the room does not occur through it!!! Combustion products are removed through the internal pipeline of the coaxial system. What kind of acceleration are you expecting?
Good afternoon. A specialist from Gorgaz who does annual maintenance said that it is necessary to make a ventilation duct that will extend 0.5 meters above the level of the roofing. Actually that's the question. Does the ventilation duct have to be insulated? Or is it possible to install a non-insulated pipe of 150 diameter? Coaxial boiler, installed in the kitchen
You don’t have to insulate, but then you will have condensation in the pipe in winter and there will be leakage from the ventilation, be healthy.