Optimal heating distribution in a private house: comparison of all typical schemes
When solving the problem of heating a home, there are many combinations of constructing a coolant supply and removal system. Each heating installation in a private house can be classified according to several criteria.
We suggest understanding the nuances of the arrangement and operation of possible options. Understanding the design principles, pros and cons of each type of wiring will help you plan the geometry of the system and its design, taking into account the individual characteristics of the room.
The content of the article:
Modeling the optimal contour geometry
For one private house, several closed water circuits can be designed that will heat different rooms. They can differ significantly from each other in the type of wiring.
When designing, first of all, they take into account the operability of the system, as well as optimal geometry from the point of view of minimizing costs, ease of installation and the ability to fit heating elements into the design of the premises.
Natural and forced water circulation
Heating of the coolant for heating the house occurs in one or more devices located indoors. These can be stoves, fireplaces, as well as gas, electric or solid fuel boilers.
Water pressure in the circuit is ensured either through the use of circulation pumps or by arranging the geometry of the system to create conditions for natural circulation.
Also, the source of hot water can be a centralized heating system for several houses. In case of low pressure, it is possible to connect circulation pumps to create additional pressure and increase the speed of fluid movement through the pipes.
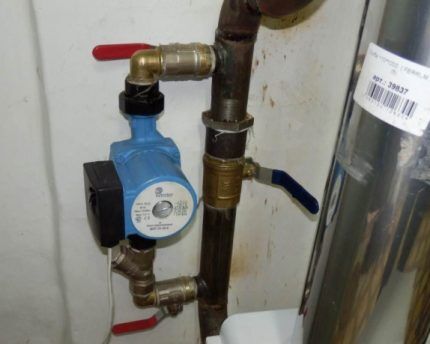
When choosing the option with natural coolant circulation or low pressure in pipes with centralized heating, it is necessary to carefully consider the possibility of maximizing the use of physical laws that allow the movement of fluid to begin and maintain.
A mandatory element of the wiring in this case is the acceleration manifold. It is a vertical pipe through which hot water rises, then is distributed among heating appliances and, having lost its initial temperature, flows down.
Due to different densities, a difference in hydrostatic pressure between the hot and cold columns of liquid occurs, which is the driving force for water circulation.
Vertical and horizontal wiring
Hot water can be supplied to radiators in different ways. The wiring is conventionally divided into vertical and horizontal, according to the position of the pipes (risers) supplying water directly to the heating radiators.
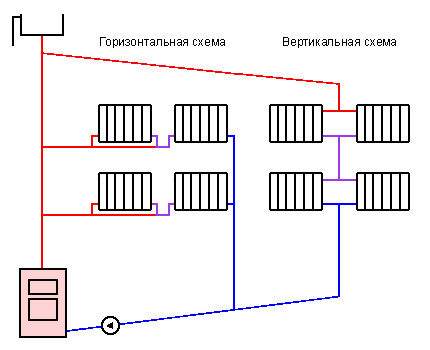
Vertical schemes with top supply of hot water, they make maximum use of the difference in hydrostatic pressure between the warm and cold segments of the circuit, so they are almost always used with natural circulation, as well as with low pressure in the system.
In addition, such circuits are operational in case of emergency shutdown of the pump, which may occur due to its breakdown or lack of electricity.
Bottom supply wiring is practically not used for heating with natural circulation.If there is good pressure in the system, its use is justified, since such a scheme has two significant advantages relative to the alternative option.
Advantages of the scheme:
- smaller total length of pipes used;
- there is no need to run the pipe through the attic or technological niches under the ceiling of the second floor.
Horizontal diagram Heating distributions are used for one-story private houses. If the building has two or more floors, then it is often used in cases where vertical risers are undesirable from a design standpoint.
Horizontal pipes supplying and discharging water can be organically integrated into the interior of the premises, as well as hidden under the floor or in niches located at floor level.
Choice of one- or two-pipe option
The supply of hot water and the removal of cooled water for the heating system of a private house can be done using one or two pipes.Each option has positive and negative sides, as well as features of use depending on the type of wiring.
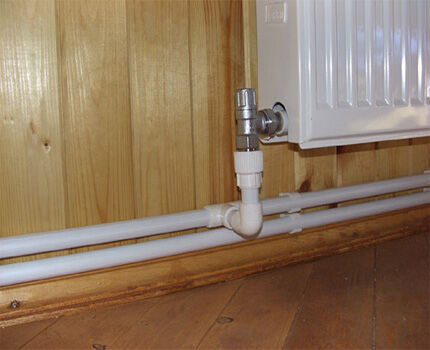
Using a one-pipe connection diagram
A water heating scheme for a private house using one pipe for supplying hot water and discharging cooled water is called single-pipe. The main advantage of such a system is to minimize the length of the pipes.
The main advantages of the option:
- lowest costs for purchasing heating system elements;
- the simplest and fastest installation;
- lowest risk of accident.
The main disadvantage single-pipe heating is a gradual decrease in the temperature of the water that passes sequentially through all radiators in the circuit.
Therefore, it is necessary to use a slightly larger surface area of the latest radiators (more elbows), which often offsets the cost benefit from minimizing the length of the pipes.
In addition, due to this disadvantage, there are restrictions for one circuit on the number of connected radiators. If there are too many of them, then the latter will practically not emit heat along the flow of the coolant.
In addition, a problem arises when calculating heat transfer. Here it is necessary to take into account that disconnecting the first radiators from the heating system leads to an increase in the temperature of the incoming water for subsequent devices.
It makes no sense to use single-pipe circuits with vertical bottom wiring, since the length of the pipes will be the same as the two-pipe version, which eliminates all the advantages, but leaves disadvantages.
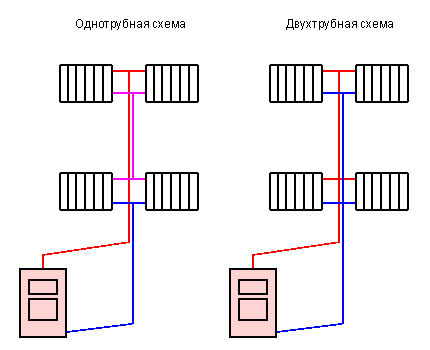
The heating device is usually connected through bypassto be able to turn off any of them without stopping the circulation of water through the circuit.
To save on taps, you don’t have to bypass the water through the tap, but then you will have to stop the operation of this part of the system and drain the water if it is necessary to replace or repair the radiator.
The most economical option is to use one steel pipe with a diameter of 1.5-2 inches without heating radiators. The absence of taps and fittings makes this system also the most practical because it minimizes the risk of leaks or water breakthroughs.
Read more about calculating a single-pipe heating system in this article.
Application of two-pipe heating option
The heating circuit diagram, when one pipe is used to supply hot water to heating devices, and the second to return cooled water, is called two-pipe.
Its main advantages:
- the temperature of the water supplied to all radiators is the same;
- turning off one or more radiators does not affect the temperature of the water supplied to the remaining heating devices;
- restrictions on the number of radiators for one heating circuit depend only on the throughput volume of the pipes.
The main disadvantage of such wiring is a slight increase in pipe footage.
This leads to some additional disadvantages:
- the costs of purchasing and installing heating system elements increase;
- integration into the interior of a private home becomes more difficult.
The number of fittings and taps for a two-pipe system is almost the same as for a single-pipe system.
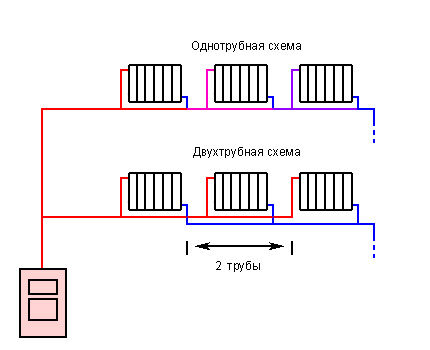
Depending on the relative movement of hot and chilled water two-pipe wiring diagrams are divided into two types:
- incidental;
- dead end.
Associated scheme. Both flows move in the same direction and, thus, the length of the coolant circulation cycle for each radiator is the same. In this case, they heat up at an equal rate when the heating system starts.
Dead end option. The direction of movement of hot and chilled water is counter. Radiators closest to the boiler heat up faster.
The lower the water speed, the more noticeable this effect is, therefore, with natural circulation, heating of some rooms will occur much more slowly than others.
If a circulation pump is used or the distance between the first and last radiator in the circuit is small, then the effect of uneven heating with a dead-end two-pipe wiring is invisible. Then the choice in favor of one or another option is determined solely by considerations of the convenience of installing the return pipe.
Incorporating a distribution manifold into the system
A recently popular method of organizing water heating is the so-called “radiation scheme” using a distribution manifold.
This wiring method works reliably only with good water pressure in the system, so it is not used with natural circulation.
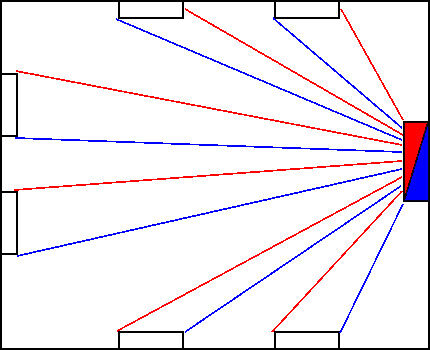
Radial radiator connection system
The most uniform and controlled division of the coolant flow among heating devices can be achieved using distribution manifold.
The device includes two combs, one of which receives hot water from the boiler and distributes it to the radiators, and the other returns cooled water and sends it back to the boiler.
The radiators are connected through the distribution manifold in parallel, therefore, with this wiring, a minimum difference in the temperature of the coolant supplied to the heating devices is achieved.
This greatly facilitates the calculation of radiator parameters at the design stage, and also makes it possible to easily adjust the power of each device during operation.
The second significant advantage of such wiring is the ability to control the parameters of coolant supply to all devices from one place. The collector is placed in a special cabinet with access to indicators and controls: valves, taps and pumps.
This is convenient from the point of view of regulating the microclimate of the house and makes it easier to fit radiators into the interior of the room.
The disadvantages of systems with a collector heating distribution circuit include the maximum length of the water supply and drainage pipes to the radiators. This option is the most expensive in terms of the cost of circuit elements and the most difficult to install, and also requires certain qualifications.
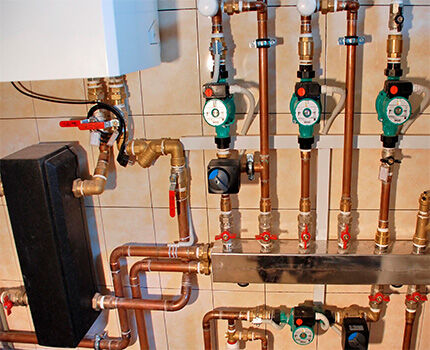
As a rule, pipes in radiant heating wiring installed in the floor screed. This means that it is necessary to design and install such a system during the construction or major renovation of a private house.
It is quite difficult to implement a manifold option for connecting radiators or changing the geometry of circuits in rooms with already completed internal renovations. This is the second significant disadvantage of this type of wiring.
Rules for using heated floors
A comfortable and very popular way to heat residential premises - installation of heated floors. If the heated area is small, then you can get by with one pipe placed in the floor screed.
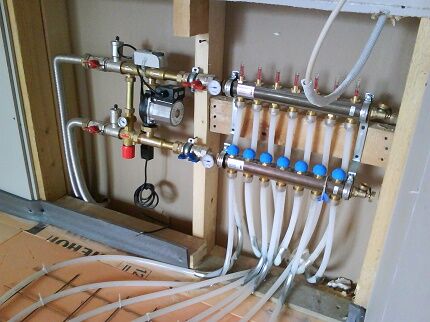
For large areas, using a single pipe is not possible for the following reasons:
- the amount of heat supplied will not be enough to heat the entire room, in addition, this heating will be uneven;
- with a long length, strong hydrodynamic resistance to the fluid flow occurs, which leads to excessive energy consumption to create pressure and increases the risk of water breakthrough at the joints.
Therefore, with a large area of underfloor heating, the use of several pipes is not a wish, but a necessity.
In this case, the connection is made through the distribution manifold.
Often the collector is equipped with a mixing unit to regulate the temperature of the water supplied to the underfloor heating pipes.The fact is that for heating radiators, as a rule, they use a liquid with a temperature range of 70-80°C, while for heated floors about 40°C is needed.
Temperature control through the mixer is reliable, which is very important, since excess temperature can cause significant deformation of the floor covering: linoleum, laminate or parquet.
Conclusions and useful video on the topic
Schematic representation of heating wiring in a two-story house with a large area. Two-pipe associated and dead-end system and heated floors connected through collectors. Eliminating conflict between circulation pumps using a hydraulic arrow:
Radiation circuit for heating a two-story building. Since the final finishing has not yet been carried out, all the wiring is clearly visible. The nuances of laying pipes on the floor under a concrete screed:
Opinion of a practicing heating system installer about various schemes used in private homes. An overview of the pros and cons of natural circulation, single-pipe, two-pipe associated and dead-end, as well as collector wiring:
The presented wiring for heating houses is typical and can be modified taking into account the geometry of the premises, the required temperature values or other factors. When modifying circuits, it is necessary to comply with the laws and fundamental principles of physics, hydraulics, materials science and other disciplines.
In case of solving complex or non-standard problems, it is better to turn to specialists, because remodeling heating systems can be even more expensive than their modeling and installation.
If you have any questions or would like to share your personal experience in installing heating in your home, please leave comments on this article.You can supplement your review with a photo - the contact form is located below.




I did the simplest thing in my house. Having installed the gas boiler in a niche, I removed the riser from it and ran the supply pipe under the ceiling with a slight slope along the walls throughout the house. I connected pipes from the supply pipe from above to the devices, and connected the radiators from below to the main pipe transporting the cooled coolant back to the boiler unit. A pump was installed at the inlet. Despite the presence of a pump, I still installed pipes with a slope towards the boiler. This was done only to avoid freezing in the event of a power outage for some reason and the pump stops working. Then the water heated in the boiler can independently move through the pipeline without a pump.
Instead of a gas boiler, I have a fireplace stove with a water circuit. And instead of slopes (in case of a power outage) - a battery with an adapter for 220 V, and if for a long time - a generator. Everything seems to be fine, but there is a problem - the volume of liquid in the system barely reaches 20 liters, and according to the description of the stove you need from 40 to 130 liters. Has anyone encountered such a problem?
I want to connect an old 30 liter storage water heater to the system, but I don’t really understand whether this will solve the problem, because the water heater, unlike batteries, will not cool the water, it will only increase the amount of circulating liquid. Help with advice, gentlemen, please!
Vyacheslav, you are just great...! If you show off, it means that not everything is as good as you “draw.”
Good day. I have a two-pipe heating option with a dead-end circuit.But the problem is that the house is built in such a way that first the central pipes come to the middle, from where they must be routed in different directions, with different numbers of batteries in both wings.
Tell me how to properly organize the “tees” in order to control the uniform distribution of liquid in both wings?
Thank you