How to attach a comfortable terrace to your house with your own hands: drawings, step-by-step instructions
A country house today can be considered the best holiday option.Adding a terrace to the house will help you spend more time in the fresh air, while maintaining access to all the benefits of civilization available in the country.
A covered terrace is more convenient than classic gazebos or a table with benches under the nearest tree. But an extension to the house will require careful preparation and the right choice of design from a huge number of existing projects.
The content of the article:
Preparatory stage
The most difficult thing in building a terrace with your own hands is choosing a design for the future construction. It doesn’t matter whether it is a summer terrace or an open veranda for a summer house, in any case, the structure of the future building must be tied to an existing house.
In addition to the fact that you will have to make a drawing of the veranda or several sketches, it will be necessary to correctly connect the two structures, otherwise one may topple or deform the other.
Therefore, at the preparation stage you need to collect information about:
- The ground on which the terrace is planned to be built.
- The foundation and condition of the basement of the house from the extension side.
- The location of gutters, the possibility of installing rafters in the case of constructing a covered terrace.
In addition, you need to choose the material for the frame, fencing, floor, stairs and foundation.It is best if the same scheme is used for the veranda or terrace as was used during the construction of the house.
Some details of the terrace can be made with your own hands, but decorative elements of the fence, porch, railings, and roofing are best ordered from craftsmen.
You also need to choose the location of the veranda for the dacha. It is customary to build directly on the facade of the house, combining the entrance to the building, the porch with the stairs leading to the terrace. But this is optional. A recreation area can be:
- Place it on the facade.
- Place it on the back side of the house, away from prying eyes.
- Move to the sunny or shaded side of the building.
But this is in the case of an open terrace. If you plan to build a veranda under a roof or canopy, you will have to take into account the location of the trees, as well as the “gander” through which wires from the electricity pole are brought into a private house.
Useful: DIY gazebos made of wood
Choosing a foundation
The traditional option for a veranda is partially buried pillars made of brick, cinder block, cast into concrete formwork, and clogged asbestos-cement pipes.
Pillar foundations are used for timber terraces attached to a building on pillars. Usually these are wooden houses raised above ground level to a height of 40-50 cm.
If the terrace needs to be raised higher, then the frame is placed on pile supports. On dry soils with a low level of heaving, piles for terraces are made from logs or oak beams sewn together in a package.
If the veranda is planned to be attached to a brick house, or the groundwater level is too high, it is best to install the frame on screw piles with a metal angle around the supports. The remaining parts of the frame of the covered terrace can be made of timber.
The height of the supports is usually selected according to the level of the basement of the walls of the house. This is important in order to allow the blind area, base and part of the foundation of the veranda to be ventilated and dried.
Choosing a frame
The basis for the veranda-terrace is made of pine or spruce. If funds allow, it is better to make the bottom frame from oak or larch. The frame of the veranda will consist of a box resting on a columnar foundation.
Vertical support posts are installed along the perimeter of the terrace; the roof rests on them. The fencing will be made with horizontal railings.
Metal frames are usually used for glazing or in areas with a humid climate. For example, if the house is near a river or other body of water, then it is better not to install a wooden terrace.
Choosing a gender
The construction of the platform can be made according to the traditional scheme - joists covered with tongue and groove boards. The veranda will be built on the east side of the house, so the morning heat will be enough to combat moisture.
The fencing is carried out according to an open design, no balusters or lathing. Sunlight before lunch will quickly warm up the boards of the platform, and in the heat of the moment the terrace ends up in a darkened area of the house. The floor will remain warm for a long time, in the summer almost until late at night.
Choosing a roof
The easiest option to make a covered terrace is to install a canopy over the area. Usually this is a lightweight cantilevered frame made of a metal rod (pipe). Attaches directly to the wall of the house. The method is suitable only for light types of roofing, for example, fabric awning, film, shading mesh.
At the same time, the width of the terrace area near the house cannot be more than 150 cm, in some cases 180 cm.Such roofs are widely used for open terraces of street cafes in the countries of Southern Europe, where, due to the humid climate, the awnings are periodically removed to dry the wooden floorboards of the veranda.
The most accessible roof for DIY construction is considered to be a pitched roof supported on an internal and external row of pillars. The veranda roof frame, rafters, and load-bearing roof beams should not rest directly on the wall of the house, even if the building is built of brick or cinder block.
Instead, vertical posts with horizontal crossbars are installed along the walls. This part of the veranda frame is fixed to the wall using a sliding fastening. In winter, due to soil heaving and different weights of the terrace and the house, both structures rise and fall to different heights. Therefore, the connection between them is made sliding.
The slopes and overhangs of the roof rest on an outer row of pillars, rigidly tied to the foundation of the veranda.
Metal tiles or corrugated sheets can be used as roofing. But only if the roof of the terrace is not located next to the windows of the bedroom or children's room in the house. The problem is that this is the loudest type of roofing. Even a little rain always makes a loud noise on the metal tiles.
Another disadvantage of metal tiles for the veranda is that they cannot be used in areas where strong winds constantly blow. Even small but regular gusts of wind can easily tear off the fastening with self-tapping screws.
For a wooden terrace or veranda, ondulin, bitumen shingles or polycarbonate are suitable. This type of roofing is a little more complicated and more expensive to install, but is guaranteed not to create discomfort for the owners of the terrace and the house.
Useful: Do-it-yourself pitched roof step-by-step instructions on arrangement + features of a pitched roof
Which staircase to choose
The stair climb is done on wooden stringers. This is the simplest solution for a timber terrace. It is used on almost all wooden buildings, provided that the lifting height does not exceed 80-90 cm.
We read: How to make a staircase to the second floor with your own hands
Finishing and decor of the terrace
For the decorative design of the veranda, a contrasting scheme was chosen - a combination of white and dark red, almost brown. The back wall of the house, to which the veranda is attached, is lined with white foam boards. The frame, floor, fencing and roof of the veranda are treated with dark polyester varnish that is resistant to solar ultraviolet radiation.
Step-by-step instructions for building a veranda
First of all, you need to prepare the site. The terrace - veranda will be built across the entire width of the “rear” of the country house. Therefore, you will need to rearrange the gutters and drainpipe in advance, as well as remove some of the soil with grass and vegetation. The blind area of the house's foundation can be left untouched. The terrace area will be located at the height of the foundation strip of the house.
To mark, it will be enough to drive two pegs into the corners of the rectangle and pull the cord.
Marking and building the foundation
On the outside, the terrace will rest on concrete pillars, on the inside, on the strip shallow foundation of the house. After marking, you will need to dig holes for installing formwork from boards. Therefore, the pits are square, depth 0.7 m, dimensions 35x35 cm.
A total of 7 holes are required, the distance between them is 130 cm. Crushed stone and sand are poured onto the bottom, and waterproofing made of roofing felt is inserted.For each, you will need to knock down a box 60 cm high and firmly place it on top of the pit.
Four pieces of 12 mm reinforcement plus an M16 stud with a welded heel are placed in the formwork. The strapping of the terrace platform will be fixed with the help of pins.
On the surface of the 200x70 mm timber you will need to first mark and drill holes for the studs. All that remains is to lay the waterproofing from a couple of scraps of glass roofing material and put the timber on top. We tighten the nuts onto the studs.
Installation of joists, terrace flooring
Since the weight of the terrace is relatively small, there is no particular need to install an internal row of pillars for the installation of joists. Instead, in the first crown of the brickwork of the house, niches 50 mm deep are made under each joist. This will save energy and materials, and at the same time “tie the base of the terrace to the house. There will be no fear that the veranda will “move away” from the wall of the dacha.
The grooves are punched so that the joists installed in them and on the outer beam are positioned strictly horizontally.
Next, under the niches you need to secure a horizontal beam 100x60 mm, along the entire length of the wall. After which you can lay the logs, level them and nail them to the outer and inner beams.
Now you can stretch the marking cord, apply markings to the beams, and cut off the protruding ends of the joists with a circular saw. You need to leave an overhang of 20-25 cm.
The next step is to sew the floorboards onto the joists. Each board has to be sanded along the end surface and adjusted to size. The problem is that the terrace turned out to be quite large, 8x3 m. Therefore, one board is not enough for the entire length. It is necessary to combine the boards so that the ends of the floorboards necessarily rest on the joists.
Installation of vertical supports with strapping
The height of the roof above the terrace is almost 3 m. Therefore, they do not install separate vertical posts, but assemble a frame from two U-shaped structures. The “gate” is first knocked down right there on the terrace:
- For the vertical supports of the veranda, 100x100 mm timber is used, the upper ends are sawn down to half the thickness to connect to the horizontal crossbar.
- The horizontal part is cut from 150x50 mm timber.
- The post and cross member of the veranda are adjusted in size so that the corner connection is tight, without gaps. Then check the angle 90O carpenter's square.
You also need to measure the distance between the vertical posts along the horizontal crossbar. It should be equal to the distance between the veranda posts at the bottom.
Only after this can the upper corners be knocked down with nails.
It is better to knock down long beams and racks with nails rather than fastening them with self-tapping screws. As practice shows, self-tapping screws can split the wood of a veranda, but nails cannot.
The U-shaped structure is lifted and installed vertically on joists and temporarily secured with slab struts.
The lower part of the vertical post is cut down to half size for joining with the joist beam.
After both parts of the U-shaped “gate” have been installed, they will need to be joined together with a horizontal crossbar.
Terrace roof assembly
In order to be able to assemble the rafter frame of the terrace, it is necessary to make a second support for the rafters. A horizontal beam is sewn along the entire length of the house wall. Recommended dimensions are 60x90 mm, but smaller ones are possible. If possible, it is better to use larch or oak timber.
The crossbar is attached to the wall of the house using studs.Each rafter beam is attached to a horizontal support using two metal angles and self-tapping screws.
In a similar way, the rafter is attached to the crossbar on the outside of the terrace.
Now you will need to stretch the painting cord between the outer joists and use a jigsaw to cut off the protruding part. The terrace roof now has an even overhang.
The ends of the rafters and joists are sewn at the ends with horizontal strapping.
Building a staircase
The terrace area is almost ready, but it is inconvenient to climb onto it; it is about a meter high. Therefore, the next step is to make a staircase.
For stringers, three blanks of 200x50 mm are used, the lower ends are sawed down with an oblique wedge, and support grooves are cut out on the upper ends. The shape and size of the cut must be measured in advance.
To form the supporting platforms of the veranda, you can use cut wedges. After alignment, they are sewn to the stringers using self-tapping screws.
The steps (treads) for the veranda are made from two planks left after cutting the floorboards. They are also cut to size and secured to the stringers with a screwdriver.
Terrace fencing
Before making the railing, you need to sew two vertical beams onto the wall at opposite ends of the terrace. The horizontal crossbars of the railing are cut from a 100x40 block and sewn with self-tapping screws “on the bias” to the vertical posts and the newly installed beams. The remaining parts of the veranda railings are attached in the same way.
To prevent the veranda railing from sagging, vertical supports are installed in the middle. All parts of the railings and additional supports are connected to each other using metal corners.
Due to the large size of the terrace, the railings turned out to be long, without fences. Therefore, diagonal spacers must be sewn inside between the supports.This will give the terrace a more finished look and at the same time strengthen the frame of the building in the lower part.
The diagonals are not sewn to the floor of the terrace, but to an additional horizontal crossbar installed at a height of 50 mm from the surface of the platform.
Roofing, decorative finishing
The sheathing of the veranda is made continuous over the entire surface of the rafter beams. First of all, the overhangs and the lower part are sewn up.
Afterwards, a vapor barrier and counter-lattice are laid. Metal tiles are used as roofing for the terrace. Individual sheets with a length equal to the width of the terrace are lifted onto the roof and secured with self-tapping screws with rubber gaskets.
In addition, brackets for gutters are attached to the end strip of the cornice. A pair of clamps are cut into one of the vertical posts of the veranda and a drainpipe is installed.
To complete the construction of a covered veranda, you need to open the surface of the wood with several layers of varnish. If desired, the sidewalls on the side of the house can be covered with soft “glass” or film.
Building a covered terrace in a house will not be difficult if you know the step-by-step instructions and the procedure for arranging the frame. All other details, including decorative trim and fencing, can be created independently. The only element that needs to be done by a specialist is the roof. This requires the experience and skill of a master.
Tell us about your experience in building covered terraces for a country house. What points should you pay special attention to? Which terrace-veranda layout for a house is considered the most successful?
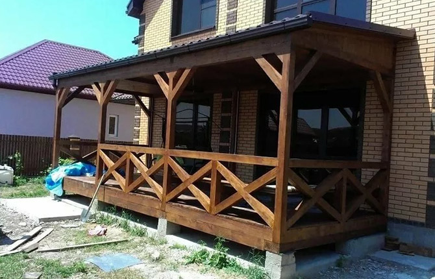
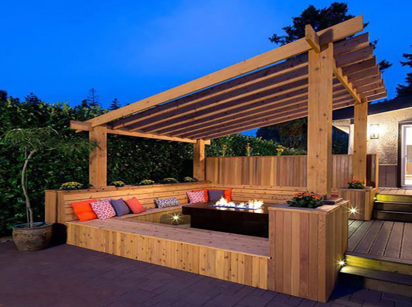
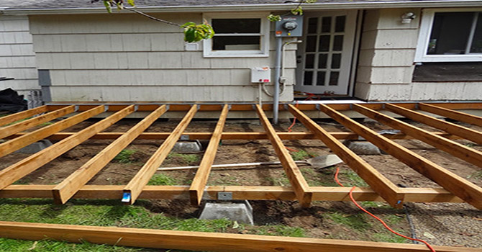
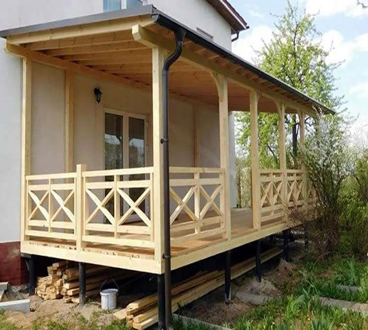
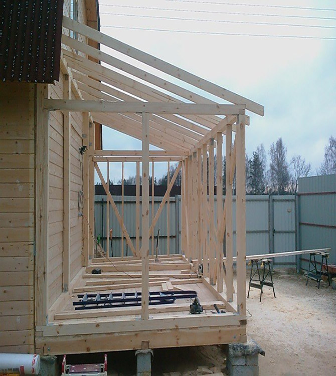
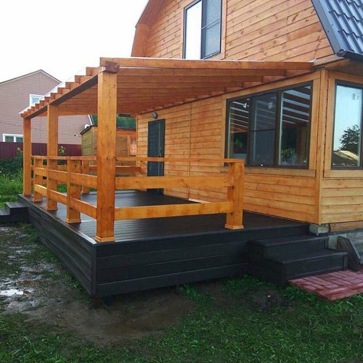
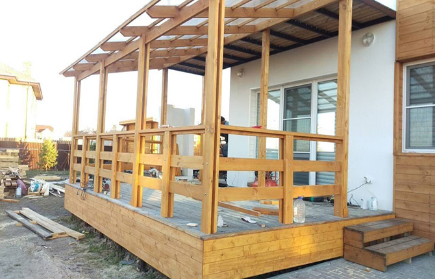
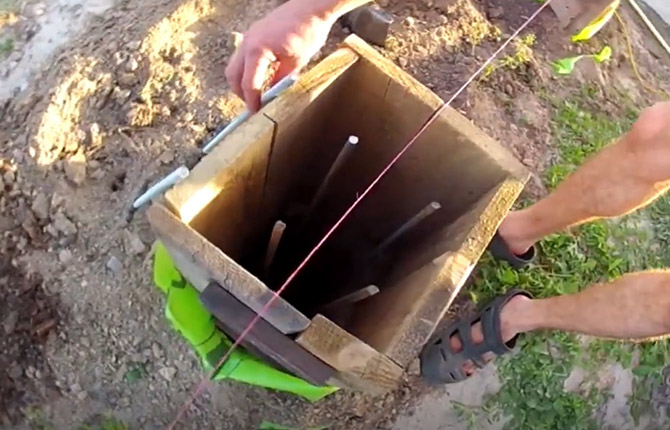
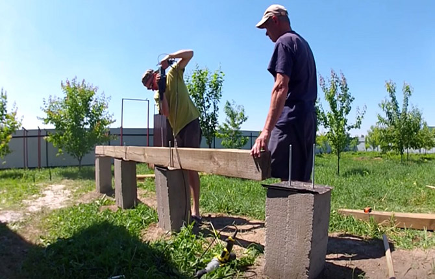
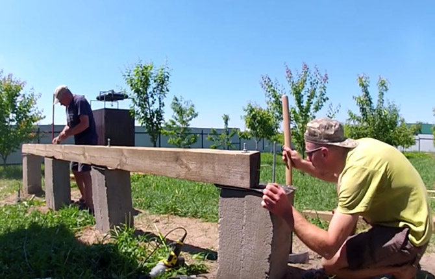
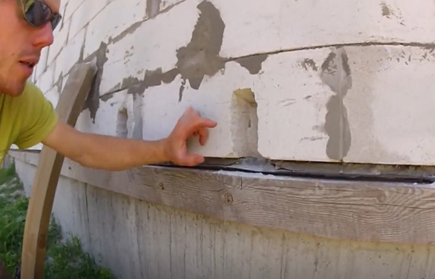
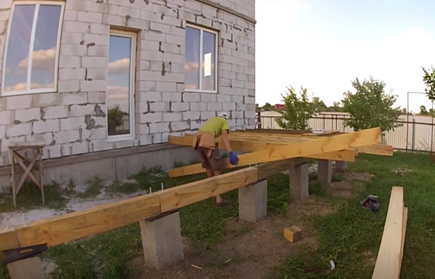
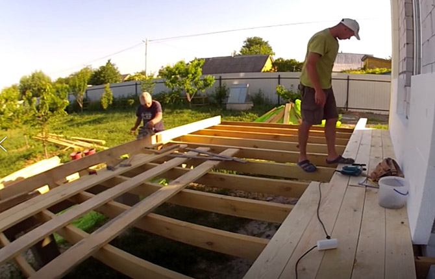
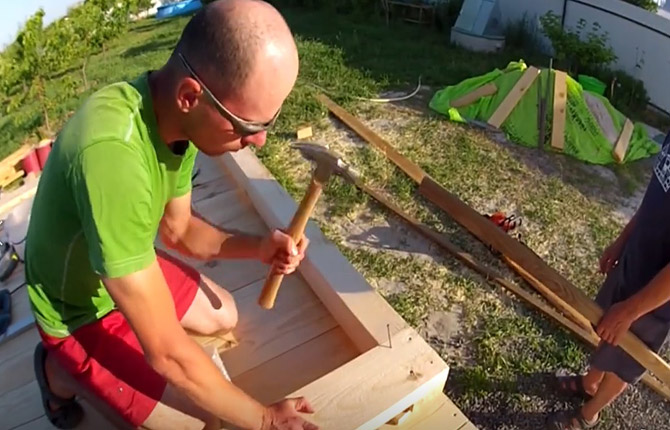
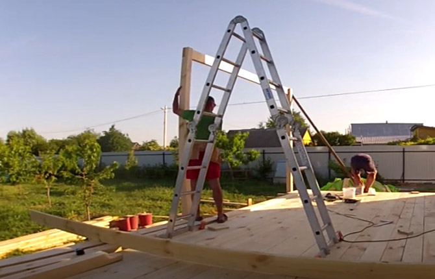
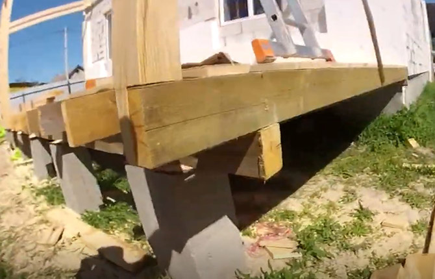
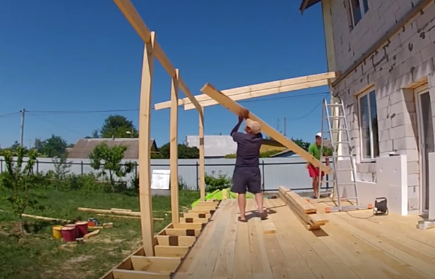
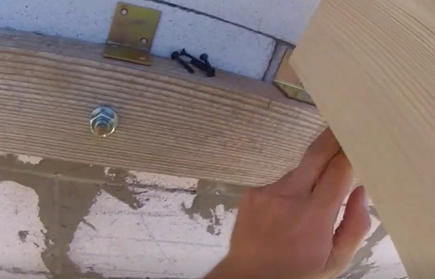
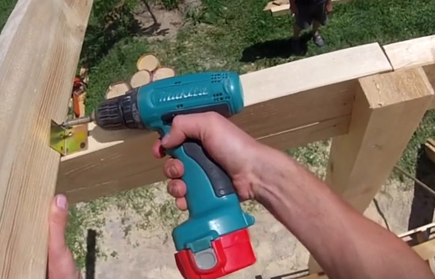
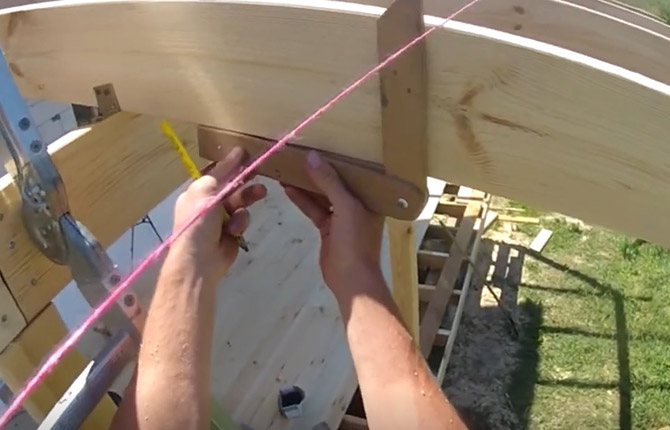
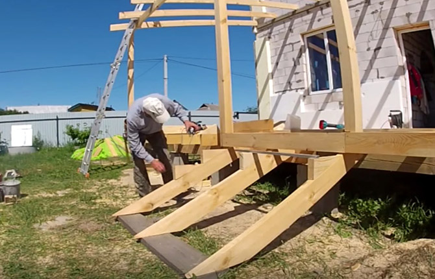
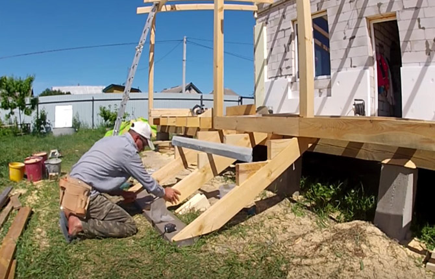
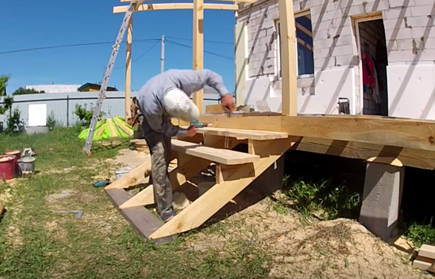
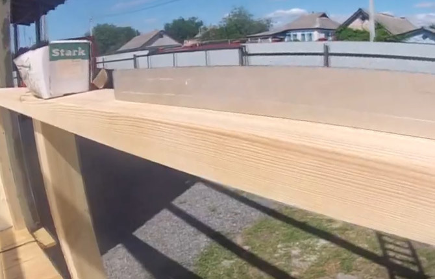
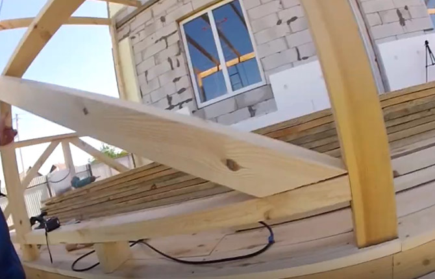
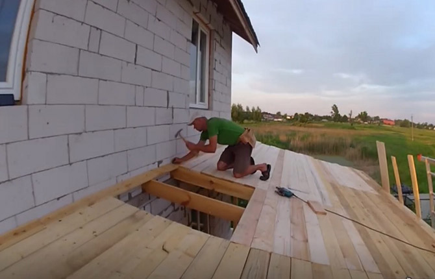
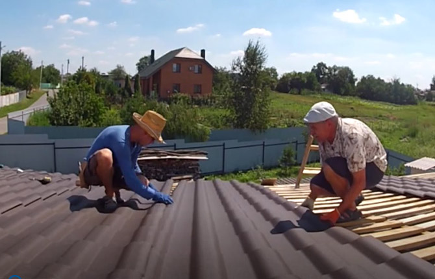
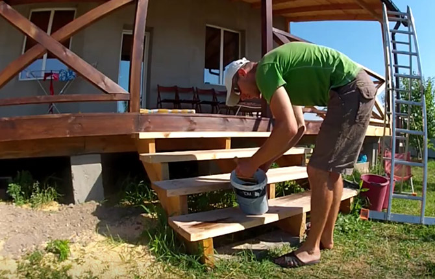
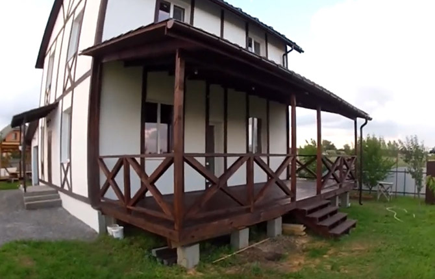
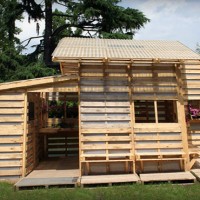
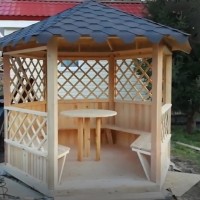
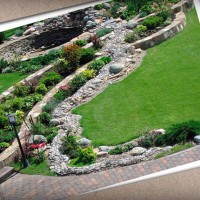
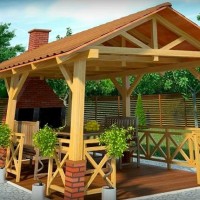
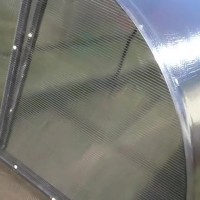
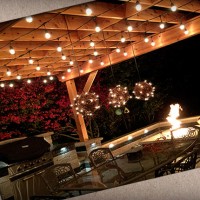




It was necessary to lay a film under the metal tile directly on the counter, and put the edge on the wall of the house and seal it. To prevent water from flowing onto the tree.
For metal tiles they sell a special connection unit. You don’t need any films, just sew it on the wall and there are no problems. And with the film you can rot the counter-lattice.