Do-it-yourself gable roof for a gazebo: diagrams, drawings, step-by-step instructions
If you need a full-size building for relaxation by a large group, then the best option would be a gazebo with a gable roof. The only difficulty that may arise during the construction process is related to the joining and balancing of the rafter legs.
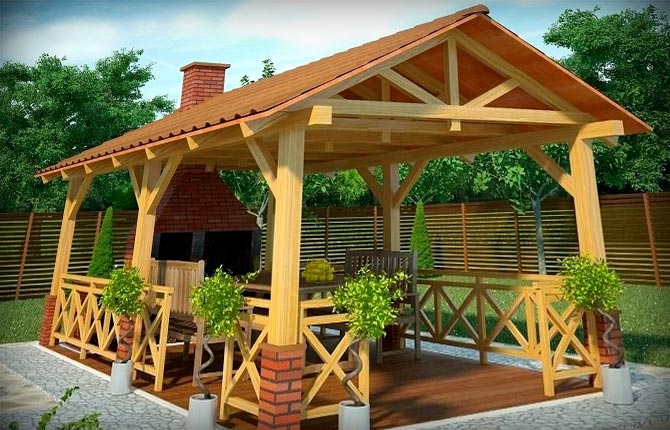
The content of the article:
Advantages of a gable roof
The design with two symmetrical slopes makes it possible to build roofs for fairly large gazebos. The only drawback, when compared with a pitched roof, is the increased consumption of materials for arranging the frame and laying the roof covering on the gazebo roof.
Features of the gable scheme:
- With proper calculation, the gazebo roof can withstand strong winds, rain, and a layer of snow up to 50 cm thick. Single-pitched and hip roofs are much inferior to gable roofs.
- The rafter system of a gable roof is balanced; the two slopes rest on the ridge and mutually compensate for the pressure from the weight of the rafters in the horizontal direction. Shed roofs have always had a problem with lateral pressure.
- The design and appearance of a gazebo with a gable roof turns out to be much more attractive than single-pitch buildings.
Oddly enough, it is the last point that most often becomes the main criterion when choosing the type of roof for a gazebo.The construction of a gazebo with a gable roof must begin with the selection of a rafter system and foundation.
Gable roofs are durable and reliable, but only if they have a rigid foundation. There is no point in building a gazebo of “normal” capacity with a gable roof on pillars or stilts. You need to do MZF or fill the slab.
The second option is more preferable, although it will require additional funds for pouring concrete. This will help to avoid most of the problems associated with surface slopes, the presence of surface water and heaving of the soil in the summer cottage.
Healthy: Do-it-yourself pitched roof step-by-step instructions for arrangement
Construction and design of a gable roof
The main elements are the rafter frame, foundation and vertical posts. You will also need to choose the right type of roofing. It is advisable not to use slate or metal tiles for the gazebo. This is a roof for a bathhouse or barn. Ondulin or bituminous shingles are best suited.
Structurally, the roof frame consists of two rows of rafters (rafter legs), laid in pairs opposite each other and connected by a horizontal ridge beam. The ridge rests on vertical supports on the gables and in the center of the ceiling. Each row of rafter beams forms a roof slope.
The lower ends of the rafters rest on the top frame of the gazebo. Horizontal battens and counter-lattens are sewn on top of the rafters. A vapor barrier film and roofing covering are laid on them.
The most difficult thing in arranging a gable roof is to correctly align the rafters so that the laid roof covering on the slope does not stick out as a “bubble” and there are no holes.In addition, special attention should be paid to the ridge beam; it must be perfectly flat and strong so that a gap does not form on the edge of the gable roof and the roof does not leak during rain.
Design and calculations
Most amateur builders traditionally build a gazebo without drawings; a couple of small sketches are enough. In fact, this is not entirely correct, since the detailing of the nodes in the drawing makes it possible to calculate the dimensions in advance and determine the type and quantity of fasteners.
You don’t even have to do the design yourself, but use a ready-made project as a template.
All dimensions can be reduced or increased in proportion to those indicated in the drawing. A gazebo is not a house, so there won’t be a big mistake. And in order not to miscalculate the strength of the beams, you can use timber and boards with a small margin in thickness.
For wooden structures, this approach works without problems. When building a metal gazebo frame, you need to recalculate the cross-section, since there is a risk of sagging in too long sections of the gable roof.
What tools and materials will be needed
To build a gazebo frame you will need:
- timber 200x200 - for vertical supports;
- beam 150x150 - for the top trim, ridge beam, support bench;
- plywood or OSB board 9 mm thick.
- in addition, you will need a slab, a one and two inch edged board.
Before you put the lumber to work, you will need to go over the timber and board with an electric planer. Before installing a gable roof and supports, the material must “gain” moisture.
As a roof covering, bituminous shingles, half a ton of gravel and 400 kg of sifted clean sand are used.The slab will need to be reinforced, so 6-8 mm reinforcement will be used for the frame, maybe even fiberglass.
In addition, all wooden parts are coated with a protective varnish and dried thoroughly. It is recommended to treat gable roof elements prior to installation. Then, after finishing the construction of the gazebo, the entire tree will need to be opened again.
Tools you will need:
- a circular saw;
- hammer, axe, hand saw, Bulgarian;
- electric planer;
- electric drill, screwdriver;
- hook for tying reinforcement;
- You will also need fasteners - nails 90-120 mm, self-tapping screws.
In addition, you will need to stock up on a shovel and a rule. Concrete and all other tools and materials can be purchased as needed. It takes 7 days to set the concrete, and 5 days to assemble a gable roof with your own hands, provided you have at least one assistant.
DIY construction - step-by-step instructions
First of all, you need to make a slab foundation. On the site allocated for the construction of the gazebo, the top layer of soil is cut off, a layer of sand with crushed stone, film and several rows of bricks are laid on the bottom. The reinforcement frame of the slab will be laid on them.
It is better to buy ready-made concrete. Pouring 2-3 cubic meters from a machine guarantees high quality slabs. True, the surface of the slab will have to be leveled with your own hands. The poured foundation of the gazebo is covered with film and left for 4-5 days.
Installation of vertical supports under the gable roof of the gazebo
After cutting the 2.5 m supports, as well as the timber for the top trim, all the parts are taken out and stored on the slab. Vertical supports will be installed directly on the foundation, without any waterproofing.
In places where the pillars are installed, bent steel plates (metal thickness 4 mm) are sewn onto the concrete. This is better than installing a massive gable roof on nails or on embedded studs.
Each vertical support is leveled vertically using a building level, fixed with two struts to the formwork, and screwed to the plate with self-tapping screws.
Immediately after the pillars you need to make the top frame of the gazebo frame. To do this, use timber with cuts at the ends of ½ thickness.
The workpieces are lifted onto supports and installed. Now you need to secure the parts of the upper trim. To do this, holes are drilled in the beams in the corners.
After that, 8 mm reinforcing rods, 300 mm long, are hammered into the holes.
The lower part of the gazebo frame is ready.
Installation of a gable roof frame
The first step is to install the ridge beam. To do this, a vertical support under the ridge is placed on the left gable of the roof.
Then they place an intermediate support (I had to temporarily support it with a pole) and the far right one.
After leveling, you can install the ridge beam of the gable roof.
The structure of the gazebo turns out to be quite massive; the base of the gable roof is assembled from timber and boards of an excessively large section. Moreover, the foundation is a slab, one of the most durable and rigid options. In general, the result is a very durable structure without a bottom frame with a finished floor.
The high rigidity of the frame makes it possible not to cut out each rafter separately, but to make a template of one board and use it to cut all the rafter beams of one row of the gable roof.
At the same time, you can paint all the rafters before installing them on the roof frame. The rafter beams are lifted onto the top frame of the gazebo and attached in pairs to the ridge.
Now you need to trim the ends of the rafters and hem the overhangs of the gable roof. In order to cut evenly, in one line, you need to tighten the cord, then cut off all protruding edges with a hand-held circular saw.
The ends of the rafters are sewn with a 9 mm edge. This is the thickness of the OSB boards that will be used to cover the gable roof.
The rafters are nailed down.
Preparing the gazebo roof for roofing
The first trim strips are sewn onto the ends of the rafters with just a couple of nails. The problem is to sew it so that the top edge coincides with the surface of the slab. Therefore, the trim strip is only slightly grabbed to the rafters. Each OSB sheet laid on a gable frame has a barely noticeable curvature of the geometry. While the material lies on the foundation of the gazebo, it is almost impossible to identify the curvature.
Therefore, after laying on the rafter beams, each sheet and plank is carefully aligned, adjusted, and only then attached to the rafters. After all the sheets have been screwed to the rafter frame of the gazebo, the additional struts can be removed. OSB holds a gable frame no worse than sheathing, so you can walk on the roof without fear of deformation of the upper part of the building.
The next stage of work is to install a specially shaped wind strip around the perimeter of the gable roof specifically for the bitumen shingles. To avoid problems with water leaking under the roof, the joint is treated with mastic waterproofing.
Laying roofing
Next, you need to lay a starting strip of bitumen shingles along the edge of the slope. The work is difficult, you have to move away from the gazebo every now and then to assess how evenly the lower edge of the roofing is laid out.
Traditionally, packages of bituminous shingles are unpacked and mixed together.It may happen that the shingles turn out to be different shades. Therefore, if you lay tiles directly from the package on the roof of the gazebo, you may end up with a color stain on the gable roof.
The roof covering on the gazebo is stuffed with a stapler. The joints between OSB boards must be glued with mastic waterproofing.
The laying pattern is used for the entire roof, except for the ridge seam. The tiles are laid over the entire surface of the gable roof, not reaching 3-4 cm to the joint line between the slopes.
If there are no strong winds and rain in the area where the gazebo is built, then the easiest way is to seal the joint with pieces of shingles on mastic, followed by covering with nails.
If stormy weather is not uncommon, then the ridge should be covered with a galvanized metal corner, painted in the color of the wind strip or roofing.
Installation of jib
The gable roof of the gazebo turned out to be massive; the strength of the timber supports is sufficient to support a heavier structure. But there is one circumstance - if in the lower part the pillars are fixed to the foundation using a thick steel plate, then in the upper part of the gazebo the fasteners are limited to two steel rods.
Therefore, in order to compensate for the shearing (horizontal) load on the gazebo, which occurs during strong gusts of wind, you need to install jibs, two for each support.
The details will not only strengthen the racks of the gable roof, but will also “ennoble” the design. With jibs, the gazebo becomes similar to mountain huts in the Chalet style.
Results
Building a large gazebo with a gable roof at the dacha requires patience and considerable physical strength. You have to work with massive timber and thick rafters.Additionally, properly covering a gable roof with asphalt shingles requires skill and patience.

Tell us about your experience in constructing buildings with gable roofs. What design features should you pay attention to first? How justified is the use of a gable scheme? Also share the article on social networks and bookmark it, this will help the development of the site.
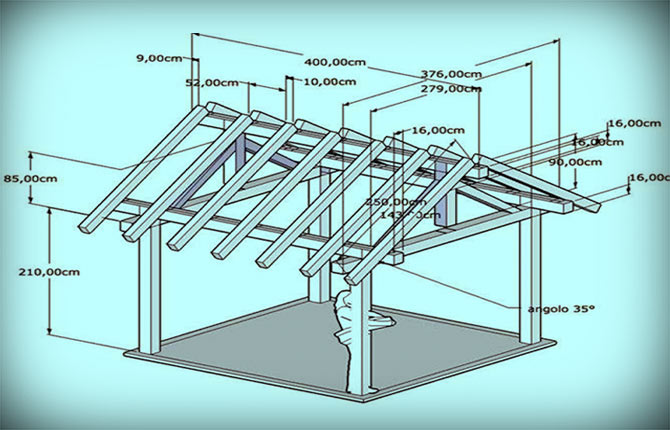
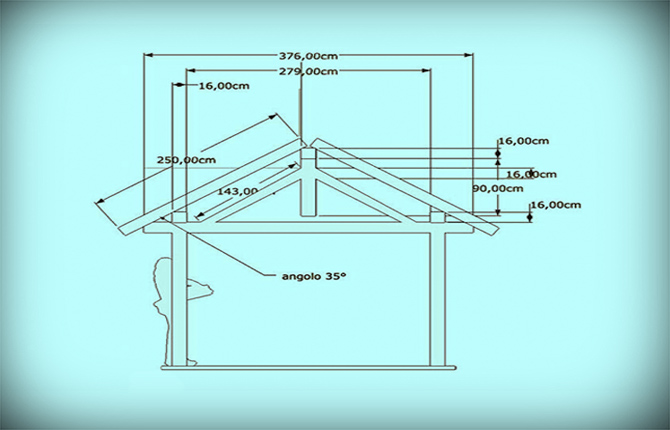
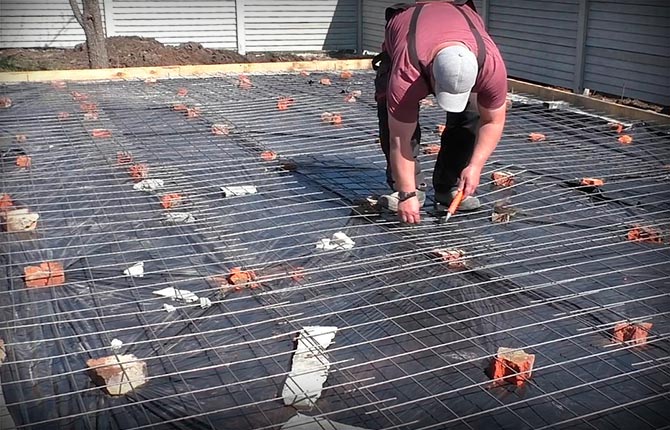
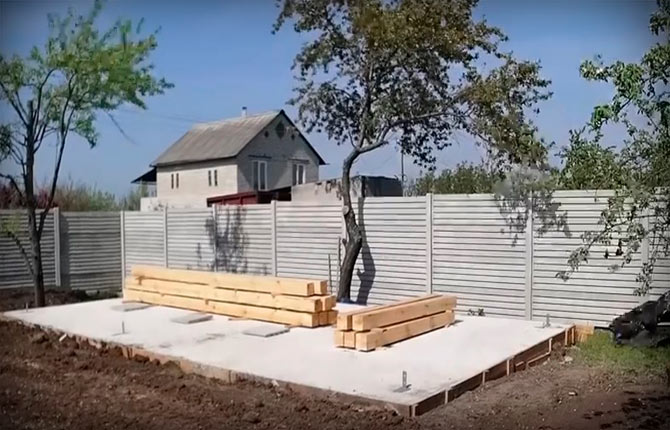
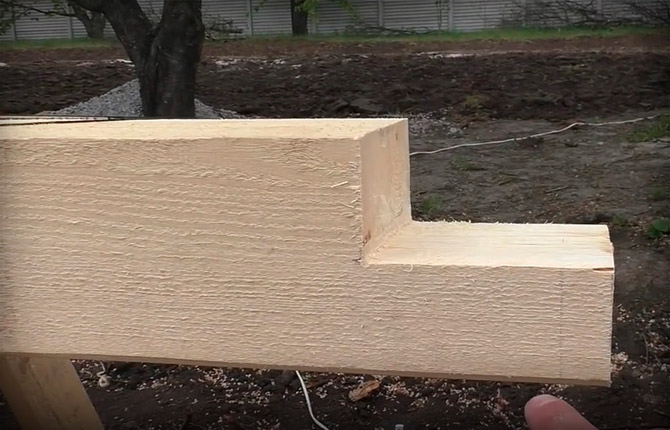
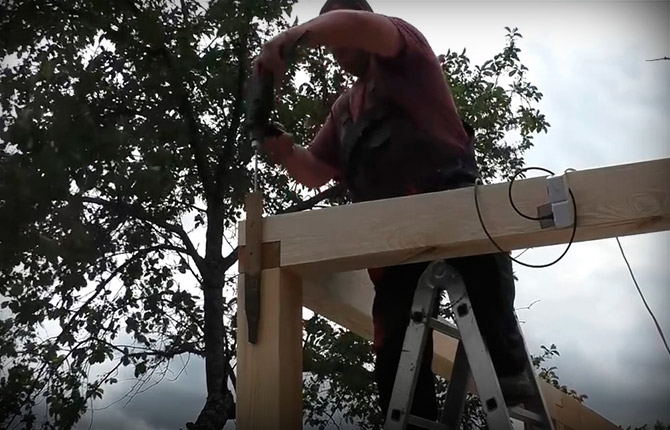
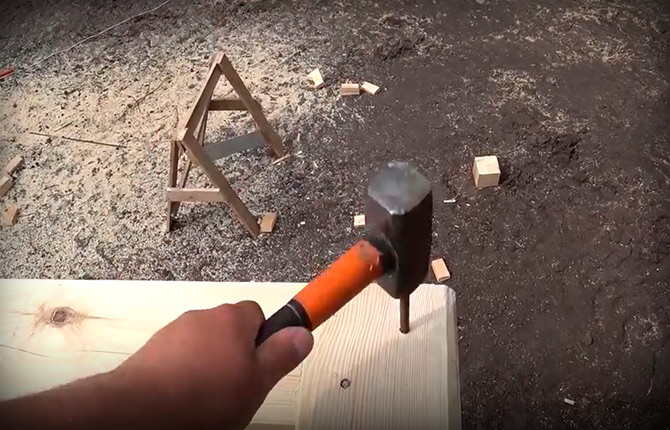
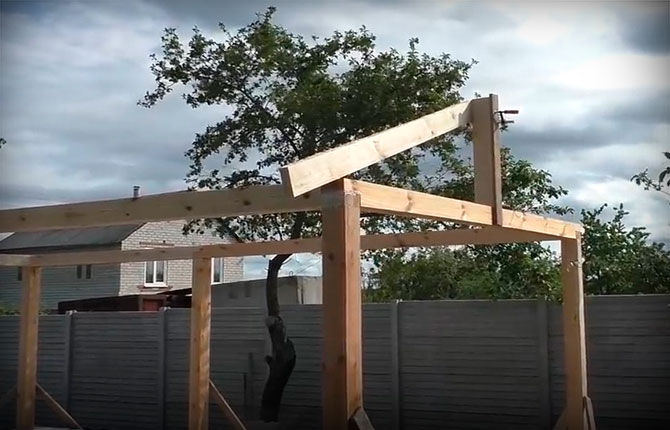
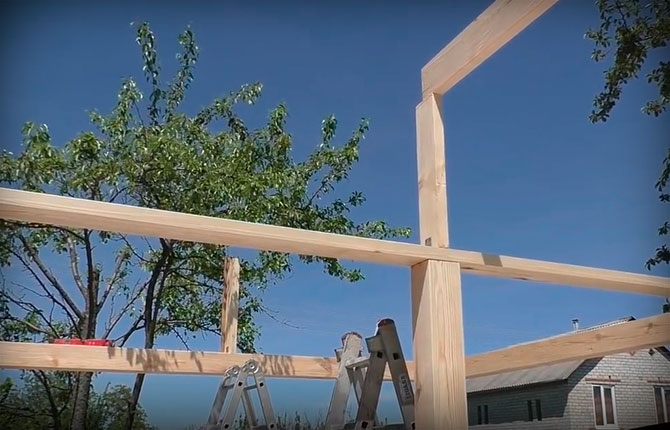
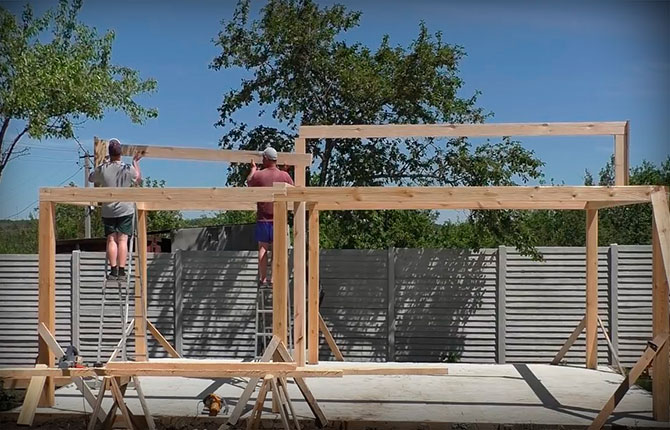
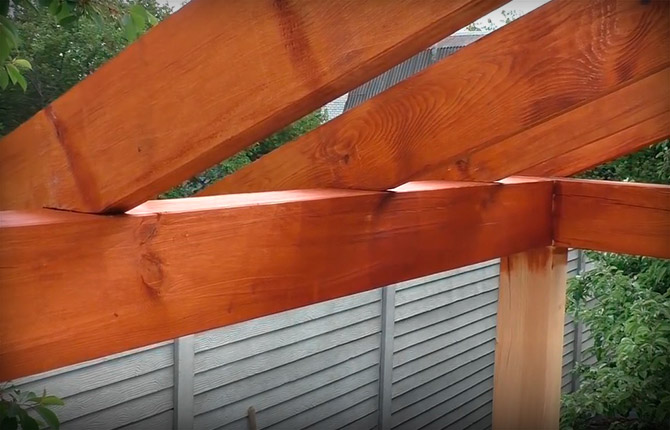
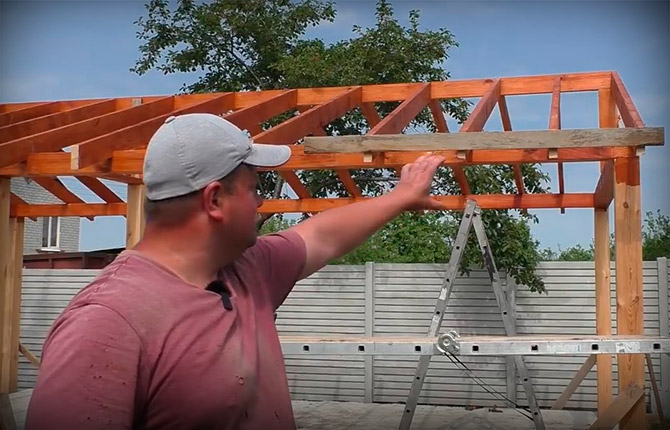
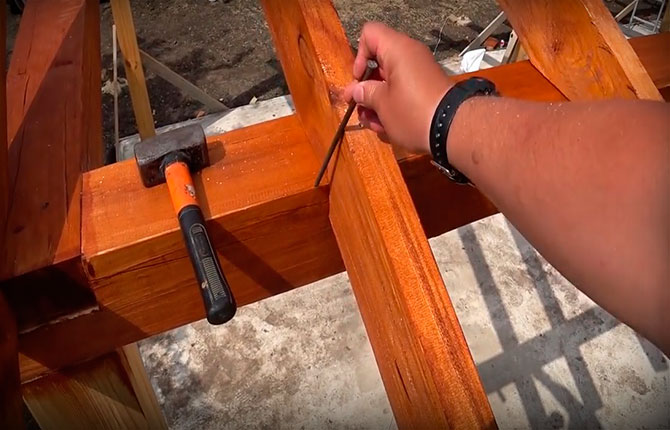
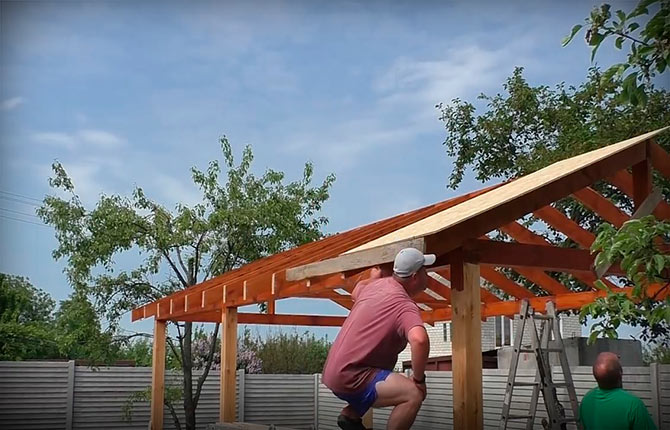
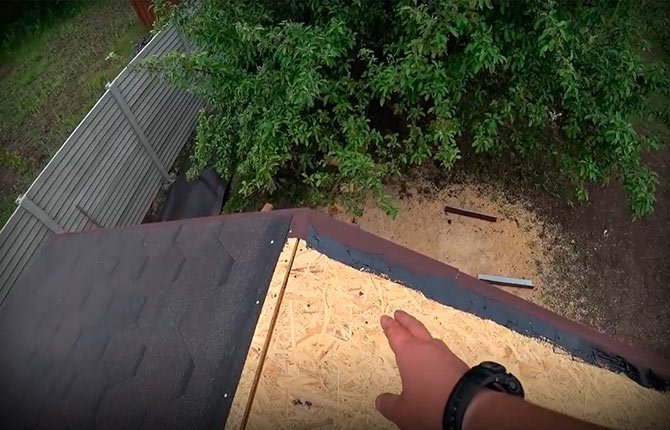
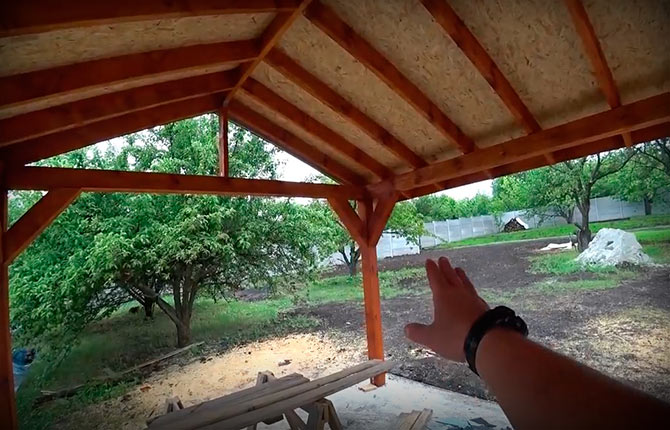
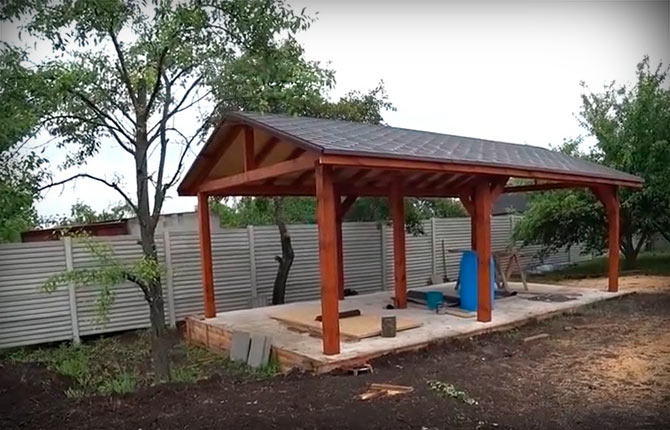
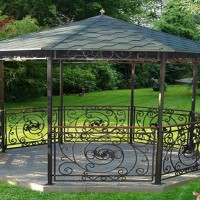
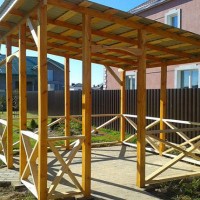
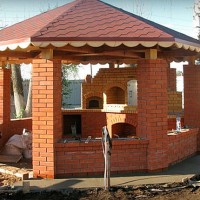







The size of the timber is simply amazing, but why couldn’t they have used smaller material? 200x200 is for a home; building a gazebo will probably be expensive.
The guy did everything right. The span between the supports is 4 m plus the roof is heavy. Plus consider the wind and snow. For wooden gazebos this is the only possible option. You can assemble it from 70x70, but it will take three to four times more. Plus it’s work and it’s not a fact that it will turn out as strong.