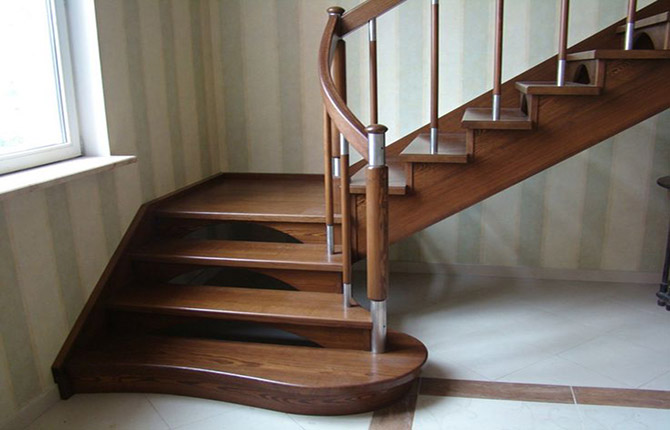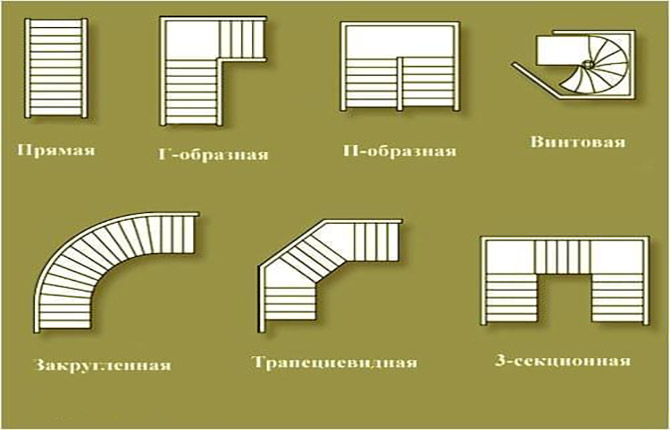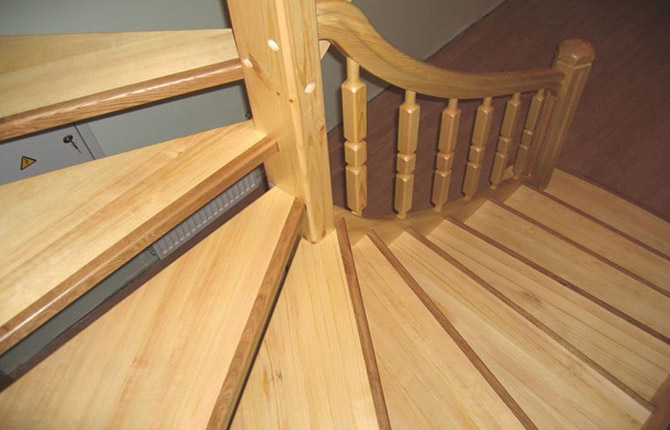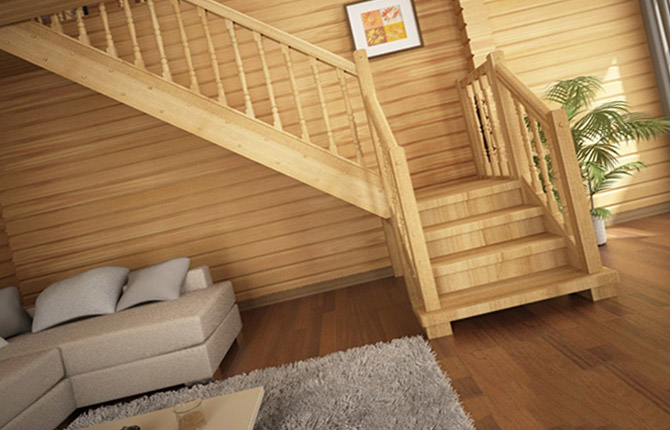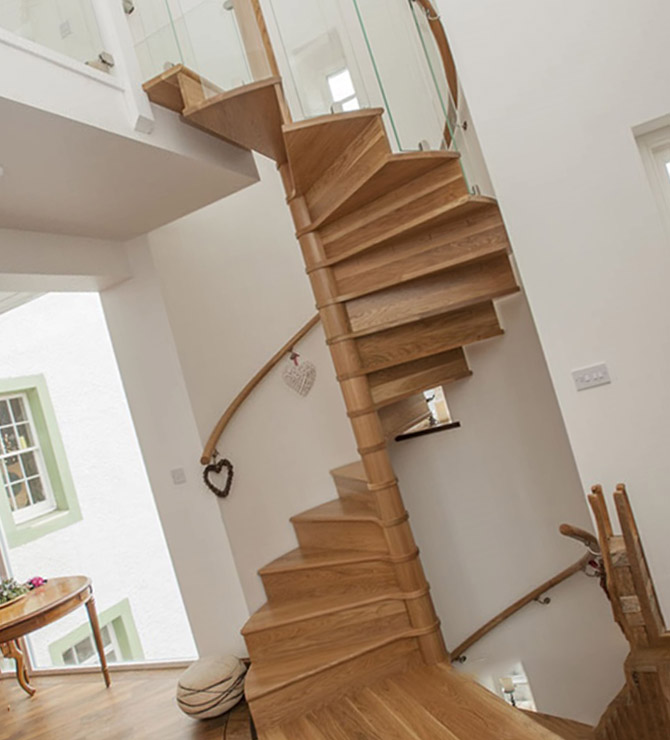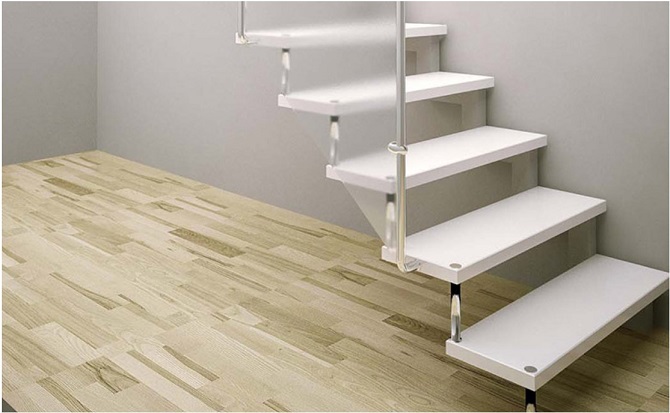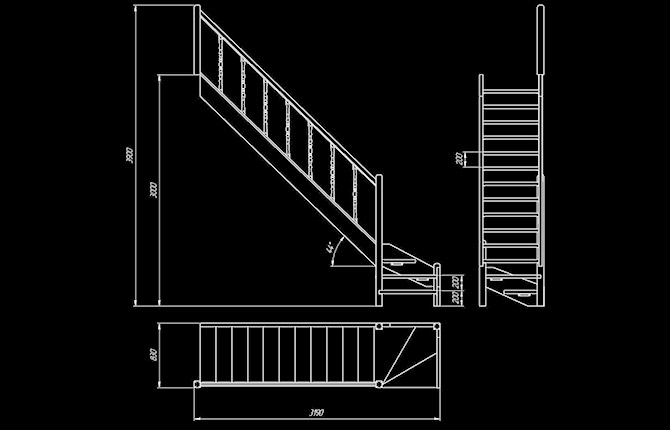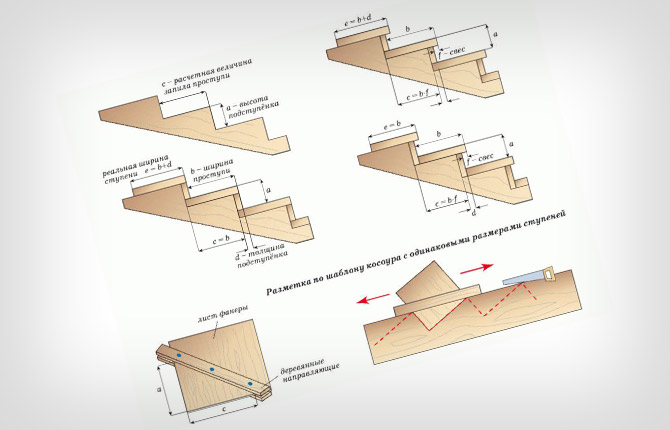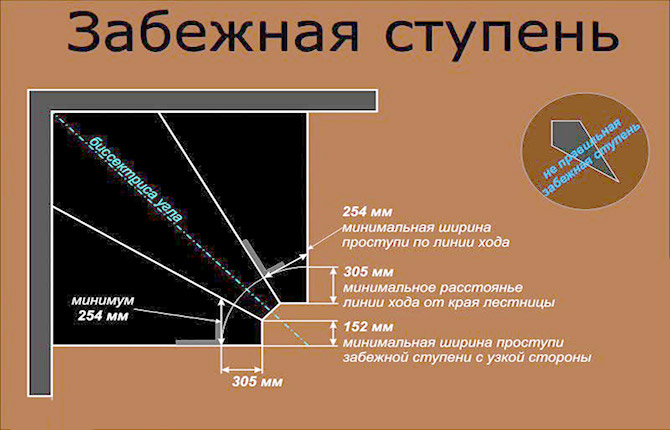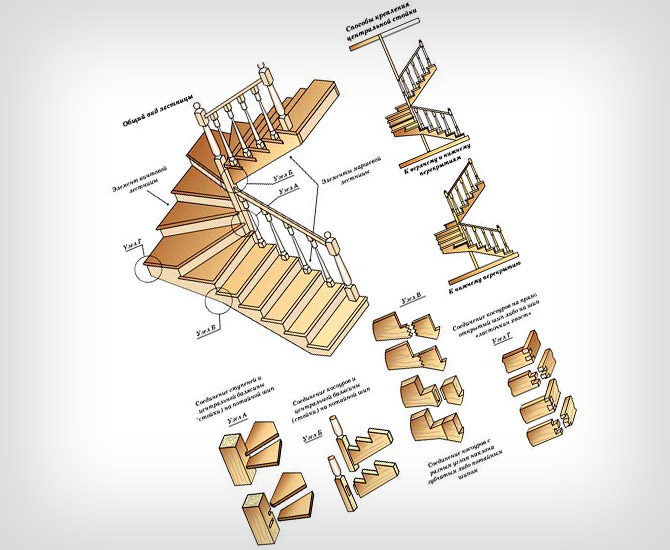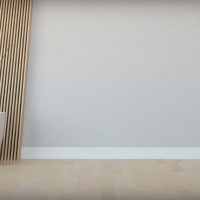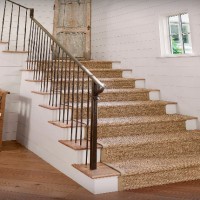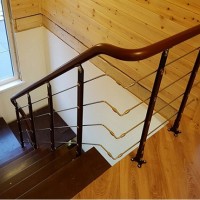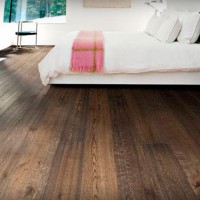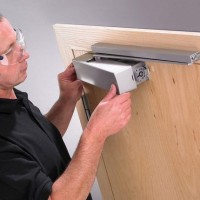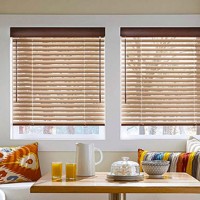Do-it-yourself rotary staircase: calculations, drawings with step-by-step instructions
A turning staircase is a structure whose steps are located at a certain angle to each other.Allows you to easily rise to the next level. Used in limited space, saving living space.
The content of the article:
Types of turning stairs
An individual house, even two floors, requires the arrangement of a convenient staircase complex. If the room allows, install a regular flight of stairs, without bends. But this requires an impressive area.
The design of a staircase with a turn makes it possible to place it not only in a small cottage, in a country house, but also in public buildings with high traffic. The structure can be rotated at any angle – from 90 to 270°.
The variety of rotary staircases is due to the development of their manufacturing technologies. To determine which model is suitable in a particular situation, you need to know all their pros and cons and familiarize yourself with the types of design:
- Marching. It consists of 2-3 flights with winder steps, which replace the landing, changing the direction of movement.
- Screw. It is made up of only rotary steps.
- Mixed. It has an L-shaped appearance. In this case, the upper part is marching, and the lower part is screw.
- U-shaped staircase. It looks like 2 straight flights and a turntable that turns it 180°.
Based on the type of load-bearing elements, turning staircases are classified into monolithic, supported on a pole or console, as well as on stringers, rails, and bowstrings. As for the steps, they are straight, winder, goose.
Along with all the advantages of such stairs, it should be noted that they are difficult to calculate when designing. If a mistake is made, the module may end up being inconvenient and unsafe. Another problem is some disadvantages of winder steps. Their inner side is narrow, making it difficult to place your foot. When moving along the outside of the stairs, one step is not enough. This is especially noticeable when moving down. But you can still make a turning staircase to the second floor with your own hands.
Preparation of materials and tools
Rotating structures are made of wood, concrete and metal, as well as glass. A ready-made metal staircase can be purchased or ordered according to available dimensions. They are made from profile pipes, channels, and corners. Welding is used for installation. Welded areas are ground, treated against corrosion, and painted. Steps can be wooden, metal or concrete.
When making a concrete structure, you need formwork that follows the shape of the turning staircase. It is assembled from timber, boards, and plywood. Reinforcement is installed and concrete is poured. After complete hardening, the auxiliary device is removed and the surface is ground.
Mosaics, tiles, natural stone or wood are used as finishing. The concrete turning staircase is strong, durable, and not subject to fire. It is silent when moving. Negative aspects are the arrangement of formwork, the purchase of additional materials, the considerable weight of the structure, and the need to arrange a foundation.
A turning staircase made of wood is tradition, comfort, and reliability. A practical and durable complex will be made from oak, beech, and ash.Pine material is no less beautiful, but is inferior to elite types of wood in terms of wear resistance. Not used in rooms with a high percentage of humidity. No fire resistance. The wood gradually dries out and creaks appear.
It is also not recommended to make stairs from maple. It is unstable to fluctuations in temperature and humidity and cracks under stress.
To build a staircase, you need to purchase support and auxiliary beams of different sections, edged boards for steps, fastening fittings, wood glue and epoxy resin. Fasteners must be of good quality with anti-corrosion coating. Otherwise, due to the temperature difference between the materials, moisture will form. Which will affect both wooden and metal surfaces.
To work you need the following tools:
- hacksaw, electric jigsaw;
- Sander;
- screwdriver;
- chisel, hammer, mallet;
- tape measure, square, level.
The advantage of a wooden staircase is its attractive appearance, relatively inexpensive material with many shades. If necessary, it can be easily updated - varnished or painted. The low density of wood reduces the load on the floor.
Pine is easy to adjust and correct inconsistencies. On the other hand, it becomes deformed, knots fall out of their places, which becomes dangerous during operation. Requires impregnation from moisture and mold, protection from bark beetle.
Step-by-step instructions for making a turning staircase
Designing and installing a staircase yourself is much more difficult than buying a ready-made kit. But there are a number of advantages. This is the purchase of inexpensive consumables, saving money on work.The opportunity to show your imagination and develop your own project that matches the design of the house.
For a person who has little knowledge of repair and construction work, it is better to choose an all-wooden structure that is as simple as possible.
Algorithm for making a turning staircase:
- Selecting the type, taking measurements, making amendments in accordance with the type.
- Making a sketch, calculating the parameters of parts.
- Purchase of materials, fasteners, tools.
- Cutting, fitting, primary finishing of all elements.
- Assembly and installation of structures.
The choice depends on the purpose of the ladder and the frequency of its use. Before you do it, you should consider some nuances.
Installing a rotating spiral and flight staircase saves space. But the screw design is a complex system and labor-intensive to assemble. If the area allows, it is worth choosing the option with two flights and a turning platform.
The smaller the slope and the wider the steps, the easier the climb. This must be taken into account when there are children and elderly people in the house.
The strongest and most reliable system will be one assembled on bolts. Stairs that experience constant heavy loads require the installation of a metal frame.
This is interesting! Metal staircase to the second floor. How to make a staircase to the second floor with your own hands.
Calculations, drawings and diagrams
When making calculations, you can rely on general diagrams, but it is necessary to take into account the specifics of a particular house, layout features, dimensions and other factors. Therefore, it will not be possible to make complex engineering calculations on your own, without a professional.
To draw up a drawing, you need to know the basic standards that apply to rotary stairs:
- tilt angle – no steeper than 45°;
- march width – at least 90 cm;
- step depth – 25 cm;
- riser height – 20 cm;
- railings 90 cm high.
All similarities must be the same in height, except for the first and last. Different march widths are acceptable. When developing a project, you need to take into account the height of the tallest resident in the house.
To make a drawing and display it on the floor plan, you need to take measurements and calculate the dimensions of the parts of the future staircase:
- To determine the number of steps, the distance from the floor of the 1st floor to the floor of the 2nd (taking into account the overlap) is divided by their height.
- The dimensions of the march are calculated by multiplying the depth of the tread by the number of steps.
- If there are size restrictions, the depth of the steps is adjusted by dividing the length of the flight by their number. Their ratio is adjusted so that the structure fits into the given room height.
- The entire area of the structure is calculated by multiplying the width of the march by its length.
- To calculate the parameters of the support - beams, stringers, bowstrings - use the Pythagorean theorem. Where the legs are the height of the flight of stairs and its horizontal projection onto the floor. The required figure is the extraction of the square root of the hypotenuse from the sum of the squares of the legs.
- After calculations, all values are transferred to the drawing.
Dimensional standards should be observed, especially the ratio of height and depth of the tread. Then the turning staircase will be comfortable and safe. Even if you have a detailed drawing, you will need to adjust the parts in the future.
Making a stringer
A kosournaya is an inclined beam on which step boards are laid on top. If they are inserted into the grooves from the side, the fastening method is called “string”. The beam is made from a board, 50 cm wide, with a cross-section of at least 50 mm. Next, a stencil is made from available material. It marks the width and height of one step.Using cliches, the entire kosour is marked. Cut out with a wood hacksaw or electric jigsaw. The second beam is made using the same principle.
When selecting wood, it is important that each element is cut evenly. The tubercles will interfere with installation. All problem areas need to be planed with a special tool and sanded with emery cloth. Installation is carried out level to prevent height differences.
Making steps
The difficulty in designing a turning staircase lies in the manufacture of winder steps. To make the structure convenient and safe, the following must be taken into account when calculating:
- the width of the tread from the inner edge is at least 10 cm, from the opposite - up to 40;
- the width in the direction of travel is the same as that of the marchers - 20 and wider;
- the height of the risers should be the same, comfortable for all family members, taking into account the average size step (60-64 cm);
- optimal permissible tilt angle.
So, for a 90° turning staircase, three winder steps are enough. You will need a board 900x900 mm, 40 mm thick. Three lines are marked on it, coming out of one corner. The board is cut along the lines. Finished parts are adjusted to shape and length.
Assembly of the structure
The installation of U-shaped stairs with a 180° turn and L-shaped ones with a 90° turn is no different. All construction operations are carried out the same way. Installation of the rotary structure is carried out in the following order:
- The platform is installed first. To assemble it, support columns made of timber are placed in the corners. The support is secured with a board. Metal dowels and anchors are used for fastening.
- A board 40-50 mm thick is cut out in accordance with the width and length of the site. Then they are laid on the finished frame.
- To install the rotating sections in the support, cut a groove at a height slightly less than the thickness of the winder step. This will ensure that the inner swivel end is securely attached.
- The support is modified from the outside, securing the outer edge of the winder steps.
- The stringers of the lower flight are installed.
- The assembly and fastening of risers and steps is carried out from bottom to top.
- The next march is installed in the same way.
- Balusters and railings, if provided for by the project, are installed last.
Balusters are installed on dowels. Their height and angle of inclination are marked using a stretched rope. The excess is cut off. The railings are secured with self-tapping screws, recessing them. The holes are covered with putty.
Installation of balusters and railings
Self-production of such parts is questionable. Special equipment is required to process them. Railings and balusters are located in plain sight and immediately attract attention. They must be done with high quality. Therefore, it is more advisable to purchase ready-made elements.
The turning staircase is one of the most popular models. It will fit perfectly into a small room, to save space and from a beauty point of view. Made to order with a small platform or turning steps, it becomes a decorative addition to the interior of both a private home and an office.
Tell us about your experience in making a turning staircase yourself, leave a comment, share the article on social networks, bookmark it.
What is the cost of stairs with a 90 degree turn?
The cost depends on the size, complexity of the project, installation method, materials and components used.It is possible to accurately determine the cost of a turnkey design only after developing the project and selecting all consumables.
How difficult is it to install a turning staircase?
For professionals it is not difficult. The installation technology depends on the type of structure. After all, each specific case has its own installation algorithm, and it takes into account both the design features and the installation location.
