Water drainage in a private house: design methods, diagrams + main stages of construction
Properly planned and equipped drainage system in a private house ensures a comfortable life for the owners and guarantees a long service life of the building. After all, a modern cottage is not just a structure, but a complex of interconnected systems.
Is it possible to imagine such housing without running water and sewerage? No. Therefore, a drainage project with a layout of the main components is first developed. Let's figure out together how calculation work is carried out and installation is carried out.
The content of the article:
Standard design elements
The general principle of creating a drainage system is based on the reception, transportation, treatment of wastewater and its removal from the site or accumulation. A number of elements are used to build the structure. And each link in the chain performs its own function.
Receiver for drains
This refers to any opening that is used to organize the reception and redirection of wastewater in the right direction. Examples: sinks, toilets, drainage hatches, roof funnels, grates, drains.
Such devices are made from durable waterproof materials that are chemically resistant to wastewater - cast iron, ceramics, sheet steel, non-ferrous metals, special plastics.
The main task of such devices is to receive and discharge liquid into the gutters.
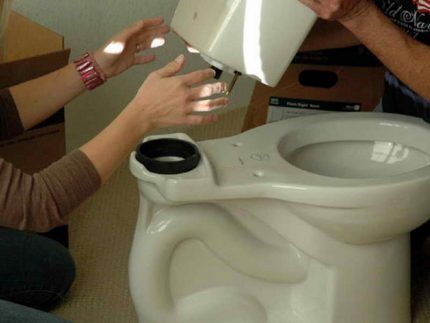
Gutters and sewer pipes
They receive wastewater from receivers. The function of this link is to move the contents to a well or treatment facility.
Pipes and gutters are made from different materials. Asbestos cement is suitable for internal sewerage provided there is no risk of mechanical damage.
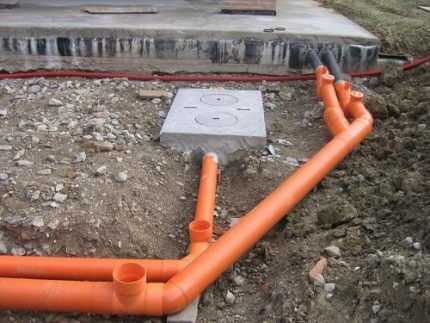
Metal and ceramics are also used. The outlet from the washbasin, sink, or bathtub can be made from non-galvanized pipes. The method of laying elements is above ground and underground.
Read about how to choose pipes for arranging external sewerage in this material.
Tank for settling or cleaning
To proceed to the discharge stage, the effluent from the gutters or pipes enters “filters.” Storage containers are made of plastic, concrete or metal.
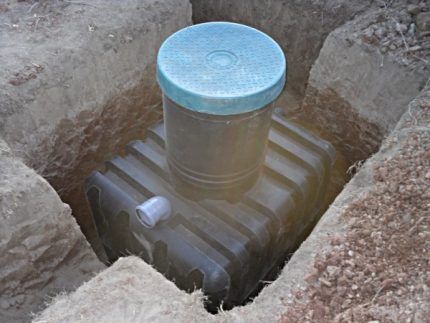
If you choose plastic, include in the scheme the creation of a special pit or metal casing so that the walls of the container do not deform under the pressure of the earth masses.
Concrete the drives are suitable for arranging a drainage or stormwater system, but they are not as durable as PVC.
Metal tanks must be protected with paints and enamels. Their main disadvantage is their weight, so they require outside help during installation.
Based on their operating principle, drives are divided into:
- drainage wells;
- settling tanks;
- autonomous cleaning systems.
In tanks, the liquid is purified, converted into technical liquid and can be used for watering a personal plot and other household needs.
Discharge of purified water
The choice of the final point of wastewater disposal depends on the quality of the treatment plant. If you equip a station on the site with mechanical and biological treatment of wastewater, the resulting liquid can be discharged onto the terrain. The best solution for autonomous schemes is a three-chamber septic tank.
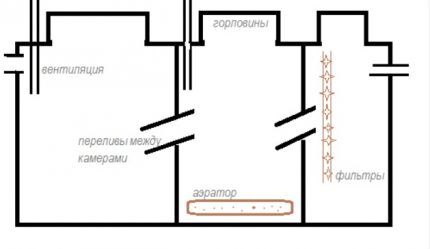
The first chamber is a settling tank with anaerobic bacteria, where large and heavy fractions settle. A compressor operates in the second container, which activates the vital activity of aerobic microorganisms. In the third compartment, the liquid is finally purified.
There are three options for waste disposal:
- river or soil - effective, but may cause environmental pollution;
- infiltrator — in it, the waste liquid is further purified by soil and removed with groundwater;
- storage device — it does not provide for getting rid of water.
The general drainage system of a house is divided into internal and external. The first includes communications inside the house: from washbasins, toilets, and bathtubs, liquid moves through pipes to one point.And it is brought out into the external structure up to the well.
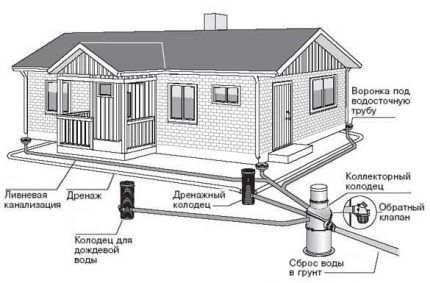
In addition to the household drainage system, it is also necessary to equip a storm drainage system so that atmospheric waters from the roof are discharged to the surface of the earth or to an external network of drains.
Arrangement options and schemes
The scheme can be anything, the main thing is that it effectively copes with the disposal of wastewater and does not lead to overflowing of pipelines. A high-quality system always involves a simple, understandable construction project and minimal risks during operation.
When choosing a scheme, several factors must be taken into account:
- Location of the house on the site - the drainage system must go under slope and end close to the road.
- Landscape features - flat, low, slope.
- Soil type — sandy or clay (any system can be equipped with sand, but clay, including its varieties, has its own characteristics).
- Number of residents and area of the house - this factor affects the volume of containers and pipe diameters.
- Depth of ground freezing and location of groundwater - important for calculating the depth of the laying and the need to use insulation.
All these parameters together change the drainage scheme, but the general principle and mandatory elements are preserved.
The only thing that remains constant is that the toilet is always connected to a separate vertical riser to avoid the spread of unpleasant odors throughout the premises.
Septic tank for an autonomous system
If the house is located far from the centralized sewerage system, an autonomous drainage system with a septic tank or cesspool is needed. The last option is suitable if the house is not used for permanent residence.
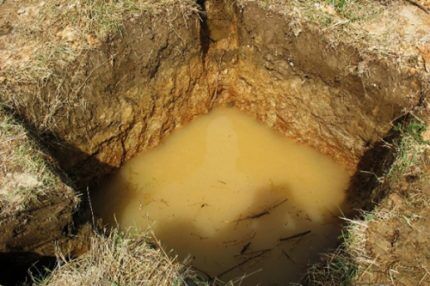
In most cases, it is advisable to install a septic tank. Its format is selected depending on the soil characteristics of the site. The simplest design of two wells can be assembled for sandy soils with excellent natural drainage.
The well closest to the house is made blind. The bottom is concreted or a ready-made bottom is purchased. The task of this element is to dissolve large fractions of the received wastewater and purify them as much as possible. The outermost well is made without a bottom, but with a drainage field.
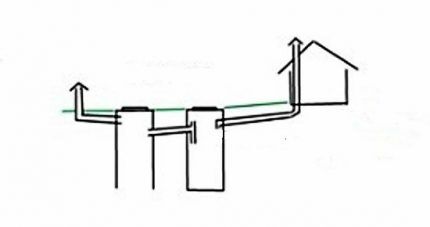
In a clayey area, one must also take into account the volume of water that is not absorbed immediately after precipitation, but stands or moves along the terrain.
The septic tank is not installed in a lowland, but on a flat part or hill. All wells are made closed. Sprinkling around them is done with sand.
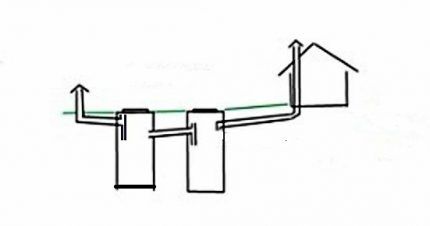
If the site is on a road slope and it is planned to build a bathhouse further down the slope, where to place the septic tank? If you place it near the road, how can you lift the contents of the sewer from the bathhouse, which will be located below the septic tank?
In this case, the optimal scheme would be with two different septic tanks for the bathhouse and the house.
The volume of a septic tank can be calculated according to building standards. Usually a family of 4 people needs a second well of 3-4 m3 subject to continuous use of the system. The first one is made a little larger in volume.
Read more about installing a septic tank on the site Further.
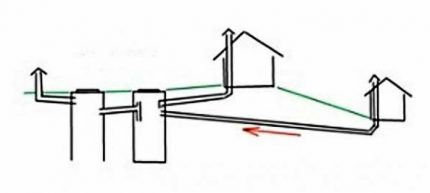
Arrangement of drainage on the site
Before starting construction, it is necessary to make a vertical layout of the site. This will create and improve conditions for drainage or removal of water from the foundation. The system itself is based on an understanding of the purpose of individual parts of the drainage.
Depending on the purpose, drainage can be of several types:
- cutting off the flow of water into the territory;
- partially removing runoff or surface flows;
- melt water;
- ground floor;
- individual sewerage system.
Different purposes also require different approaches to technical solutions. The second point is the operating conditions. There is drainage of difficult areas, which has its own characteristics.
These are clayey areas in a lowland or on a slope, with a high level of groundwater (seasonal, permanent).In the latter case, if the farm has an underground garage or basement, it makes sense to equip a deep drainage system.

For areas on a slope, a system of trays perpendicular to the slope or a drainage ditch along its highest border is provided. In low-lying areas, you can dig a pond to dispose of excess water.
Design and features of laying storm drains
The storm drain design includes all the same standard elements: storm inlets, pipes and gutters, inspection wells, filters or sand traps. If underground installation is intended, pipes are used.
Above ground installation involves creating surface ditches and installing plastic, concrete or asbestos gutters. The second method - open - is cheaper, less labor-intensive, easier to operate, and easier to repair.
There are two types of storm drains: point And linear. For point rainwater inlets, it is located under the gutter of the internal or external drain. Next, all structural elements are assembled into a single network.
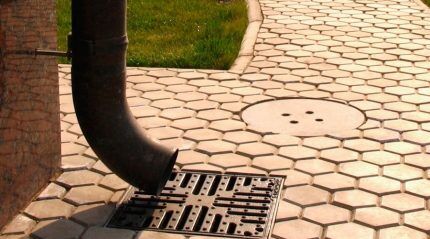
Linear circuits are made up of pipes laid in the ground or channels. Water is collected and moved through trays equipped with grates or sand traps along the entire chain.
The choice of one or another storm drainage scheme is influenced by the design differences of the territory and the degree of coverage. The region where house construction is being built also matters.
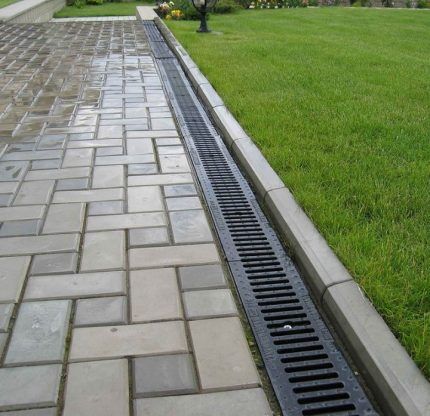
The type and depth of storm drain installation is usually learned from neighbors or construction organizations that work in a certain area.
For most regions of our state, it is enough to deepen pipes or trays up to 50 cm into the ground, in some cases - up to 70 cm.
There is no point in going too deep when installing collectors and inspection wells below the freezing point. It is more profitable to place them higher, laying a layer of thermal insulation materials (geotextiles, crushed stone).
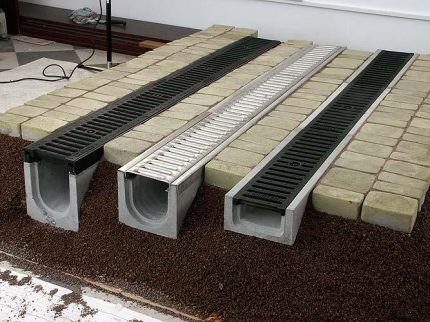
Concrete trays plus cast iron gratings - this combination is considered an “ideal pair” in terms of reliability and durability.
It is especially relevant if a car is planned to move along part of the storm drain. Such trays are installed along the edge of the blind area, entrance group. In the latter case, installation in the center is possible if the slope of the site allows.
Installation of roof drainage
Drainage gutters are installed along the edge of the roof so that their edges are at least 3 cm below the plane of the roofing. This will prevent the gutter from falling off in winter, when snow masses flow into it from the roof.
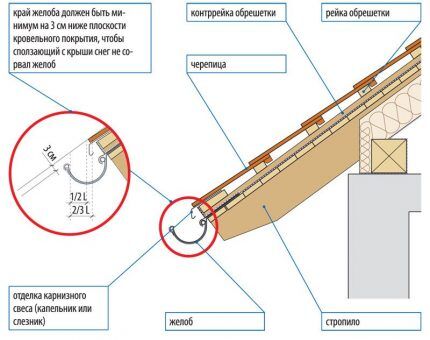
Next comes the assembly and installation of drainpipes, which are discharged into prepared trays. Connections are made using funnels and storm water inlets.
We also recommend reading our article on how to install storm drainage on your site. More details - go to link.
Stages of arranging a drainage system
After the most suitable scheme is selected, calculations are made of the diameter of the pipes and the optimal slope for each section of the chain. Next, the entire system is assembled according to plan.
Stage #1 - calculation of pipe diameter
To determine the diameters of the pipes, it is necessary to calculate the flow of wastewater that will pass through this network.
First, we find out what the norm of water consumption per day is. It differs and depends on where you live. In a small city, an adult uses approximately 200 liters, and in a metropolis - about 700 liters.
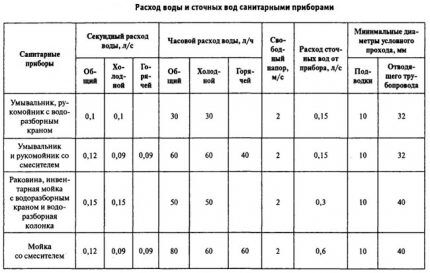
The diameter of the pipes is also selected for a specific receiver. If this is a toilet, this means a large amount of waste, so you need a pipe with a diameter of at least 85 mm. Pipes with a diameter of 32 mm are usually connected to washbasins, washing machines, and dishwashers.
Stage #2 - determining the slope for laying
Wastewater flows by gravity, so a slope is required. With its help, the flow moves at the required speed. The end point is the lower part of the drainage basin.
The maximum permissible slope for horizontal pipelines is 15 cm per laid meter of pipe. But it is absolutely impossible to make such a slope along the entire length.

If the terrain is favorable, the slope is natural and close to the slope of the earth's surface. If there are watersheds in the network, there is a transfer of wastewater from bottom to top, or the total depth is greater than permissible, a pumping device is needed.
Stage #3 - installation of the pipeline
A pipe of the required diameter is connected to each receiver. It is permissible to lay pipes externally; it is less labor-intensive, but not ergonomic. More often, communications are sewn into walls, for which ditches are made in the surfaces.
According to the specifications, shut-off valves must be installed into each outlet. Threads are cut in metal pipes, and a coupling is installed in plastic pipes.
All branches are connected in a closed circuit. Here it is necessary to ensure the impossibility of redirecting fluid flows.
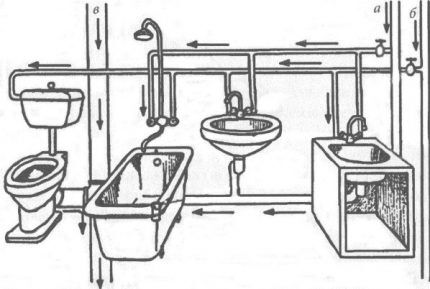
After laying internal sewerage an external one is created: trenches and a pit are dug for cleaning. Next, the walls of the trenches are strengthened and, if necessary, insulated with textiles or a clay or concrete casing. After which pipes are placed in them.
Now you need to connect external ones to the external taps. Each joint must be sealed and tested for strength.
At the last stage, a treatment facility is installed and drains are connected to it, serving as receivers for drainage from the roof, drainage installations, and internal sewerage pipes. It is recommended to equip special hatches at the docking points to allow for prompt repair of breakdowns.
Useful tips for arrangement
If there is a need to turn the pipe 90 degrees, it is better to organize two 45-degree bends. This will reduce the sharpness of the turn and create minimal resistance in the network.
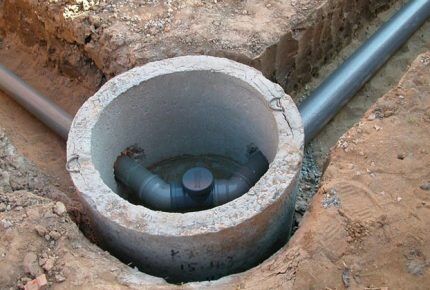
It is impossible to organize drainage from the roof to the blind area. This will lead to waterlogging of the soil around the building and loss of its bearing capacity.
The surface water drainage system and foundation drainage should not be combined. Their joint work is dangerous due to rainwater entering the drainage and flooding the foundation.
Don't forget to add taps to the system that will prevent flow redirection in emergency situations or during repairs.
Conclusions and useful video on the topic
How to make a vertical layout of a flat area.
A diagram of the drainage of the site is shown, from the creation of trenches and proper excavation to the laying of pipes and their insulation with crushed stone.
Laying a drain pipe through the house to the septic tank.
Dismantling of pipes for external sewerage. How do they differ in color, how to choose the diameter and calculate the slope, what is an expansion pipe:
The entire process of installing a surface drainage system.
When choosing drainage schemes It is worth giving preference to simple designs that have already proven themselves to be effective for a certain area. There are many solutions, but the options suitable for the southern regions are absolutely not viable in the northern regions.
During the planning process, it is necessary to take into account the future maintainability of the system, full or partial availability of elements, and the possibility of changing the chain if such a need arises.
Do you have any questions, found any shortcomings, or want to supplement our material with interesting information? Please leave your comments in the block below.
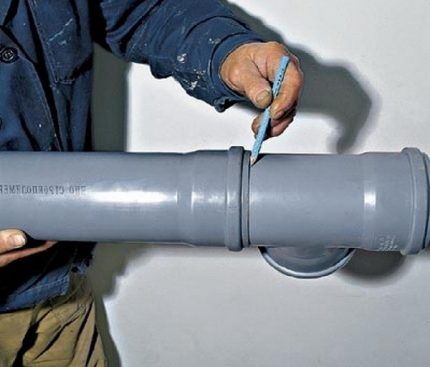




If there is only one toilet planned in the house, then everything is not so difficult. The main thing is to dig a deep pit for the storage tank. Well, of course, put concrete rings and a sealed lid on top. This way no water will get in, and your drive will last a long time. But you will ruin the pleasure of using it if you throw sand and any debris into the sink and toilet. So you can easily clog a sewer pipeline. We have cold winters in Russia, and a blockage formed deep in the ground, in a plastic pipe, can destroy it by freezing. They are still flimsy. Warn your child and wife about this. Fixing the system cost me a lot.
And we, as indicated here, made two interconnected wells, so that when refilled, one would overflow into the other. They just made a mistake and first made the overflow pipe in the wrong place. A column of two concrete rings was dug into the ground, nothing was put down, although according to the rules it is required to fill with sand and gravel. It was easier for us, because... There is nothing in the house except a washbasin and a washing machine. A more complex system with the installation of a sewerage station will need to be done next year, because... We are planning to make a toilet and shower in the house.
Hello.Please tell me, if this drainage system is distributed among 15 houses with one toilet, bath and sink in each, how much will it cost? At least approximately?
The task, of course, is not an easy one, to be honest. Firstly, it is necessary to calculate the wiring in each bathroom of an individual house. And then, taking into account consumption and water disposal, install a drainage system for 15 houses, which will be connected to a single network. It’s also important to know - do you have a central sewer system or a septic tank? The second budget option will be exactly 20% more expensive.
I will provide you with material that will help you calculate the cost of sewerage for your private household with 15 houses. In any case, you will need a collector on the site into which water will be discharged, and from there it will go into the central sewer system. Otherwise, the system simply cannot withstand the load and stagnation occurs.
So, you need to calculate the wiring for one house, the rest are typical, then consumption and drainage, and select pipes based on this. Further, the length of the pipeline depends on the distance of houses from each other and discharge into the central sewer.
Knowing the diameter, footage of pipes, number of adapters and fittings, you can calculate a more or less accurate amount of the project. Offhand, at least 2 thousand dollars.