Installation of a drainage system: the main stages of self-installation of drains
One of the final stages of building a house or other structure is the installation of a drainage system.
A prefabricated structure made of plastic or metal elements protects the building from precipitation and prolongs the life of the foundation, walls, and roof. Knowledge of the design and installation rules of gutters will help you install the system yourself, and we will tell you how to do it.
The content of the article:
Design features of drainage systems
The design of drainage structures has remained virtually unchanged over the years - the main components still remain gutters and risers in the form of vertically located pipes.
However, many elements have appeared that simplify the installation of parts to the surfaces of the roof, facade and among themselves.
The production of products is on a grand scale, and today you can purchase ready-made elements for any, even the most complex systems, as long as material capabilities allow.
After the necessary calculations, the required number of parts is purchased, then they are folded according to the principle of a designer and mounted according to the instructions.
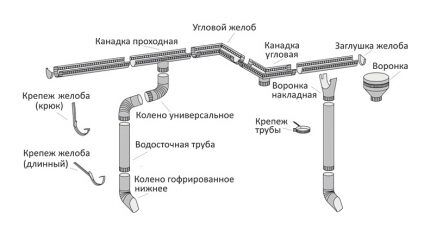
For a dacha - a small house with a gable roof - you can build the structure yourself using galvanized steel sheets.
But for a large cottage with a beautifully designed facade and roof, it is better to purchase a ready-made factory kit, which will be an additional decoration for the building.
Types of drains based on material of manufacture
Before purchasing and installing gutters, you need to decide on the material of manufacture, since the installation method also depends on this. All systems can be divided into two large groups: plastic and metal.
Polymer element sets
Polymer products are produced on the basis of vinyl with the addition of plasticizers, stabilizers and other components that increase the strength and wear resistance of the elements. Plastic systems last from 10 to 25 years.
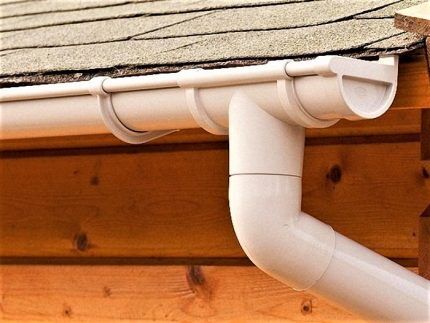
Due to the large number of advantages, construction organizations and homeowners are increasingly inclined to install plastic structures, which:
- much lighter than metal ones, therefore they are recommended for installation on old buildings and houses, where it is better not to load the rafter system and facade;
- do not lose their performance properties at temperatures from -50 °C to +75 °C;
- are not destroyed by corrosion, unlike metal analogues;
- resistant to aggressive substances that may be in the air or water;
- easy to install - do not require additional skills, suitable for self-assembly;
- varied in design, you can choose a system to match the color of the roof or facade;
- have a moderate cost, which is lower than that of metal products.
However, plastic systems have their weaknesses.For example, they are more flexible than metal ones, so the brackets and clamps installed at short intervals.
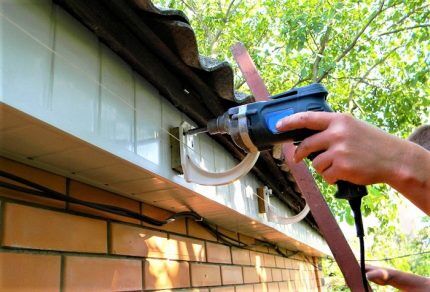
When exposed to cold or heat, plastic contracts/expands, so compensators and rubber seals are mandatory elements for assembly.
The color, especially of inexpensive products, may change over time - fade, fade. And another drawback is low resistance to loads and all kinds of mechanical damage. It is necessary to ensure that snow and ice do not accumulate in the gutters and to clean them on time.
Metal drainage systems
Metal systems are considered more durable, solid and durable. This is explained by the technical characteristics of the material, which lasts several times longer than the best plastic.
There are various options on the market - from economical galvanized steel to expensive copper ones.
Let's look at the most popular solutions:
In addition to the listed materials, alloys of zinc with titanium and aluminum with zinc are used in the manufacture of drainage systems.
The first option is expensive and wear-resistant, but is afraid of contact with copper and iron. The second one is more economical, and also has good reflectivity, heat resistance and a beautiful silver tint.
The advantages of metal products relate to strength and durability - in these indicators they go far ahead of their polymer analogues. However, there are also disadvantages: heavy weight, thermal conductivity, noise. If the protective coating is damaged, the steel part will begin to rust.
When choosing a material, you need to take into account both the aesthetic side and technical characteristics. It is also necessary to focus on the service life of the roofing - it is much more convenient to carry out complex repair work.
Comparative characteristics of plastic and metal gutters can be found in this material.
Step-by-step instructions for installing gutters
Preparation and installation work can be divided into three large stages:
- design – drawing up a diagram, selecting components, calculations;
- assembly of the water intake part of the system – mainly horizontal elements;
- installation of risers, directing precipitation into storm drain.
Assembly and installation are carried out from top to bottom, that is, the first elements are installed on the roof and under the roof, then on the facade towards the foundation and blind area. All actions must be performed taking into account the characteristics of the system and the material from which the individual elements are made.
As a sample for installation, we will take a plastic drainage system - the most suitable for independent work.
Stage #1 - design and calculations
The nuances of the project directly depend on the type, shape and size of the roof, so you should start by measuring the roofing surfaces.
The length of the gutters is selected relative to the length of the slopes, the width and location - based on their area.
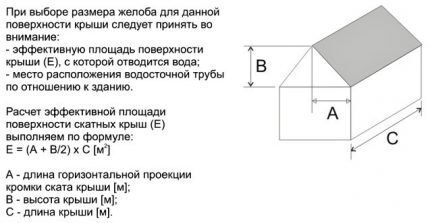
In order for precipitation to be removed in full, the following points should be clarified:
- Number of drainage gutters. A gable roof has two of them, and a hip roof has four, connected into a continuous contour for a more efficient drainage system. If there are more slopes, then there is a gutter under each one.
- Number of risers. Traditionally, drainpipes are located at the corners of the job - there can be 2,3 or 4 of them. But if the length of the gutter is more than 12 m, then an additional compensating funnel with a pipe is installed in the center.
- Bracket type. Usually two types are used: long ones are mounted on the sheathing, even before laying the final roofing covering, and short ones are fixed on the front board - they can be installed at any time, including after construction is completed.
- Slope of horizontal elements. For unhindered drainage, gutters are placed at a slope of 2-4 mm per linear meter by adjusting the brackets - according to the manufacturer’s recommendations. A drainage funnel is installed at the bottom.
The location of the risers largely determines whether the system can cope with the drainage of liquid from the roof. Traditionally, they are installed in the corners, but other options are also possible - with placement in the center, in niches.
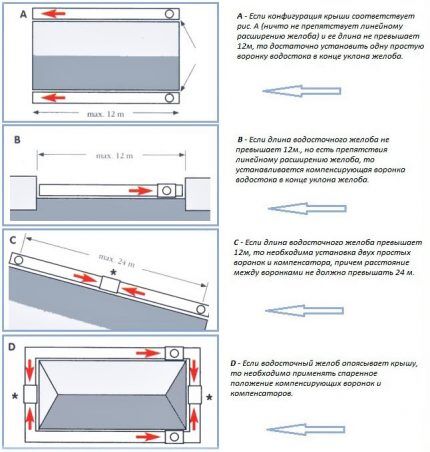
You should not forget about the aesthetic side and ease of use - drainpipes should not protrude far forward from the facade, or go onto pedestrian paths or adjacent areas.
Calculations are made individually; there are no universal offers.
However, there are rules that help count the number of elements to build the system:
- the length of the gutters will be calculated based on the length of the cornices, adding 2.5 mm for linear expansion for every 12 m;
- connecting elements for gutters are selected based on the standard length of one element - if you purchase 4-meter gutters for a 12-meter cornice, you will need 2 connectors;
- the number of funnels is determined as follows: one per gutter up to 12 m, for longer ones - another funnel or compensator;
- the number of brackets depends on the total length of the gutters, taking into account the fact that installation is carried out at intervals of 0.5-0.6 m; don’t forget about additional ones - for funnels;
- the length of the drainpipes is determined by the height of the walls minus the distance from the gutters to the eaves and from the outlet to the ground surface;
- the number of brackets is also dictated by the height of the building: two are mounted near the outlet and funnel, the rest - at intervals of 1.2-1.5 from them.
A couple more important dimensions that should be taken into account are the width of the gutters and the diameter of the downpipes.
There is a universal way to calculate the diameter of pipes: for every square meter of roofing there is 1.5 cm² of pipe cross-section.
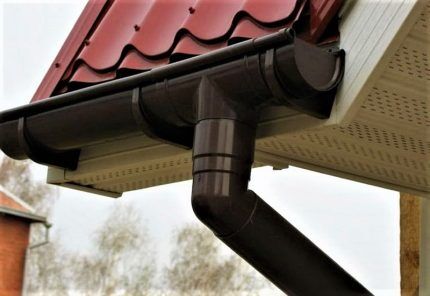
If the area of the slope does not exceed 80 m², usually no calculations are made, but risers with a diameter of 100 mm are taken as a basis.
Stage #2 - installation of water intake elements
To install the hook-shaped brackets that usually support gutters, you can remove the outermost row of tiles or other roofing covering to expose the sheathing.
If this option is not possible, instead of long brackets, fix short hooks to the front side of the cornice trim.
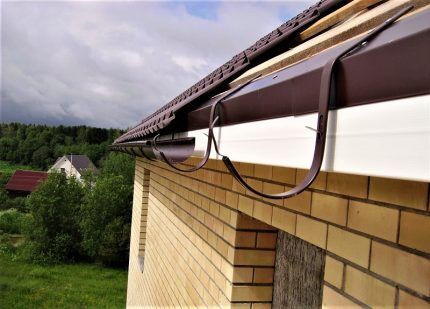
The optimal location of the gutters should prevent the overflow of atmospheric runoff over the edge, as well as the accumulation of snow.
The brackets are mounted in the following order:
- preliminary fitting and selection of length/installation location;
- determining the angle of inclination towards the drainage funnel;
- bending of holders;
- installation of extreme brackets;
- installation of other elements along a pre-tensioned cord.
After installing the brackets, it is necessary to prepare and install the funnel.
To do this, we place it in the right place against the gutter, outline the outline, then remove it and drill a hole with a drill with a suitable crown. We clean the edges and connect the funnel to the hole.
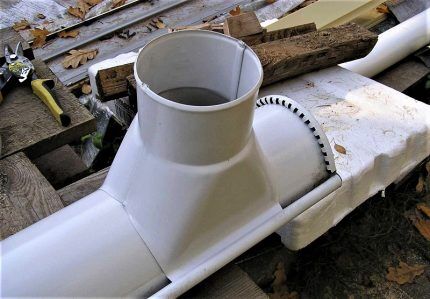
Installation of the gutter begins with an element with an already fixed funnel. Then the next one joins it, and so on until the highest point. The gutter elements are joined using connectors.
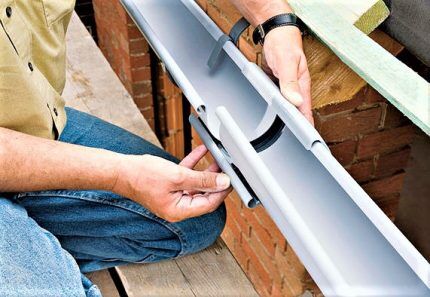
Installation of short brackets is done differently.
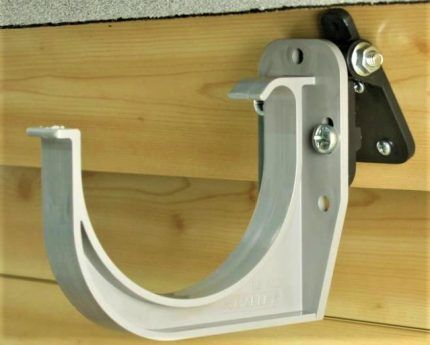
If the brackets are installed correctly, installation of water inlets does not take much time. As a result, the gutter should be placed with a slight protrusion beyond the cornice, at an angle towards the funnel.
Stage #3 - installation of drainpipes
Assembly of the riser begins from the top part - the transition from the funnel to the vertical pipe. If the cornice protrudes less than 0.25 m, then the transition element is assembled from a pair of elbows.
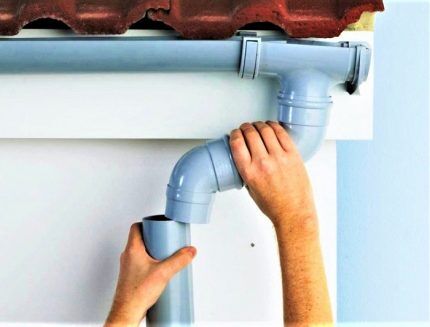
Starting from the funnel and the joint of the knees, we continue the assembly downwards.Between two adjacent vertical elements connected by a coupling, there must be a gap of at least 20 mm in width to compensate for linear expansion.
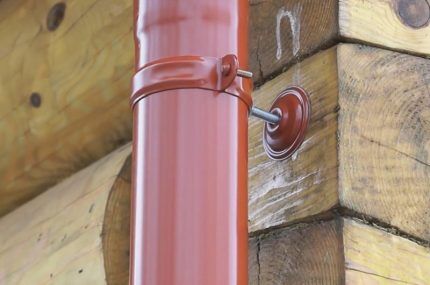
To prevent abrasion of the drain pipe and holders, the clamps of modern systems are equipped with a dense rubber seal on the inside.
We do not tighten the bolts completely to leave the possibility of dismantling or replacement.
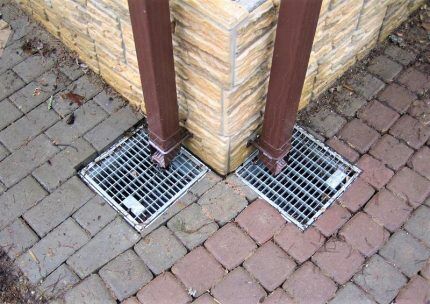
To prevent blockages in the drain pipe, a mesh filter is installed in the funnel. If it is not provided by the manufacturer, you can make it yourself from aluminum or copper wire.
The main thing is that the mesh traps branches, leaves and other debris that fall into drains along with rainwater.
Tips for installation of gutters:
From time to time, gutters, funnels and pipes should be cleaned, and then the drainage system will not become clogged, deformed from excess weight, and as a result will last much longer.
In addition, during the cold season, homeowners are faced with the problem of ice formation in the drainage system. To avoid this, experts recommend organizing heating of gutters.
Conclusions and useful video on the topic
Detailed instructions from the manufacturer:
Helpful installation tips:
Amateur version:
Installing a gutter structure is a simple task for anyone who has participated in the construction of a house. However, a set of initial knowledge is still necessary. It concerns mainly calculations and selection of suitable components.
If you are not confident in your abilities, we recommend contacting specialists who, in a short period of time, will draw up a project and estimate for the installation of a drainage system.
When reviewing the information, you found any shortcomings or have recommendations for installation of a drainage system? Please leave comments and share your experience in the communication block located under the article.




When I was choosing a drainage system for myself, I paid attention to all the nuances encountered by friends who had installed it for themselves previously. So, based on experience, it is better to take a system from plastic components rather than metal ones. The system is assembled with a bang, there are no problems in docking (which you encounter when installing metal gutters), light weight (although, objectively, metal ones also weigh a little). Well, and the main thing: simply arrange a sufficient slope for drainage - otherwise, in a light frost, the water freezes in a thin layer, not having time to reach the water inlet funnel.
Very convenient installation. It is also very suitable that the materials used in products have high anti-corrosion properties. Thanks for the info.