Electrical wiring diagram in the apartment: electrical wiring for different rooms
An obligatory part of renovation work in an apartment is the replacement or installation of electrical cables, junction boxes, and electrical panels.A well-chosen electrical wiring diagram will protect your home from accidents and unforeseen situations.
We will tell you what you need to consider when replacing or installing electrical wiring yourself. Here you will learn how to draw up a diagram and distribute electrical points in one-room, two- and three-room apartments. Taking into account our recommendations, you can provide yourself with a trouble-free energy network.
The content of the article:
Distinctive features of modern electrical wiring
Modern household technologies made a significant breakthrough at the end of the 20th century. In addition to televisions, homes now have computers, security and video surveillance systems, powerful household appliances, and wireless communications. In this regard, wiring electrical cables has become much more complicated, although the principles of the device have not changed.
Difficulties begin from the very first stage - design. In order to correctly draw up a wiring diagram in an apartment, you need to know in advance the approximate power of household electrical appliances and their locations. At the same time, you need to think about the lighting system in all rooms.
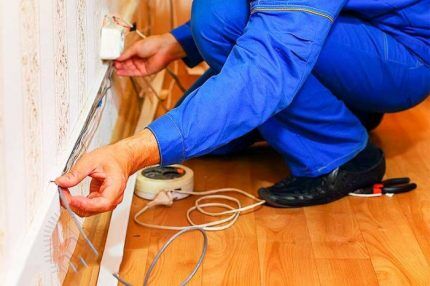
In addition to a large number of new devices, one more difference has appeared: along with the power network, there is always a low-current system, which traditionally includes telephone and television wires, as well as computer, security, acoustic equipment and an intercom.
These two systems (power and low-current) cannot be separated, since all devices are powered from 220 V power sources.
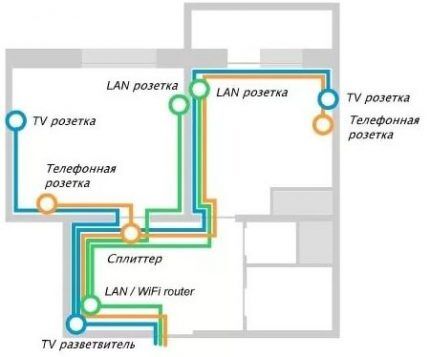
The number of devices and cables used simultaneously has changed. If previously it was enough to install one chandelier in the hall, now many people use a lighting system that includes, in addition to the chandelier, spotlights and lighting.
In addition to the increase in the number of equipment, it is necessary to add an increase in power - for this reason, the old cables are no longer suitable, and the size of the electrical distribution board has increased noticeably.
Why do you need a wiring diagram?
It turns out that installing modern electrical wiring in an apartment is a real art, which only a professional electrician can handle.
If you do not want to constantly change the decoration of the walls in order to mask cables that appear here and there, we recommend that before renovating an apartment or building a house, draw up a drawing indicating all significant objects related to electricity: sockets, switches, electrical panel with RCD, lighting fixtures.
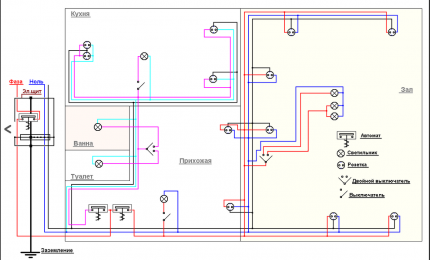
Based on the requirements or wishes of the home owner, the electrician draws up a schematic diagram of the electrical wiring in the apartment. His task is to divide the cables into groups in order to properly distribute the load, think through the control and protection system, and ultimately do everything to guarantee safety and comfort.
What must be taken into account when drawing up a diagram, drawing, work plan necessary for competent electrical wiring laying?
Let's consider the electrical network from the point of view of its component parts:
- Automatic protection devicesinstalled in the electrical panel. The functioning of all home equipment and the safety of users depend on their quality and proper installation.
- Cables, wires with the correct cross-section and good insulation.
- Sockets and switches with high-quality contacts, safe housings.
In private houses, a mandatory element is an input circuit breaker and a power cable from it to the switchboard. By using circuit breaker regulate power consumption and, if necessary, turn off all electricity at home.
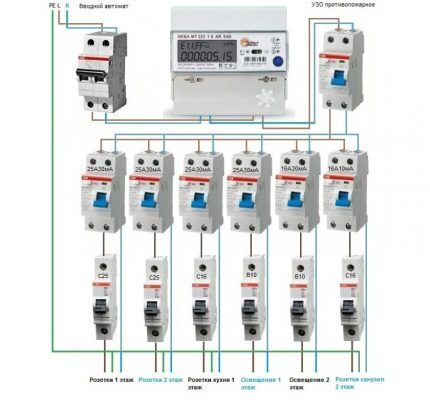
The electricity meter is usually installed at the entrance, after the input circuit breaker.
Dividing electrical wiring into groups (lines)
It is much easier to manage and control an electrical network if it is divided into several lines.In the event of a malfunction or emergency, you can turn off one group, while the rest will function as usual.
Option for dividing into 4 groups:
Below we will talk about each electric group in more detail.
Stationary household appliances
Large household appliances are usually located in the kitchen or bathroom area.
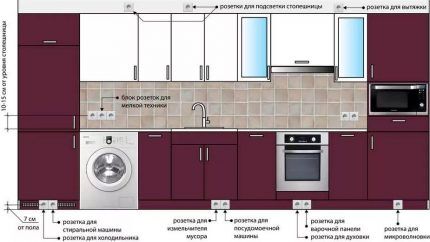
A separate connection for the kitchen area is necessary for repairs.If one of the devices breaks down, a replacement will be required. In order not to turn off the electricity in the entire apartment, it is enough to turn off one protection device responsible for stationary equipment.

What prevents you from simply disconnecting a broken device from the network by pulling the plug from the socket? The fact is that built-in equipment has connection points to the electrical network in hard-to-reach places.
In addition, the malfunction may occur not in the device itself, but in the wiring disguised in the wall. In this case, it is much easier to move the circuit breaker lever.
Dedicated line for the kitchen
The kitchen line is traditionally the busiest. Approximately 5-6 units are constantly connected to the network, even when not in use. This applies to the refrigerator, oven, hob, dishwasher, hood, microwave, toaster. Many people use a kitchen electric grill, meat grinder, bread maker, multicooker, etc.
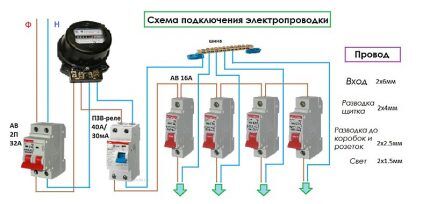
In this case, a separate powerful electrical cable will simply make it possible to use several devices simultaneously.
If lighting devices or a water heater are also “hanging” on the common wiring, then when the next device is turned on, the network simply cannot withstand it and an automatic shutdown will occur.
Detailed analysis of diagrams and layout options sockets in the kitchen is given in the article, which we recommend that you read.
One or more lighting groups?
Considering the number of lighting fixtures in each room, you can make one or several lines. If there is one six-arm chandelier in the hall, and in the bedroom there is low-power overhead lighting and two chandeliers, then all the devices can be combined into one line.
However, if the living room resembles a disco hall - with chandeliers, spotlights, ceiling and wall lighting - then a separate group should be organized only for it.
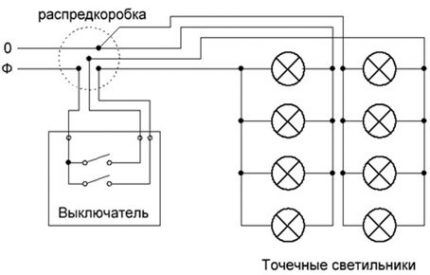
If, in addition to lamps, the network of one room includes transformers or power supplies, then it is also recommended to connect it to a separate protection device.
Rooms with high humidity
Increased requirements apply to electrical appliances and cables in the bathroom, since the close proximity of water is a risk. In order for the electrical network to be safe and functional, a number of rules must be taken into account when drawing up the diagram and installing the wiring:
The requirements also apply to the choice of fittings that will be used regularly - sockets and switches. Suppose the degree of protection of sockets should be at least IP 44, and it is even better to purchase special devices with a splash-proof cover.
It is recommended to abandon 220 V lamps in favor of 12 V analogues.
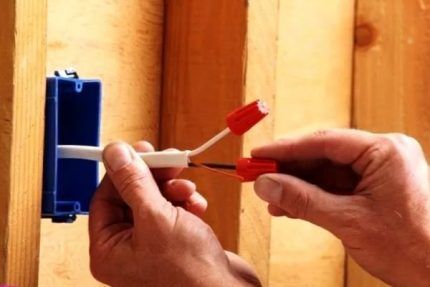
If in an old home there is no grounding provided in the apartment panel, then not only in the bathroom, but in the entire apartment the electrical wiring will have to be replaced with a three-wire one.
With selection rules waterproof sockets For the arrangement of bathrooms and restrooms, we suggest that you read the article devoted to these issues.
Overview of Residential Wiring Diagrams
Let's move on to specific diagrams that can be applied in the process of planning the wiring in your own room. When drawing up a drawing, it is important to take into account the arrangement and power of stationary equipment, the conditions for using electrical appliances, and the convenient placement of sockets and switches.
Option #1: one-room apartment or studio
A distinctive feature of one-room housing is the minimum number of electrical appliances compared to other options; accordingly, fewer connected lines are formed.But this does not mean that there is no need to plan separate groups for the kitchen or bathroom - it is better to preserve the general principles.
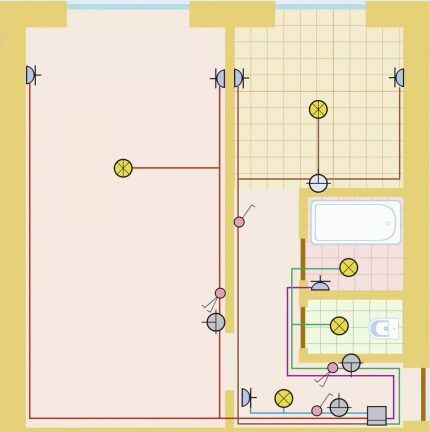
Let's consider what you should definitely do when drawing up an electrical wiring diagram in a one-room apartment:
- select the main parameters of the electrical network;
- calculate the load, select the cable and RCD;
- select a connection scheme (1 or several groups).
Having solved these questions, it will be much easier to draw up a diagram.
Electrical network parameters
It is difficult to decide in advance which devices will be installed throughout the apartment, however, at least an approximate number of them is necessary to correctly calculate the total power.
It is important to determine their placement locations, since the use of extension cords and filters in the future will create additional problems for the network and spoil the interior design.
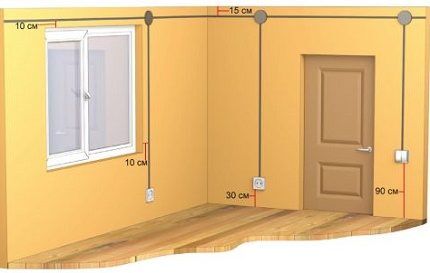
It is also important to choose the cable routing method - open or closed. Open way involves laying wires on top of decorative wall decoration. In this case, most often the wiring is covered with plastic boxes, but in some cases they are left in plain sight.
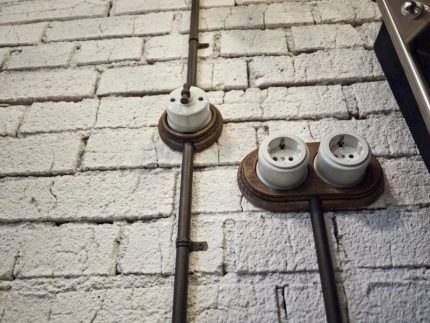
Advantages of open wiring:
- possibility of installation after or during repair work;
- quick installation;
- You can connect another line at any time.
When installing hidden wiring, you will have to trench the walls in order to disguise all the wires under the finishing touches. It’s easier with suspended structures: the connection for the lighting system can be hidden above a tension covering or a plasterboard box.
Hidden wiring has few advantages, but they are more significant:
- there are not such strict requirements for installation parameters and conditions;
- tolerances to nominally allowed currents increase;
- interior integrity is maintained.
Traditionally, hidden wiring is used in new apartments, and the open method is used only as an exception (for example, when laying a new line in an already renovated apartment).
Electrical network load calculation
To calculate the total load of electrical appliances, you need to know the rated power of electrical receivers, rated current and voltage of the electrical network. There are many calculation formulas, but it is better to use ready-made tables.

We recommend that you contact an engineer or use a computer program to calculate the exact load, because the result depends cable selection.

According to the rules, if intra-apartment networks are divided into groups, then each individual line must be equipped with a 25 A circuit breaker. Therefore, when dividing into groups, we take into account the total rated current (no more than 25 A).
There are exceptions: for example, for lighting networks, a 16 A protection device is sufficient, but provided that the group includes no more than 20 sockets and lamps at the same time.
Which connection scheme is better?
For a one-room apartment, two options are possible: food from one group and food from several groups. The first option is practically not applicable in modern conditions, if only because to use even one powerful household appliance (for example, a washing machine) a separate line with a protection device is required.
Such schemes can exist in apartments in the old residential sector, which have not been renovated for many years, or in a country house where there is no powerful electrical equipment. It turns out that even to install electrics in a one-room apartment, it is necessary to divide into groups.
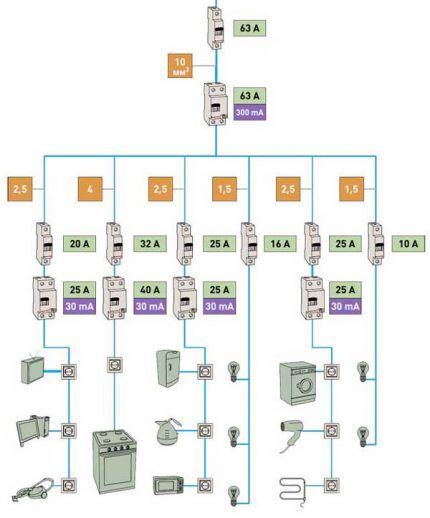
This scheme is practically applicable to any type of housing, but there will be more connection points, and therefore more lines, in 2- and 3-room apartments.
Option #2: 2-, 3-room apartment
In principle, electrical wiring does not depend on the number of rooms, but there are a number of features that need to be taken into account:
- It is better to divide the outlet network into several groups - according to the number of rooms;
- the lighting system also needs to be divided into rooms;
- for the kitchen, at least three lines should be allocated - for lighting devices, powerful equipment and small household appliances;
- if the bathroom is separate, it is better to also use division into 2 groups.
Considering that a large area of apartments is typical for luxury housing, security equipment is included in the wiring diagrams.
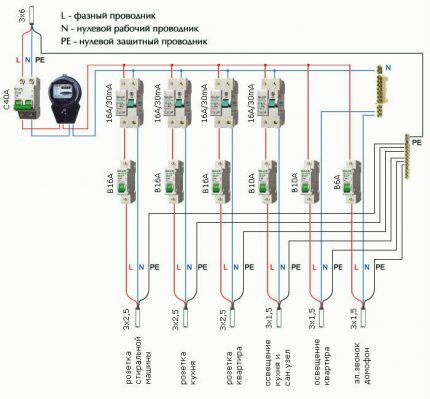
If specialists are involved in drawing up the diagram and installation, then at the end of the work you should also have a diagram - in case of repairs or an unforeseen situation.
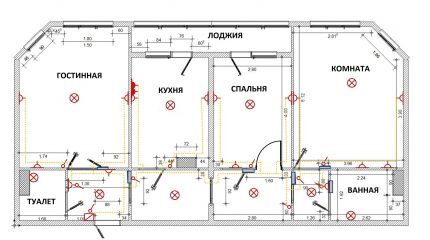
According to the developed scheme for laying power lines and installing electrical points, you can safely carry out installation electrical networks. It is advisable to avoid changes to the planned wiring during work. However, if the need arises, adjustments to the scheme must be made taking into account the above rules.
Composing wiring diagram in a private house, be sure to indicate the input electrical equipment and cable parameters from the input group.
Conclusions and useful video on the topic
You can draw up an electrical wiring diagram in the form of a manual drawing or using a computer program. An example of wiring for an apartment in a three-dimensional computer image:
Professional advice from practitioners:
Subtleties of various types of connecting sockets and switches:
It is possible to install an electrical network in an apartment, protecting all devices and correctly distributing the load, under one condition - if you are a qualified electrician.
You cannot work with the switchboard without special permission. Therefore, you can change the socket or connect the hood yourself, but it is better to delegate more serious work to specialists.
Would you like to share your personal experience in drawing up a diagram for upgrading or repairing power lines in an apartment? Have questions or valuable recommendations? Please write comments in the block below.




I would recommend not only in private houses to pay special attention to creating lines with different loads, but also to do this in apartments. The fact is that now, in addition to ordinary household appliances, many people also use additional electric water heaters, which will quickly break down with regular wiring. Even if such equipment is not used now, it is better to provide for it in the future.
Three months ago we moved into a new one-room apartment. In the first week we encountered the following problem: the bathroom shuts down if the washing machine and, for example, the hairdryer are running. In the end, I didn’t dare take it apart myself; they called an electrician. We made a normal dedicated bathroom. Why the kitchen with a bunch of appliances wasn’t cut off is unclear, apparently they installed it properly. In the bathroom, the lamp also burned out very often.
It was necessary to install a stronger automatic machine in the bathroom, since one bath was cut off, then there is a “dedicated” one, they just installed a weak automatic machine.
There is no need to put “so that it doesn’t get knocked out.”
If a hairdryer, for example, is 2, kW and a washing machine is about the same, this is already an overload of the machine at 16A (3.5 kW), you CANNOT install any more machine on the retail line.
As written below, it is better to run a separate line for the washing machine, since it is usually considered a stationary device, and separately for connecting other devices.
Good afternoon, Alexander.
You did not provide details of the diagram, so I will assume that the kitchen power supply was allocated with a special line, and the installers selected the protection correctly - this implies the rated current of the circuit breaker. Such isolation of the kitchen electrical network is provided for in paragraph 3.26 of Instruction No. I 1.00-12, which regulates the installation of electrical wiring.
The power supply to the bathroom is bypassed by regulatory documents - this only applies to the power supply circuit of electrical equipment. In other words, a dedicated line is not required. However, SP 256.1325800.2016, which establishes design rules for apartments, requires protecting the bathroom line with a 30 mA RCD if there are sockets in the room. It is logical to lay a dedicated line under the RCD. A combined screenshot of the mentioned points in the documents is attached.
The bathroom was shut down, I think, by an incorrectly selected machine. The light bulb could be “burned” by a washing machine, distorting the sine wave voltage with harmonics.
With such an event, there are a lot of options and without the proper knowledge, it’s not worth doing anything on your own. For reasons:
1. The machine has been selected incorrectly (with a lower denomination than required).
2. The RCD (current loss circuit breaker) is not selected correctly.
3.Malfunction of one of the devices (current could be lost).
4. Poor wiring installation (could be lost along the wires).
In such cases, you need to check starting with what kind of protection device is used, a regular machine, an RCD or a DIF machine (not to be confused with an RCD) and based on this, check further. As a rule, one line is enough for a bathroom - light, washing machine (temporary load), sockets (temporary load).
There was no need, Roman. The washing machine should go in a separate line.
Guided by your recommendations and using your picture, I tried to draw up my own diagram for a one-room apartment. Can you comment on what mistakes I made and how the circuit can be simplified while maintaining acceptable security.
The plural of “cable” is “cables,” not “cables.”
Hello. Thanks, we'll definitely fix it.