Placement and installation of sockets in the kitchen: the best diagrams + installation instructions
The most active consumer of electricity in a house or apartment is kitchen appliances.Therefore, it is important that all sockets in the kitchen are located correctly. This will ensure ease of use and protection. After all, one incorrectly installed socket can bring many negative consequences, including causing a fire.
We will introduce you to all currently used power point design options and types of electrical installation products. We scrupulously outline installation technologies and list common mistakes that an inexperienced craftsman may make.
We offer the best layout plans for interested visitors. Taking into account the information presented, you can easily cope with choosing a location and designing an outlet. The text is supplemented with illustrations and video instructions.
The content of the article:
Features of using kitchen sockets
The number of connection points to the electrical network depends on the size of the kitchen space and the functions it will perform. In very small kitchens it is problematic to place a large number of electrical appliances.
Premises of a larger area provide an opportunity for the imagination and desires of the owner of the house/apartment to run wild.
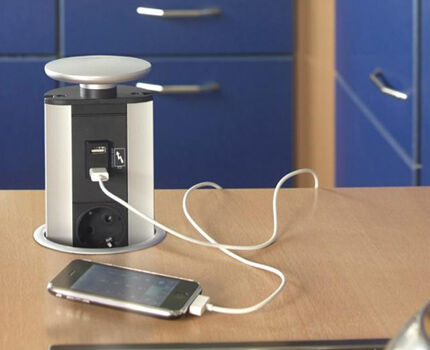
Regardless of the size of the kitchen, the presence of electrical appliances and the number of installed sockets, there are general requirements that they must meet:
- safety of use;
- Free access;
- high-quality installation.
Do not forget that cooking increases the level of humidity, and the use of various powerful equipment puts a high load on the electrical network. Therefore, it is important that all sockets installed in the kitchen comply with safety regulations.
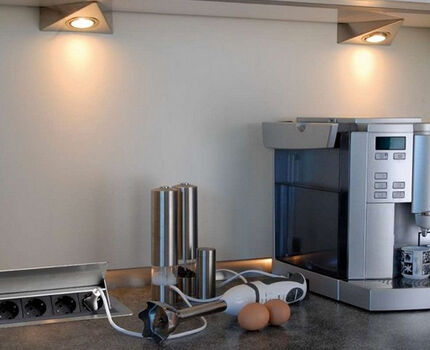
Firstly, you cannot place them above the stove and sink. This rule is important to follow when planning and choosing a furniture set. If there have been dramatic design changes during a kitchen renovation and the socket comes out directly above the stove, then it must be moved. You shouldn’t put your life in danger and hope that everything will work out somehow.
Secondly, if it so happens that electrical points for connecting kitchen appliances and appliances are hidden under the sink, then it is advisable to place them above the siphon. The degree of moisture protection of such sockets must be at least IP44.
Thirdly, if small children live in the apartment/house, then this fact must be taken into account. It is better to buy special sockets with curtains and other child protection options. Also, provide such an arrangement so that the electrical points are higher than the child’s height.
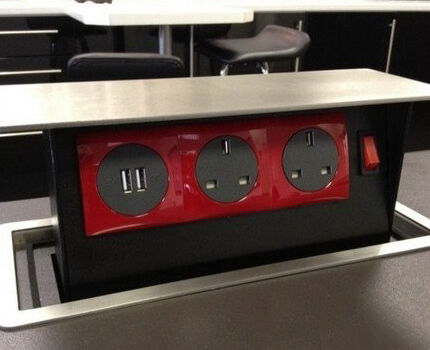
Thirdly, regardless of who installed the sockets - a called specialist or all the work was carried out on their own, when connecting/disconnecting devices, nothing should dangle, spark or smell of burnt plastic.
Fourthly, for each powerful electrical appliance it should be provided separate line and connection point.
Types of sockets for the kitchen
The functionality of the room and its appearance depend on the correct location of sockets in the kitchen and compliance with installation technologies. Manufacturers offer many different solutions for the kitchen:
- overhead designer models;
- built-in options mounted inside the wall;
- hidden sockets hidden in drawers, cabinets, cabinets or countertops;
- corner with or without fork ejector.
Option overhead sockets less often chosen for the kitchen. After all, when the entire mechanism is protected from external influences only by the box of the socket itself, this raises concerns about the safety of its use.
Built-in grounded models They are often used to connect powerful kitchen appliances, positioning them so that there is easy access. Manufacturers offer many different models that can harmoniously fit into the style of any designer interior.
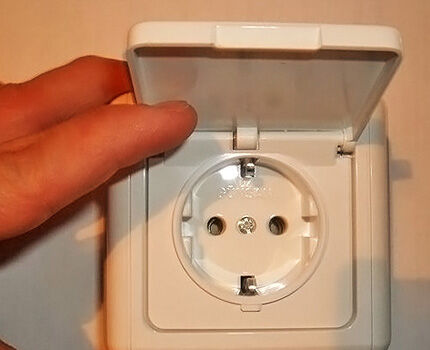
Countertop mounted hidden sockets they are embedded in kitchen furniture, hidden in drawers that come out of the closet, and used as additional connection points for rarely used appliances.
They are a stylish addition to almost any interior design, allowing you to save useful space.
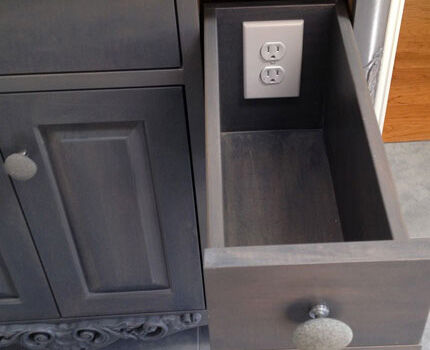
A fashionable and functional trend in the world of sockets is corner models. They come with or without a fork ejector.This option allows you to use the free space in the corners between two walls or between a wall and a countertop.
Manufacturers offer strong and attractive solutions that harmoniously complement the kitchen interior.
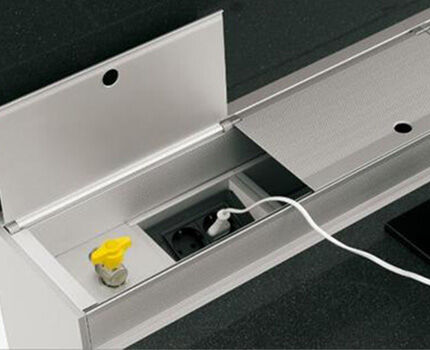
Best accommodation options
The question of installing electrical outlets in the kitchen arises on the threshold of renovation. Its decision must be approached carefully in order to avoid troubles in the future. First, you need to plan what kind of equipment will be installed in the kitchen. You also need to consider the electrical appliances that will be used.
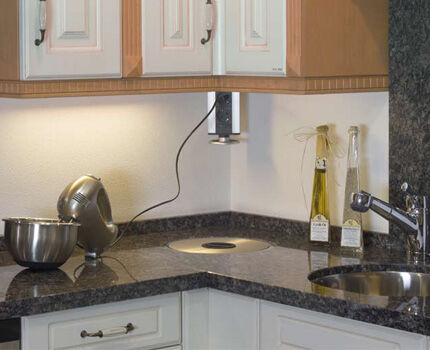
Then it is important to decide on the model of the kitchen unit, comparing its actual dimensions with the room being renovated. When choosing furniture, you need to take into account all the desires and needs, so that after a month, when all the rough work has already been done, you suddenly do not change your mind.
If, nevertheless, a decision is made to radically change the design and order different furniture, then it is imperative to reconsider the previous scheme for placing electrical outlets in the kitchen. If the installed sockets do not fit into the new arrangement of kitchen furniture, it is better to move them for safety reasons.
When planning installation locations for electrical points for connecting kitchen appliances, it is advisable to use the vertical zoning rule.
So, for electricity consumers located above - hood, kitchen cabinet lighting, TV, additional light sources - upper level sockets should be provided. They are located at a height of 5 to 10 cm from the top edge of the wall cabinet.
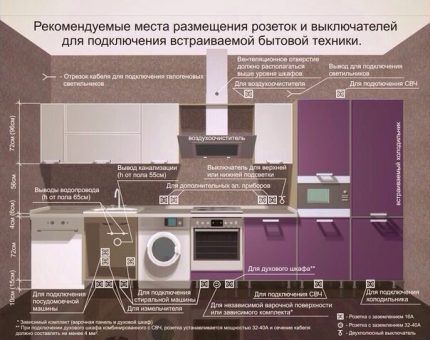
Middle level – electrical points for connecting low-power kitchen appliances. They are conveniently placed above the countertop to provide the easiest and fastest access. The preferred distance is from 10 to 30 cm from the tabletop level. For safety reasons, sockets at this level should be removed from the stove and sink at a distance of about 60 cm.
For built-in kitchen appliances, lower level sockets should be provided. They are located at a distance of 30 to 60 cm from the floor. Most often, they are placed in adjacent cabinets and cabinets by cutting out corresponding holes in the back wall.
The option of installing an outlet behind the stove or dishwasher itself is considered unacceptable due to the lack of free access to it.
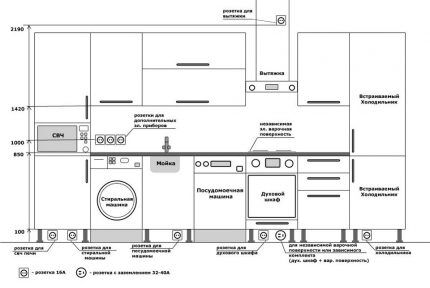
When completing your planning, you need to add a couple more spare connection points to the total number of required connection points. Also, do not forget about the need to periodically turn on the inhaler, gadget chargers, laptops and other portable equipment. For such devices it is convenient to use retractable models and sockets built into the countertop.
Read about how to move an electrical point to another location. article on our website.
Detailed installation instructions
The most important thing in installing sockets is approving the number and location. This is the issue that needs to be addressed first. Having decided on a plan for placing electrical outlets in your kitchen, you can begin the following work.
First you have to make markings, indicating exactly where and how many sockets you need to install. Next pave power cable for kitchen. Here it is necessary to take into account the number of powerful energy consumers.
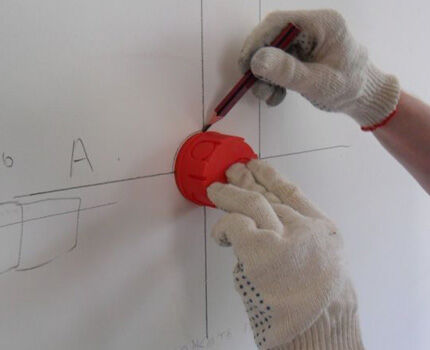
For example, a boiler, electric stove or oven requires separate wires for connection. Their high power requires the use of reliable and high-quality copper cable with a cross-section of 6 mm2 for single-phase voltage circuit and cross-section 4 mm2 for three-phase.
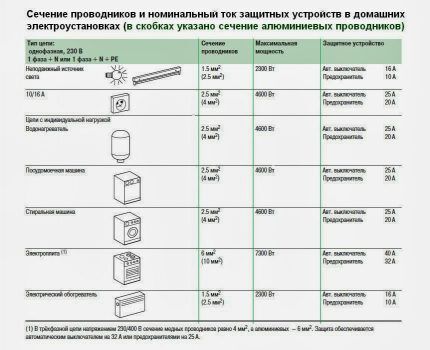
When laying cable for installing a socket for an electric stove 40 A circuit breakers or 32 A fuses must be installed. For less powerful electricity consumers, use a copper conductor with a cross-section of 2.5 mm2 and, depending on the total load on the line, install protective devices of 16 A or 25 A.

When choosing between cheap aluminum wiring and more reliable, but expensive, copper wiring, it is better to overpay for reliability.Copper conductors can withstand heavy loads, which is especially important for the kitchen. Also, when laying the power cable, do not forget about reliable insulation.
It is important to consider the wall material here:
- a recess is cut in concrete and brick walls, a power cable is placed in it, packaged in a corrugated pipe made of high-quality plastic;
- for wooden walls, this option will not only be unacceptable, but also extremely dangerous;
- if the walls are covered with plasterboard, then you won’t have to cut anything - the wiring fits perfectly into the voids of the walls;
- Another option is to use a decorative plastic baseboard with cable channels for wiring.
If the latter options are the simplest, then to lay hidden wiring in a concrete wall you will have to work hard - make special channels for the wires. You can’t do this without a hammer drill or grinder. You will also need a special attachment for the hammer drill to form holes for socket boxes.
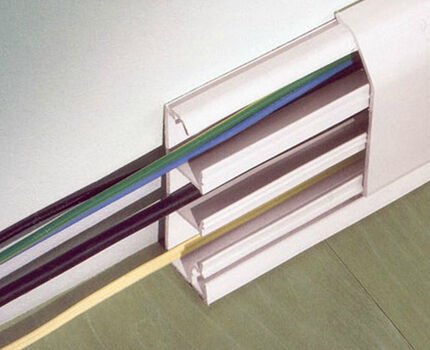
Having completed the wall grooves, you need to place the power cable in the resulting recesses, leading it to the planned locations of the sockets in the kitchen. Then you have to clean the wiring channel from dust. Now carefully seal it with plaster or alabaster mortar.
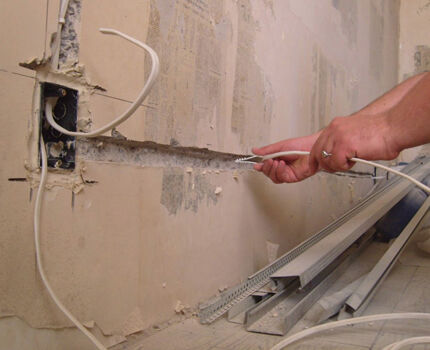
The holes for the socket boxes are filled with a solution according to the same principle.First, everything is cleared of debris, stones and dust, and the power cable is threaded into the glass itself. For reliable fixation, all cracks between the socket box and the wall are completely filled with alabaster or gypsum mortar. All you have to do is wait for it to dry completely.
These works, if desired and if you have the appropriate tools, can be done on your own. Most often, specialists with considerable experience and dexterity are invited to install the wiring, leaving the work of connecting the sockets for themselves.
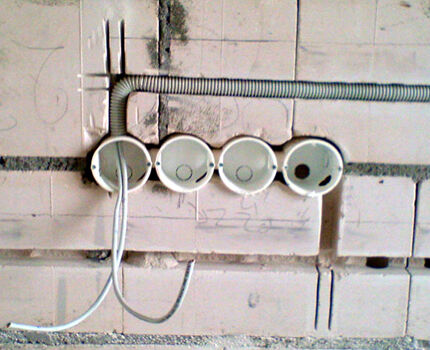
When the terminals for installing kitchen outlets are ready, you can begin installation. To do this, you need to take tools, and the purchased sockets must first be disassembled by removing the front decorative trim and separating the mechanism.
Using an indicator screwdriver, you should definitely check whether there is voltage in the network - it should not be there! Before installing the outlet, it is important to make sure that all the wires that you will be working with are de-energized.
After making sure that there is no current, you can begin connecting the socket mechanism and the wires of the power cable. To do this, remove the protective braid from the cable, stripped with a stripper edges of each of the 3 wires at a distance of 1 cm from the edge, ridding them of insulation.
The exposed wires are connected one by one to the socket mechanism. Each of the wires plays its role;
- yellow-green is grounding. It connects to the central contact;
- blue (can be white-blue) is a working zero. It must be connected to the extreme contact of the socket mechanism;
- the third wire can be of any variegated color - beige-brown, red, black or just white.This is the phase wire that connects to the second outermost contact.
The type of connection depends on the outlet used. It can be spring-type, when the connection occurs by pressing a special key, or screw-type, if the wires are fixed with screw clamps between the plates.
After connecting all the wires, you need to secure the socket mechanism tightly to the socket box with screws. Then you should check with a level that everything is evenly centered. If everything is in order, you can screw on the front part of the socket and check the quality of your work using a light bulb or other working device. Don't forget to turn on the current on this line first.
The following selection will familiarize you with the features of connecting electrical fittings with screw terminals:
If the light comes on, the installation of the kitchen outlet has been completed successfully. Otherwise, you will have to disassemble everything and reconnect it, not forgetting to turn off the power to the line before starting work.
You can also install mortise socket models yourself.To do this, you need to carefully cut holes in the countertop or cabinet using special tools. In the accompanying instructions, the manufacturer indicates in detail how to properly connect and use its product.
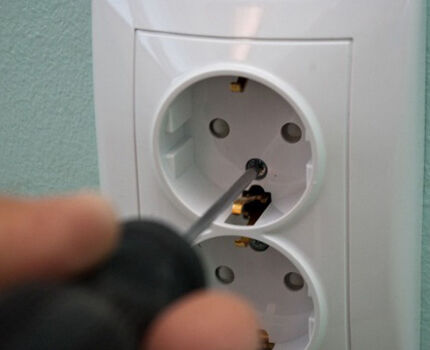
You can also use the services of specialists to perform all installation work - it depends on the desire, skills and available tools of the owner of the house/apartment.
Often, powerful foreign-made consumers require a socket with a Euro connector. Below is the sequence of work for its installation:
Basic mistakes in the placement of sockets
The importance of the correct location and connection of kitchen outlets cannot be overestimated. Any kitchen, even the most original one, must first of all be safe. It is not uncommon for owners to underestimate this requirement. This happens mainly due to inexperience, because they do not complete a full renovation of the premises every month.
Among the mistakes made when placing kitchen sockets, there are both frankly gross and insignificant. If minor defects only bring inconvenience and some discomfort during operation, then serious flaws can cause a lot of trouble.
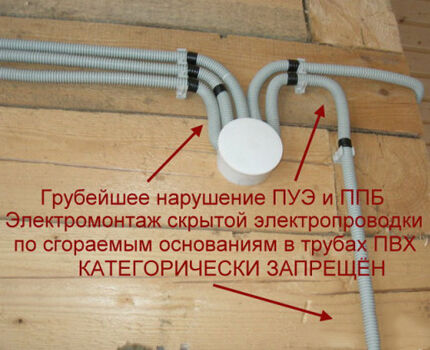
The worst thing is neglect of safety rules. This is when the wiring is laid incorrectly, the material of the walls and the required insulation option in a particular case are not taken into account. Such negligence is fraught with disastrous consequences - if there is a short circuit, the entire house will be left in ashes in a matter of minutes.
The second serious violation is when all electrical installations are powered from one power cable.This arrangement of sockets in the kitchen does not stand up to criticism, because the line simply will not be able to withstand the voltage.
The result is a completely non-functional room. You should always make sure that only one powerful or 2-3 low-power devices are turned on. This is unacceptable for the kitchen.
The third mistake is if a separate line was not allocated for the electric stove, coming from the panel. This powerful consumer of electrical current will work efficiently only if it is connected correctly.
Fourthly, all sockets hidden under the sink must have an appropriate degree of protection against moisture - at least IP44. Groups of electrical points located in the free access area of children must be equipped with protective curtains.
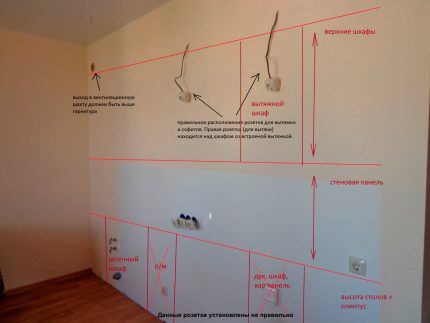
Fifthly, for all appliances that work with water, for example, a dishwasher or washing machine, it is important to make a separate supply line. It must be equipped with a residual current device, and it is advisable to install the sockets with grounding. In the event of a short circuit, these measures will help protect your home from harm by disconnecting the line.
Minor errors in the placement of kitchen outlets include the inconvenient location of some of their groups. It’s also bad when you forgot to provide a couple of spare points, for example, for a phone or laptop charger.
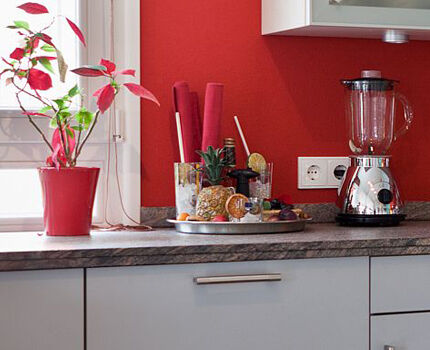
Another unpleasant drawback is when the color and shape of the body of the installed sockets stands out from the overall design of the room. This usually happens if the owners change the overall concept of the kitchen many times.Having purchased the necessary materials, they suddenly decide to change the color scheme or order other furniture, forgetting about the already installed sockets.
Conclusions and useful video on the topic
Video #1. How best to arrange kitchen sockets, as well as an emphasis on the main mistakes in their placement:
Video #2. Features of electrical wiring in the kitchen and socket locations:
Video #3. A visual video about connecting a built-in socket block:
Video #4. Review of the retractable socket embedded in the tabletop:
Taking into account the basic recommendations for the placement of kitchen outlets, you can design the most convenient work space, relaxation and eating area. A cozy kitchen, where it is comfortable not only to cook, but also to gather for a family dinner, can become one of the most favorite places in the house. It's great when the necessary things take their place and are always at hand.
We are waiting for your stories about your personal experience in choosing a location and installing sockets in the kitchen. Please comment in the block located below the text of the article. Here you can ask questions and point out shortcomings if they were discovered during the review of the material.




I initially made the mistake of installing sockets without curtains. When my son started moving around the apartment, I had to urgently buy plugs for sockets. And it didn’t work out very well with the electric stove either - they rearranged it and had to add a cable for it. Now we are in the process of renovation again. Now I take into account all these nuances for safety.
Sockets in the kitchen are a serious headache. There are a lot of different appliances and appliances, but not enough sockets; you can’t hang sockets all over the wall.And when you move to a new apartment, it’s absolutely terrible! When my wife and I bought a resale apartment and arranged the furniture and appliances in the kitchen not in the same way as the previous owners, but in our own way, we were horrified to discover that both sockets needed to be moved. Because of this, I had to do unplanned renovations in the kitchen.
Who taught you to place sockets under sinks??? Who???!!!! This is PROHIBITED, just like above the sink, and you must step back at least 50 cm from the gas pipes.
You are right, placing an outlet under and above the sink is expressly prohibited in paragraph 14.29 of SP 31-110 2003. Unfortunately, now I often see that people neglect safety because of the desire to fit all the appliances in the kitchen.
Hello. You are right that this may be unsafe, but you did not quite correctly interpret the point of the joint venture.
«14.29 The distance from sockets intended for connecting stationary kitchen electric stoves and air conditioners to the housings of these devices is not standardized. In this case, it is not allowed to place sockets under and above sinks. The distance from the body of a stationary kitchen electric stove to grounded parts of plumbing equipment, steel heating pipes, hot and cold water supply, sinks and radiators is not standardized«.
“... stationary kitchen electric stoves and air conditioners” - not a word about refrigerators, lamps and other appliances.
Or maybe the same picture, only for a gas stove or hob. And it’s also tedious to connect it to electricity