Passage units for ventilation exhaust shafts: types, features of selection, application and installation of penetrations
Each building, regardless of its purpose, is equipped with supply and exhaust ventilation.At low air speeds, dampness, mold, and unpleasant odors appear. Over time, the destruction of load-bearing elements begins, the service life of the structure decreases, and various engineering communications fail.
To ensure that the system operates without interruption and that moisture does not penetrate into the channels, passage units for ventilation exhaust shafts are installed. Air intake and exhaust points are located at the highest places. Often a roof is chosen for their installation. But what are these components and how to install them correctly?
We will talk about this in detail in our article - we will look at the types of units, the features of their application, and the technology for venting ventilation through the roof. This information will help to avoid mistakes that are made by inexperienced users when selecting elements and installing them, which leads to serious defects and disruption of the entire system.
The content of the article:
Features of ventilation passage units
Exhaust ventilation in a private house and a small public building can be represented by a complex, branched system of air ducts. They can be combined into common channels or brought out independently.
To ensure that exhaust air can freely leave the building, a through hole must be made in the roof. Such a passage requires insulation, high-quality sealing, and other arrangement measures.
If there are deficiencies in the process of exhaust ventilation passing through the roof, it becomes possible for melt and rain water to penetrate under the insulating material, forming cold spots. As a result, the wooden and metal elements of the roofing pie are destroyed, and the coating deteriorates much earlier than the allotted time.
It is also equally important to exclude the possibility condensation formation. Moisture droplets appear as a result of the temperature difference between warm, humid air located in the interior of the room and the exterior of the duct, the open part of the roof, cooled by street air.
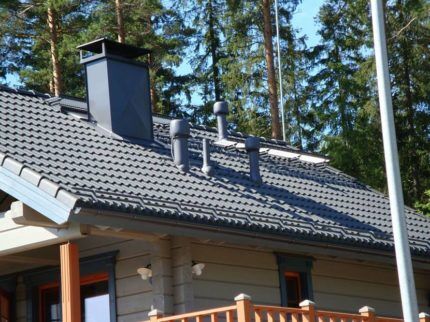
Installing ventilation shaft passage units allows you to solve such problems. They help remove waste air masses without disturbing the roofing system.
Structural elements of the passage unit
Structurally, the passage unit consists of the following elements:
- holes in the roof, exactly corresponding to the ventilation duct;
- air duct section, equipped insulation;
- the lower part in which the sealing casing is located — its task is to create a platform around the hole, hermetically connected to the roofing.
The main element of such a unit is considered to be a penetration - ventilation devices that ensure the functionality of the unit.
Penetrations are made from different materials. Elastic models are made of durable rubber and other flexible materials. They easily withstand the negative effects of atmospheric phenomena and are resistant to harsh ultraviolet radiation, changes in humidity and temperature.The main advantage of the product is the presence of a flexible sleeve that allows you to change its shape.
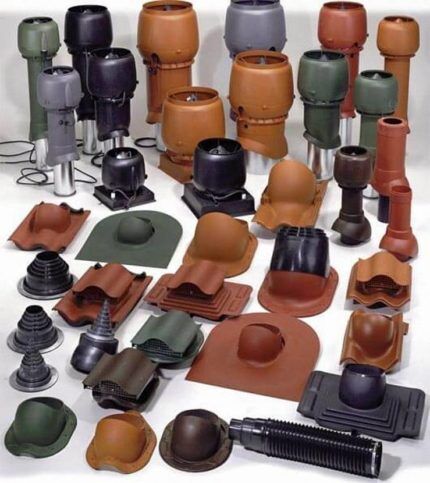
Rubber penetrations are used on roofs with different slopes. The sleeve height differs in different models. The greater the roof slope, the larger the penetration sleeve should be.
Plastic The products have excellent performance characteristics. They are characterized by a long service life, resistance to low temperatures, ultraviolet radiation, and humidity. Penetrations of various configurations are produced for different types of roofing.
There may be several passage units on the roof that provide exhaust air from bathrooms, kitchens, basements, and other systems. If the area of the cottage is small, there may be only one passage point.
Typical penetration options
Relatively recently, there were very few options for the design of passage units. The elements were made in the form of sections of square and round air ducts. Mounting washers were welded to them; the structure had additional reinforcement due to the presence of stiffeners.
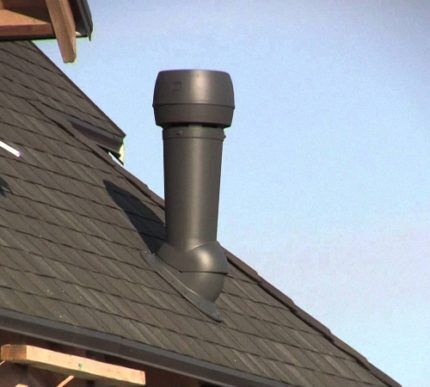
The passage units were installed in reinforced concrete mounting cups - special support structures. The glasses were fixed to the roof during the construction of the building and were equipped with a horizontal platform, which made it possible to install supporting elements on surfaces with any slope.
Thanks to the development of private housing construction, there are many more varieties of passage units, differing in characteristics and operating conditions.
Today manufacturers offer:
- spark-proof modelsused in exhaust ventilation of enterprises that work with flammable gases;
- products with valveequipped with a condensate collection ring;
- models without valve.
By choosing a passage unit without a valve, designed for an exhaust ventilation shaft, the homeowner receives a simple device. It will be the optimal solution for a constantly operating system that does not require periodic adjustment.
The valve is required, if necessary, to close access to cold air - during periods when exhaust ventilation is not working.
Passage units equipped with valves are distinguished by different types of control:
- manual — relevant for stable operating systems that do not require constant adjustment, and is implemented using a cable and a counterweight, which allow you to regulate the air exchange rate in the house;
- automatic — produced using an electric drive, if it is necessary to frequently change the operating modes of exhaust ventilation.
The devices can be additionally equipped with a condensate collection ring.
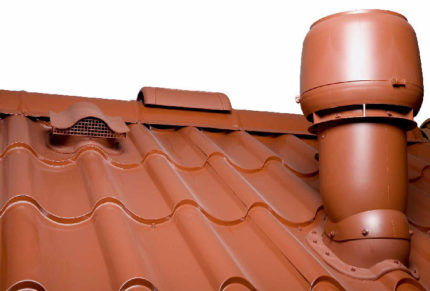
Today in construction, passage components made of polymers or metal are used. Plastic models significantly facilitate installation work and reduce maintenance costs.
Using metal products, homeowners sometimes experience noise generated by air currents.
Recommendations for choosing penetrations
The choice of passage unit is made depending on the type of air ducts used when installing exhaust ventilation.
By form they are:
- square;
- round;
- oval;
- rectangular.
The models differ in section size. To ensure waterproofing, the devices are equipped with connecting platforms, which are installed before the roof is covered. For example, when installing a passage unit on a metal roof, foil paper must be used, and all holes are filled with sealant.
When choosing a passage unit, you should choose products from domestic manufacturers, as well as imported models adapted for use in the climatic conditions of your region.
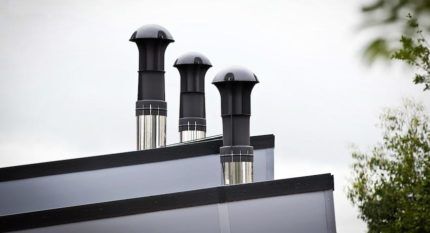
Some models are equipped insulated valves, eliminating the possibility of icing. This ensures uninterrupted operation of the automation during severe frosts.
As a preventive measure, the passage unit should be regularly inspected to prevent:
- presence of mechanical debris inside the valve;
- difficulty in rotating moving elements;
- no gap between the valve and the body, the distance between them is less than 2 mm;
- violation of the integrity of seals and linings;
- the appearance of cracks and other mechanical damage in the internal and external parts.
If the above violations are present, the passage unit must be replaced.
Also, when choosing a passage unit, it is important to distinguish devices for exhaust ventilation from devices for chimneys.The ventilation system is used to discharge exhaust air masses, but hot combustion products are discharged through the chimney, so such a passage unit requires additional fire protection.
Rules and features of installation of a passage unit
When planning your own installation of a passage unit, it is important to consider rules for its construction take into account a number of nuances and ensure during installation:
- tightness — the connecting flange must fit tightly to the surface to prevent moisture from entering the inner layers of the roof;
- no barriers to rain and melt water — especially important in the off-season, during thaws, when the moisture remaining in the cracks freezes at night, widening the gaps, compromising the integrity of the coating and the overall tightness of the roof;
- thermal insulation of the structure - which will avoid the formation of condensation, which will gradually destroy the rafters and other elements of the roofing system.
On the top of the passage unit there is deflector. It prevents birds, small debris, and moisture from entering the exhaust duct.
Most of the deflectors have approximately the same appearance. For those who want to stand out, manufacturers offer unique designs.
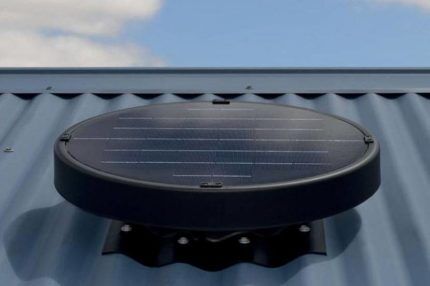
The choice of installation technology for the passage unit depends on the characteristics of the roofing material, the angle of inclination, and other technical characteristics of the roof. All actions during the installation process are aimed at creating a hole corresponding to the size of the air duct, sealing it, and insulating it.
The general installation procedure involves the following steps:
- Surface marking — the diameter of the hole is made a couple of centimeters larger than the air duct. To do this, you can take a piece of pipe or make a template that follows the shape of the exhaust duct. Having attached the air duct to the roof, it is necessary to circle it with a small margin.
- Creating a hole — the passage is equipped using technology appropriate to the type of roofing material. For example, when forming a hole from corrugated sheets, a grinder is not used. Using an electric drill, holes are drilled around the perimeter, which are subsequently connected with metal scissors or a hacksaw.
- Trimming layers of insulation - this is done carefully so as not to disturb the configuration of the roofing pie. The penetration is inserted into the resulting hole and insulated.
- Securing a node — the installed unit is securely fixed to the roof surface.
One feature is that experts do not recommend using a grinder to create a hole in a roofing material such as corrugated sheeting, since sparks appear during the work. The fire burns micro holes in the coating. They are not immediately visible, however, over time, corrosion appears in the damaged areas.
If your roofing material is able to withstand the effects of sparks and you plan to make a hole for the ventilation duct using an angle grinder, we recommend that you familiarize yourself with the rules safe operation of the grinder.
Option #1 - ventilation outlet to a hard roof
Most often, developers choose metal tiles for roof finishing. Therefore, we will analyze the technology for installing the penetration using this material as an example.
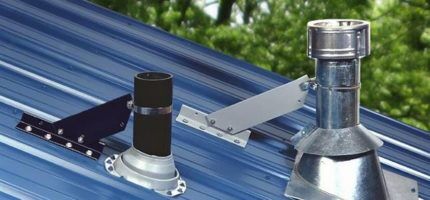
Runs first roof marking: the exhaust ventilation outlet must be located between the rafters. Often a ventilation shaft is installed at the horizontal junction of two sheets of roofing material. The top sheet will cover the entry point plate, and the bottom sheet will go under the plate.
First, the location of the penetration is determined from the inside. It is easy to mark it by drilling a hole in the metal. On the outside, you need to mark the location of the proposed hole with a marker. To do this, use the template that is included with the passage unit.
After marking, you can begin creating a hole. For work, you can use manual or electric metal shears. After the hole is created in the metal tile, it is transferred to the inner layers of the roof.
At the end of the work, the installation site is cleared of small debris, sawdust, and thoroughly degreased. Holes for self-tapping screws are drilled in the places of planned fastening.
Next comes the turn installation of penetration. At first seal is installed — the sealing element is applied to the fastening point and carefully crimped in accordance with the roof topography. Its lower part is treated with the sealant included in the kit and pressed firmly against the prepared hole. Excess sealant is squeezed out from under the rubber band and applied to the joints.
Then on top of the sealing gum is put pass-through element, secured with self-tapping screws. The final stage is installation of an exhaust ventilation pipe, its connection with the channels running in the house. The outer part of the channel is equipped with drips, deflectors, and umbrellas that provide protection.
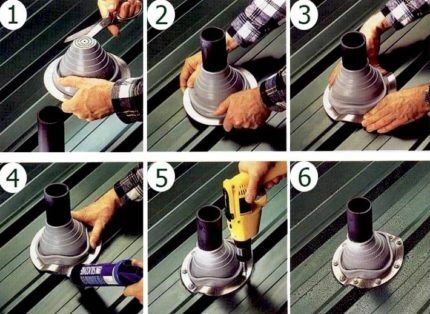
To ensure uninterrupted operation of exhaust ventilation in winter, it is important to take care of thermal insulation. The presence of insulation will eliminate the possibility of condensation and pipe freezing. We have provided installation details and recommendations for choosing a ventilation pipe for the roof in this material.
Option #2 - performing work on a soft roof
The technology for installing the output unit for exhaust ventilation on a soft roof is carried out in a similar way. Many experts note that installation is somewhat easier due to the lack of relief of artificial roofing material. When arranging the unit, you do not have to exactly repeat all the curves of the coating; it is enough to attach the elements tightly to the surface to ensure high-quality insulation.
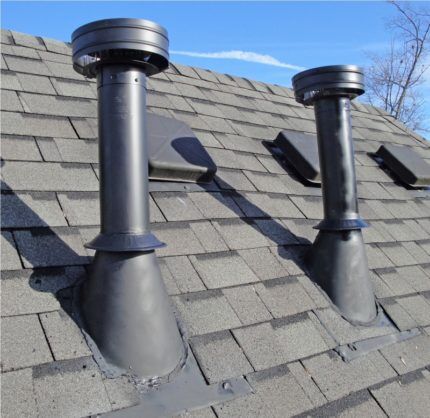
During installation work, special attention should be paid to the tightness of joints and seams. They are carefully processed. If water finds a hole in the structure, it will cause damage. Even when moisture does not penetrate all layers of the roof structure, it freezes in the cracks, expanding them to significant sizes. By treating all elements with sealant, it is easy to reduce the risk of leaks and ensure a long service life of the roof.
If you decide to install the passage unit yourself, we recommend that you also read options for fastening a tall pipe in the roof and the main mistakes that are most often made by inexperienced installers.
Conclusions and useful video on the topic
The point where the exhaust ventilation duct exits to the roof creates a risk of leaks and violation of the tightness of the roof structure. Therefore, it is important to choose the right equipment for arranging the passage unit and follow the instructions when carrying out installation work. The videos below will help you decide on the optimal model and avoid mistakes during the installation of the passage unit.
Professionals will share the secrets of choosing the right roof penetration. After viewing, you can easily decide on a model for metal tiles or corrugated sheets with any profile, as well as a product for soft materials:
The video explains in detail the stages of working with metal tiles. Interestingly, the penetration is installed at the junction of the sheets:
Installation of several passage units for exhaust ventilation on a flat roof.
From the proposed material it becomes clear that there are no particular difficulties when bringing ventilation ducts to the roof. Most of the necessary tools are available in the arsenal of every home craftsman, and manufacturers offer fully equipped passage units, equipping craftsmen with fasteners and high-quality sealant.
If you already have experience installing exhaust ventilation on the roof, share it in the comments. If you are just planning to carry out work, or you have questions, ask them to our experts and other site visitors - the feedback block is located below.



