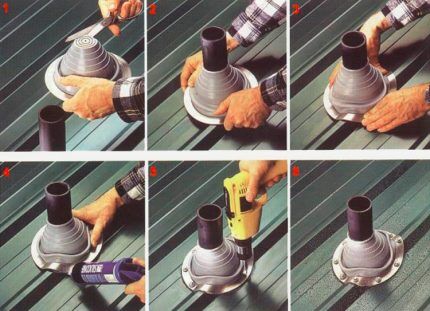Ventilation on the roof of a private house: construction of an air duct passage through the roof
Effective ventilation is one of the main systems in every home.It is responsible for air exchange, drying of finishing, building structures, and furnishings. Properly equipped ventilation on the roof of a private house will ensure the removal of unpleasant odors, condensation and household fumes.
New houses, even at the planning stage, are necessarily equipped with a more complex ventilation system, significantly different from traditional options. This communication network, like other engineering structures, must comply with construction requirements and regulations.
You will learn everything about the rules for arranging the passage of ventilation pipes through a roofing pie from the article we have proposed. We will tell you how to install an air duct on the roof. We'll tell you what needs to be done to ensure its tightness.
The content of the article:
- General characteristics of roof ventilation units
- Why is an air exchange system necessary?
- What is the principle of the ventilation passage structure?
- Types of assemblies: which duct passage to choose?
- How to make ventilation in the roof of a house?
- How to make and arrange an air duct passage in the roof?
- Conclusions and useful video on the topic
General characteristics of roof ventilation units
When installing various technical communications, ventilation pipes are traditionally installed on the roof. This approach has specific features and requires scrupulous adherence to installation technology.
In many cases, passage ventilation units have a similar design for different models. They are used for the forced and natural process of removing exhaust air, condensate, and vapors outside the building.
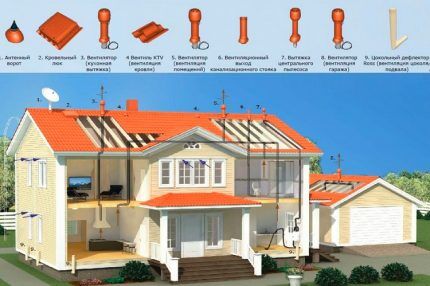
The ventilation pipe of the unit on the roof is located so that the exhaust air can escape unhindered.
For pitched roofs, a convenient solution would be to install a ventilation pipe near the ridge. This design does not require additional reinforcement or installation of a snow removal system.
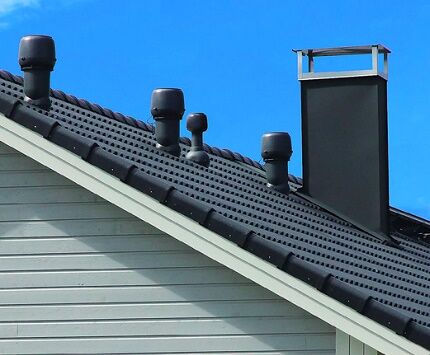
The manufacture of passage systems complies with GOST 15150, namely:
- The thickness of the material exceeds 1.9 mm.
- The diameter of the circle is 10-12.7 cm. For nodes with a square cross-section, the dimensions may vary.
- Treated with anti-corrosion mixtures.
- The size of the support ring must exceed the diameter of the pipes.
- The length of the structure should be a maximum of 1 m.
The unit itself can be placed on a reinforced concrete glass or directly on a section of the roof.
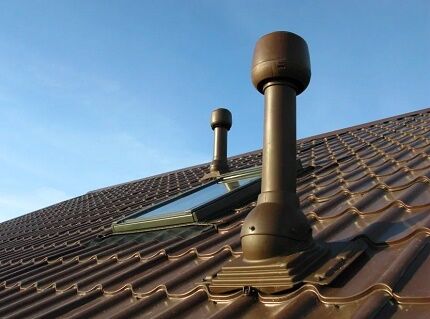
The size and shape of the outlet are influenced by the type of coating, its thickness and the special characteristics of the material, as well as the characteristics of the entire ventilation system. Its choice depends on the conditions created inside the building: degree of humidity; dusty rooms; gas pollution, etc.
Why is an air exchange system necessary?
Air exchange is not only a matter of comfort, but also of health. The air in rooms where people are present may contain substances that have a negative effect on the body. One of them is carbon dioxide, which is produced during inhalation/exhalation.
This volatile chemical is dangerous in high concentrations. Carbon dioxide also occurs as a result of the operation of stoves, fireplaces, boilers and other heating systems. If the required amount of fresh air is not supplied to the room, the combustion in these devices can produce extremely toxic carbon monoxide.
Another unpleasant substance is the steam that we produce when breathing, cooking, ironing or drying clothes. Its excess leads to constant humidification of the atmosphere in the house, enclosing structures, and finishing materials, which affects the development of mold. In addition, damp surfaces are a breeding ground for dust mites.
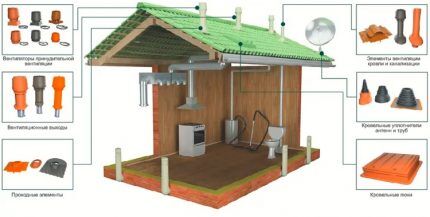
Ventilation on the roof of a private house should provide conditions for air replacement at a minimum:
- kitchen with gas stove - 65 m³/hour;
- kitchen with electric stove - 55 m³/hour;
- separate toilet - 25 m³/hour;
- utility rooms - 14 m³ / hour;
- separate rooms - 25 m³ / hour.
Fresh air must be supplied to other interiors (bedroom, living room, etc.). In a typical private home this gives about 200 m³/h.
The rules allow reducing ventilation intensity at night, but not by more than 40%. It is also recommended to install additional devices in kitchens that allow you to periodically increase the flow of exhaust air to at least 120 m³/hour.
What is the principle of the ventilation passage structure?
The design features of the ventilation passage, in addition to the removal of dirty air, make it possible to ensure a strong sealing of the roof and protect against the penetration of precipitation into the attic. Each unit consists of an adapter of a certain diameter that is inserted into a pipe mounted on a concrete glass.
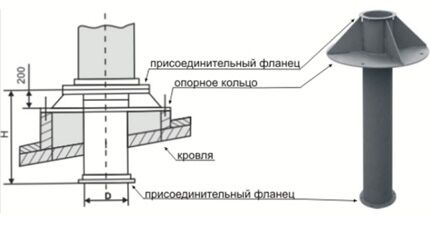
The support ring, which is part of the structure of the unit, guarantees a perfect connection between the structure and the roof surface. Clutch flanges ensure reliable fastening - the lower one is connected to the air duct, the upper one supports the ventilation hood, which protects the pipe from precipitation. A ring is placed inside the pipe to ensure condensate drainage.
Types of assemblies: which duct passage to choose?
Manufacturers recommend using individual roofing solutions for different types of roofing. passage nodes through the roof. After consulting with the sellers of specialized stores, you can purchase the necessary passage structure along with the roofing material.
Modern specialized passage units are equipped with advanced air flow control systems.Such equipment more closely meets current comfort requirements. Installing such systems requires more skills than conventional devices.
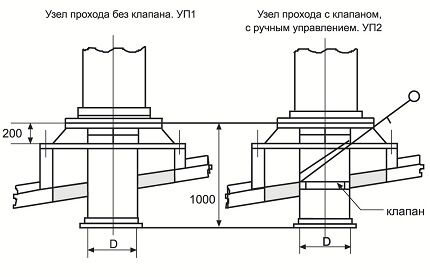
Before purchasing a high-tech passage unit, evaluate the feasibility of its purchase. If the premises are small, it is better to opt for conventional mechanical models.
The passage unit is a pipe with a plug. But different models may differ in their parameters and appearance.
Table of types of air duct on the roof of a house:
| Design differences | short description |
| Valveless models / with valves | The price of designs without valves is cheaper, but there is no provision for adjusting the air outlet to block the flow. It is installed more often in private buildings. Valve samples have a damper to regulate the passage of air. Installed in administrative and industrial premises, where there are no required regular ventilation operation. |
| Insulated / without insulation | Insulated options can be equipped with a basalt or glass wool layer. Convenient if the ventilation pipe to the roof of the house is located mainly on the street or is located far from the ridge. Uninsulated models are suitable for mild climates. A layer of insulation helps get rid of excessive condensation that appears due to temperature changes and escaping gases. |
| Mechanical / Automated | Mechanical units are equipped with a special cable that allows you to manually control the air flow.The automatic ones are equipped with a controller that completely controls the ventilation system. |
All models have individual markings, which makes it easier to understand the types of equipment. This is a combination of letters and numbers corresponding to a specific instance, for example UP1-03.
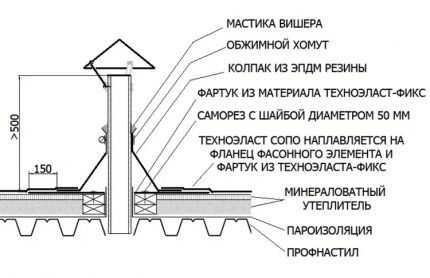
The two numbers at the end indicate the size of the structure. They range from 01 to 10. The first digit indicates the design features of the product.
In this case, the unit demonstrates that the unit is without a valve and a condensate ring. The two indicates that condensate there is no ring, but there is a mechanical valve. The presence of a three indicates a model with a ring + mechanical valve.
How to make ventilation in the roof of a house?
Before a roofer begins the job of installing roof vents, he must determine what type of vents the home needs. We suggest using the manufacturer’s recommendations, since ventilation in the roof of a house can be done correctly, taking into account all factors.
Let's consider the features of the air duct outlet to the roof of the house:
- Installation of the unit on the roof is carried out at the end of all work.
- It is necessary to accurately calculate the location of the air duct exit. It is most often located in the ridge area between the rafters.
- The size of the pattern should be slightly larger than the knot itself. This will help reduce the risk of errors when applying markings.
- Installation is carried out carefully, especially for roofs made of hard materials.
- The joints between the unit and the roof are sealed using sealant.
Some materials (slate or tiles) have a wavy and dense structure, which does not allow the equipment to be tightly secured. Therefore, the installation of special bushings is required.
For this, a hole is also made, and waterproofing material is placed under the support, after which passage unit is installed. The rubber seal is placed under the roofing casing and secured with sealant.
Installing a ventilation unit on a concrete roof is practically no different from installing equipment on other types of roofing. The hole in this case is planned at the design stage of the building or it is drilled after the construction of the foundation using a diamond bit.
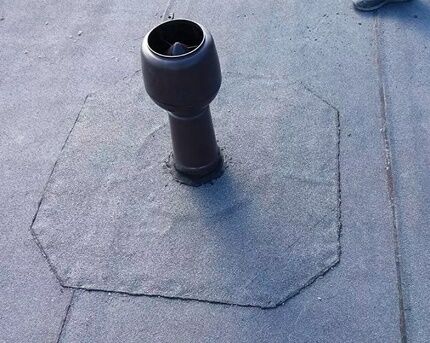
During installation, a sleeve is used that is inserted into the existing hole. Sealing is somewhat more complicated; you need to put a cap on top of the assembly that can protect the existing joints from precipitation.
By creating the right balance of internal and external ventilation, you can help optimize the life of your roofing system and energy efficiency Houses.
How to make and arrange an air duct passage in the roof?
The air duct through the roof begins after the installation of the ventilation system in the room is completed.
Installation of a standard air duct passage unit is performed in the following sequence:
- The location where the ventilation pipe exits to the roof of the house is determined.It is recommended to place the outlet of all ventilation systems closer to the ridge. It should be 30 mm wider than the pipe. Beginners can first cut out a pattern from cardboard and make markings on it.
- Start in the attic and drill a hole in the roof at the desired location for the vent. Try to stay close to the location of the air exchange system. Leave the drill bit sticking through the roof so you can find the hole once you're on top.
- Once you find a drill on the roof, pull it out and mark the hole on the roofing. It is necessary to carefully cut a round hole using a jigsaw or saw according to the markings. If the roof is made of soft material, making the cut is easy, but harder materials will require more dexterity and patience. First, such a roof needs to be drilled along the contour in several places in order to insert a hacksaw and cut out a circle.
- Carefully remove parts of the roof and through the resulting hole, remove the materials that are placed under the roof (insulation, waterproofing, sheathing). If possible, some roofing parts can be removed. This will help simplify the installation process.
- Top on air duct pipe string the penetration with a seal. Use construction tape to secure it near the pipe. water-repellent and vapor barrier layers. Treat the joints with sealant. On a soft roof, the rubber seal is secured with sealant. On hard surfaces - self-tapping screws.
- When the pipe is securely fixed, the head is put on top, protective ventilation duct from precipitation, birds and debris.
The passage through the roof should not have convolutions or depressions, since in winter a snow pocket may form in them and melted water will end up under the roof.
Conclusions and useful video on the topic
The video clearly demonstrates the installation of a pipe air duct passing through the roof, allowing you to get the most complete picture of such work:
We suggest you visually familiarize yourself with the installation of ventilation by watching this video:
Video instruction on the construction of a box for a group of ventilation pipes:
Familiarity with the technology, options and details for arranging ventilation passages through the roof is necessary for both independent craftsmen and customers of guest worker services, whose qualifications and experience should not be relied upon unconditionally.
Would you like to share your personal experience in arranging passages through the roofing pie? Do you have information that is not mentioned in the article, but deserves the attention of site visitors? Please leave comments in the block below, post photographs related to the topic of the article, and ask questions.
