Suspended ceiling fan: features of selection and subtleties of self-installation
Are you planning to renovate a bathroom with a suspended ceiling? Perhaps the suspended ceiling in the room has become moldy and smells bad? In this case, it is necessary to install a fan in the suspended ceiling for forced ventilation.
Ceiling installation instead of the usual wall installation has a number of advantages: ventilation is not so noticeable, it is possible to construct a system of different configurations with air intake at any one or several points, including in living rooms.
In this article we will talk about how to choose the right fan and install it yourself, consider the diagrams for connecting it to electricity and the features of installing ventilation ducts under suspended and suspended ceilings.
The content of the article:
When is a ceiling fan necessary?
Before sewing up a rough ceiling with plasterboard, slats, plastic or tension fabric, it is necessary to predict whether moist air will stagnate in the resulting cavity.
If there is such a possibility, over time a musty smell will appear from under the ceiling, and mold and mildew will appear at the joints. Such a situation can be prevented exhaust fan.
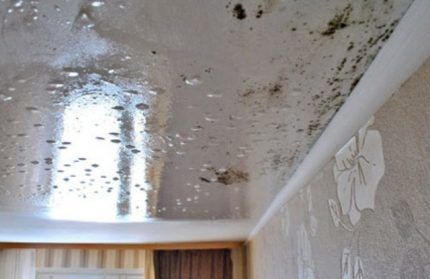
Ventilation is necessary in the following cases:
- In the bathroom and toilet, both the inter-ceiling space and the room itself need effective ventilation.
- The suspended ceiling of the kitchen must also be ventilated, even if a hood is installed above the stove. Otherwise, deformation and condensation due to temperature changes cannot be avoided.
- In a private house, if there is an unheated attic above the main ceiling with wooden beams, and the ceiling is mounted from PVC film, plastic or plasterboard.
- If the suspended ceiling is installed below the existing ventilation hole, blocking it.
- In a pantry, laundry room, dressing room and similar rooms, the door to them is opened quite rarely and not for long, and therefore the slightest excess of moisture gives a musty smell and can cause fungus to appear.
Depending on the conditions of a particular room, in some of the listed cases it is enough to install a pair of ventilation grilles in opposite corners of the ceiling. They will combine the inter-ceiling space with the main one, and therefore compensate for temperature changes in the room and will not allow the air to stagnate.
However, if the air is polluted or over-humidified throughout the room, it is necessary to install suspended ceiling fan for forced ventilation.
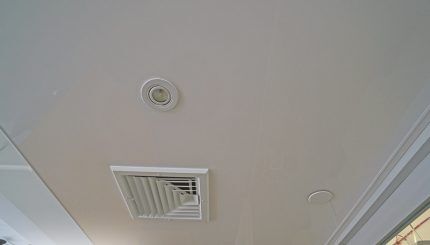
There are also situations when installing a hood in the ceiling is unnecessary and even impractical.For example, if the height of the room after filing the ceiling becomes less than 265 cm, a fan on the wall will be more effective than a ceiling fan.
[adinserter name=”mobile: insert in text -3″]In addition, slatted and fabric suspended ceilings and structures in rooms with low humidity, without temperature changes, and with concrete sub-ceilings require less ventilation. If at least 2-3 of the listed factors come together in your case, you can get by with natural ventilation or even without it at all.
Features of choosing a ceiling fan
After analyzing the situation, you will already know in what conditions the fan will have to work and what functions are assigned to it. When installing ventilation in a suspended ceiling, you will need to build a channel - an air duct.
On the one hand, this is convenient: a hidden channel can be installed at any point in the ceiling of a house or apartment, a whole system of such channels can be arranged, serviced by several independent overheads or one duct fan. Additional wiring provides independence from the location of ventilation shafts in the apartment.
However, every additional meter and channel bend increases resistance and reduces draft, which means it requires an increase in fan power.
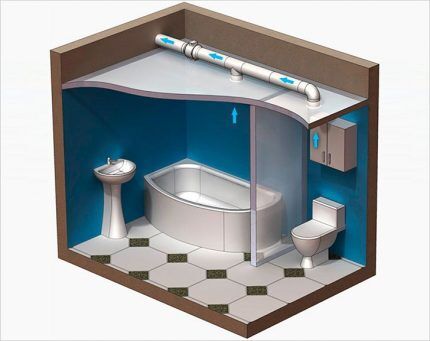
We will tell you further about how to select, assemble and connect everything necessary for the ventilation system.
Overhead or channel: how to decide?
When installing a fan on a wall, directly into the opening of a ventilation shaft, such a question does not arise: only overhead models are suitable there.You can also hide a duct fan under the ceiling, providing draft through several air intakes at different points.
Its advantage is the ability to ensure uniform ventilation of the entire bathroom, even with a large area, and also to connect all air ducts from other rooms to a single device. However, this means that it will only be possible to ventilate all the rooms at the same time, and this is not always convenient. In addition, it is necessary to provide a hatch in the ceiling for servicing the fan.
In practice, overhead models are usually preferred in apartments, while ducted ones are preferred in private houses with a large bathroom or complex ventilation system.
Calculate the required power of the device
This parameter is one of the most important and is directly related to performance. Different models are capable of passing from 50 to 250 m3 per hour, and sometimes more. But this does not mean at all that a fan with a capacity of 50m3/h is capable of effectively serving a room of the same volume: this may only be true for a pantry or dressing room.

For other rooms, the fan performance should be several times greater than the volume of the room: for a room - 3 times, for a bathroom - 7 - 10 times, for a kitchen - 6 - 8 times. The coefficient depends on the number of residents and the activity of using the premises. In addition, a performance reserve is required to force air through ventilation duct: depending on the complexity of its design, from 5 to 20%.
As a result, to calculate the required fan performance, it is necessary to multiply the area of the room by the ceiling height and the air exchange rate, and then add 5 - 20%. Please note that when installing a duct fan to serve several rooms, the required performance for each room is calculated, and then they are summed up.
Fan noise parameters
The noise level produced by a fan can have a significant impact on occupant comfort. This is especially true for ventilation of living rooms.
The best overhead models produce no more than 25 - 30 dB, louder ones - up to 50 dB. Duct fans have some advantage in this regard: they can be installed outside the living area.
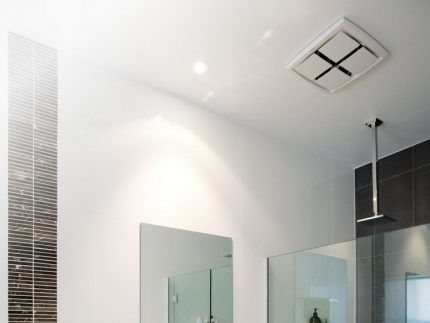
The following characteristics reduce fan noise:
- sliding bearing instead of rollers and balls;
- bronze bushing instead of steel;
- plastic ventilation duct instead of metal;
- fan blades without sharp corners, including at the ends;
- solid decorative panel, with holes in the center and on the sides;
- small angle of attack of the blades;
- installation on silicone sealant or other vibration-absorbing gasket.
You should not skimp on this feature, because a fan that is too noisy will irritate you, and you simply won’t use it.
Dependence on the purpose of the room
Different rooms in the house differ in microclimate: in the bathroom there is a lot of steam and temperature changes, in the toilet there is an unpleasant smell and mustiness.In the kitchen the air is overheated, greasy, sometimes smoky, with smells that are not always welcome in other rooms - and hood operating above the stove, does not solve all problems.
In addition, in the pantry or dressing room the air stagnates and gives things an unpleasant, musty smell, and in the bedroom or living room there is sometimes such a lack of oxygen, especially with plastic windows or a large group of guests.
A properly selected fan can eliminate or minimize these differences. The main thing is to maintain the required air exchange rate when selecting power.
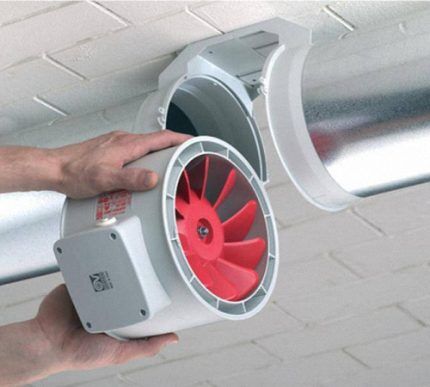
Also note that the fan in the kitchen must have removable filters, in the bathroom - protection from moisture, and only the quietest models are suitable for living rooms.
Fan control methods
Both the efficiency of its operation and the comfort of the occupants depend on how convenient it is to turn on and how correctly the fan is configured.
[adinserter name=”desktop: insert in text -3″]Depending on the installation location and the owner’s wishes, the fan can operate:
- together with the light - connection to a light bulb or a general switch;
- can be turned on and off manually using a separate switch. For obvious reasons, a model with a cord or a button on the body is not installed in the ceiling;
- after a specified period of time after turning on the light - start delay timer;
- turn on with the light, and turn off by timer - work in toilet mode;
- turn on when the lights are turned off, turn off by timer - bathroom mode.
- maintain a given level of humidity - according to the command of the hygrometer, or temperature - according to the thermometer;
- triggered by a door opening, light or motion sensor - options not for the bathroom;
- by command from the remote control.
Depending on the choice of switching method, pay attention to the presence of a built-in timer and hygrometer, a switch on the body and a mode switch.
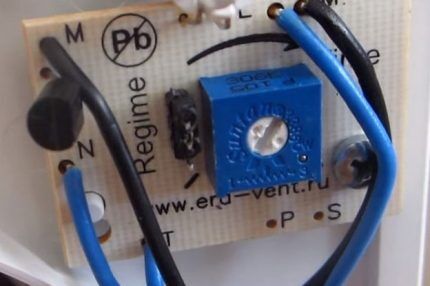
Of course, any fan can be connected using external sensors, but they are usually less reliable and durable. It will also make installation more complicated and will often cost more than purchasing a complete fan.
At the same time, you shouldn’t overpay for unnecessary functions: for example, a hygrometer in the living room or kitchen is useless.
What else to consider when choosing?
In addition to the listed characteristics, fans are distinguished by the presence of some additional functions and equipment. So, check valve will prevent dirty air from entering the room from the ventilation shaft when the fan is turned off.
The presence of protection against moisture, at least IP45, is useful in the bathroom, especially when installed directly above a bathtub or shower.
Also, safety will be added by power supply from 12 V instead of 220. It is convenient to connect such fans to LED lighting.
The functionality may include the possibility of ventilation - constant operation at minimum speed, with its increase if necessary. In addition, the rotation speed control can be smooth, 2-3 stages, or completely absent.
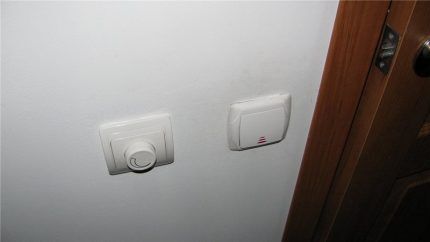
The design of some models can disguise a fan in the ceiling or, conversely, make it a stylish interior detail. In addition to the variety of colors, shapes and materials of the front panel, it can be equipped with backlighting or a display.
DIY Ceiling Fan Installation
Of course, inserting the fan directly into the hole on the wall is the simplest solution; almost everyone can cope with this task. However, even in a suspended ceiling made of plasterboard, plastic or slats, you can arrange ventilation yourself, especially if you did not hire specialists for finishing.
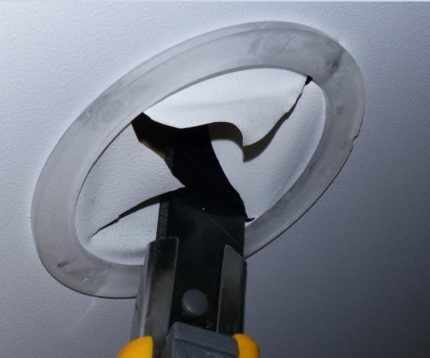
Under a suspended ceiling, you can prepare and install it yourself in advance ventilation duct, when stretching the ceiling, ask the craftsmen to cut a hole for the fan, and then connect it yourself.
In any case, you first need to think through and design everything, select and purchase equipment, and then assemble the system like a kit and connect it to the network.
Variants of ventilation duct schemes
The simplest option is a straight pipe-channel leading from the vent to the fan installation site, with an adapter elbow for the fan. It is applicable only if there is no need to organize ventilation in other rooms, such as a toilet.
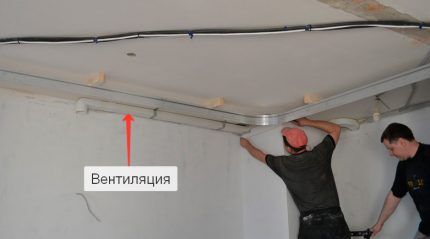
In essence, this is simply replacing a wall-mounted installation with a ceiling-mounted one, without improving the system.
It happens that the ventilation shaft in an apartment is poorly located: only in the bathroom, or near the door, and not in the opposite corner. In this case, a more complex channel may be required, in which two independent fans will be installed - for the bathroom and the toilet.
When planning the ventilation duct, keep in mind that the toilet should be the last in a series of ventilated rooms, and the bathroom should be the second to last. Otherwise, unpleasant odors and moisture from the bathroom may enter other rooms. If this is not possible, be sure to use check valves, and it is better to duplicate them: both in the fan housing and in the air duct.
By developing this scheme, you can install a separate ventilation duct in any room with a suspended ceiling - just avoid laying the duct through living rooms unless absolutely necessary.
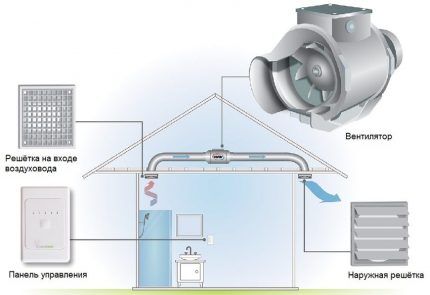
Ventilation pipes, laid in the attic, it is necessary to insulate. Also, it is in this case that duct fans are most often used, because their noise in the attic will not bother anyone.
Universal procedure
The first step is to think through and design everything, preferably on paper. Draw a house plan and mark where fans are planned to be installed and where there is an exit to the ventilation shaft. Keep in mind that the fan should be located in the opposite corner from the door or other source of fresh air, and not touch the supporting structure of the suspended ceiling.
Then connect the fan to the vent channel along the most convenient and short path.Mark all angles, tees, connectors, swivel elbows, flat-to-round duct adapters, and mounting points.
Calculate how much you need, measure the length of the pipes and purchase everything you need. Don't forget the wires and switches for the fan.
When finishing the walls, provide openings in those places where the ventilation duct will cross the walls. Also remove the necessary wiring from the junction box by placing it in a corrugated tube. If necessary, install a switch.
Assemble a ventilation duct for each room on the floor. Attach it to the ceiling, mark the mounting points and secure the clamps to the main ceiling.
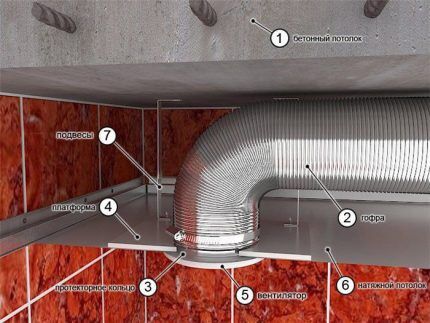
Place the assembled channel in place and secure it with fasteners. Connect parts from different rooms into a single system - as tightly as possible, without gaps or cracks. Make sure that the outlet under the fan is flush with the future covering. If the ceiling is suspended, install a special platform for mounting the fan in advance.
Only after the ventilation duct has been installed can you begin installing a suspended ceiling. In a slatted, plasterboard or plastic ceiling, you can cut a hole with a drill with a crown attachment. The stretch ceiling canvas is first strengthened with a special ring and then cut with a stationery knife.
The fan housing is inserted into the resulting hole until it stops, and at the same time the connection cable is brought out into a special hole.In a suspended ceiling, the fan housing is attached to molly dowels, in a tension ceiling - with silicone adhesive-sealant to the fixed duct socket.
After connecting the wires, install the decorative panel - and the fan installation is complete.
Connecting the fan to electricity
Depending on the model, the fan may have from 2 to 4 connection terminals.
If there are only two of them, then zero is supplied to one, and the phase from the switch or the nearest light bulb is supplied to the other.
The third contact is available in models with a built-in timer.
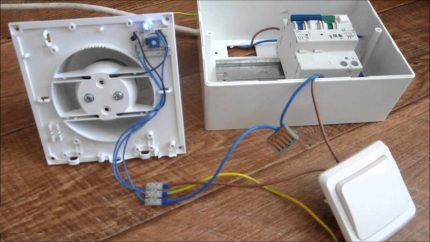
They need constant power supply to the board, so the main phase wire is pulled directly from the distribution box, connecting to the wire from the panel. The switch is installed on the second wire of the phase, connected to the timer terminal.
Four contacts are rare, usually in the presence of a timer and a metal case. In this case, in addition to zero and two phases, grounding must be connected to the fan.
When connecting the simplest fan without a timer to a light bulb or light switch, keep in mind that it will work only as long as the lighting is on. Perhaps such a scheme would be suitable for a toilet, but for a bathroom this time will most likely not be enough, and you will have to leave the light on longer than necessary. In addition, washing in a draft from a fan can be uncomfortable.
For a kitchen or room, connecting a fan to the light is absolutely not suitable, because you can cook in natural light, and it is more convenient to ventilate the room during the day.In the pantry and dressing room, as a rule, the light is on very little, so it is better to use models with a timer there.
Conclusions and useful video on the topic
To summarize, we note that it is quite possible to organize even a complex and extensive ventilation system in a suspended ceiling with your own hands. And so that you definitely don’t have any questions, we offer several videos.
The simplest ventilation duct in the bathroom ceiling with your own hands:
Finishing the bathroom ceiling with ventilation and insulation:
Arrangement of a quiet hood in the kitchen with a duct fan - the duct in this scheme can be hidden not by furniture facades, but in the ceiling:
To ensure that the ventilation that you design and install yourself works correctly, try not to save either time or money. Take a responsible approach to choosing not only the fan, but also the cross-section, material and diameter of the duct. There are no impossible tasks, and with maximum care, you can install a ceiling fan yourself no worse than specialists.
Do you have ventilation at home hidden by suspended ceilings? What fans are connected to it and according to what circuit? Share your impressions, tips, corrections and additions to the article in the comments.



