Ventilation in a suspended ceiling: what is it for + details of arrangement
Tension fabrics are a popular type of arrangement of suspended ceiling coverings.They are widely used in government agencies, public institutions, residential buildings and apartments, in those areas where fire safety standards allow. As in any suspended structure, ventilation in a suspended ceiling is one of the most important engineering structures.
Unfortunately, there are many companies that can beautifully install an impressive coating, but only after many installers do problems with the microclimate in the room begin, due to illiterate installation of the ventilation system
How to control the creation of proper air exchange, what calculations must be made, what scheme to choose and what standards exist in apartments where it is impossible to install new channels in load-bearing structures? There are so many questions, but we have answers to everything. We will talk about arrangement options and design features of a suspended ceiling ventilation system.
The content of the article:
Types of ventilation with suspended ceilings
Just like for any other structure, there are 2 main types of air exchange for suspended ceilings.
This:
- Natural - involves the installation of the simplest elements for ventilation (air ducts and ventilation shafts) or their absence in order to create natural movement of air flow.
- Forced - when the design provides for a fan to create forced draft
In general, when arranging ventilation in rooms with such a ceiling covering, there should not be a question of how to ensure ventilation of the stretch ceiling.
Rather, it is relevant how to build a ventilation system into a suspended ceiling so that the canvas does not interfere with air exchange and relieves the pressure between the ceiling space and the room.
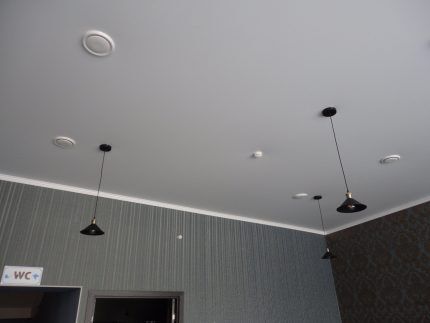
That is, initially it is necessary to equip a high-quality system, which should be in every home, and only then adjust your suspended structure to it, and not vice versa. You create a microclimate not for the ceiling, but for your health, because the canvases themselves do not particularly need fresh air.
Natural air exchange and ventilation grilles
As you know, there are different types of ceiling canvases and one of them is perforated. This is a special type of release of the material itself. PVC, fabric - it doesn’t matter. The point is that there are holes on the canvas. They can be arranged randomly or folded into a single pattern.
Their purpose is initially design. However, in most cases, they do not interfere with healthy air circulation. Of course, not in all types, it depends on the location and size of the perforation, but very often, thanks to it, the installation of additional air exchange devices under the canvas is not required.
But such a canvas is expensive and very difficult to masterfully master in a design sense. Most often you have to think through a system for ordinary canvases.
If the room already has working ventilation, there will be no problems with ensuring air circulation in the ceiling space. It is enough to simply install ventilation grilles or diffusers into the tension fabric.
There is nothing complicated. And the process itself will not take much time.
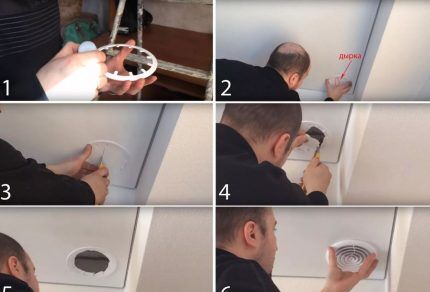
It is enough to place special tread rings on the glue, cut holes for the devices and install them.
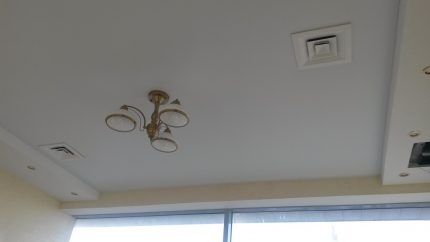
It should be immediately noted that they do not spoil the appearance of the ceiling, since they are quite compact, and in addition, they look quite decent in appearance, reminiscent of ordinary ceiling lamps. In addition, you can choose almost any color that best matches the shade of the canvas.
Arrangement of artificial ventilation
If a ventilation hood or shaft is located in the ceiling space of a bathroom, toilet or kitchen and a suspended structure naturally closes them, it is necessary to install the hood through the stretch ceiling using special structures that involve the use of a forced ventilation method.
Through existing ventilation shafts, it is also possible to arrange air exchange in rooms that are not equipped with a circulation system, but need it.
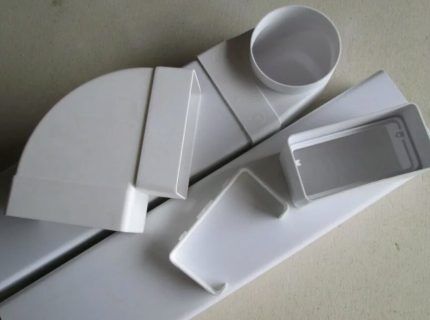
Experts say that in rooms with low ceilings - less than 2.65 m in height - it is not advisable to install ceiling fans. If we are talking about a bathroom with such a height, it is best to think about installing a hood.
Initially, it is necessary to carry out all the calculations and consider the feasibility of creating forced air exchange. And then select the material from which the structure will be made.
Air duct box can be made from:
- drywall;
- corrugated pipe;
- plastic elements.
The last option is the most convenient and fastest. Let's consider the usual forced air exchange with the installation of a fan in stages.
Stage No. 1 - fastening the air ducts
The air duct is carefully fixed directly to the ceiling surface or to pre-installed hangers. It is very important that the structure is absolutely sealed, otherwise an area of negative pressure will appear and the canvas will “suck” to the base.
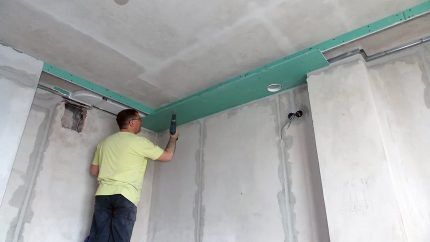
After air ducts are secured, you need to bring out all the necessary electrical wires.
Stage No. 2 - we will equip a place for the fan
After installing the air duct, it is necessary to provide a mounting for the fan. It is usually made from plywood. The mortgage is attached to the base ceiling using hangers.
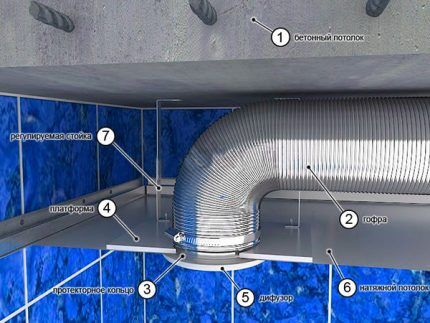
Stage No. 3 - installation of tension fabric
Next, the tension fabric itself is installed, but very carefully so as not to damage the surface. When the suspended ceiling is installed, we need to install a tread ring at the place where the mortgage is attached.
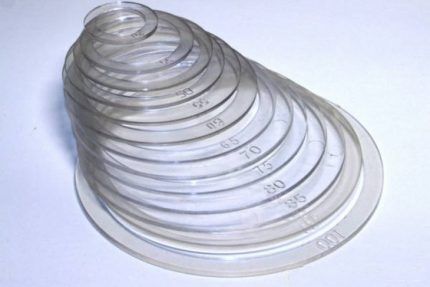
Stage No. 4 - make holes for the air duct
After the ring is securely fastened, you need to carefully cut a hole for the air duct.
This is done using a regular stationery knife.
Stage No. 5 - connect the fan
Next, you can connect the fan. To do this, it must be tightly inserted into the ventilation duct and secured. The wires are routed through holes in the housing and connected using terminals.
Stage No. 6 - installation of the ventilation grille
We install on top of our structure ventilation grille.
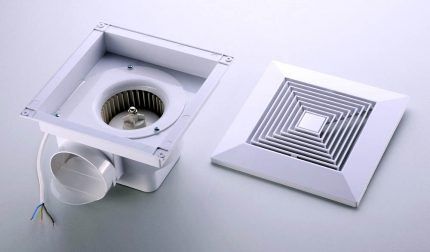
In the corner of the room opposite to the installed system, you need to install a diffuser or ventilation grille.
You can view more detailed instructions for installing an exhaust fan Here.
Hood in a suspended ceiling
Kitchens usually have a hood. And from this device there are engineering structures that often irritate the owners with their unaesthetic quality.However, the pipe from the hood can also be hidden in a suspended ceiling, and we will now tell you how.
Instead of corrugated pipes, which are usually equipped with ventilation systems, it is best to use special plastic air ducts not round, but rectangular cross-section 55×110 mm. They are able to fit as closely as possible to the base, which will ensure the possibility of minimally lowering the level of the frame for the stretch ceiling.
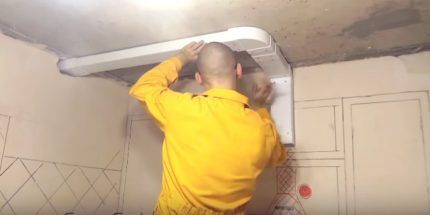
Be careful, again, all joints must be sealed carefully, and the wiring must be laid in advance, even before installing the canvas itself.
Another important detail is that if the pipeline from the hood passes through other rooms and you want to combine the ventilation system of these rooms through it, be sure to install diffusers with check valves so that exhaust air from the kitchen is not drawn into all rooms.
So, you have installed air ducts from the ventilation shafts. Now you need to install a pipe from the hood in the surface of the stretch ceiling. To combine the air duct you have installed with the hood, you should use a rectangular adapter to a round corrugation from the device itself.
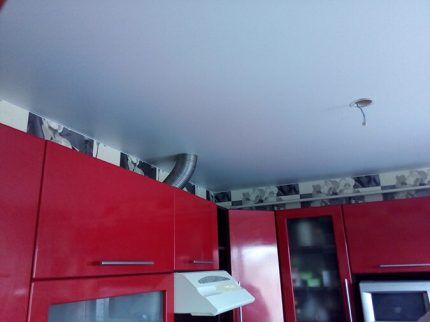
A hole of a suitable diameter is made in the canvas for its connection, communications are connected, and at the last stage, the operation of the exhaust equipment is checked.
Nuances of arranging ventilation for a suspended ceiling
Before installing all systems, it is necessary to prepare the surface. In general, according to technology, they are mandatory during finishing work of this type according to technology. However, most often they are ignored, believing that the suspended structure is intended to hide all the flaws.
So, first of all, you need to take care of sealing any cracks and joints. Naturally, these are cold bridges that provoke condensation. It is for this reason that thermal insulation is also recommended. This is relevant for residents of private houses and the top floors of apartment buildings with an uninsulated attic space.
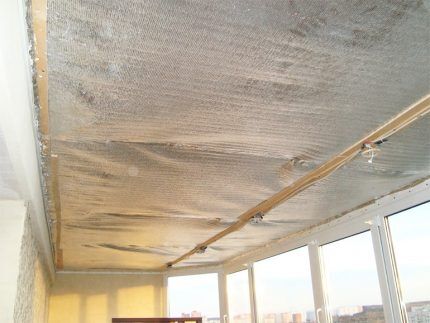
Next, you should take care of strengthening the structure. If you have a mechanical ventilation system, a strong base for the electrical wiring is very important.
And finally, the last thing - rodents love to run on suspended ceilings. They can easily chew the electrical wiring of forced ventilation or climb into the air ducts and die there, creating stinking air for their owners instead of fresh air. Therefore, it is important to exclude all options for rodents entering the ceiling space.
Disadvantages of the ventilation system of suspended ceilings
Manufacturers of tension fabrics really like to boast about the degree of stretching of their fabrics in the event of flooding by neighbors above or a leak in the roof. Of course, for the canvases themselves, such a situation will turn out to be a stalemate, but at least you will save repairs and furniture if the water does not flow down, but is retained by the stretch ceiling.
So, installing additional ventilation holes reduces the tightness of the structure and, accordingly, increases the risk of leakage in these places.
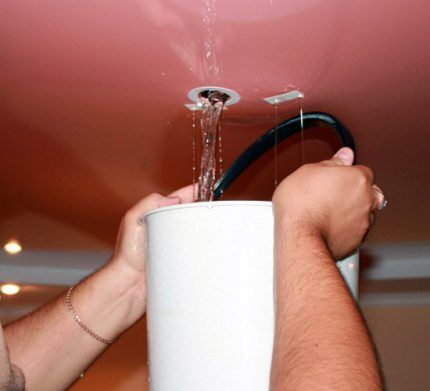
When arranging ventilation, precise individual calculations are still required, which are performed directly on site. Therefore, any instructions can be considered only conditional guidance.
Another important point is the problem of duct maintenance. If any problem occurs with the system, you will have to remove the entire canvas to fix the breakdown.
Conclusions and useful video on the topic
Installation of ventilation grilles in a suspended ceiling:
We talked about installing ventilation in a suspended ceiling with your own hands, as you can see, there is practically nothing complicated about it. However, one should take into account the fact that, for example, forced ventilation should be done at the first stage of installing the tension fabric. And even the usual insertion of ventilation grilles, although it seems simple, can lead to damage to the decorative ceiling. Therefore, you should still entrust this to professionals.
Do you have suspended ceilings at home? Do you plan to install ventilation in them and what option are you considering for this? Or maybe you encountered any difficulties during the installation of ventilation in a suspended ceiling? Share your experience in the comments and ask questions about the topic of the article.




Good afternoon. Explain to him. I have a vent hood above the stove. pipe 150 mm. Is it possible to make a suspended ceiling without disassembling the wiring?system. if *yes* tell me how.