How to arrange ventilation ducts in a private house: design rules and construction guidelines
The microclimate of the house depends on the correct ventilation device, which has a direct impact on the well-being and comfort of all its residents. Properly constructed ventilation ducts in a private home will ensure stable air exchange. They will create conditions for regular supply of fresh portions and unhindered removal of polluted air.
We suggest that you familiarize yourself with the specifics of constructing duct ventilation in a low-rise country property. We describe in detail the technology of installing a ventilation system, placing equipment, laying and fastening ventilation ducts. Practice-tested improvement options are discussed.
The information presented for consideration is based on building regulations. Taking into account our recommendations, you can build effective ventilation yourself. For visual understanding, diagrams, photo guides and video instructions are attached to the text.
The content of the article:
- Ventilation options in a private house
- Features of ventilation construction in a private house
- Choosing the optimal ventilation system
- When should you invite specialists?
- Drawing up a ventilation diagram for a home
- Technology for laying ventilation ducts
- Consequences of errors in the device
- Conclusions and useful video on the topic
Ventilation options in a private house
Ventilation of the room is necessary in order to create optimal conditions for people’s lives and the existence of furniture and equipment located in the house.
If in apartment buildings everything has already been done by the specialists who erected the building, then during the construction of private real estate this issue is often overlooked.
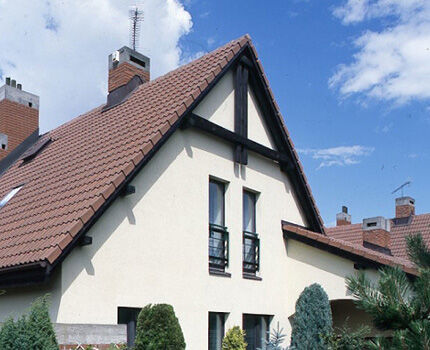
This is a fundamentally erroneous opinion. Musty air, sweaty windows, unpleasant odors from bathrooms and the aromas of fried food, along with fumes, will enter all rooms and even the bedroom. Without a properly designed and assembled ventilation system, the comfortable life of the inhabitants of the house will be at risk.
Ventilation in a private house can be:
- natural;
- mechanical;
- mixed.
The first type is based on the natural process of circulation of air masses. No mechanisms are used to pump air into the house. It comes from the street, penetrating through micro-ventilated windows or supply valves arranged in the most suitable places.
In rooms of the house that do not have valves installed, air circulates through doorways and through cracks between the door and the floor.
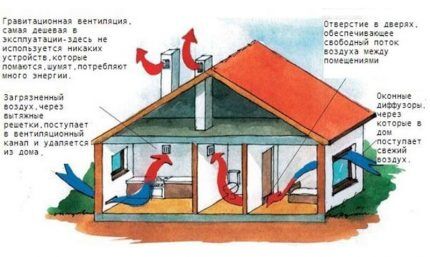
At mechanical type ventilation devices use fans and special supply equipment. The required volume of clean air is supplied to each room of the building, and exhaust air is discharged outside. This is a more complex system used for large country houses and cottages.
The mixed ventilation option involves the use of the first and second types. This could be the installation of mechanical supply valves in combination with a natural exhaust system for removing air through ventilation shafts in the bathroom and kitchen.Or vice versa - the influx is natural, and mechanical equipment is used for removal.
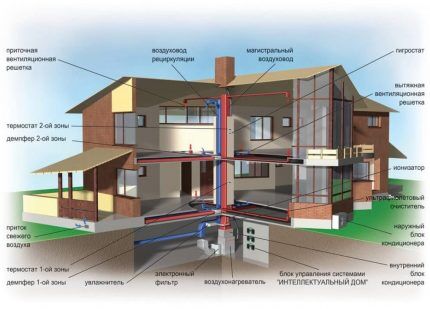
The main advantages of the natural type:
- energy independence;
- the cheapest cost;
- does not require repair;
- minimal maintenance;
- you can organize it yourself.
In addition to the positive aspects, this type of ventilation has significant disadvantages. If everything were perfect, then other arrangement options simply would not be used. The main disadvantages are dependence on air temperature and weather conditions, limited service area.
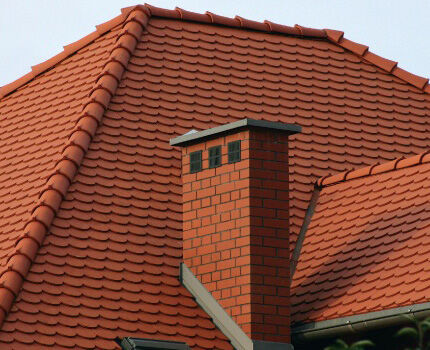
The mechanical system is easy to use, because it can serve any area of the house/cottage and is completely independent of the weather. Moreover, it can be controlled at your discretion, maintaining a comfortable temperature in the rooms.
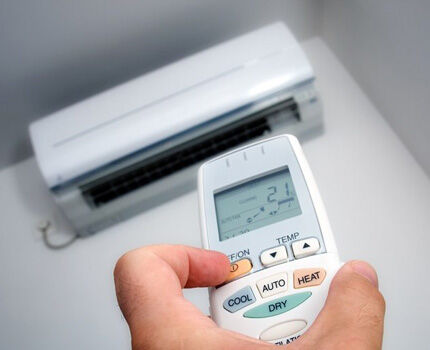
Additional opportunities for heating the incoming air, ionizing and humidifying the air masses of the room, etc. can be organized by installing appropriate equipment in the ventilation system.
The main disadvantages of the mechanical ventilation method:
- higher cost of equipment;
- the need for repair and periodic replacement of individual system elements;
- dependence on electricity supply;
- Professional installation and configuration of equipment may be required.
Considering the positive and negative qualities of ventilation types, a mixed type is most often used for country houses and cottages. This is justified from an economic point of view and is quite doable with your own hands.
Features of ventilation construction in a private house
Ventilation in the house must be done correctly. This will save the owner from constant minor troubles, which in total can greatly poison the life of the entire family.
The issue of arranging ventilation ducts in new houses built from vapor-tight building materials with similar thermal insulation is especially relevant. It will be impossible to live here without good forced ventilation.
You can learn about the rules for designing a ventilation system for a low-rise country house read here.
Rules for installing ventilation pipes
A properly equipped ventilation system will perform its functions efficiently and will not create problems for the homeowner. To do this, it is important to lay ventilation ducts in the house, taking into account the rules and recommendations.
Firstly, the size of the exhaust ventilation duct in the room must have a diameter of at least 10x10 cm or 15x15 cm. It is better to use ready-made pipes than to make ducts from plasterboard - this will save installation time, and air flows better through the pipe.
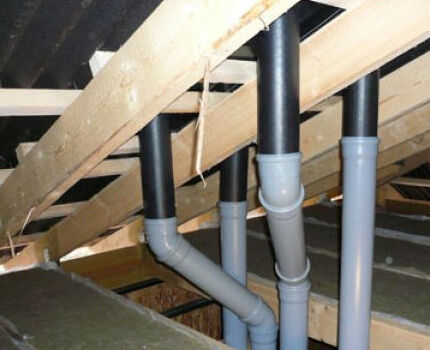
Secondly, ventilation pipes must protrude above the roof to a certain height, depending on their location. Thus, the length of the vertical section of the ventilation duct should on average be from 1.5 to 3 meters. If pipes do not fit into the overall design of the house, then you can use ventilation outlets in the roof.
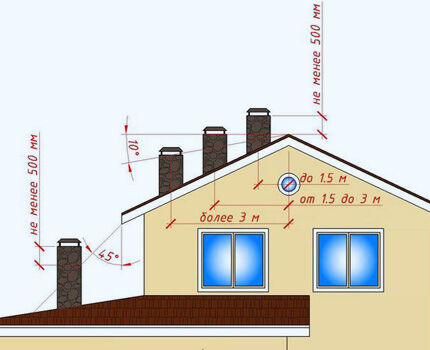
Thirdly, according to the regulations, it is necessary to provide ventilation to the boiler room and the room located above the boiler room. Moreover, the purpose of this room does not matter. This could be an office, library, bedroom or living room.
Fourthly, it is important to distinguish between the concepts of chimney and ventilation. In the first case, combustion products enter the channel, and in the second, exhaust air from the room itself. Under no circumstances should these 2 channels be combined into one. This is a gross violation.
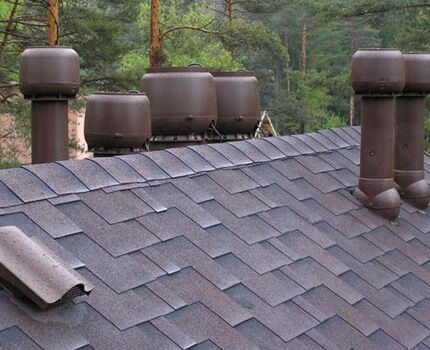
Fifthly, in the kitchen you need to provide 2 separate ventilation channels - for hood and for supply air. The second option is to use a special grille where the air duct is connected and there is a separate hole for air to flow into the room. Or a window with micro-ventilation would be a good solution.
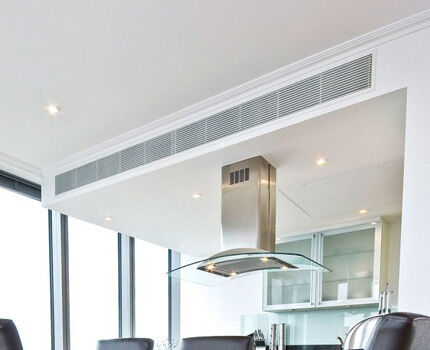
Sixth, if the house has rooms intended for household needs - a dressing room, laundry room, pantry, washing room and other purposes, then it is necessary to design a ventilation duct there. In such rooms there are no windows through which air could flow.
Seventhly, when a ventilation duct is laid in a wall, it is important that it is not load-bearing. It is not recommended to install them in external walls - due to temperature changes, condensation will always form there.
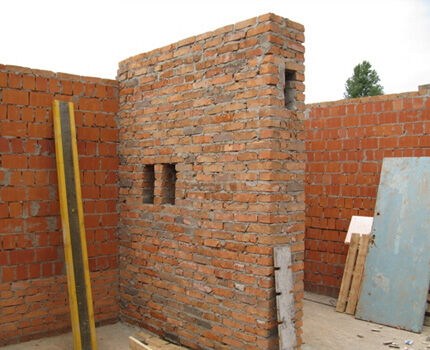
The eighth rule is that wooden ceiling and roof structures should not adjoin or touch a stone or brick ventilation duct. For a tree, such a neighborhood can be disastrous.
The ninth rule is that it is undesirable to use only a window as a supply valve. She's not the best option. A sore nasopharynx in the morning, if there is a sudden change in weather overnight, will be a problem for the owner of the house who slept with the window open. This is especially true in the autumn and spring.
Tenth rule - when it is not possible to make ventilation ducts in the room, you can install a supply valve by drilling a through hole in the wall. And at the top, right under the ceiling, drill a hole for installing an exhaust valve. This option for room ventilation can provide the room and its occupants with fresh air.
Installation process wall supply valve easy to implement:
Moreover, it is important to take into account the location of a private house and the surrounding area. Make the holes correctly at a height of 1-2 meters so that dusty air does not penetrate into the house. If it is located next to the road, then there is no need to install supply valves from this part of the cottage.
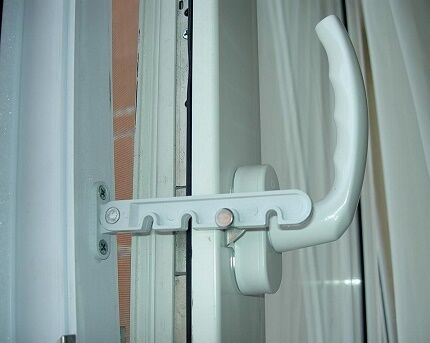
Strengthening ventilation by installing an inlet
If, when designing a house, the ventilation system was not given enough attention, if the house was renovated using plastic building materials and finishing, it is enough to modernize the system. There are several ways to solve this problem, for example, installing a wall valve or fans in the air ducts.
In the photo example we have proposed, a compact supply ventilation system with a breather is installed, which cleans and heats the air flow and is controlled from a smartphone:
Choosing the optimal ventilation system
Every home is unique. And the ventilation system suitable in a particular case will differ. When choosing a system, the area of the house, the number of floors, and the materials of the walls and roof are of great importance. You should also take into account the amount allocated for this.
The larger the area of the house and the more airtight materials used in its construction, the more complex the system will be required. Another point is the additional climate control options. The cost of ventilation directly depends on this parameter.
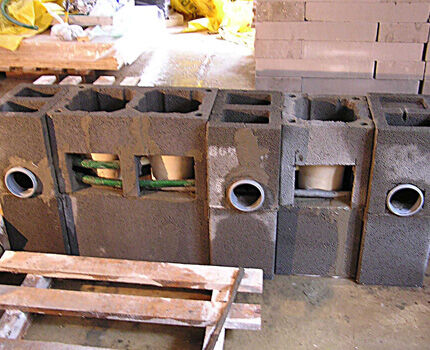
The more functions a ventilation system can perform, the more expensive it will cost. But with a modest budget, you can do without additional options - the flow of fresh air into the house does not depend on this.
You can read more about choosing the type of ventilation system in another popular article our site.
To organize air flow use:
- windows with micro-ventilation;
- wooden windows. They have natural micro-ventilation, providing an influx of fresh air from outside;
- supply valve.
Inlet valves can come in a variety of shapes and sizes. The materials from which they are made are metal and plastic. As for micro-ventilation in windows, this option is the most convenient - you don’t have to make additional holes in the walls and buy valves.
To remove air from the premises of a private house, ventilation shafts are used in the wall or laid separate air ducts in the kitchen, pantry, boiler room and bathroom. It is convenient to install a fan in such ducts, which will forcefully rid the room of polluted air.
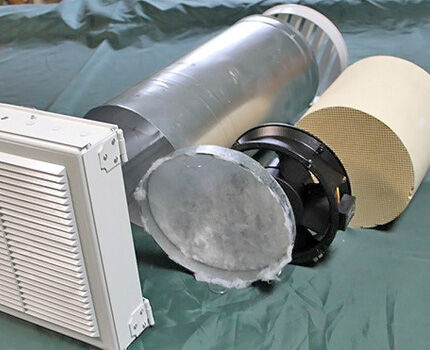
If the house area is small, then it is enough to install windows with micro-ventilation, an extractor hood in the kitchen and ventilation ducts from the boiler room and bathtub. This seemingly modest system is quite capable of ventilating all rooms of a country house.
When should you invite specialists?
When arranging ventilation ducts in a private house, you can go in two ways:
- invite specialists who will complete everything turnkey;
- deal with all the issues yourself, completing the work on your own.
Each option is appropriate for specific conditions. All design options for the ventilation duct system can be divided into traditional and the latest ready-made systems. In the first case, you need to select equipment based on calculations.Here we must not forget about the smallest details that will be useful when assembling the system.
Secondly, we are talking about a comprehensive solution from a specific manufacturer. For example, the German Selfwind ventilation system, which is purchased as a ready-made kit for a certain area of the house. All components required for assembly have been selected. The system itself resembles a collector heating system, only many tubes surround the entire house from the inside.
These flexible plastic ducts with a diameter of 75 mm or 50 mm are pulled together into a manifold. They are poured with a concrete screed on the floor, and those areas that run like a circulatory system throughout the house are skillfully masked by the designers.
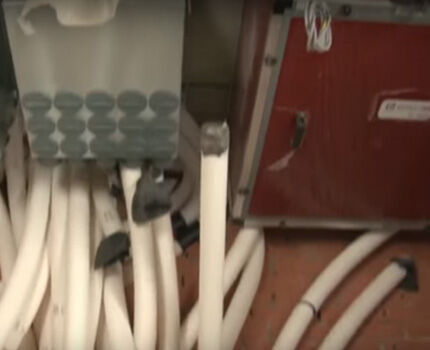
If you choose such a complex ventilation system, which costs more than one thousand dollars for a country house with an area of 800 m2 and more, there is no point in saving on installation. And it will take a lot of time to arrange such ventilation.
When building a house with your own hands “from scratch,” laying out ventilation shafts from bricks and providing holes for installing supply valves is not difficult. In the future, all areas of the natural ventilation system are equipped with special valves and, if necessary, hoods. This option is relevant for houses with an area of up to 250-300 m2.
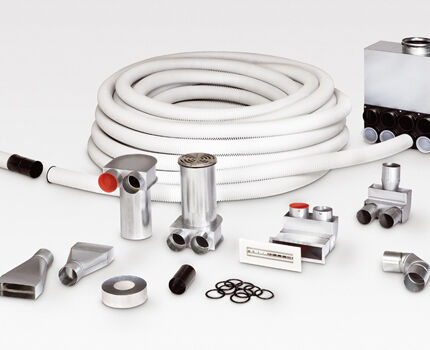
Drawing up a ventilation diagram for a home
The ventilation scheme is drawn up before the construction of a house begins or before the start of a major renovation.If this is the first option, then the internal walls of the house, separating the boiler room, kitchen, bathroom and toilet, are chosen to install the ventilation shafts. These are the rooms that need ventilation the most.
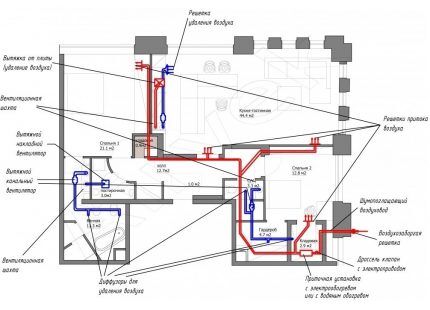
On the diagram you need to mark ventilation ducts for supply and exhaust air that will pass through the rooms. It is imperative to indicate where the supply valves, fans, recuperators and other equipment provided in the selected ventilation system will be located.
Based on the drawn up diagram, it is necessary to calculate the power of the units for each room and select the diameters of the ventilation pipes.
Another important point is that you should take into account the need for fresh air in each room in m3.
According to regulations, different rooms need to provide different amounts of fresh air per hour:
- for the kitchen – 60 m3 with electric stove and 90 m3 with gas;
- for bathrooms – 25 m3 at one o'clock;
- with combined bathrooms – 50 m3;
- for offices, children's rooms, living rooms - 3 m3 at 1 m2 area.
For boiler rooms it is necessary to lay a separate ventilation duct. Taking into account the standards, you need to calculate the need for fresh air and select the appropriate power of equipment that can provide the required air flow speed. Moreover, it is important to make a reserve of 30% so that the system does not work at the limit of its capabilities.
Technology for laying ventilation ducts
When there is a plan for arranging a ventilation system in a house, it remains to be implemented.To do this, all the components of the future system specified in the previously drawn up diagram are purchased. Each home will have its own characteristics.
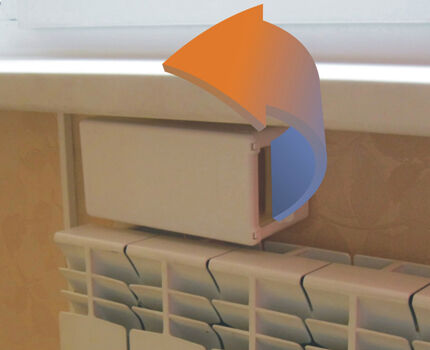
When installing natural-type systems, ventilation shafts are first laid out in the wall - separately for the kitchen, furnace/boiler room, bathroom or bath and toilet rooms. Then decorative grilles are installed. In order for these channels to fulfill their role, one must not forget about the permissible height above the roof level.
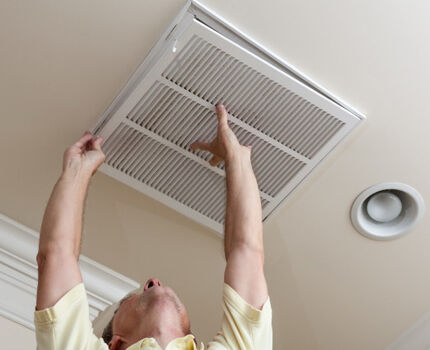
If you need to arrange mechanical or mixed type of ventilation in the house, then you need to make wiring ventilation pipes. The attic space is used for this. When this is not possible, ventilation ducts are installed under the ceiling of the house. Then they have to be disguised in any convenient way.
Supply and exhaust openings in ventilation pipes are decorated with air distributors. If necessary, the receiving and ejection equipment can be equipped with an electric heating system. If necessary, check valves should be installed, carefully treating the joints with sealant.
Ventilation pipes are secured with clamps or other fasteners provided for these purposes. All joints are reliably sealed. In the future, this will be the key to excellent operation of the entire system.
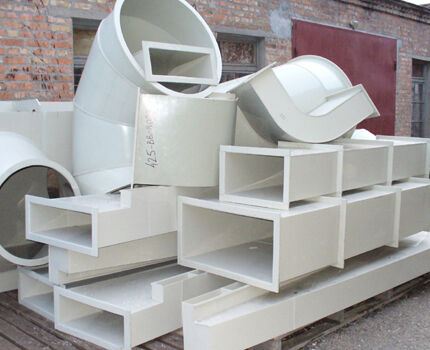
Fans are installed according to the instructions supplied with them.If complex systems are to be installed, then the equipment is installed as recommended by the manufacturer. Otherwise, you may lose warranty service.
Consequences of errors in the device
If the ventilation system is arranged correctly, the microclimate in each room of the house will be comfortable, regardless of the total area and number of residents. But often owners of cottages and country houses for permanent residence are faced with various troubles. This is due to improper air circulation.
Problems faced by the owner of a house without ventilation:
- the windows are crying;
- fumes and smoke from the kitchen enter the living rooms;
- mold in the bathroom;
- unpleasant odor in all areas of the house;
- if the boiler room is gas, then gas workers will not accept it without proper arrangement of ventilation ducts.
The combination of all this leads to the fact that residents feel uncomfortable. A lack of fresh air can cause headaches, increased levels of irritability, and bad mood. Unpleasant odors from bathrooms and kitchens also interfere with the comfortable life of all inhabitants of the house.
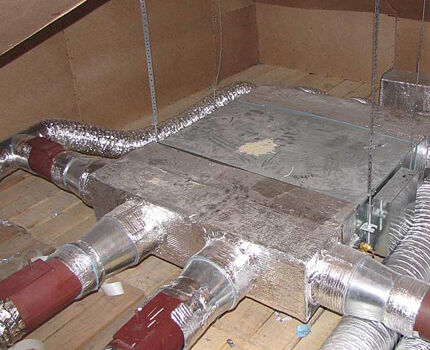
Another unpleasant phenomenon that occurs when ventilation ducts are improperly organized is tilting ventilation. This happens if cold outside air begins to pass through the air duct instead of the warm air from the room that should be leaving.
We must fight this problem. After all, no heating system can cope with such heat losses. Here, literally, the owner’s money will actively fly into the ventilation pipe.
To prevent this from happening, the regulations stipulate that the ventilation duct that removes exhaust air from the premises must exit on the roof at a height of at least 2-3 meters.
It often happens that the owner does not know through which outlet pipe the inflow occurs. To detect a warm air leak, you can use a simple method. To do this, taking a lit candle, you have to go around all the rooms, paying attention to how the flame behaves at the places where air exits the room.
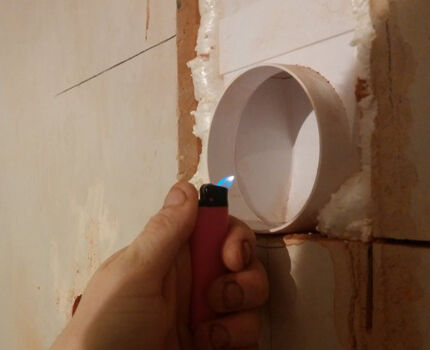
If the candle flame drags on, then everything is fine. If it is blown into the room, then the source of the unauthorized influx of street air has been detected and must be dealt with by taking appropriate measures to eliminate the problem.
Conclusions and useful video on the topic
Video #1. About the installation of natural ventilation in a private house:
Video #2. A visual aid on the purpose and use of a brick ventilation duct in a country house:
Video #3. How to properly lay ventilation ducts from solid brick:
Video #4. Detailed recommendations on the rules for arranging ventilation in a private home:
Video #5. About the system of ventilation ducts made of flexible plastic pipes in a country cottage:
Having studied the features of choosing a ventilation system, you can choose the most suitable option for your private home. Whether it is worth equipping ventilation ducts on your own or is it better to invite a team of specialists depends entirely on the complexity of the chosen system, the area of the house and personal skills.
If you have suggestions or interesting information on the installation of ventilation ducts, you know how to effectively modernize ventilation, please write comments. There is a block for their placement after the text of the article. Here you can ask questions and point out shortcomings.




I read it, and an interesting question arose: for example, we do ventilation in a private house. A private house is, as a rule, a suburban area, a large number of all kinds of living creatures, from insects (ants, ticks, bees, etc.) to rodents and birds. What is the probability that, for example, a colony of ants or wasps could settle in the ventilation? Or the likelihood of a mouse or bird getting in there? And it’s also interesting how often ventilation systems need to be cleaned, because dust and other debris are supposed to accumulate there.
Natural questions for ventilation of a private house. Regarding wasps, I can say right away - these insects settle absolutely everywhere, especially in the attic, and from there they can easily migrate into ventilation ducts.
Birds are a slightly different story, so a special design is required, and this solution will also prevent large debris from getting into the ventilation pipe. Mount the canopy with additional protection in the form of a grille with small holes.
In this case, you will need to clean the ventilation no more than once a year. Depending on the complexity of the design of the ventilation ducts, options for cleaning them are selected. The indoor areas of the house can be cleaned with a vacuum cleaner, and the outdoor areas can be cleaned with special brushes.
If the pipe is brick and goes to the base of the house, it should have doors at the bottom for removing garbage. And clean the entire pipe every year. From the top, lower the rope with the load and swing it in a circle. But if the pipe is metal and only goes up, I think it’s a stupid design for a clean kitchen.
10 years ago, only a boiler room in a private house needed natural ventilation in the form of a brick pipe. And she did it wisely. It went not only up, but also down to the base of the house. At the bottom of the pipe there are 2 doors, from where you can remove all the debris from the yard. And he doesn’t play around in the house. For a kitchen with a gas stove, a window of a certain size was sufficient for ventilation. This is what we have in our village now. And it’s quite enough and no one died or suffocated, since every year the pipe in the kitchen is checked for leaks, an electric hood is installed above the stove and the window is ajar all year round. And no dust above the stove, everything is clean, no problems. Nowadays, for beginners, in order to connect gas, they have come up with this stupid, complex metal pipe for the kitchen stove. Although new technologies in the form of a valve or