Bath frame: how to make and install a supporting structure
The desire of developers of new types of plumbing fixtures to reduce their weight as much as possible is fully justified by the desire to facilitate installation and reduce the load on the base. Specialized markets offer a wide range of products, the installation of which you can easily handle yourself.
However, the lightness deprived the container of an important quality - stability. A bathtub frame that you can build with your own hands will help you avoid tipping over.
We will tell you in which cases you cannot do without additional support, indicate suitable materials for assembling the frame, and provide tips on choosing the type of structure. Step-by-step instructions with photo accompaniment will help you make a reliable frame for any bathtub.
The content of the article:
Prerequisites for the construction of the frame
Frames are structures that provide stability to lightweight types of plumbing fixtures. On an industrial scale, they are purposefully produced for the installation of bathtubs made of acrylic, multilayer fiberglass, quarry, and, if necessary, independently installed for bowls made of steel alloys and cast iron.
Structurally, the frame is a system of one or two horizontal frames and vertical supports. Factory-made products are usually clearly designed for the average human weight and the mass of water collected in the container.
However, many owners of light plumbing fixtures feel insecure when getting in and out of the bath, especially since the actual weight of users is often far from the average.
Bathing containers of traditional dimensions, from 150 to 170 cm long, can hold approximately 140 to 200 liters.Let’s equate the weight of one liter to a kilogram, add the weight of the body immersed in the bath and the result will be a load equal to approximately 250-300 kg.
The total weight, of course, significantly loads the bowl, but does not give complete confidence in its unshakability, especially if the bathtub has a fancy configuration. The support legs, on which all the considerable mass is distributed, are questionable.
Their plan area is approximately 10 cm², which makes us think about strengthening and increasing the supporting area.
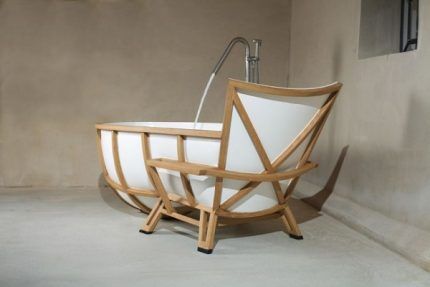
In addition to the desire to ensure the safety of procedures by ensuring stability for the frame, there are a number of other compelling reasons. They build it if they plan arrange a bath screen, covering communications and fittings. In this case, the weight of the bowl does not matter at all; the frame is mounted under the screen and around the cast iron products.
Arrange the frame if there is a need to raise it bath height to form a normal water drainage or to create a podium around a luxurious Jacuzzi.
Naturally, to solve different problems, structures are built according to different schemes, but the principle and technology are the same. There are no significant differences in the materials used.
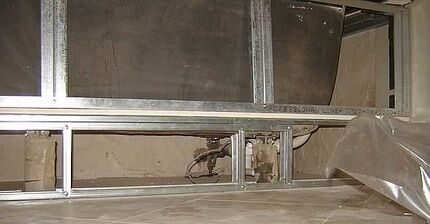
Materials for homemade frames
When selecting material for the construction of a planned structure, you should focus on your own skills, knowledge in the field of construction and capabilities.The load-bearing capacity of the chosen option and resistance to the damp environment traditional for bathrooms are also important.
In the construction of homemade frames the following are used:
- Lumber. Basically a wooden block with edge dimensions from 40 to 60 mm. Cutting and joining the timber into a supporting structure is done quickly; fastening and forming nodes does not cause difficulties even for an inexperienced craftsman.
- Profiled pipes. The strength and load-bearing capacity of rolled metal with a square or rectangular cross-section makes it possible to significantly reduce the dimensions of the supporting structure; it is more elegant and “neater” than a wooden one. However, the manufacture of metal structures is available to a contractor with welding skills.
- Metal profile for gypsum fiber board. It is used primarily not for reinforcing frames, but to create a base for a decorative screen. To work with the profile, you need the usual tools available to every owner; experience in such work is not necessary.
Lumber is the least suitable of all the proposed options for working in a bathroom, but assembling a frame from it can be done without problems.
Errors and shortcomings are easier to redo than flaws in metal structures, and they don’t hurt your pocket as much if you need to purchase additional material for rework.
It is important to initially remember the characteristic vagaries of wood; before starting work, treat the block with antiseptic impregnation. During assembly, it is advisable to use galvanized hardware and corners if there is no experience in arranging connecting nodes with notches.
Profiled metal products are also not very resistant to moisture. To construct a frame, it is better to buy it galvanized or have it galvanized after purchase.
If a metal structure is installed without cladding with decorative panels, it is better to coat the profiled pipes with powder paint. The result looks decent and protects against rust.
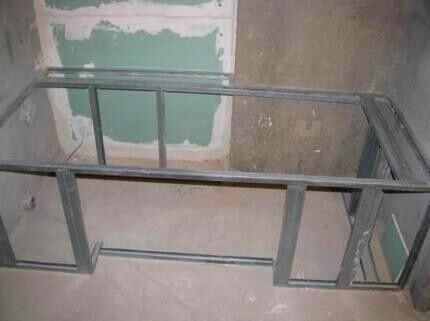
An aluminum profile or its equivalent made of galvanized steel tape is not at all afraid of water. A frame made of this material covered with plasterboard will last for decades.
True, you shouldn’t rely too much on the fact that it will be able to compensate for the swaying of the acrylic bathtub, although it will diligently prevent it, but to the extent possible.
The profile is simple and easy to use; it can be cut and connected without difficulty. Ceramic tiles, mosaics, and plastic panels can be perfectly glued to drywall attached to an aluminum or steel frame.If preference is given to steel products, then for installation in the bathroom you need to buy a galvanized profile.
It happens that two or three materials in combination are used in the construction of the frame. For example, the piping is made of a bar, and the racks are made of a metal pipe. If it is necessary to raise the bathtub above the floor level, brick supports, foam concrete blocks or large timber are placed under the bowl.
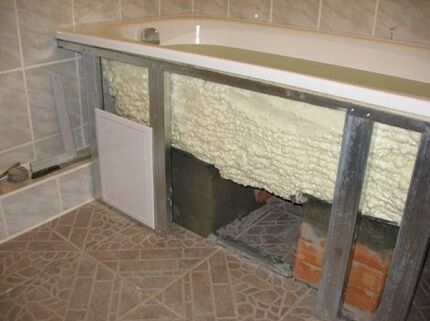
Dependence of the complexity of a structure on its shape
It is clear that the more complex the shape of the bowl in plan, the more work an independent craftsman will have to do.
According to the degree of complexity, the arrangement methods can be divided into the following options:
- Regular rectangle. Its construction will not cause difficulties, especially if the frame is installed in a niche or in a corner formed by two adjacent walls.
- Triangle with a curly outer side. Similar designs are suitable for corner baths. The sides converging at right angles are usually located in the corner of the room, the frame is constructed along the outside, and includes several interconnected frames.
- Oval. It is arranged along the contour by installing a large number of frames or broken strapping. Although there is a simpler method.
To ease the effort when installing oval and fancy-shaped bathtubs, a rectangular structure with gypsum fiber lining is constructed.
A hole is cut out in the horizontally laid top sheathing panel for the bowl so that its sides rest completely on the frame.
Most homemade products do not require repeated assembly/disassembly. They are arranged in a non-disassembled form, although sometimes the possibility of dismantling and subsequent construction in a new place would be very useful for those who like to move frequently.
The frames supplied with the kit can be easily disassembled and reassembled many times. acrylic bathtubs. They include, as standard, a welded frame and adjustable supports in the form of steel threaded rods with plastic attachments. They come with fasteners and instructions with a detailed step-by-step description of the actions.
Methods for constructing support structures
Any work must be preceded by a project, be it drawing up a large-scale plan with precise calculations or a diagram with dimensions and approximate sketches. It is worth considering in advance the design option and methods of its assembly, taking exact dimensions and drawing a plan, at least by hand.
It should be remembered that, regardless of the stage of repair, the sections of walls and floors that will be covered by a stationary frame must be repaired, the surfaces leveled and treated with waterproofing.
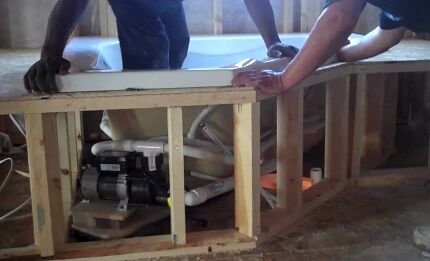
You should immediately think about where they will be located inspection hatches for monitoring technical systems and components. Provision should be made for the removal of equipment and fittings for repair or replacement.
If you are going to build a frame around already installed old plumbing, you need to check the connection points to the sewer and water supply. If possible, it is necessary to repair the floor under the bowl, replace doubtful sections of pipes and fittings.
Assembling the finished support kit
Let's look at the method first acrylic bath installations to the prefabricated structure included in the package. Work is performed in a strictly defined sequence.
First, the frame is attached to the bowl turned upside down, then they are turned over together, put in place, leveled and secured.
After a successfully completed preparatory stage, we begin assembling the frame, strictly following the instructions of the plumbing manufacturer.
Depending on the brand and configuration of the product, there may be some deviations in the steps performed.
The frame is assembled and secured together with the bowl resting on it. All that remains is to connect the bathtub to the communications, install a siphon and hang the screen.
If there is no intention to arrange an additional supporting structure, then the actions are performed in the following order.
If a decision is made to make an additional reinforcing frame, a frame made of a bar or profile is arranged around the perimeter of the bowl.
Profile construction device
Let's look at an example of constructing a frame for a cast-iron bathtub, the two sides of which are adjacent to adjacent walls. To prevent the water splashing from the shower head from spilling onto the floor during the procedures, we will fill the gap between the sides and the walls with polyurethane foam or treat plumbing sealant.
For convenience, we note the projection of the bowl on the floor and on the walls, take into account the thickness of the finish, in this case, ceramic tiles and the glue necessary to fix them.
As a result, we received a box installed on a metal frame, which remains to be covered with tiles, clinker bricks, porcelain stoneware, plastic panels or mosaics. At the point where the plumbing was connected to the communications, a hatch was installed, which was required for inspection and repair.
Construction of a timber frame
The algorithm for constructing a timber frame is not much different from the method described above.
The work is carried out in the following order:
- Marking. This is done using a building level and a plumb line. The lines of the future frame are marked taking into account the finishing.
- Bottom trim device. According to the outlined perimeter, we cut and connect a beam, the inner edge of which “goes” under the sides of the bowl by 2–3 cm. Do not forget that the bathtub must rest on the structure.
- Fixing the bottom frame to the floor. It is made with fasteners corresponding to the floor material.
- Assembling the top trim. The dimensions of this part of the structure must exactly repeat the dimensions of the lower trim.
- Installation of twin corner supports. In the corners we install supports for each of the adjacent walls of the frame. We connect them with the lower and upper trim with corners.
- Installation of ordinary supports. This is done in approximately 50 cm intervals, but in general the spacing of the row racks depends on the upcoming load and the location of the hatches.
- Installation of sheathing sheets. Before installation, plasterboard or plywood panels are cut so that there is a 3 mm gap between them, necessary for linear expansion. Use fasteners that match the type of sheathing material.
The order of work we have given may have all sorts of variations. The order of assembly of the frame is also optional. For bowls with different heights, there can be three or more horizontal trims.
It is important that the structure, made with your own hands, reliably holds the weight of the bathtub with its owner, does not sway and is firmly attached to the base or to the walls.
Conclusions and useful video on the topic
Video demonstrating the assembly process of an acrylic bathtub:
Features of manufacturing welded metal structures:
Video guide for installing a bathtub and assembling a frame made of metal profiles:
The frame construction options we have given as examples will help you build a reliable structure with your own hands. A frame made according to the rules will last a long time. The result of personal efforts can be boasted to friends and neighbors.
Do you have experience building a bathtub frame? Please tell the readers about your method of assembling the support structure. Comment on the post, participate in discussions and add photos of your homemade products. The feedback block is located below.




Following the information provided, we were able to assemble a frame for an acrylic bathtub in the house. Everything was installed correctly.The instructions are quite detailed, so we had no problems with assembly and installation) the three of us did it in a week, without particularly straining ourselves. But now with the new bathroom the bathroom looks very cool! They didn’t use lumber; a metal frame worked better, although it was more expensive.
Even if you are making a frame for decorative purposes (for a screen), you should still choose materials that are as moisture resistant as possible. I made a frame from bars, but after a month the humidity in the bathroom caused them to “sag” so much that the screen began to protrude forward. We had to disassemble everything and make it from an aluminum profile. I don’t even know which option I would choose if I also needed to make a frame as a support. Wood - no, except maybe an iron corner, but then it needs to be painted with something like automotive enamel.