Bathroom vanity: which one is better to choose + how to install correctly
Bathrooms are becoming less and less reminiscent of the ascetic bathrooms with a minimum set of essential equipment, which they were just two or three decades ago. Today, even the smallest room is furnished with a set of special furniture, which certainly includes a cabinet with a bathroom sink.
How to select and install it? We'll figure out.
We bring to your attention the article - how to make a floor mirror with your own hands.
The content of the article:
Why a cabinet with a sink?
The main argument in favor of installing a sink with a cabinet is that it is convenient and very practical. If you choose the right furniture, it will help organize the space and use every centimeter of it to maximum benefit. This is especially true for rooms with a minimum area, and as practice shows, these are the majority in apartment buildings. Inside the cabinet there can be storage areas of various sizes and configurations.
They are suitable for perfumes, linen or, for example, household chemicals needed for cleaning the room. The area around the sink can also be used. Here you can comfortably place toiletries and small items that should always be within reach.
For traditional hanging sinks this is simply impossible. Another important plus is that the furniture has an attractive appearance, which allows it to easily fit into any interior design.
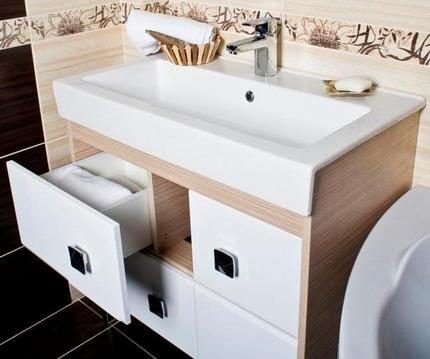
Sink with cabinet: what are they?
There is a significant variety of such bathroom furniture. It can be classified according to various criteria.
By type of cabinet design
The bedside table on which the sink is installed can have a different shape. Corner and straight cabinets differ significantly in functionality. The first is intended for installation in the corner of the room, therefore it has a characteristic triangular shape. The advantages of this solution include compactness and the ability to use space that is usually unoccupied. This frees up free space for installing some other equipment.
The downside is that the size of such devices is usually small. And the smaller they are, the more inconvenient it is to use the sink. Water splashes and often ends up on the floor. However, for small bathrooms this may be the ideal solution. Straight cabinets are usually larger. Even if they are small, visually they are perceived as massive products. Straight cabinets are designed for installation along walls.
Among the advantages, it is worth noting the maximum ease of use and variety of designs of such products. The downside is its massiveness. To level out this drawback, designers offer a variety of forms of such furniture. These are round cabinets, oval, semicircular, polygonal, etc. The degree of “openness” of the furniture also varies.It can be equipped with many doors, the same ones, but in combination with open shelves, or only open shelves.
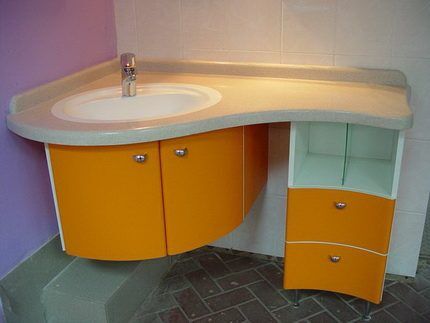
There are also three types of cabinets that are structurally distinguished. Hanging ones are designed for mounting on the bathroom wall. This visually reduces their size, which is important for small rooms. In addition, this method of fastening simplifies cleaning the room and prevents water from entering the lower part of the cabinet. Thus, possible puddles on the floor of the furniture are not scary. However, it cannot be mounted on every wall.
We also recommend reading the article on how to choose and install a wall-hung cabinet with a sink. Read more in this material.
The base must be very strong to support the weight of the cabinet and sink filled with things. Furniture with legs does not have this drawback. It looks almost as advantageous as its hanging counterpart, especially if it does not have massive legs. But at the same time it does not put a significant load on the wall. True, craftsmen recommend fixing it to the wall to increase stability. This type of fastening places minimal load on the wall.
The most massive, but they are also the most stable, are cabinets with a plinth. They are almost impossible to turn over, so they do not require additional fastening. Their main drawback is the base that is in close contact with the floor covering. It also comes into contact with moisture, which is inevitably present on the floor. Therefore, over time, it most often begins to deteriorate.
According to the material from which the furniture is made
In the bathroom, where high humidity and significant temperature changes are common, you can only install furniture made from waterproof materials. The manufacturer is well aware of this, but in pursuit of profit, sometimes he tries to deceive the buyer. According to statistics, the widest segment of bathroom furniture is items made from particle boards with various finishes. This is not surprising, because their cost is minimal.
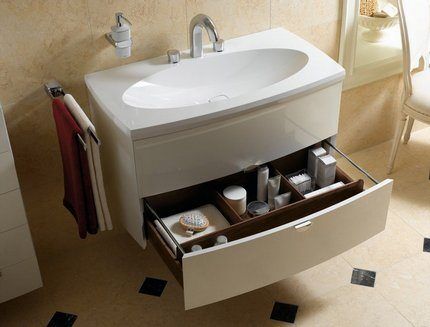
The walls of such furniture are made from wood industry waste pressed under pressure. The slabs obtained by this method are painted, laminated with colored film, etc. Varieties of such technologies make it possible to obtain chipboard, MDF, laminated chipboard, etc. They differ somewhat in their performance characteristics, but they have a common property. This is low resistance to moisture.
You need to understand that wood-based furniture installed in the bathroom will most likely be damaged by moisture. Therefore, despite the promises of manufacturers, it is better not to purchase it. An alternative is solid wood. This is environmentally friendly and durable furniture. She feels quite good in the bathroom thanks to water-repellent impregnations that protect her from unfavorable environments. Its cost, however, is much higher than that of the previous option.
Sometimes the cabinet is partially, and in some cases completely, made of metal or glass. These are also decent options for bathrooms. Metals that are not subject to corrosion “feel” best in damp rooms: copper, stainless steel, bronze, etc.Elite models can be made using natural stone; for more budget ones, its artificial analogues are chosen.
By type of sink mounting
Actually, there can only be two options here. The sink can be an overhead sink, when it is installed as if on top of a cabinet. There may be several varieties here. The bowl can be completely “recessed” into the cabinet or deepened only half, a third, or even installed on top of the base. There are also sinks that have elongated side parts, which form the actual tabletop for the cabinet.
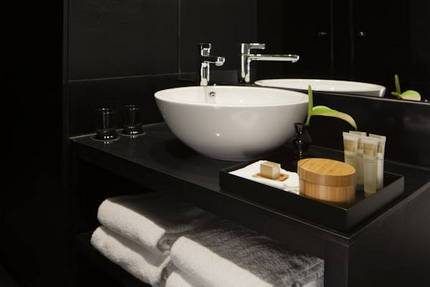
Mortise bowls are built into the base, forming, as it were, its continuation. Both options are easy to use, but countertop sinks, especially those that rise halfway or more above the countertop, have a more dramatic appearance. They are usually large in size, for this reason overhead bowls less often chosen for small and combined bathrooms.
According to the material from which the sink is made
A variety of materials are used to make bathroom vanity sinks. The most common are ceramic models, which can be considered the most budget option. Ceramic refers to sanitary ware and porcelain. The first is characterized by lower cost, high density and the presence of a large number of pores. For this reason, dirt is quite easily deposited on the earthenware surface.
Porcelain has a lower density and, accordingly, weight. It is smoother and therefore easier to maintain. The main disadvantage of ceramics is fragility. Metal sinks are quite popular.Most often they are made of stainless steel, but there are models made of brass or copper. They look especially good in vintage interiors. Metal bowls are strong, durable, and resistant to damage.
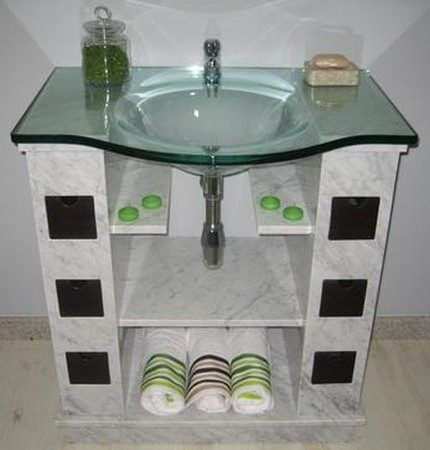
Sinks made from specially tempered glass are very beautiful. They are distinguished by an interesting design, a variety of colors and shapes. Contrary to the prevailing stereotype, they are durable and, moreover, insensitive to aggressive chemicals, temperature changes and humidity. Their significant drawback is troublesome maintenance, since traces of hard water and soap stains remain on the glass.
Exotic options include bowls made of natural wood, which is processed in a special way. These are very beautiful shells, sensitive to mechanical damage and various aggressive substances. On sale you can find natural stone sinks. They are durable, practical, beautiful, but very massive. Bowls made of artificial stone have the same advantages, but at the same time have much less weight.
What to consider when choosing furniture?
When choosing a cabinet for your bathroom, you need to consider a number of important points. First of all, this is the height and width of the product. They must exactly match the size of the bathroom so that the furniture does not get “lost” in a large room or look too bulky in a small one. The optimal width for a sink is considered to be 0.5-0.65 m. This will be quite enough to use plumbing fixtures and not splash water.
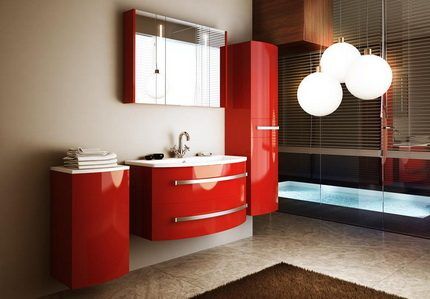
However, for small spaces such a bowl will be too large. It is advisable to install a so-called compact, 0.3 m wide, here. It is worth paying attention to the platform intended for installing the mixer, if it is intended to be installed here. Its dimensions must be sufficient for installation of the selected model. They also look at the depth of the bowl. The deeper it is, the less splashes will fly out of it when used.
The height of the cabinet is also important. It is considered optimal to install the sink at a level of 0.8-0.85 m from the floor level. However, if those who will be using the equipment are shorter or taller than average, they may find it uncomfortable. A hanging cabinet can be fixed at the desired level; furniture on legs or on a plinth has a fixed height. This must be taken into account when purchasing.
Read more about how to choose the optimal size sink for your bathroom. Further.
It is desirable that the filling of the cabinet under the sink in the bath be as functional as possible. These can be shelves of different heights. It is better to choose removable structures, since they are easier to care for. You can always take it out, wash and dry it. It's good if you can adjust the height of the shelves. This makes it easier to choose the best option for yourself. Roll-out shelves are ideal for corner cabinets, which are very convenient to use.
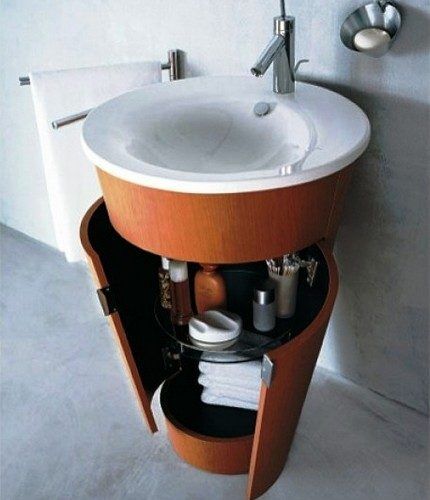
They are also used for straight models.You should decide for what purposes the interior space of the bedside table will be used and select fillings specifically for this. It is worth paying attention to the number of doors and their location. It is important that they can open freely without interfering with free movement around the room and without touching other furnishings and plumbing fixtures.
If there is no room for the doors to open freely, perhaps a cabinet with open shelves or roll-out drawers would be the best option. The number of doors can also vary, but usually structures up to 0.4 m wide have one door, and wider ones have two. The original design cabinets are very attractive. If you like just such a model, you should think it over carefully. It is very important that it is convenient to use and fits well into the overall design.
Having decided on the model, all that remains is to choose the color and check the quality of execution. When choosing furniture design, you need to consider the design of your bathroom. Everything should be consistent with the general style and color scheme. The most beautiful cabinet, which does not fit in color or style with the design of the bathroom, will stand out of the general context and will not decorate, but spoil the bathroom.
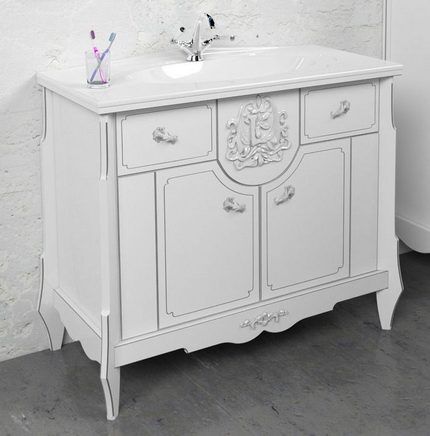
Designers advise choosing furniture in light colors for bathrooms. It is much easier to care for than dark ones, since streaks from soapy water are less noticeable on it. Regarding the quality of workmanship, it is worth considering not only the countertop, sink and cabinet, but also the fittings.
All fasteners must sit firmly and not wobble. When opening, no creaking should be heard.The best material option for fittings is chrome-plated metal. Painted plastic will very quickly lose its original attractive appearance.
Assembly and installation of the structure
The procedure for installing furniture is quite simple; if necessary, a novice master can handle it quite easily. You will need to perform a series of operations sequentially.
Preparing the installation site
Before going to the store, they usually know where the purchase will be installed. Calculate its permissible dimensions. Another important factor is the location of utilities. It is optimal for the water supply outlet to be located near the sewer outlet, slightly above the level of the middle shelf.
It is especially inconvenient for installing a cabinet if the outlets are located in the floor. For a mounted model, it is important to ensure that the utility lines are inside the structure. If the sewer outlet is located at a considerable distance from water socket, this is also very inconvenient. It makes sense to fix all these problems before installing the furniture.
Rules for assembling the structure
Now you need to properly assemble the cabinet. The easiest way to do this is if it comes with instructions from the manufacturer. Here the sequence of assembly work will be indicated and all the elements present in the box will be indicated. All that remains is to follow all the manufacturer’s instructions. During the work process, it is important to monitor the quality of the assembly. All screws must be tightened well, otherwise the structure will be unpleasant to “walk.”
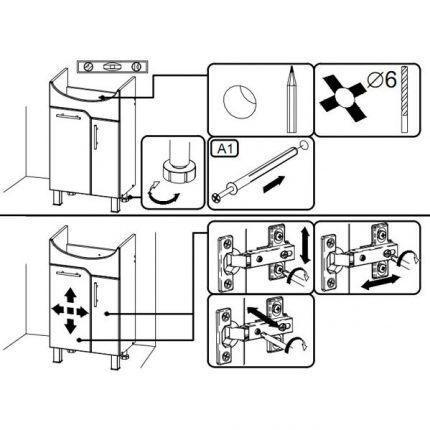
It is not always possible to tighten the fasteners after final assembly.If there are no assembly instructions, you can try to assemble the cabinet yourself. Usually its design is quite simple and the process does not cause any particular difficulties. In any case, the result should be a product without distortions. The doors should close/open well, hang evenly and not move away from the base.
Features of sink installation
For invoices and mortise bowls the procedure will be slightly different. If the sink will be completely or partially recessed into the countertop, the latter needs to be prepared. To do this, the edge of the hole intended for the bowl is thoroughly treated with sealant. Next you need to tackle the sink itself. If the mixer is to be installed on its side, it is assembled and secured.
The assembly is carried out efficiently so that the mixer does not dangle. Then water pipes are attached to it. It is advisable to install metal-plastic parts, abandoning the metal-braided tubes that often come with the mixer. Practice shows that they fail quite quickly and leaks appear. Then the siphon is installed.
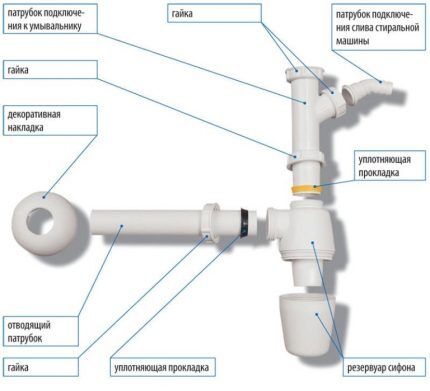
The assembly is assembled following the manufacturer's instructions. Then install it on the drain hole of the bowl. To achieve maximum tightness, gaskets must be used, and the connection areas are carefully coated with sealant. Next to the bowl siphon is attached, after which it is installed in the prepared place. If necessary, tighten the fasteners securing the sink to the countertop.
Putting the cabinet in place
Furniture on the plinth just needs to be moved towards the wall. For hanging, you will need to prepare fastenings. You need to mark the wall by pressing the cabinet against it. Holes for dowels are drilled in the designated places. Their diameter must correspond to the size of the fasteners. Next, special brackets should be secured, onto which the structure is then hung. In some cases, it is possible to mount without such brackets.
Products with legs are installed as follows. The cabinet is moved towards the wall and its upper edge is aligned exactly horizontally, using a level for this. This is easiest to do for furniture with adjustable legs. Then a place for fasteners is marked on the wall, if any are required. Next, the bolts are installed and the cabinet is secured. Alternatively, you can simply glue the structure to the wall. In terms of strength, both methods are almost similar.
Connecting utilities
If the faucet is to be installed on the countertop, it is installed in place. Flexible hoses are securely secured and connected. Then check the presence of gaskets and connect the hoses to the water outlets. To do this, use the union nuts that come with the hoses. They are screwed tightly and pressed securely with a key.
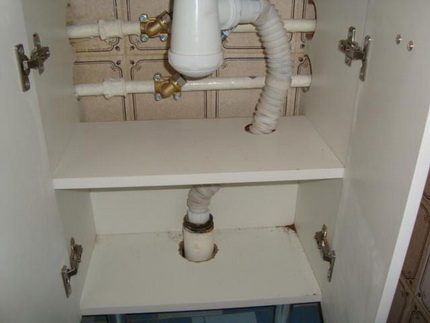
The simplest option for connecting a sewer system is to use a corrugated flexible pipe. It is possible to use rigid pipes - metal or plastic. In any case, all connections must be securely sealed, otherwise unpleasant leaks will appear.
Conclusions and useful video on the topic
Overview of various models of sinks with cabinets:
Step-by-step installation video instructions:
Recommendations for future buyers of bathroom sinks:
A sink with a cabinet is a practical solution for a bathroom of any size. It will fit perfectly into both a spacious and a tiny bathroom. This is possible thanks to a wide selection of models. Such furniture is very functional, as it makes it possible to optimize the free space of the room as much as possible. The main thing is to choose the right cabinet and not make a mistake with its design and size.
Are you looking for a vanity unit with a sink for your bathroom, but can’t decide on a choice? Or have questions about the topic of the article? Please leave your comments and ask questions in the block below.




Installing a cabinet under the sink is especially important for bathrooms with a small area, as well as a screen under the bathtub. We installed a cabinet made of stainless steel and glass, since the budget option made of wood was immediately shallow due to the instability of the material to moisture. The bowl is mortise, the sink is ceramic, the corners of the cabinet are rounded. The painstaking but simple installation technology justifies all the efforts.
The best option, if space allows, is to buy a set: a cabinet with a sink, plus a wall cabinet with a mirror. It’s very beautiful and convenient: there are drawers for cosmetics and bath accessories, and many of these sets are equipped with their own light bulb. They are easy to install, like any furniture; connection to the sewer follows the same principle as for a sink in the kitchen.