Insulation of a private house from the outside: popular technologies + review of materials
Building the walls and roof of a house is only half the battle. It is necessary to make the built space comfortable for life.To do this, most often the house is insulated from the outside or from the inside, and sometimes both options are used simultaneously.
Do you want to insulate your home, but don’t know what technologies exist and where to start? We will help you deal with this problem - the article discusses the main options used for external thermal insulation. The procedure for performing the work is also considered, thematic photos and useful video recommendations on the nuances of insulation are selected.
The content of the article:
Features of the process of insulating a building from the outside
The materials from which the walls of permanent structures are erected can be different: brick, concrete, slag- or aerated concrete blocks, wood, sandwich-panels are just their main types.
For some of them, insulation is not required at all: for example, for sandwich-panels. But other options need it to varying degrees.
Why do you need to insulate from the outside? Many people attribute this to the fact that if an insulating layer is installed inside a building, useful spatial volume is stolen from the interior.
This is partly true, but this is not the main reason. A critical parameter is place of dew.
A dew point forms on a surface where there is a temperature difference when pressure changes.
And if you install thermal insulation inside the room, it means that the walls of the building themselves will be cold, since the insulation will save heat inside the space and prevent it from reaching the enclosing structures.
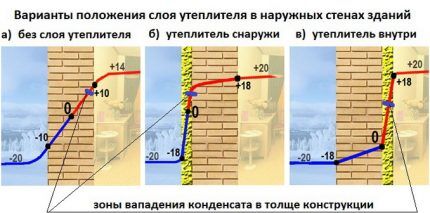
Methods and procedures for wall insulation
It turns out that the change in weather fromoutside will provoke a change in humidity inside. Moreover, the changes will be significant - condensation will form on the walls, which will not have the opportunity to dry. Hence a number of negative aspects, including the development mold and mildew.
This is why it is so important to insulate walls from the outside. In total, there are 3 different technologies that are used to insulate capital structures. It seems reasonable to dwell on each of them in more detail.
Method No. 1 - well
This is one of the most ancient ways to insulate the walls of your home from the outside. Indeed, everything is logical: main load-bearing walls are built, and after that, retreating a little, they are lined with another row of bricks - for example, half a brick thick.
Between the main and external, let's call it decorative, walls, a void is formed - a “well”, which creates the effect of a thermos.
The distance from the decorative wall to the main one is adjusted using special connecting steel anchors, or a reinforcing mesh is laid. It covers the section of the well and simultaneously serves as reinforcement to strengthen the outer wall.
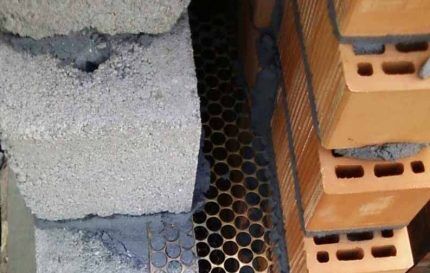
In this case, dew will fall on the inner surface of the decorative wall. It is more thermally conductive than the air in the well, which, moreover, is heated by the internal load-bearing wall.
Thus, condensation will inevitably form on a wall cooled by a colder external environment. However, the presence of free space will allow the air inside the well to circulate and the condensate will evaporate again.
The distance between the load-bearing and decorative walls should not be too small because:
- Firstly, this will increase heat transfer from the internal wall to the external one;
- and secondly, will impede the convection of air inside, therefore the drying of the condensate will take longer.
Therefore, for normal air circulation, it is recommended to leave free space at least half a brick wide.
But be that as it may, in this case the insulation is carried out with air, and to many this seems insufficient.
The technology allows the additional use of any type of insulation, be it extruded polystyrene foam, foam plastic, polyurethane, polyurethane foam or mineral wool.
It is important not to make a mistake about which surface to attach this insulation to. Therefore, it is worth remembering that the insulating material must be attached exclusively to the internal, permanent wall. Next there should be an obligatory layer of air - a well, and then a decorative wall.
In this case, the temperature difference on the inner surface of the decorative wall will be less, because the air space in the layer will receive an order of magnitude less heat from the inner wall covered with insulator. This means that the volume of condensate falling on its surface will be less.
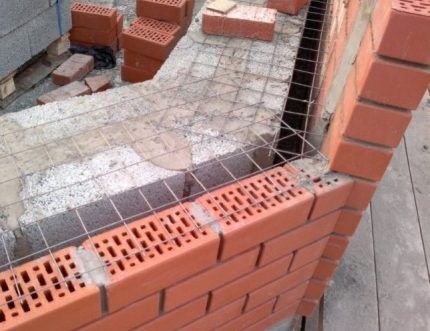
Kolodtsevaya insulation technology for a private house implies the absence of blown ventilation in the air gap. That is, its own microclimate must be formed inside, which should not exchange moisture with the external environment.
Therefore, when constructing such a multilayer wall, special attention should be paid to ensure that no holes are formed in the decorative wall, for example, in masonry. After all, only the moisture contained in the blocked air will fall onto its inner surface.
And if gas exchange with the environment is present, then the amount of moisture will increase, which will ultimately lead to the insulation getting wet.
Method No. 2 - wet plaster
This technique is interesting due to two features: the problem of dew loss is solved on its own, and work on insulating the house from the outside is highly economical.
The algorithm of actions when using this technology of external thermal insulation in a house is as follows. Insulation boards are installed on the main walls from bottom to top.
If you decide to use polystyrene foam or penoplex, then this insulation requires that the main wall be leveled beforehand and even putty, at least they covered all the cracks and crevices.
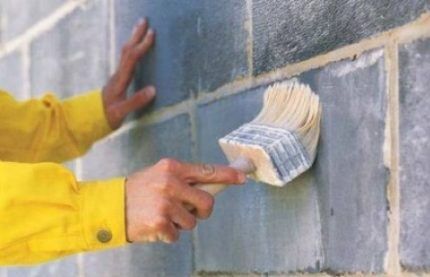
In order for the bottom layer to stand up straight, you initially need to install a stop strip on the wall as the bottom edge, no matter what material it is made of. Each insulation board must be attached to the wall with at least five clamps on dowels - 4 in the corners and 1 in the center.
Then, using an adhesive solution, a layer of reinforcing polymer mesh is attached to the insulation. First, the insulation boards are coated with epoxy glue, then the mesh is attached and a layer of glue is applied again.
Next, a layer of plaster is applied to the prepared surface - no more than 5 cm thick. These can be mixtures: cement or polymer-cement, cement-lime, silicate, based on epoxy resins. After drying, the plastered surface is painted.
Such a “layer cake” of insulation does not imply the presence of any voids inside, where air can be found in significant volumes, as, for example, in “well" technologies. Therefore, there is simply nowhere for dew to fall.
In addition to thermal insulation of the room, the technology of applying wet plaster is indispensable from an aesthetic point of view. For example, in cases where it is necessary to preserve the historical appearance of brick buildings.
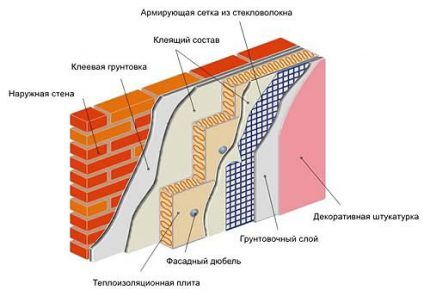
Method No. 3 - ventilated facades
The installation of ventilated facades allows not only to efficiently insulate the house from the outside, but also to give the building a completely different appearance.As a rule, artificial stone tiles of various textures, colors and shades are used, but even wooden lining can be used.
At its core, the technology of ventilated facades is very similar to well, but at the same time has a number of significant differences. Let's look at the algorithm in more detail.
First of all, vertical metal guides are mounted on the insulated walls of the building. The pitch should be selected based on the width of the insulation slabs, which, in fact, will be attached in 5 places with holders on dowels to the walls between the guides. This needs to be done as tightly as possible.
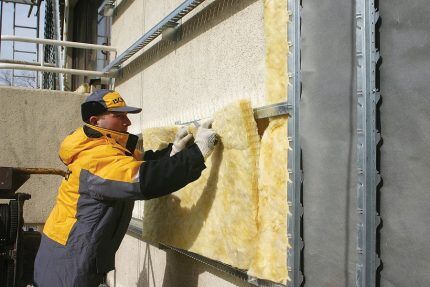
Then the outer surface of the insulation is covered with a vapor and moisture protective membrane, which can be an ordinary polyethylene film.
Why in the case of well technology, this membrane is not used, but when forming ventilated facades it is extremely in demand - more on that below.
The height of the guides must be calculated in such a way that there is a gap of at least 8 cm from the membrane to the inner surface of the decorative panels. Decorative panels are attached to the guides using special clamps. The seams between them are not sealed at all.
In this case, dew will fall on the inside of the decorative panels. Moreover, there will be relatively a lot of it. This is explained by the fact that the façade is ventilated precisely through the numerous gaps between the panels.
Unlike well technology, due to the gaps between the cladding, the volume of air between the panels and the wall of the structure is constantly different. This means that along with new air comes new humidity.
It is precisely in order to protect the insulation layer from the destructive effects of high humidity levels that it is required vapor barrier membrane.
IN well technology when forming a decorative wall, it is required to retreat from the surface of the wall or insulation (if used) no less half a brick - 12.5 cm. So why are the standards for ventilated facades lowered - only at least 8 cm of space is required?
The answer is ventilation intensity. In the well, condensate evaporation occurs due to convection in the internal cavity of the wall. And in the case of a ventilated facade, moisture is literally blown out by a draft formed by the external environment.
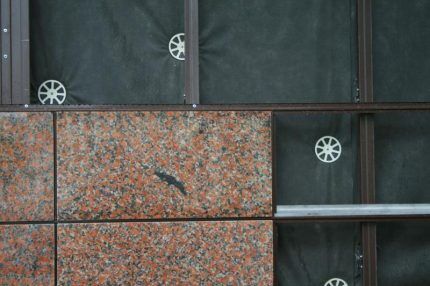
A few words about suitable insulation materials
There are many different types of heat-insulating materials. However, the most popular in terms of efficiency/cost ratio are: mineral wool, polystyrene foam and expanded polystyrene.
Type #1 - mineral wool
Mineral wool has replaced the common, cheap glass wool. Unlike its predecessor, insulation made, for example, from basalt, is absolutely harmless when handled.
The use of special technologies makes it possible to transform a solid mineral into a fibrous material that can effectively retain warm air between its fibers, insulating the surface from the effects of cold.
In addition, it has low thermal conductivity, so a layer 30 mm thick is enough to significantly reduce heat loss in the house.
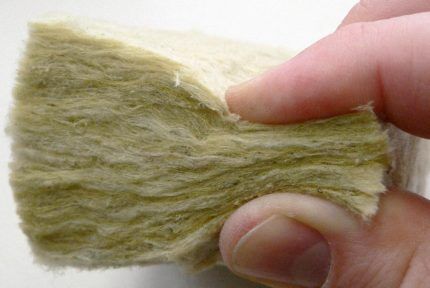
Type #2 - polystyrene foam
This material has a lower thermal conductivity coefficient than mineral wool - from 0.028 to 0.034 W/(m*K).
In addition, extruded polystyrene foam is completely impervious to moisture. And if the slabs are carefully adjusted to each other and the seams are coated with waterproof glue, then in the wet plaster technology you can do without a layer of vapor barrier membrane altogether, which simplifies the insulation technology.
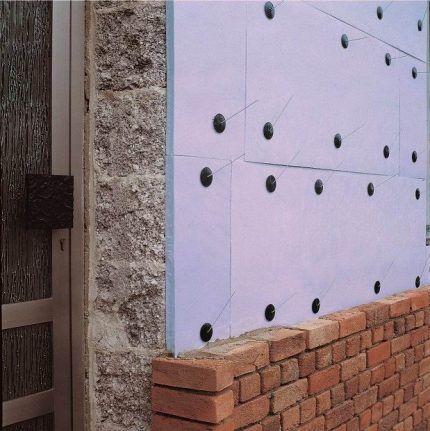
Type #3 - polystyrene foam
Styrofoam differs from expanded polystyrene in that this material is vapor permeable, that is, it is hygroscopic, and therefore requires the use of a moisture-proof membrane.
In addition, polystyrene foam is also flammable, and also requires a perfectly smooth surface of the insulated wall. Among the advantages are its low cost and good thermal insulation properties.
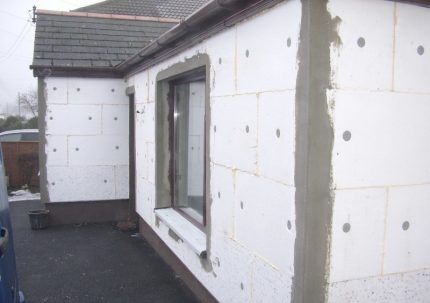
We also recommend reading our other material, where we examined in detail the types of insulation for the walls of a house from the inside. More details - go to link.
Conclusions and useful video on the topic
Analysis of the most common mistakes when externally insulating the facades of private houses:
Thermal insulation of permanent buildings ceases to be a separate issue that is resolved after the house is built. Now it is decisive when choosing the construction technology itself.
Over time, with the rise in price of electricity and energy resources, for example, gas, the issues that will come to the fore when constructing a building heat saving.
Tell us what insulation method you used to insulate your home and what materials used for this. Are you satisfied with the result? Please leave your comments in the communication block located under the article.




We built our house, I thought it was warm, but I didn’t calculate something. The first winter we were freezing, although we turned on the boiler at full power. In the summer we decided to insulate it. The easiest way that came to my mind is to insulate it with mineral wool. Expanded polystyrene was not considered in principle because of its flammability. It turned out well, we'll see how we get through the winter.
We made a budget and least troublesome option. The walls made of sand-lime brick were insulated with ordinary 50 mm polystyrene foam.They write here that extruded polystyrene foam is denser and better, but have you seen its price? This is unaffordable money. Regular dense polystyrene foam works great. They putty over the mesh, covered 1.5 cm of decorative material on top and painted it. The only thing I regret is that I didn’t take ten foam plastic. It would be even warmer.
They write for a reason. Extruded polystyrene foam is a level higher than conventional polystyrene foam in almost all respects. This applies to thermal conductivity, mechanical strength, hydrophobicity, and a much lower tendency to shrinkage. No wonder he is so popular now. Yes, it costs more, but it’s not prohibitively expensive. Although this, of course, is individual for each family budget.
But this only speaks about insulation in general. Specifically for facades, in my opinion, facade grade PPS is still better than an extruder. The adhesion of conventional adhesives for wet facades to EPS is very low.
Of course, the price between regular foam and extruded polystyrene foam will differ, the latter will be more expensive. But let's approach this issue constructively. Why is extruded polystyrene foam more expensive than polystyrene foam? And here it is enough to look at the characteristics. I am attaching a table, pay attention to the density and thermal conductivity indicator. The higher the density, the lower the thermal conductivity, which means that less heat will be lost through walls insulated with extruded polystyrene foam.
The difference in price between these two insulation materials is not so big as to categorically contrast polystyrene foam with extruded polystyrene foam.The latter will be 20% more expensive, which will not be such a large amount, given the better thermal conductivity.