Calculation of the heating system of a private house: rules and calculation examples
Heating a private home is a necessary element of comfortable housing. Agree that the arrangement of the heating complex should be approached carefully, because... mistakes will be costly.But have you never done such calculations and don’t know how to perform them correctly?
We will help you - in our article we will look in detail at how to calculate the heating system of a private house to effectively replenish heat loss during the winter months.
We will give specific examples, supplementing the article with visual photos and useful video tips, as well as relevant tables with indicators and coefficients necessary for calculations.
The content of the article:
Heat loss of a private house
The building loses heat due to the difference in air temperatures inside and outside the house. The larger the area of the building envelope (windows, roof, walls, foundation), the higher the heat loss.
Also thermal energy loss associated with the materials of enclosing structures and their dimensions. For example, heat loss from thin walls is greater than from thick walls.
Effective heating calculation for a private house, it must take into account the materials used in the construction of enclosing structures.
For example, with equal thickness of walls made of wood and brick, they conduct heat with different intensities - heat loss through wooden structures is slower. Some materials transmit heat better (metal, brick, concrete), others worse (wood, mineral wool, polystyrene foam).
The atmosphere inside a residential building is indirectly related to the external air environment. Walls, window and door openings, roof and foundation in winter transfer heat from the house to the outside, supplying cold in return. They account for 70-90% of the total heat loss of the cottage.
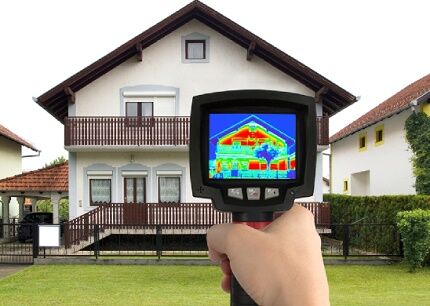
Constant leakage of thermal energy during the heating season also occurs through ventilation and sewerage.
When calculating the heat loss of individual housing construction, this data is usually not taken into account. But including heat losses through sewer and ventilation systems in the overall thermal calculation of a house is still the right decision.
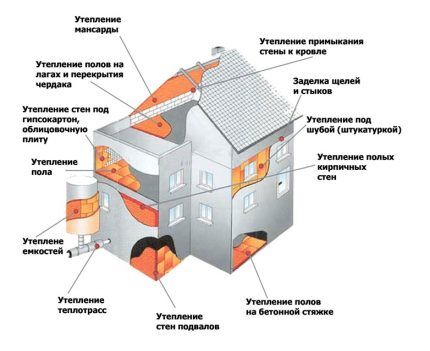
It is impossible to calculate the autonomous heating circuit of a country house without assessing the heat loss of its enclosing structures. More precisely, it won't work determine the power of the heating boiler, sufficient to heat the cottage in the most severe frosts.
Analysis of the actual consumption of thermal energy through the walls will allow us to compare the costs of boiler equipment and fuel with the costs of thermal insulation of enclosing structures.
After all, the more energy efficient a house is, i.e. The less thermal energy it loses during the winter months, the lower the cost of purchasing fuel.
To correctly calculate the heating system you will need coefficient of thermal conductivity common building materials.
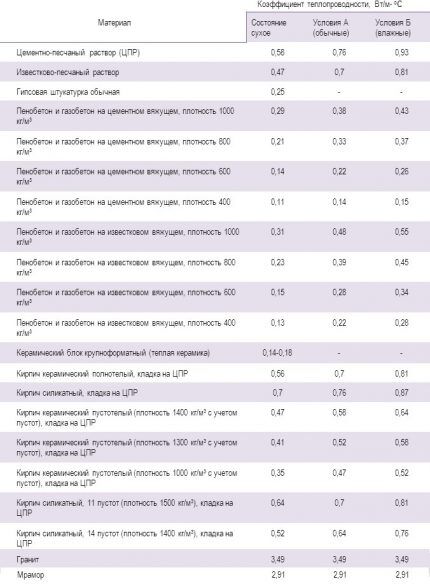
Calculation of heat loss through walls
Using the example of a conventional two-story cottage, we will calculate the heat loss through its wall structures.
Initial data:
- a square “box” with facade walls 12 m wide and 7 m high;
- There are 16 openings in the walls, each area is 2.5 m2;
- façade wall material – solid ceramic brick;
- wall thickness – 2 bricks.
Next, we will calculate a group of indicators that make up the total value of heat loss through the walls.
Heat transfer resistance index
To find out the heat transfer resistance index for a façade wall, you need to divide the thickness of the wall material by its thermal conductivity coefficient.
For a number of structural materials, data on the thermal conductivity coefficient is presented in the images above and below.
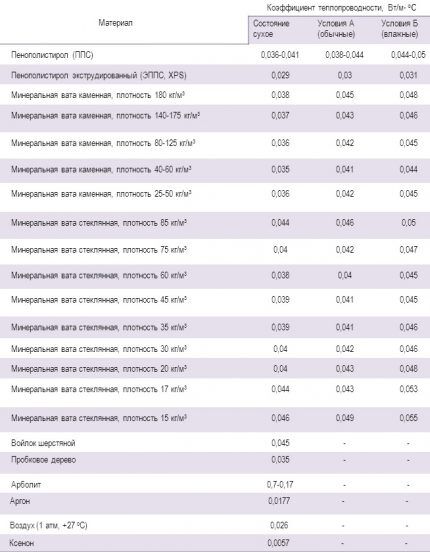
Our conditional wall is built of ceramic solid bricks, the thermal conductivity coefficient of which is 0.56 W/mOC. Its thickness, taking into account the masonry on the central floor, is 0.51 m. Dividing the thickness of the wall by the thermal conductivity coefficient of the brick, we obtain the heat transfer resistance of the wall:
0.51 : 0.56 = 0.91 W/m2×oWITH
We round the division result to two decimal places; there is no need for more accurate data on heat transfer resistance.
External wall area
Since the example is a square building, the area of its walls is determined by multiplying the width by the height of one wall, then by the number of external walls:
12 7 4 = 336 m2
So, we know the area of the façade walls. But what about the window and door openings, which together occupy 40 m2 (2.5 16 = 40 m2) facade wall, do they need to be taken into account?
Indeed, how to correctly calculate autonomous heating in a wooden house without taking into account the heat transfer resistance of window and door structures.
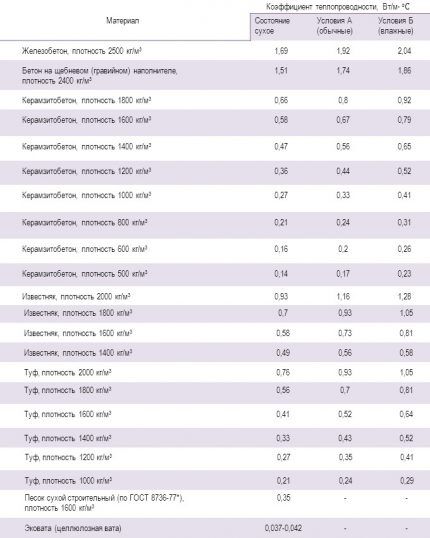
If you need to calculate the heat loss of a large building or a warm house (energy efficient) - yes, taking into account the heat transfer coefficients of window frames and entrance doors when calculating will be correct.
However, for low-rise individual housing construction buildings built from traditional materials, door and window openings can be neglected. Those. do not subtract their area from the total area of the façade walls.
General heat loss from walls
We find out the heat loss of a wall per square meter when the air temperature inside and outside the house differs by one degree.
To do this, divide the unit by the heat transfer resistance of the wall, calculated earlier:
1: 0.91 = 1.09 W/m2·OWITH
Knowing the heat loss per square meter of the perimeter of the external walls, it is possible to determine the heat loss at certain outdoor temperatures.
For example, if the temperature in the cottage is +20 OC, and it's -17 outside OC, the temperature difference will be 20+17=37 OC. In such a situation, the total heat loss from the walls of our conditional house will be:
0.91 336 37 = 11313 W,
Where: 0.91 - heat transfer resistance per square meter of wall; 336 - area of façade walls; 37 - temperature difference between room and street atmospheres.
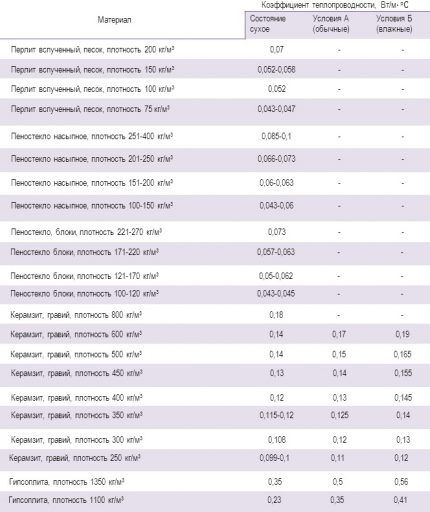
Let's recalculate the resulting heat loss value into kilowatt-hours; they are more convenient for perception and subsequent calculations of the power of the heating system.
Heat loss from walls in kilowatt-hours
First, let's find out how much thermal energy will go through the walls in one hour with a temperature difference of 37 OWITH.
We remind you that the calculation is carried out for a house with structural characteristics conditionally selected for demonstration calculations:
11313 · 1 : 1000 = 11.313 kWh,
Where: 11313 is the amount of heat loss obtained earlier; 1 hour; 1000 is the number of watts in a kilowatt.
To calculate heat loss per day, multiply the resulting heat loss per hour by 24 hours:
11.313 24 = 271.512 kWh
For clarity, let’s find out the loss of thermal energy for a full heating season:
7 30 271.512 = 57017.52 kWh,
Where: 7 is the number of months in the heating season; 30 - number of days in a month; 271.512 - daily heat loss of walls.
So, the estimated heat loss of a house with the characteristics of the enclosing structures selected above will be 57,017.52 kWh for seven months of the heating season.
Taking into account the influence of ventilation in a private house
As an example, we will calculate ventilation heat losses during the heating season for a conventional square-shaped cottage, with a wall 12 meters wide and 7 meters high.
Without taking into account furniture and internal walls, the internal volume of the atmosphere in this building will be:
12 12 7 = 1008 m3
At air temperature +20 OC (norm during the heating season), its density is 1.2047 kg/m3, and the specific heat capacity is 1.005 kJ/(kg·OWITH).
Let's calculate the mass of the atmosphere in the house:
1008 · 1.2047 = 1214.34 kg,
Where: 1008 is the volume of the home atmosphere; 1.2047 - air density at t +20 OWITH .
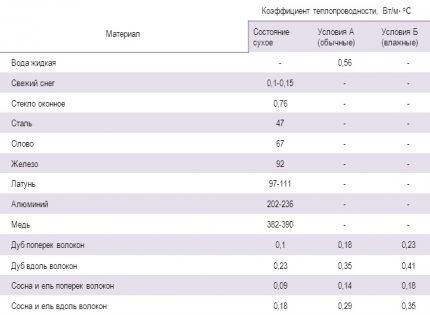
Let's assume a five-fold change in air volume in the premises of the house. Note that the exact supply volume requirement fresh air depends on the number of residents of the cottage.
With an average temperature difference between the house and the street during the heating season equal to 27 OC (20 OFrom home, -7 OFrom the external atmosphere), the following thermal energy is required per day to heat the cold supply air:
5 27 1214.34 1.005 = 164755.58 kJ,
Where: 5 is the number of indoor air changes; 27 - temperature difference between room and street atmospheres; 1214.34 - air density at t +20 OWITH; 1.005 is the specific heat capacity of air.
Let's convert kilojoules to kilowatt-hours by dividing the value by the number of kilojoules in one kilowatt-hour (3600):
164755.58 : 3600 = 45.76 kWh
Having found out the cost of thermal energy for heating the air in the house when it is replaced five times through forced ventilation, we can calculate the “air” heat loss for a seven-month heating season:
7 30 45.76 = 9609.6 kWh,
Where: 7 is the number of “heated” months; 30 is the average number of days in a month; 45.76 - daily thermal energy consumption for heating the supply air.
Ventilation (infiltration) energy consumption is inevitable, since updating the air in the cottage premises is vital.
The heating needs of the changing air atmosphere in the house must be calculated, summed up with heat loss through the building envelope and taken into account when choosing a heating boiler. There is one more type of thermal energy consumption, the last one is sewer heat loss.
Energy consumption for DHW preparation
If in warm months cold water comes from the tap into the cottage, then during the heating season it is icy, with a temperature no higher than +5 OC. Bathing, washing dishes and doing laundry are impossible without heating the water.
The water collected in the toilet cistern comes into contact through the walls with the home atmosphere, taking away some heat. What happens to water that is heated by burning non-free fuel and spent on domestic needs? It is poured into the sewer.
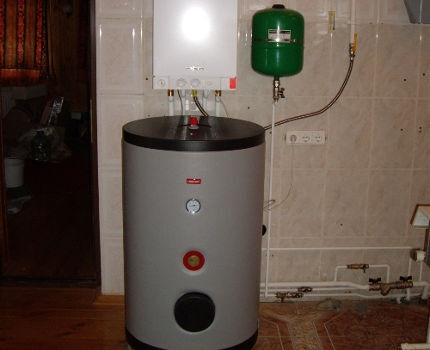
Let's look at an example. Let's say a family of three uses 17 m3 water monthly. 1000 kg/m3 is the density of water, and 4.183 kJ/kgOC is its specific heat capacity.
Let the average heating temperature of water intended for domestic needs be +40 OC. Accordingly, the difference in average temperature between the cold water entering the house (+5 OC) and heated in a boiler (+30 OC) it turns out 25 OWITH.
To calculate sewer heat losses we consider:
17 1000 25 4.183 = 1777775 kJ,
Where: 17 is the monthly volume of water consumption; 1000 is the density of water; 25 - temperature difference between cold and heated water; 4.183 - specific heat capacity of water;
To convert kilojoules to more understandable kilowatt hours:
1777775 : 3600 = 493.82 kWh
Thus, during the seven-month period of the heating season, thermal energy goes into the sewer in the amount of:
493.82 7 = 3456.74 kWh
Thermal energy consumption for heating water for hygienic needs is small compared to heat loss through walls and ventilation. But these are also energy costs that load the heating boiler or boiler and cause fuel consumption.
Calculation of heating boiler power
The boiler as part of the heating system is designed to compensate for the heat loss of the building. And also, in case dual circuit system or when equipping the boiler with an indirect heating boiler to warm water for hygienic needs.
By calculating the daily heat loss and the consumption of warm water “to the sewer”, you can accurately determine the required boiler power for a cottage of a certain area and the characteristics of the enclosing structures.
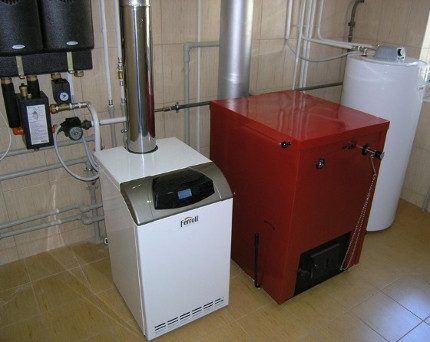
To determine the power of the heating boiler, it is necessary to calculate the cost of thermal energy of the house through the facade walls and for heating the changing air atmosphere of the interior.
Data on heat loss in kilowatt-hours per day is required - in the case of a conventional house, calculated as an example, this is:
271.512 + 45.76 = 317.272 kWh,
Where: 271.512 - daily heat loss from external walls; 45.76 - daily heat loss for heating the supply air.
Accordingly, the required heating power of the boiler will be:
317.272: 24 (hours) = 13.22 kW
However, such a boiler will be under a constantly high load, reducing its service life. And on especially frosty days, the design power of the boiler will not be enough, since with a high temperature difference between the room and street atmospheres, the heat loss of the building will sharply increase.
That's why choose a boiler according to the average calculation of thermal energy costs, it is not worth it - it may not be able to cope with severe frosts.
It would be rational to increase the required power of boiler equipment by 20%:
13.22 · 0.2 + 13.22 = 15.86 kW
To calculate the required power of the second circuit of the boiler that heats water for washing dishes, bathing, etc., you need to divide the monthly heat consumption of “sewer” heat losses by the number of days in the month and by 24 hours:
493.82:30:24 = 0.68 kW
Based on the calculations, the optimal boiler power for the example cottage is 15.86 kW for the heating circuit and 0.68 kW for the heating circuit.
Selection of heating radiators
Traditionally heating radiator power It is recommended to choose according to the area of the heated room, and with a 15-20% overestimation of power needs, just in case.
Using an example, let’s look at how correct the methodology for choosing a radiator is “10 m2 area - 1.2 kW”.
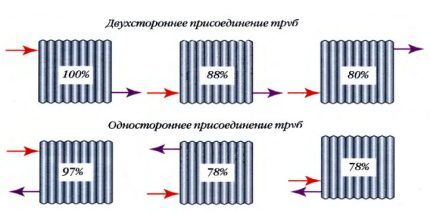
Initial data: corner room on the first level of a two-story individual housing construction building; external wall made of double-row ceramic bricks; room width 3 m, length 4 m, ceiling height 3 m.
Using a simplified selection scheme, it is proposed to calculate the area of the room, we consider:
3 (width) 4 (length) = 12 m2
Those. the required power of the heating radiator with a 20% increase is 14.4 kW. Now let’s calculate the power parameters of the heating radiator based on the heat loss of the room.
In fact, the area of the room affects the loss of thermal energy less than the area of its walls, facing one side outside the building (facade).
Therefore, we will calculate exactly the area of the “street” walls present in the room:
3 (width) 3 (height) + 4 (length) 3 (height) = 21 m2
Knowing the area of the walls that transfer heat “to the street,” we will calculate the heat loss if the room and street temperatures differ by 30O (in the house +18 OC, outside -12 OC), and immediately in kilowatt-hours:
0.91 21 30: 1000 = 0.57 kW,
Where: 0.91 - heat transfer resistance m2 of room walls facing “outside”; 21 - area of “street” walls; 30 - temperature difference inside and outside the house; 1000 is the number of watts in a kilowatt.
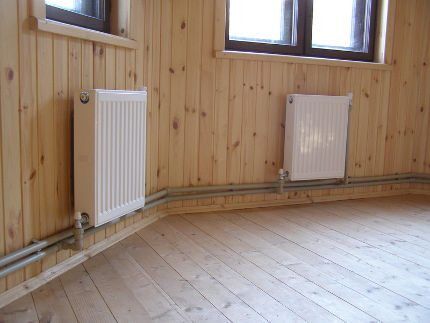
It turns out that to compensate for heat loss through the facade walls of this structure, at 30O Due to the difference in temperatures in the house and outside, heating with a capacity of 0.57 kWh is sufficient. Let's increase the required power by 20, even 30% - we get 0.74 kWh.
Thus, real heating power requirements may be significantly lower than the trading scheme “1.2 kW per square meter of room area.”
Moreover, correct calculation of the required power of heating radiators will reduce the volume coolant in the heating system, which will reduce the load on the boiler and fuel costs.
Conclusions and useful video on the topic
Where does the heat go from the house - the answers are provided by a visual video:
The video discusses the procedure for calculating the heat loss of a house through the building envelope. Knowing the heat loss, you can accurately calculate the power of the heating system:
For a detailed video on the principles of selecting the power characteristics of a heating boiler, see below:
Heat production becomes more expensive every year - fuel prices rise. And there is always not enough heat. It is impossible to be indifferent to the energy consumption of a cottage - it is completely unprofitable.
On the one hand, each new heating season costs the homeowner more and more. On the other hand, insulating the walls, foundation and roof of a country house costs good money. However, the less heat leaves the building, the cheaper it will be to heat it.
Preserving heat in the premises of the house is the main task of the heating system during the winter months.The choice of heating boiler power depends on the condition of the house and the quality of insulation of its enclosing structures. The principle of “kilowatts per 10 square meters of area” works in a cottage in average condition of the facades, roof and foundation.
Have you calculated the heating system for your home yourself? Or did you notice a discrepancy in the calculations given in the article? Share your practical experience or the amount of theoretical knowledge by leaving a comment in the block below this article.
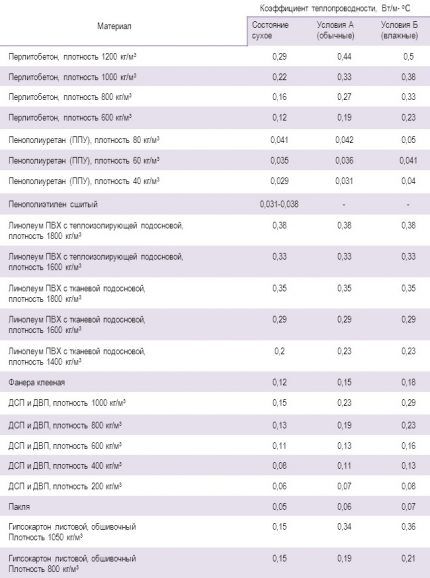




It’s good that now it is possible to properly calculate the heating system of a private home. By avoiding mistakes at the planning stage, we save a lot of money, time and nerves, while obtaining comfortable living conditions. Previously, everything was done by eye, on a whim, and often later had to be completed or completely redone. It's great that science is being applied.
If you want a warm and cozy home, then you must calculate the heating system. Fortunately, there are now a lot of online calculators on the Internet that simplify the task.