How to build a chicken coop with your own hands: step-by-step instructions, tips
Most summer residents and lovers of summer outdoor recreation dream of building a chicken coop on a country plot with their own hands. It is impossible to say how accessible this is for a non-professional and a beginner. Much depends on desire and at least basic knowledge about the behavior of chickens of different breeds.
The content of the article:
Basic requirements for chicken coops
In theory, you can even raise chickens in a dugout, but most still prefer to build a full-fledged chicken coop with their own hands, one that is warm, light, spacious, and provides a high level of comfort. Otherwise, the chickens simply will not lay eggs or gain weight.
Things to consider:
- The chicken coop must be positioned correctly on the site. And not in a way that is convenient for the owners, but according to the habits of poultry. For chickens, the main reference point is sunlight, so the chicken coop must be placed taking into account the movement of the sun across the sky.
- Proper feeding, ventilation, heating of the chicken coop. Chickens are sensitive to odors, especially foreign ones.
- Sanitation. The design of the chicken coop should provide protection for chickens from external infections. In addition, the house must be equipped with a quarantine box in which chickens with suspicious behavior or symptoms will “sit out.”
Plus, the design of the chicken coop itself must ensure protection of chickens from birds of prey, rats, weasels, dogs, and cats. The walking area near the house must be closed from the entry of all birds that can carry infections dangerous to chickens.
Preliminary preparation for construction
The first thing you need to do is decide on the number of chickens in the room, calculate the required area of the building, and make a small preliminary design of the building. The best chicken coops are always frame or adobe type.
Then choose the layout and location of the “furnishings” for the chickens. At the last stage, the heating method, as well as the ventilation scheme of the chicken coop, are determined. All that remains is to think about the exterior and interior decoration of the room, the layout of the area for walking chickens next to the chicken coop.
Choosing a location
Chickens are sensitive to loud noise, unfamiliar sounds and smells. This must be taken into account before building a chicken coop with your own hands. Therefore, the chicken house is moved away from the road, garage, or parking lot.
Typically, a site for construction is chosen according to one of two schemes. For example, a chicken house can be built opposite the main building of the dacha. Of course, the aviary for walking the birds is located on the back side of the house so as not to frighten the chickens and at the same time remove the accompanying odors.
This scheme is usually used to place chickens in insulated winter chicken coops if the owners live in the country all year round. In winter, you often have to look at the chickens to turn on and off the lights and heating, open and close the windows, fill the drinkers and feeders, and at the same time check the condition of the birds.
Why is this placement convenient:
- A chicken coop is easier and more convenient to maintain than walking across the entire site to the edge of the local area.
- The chicken room is always supervised. Typically, feathered predators, foxes and weasels do not risk getting close to human habitation.
The second option is to build a chicken coop on the outskirts of the plot. In this case, you can get rid of the main irritants for chickens, and at the same time from odors. In addition, it is possible to correctly install the house relative to sunlight. About the same as in the photo.
The house should be located so that the enclosure or place for walking chickens “looks” to the northeast, and is well lit in the morning and before lunch. In this case, the birds have the opportunity to rest during the midday heat in an aviary in the shade of the chicken coop.
The entrance door, as well as the chicken hole, are located on the south or southwest side. This is the leeward side for the coldest northern and northeastern winds.
If housing for chickens is built at a distance from the house according to all the rules, then it will require security. For example, make a special extended leash on a steel wire log for a yard dog.
Project selection and design
Before you make a chicken coop, you need to think about its layout and the list of materials used. Simple chicken coops for suburban areas, as a rule, are built from what is at hand.
Moreover, even if you plan to raise chickens on an ongoing basis, it is better to use small chicken coops. No more than 30-50 chickens. Dividing into several rooms makes it easier to control the sanitary condition of the birds. If a disease outbreak occurs, it is always possible to isolate some chickens from others.
As a design drawing, you can use one of the options for small chicken coops, authored by G. K. Grigoriev.This is a relatively simple project, can be built with your own hands, is budget-friendly, and is built from available materials, mainly wood.
Moreover, the use of natural materials is the basic principle of building chicken coops. This is a kind of guarantee that chickens will not get sick due to the high content of phenol-formaldehyde in chipboard, mineral wool, and polystyrene foam insulation.
A simple chicken coop is built using a frame structure with an earthen or plank floor and a pitched roof. The walls are made of backfill or adobe. The outer surface is covered with wooden lining or plank. The lower part, base and subfloor, as well as the ceiling, are protected by steel mesh to avoid attacks on chickens through tunnels from foxes, weasels, and rats.
The roof on a pitched roof needs to be made soft. For example, a backfill type with a coating with further lining with lath and roofing with glass roofing felt.
The roof structure can be simplified. For example, it is cheaper to use natural material - reeds.
The entrance is through the vestibule. Equipment, sanitary products, and a stove are often stored here, in addition to food. In exceptional cases, an isolation ward is made in the vestibule for sick chickens.
Determine the required area
There are 2 schemes for raising chickens. The first is cellular. In a chicken coop, the birds are kept in cages. It is mainly used for raising and subsequent sale of grown chickens or young animals. The area is calculated based on 7 chickens per meter.
The second scheme is free keeping of chickens on the ground with a place for walking. In this case, the standard area for keeping chickens is no more than 3 birds per meter of area.
Separately, it is necessary to provide for quarantine - based on 3 heads per m2, as well as a chicken place - 10-15 for grown-up three-week-old young animals.
That is, for 30-40 chickens you will need a chicken coop of 12-15 m2.
Designing a walking area
The aviary is usually used for young animals and very grown individuals. For adult chickens, the walking area should be large enough. Fenced with a 10-15 m mesh2 is no longer enough. In addition, you need to take into account that in the spring, adult chickens have an increased need for pasture, so they have to be released from the chicken coop outside the enclosure.
It is necessary to plan in advance a part of the territory of the dacha for filling with sand, small pebbles and underseeding with grass. That is, to raise healthy chickens, the place for summer walking should not be limited to just a net near the chicken coop.
The enclosure is covered with a protective net. You can use a fishing model or special models for growing climbing plants. The main thing is that the material is durable. The net is needed to protect chickens from birds of prey.
Some of the roof overhangs on the side of the fenced area are either made longer (extension up to a meter) or equipped with an additional canopy so that the small area adjacent to the chicken coop building reliably protects the chickens from sunlight and rain.
We prepare materials and tools
To build a budget chicken coop, use any materials that can be found in the backyard of the cottage. Even scraps of slabs, slats, boards, fresh rye or flax straw will be used. You can cut the reeds. In order to prepare 30-35 sheaves for the roof, you only need a sickle, rubber boots, a wheelbarrow and 4-5 hours of time.
But you still need to buy something:
- Wooden beam, cross-section 100x100 mm for supports, lower and upper framing of the frame. You will need 2 pcs.350-400 cm each, four 250 cm each.
- Beam 70x50 mm for tying the frame and roof rafters, approximate quantity 40 m.
- Wooden tongue and groove plank 180x12 mm.
- Steel pipes with a diameter of 70 mm for fencing.
- Angles, soft steel wire.
- Three window frames, one 60x130 cm, the second a window 60x35 cm, the third of a similar size, but with a transom and a protective mosquito net.
To arrange a perch, shield, places for laying hens, and an ash bin, you can use improvised material, or buy OSB 10 mm thick. A fence for chicken walking is best made from welded mesh with a mesh size of 50 mm. In addition, you will need an asbestos-cement pipe, crushed stone, sand, lime, grated clay, and expanded clay.
The tools you need to have are:
- Bulgarian.
- Hand-held circular saw (Cheburashka) for cutting wood.
- Hand hacksaw for wood.
- Carpenter's measuring tool.
- A shovel, a hand garden auger and a tamper.
During the construction of a chicken coop, you need to purchase special equipment - infrared heating lamps, drinking bowls, feeders, and a sanitary tray. To connect the lighting (heating) of the chicken coop you will need a wire in protective silicone insulation, a bag and a photo relay.
You also need to install exhaust ventilation with a damper in the chicken coop. This is necessary in order to ventilate the chicken house in winter or during periods of extreme heat.
Step-by-step instructions for building a chicken coop
The main question that one has to face when starting to build a chicken coop is how to make the foundation. The easiest option is to make a dirt floor for the chickens. The second is a plank floor on joists and columnar supports. Although chickens love soil, both options need to be considered.
How to make a plank floor in a chicken coop
In this case, you will need to make a columnar foundation for the chicken coop on asbestos-cement pipes, as in the video.
To do this, the outline of the future chicken coop is marked on the ground. In the corners of the building in the shape of the letter “L”, these are 10 points, plus one central one, you need to drill holes (holes) with a hand garden drill to a depth of at least 60 cm. The project with dimensions is given below.
Sections of asbestos-cement pipes 70-80 cm long are laid inside the pits, with 20-25 cm protruding above the ground. All pipes must be leveled to the same level. For example, hammer in several pieces of reinforcement and stretch six painting cords along the contour, use them as a level.
Anchors are inserted inside the pipes and filled with cement-sand mortar. Next, you will need to assemble the timber foundation frame. In the corners, the timber is sawn down halfway and secured with anchors to the posts.
All that remains is to cut in the joists for the floor, hem them from below with planks so that the insulation does not fall out, and fill the subfloor with mineral insulation, for example, expanded clay. Plastic film is laid on top and the floorboards are stuffed.
This is a standard warm, dry floor that can be used both in a chicken coop and in non-residential utility rooms.
But there is one limitation. Wooden floorboards cannot withstand chicken droppings. Especially if it is used to heat a room. The wood quickly rots from chicken droppings, and the floor in the chicken coop has to be patched almost every year.
That is, the floor in the chicken coop can be covered with sheet material that is resistant to ammonia and nitro compounds. Or make it adobe.
Dirt floor option
This option is also called adobe flooring.There are no step-by-step instructions, since it is made mainly using the old technology of adobe mixtures. The foundation is made according to the same scheme as for insulated plank floors. But the height of the supports is reduced to 5 cm. The piping of the pillars from asbestos-cement pipes is made of tarred timber. In this case, ordinary red brick is laid under the frame, and a drainage ditch is dug around the chicken coop.
Inside the contour you need to dig up the soil to the depth of a spade bayonet. A mixture of gravel and sand is poured onto the bottom, and a waterproofing film is laid overlapping the walls. The rest of the space is filled with a mixture of clay and 5% slaked lime. The mixture is compacted tightly to a stone state.
The compacted layer of clay is “raised” to the level of the lower edge of the beam (banding). Now you need to lay a metal mesh on the floor. It is needed to protect the chicken coop from rats and weasels. The metal must be galvanized or plastic lined. The final layer of clay is already applied on top, but now it is additionally mixed with cow manure, mixed and moistened to a mastic state. This mixture is used to level (rub) the adobe floor in the chicken coop. It's safe for chickens.
Then, when its inhabitants move into the chicken coop, pour sand and sawdust onto the floor. About 1-2 times a month, the bedding should be changed to fresh, plus greens and grass should be added to the chickens. Before replacing, the adobe floor is wiped with a fresh mixture of clay and lime.
Walls
The chicken coop box is built using a frame scheme. First, install corner supports 100x100 mm, height 270 mm and 250 mm. Each support must be leveled vertically using a level and secured with struts.
Install the top trim. These are horizontal beams or boards sewn between the heads of vertical supports.In this case, the top trim is laid strictly horizontally along the height of the rear (lowest) support posts. The heads of the timber supports on the front side (the highest ones) are hemmed with an additional horizontal beam 50x70 mm for the entire length of the wall.
After the frame of the chicken coop has acquired the necessary rigidity, you need to install a door frame, a hatch for chickens, and window frames. They are attached directly to the vertical posts and crossbars. Now you can form the walls of the chicken coop.
In this case, the chicken coop has backfill walls. The scheme is simple - horizontal tongue-and-groove boards (planks) are sewn from bottom to top from the outside and inside.
This is how a double-sided formwork is formed, inside which expanded clay is poured. Backfilling is carried out to the level of the top trim of the walls. Loose-fill thermal insulation is valuable because it allows air to pass through well, that is, it “breathes”, does not rot, does not collect condensation, and most importantly, the walls of the chicken coop are created without joints or cold bridges.
The width of the wall is 25 cm, this approximately corresponds to a wooden beam 8.5-9 cm thick. This is enough for a chicken coop if the average temperature in winter is -7-10OC. If in the area where the dacha and chicken coop are built, the frost reaches 20OC, then the walls can be additionally insulated with mineral wool lining.
But chicken coop owners more often use a different method - they simply install additional heating inside, for example, hanging an infrared heater on the ceiling, which is turned on at night during periods of extreme cold above the chickens’ sleeping area.
For chicken coops with adobe floors, the main heat is generated due to the smoldering of sawdust and chicken droppings.This is the safest type of low-temperature heating; in addition, pathogenic bacteria brought onto the floor from the street or from a walk are completely eliminated.
After assembling the walls of the chicken coop, a path to the front door is poured, and at the same time, ebbs and a blind area are formed from concrete in the ground. This is important so that rainwater does not accumulate under or next to the chicken coop, but flows away from the poultry house and the chickens’ walking area.
Many novice hobbyists try to save money on their way to the coop. In fact, you can only enter the building with clean shoes. No dirt should be brought inside, otherwise the chickens will constantly become infected. Therefore, you need to beat off the formwork with boards and pour a small concrete path. While the cement-sand mixture has not hardened, it is sprinkled over the surface with fine gravel screenings and sand.
The outer walls of the chicken coop are whitewashed once a year, the inner walls - before winter and at the end of spring. You can, of course, not whitewash the wood, but in this case the appearance of wood borers and bark beetles is almost guaranteed.
Frame and roof insulation
The roof of the chicken coop will be pitched. Since the height of the front vertical supports is 20 cm higher than the rear ones, to form the slope you need to fill the rafter beams. You must remember to make the front overhang long (above the front wall). It will protect the chicken hole and the ventilation window with the transom from rainwater.
The roof of the chicken coop needs to be insulated. To do this, the joist beams along the lower edge are hemmed continuously, without breaks, with a tongue-and-groove board. You can use scraps of material left over after forming the walls of the chicken coop. At the same time, the space between the rafters on the pediment and back sides is sewn up with scraps of boards.That is, a closed space is formed into which the insulation will be laid.
Next, a geotextile fabric is laid on the backing and secured to the tree with staples using a conventional construction stapler. Now you can lay the insulation. The following is used as roof insulation:
- Expanded clay.
- Reeds tied into bundles or sheaves. Reed stems can be pre-treated with a solution of iron sulfate.
- Mineral fiber boards.
The choice of material for the roof of the chicken coop is not particularly important; the main requirement is good vapor transmission. The insulation is laid between the rafters and covered again with geotextiles. Afterwards, you can stuff the sheathing, stretch the vapor barrier membrane, sew on the counter-lattice slats and lay the roofing. For example, they fill the slats completely and roll up the roof with glass roofing felt and mastic.
Sometimes you can find recommendations for arranging a roof for a chicken coop made of adobe, ground clay with chopped rye straw and a small addition of cow manure. The technology is effective, safe for chickens, but quite difficult to implement.
Aviary and walking area
The pen for the chickens is made after the construction of the chicken coop is completed. Construction begins with the installation of 2 pillars and a frame for the front door. To fix the loot, 2 pillars with a diameter of 100 and a height of 250 cm are first driven into the ground. Each pillar must go to a depth of 50 cm, so you first need to make holes with a garden drill. The lower part of the pillar is burned with a blowtorch and coated with tar or resin. The loot is attached to the posts with ordinary wire.
As soon as the fence is ready, the gap under the bottom trim should be filled with a mixture of sand and gravel.This is important so that chickens are not tempted to tear up the soil under the fence.
Inside the enclosure there should be a drinking bowl, a feeding trough and a separate ash box, always under a canopy. This is a mixture of dry sand and ash in which chickens take dust treatments to help get rid of parasites and fleas.
Interior decoration
Before the first residents appear in the chicken coop, the premises must be sanitized at least twice. First of all, treat the walls with a solution of copper sulfate and soap. This will not protect the interior lining of the room, but will help get rid of infections that are dangerous for chickens that “arrived” in the chicken coop along with the wood material.
After drying (at least three days in a draft), you can install perches, feeders, nesting places for laying hens, drinking bowls, and assemble a manhole for chickens.
Feeders and roost
It is believed that the simpler the equipment in the chicken coop, the better. Chicken feeders must be made of wood. You can knock down two tongue and groove boards at an angle, plus secure the walls on both sides. The feeder will be long and narrow. That is, there will be no crowding during feeding, regardless of the age and size of the chickens.
You will have to buy drinking bowls that are certified for a large chicken coop. You can, of course, do it yourself, but, as practice shows, small purchased models turn out to be more convenient for chickens. In summer, water for poultry can be kept in the vestibule, so that the chickens do not get sick; you will need to regularly wash and treat the drinking bowl with hydrogen peroxide.
The roost in the chicken coop is made at different levels so that the chickens can decide for themselves who is in charge in the chicken coop, where and how the old-timers and the young ones spend the night. At the same time, it is not necessary to make a large roost for chickens.It is enough to place a couple of 50x70 mm pieces of timber at an angle to the wall and nail three to four meter-long cross members to them.
In summer, chickens often sleep in a chicken coop on a bed of clean sand, which is cooler. Only in winter the number of places on the roost has to be doubled.
Ventilation and heating
For large chicken coops, there are 3 ways to heat the room:
- A wood-burning stove with a coil, a water tank and a hose laid directly on the floor of the chicken coop. It is considered temporary and is used only in severe frosts.
- Infrared heaters or red lamps are suspended permanently from the ceiling or from a horizontal beam above the chickens’ roosting area.
- Ultraviolet lamps (with a black opaque bulb) are used as additional lighting, mainly during the day, when there are no chickens in the room, and it is possible to rehabilitate the area.
Chicken coops with adobe floors are heated by decomposing chicken droppings mixed with sawdust. For such bedding to begin to warm, you need a layer at least 3 cm thick. Therefore, natural “heating” in large chicken coops is considered auxiliary, and the main heating is provided by a stove or heaters.
To ventilate the room, a transom is used in the window, as well as an additional window in the vestibule. There won’t be a big draft in the chicken coop, but the air flow through a 30x60 cm window will be enough for 30-40 birds even on a stuffy summer evening.
Backup ventilation is provided for chickens. It is usually used in the chicken coop in winter. Or during periods of extreme heat or prolonged rain, when the natural flow of air into the room practically stops.
To ventilate the room, a 30 W electric fan with an impeller of 120-150 mm is used.
You can build a real chicken coop with your own hands at your dacha in 1-2 weeks. Moreover, this can be done in early spring; before purchasing, make a compartment for chickens. At the same time, whitewash the walls and ceiling. Another week will be spent on minor improvements and the introduction of grown-up chickens. After about a month and a half, the grown chickens will be completely comfortable in the new chicken coop.
Tell us about your experience of building housing for chickens - which projects, in your opinion, can be considered the most successful? Share your opinion in the comments!
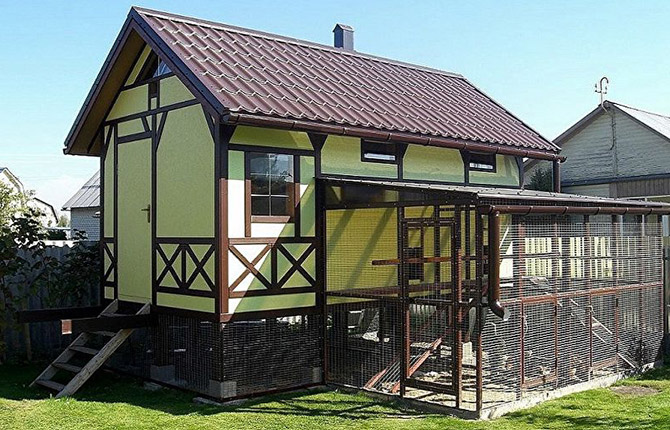
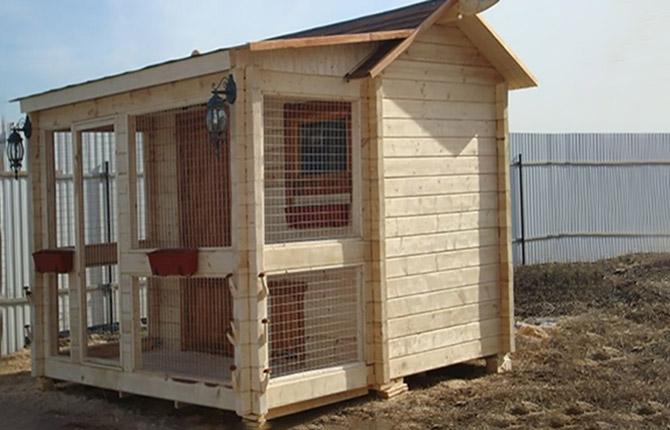
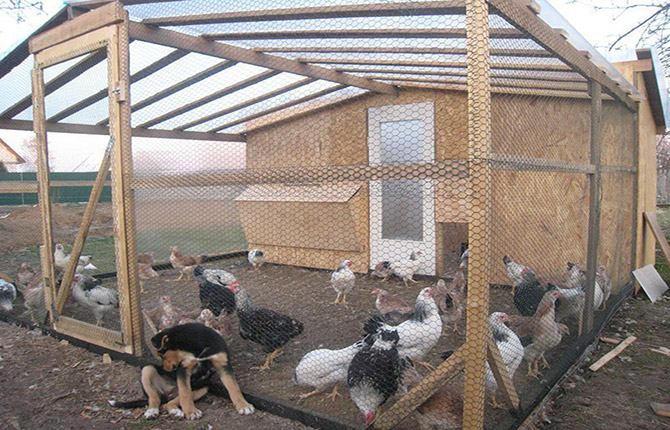
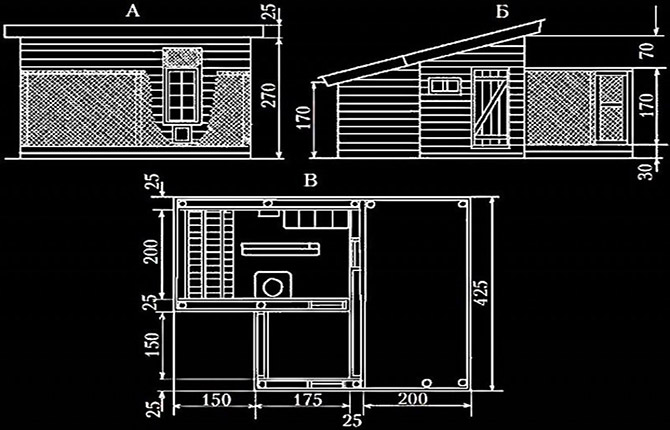

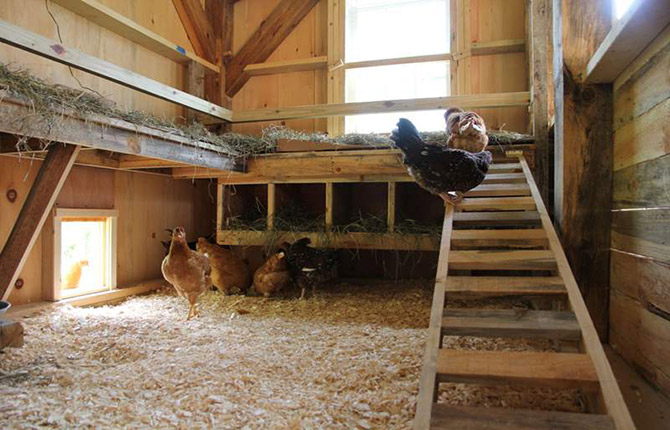
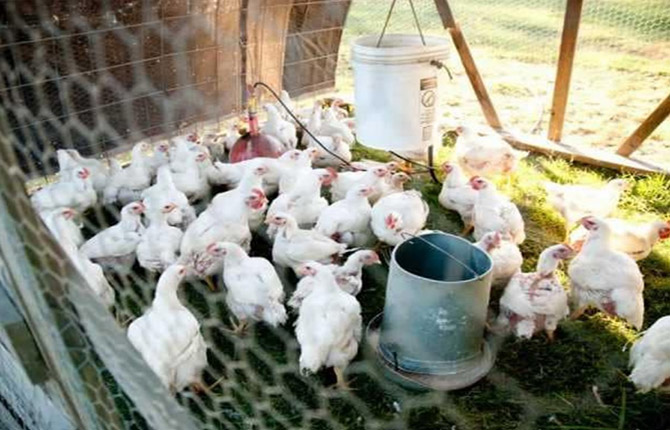
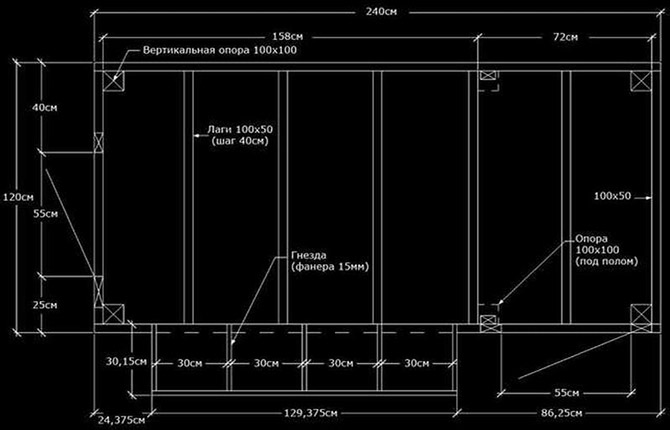
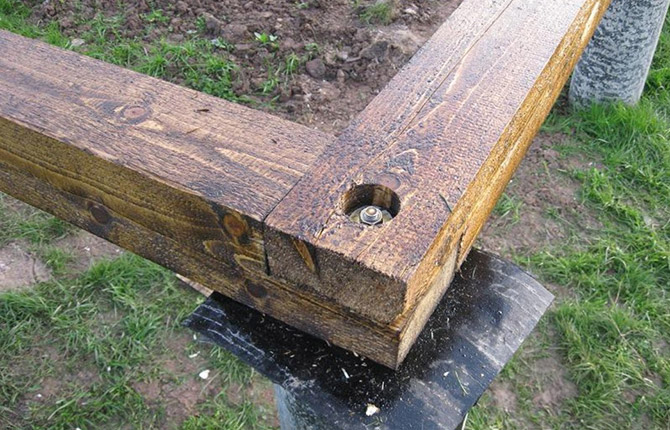
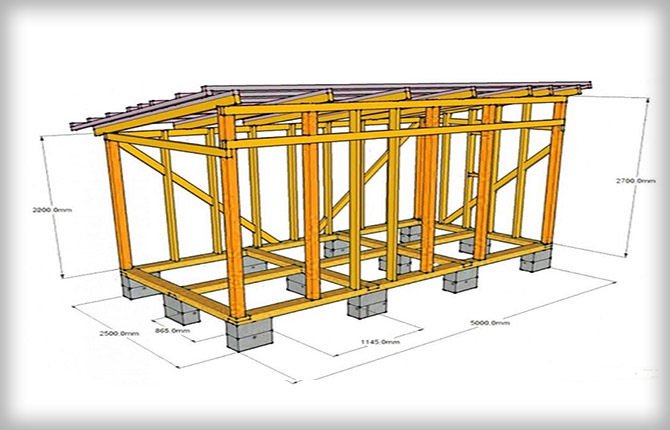
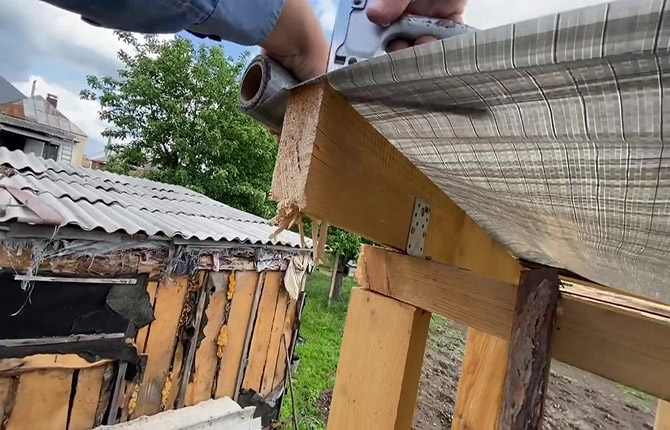
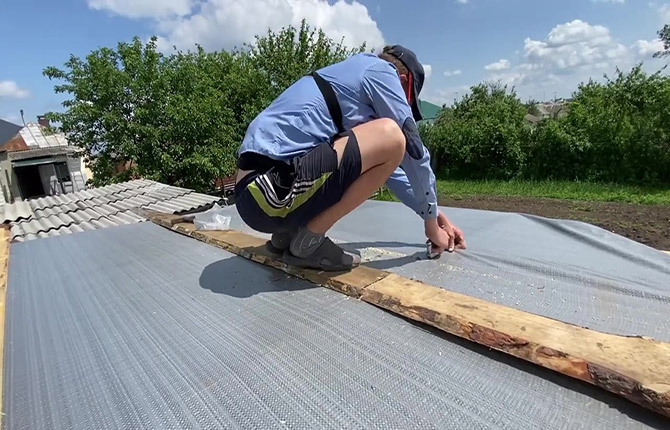
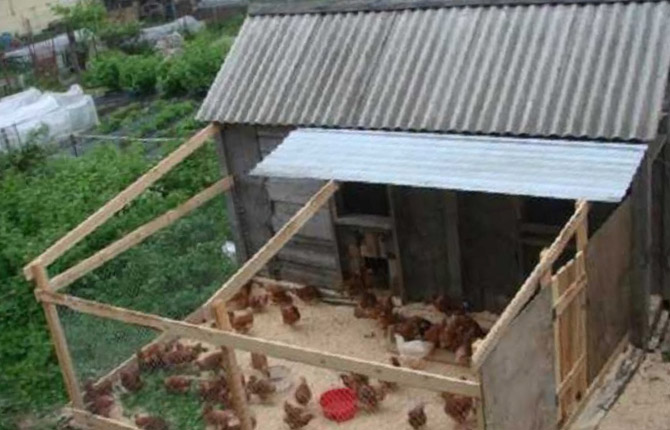
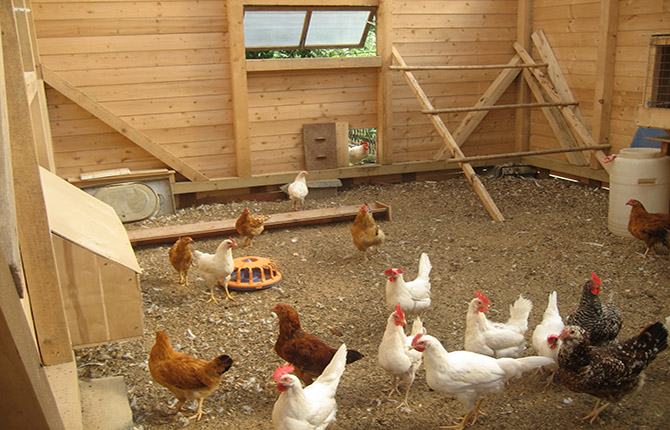
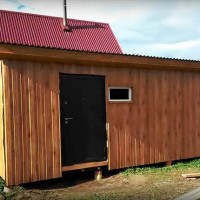
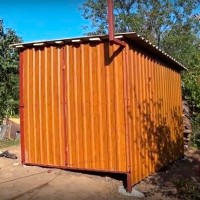

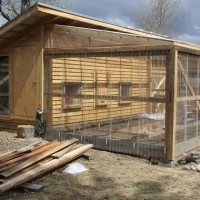
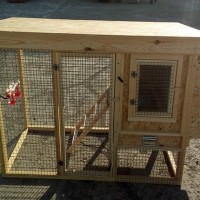
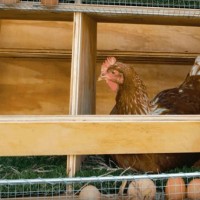




A good chicken coop should be warm and well ventilated. Can be folded from ordinary foam blocks. There is no load, so the roof is made gable. The inside is lined with OSB or plywood. Depending on who you like, they often just leave the soil, without clay.
If you heat the chicken coop with lamps, you can go broke on electricity.