How to make a barn from a profile with your own hands: step-by-step instructions
The decision to build a shed from a profile with your own hands is usually dictated by the presence of a certain amount of free material - corrugated pipes and angles, as well as slightly simpler work with metal than with wood. A metal building may cost a little more than a wooden one, but the end result is worth it.
The content of the article:
What are the advantages and disadvantages of a shed made of corrugated pipe?
Building a simple metal shed cannot be called the optimal solution. You will need skill in cutting workpieces, as well as assembling frame structures using welding. It will not be possible to master the technology in the process of building a shed from a profile pipe. You need to immediately achieve high quality, without training or experimenting with metal.
Nevertheless, a metal shed has many advantages over a wooden one:
- Reliability - a metal frame, if assembled correctly, will last 30 years or more. A wooden structure is always temporary; the wood rots and is damaged by mice and rodents.
- Using magnetic holders, you can connect parts at right angles with great precision. This means that the barn from the profile will be quite smooth, without curved walls, as is often the case with wooden buildings.
- Higher level of anti-vandal protection. A wooden shed can be easily disassembled in a short time. A steel garden utility block for tools rarely becomes the target of vandalism, even if the owners are absent from the site for a long time.
The only significant drawback is the need to correctly mark and weld parts. Fixing defects is much more difficult; a thin-walled profile can easily be burned through or welded to deformation. But if you have the material and skill, then the decision to build a metal shed is well worth the effort and money invested.
Construction of a shed from a metal pipe
The frame will be welded from a profile pipe of two sizes - 50x50 mm and 50x25 mm. You will need 10 pieces of the first section, 3 m each, and 12-15 pieces of half section, 2 m long. The size of the tool shed is 3x2 m.
The main part of the workpieces needs to be cut in a garage or mechanic shop, where there is a tabletop cutting machine. Often, hardware stores cut metal profiles to size as an additional service. It is inconvenient to transport workpieces 6 m long, and in addition, they will need to be washed with a solvent, white spirit, and after drying, painted with a primer containing a rust converter.
Preparation of the drawing
The design of a shed made of metal profiles is quite simple, you can even make a drawing. The base and roof are rectangular, assembled in the form of a frame with two cross-shaped lintels. Long walls are additionally reinforced with one vertical support.
The floor and roof sheathing of the barn are wooden, the roofing is slate, the wall cladding is made of corrugated board.
Building foundation
A barn made from a profile turns out to be quite heavy, so it is impossible to place concrete pads on blocks or poured into formwork. It is necessary to tie the frame of the utility block to the ground area. A foundation will be used in the form of supports made of a 50x50 mm profile, tightly concreted into the pits.
At first glance, the foundation is not the best, especially for frame structures made from profiles. For example, wooden frames are placed on supports with the wood point-tied to concrete or brick using a pin. The absence of a rigid ligament allows wooden parts to deform under load without destruction.
In theory, a profile shed can also be placed on brick pillars, but not in the case of a garden plot or country house. A steel box made of profiles and corrugated sheets must be firmly fixed in the ground like an anchor. If everything is done according to the instructions, then direct concreting of the supports from the profile into the ground will not in any way affect the strength of the welding seams. True, you need to weld a profiled pipe in good faith.
Important! You should not try to concrete the entire occupied area under a shed from a profile, this will not give any positive result. If you need to get rid of a puddle or dirt, it is easier to fill the area with sand (crushed stone) after finishing the work.
For now, you need to mark the site and dig six holes the width of a spade bayonet, 40 cm deep. A small amount of sand and crushed stone is poured onto the bottom, after which it is compacted well.
Making the bottom trim of the frame
In this project, the base of the shed is connected by welding in the form of a frame with cross-shaped jumpers. A flat frame measuring 3x2 m will have six supports 50-60 cm high.
For the frame cut:
- two blanks from a 50x25 mm profile, 300 cm each, two 200 cm each, one 290 cm;
- four blanks from a 50x25 mm profile, 92.5 cm each;
- six blanks from a 50x50 mm profile, 60 cm each.
The latter are cut out with a small margin in length.Perhaps some of them will have to be trimmed so that after installing the platform in the pits, the frame will stand more or less horizontally.
The base parts are laid out on a flat, level area. The first to lay out blanks from the profile are 2 m and 3 m each in the form of a large rectangle. Two-meter and three-meter sections must be aligned so that the lengths of the diagonals differ by no more than 5 mm.
The next step is to weld the 290 cm internal profile, then you can attach meter-long jumpers.
The most difficult part of the assembly is attaching the supports to the frame. Each profile must be perpendicular to the plane of the platform. Therefore, each workpiece is positioned before welding using triangular magnetic holders. Each profile requires a minimum of two holders.
After assembly, the metal of the platform must cool, the welding seams must be cleaned and be sure to be painted over with a primer.
Platform installation
The finished base from the profile pipe is transferred to the installation site of the shed. For now, you just need to insert the platform into the hole with supports and try to level it horizontally using a building level.
In some places you will have to knock out (besiege) with gentle blows of a sledgehammer through a wooden spacer. If this does not work, a horizontal position can be achieved by hanging the frame on wooden supports.
Each support table will require approximately 20 liters of fresh concrete. That is only about 120 liters. This is a lot; if you mix it by hand, the concreting process will take a whole day. Therefore, it is better, if possible, to use a concrete mixer.
After pouring the columns from the profile, the platform is covered with film and left for several days until the concrete pad sets.
Frame assembly and cladding
The frame of the shed is assembled from two large U-shaped parts. Each such workpiece has a size of 3x2 m, is welded from a 50x25 mm profile using magnetic corner holders.
Two pairs of magnetic supports make it possible to install the workpiece on the base of the shed very accurately. But just in case, you can check with a building level.
You need to immediately weld the posts to the profile of the bottom trim before the wind knocks the part down.
Next, blanks are cut from the 50x50 mm profile for the ceiling of the barn. They are also placed on the top trim using magnetic holders and welded.
In addition, you will need to install two additional posts in the middle of the long walls (3 m). They will be needed for attaching corrugated sheets during the process of cladding the walls of the barn.
Door assembly
The entrance to the barn will be located at the end. To install doors, usually choose the toughest and strongest corner of the barn.
First of all, it is necessary to cut two blanks of 2 m each from a profile of 50x50 mm and 50x25 mm. The first will be used as a part of the door frame, the second - already part of the door.
The parts are laid out on a workbench, leveled, and secured together through a couple of wooden spacers using clamps. This is done so that there is a small gap between the two profiles. A garage canopy is laid on the profile and welded to the profile by welding.
Next, the first profile (50x50) is mounted vertically on the shed frame. This will be part of the door frame. The lower cross member of the future door is welded to the second profile (50x25).
Now this half of the door needs to be hung on the frame of the barn and the missing side frame and top cross member must be welded.
It turned out that the door frame from the profile had to be assembled on site, focusing on the actual dimensions and angles of the barn frame. The method is quite labor-intensive, but this is the only option to assemble the door exactly to the size of the entrance to the barn.
Roof and floor
Asbestos-cement slate is used as roofing. This is the most common roof option for a garden shed. In addition, slate is more durable, not afraid of moisture, temperature changes, without any vapor barrier film.
The sheathing for the slate roof will be assembled from boards. The step between the hems is usually 10-15 cm, but you need to control that during the process of nailing the slate the nail does not dive into the void.
The roof is pitched flat, but a drainage slope is required. Therefore, on one of the long sides of the top trim of the barn, you need to additionally sew a 70x50 mm beam. You can do more, but then you will need to hem the overhangs around the perimeter of the barn.
The boards are attached to the profile of the top sheathing of the shed using self-tapping screws. Usually they work with two screwdrivers. One first drills a hole for the self-tapping screw, the second screws in the fastener itself. Since no protection is provided for the tree, the sheathing must be treated against bark beetle. Garden sheds always suffer from the invasion of pathogenic microflora and insects.
The edge of the sheathing is cut along the cord so that an even overhang is obtained. Above the entrance to the barn you need to hem the eaves strip and install a drainage gutter. There are no steps, since the floor height above ground level is only 20 cm.
For the floor, you can use an edged board, but for a shed made of a metal profile, ordinary plywood, painted in several layers of enamel for exterior use, is recommended.If you want the space inside the shed to be ventilated, then it is enough to lay boards on the metal profile with a gap between the floorboards of up to 5 mm.
However, in this case it is necessary to stretch a metal mesh over the profile pipe. This is protection against rodents, hornets or wild animals. For some reason, they most often choose closed metal structures made of profiles for nesting.
The slate is laid on the roof of the barn in a checkerboard pattern, secured with self-tapping screws and a press washer, then the fastening area is glued. It is believed that with this method of fastening, the fasteners and wood do not get wet during rain.
For a shed with a metal profile frame and an almost horizontal roof, it is necessary to press the slate against the metal profile. Otherwise, there may be problems at the very first strong wind.
The optimal size of overhangs for a shed assembled from a metal profile is 20 cm for the facade, 15 cm for the side walls, and at least 30 cm for the rear side.
Barn wall cladding
The most labor-intensive part of construction is laying the corrugated sheet cladding onto the frame with your own hands. The work is not difficult, but it requires patience, since each sheet has to be applied to the metal profile several times so as not to make a mistake with the dimensions.
The corrugated sheeting is fastened to the profile in three parallel rows - first along the middle line, then along the upper and lower edges. One shed will require at least 250 hex head screws.
For cladding profile walls, corrugated sheeting with a thickness of 0.5-0.7 mm with a wave height of 20 mm is used. This is an easy option; if a vandal-proof version is required, you will have to install a 1 mm thick corrugated sheet.
The base part of the walls remains open, it is not sewn up, as in the case of wooden sheds.The presence of an air gap ensures normal ventilation of the wooden floor and the profile on the bottom trim. In addition, a family of hedgehogs can live under the sheds in the garden. Today this is the best way to protect your garden plot, trees, and shrubs from most small pests.
For you: Do-it-yourself lean-to wooden shed for a summer residence
Results
Anyone can build a shed from a profile; this is a completely accessible task for most summer residents and those who like to work with their own hands. The construction technology has been sufficiently developed and tested in practice, so there will be no unpleasant surprises. Most of the parts from the profile can be made in advance, then brought to the dacha and assembled as soon as possible.
Tell us about your experience in building sheds from metal profiles. What details should you pay attention to first? Share the article on social networks and bookmark it, this will help the development of our site.
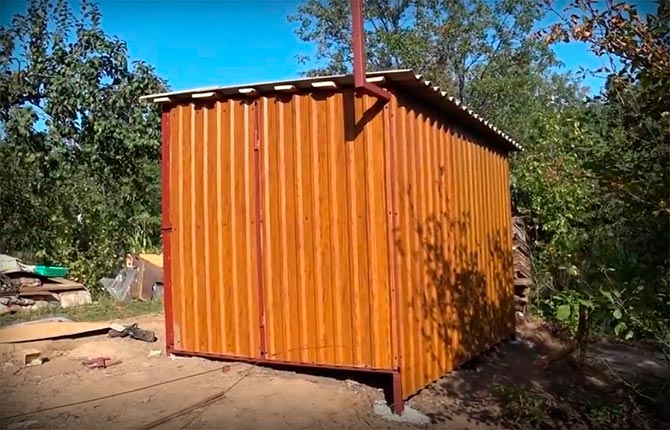
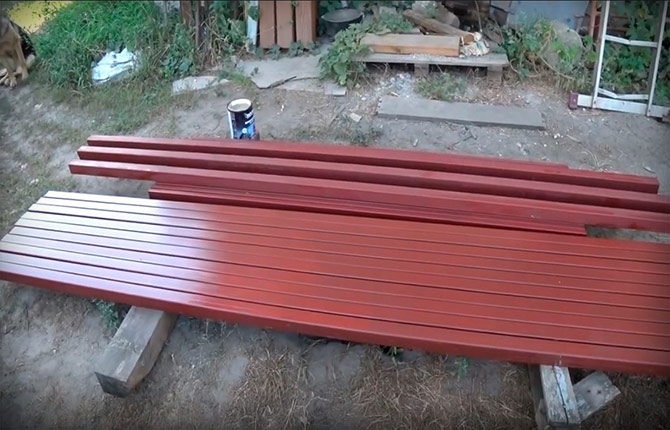
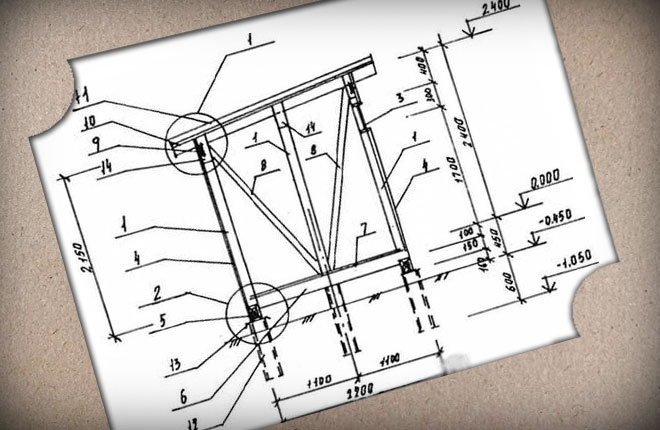
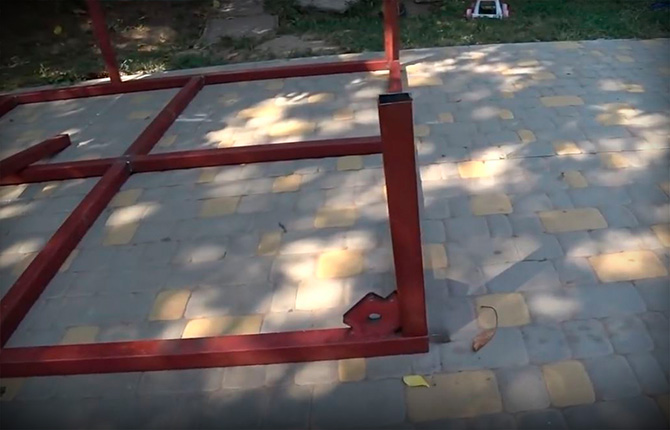
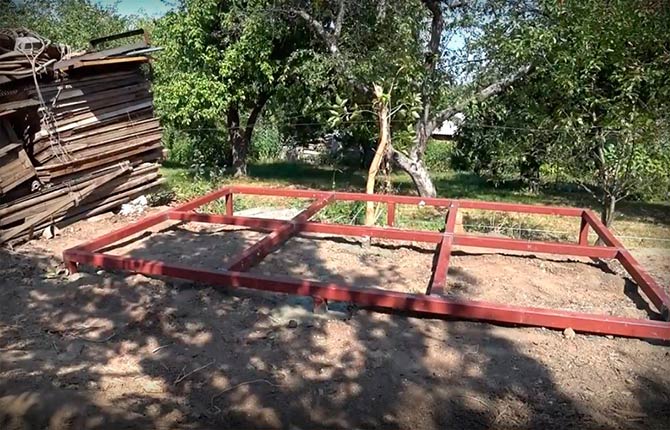
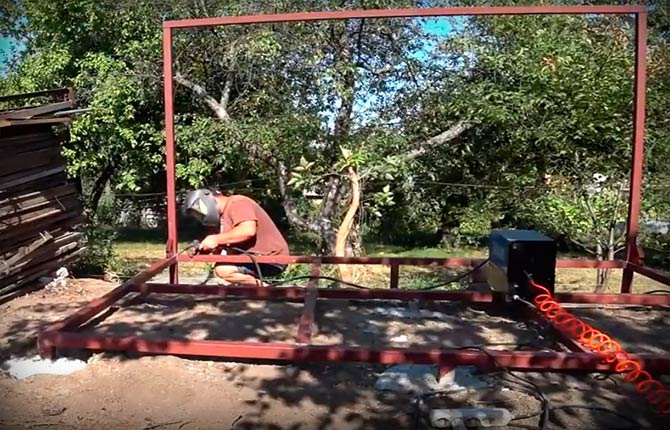
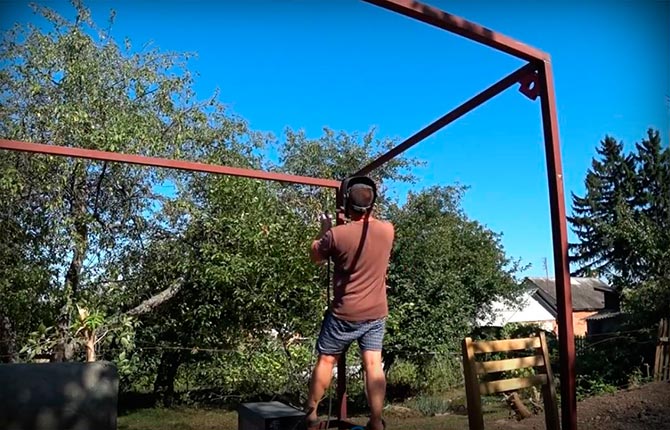
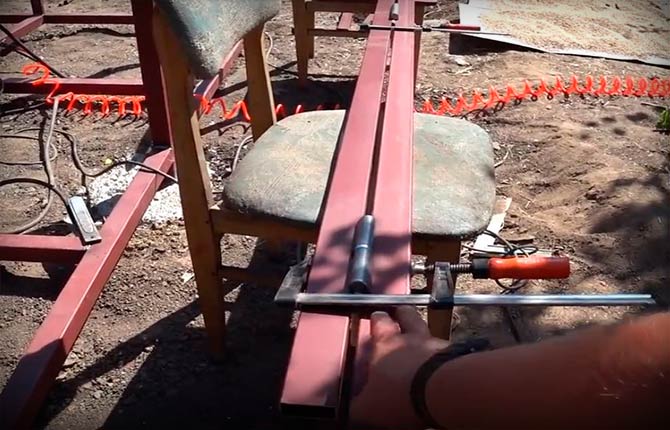
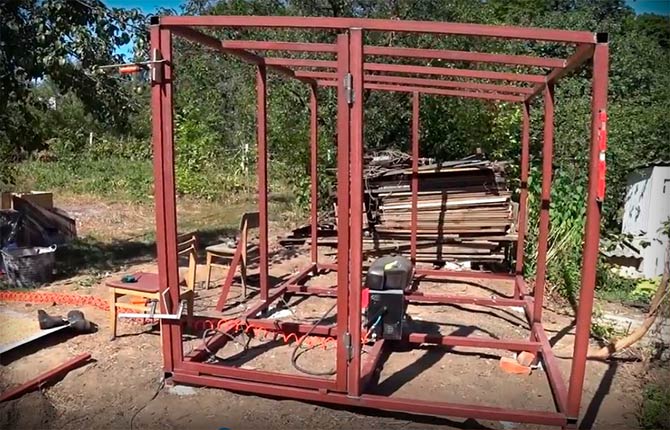
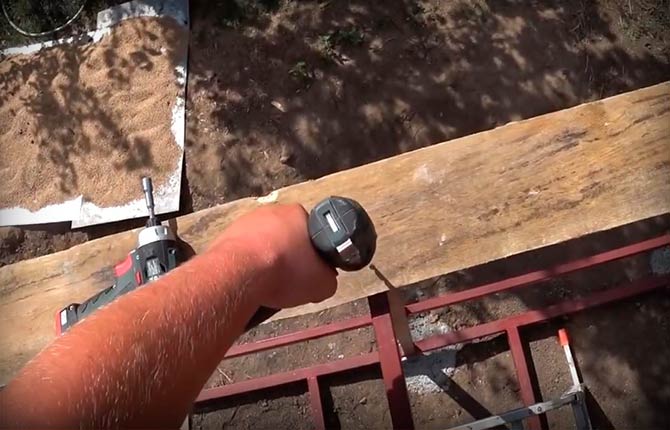
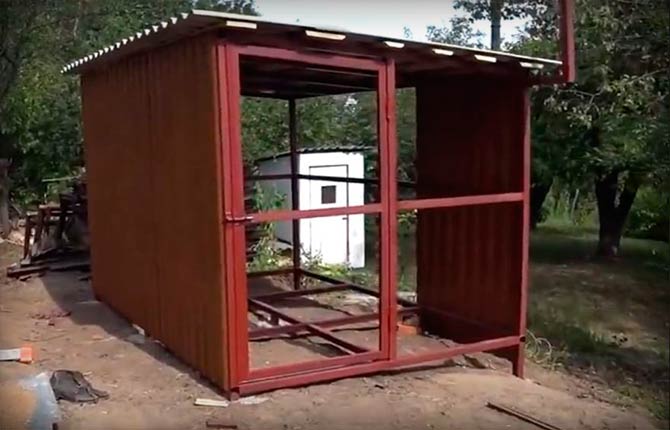
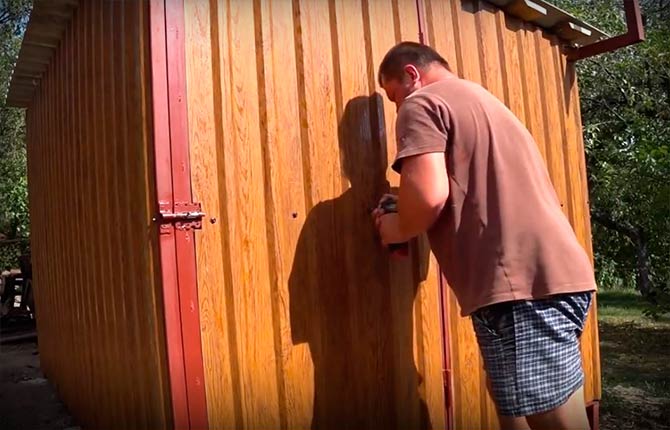
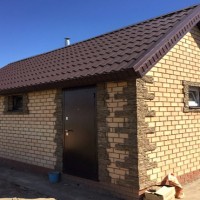
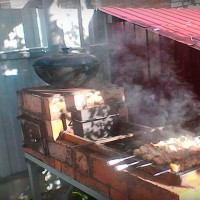
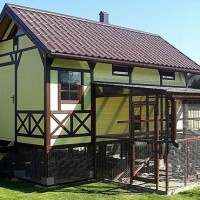
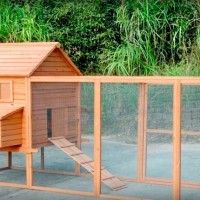
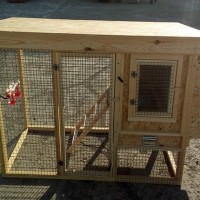
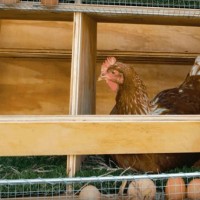




Why didn't they strengthen the racks with braces? The profile is strong, but the welding seam may not hold up, I would emphasize that it is worth welding eight scraps in the corners. But it's reliable.
This is not a safe; for that matter, the corrugated sheet can also be cut off. It would probably be right to weld a net from the inside to keep mice out.