Wiring diagram for a two-key switch and step-by-step installation instructions
To optimize the process of controlling lighting fixtures in one or even two rooms, you can not use two different devices, but install one switch with two keys.
A connection diagram for a two-key switch will help you realize your plans, demonstrating the sequence of connecting electromechanical devices and artificial light sources with the wires connecting them to each other.
The article provides working diagrams for connecting the switch, lists tips for distributing wires, and also describes step-by-step instructions for installing a double switch. The information presented will be an excellent help to a home craftsman who plans to do all the work himself.
The content of the article:
Why choose double switches
There are two popular circuit solutions that have long been successfully used when equipping electrical systems for private houses and apartments.
Option #1. Installation of a DV (two-button switch) in the bathroom area, if the toilet and bathroom are separated by a wall. Thus, one key controls the light bulb in the toilet, the second - in the bathroom.
Today, this option remains relevant and is actively used in standard housing, where the electrical wiring diagram has not fundamentally changed.
However, to expand control capabilities, instead of a two-key model, sometimes install a three-key switch, if the bathroom is supposed to control not one, but two lamps or groups of lamps.
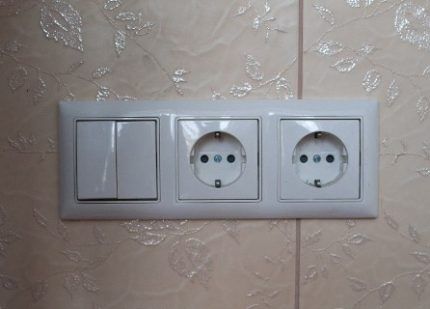
Option No. 2. The second common use of a two-key switch is to control a chandelier. The design of the lighting device makes it possible to connect light bulbs to two different keys, thereby adjusting the light level.
If one key controls 2 light bulbs, and the second – 4, then you can use three lighting modes: dim (2), light (4) and intense (6).
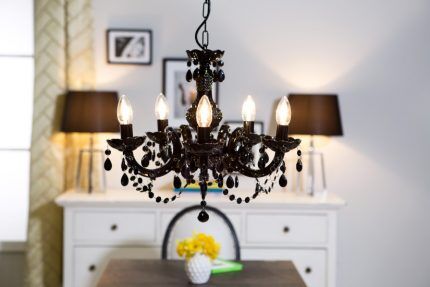
A large number of modern chandeliers, especially LED ones, are controlled from a remote control. Multi-colored multi-mode Chinese models are considered especially advanced in this direction. But the option with a switch is still more reliable - the remote control can fail, but electromechanics rarely fail.
With DV you can control not only one, but also two lighting fixtures (or groups) installed in the same room. For example, if you connect a chandelier and a pair of sconces to different keys.
So, the two-key functions are very useful:
- control of multiple light sources;
- segment control of one but multi-track device (chandelier);
- the ability to adjust the degree of illumination in the room;
- saving of installation elements.
If you appreciate the capabilities of a two-key model and want to replace your old single-key model with it, you will have to change the connection diagram and, most likely, you will need to start with the wiring.
Connection diagrams for dual models
Before starting installation, it is necessary to divide the spotlights or chandelier bulbs that are planned to be connected to one DV into two groups. To create different lighting modes, they must be unequal (for example, 2 + 6 or 1 + 2).
More than two groups cannot be connected to one two-key switch; for a similar purpose, a three-key switch or separate electromechanical devices are used.
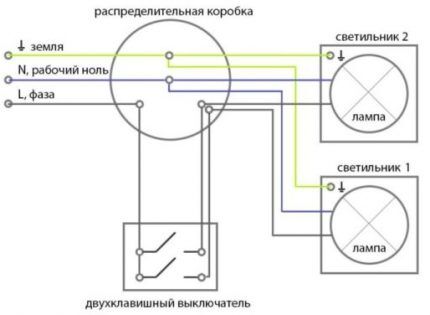
Mandatory elements of any DV connection diagram include the electrical device itself, the junction box and circuit breaker, which is installed on the electrical panel.
You will also need new wires, if the old ones do not meet modern standards, aluminum wiring remains in houses built in the mid-20th century.
One of the differences in connection diagrams concerns grounding systems. In older buildings, an outdated TN-C system is used.
Its difference is that the neutral and grounding conductors are connected in one PEN wire, thus, only two wires pass from the machine to the apartment instead of three. With a TN-C grounding system, the connection diagram looks like this.
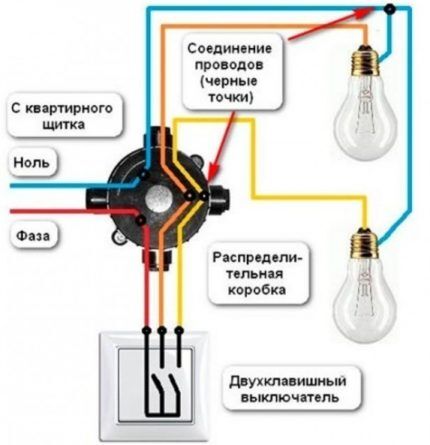
If you need to connect a chandelier with several arms in a TN-C system, then the diagram looks like this.
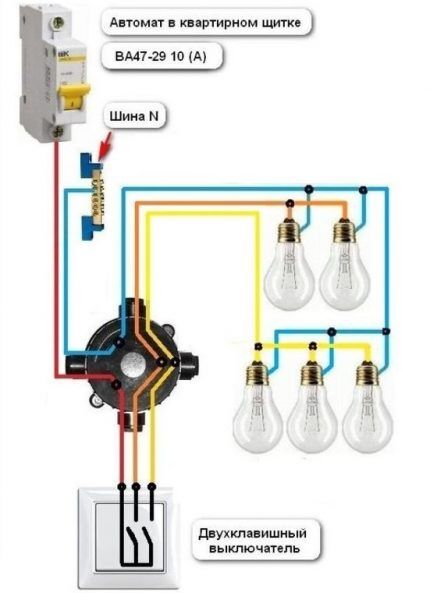
However, the diagram changes fundamentally if you should connect not a chandelier, where all the lamps are concentrated in one place, but connect two light bulbs. Each lighting fixture requires a separate wire.
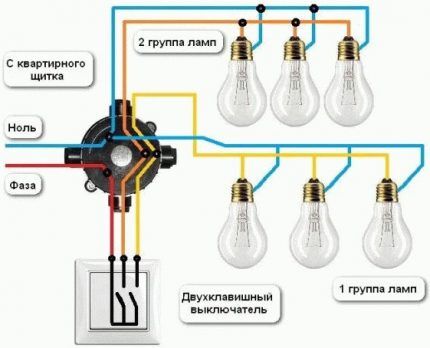
The modern TN-S grounding system does not require combining the ground with zero, so three standard conductors are laid from the panel.
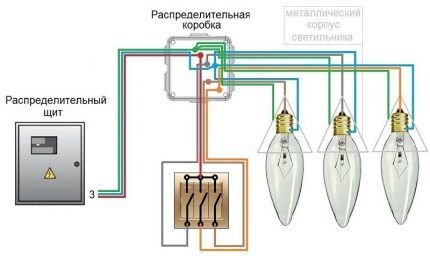
After determining the type of grounding system, all that remains is to select a suitable diagram and transfer it to the circuit breaker installation drawing, while specifying the installation locations of all participating devices.
When planning, we remember that the installation height of electrical installations for private use according to the PUE is from 0.8 m to 1.7 m, the distance to the gas pipe is at least 0.6 m, to the door frame is at least 0.15-0.20 m.
Step-by-step guide for installing DV
Before starting work, you should review the safety rules, purchase all the necessary devices and wires, and also prepare tools for installing devices and connecting wires.
You will need a wall chaser, a drill and a hammer drill if there is a need to install new wiring. Work gloves, protective clothing and goggles (mask) will not be superfluous when performing “dirty” work.
Installation of a protective device in an electrical panel
There is a possibility that a separate machine for one lighting group is already installed on the panel. But this is only possible if the house is new or has recently undergone major renovations. Previously, it was not customary to combine socket and lighting groups into separate circuits.
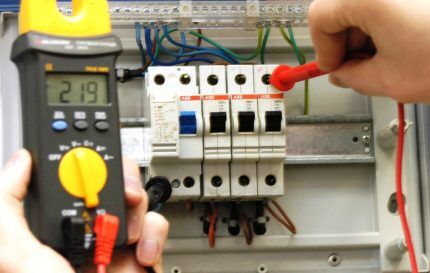
We strongly recommend for work on installation of the machine Call a qualified electrician, since independent manipulation of the protective equipment in the panel is prohibited.
All work subsequently related to electrical wiring must begin precisely from the general apartment electrical panel or cabinet, in particular, by turning off the circuit breaker of the circuit of interest (in our case, the lighting circuit).
Wiring options: hidden and external
In city apartments and modern cottages, hidden wiring is used, since it provides more opportunities for finishing, and is also safely hidden behind a layer of insulation in the wall.
In wooden houses they sell open wiring type, because laying wires inside logs is difficult and expensive - each cable must be placed inside a metal pipe.
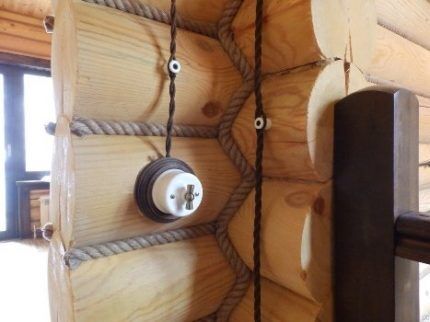
To organize an electrical network in an ordinary apartment, you need to make grooves in the walls in all distribution boxes, sockets and switches.
The grooves, according to the PUE, must run strictly horizontally (at a height of at least 2 m from the floor) or vertically.
At the same stage installing a junction box and a socket box, fixed with plaster. Grilling is the most time-consuming, labor-intensive and difficult stage.
After it, cleaning of the room is mandatory: you need to take out the trash, vacuum and wash the floor. Dust particles should not get into the junction box or inside the switch mechanism, that is, into the connection points of the wires.
Connecting wires in the distribution box
The distribution box is installed directly above the switch or in another place convenient for maintenance. It cannot be hidden under the cladding on the wall, as intervention may be required at any time.
The photo shows how to twist wires. This is the simplest, but not the safest method of connecting wires. Now there are more advanced methods, for example, using terminal blocks - convenient self-clamping devices. Soldering and welding are used extremely rarely.
Connecting and installing the switch
To independently connect and install a two-key switch, you will need screwdrivers, pliers, round nose pliers, a knife, wire cutters, and a level.
It is better to protect your hands with gloves for electrical work with a protective insulating layer. In addition, an indicator screwdriver or tester will be useful.
It was a kind of preparatory stage. After core stripping You can start connecting the wires to the switch.
The switch models and wires may be different, but the connection diagram remains the same.The connection in the distribution box can only differ in the addition of ground from the incoming power and the same ground wires from the lamps.
As you can see, there is a lot of work involved in installing a DV, and even if you just need to replace and reconnect the device, you can save money by doing everything yourself. Calling an electrician will cost from 200 to 500 rubles (the cost of replacing the switch only).
Compliance with safety regulations
Electric shock can result in irreversible consequences, so before each procedure for installing a switch or socket, you should follow a number of simple rules:
- the first step should always be to turn off the power at the electrical panel - circuit breakers are installed for protection;
- It should become a habit to regularly check the voltage in the network using a tester or indicator;
- You should use only serviceable tools with insulated handles and high-quality, unworn materials;
- Clothing and shoes should be comfortable and not create discomfort during work.
When working with a wall chaser, circular saw, chipper, hammer drill or drill, it is advisable to additionally use a protective mask and respirator.
Entry into the work area must be prohibited for unauthorized persons. If children or animals live in the apartment, it is better to leave them in another room for a while under the supervision of adults or send them to visit.
Conclusions and useful video on the topic
From the video materials presented below, you can learn how to independently connect a two-button light switch, how to correctly connect the wires and install electrical devices.
How to connect wires with terminals:
Installation of a double block “switch + socket”:
How the chandelier is connected to the Far East:
Living in a modern home is impossible without the use of electrical appliances and devices, so the skills of “communicating” with electricity can come in handy at any time.
Having learned the theory and practiced a little at home, you can easily change a switch, install an outlet, or divide your home electrical network into several easy-to-maintain circuits.
Do you have personal experience connecting a two-key switch? Do you want to share your accumulated knowledge or ask questions on the topic? Please leave comments and participate in discussions - the feedback form is located below.




During the cosmetic renovation of my home, I connected all the sockets and switches myself. There is nothing complicated about it, you just need to watch a few video tutorials before starting. But the main thing is to completely turn off the electricity supply immediately before starting electrical installation work, because there were cases when people simply forgot about it. At the end of the installation, you need to securely fasten everything.
Good day, Sergey. You will be surprised, but after a power outage, other measures are also planned to “prove” that there really is no voltage. The safety algorithm is regulated by the “Safety Rules...” (attached a screenshot of the points).
I remember a couple of accidents when apartment owners, having turned off the circuit breaker on the floor panel, began to change the socket and were shocked. It turned out that during the construction of the house the outlet was powered from a neighboring apartment.