Underfloor ventilation in a private house: solutions and practical implementation methods
The durability of a private house made of any building material largely depends on regular ventilation of the space located under the lower ceiling. The ideal option is when underground ventilation in a private house is designed and implemented during the initial stage of construction. Then it is calculated and arranged correctly.
You will learn everything about the competent organization of a system designed to remove excess moisture from structures partially or completely buried in the ground in the following article.
We will talk about the important functions performed by ventilation. We will show you how to correctly position and install components designed to remove exhaust air and supply fresh air.
The content of the article:
The need for underground ventilation
Organization of underground ventilation in a private building is mandatory for the following reasons:
- Due to the temperature difference outside and under the floor, condensation settles on the joists with the floor beams and on the base. Without proper ventilation, drops of water containing acid destroy concrete, brick, and wood, causing corrosion of building materials.
- Humidity contributes to the appearance, spread and development of mold and mildew, affecting wood, metal and concrete.Mold that has already appeared does not disappear when the moisture level naturally normalizes, and with its subsequent increase it will begin to develop more actively in the affected areas;
- The enclosed underground space accumulates carbon dioxide, especially if autumn preparations with the harvest are stored in it.
The humidity of the underground increases due to contact with soils, which always contain water in different proportions..
Humidity is especially felt at the soil level, i.e. soil-vegetative layer up to 40 cm thick, actively absorbing precipitation and regularly irrigated during irrigation.
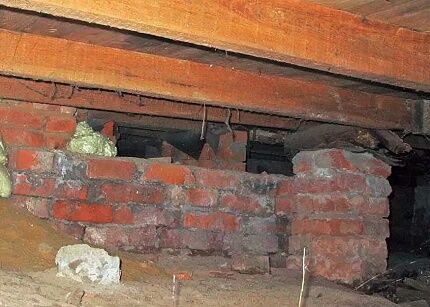
Underfloor ventilation is necessary for almost any design solution. An exception is the construction of a floor on the ground, according to which beams or slabs are laid directly on the sand or crushed stone fill, and do not cover the spans between the foundation walls.
Features of the ventilation device
If there is space left under the floor of the house, its ventilation is most often organized by installing vents inside the base. Ventilation openings are designed at precisely calculated distances from each other, from the ground level, from the corners of the building and taking into account other factors.
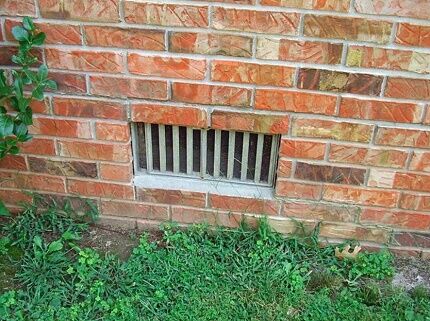
For greater efficiency of the ventilation process, vents are selected on the leeward side and in the wall of the base/foundation located opposite. Vent holes should be opposite each other. With this solution, cravings increase naturally.
The wind, flying into a hole on one side, will fly out into vent hole on the other side, taking with it moisture, volatile carbon dioxide molecules and a musty smell. During further operation, you just need to make sure that ventilation openings were not blocked by any objects from the inside and were not overgrown from the outside.
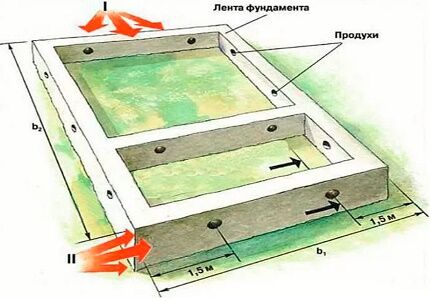
If there are partitions inside the foundation, each of them is also made ventilation holes. To ensure that the movement of air masses is stable and free, the internal vents are located directly opposite the vents selected in the external walls.
If it is impossible to select the required number of holes in the walls of the plinth or foundation, increase the area of each mini-opening. It is important that the total ventilation area meets regulatory requirements.
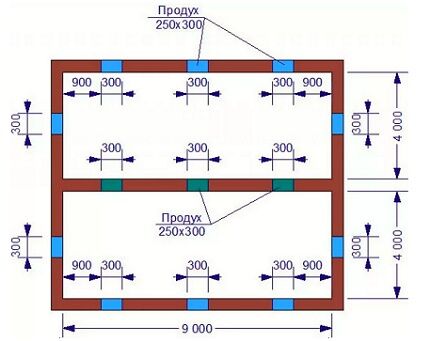
You can make a series of holes of the same size, or you can make one wide window with a grille or an opening sash. When installing a window, there must be a passage or hatch inside the structure that can be opened for periodic burst ventilation.
Cut through ventilation openings in the foundation/basement of an already erected building, you can use a mobile drilling rig designed for horizontal drilling and drilling walls. To form a hole, you will need a projectile equipped with a diamond crown.
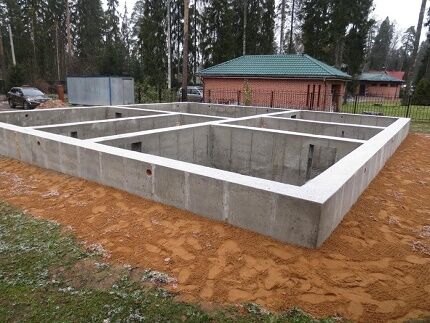
If there is an additional foundation inside, for example, under brick oven or a massive floor-standing gas boiler, then inside the outer base the number of holes must be increased by 1.5-2 times.
Vents can be not only round, but also square, rectangular and even triangular. The main thing is not to reduce the total cross-section specified in the building regulations. The size of the hole should not impede the flow of the required amount of air.
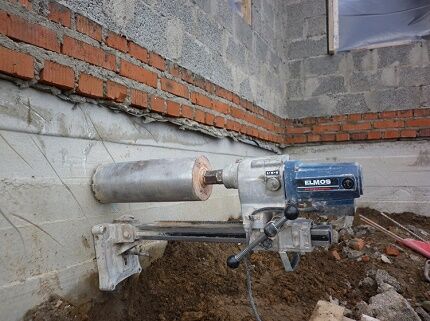
The second method of organizing a ventilated space is more labor-intensive and more resource-intensive. Exhaust is arranged from the underground through a ventilation pipe to the roof. In this case, air enters the system through grilles in the rooms.
In this case, there are no vents in the foundation, but external insulation of the foundation, basement and blind area. This is the best option if you plan to build a well-insulated eco a house in the construction of which energy saving principles were used.
Ventilation of the underground in a wooden house
The frame of a wooden house is most often built on a columnar foundation. A lower crown is mounted on it, which served as a kind of grillage for laying floor beams.The gaps between the foundation pillars are most often not filled with anything at all, which ensures natural ventilation.
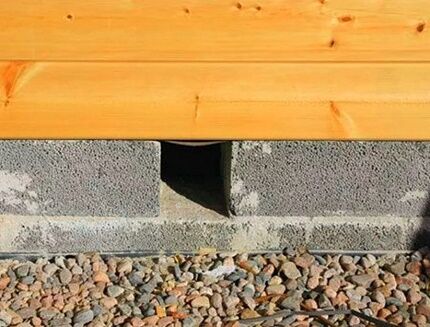
If the floor in the house is decided to be finished with a non-wooden floor covering, then it is installed using floating technology, i.e. the subfloor has no connection with the walls. In this case, a small gap remains between the covering and the crown, through which the underground and floor will be ventilated.
The gaps are covered with baseboards, but the presence of small gaps allows for full ventilation. On opposite sides of the rooms you can place special baseboards with ventilation holes.
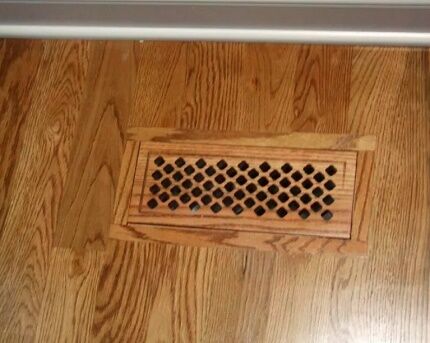
In addition, in the corners near the walls you can leave slots in the floor for ventilation, covering them with ventilation grilles. This solution will also help improve air circulation under the floor of the building.
Air exchange standards
How to organize underground ventilation? It is necessary to lay holes for ventilation at the foundation construction stage.
To ensure stable air exchange in the space under the lower ceiling, the following rules should be observed:
- When installing vents 15-20 cm below the top edge of the tape (if the base is low), a pit is made in front of the hole.
- The step between adjacent openings should not exceed 3 m.
- The holes in the base/foundation are located at a distance from the corner to 1 m.
If the house is built on a hill, it is likely to be well ventilated from any side. In this case, the number of ventilation holes can be slightly reduced.
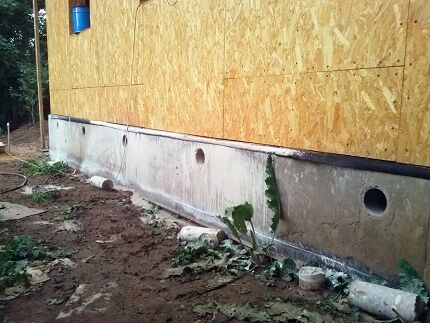
In the basement or foundation of a house built in a low area, the total cross-section of the ventilation holes should be increased: either in number or in area.
Dimensions holes For foundation ventilation and undergrounds are regulated SNiP number 41-01-2003 or an updated version of the rules SP 60.13330.2012.
The area of all vents must be at least 1/400 of the total area of the subfloor. That is, if the house measures 9 m by 9 m, then the underground area is 81 m2. In this case, the total area of vents in the foundation should be 81/400 = 0.20 m2 or 20 cm2.
The minimum ventilation area should not be less than 0.05 m2. That is, rectangular holes should have a size of 25x20cm or 50x10cm, and round holes should have a diameter of 25cm.
If in a private home such vents look too large, they can be made 2 times smaller by increasing the number ventilation holesso that their total area is no less than the calculated one.
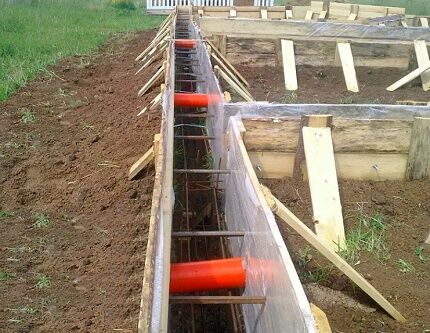
When installing vents in a strip foundation, the mortgages are secured after installing the reinforcing frame. These can be plastic or metal pipes or asbestos cement pipes. Their edges are brought to the same level as the formwork and are well secured.
To prevent concrete from flattening the plastic when pouring, sand is poured into the pipes and closed with plugs. After stripping such mortgages remain in place. Rectangular vents are made using boxes from knocked down boards. A wooden box is also installed in a reinforcing frame; after the concrete has hardened, it is removed.
Easier to do ventilation holes in a brick basement. In this case, you can trim the bricks or install a half brick instead of a whole one. In plinths built from concrete blocks, you can take several blocks with a couple of large holes, make them through and put them instead of normal ones. If the construction material is reinforced concrete blocks, vents are made at the joints.
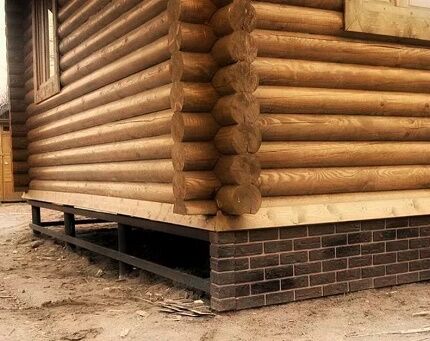
If in a columnar foundation the gap between the supports is closed with brick or concrete blocks, the required number of holes is left in the building material. It is necessary that their area is equal to one four hundredth of the area of the subfloor.
How to improve air exchange in an already built house?
If the house is already standing, and the available ventilation is not enough, high humidity is constantly felt in the underground and fungus has begun to form, measures can be taken.
To increase air flow and improve ventilation, you need to:
- Drill new vents or increase the size of old ones. The easiest way is to drill many holes around the perimeter of the vent using a hammer drill with a thick drill bit. Then drill out the remaining gaps and level the walls.However, a more productive method is drilling with a diamond core without shock loads, which leaves smooth and neat holes;
- Improve ventilation draft by extending several pipes from the exhaust openings to the roof. The thrust will increase due to the greater pressure drop;
- Install automatic forced ventilation with a timer;
- Build a channel at the base of the stove, combined with a blower. Then the air will be drawn from below, providing the stove with the oxygen it needs for combustion. However, this option is applicable only for buildings with brick stoves, and then only at the stage of construction or alteration of the unit.
- Reduce groundwater penetration by installing powerful waterproofing. A method that does not allow one to abandon ventilation, but reduces the level of humidity characteristic of structures buried in the ground.
Waterproofing materials, thick construction polyethylene or a polymer membrane, must be laid with overwhelming by 10-15 cm, extending onto the walls by 20-30 cm and securing with a plank. To prevent the film from being damaged, a thin 3cm screed is poured onto it.
With an insulated foundation, basement, blind area the effect in combination with a ventilation pipe will be multiple. Without insulation, condensation will collect on the film, which, by making a slope, can be diverted away from the subfloor.
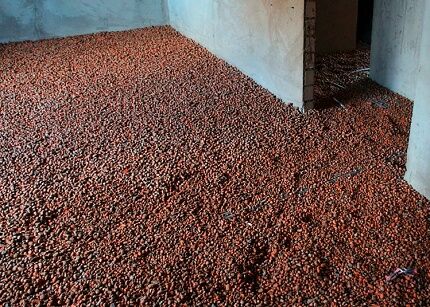
But expanded clay, due to its hollowness, will itself draw water from the surrounding soil.Therefore, this material can be filled only if the hot water level does not rise above 2.0 m from the day surface. If not, you will have to arrange underground ventilation in the house according to the scheme described above, adhering to standard principles.
Forced ventilation device
Natural circulation of air flows cannot in all cases provide the necessary drying of the underground space. Then a mechanical ventilation unit or supply ventilation valves are installed.
Mechanical forcing of air to move is required:
- If the house is built in a valley between the hills.
- If the natural movement of air masses is impossible due to the climatic conditions of the area (high humidity, for example).
- If the base of the building is buried in soils with low filtration properties, due to which atmospheric water weakly seeps into the underlying rocks. It can be identified by stagnant puddles after rains and poorly drained flood waters. In this case, in addition to ventilation, you need effective wall drainage, which can be built after the construction of the house.
Forced ventilation systems are characterized by the presence of installed supply/exhaust fans in the air openings, which promote more intense circulation of air masses. The most common and economical option is to install one exhaust fan.
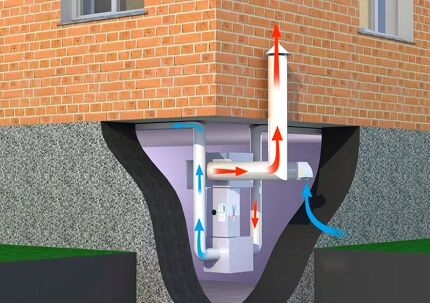
It is enough to turn on such fans for half an hour once a day. You can install a system for automatically turning on/off ventilation devices.When there is periodically high humidity - for example, during the spring melting of snow, you can use heating equipment to quickly dry the subfloor.
Features of the combined system
Combined basement ventilation system is set if ventilation system the natural type does not cope with its tasks, and using only a mechanical one is too expensive. A huge advantage of the combined system is that it is not influenced by natural factors and temperature differences and can operate all year round.
Combined ventilation, like natural ventilation, is arranged using supply/exhaust openings. A fan is installed in the exhaust opening to quickly remove stale air from the underground. If the underground area is large, the fan is also installed in the supply air duct.
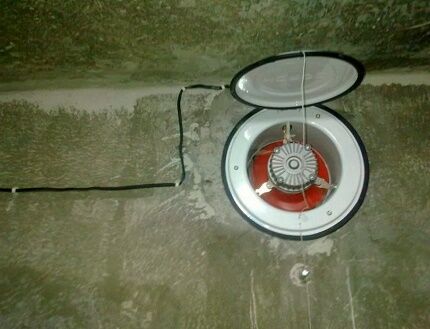
In small underground spaces this is not economically feasible, as there will be excessive energy consumption. A fan will help quickly dry the space if natural ventilation cannot cope with this problem.
Most often, fans with a power of up to 100 W are used to equip a combined system. You can choose both centrifugal and axial devices. Axial ones are more economical, and also provide a fairly powerful air flow, while consuming a moderate amount of electricity. When installing axial devices, you need to install a check valve in the pipe.
Seasonal maintenance of the ventilation system with vents
The main controversy when caring for the ventilation system is the question of whether to close the vents for the winter or not.
There are 2 points of view here:
- With open vents. Moisture that falls in the form of condensation in heated, overly insulated rooms will be removed through them. The floor in them that is directly connected to the ground will always be cold, which means that during the heating season the formation of “dew” will increase. However, if you invest in floor insulation, this can be avoided.
- With the vents closed for the winter. Warm, humid air from the living space will hit the cold surfaces of the subfloor (basement walls). Condensation will drain into the ground. In spring/summer it will evaporate, increasing humidity, so it will be necessary to dry the subfloor with heating devices.
The vents will have to be closed if the house is wooden, and floor covering completed using floating technology, i.e. There are gaps near the walls, and there are also ventilation holes with grilles in the floor. Otherwise the floor will be very cool.
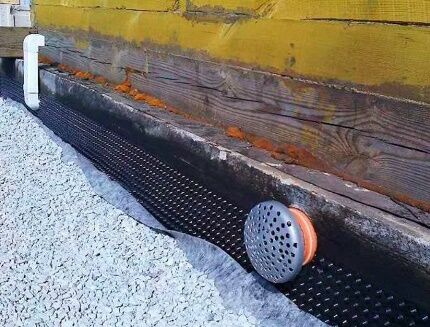
In other cases, you can consider both options. In addition, in winter it is necessary to regularly clear the snow from the base so that the ventilation openings do not become completely blocked. After all, even in a closed state, they will contribute to ventilation, even if in a reduced state.
At other times of the year, care ventilation system simple:
- in the spring - open the vents and dry the underground;
- in the summer - make sure that ventilation holes were not covered in debris and were not obscured by grown plants;
It is necessary to install ventilation grilles (preferably metal) on all types of vents so that rodents and raccoons do not get inside, and regularly clean them of debris so that the air flow is not reduced.
Additional humidity reduction
To ensure that the ventilation system does not have to be strengthened by increasing the total cross-section or installing fans, the following work must be carried out:
- The device is effective drainage system - drainage of water from the foundation.
- Waterproofing the base of the house and the basement. There are many types of waterproofing: it can be rolled, built-up, coated, etc.
- Performing insulation. The best material in terms of economy and efficiency - EPPS. this one good heat insulator, which does not allow water to pass through. It is not of interest to rodents and does not rot. EPPS can be insulated and blind area.
The listed measures do not cancel, but simply supplement ventilation. Only in combination can you achieve ideal drainage of the space in the basement compartments.
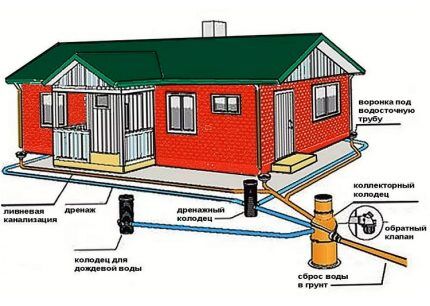
When installing a system according to a forced scheme, the costs for installation, maintenance and service will be higher than when organizing a natural type. It should be taken into account that in winter condensation can form on the walls of the ventilation pipes themselves, and in cold weather the cross-section can become completely clogged. kurzhak.
To avoid this, pipes can insulate penofol. At the bottom turn of the pipe you can come up with condensate collector - for example, drill a hole or install a tee instead of an angle.
Which ventilation scheme should I choose?
So, we have figured out whether an underfloor ventilation system is needed, and now it remains to decide which scheme to choose for specific conditions. There are several important points to consider when choosing a system. The operation of ventilation largely depends on the type of climate in a particular area, average street temperature, etc.
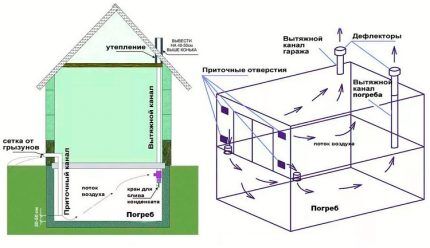
Natural ventilation is more effective in winter, since it is at this time that a large difference is recorded between the temperature inside the underground and outside, which ensures good circulation of air masses.
However, with an even greater drop in temperature, there is a possibility of an excessive increase in air exchange, which is also not particularly good, as it can lead to freezing of structures. Therefore, if the temperature drops significantly, the vents must be closed.
In summer, the difference in temperatures inside the underground and outside is minimized, so air circulation may stop. Therefore, natural ventilation even with supply and exhaust system - not the best option for hot regions. Here you should install a combined ventilation system with pipes.
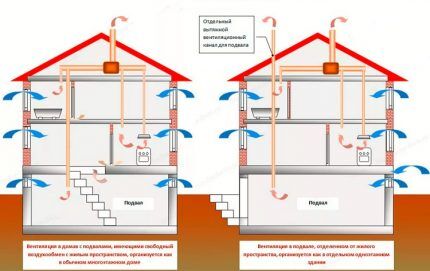
For arranging a combined ventilation systems For a small underground area, installing one pipe will be enough.In order for it to provide both output and reception of air masses, it needs to be divided vertically into 2 channels.
Such ventilation pipes are sold in hardware stores. Each channel has its own valve to adjust the flow intensity. The functioning of such ventilation is checked quite simply: you need to attach a sheet of paper to the outlet holes one by one.
Materials for the system design
For the arrangement of supply and exhaust ventilation air ducts, 3 types of pipes are used:
- Asbestos-cement — durable, resistant to corrosion and withstands frost well. They are of sufficient length, so during installation you can do without connections;
- Galvanized steel — resistant to corrosion, easy to install, light weight. However, the price of metal components ventilation systems usually higher than for plastic and asbestos-cement ones;
- Plastic They are distinguished by a smooth inner surface, ensuring easy and rapid passage of air flow. Plastic pipes They do not rust, they do not need to be cleaned, and their service life exceeds a couple of decades. One of their drawbacks is flammability.
Determining factor of efficiency ventilation systems is the proportionality of the cross-section of the installed air duct to the area of the room in which it is installed. Heating engineers recommend adhering to the following norm when calculating: per 1 m2 underground space required 26 cm2 sections.
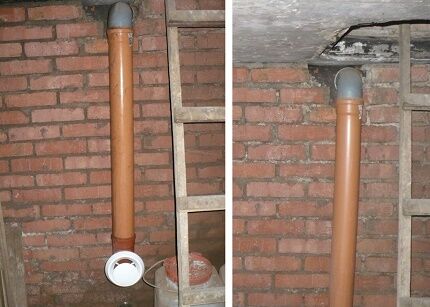
There is the following formula for calculating the required pipe diameter:
(S cellar × 26) ÷ 13.
That is, if the underground area is 9 m2, then you will need a pipe with a diameter of 18 cm: (9 × 26) = 208 ÷ 13 = 18 cm. For single-pipe ventilation, the diameter should be even larger, for example, 20 cm.
How to install an air duct?
Most often for organizing supply and exhaust ventilation systems 2 air ducts are used. To make the circulation of air masses more uniform, take pipes of the same diameter. To speed up air removal, you can install an exhaust pipe with a slightly larger cross-section.
Install the air ducts at the greatest possible distance from each other on opposite walls. Along the route of the pipes, it is necessary to minimize the number of bends.
The exhaust pipe is mounted in one of the corners and its lower end should be near the ceiling so that all the warm air going up is removed through it. The air duct can be combined with a kitchen exhaust ventilation system and bring it to the roof one and a half meters above the ridge.
The street air duct must be insulated, we wrote about this above. The most aesthetic option is to put another pipe on the pipe, but of a larger size, and lay any insulation in the resulting space. It is better to install a special ventilation deflector on the head of the pipe, which helps to increase traction.
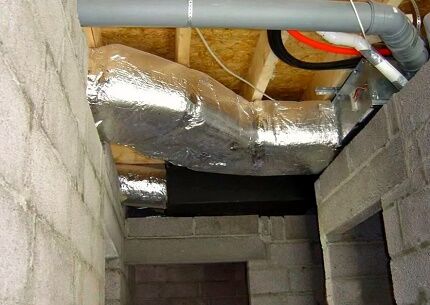
The supply air duct is mounted in the opposite corner of the subfloor, and its open end should be as close to the ground as possible. The supply opening must be lower than the exhaust opening. In the same way, a pipe can be run through a house.
If the supply air duct is ducted through the roof, its intake opening should be located below the exhaust pipe. Outer edge attractive pipes are raised on the roof to 20-25cm.
Also, the supply pipe can be installed near the wall of the house outside. In this case, the hole should ideally be raised above the ground by 80cm. Inside, dampers are installed in each air duct to regulate the intensity of air movement.
He will introduce you to the rules for installing a ventilation system in the attic of a private house. next article, covering in detail the principles of the device and the nuances of the structure.
Conclusions and useful video on the topic
The following video will introduce you to the rules and principles of underground ventilation:
Guidelines for installing vents in the foundation:
How to deal with dampness in a country house:
Underfloor - closed unventilated a space in which all favorable conditions are created for the development of mold, dampness, fungus, and condensation. Creating an effective ventilation systems. This problem can be solved both at the stage of building a house and later - at the stage of operation of the building.
Would you like to talk about how the ventilation system works in your basement? Maybe you have methods to improve its effectiveness that are worth sharing with site visitors? Please write comments in the block below, ask questions, post photos on the topic of the article.




The author has problems with mathematics.
0.2 sq.m is 2000 sq.cm, not 20 sq.cm
(basement area X 26) / 13 is the same as (basement area X 2)