Installation height of a bathroom sink: standards and best installation diagrams
A sink in a bathroom or kitchen is a household appliance that is closely connected with the everyday life of people living in an apartment, house, or country house.It would seem that there is nothing easier than installing a sink and using it comfortably.
Let us note that, as practice shows, even the installation height of the sink in the bathroom has an impact on the degree of convenience for the user, not to mention other subtleties of installation.
We will tell you how the optimal height of the sink is determined, taking into account the design features of the appliances and ease of use. Here you will learn how to select and install a siphon for a suspended sink. Taking into account our advice, the plumbing work will be carried out perfectly.
The content of the article:
Height standard when installing a sink
If we look at the standards for installing plumbing fixtures, in particular, bathroom sinks, they directly correlate with human physiological parameters. Specific physiological parameters, in turn, are determined by the age (and gender) of people.
There is no single clearly established figure that determines the installation height of sinks for bathrooms or kitchens.
However, there are recommended basic distance values: floor - upper horizon of the sink, with an emphasis on three age categories:
- older age, average height (800 mm);
- young age, average height (700 mm);
- children's age, average height (600 mm).
As a rule, construction organizations involved in social facilities adhere to these installation parameters. Kindergartens, clinics, schools, etc.— at such facilities, installation is carried out strictly according to the standard.
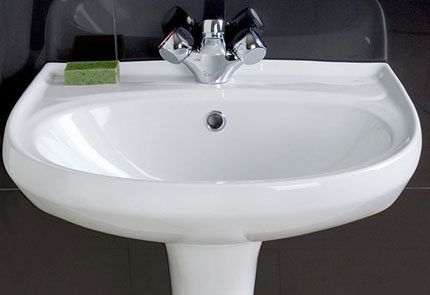
Owners of private households (apartments, houses, cottages) often turn a blind eye to the standard height for installing sinks in a bathtub. Here, installation is usually carried out based on personal preferences and ideas about comfort. And yet, it is recommended to take the distance as the golden mean of height: the floor - the edge of the sink, in the range of 750-850 mm.
About installation schemes for household sinks
Modern industrial production has established the production of sanitary sinks of various configurations. At the same time, the variety of appliances for baths and kitchens affects not only the design component. Schemes for installing sinks in bathrooms and kitchens may also differ.
Yes, usual simple sink installation diagram provides for installation of two brackets on the wall. Then the device is simply “laid” on the brackets, the water inlet/outlet lines are connected, and that’s the end of it.
However, even the simplest installation requires adherence to established installation rules:
- Height calculation: floor - top edge of the bowl.
- Alignment with a building level along the horizon.
- Calculation of the optimal distance between brackets.
- Easy-to-maintain communications supply.
The designs of earthenware (porcelain) plumbing fixtures are heavy and quite large. These factors should be taken into account during the installation process. Therefore, installation plans for sinks in rooms with a bathroom are usually built taking into account all expected loads.
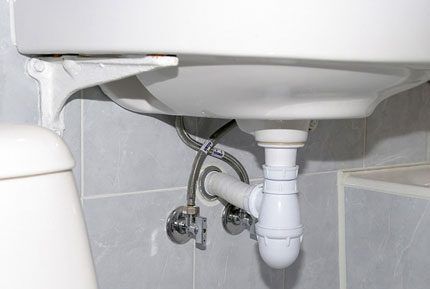
The diagrams indicate fastening methods and parameters of fastening fittings. For example, the same support brackets for a simple sink need to be secured with screws (dowels, bolts, screws) of the appropriate size and load capacity.
Installation of sinks on a pedestal
Suspended structures with a simplified configuration give property owners more freedom to manipulate the installation height. Regarding sink models that are placed on a pedestal, such benefits are no longer noted. Height tulip sink installations here it is tied to the height of the pedestal.
The so-called “tulip” limits movement in height, but hides communications under the sink, while simultaneously serving as a support. The last two factors explain the popularity of such plumbing among the people.
Circuit solution for installation:
- choice of location;
- horizontal and vertical alignment;
- marking the attachment points.
The recommended basic height for sinks of this type is 850 mm from the floor to the top edge of the bowl. The distance from the floor surface to the wall attachment points is 780 mm. The optimal horizontal distance between the mounting points is 280 mm.
He will familiarize you with the rules for installing plumbing fixtures with a pedestal in detail. recommended article.
The indicated values are relevant for medium-sized plumbing fixtures. Installation of larger models will require adjustments. In any case, the documentation for the new device contains installation criteria for all sink sizes.
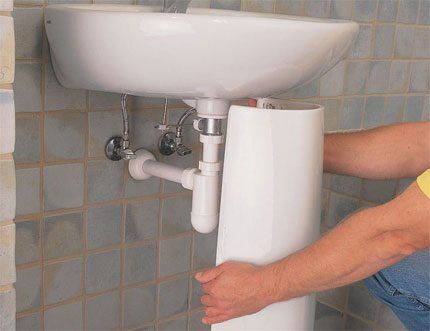
Typically, fasteners and mounting hardware are included with the device. If these are not available, they can be purchased separately. A standard installation kit of fasteners contains a pair of spacers and the same number of screws and dowels.
It should be noted that there are models of bathtub sinks with decorative pedestals on sale. This design eliminates the function of the pedestal as a supporting component. He just closes sink siphon and communication connection points.
Installation of plumbing fixtures with a decorative pedestal is carried out as follows:
- A sink is attached to the marked surface of the wall.
- A mixer tap is installed.
- The device is connected to the cold water/hot water supply lines using flexible hoses.
- A siphon system is installed.
- The pedestal is installed according to previously marked landmarks.
Attaching a sink to the wall does not seem to be a difficult process. But here it is important not to overtighten the fasteners. Earthenware or porcelain is a fragile material. Standard bathroom sink installation diagram Provides fastening with two screws.
There are special holes for this on the back wall of the device. The softness of the suspension (shock absorption towards the wall) is ensured by silicone gaskets.
Circuit solutions in the “Moidodyr” style
Complex installation diagrams with markings and adjustments do not threaten the floor-type "moydodyr". This is one of those bathroom plumbing options that is actually done on a turnkey basis. That is why Moidodyr floor systems have won consumer sympathy.
The installation basics here come down to assembly furniture cabinet followed by placing the sink on the countertop. The installation height of the sink, in this case, depends on the height of the cabinet. But what is noteworthy is that furniture, as a rule, has support legs equipped with a height adjustment mechanism.
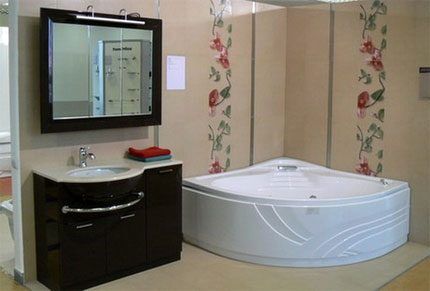
Meanwhile, there are also suspended-type moidodyr structures. Moreover, there are two types of such products - for installation in the corner of a room with a bathroom and for installation on a flat wall.Such a project will have to be installed according to a full installation scheme - with marking, drilling, and creating fasteners.
True, with any “moidodyr” installation, the standard dimensions remain relevant:
- distance from the floor to the outlet point of the sewerage system (510 - 590 mm);
- distance from the floor line to the cold water and hot water outlet points (560 - 650 mm);
- distance between the cold water and hot water outlet points (80 - 150 mm).
As can be seen from the specified standard parameters, there is sufficient headroom when manipulating the installation. Nevertheless, each sink of a specific “moidodyr” model is often distinguished by individual circuit solutions. Projects contain several components, and the sink is only one of them. Moreover, there are models of sinks with or without space for a mixer tap.
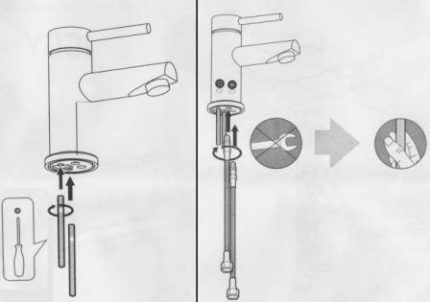
Installation and connection of the mixer tap is carried out in the traditional way:
- place a gasket on the threaded end switch;
- insert the mixer tap into the hole in the sink;
- place the second gasket on the end switch from below;
- screw and tighten the lock nut;
- connect flexible hoses to the cold water/DHW lines.
According to the standard scheme, the siphon output is also connected to the sewer line. Typically, a corrugated tube with a diameter of 40-50 mm is used for these purposes.
Rational installation of water lily shells
The installation scheme with rational use of the space under the sink seems interesting.Obviously, this space can be usefully used to accommodate some household equipment related to the bathroom.
For example, place a compact washing machine there. You just need to choose the plumbing fixtures of a suitable configuration.
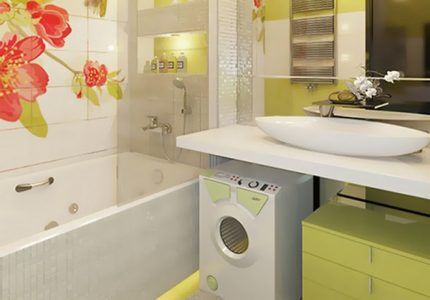
If placement is planned under the washing machine sink, it is recommended to choose models that use a horizontal drain pipe design.
But the recommendations here are justified by the fact that the horizontally located drain pipe allows you to push the machine closer to the wall. That is, the use of free space is maximized.
Judging by the operation, the horizontal drainage scheme does not seem entirely successful. This arrangement is fraught with frequent congestion.
Both from the point of view of design and in terms of comfortable operation, the installation diagram for installing water lily sinks requires a clear combination of two objects in terms of overall dimensions. That is, in width and length from the back wall to the end part, the sink and washing machine should be almost level.
An even more convenient installation option is considered to be a project where the length of the water lily sink extends 50-60 mm beyond the line of the front panel of the washing unit.
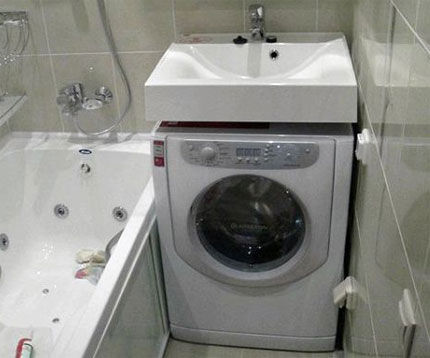
Installation of a plumbing fixture must be carried out on special mounting brackets. There is always a small gap between the top cover of the machine and the bottom of the sink, allowing you to move the machine freely if necessary.
The optimal height size for a washing unit is 650-700 mm. With these parameters, installing a sink within the height standards of 800-850 mm will not be difficult.
Siphons for water lilies are slightly different in size (they are smaller), but the installation diagram is no different from the usual version.
Sink-countertop as a single project
To place a washing machine in tandem with a sink, complex solution schemes have recently begun to be proposed. The design of two different elements forms a single whole.
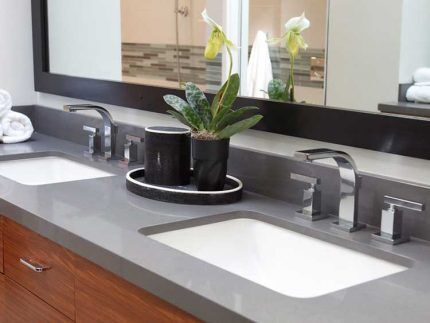
The choice of such designs is limited to two options:
- the tabletop is one piece with the bowl;
- tabletop with mortise bowl.
This design is installed in the same way as is done with other types of devices. For example, if there is a countertop with a built-in sink, the board is installed first, then the sink bowl is installed.
The tabletop is laid on mounting metal corners. The location of these elements is preliminarily marked taking into account the future location of the upper part of the tabletop at 850 mm from the floor level.
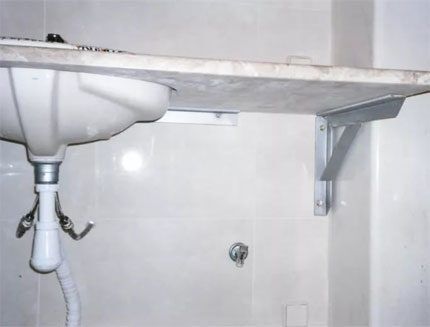
The supply of communications is carried out based on the power supply of the washing machine and sink, as well as taking into account the load on the sewage system from two devices simultaneously. The entry/exit points of communications must comply with the parameters indicated in the technical documentation for the machine and plumbing.
Standards for installation dimensions are usually taken as follows:
- height from the floor to the top edge of the bowl (850 mm);
- height from the floor to the bottom of the siphon (700 mm);
- height from the floor to the cold water/hot water supply and sewerage points (600 mm);
- distance between cold water/hot water points (at least 150 mm)
It is recommended to install countertops based on natural or artificial stone. Wood, and especially drywall, even with strong protection against moisture, will not last long in a bathroom.
How to install countertop sink, as well as how to choose it correctly, is written in detail in the next article.
Siphon connection diagrams
Regardless of the design of bathtub sinks and methods of their installation, siphons are traditionally used:
- single-turn;
- double-turn;
- bottle.
The use of a one- or two-turn siphon is typical for “water lilies”, when it is necessary to free up as much free space under the sink as possible to accommodate a washing machine or other household items.
The name “single-double turn” was obtained due to the presence of one or two pipe bends in the circuit. Due to such bends, a hydraulic seal is created inside the line.
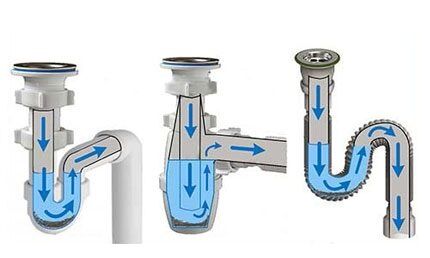
Another option, “bottle”, is the most common. It differs from the first in the absence of bends, the functions of which are performed by a special “bottle” with a drain pipe diverted from the top of the structure. This scheme is more convenient than the first when performing maintenance - cleaning the line in case of a blockage. At the bottom of the “bottle” there is a technical cap that can be easily unscrewed.
Conclusions and useful video on the topic
A few sink installation tips will help you install it at the right height.
Installation work for installing sinks inside bathrooms, carried out taking into account existing standards and schemes, is a guarantee of convenience and comfort.
Existing parameters, height, width, length, etc. values. calculated based on operating practice. You can deviate from these parameters and values to some extent, but it is not recommended to ignore them completely.
Tell us about your guidelines for choosing the height of the sink in the bathroom. Share useful information, opinion about the information we provide, photos on the topic of the article. Please write comments in the block below.




Well, I would definitely not recommend placing the washing machine under the sink, as opposed to the option with a countertop. The width of the sink is smaller than the washing machine, the machine will stick out - which is very inconvenient. This option is suitable only in case of extreme shortage of space. If you put the sink on a support, then this is only a tulip design. And you won’t hit your feet against the support, there will be no sagging of the sink, and it’s more convenient to clean behind the sink.
Gena, there are also 30 cm washing machines, so it’s not a fact that it will stick out. Space in many apartments is limited, so compromises have to be made.
For short people, standard height dimensions for sinks are a real pain. Tall people are in better conditions than children because water does not flow down their elbows onto the floor. Somehow everyone adapts to the standard height. But it’s better to focus on small ones and make the sink lower. It’s good if its bowl rests on a table or bedside table, the legs of which can be adjusted in height.
I think that people hardly install sinks in their homes according to standards. Every family has its own preferences and desires. My husband is 1.92 m tall, so with his height, of course, I want the sink to be taller. But the kids still can’t quite reach it, so there are chairs for them. They use them very well. And of course, it’s still better if there is a cabinet under the sink, but the washing machine doesn’t fit there.