Hydraulic calculation of a heating system using a specific example
Heating based on hot water circulation is the most common option for arranging a private home.For competent development of the system, it is necessary to have preliminary analysis results, the so-called hydraulic calculation of the heating system, linking the pressure in all sections of the network with the diameters of the pipes.
The presented article describes in detail the calculation methodology. To better understand the algorithm of actions, we looked at the calculation procedure using a specific example.
By adhering to the described sequence, it will be possible to determine the optimal diameter of the pipeline, the number of heating devices, boiler power and other system parameters necessary for arranging an effective individual heat supply.
The content of the article:
Concept of hydraulic calculation
The determining factor in the technological development of heating systems has been the usual savings on energy. The desire to save money forces us to take a more careful approach to the design, selection of materials, installation methods and operation of heating for the home.
Therefore, if you decide to create a unique and primarily economical heating system for your apartment or house, then we recommend that you familiarize yourself with the calculation and design rules.
Before defining the hydraulic calculation of the system, you need to clearly and clearly understand that the individual heating system of an apartment or house is located, conventionally, an order of magnitude higher relative to the central heating system of a large building.
A personal heating system is based on a fundamentally different approach to the concepts of heat and energy resources.
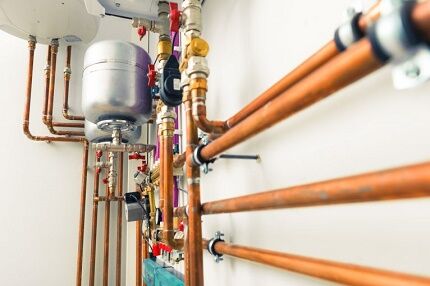
It is enough to carry out a trivial comparison of these systems according to the following parameters.
- The central heating system (boiler room-house-apartment) is based on standard types of energy carriers - coal, gas. In an autonomous system, you can use almost any substance that has a high specific heat of combustion, or a combination of several liquid, solid, or granular materials.
- The DSP is built on ordinary elements: metal pipes, “clumsy” batteries, shut-off valves. An individual heating system allows you to combine a variety of elements: multi-section radiators with good heat transfer, high-tech thermostats, different types of pipes (PVC and copper), taps, plugs, fittings and of course our own more economical boilers, circulation pumps.
- If you go into the apartment of a typical panel house built 20-40 years ago, we see that the heating system comes down to the presence of a 7-section battery under the window in each room of the apartment plus a vertical pipe through the entire house (riser), with which you can “communicate” with neighbors above/below. An autonomous heating system (AHS) allows you to build a system of any complexity, taking into account the individual wishes of apartment residents.
- Unlike a DSP, a separate heating system takes into account a fairly impressive list of parameters that affect the transfer, energy consumption and heat loss. Ambient temperature conditions, required temperature range in the rooms, area and volume of the room, number of windows and doors, purpose of the rooms, etc.
Thus, the hydraulic calculation of the heating system (HRSO) is a conditional set of calculated characteristics of the heating system, which provides comprehensive information on such parameters as pipe diameter, number of radiators and valves.
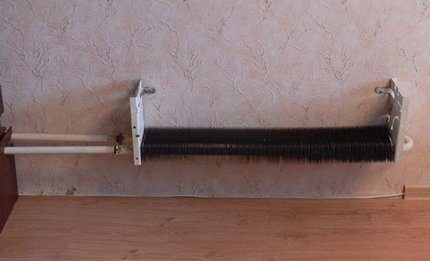
GRSO allows you to correctly select a water ring pump (heating boiler) for transporting hot water to the final elements of the heating system (radiators) and, as a final result, have the most balanced system, which directly affects financial investments in home heating.
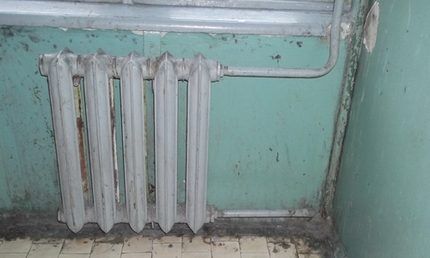
Sequence of calculation steps
Speaking about the calculation of the heating system, we note that this procedure is the most controversial and important in terms of design.
Before performing the calculation, you need to perform a preliminary analysis of the future system, for example:
- establish a thermal balance in all and specifically each room of the apartment;
- approve thermostats, valves and pressure regulators;
- choose radiators, heat exchange surfaces, heat transfer panels;
- determine areas of the system with maximum and minimum coolant flow.
In addition, it is necessary to determine the general scheme for transporting the coolant: full and small circuit, single pipe system or two-pipe main.
As a result of the hydraulic calculation, we obtain several important characteristics of the hydraulic system, which provide answers to the following questions:
- what should be the power of the heating source;
- what is the flow rate and speed of the coolant;
- what is the required diameter of the main heating pipeline;
- what are the possible losses of heat and the mass of the coolant itself.
Another important aspect of hydraulic calculation is the procedure for balancing (linking) all parts (branches) of the system during extreme thermal conditions using control devices.
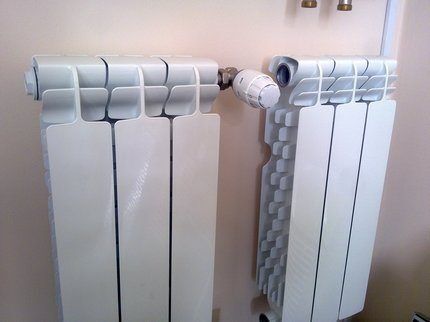
The design zone of the pipeline main is a section with a constant diameter of the main itself, as well as a constant flow of hot water, which is determined by the formula for the heat balance of rooms. The listing of design zones starts from the pump or heat source.
Example initial conditions
For a more specific explanation of all the details of the hydraulic calculation, let’s take a specific example of an ordinary living space. We have a classic 2-room apartment in a panel house with a total area of 65.54 m2.2which includes two rooms, a kitchen, separate toilet and bathroom, double corridor, twin balcony.
After commissioning, we received the following information regarding the readiness of the apartment.The described apartment includes walls made of monolithic reinforced concrete structures treated with putty and primer, profile windows with two-chamber glass, pressed interior doors, ceramic tiles on the bathroom floor.
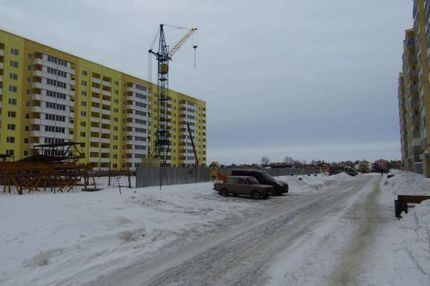
In addition, the presented housing is already equipped with copper wiring, distributors and a separate panel, a gas stove, a bathtub, a washbasin, a toilet, a heated towel rail, and a sink.
And most importantly, the living rooms, bathroom and kitchen already have aluminum heating radiators. The question regarding the pipes and boiler remains open.
How data is collected
The hydraulic calculation of the system is mostly based on calculations related to the calculation of heating based on the area of the room.
Therefore, it is necessary to have the following information:
- the area of each individual room;
- dimensions of window and door connectors (internal doors have practically no effect on heat loss);
- climatic conditions, features of the region.
We will proceed from the following data. Common room area - 18.83 m2, bedroom - 14.86 m2, kitchen - 10.46 m2, balcony - 7.83 m2 (sum), corridor - 9.72 m2 (amount), bathroom - 3.60 m2, toilet - 1.5 m2. Entrance doors - 2.20 m2, window display of the common room - 8.1 m2, bedroom window - 1.96 m2, kitchen window - 1.96 m2.
The height of the apartment walls is 2 meters 70 cm. The external walls are made of class B7 concrete plus internal plaster, 300 mm thick. Internal walls and partitions - load-bearing 120 mm, ordinary - 80 mm. The floor and, accordingly, the ceiling are made of concrete floor slabs of class B15, thickness 200 mm.
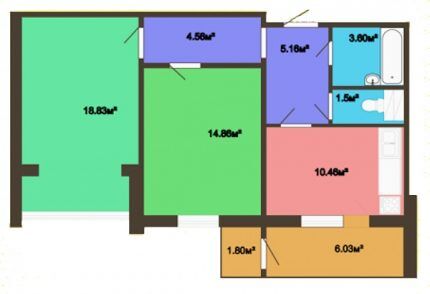
What about the environment? The apartment is located in a house located in the middle of a microdistrict of a small town. The city is located in a certain lowland, the altitude above sea level is 130-150 m. The climate is moderate continental with cool winters and fairly warm summers.
Average annual temperature is +7.6°C. The average temperature in January is -6.6°C, in July +18.7°C. Wind - 3.5 m/s, average air humidity - 74%, precipitation 569 mm.
Analyzing the climatic conditions of the region, it should be noted that we are dealing with a wide range of temperatures, which in turn affects the special requirement for adjusting the heating system of the apartment.
Heat generator power
One of the main components of the heating system is the boiler: electric, gas, combined - it doesn’t matter at this stage. Because its main characteristic is important to us - power, that is, the amount of energy per unit of time that will be spent on heating.
The power of the boiler itself is determined by the formula below:
Wboiler = (Sroom*Wshare) / 10,
Where:
- Splace - the sum of the areas of all rooms that require heating;
- Wdel — specific power taking into account the climatic conditions of the location (that’s why it was necessary to know the climate of the region).
Typically, for different climatic zones we have the following data:
- northern regions — 1.5 — 2 kW/m2;
- central zone — 1 — 1.5 kW/m2;
- southern regions — 0.6 — 1 kW/m2.
These figures are quite arbitrary, but nevertheless provide a clear numerical answer regarding the influence of the environment on the apartment heating system.

The amount of the apartment area that needs to be heated is equal to the total area of the apartment and is equal, that is, 65.54-1.80-6.03 = 57.71 m2 (minus the balcony). The specific boiler power for the central region with cold winters is 1.4 kW/m2. Thus, in our example, the calculated power of the heating boiler is equivalent to 8.08 kW.
Dynamic parameters of the coolant
We move on to the next stage of calculations - analysis of coolant consumption. In most cases, the heating system of an apartment differs from other systems - this is due to the number of heating panels and the length of the pipeline. Pressure is used as an additional "driving force" for flow vertically through the system.
In private one- and multi-story buildings, old panel apartment buildings, high-pressure heating systems are used, which makes it possible to transport the heat-releasing substance to all sections of the branched, multi-ring heating system and raise water to the entire height (up to the 14th floor) of the building.
On the contrary, an ordinary 2- or 3-room apartment with autonomous heating does not have such a variety of rings and branches of the system; it includes no more than three circuits.
This means that the coolant is transported using the natural process of water flow. But you can also use circulation pumps, heating is provided by a gas/electric boiler.
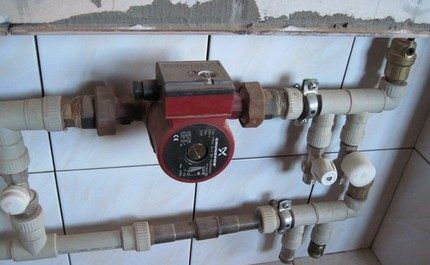
Specialists in the field of design and installation of heating systems define two main approaches in terms of calculating the volume of coolant:
- According to the actual capacity of the system. Without exception, all volumes of cavities where the flow of hot water will flow are summed up: the sum of individual sections of pipes, sections of radiators, etc. But this is a rather labor-intensive option.
- According to boiler power. Here the opinions of experts differ greatly, some say 10, others 15 liters per unit of boiler power.
From a pragmatic point of view, you need to take into account the fact that probably the heating system will not only supply hot water for the room, but also heat water for the bath/shower, washbasin, sink and dryer, and maybe for a hydromassage or jacuzzi. This option is simpler.
Therefore, in this case, we recommend setting 13.5 liters per unit of power. Multiplying this number by the boiler power (8.08 kW) we obtain the estimated volume of water mass - 109.08 liters.
The calculated coolant velocity in the system is precisely the parameter that allows you to select a certain pipe diameter for the heating system.
It is calculated using the following formula:
V = (0.86*W*k)/t-to,
Where:
- W — boiler power;
- t — temperature of the supplied water;
- to — water temperature in the return circuit;
- k — boiler efficiency (0.95 for a gas boiler).
Substituting the calculated data into the formula, we have: (0.86 * 8080 * 0.95)/80-60 = 6601.36/20 = 330 kg/h.Thus, in one hour, 330 liters of coolant (water) move through the system, and the system capacity is about 110 liters.
Determination of pipe diameter
To finally determine the diameter and thickness of the heating pipes, it remains to discuss the issue of heat loss.
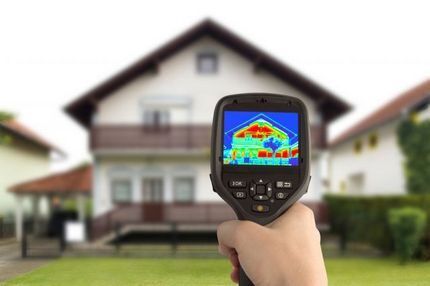
There are several types of heat loss in heated rooms:
- Pipe flow pressure loss. This parameter is directly proportional to the product of the specific friction loss inside the pipe (provided by the manufacturer) and the total length of the pipe. But given the current task, such losses can be ignored.
- Pressure loss at local pipe resistances — heat costs at fittings and inside equipment. But given the conditions of the problem, a small number of fitting bends and the number of radiators, such losses can be neglected.
- Heat loss based on the location of the apartment. There is another type of thermal cost, but it is more related to the location of the room relative to the rest of the building. For an ordinary apartment, which is located in the middle of the house and is adjacent to other apartments on the left/right/top/bottom, heat losses through the side walls, ceiling and floor are almost equal to “0”.
You can only take into account losses through the front part of the apartment - the balcony and the central window of the common room. But this issue can be resolved by adding 2-3 sections to each of the radiators.
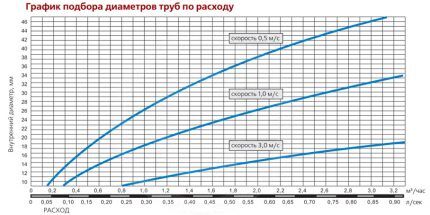
Analyzing the above information, it is worth noting that for the calculated speed of hot water in the heating system, the table speed of movement of water particles relative to the pipe wall in a horizontal position is known to be 0.3-0.7 m/s.
To help the master, we present the so-called checklist for performing calculations for a typical hydraulic calculation of a heating system:
- data collection and calculation of boiler power;
- coolant volume and speed;
- heat loss and pipe diameter.
Sometimes, when making calculations, you can get a pipe diameter large enough to cover the calculated volume of coolant. This problem can be solved by increasing the boiler displacement or adding an additional expansion tank.
On our website there is a block of articles devoted to the calculation of the heating system, we recommend that you read:
- Thermal calculation of a heating system: how to correctly calculate the load on the system
- Calculation of water heating: formulas, rules, examples of implementation
- Thermal engineering calculation of a building: specifics and formulas for performing calculations + practical examples
Conclusions and useful video on the topic
Features, advantages and disadvantages of natural and forced coolant circulation systems for heating systems:
Summarizing the hydraulic calculations, the result was specific physical characteristics of the future heating system.
Naturally, this is a simplified calculation scheme that provides approximate data regarding hydraulic calculations for the heating system of a typical two-room apartment.
Are you trying to do a hydraulic calculation of your heating system yourself? Or maybe you don’t agree with the material presented? We are waiting for your comments and questions - the feedback block is located below.



