How to build a warm winter chicken coop at your dacha with your own hands: step-by-step instructions with calculations and drawings
Winter is a real challenge for poultry.Chickens tend to lay eggs poorly or not at all due to low temperatures. Building a winter chicken coop at your dacha with your own hands is somewhat more difficult than building a regular summer poultry house made of plywood and boards.
The content of the article:
What should a winter chicken coop be like - basic requirements
The winter housing option for chickens is fundamentally different from the design of a summer poultry house. There are two ways to build a winter chicken coop:
- In the form of an outbuilding to the dacha.
- A separate house with its own heating system.
An insulated extension to a dacha building looks like a more profitable and successful solution. You can thoroughly insulate the room, especially the foundation and roof.
The poultry house can be connected to the heating system of the country house. This will increase the load on the boiler or stove of the dacha, but the extension can be made quite large in size. Accordingly, there will be not one and a half to two dozen chickens in it, as in a regular winter chicken coop, but two to three times as many.
The only disadvantage of poultry houses attached to the dacha is the smell of decaying bird droppings. You can't get rid of it. Therefore, winter poultry houses in the attached version are built only at frequented dachas. The owners do not live there permanently, but often visit the dacha plot.
It is best to choose a budget option with the construction of a separate chicken coop. The size of the poultry house and the number of chickens will be smaller, but it will be full-fledged winter housing for poultry.
Basic requirements for the design of a winter chicken coop
Almost all free-standing poultry houses are built according to the following scheme:
- The frame or body of the building is raised above the ground level on additional supports - these can be piles or simply a frame made of wooden beams.
- The body of the poultry house is assembled from thick boards or timber. If the chicken coop room is insulated, it is installed outside, on top of the walls, and not inside.
- The sizes of windows are increasing, and blinds are often installed on the frames. They are closed at night or in heavy rain.
- The winter poultry house is equipped with a closed aviary, with a canopy or roof over the bird's walking area.
In the event of heavy snowfall or a blizzard, the paddock will be covered with snow, but the chickens still need to be let out for a walk. The canopy can partially protect against snow drifts.
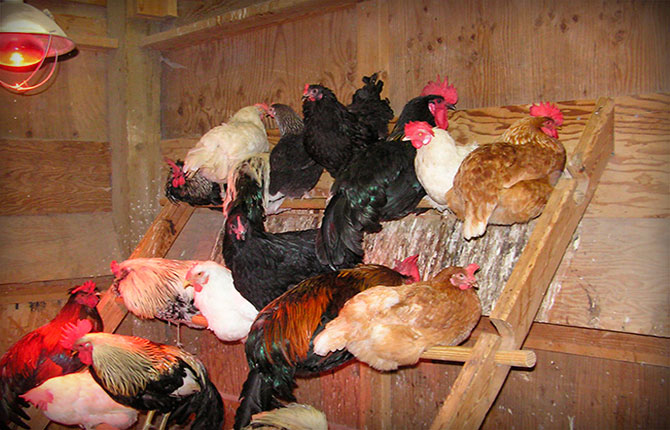
In most projects, space for laying hens is allocated in a separate niche, so that you can open it and pick up the eggs without opening the main entrance door. Thereby avoiding heat loss. In the same way, a box for feeding birds is equipped.
How to choose the right place for construction
If summer versions of chicken coops are usually placed on the leeward side of the site so that the breeze blows all odors away from the dacha, then winter chicken coops are simply removed to the edge of the territory.It is advisable that the place in the country house for construction be closed from the wind. At least from 1-2 sides. These could be trees or fencing around the dacha area. Just don't build a poultry house right under the tree. Any noise greatly frightens the chickens, and if snow caps regularly fall on the roof, this will only harm the birds.
In winter, the distance of the chicken coop from the main building of the dacha is rather a disadvantage than an advantage. You need to visit the poultry house regularly to feed the birds and clean the room. Therefore, if you build a winter chicken coop at your dacha with your own hands, you will also need to make a path, maybe even under the paving slabs.
You cannot build poultry houses next to a toilet, a sewer, a cesspool, or other living creatures in the country. Otherwise, the chickens will get sick regularly. In addition, the birds will be disturbed by rodents, so the place for the winter poultry house should be removed from the sanitary zone of the dacha.
Calculating the size of the chicken coop and preparing drawings
The dimensions of a winter poultry house are obviously chosen to be smaller than those of a summer house. In cold weather, birds are not as active, and a smaller room is easier to heat.
The best option would be to build a small winter chicken coop (winter road). Most often, the area of the house does not exceed 7-10 m2. Traditional layout with dimensions of 2.5x2.5 m or 3x2.5 m. The norm is 4 adult chickens per 1 m2 Up to 20 birds can live in such a warm chicken coop.
The height of the room is assumed to be within 150-170 cm. It is not recommended to go lower due to worsening conditions chicken coop ventilation.
Below is a drawing diagram that can be used for calculations, and also as a prototype when building a poultry house in the country with your own hands.
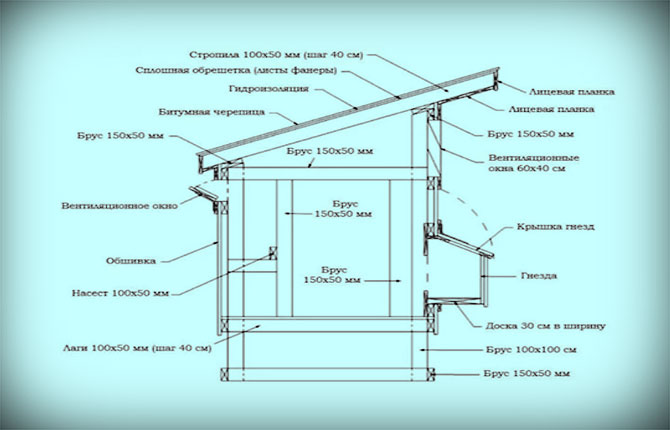
Particular attention should be paid to the size of doors and windows. It is better to make them glass over the entire doorway. For a winter chicken coop, windows or glass doors are the only source of daylight in winter. It is clear that the frame will need to be made double, otherwise the heat loss through the glass will be too large.
Most owners, if the size of their dacha area allows, build a winter poultry house as part of a whole complex of two buildings connected by an aviary for walking birds.
Chickens spend most of the year in the summer house (it is always three times larger than the winter house) - from early spring to late autumn. Birds are transferred to winter with the onset of cold weather. In addition, the winter house is used even in summer, for example, for raising chickens or relocating sick individuals.
For you: Hood in the chicken coop
Selecting and preparing materials and tools
Any outbuilding at the dacha is erected using the residual method. That is, for the construction of the poultry house, all available stocks of boards, slabs, scraps of plywood, glass and frames, door canopies left over from the overhaul of a dacha or house will be used.
An enclosure for winter walking can be made from any suitable mesh or even thick transparent plastic film left over from the purchased stock for building greenhouses. Using film for a winter chicken coop in the country looks like a strange solution, but this is only at first glance.
A film awning and frame from a greenhouse at the dacha that is idle in winter often becomes additional shelter for chickens. The greenhouse is simply transferred to the winter poultry house and loaded with almost mature compost. The rotting compost material generates a lot of heat, plus the chickens fertilize the compost mixture well with their droppings. Inside a greenhouse attached to a poultry house or, more often, an aviary, it is much warmer than outside. The difference is almost 10OC, so chickens spend most of the daylight hours walking inside it, rather than sitting in a cramped chicken coop.
Separately, you need to prepare materials for the roof and roofing:
- Vapor barrier membrane.
- Plywood.
- Mineral wool or any other insulation with high vapor permeability.
- Bitumen shingles or ondulin.
Of all the roofing options for a winter chicken coop, only slate, bitumen shingles and ondulin are suitable.
You will also need material for the frame of the house, 100x50 mm. For the floor - tongue and groove board 30x250 mm. To make the frame of the walk, use a regular pine floorboard.
Separately, you will need to prepare cinder blocks - from 20 to 40 pieces. It would make a good base for a winter chicken coop. The cinder block should be two-chamber, that is, the lightest, with large internal cavities.
The tools you will need are a circular saw, Bulgarian, jigsaw or reciprocating saw, screwdriver, shovel, garden auger, wheelbarrow, stepladder. Separately, you need to buy wiring and a flexible floor heater.
Building a winter chicken coop - step-by-step instructions
You need to build housing in the country for chickens in the summer or autumn, in the absence of rain. The first step is to plan the site.Level it, remove excess soil and lay it with a shaft higher at the level of the site so that water flowing down the slope does not fall under the foundation of the poultry house. Sometimes at the dacha it is necessary to make drainage gutters to avoid flooding of the chicken walking area.
Foundation
The frame of the winter chicken coop will be installed on vertical piles made of timber, with a section of 100x100 mm. It is best to use larch or oak. If the dacha is tight with oak beams, then the piles can be made from pine, having previously soaked the lower part of the support with a hot mixture of oil and resin.
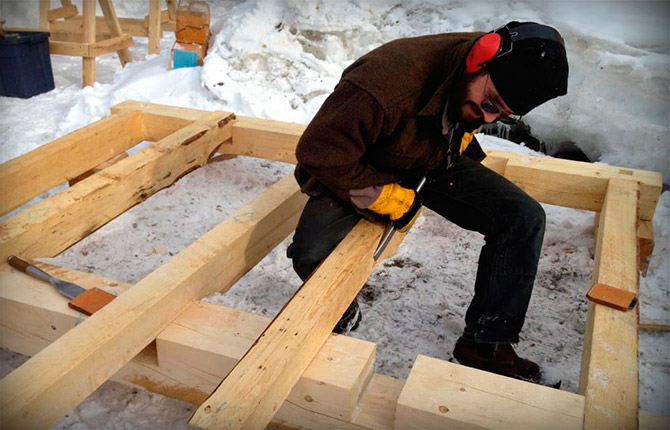
But, before hammering in the supports, you need to lay out the foundation belt of the winter chicken coop.
For this:
- On the site, a contour marking is made for the chicken coop, including an aviary for walking.
- Along the perimeter of the marking, you need to dig a ditch the width of a spade bayonet, up to 20 cm deep. The soil is immediately transported by wheelbarrow to the outskirts of the dacha, so as not to pollute the area.
- A mixture of sand and fine crushed stone screenings is poured onto the bottom. Such mixtures are used for laying paving slabs.
- Place cinder blocks on the bottom in one chain, without breaking the masonry. The technology is the same as when laying paving slabs.
Immediately after laying the cinder blocks, the voids (internal chambers) are filled with sand and clay. Only those into which the support piles of the chicken coop will be driven are left empty.
Holes for installing supports are drilled using a garden drill to a depth of 60-70 cm. Each support must be leveled using a building level and a pair of paint cords stretched at the corners of the chicken coop base.After leveling, crushed stone screenings are poured under each support and compacted for fixation.
Chicken coop box foundation
The next step is to drive support piles directly under the chicken coop. The winter chicken coop will stand on 6 vertical posts with a section of 100x50 mm:
- The front two (from the facade) are 3 m high.
- The back two are 2.5-2.6 m high.
- A couple more additional supports are installed on the median line.
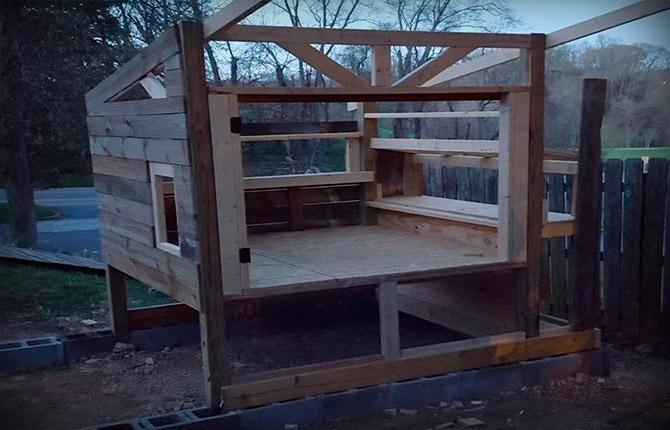
The winter chicken coop is installed on the base not in the extreme position, but with an offset of 30 cm to the side. This is done specifically so that the side niche for laying hens is located under the roof overhang.
Next, you need to connect the supports of the poultry house with planks at floor level. This will significantly increase the rigidity of the frame. To do this, sew boards 150x20 mm, 2 m long, on the back and side walls.
Arrangement of floors and walls
Now it’s time to make the most important parts of the winter chicken coop:
- Niche for laying hens.
- Ventilation window.
- A hole for chickens to enter the winter enclosure.
The most difficult stage is considered to be making a niche. It will be located at a level of 10-15 cm from the floor of the chicken coop. In the winter version, the entire plane of the wall, from the base to the niche, is covered with one piece of plywood 15 mm thick. In this way, cold drafts are blocked and at the same time a support is formed for the niche itself.
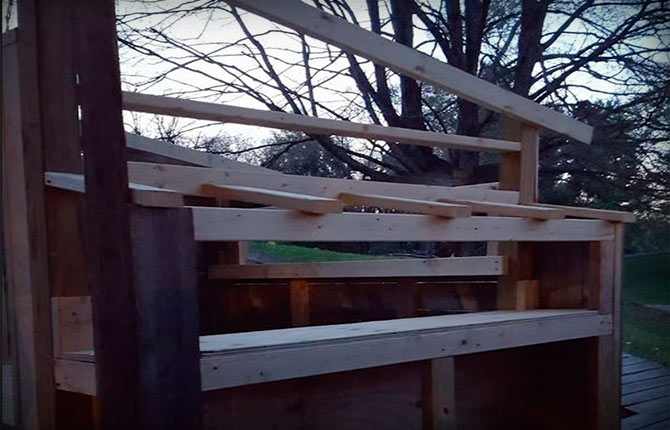
The upper part of the niche is formed from two horizontal slats, one of which is attached to the pile posts, the second - to the wall of the winter chicken coop. The roof is made with a slope from pieces of 50x30 mm slats. Insulation is installed in the sides of the frame, as well as in the ceiling. The rest of the wall is boarded. The sidewall on the niche is made folding on the awnings, always with two latches.
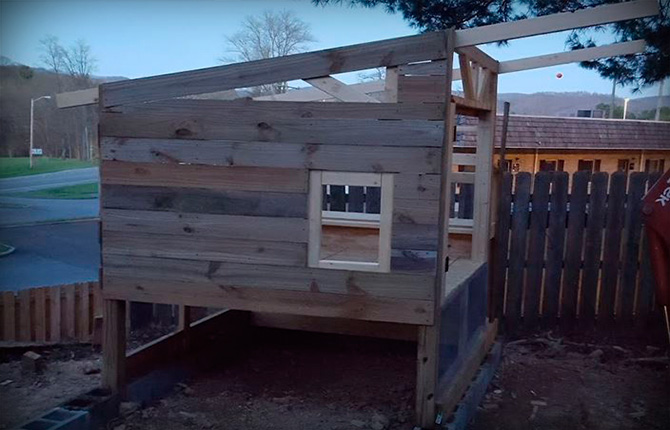
From the inside, 2 vertical slats and 2 crossbars are sewn onto the wall. A folding canopy will also be installed for the manhole, and hinges are cut into the opening for the ventilation window and a frame covered with boards is inserted. For a winter chicken coop, it is not necessary to make the ventilation window glass. In dacha conditions, you can sew it up with boards or plywood with an insulated backing.
Construction of ceiling and roof
To form the roof slope, 50x70 mm rafter strips are sewn onto the vertical posts of the chicken coop, one each on the left and right above the side walls. They will be the basis (template) for the frame, as well as the insulation of the roof of the winter chicken coop.
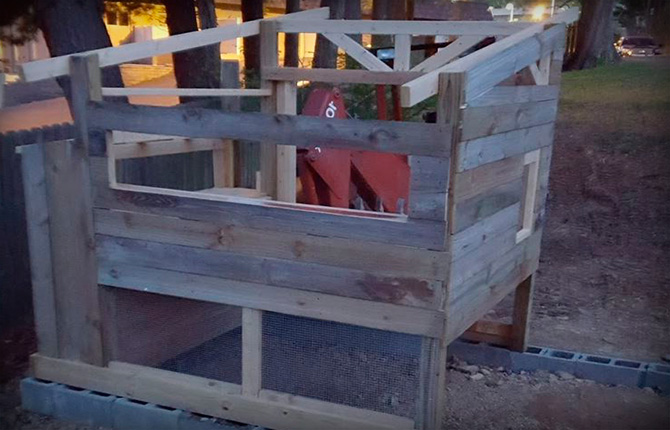
The roof overhangs over the chicken coop are obviously made quite large. Of all the buildings available at the dacha, this scheme is used only on winter chicken coops and terraces. Due to the large overhang area, a significant amount of snow accumulates on the roof in winter. The slope of the slope is small, so there is a risk of frame breakage. There is no point in making a gable roof for a winter chicken coop in the country; it is easier to increase the number and thickness of the rafters.
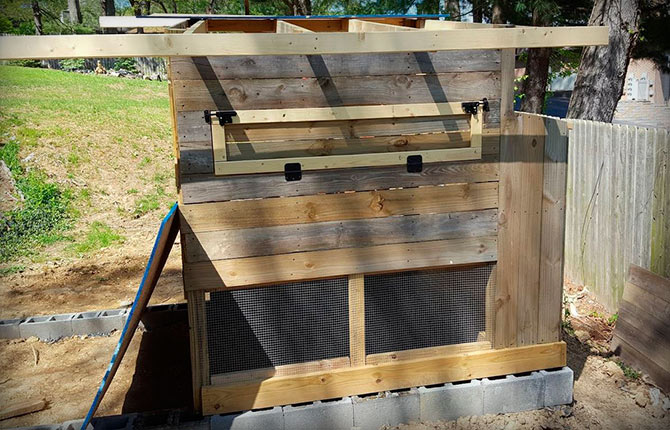
In addition, the cornice strips will be used in the future to form a canopy over the winter chicken coop enclosure.
After installing the cornice, the rafters are completely covered with plywood. This design is used for all outbuildings in the country, where ondulin or bitumen shingles are used as roofing. Film waterproofing is laid on top of the plywood.
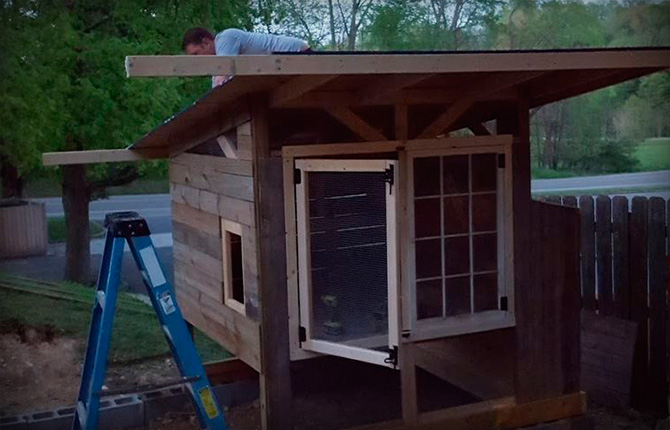
But for a winter chicken coop it is important to ensure maximum light flow into the room. Chickens, as a rule, get less sick in winter if artificial lighting is replaced with natural light.
Glazed doors are inserted into the chicken coop box along with the frame. It is quite difficult to make such a design in a dacha with your own hands, so it is better to buy a ready-made window block.The winter version, as a rule, has the possibility of additional installation of external plastic glazing in the frame.
Construction of a paddock
The aviary for winter walking of chickens is made using frame technology. First of all, you need to tie the vertical supports of the fence with boards along the lower and upper levels.
As a rule, the boards are sewn simultaneously in the upper and lower parts, and at the same time the mesh is stretched. For a small winter chicken coop in a country house, it is better to use a plastic mesh or a welded steel mesh, but always with a polymer coating. This material is easier to fasten and is less likely to rust.
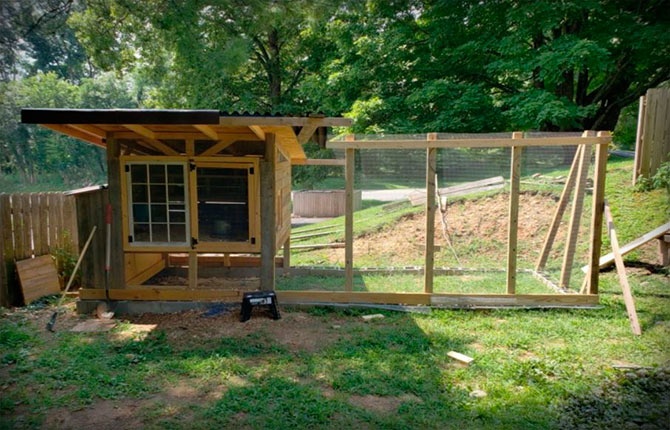
To form a canopy it is not necessary to buy plywood. You can sew on any material that you can find in your dacha. You can even eat croaker, which is always plentiful at any dacha. The main thing is that the material is sufficiently rigid, since waterproofing will be glued on top of the wooden base and ondulin will be laid.
To enter the enclosure, doors are cut into the back of the fence, opposite from the chicken coop. You can use any - make your own from slats and mesh, or install old internal doors dismantled after another renovation at the dacha.
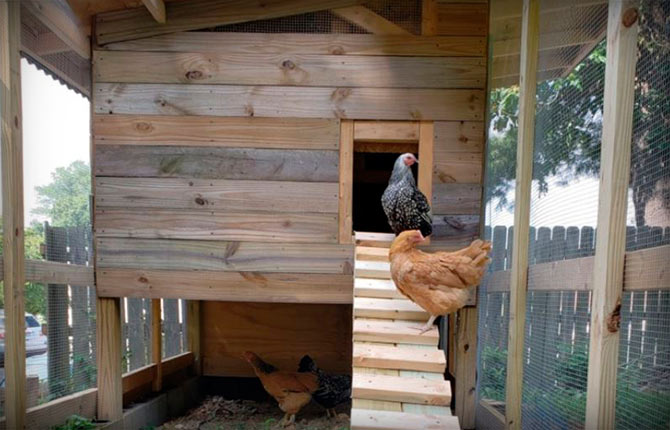
Ventilation
For winter ventilation of the chicken coop, two side windows under the roof are used. They are covered with steel mesh and partially closed with valves in winter. It is not recommended to close it completely, since through these windows the water vapor that accumulates inside the chicken coop is removed.
Sometimes the ventilation openings are covered with a wooden frame with a one-way conductive vapor barrier membrane stretched over it. This is done if mineral fiber mats were used to insulate the roof of the winter chicken coop.
In addition to the membrane, there should be a mesh on the ventilation, preferably a fine one, otherwise mice and other animals living in the country will constantly visit the chicken coop.
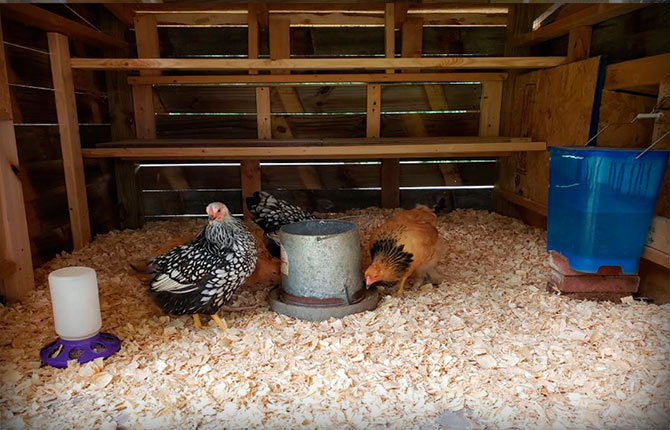
Lighting
In winter, two types of lighting are used. In summer the light does not turn on. One fluorescent lamp is installed under the ceiling above the glass doors. The light flux is directed downwards at an angle, into the floor of the chicken coop. This is enough to see the interior of the chicken coop from the opposite edge of the dacha plot.
The second type of lighting is 200 W red lamps. They usually turn on at night or in winter when it is very cold.
Lighting is left on at night only on cool days. Usually the summer season at the dacha is over, but it is not yet cold enough to turn on the heating.
Heating
Most winter chicken coops built in dachas are heated by decomposing bedding and installed ceiling heaters. But this type of building is too small to use an infrared heater. The minimum distance from the hot spiral to the object should be within 2.5-3 m.
Therefore, in this case, heating of the chicken coop is provided by a graphite film heater placed on the lower part of the walls. The heating film, usually 50 cm wide, is laid around the perimeter and on the floor in the laying niches.
If you lay the film heater on the floor, then the film will need to be covered with wooden boards, and accordingly the efficiency of heating the winter chicken coop will be less. A backing made of foil polyethylene foam must be placed under the heating film. It is needed so as not to heat the wooden floor, but to transfer heat inside the chicken coop.
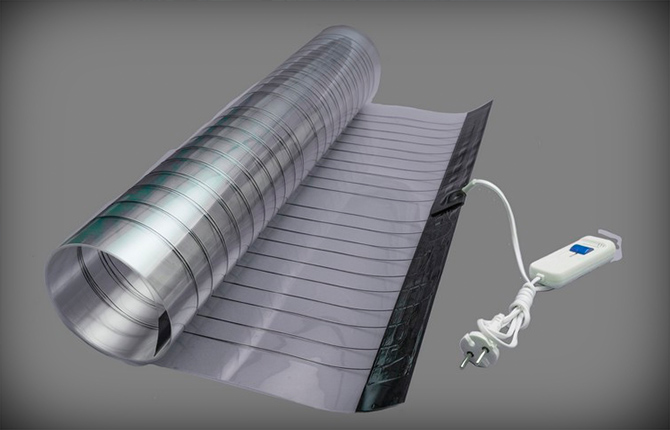
A step-down transformer is not needed; the wiring can be laid directly from the meter at the dacha.
The only thing that needs to be provided is a turn-on timer and a thermostat-regulator so that the chickens do not burn and there is no excessive consumption of electricity. With such heating, the winter chicken coop can be left at the dacha for a couple of days unattended.
Insulation
Each dacha owner chooses the method and scheme of thermal insulation independently. In most cases, unlucky builders simply cover the box of the winter chicken coop with slabs of polystyrene foam or polystyrene foam. But it’s better not to do this; the effectiveness of such thermal insulation is low. If desired, you can insulate the floor under the chicken coop by gluing a 50 mm thick foam board.
Like in the video:
Slabs made of pressed mineral fiber are best suited for thermal insulation of chicken coop walls. You can use the scraps left over from insulating the roof of your dacha, or beg them at any construction site. Pieces of insulation are laid on a pre-covered membrane, in the space between the ceiling and the roof of the winter chicken coop.
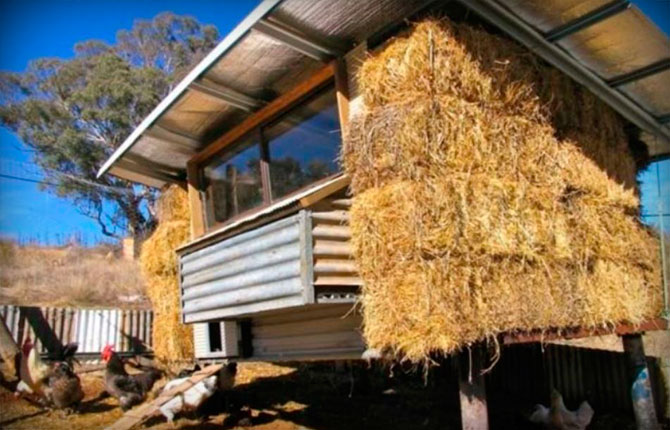
In this case, the problem can be solved simply - you can insulate the walls of a winter chicken coop using hay, reeds or straw baled. The effectiveness of such insulation is much higher than polystyrene foam or mineral wool. But if you do thermal insulation on an ongoing basis, the material will need to be treated with a solution against biological pests.
Interior decoration
There is no additional cladding of the walls inside the chicken coop, with the exception of the film heater, which will need to be covered with 4 mm thick fiberboard sheets. Everything else is ordinary boards. Any indoor wiring is placed in plastic corrugations.
Roosting poles are placed under the back wall of the chicken coop; chickens usually choose a place away from the front door. The floor is covered not with sawdust, but with large shavings; it blocks less heat from the film heater. Often they place boxes with food, separately with ash and pebbles.
Sometimes a plastic tray is placed on the floor of a winter chicken coop (under the roost) to collect droppings. This makes it easier and faster to clean without cooling the room.
In winter, in addition to the gate, thick cotton fabric is sewn onto the hatch for chickens to escape.It blocks cracks well and does not interfere with chickens entering and exiting the chicken coop.
It will take at least a week to build a simple winter chicken coop at your dacha with your own hands. Although most of the work is simple and does not require the qualifications of a carpenter, it takes a lot of time, since it is necessary to build from scraps and often from what is left at the dacha after repairs.
Tell us about your experience of building a poultry house at your dacha - what could be improved in this project? Write in the comments!
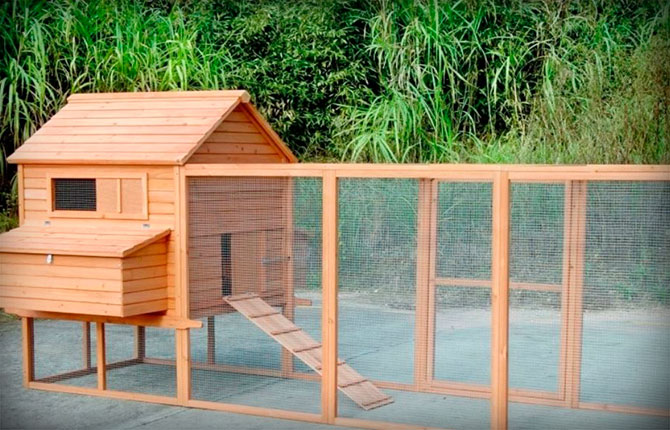
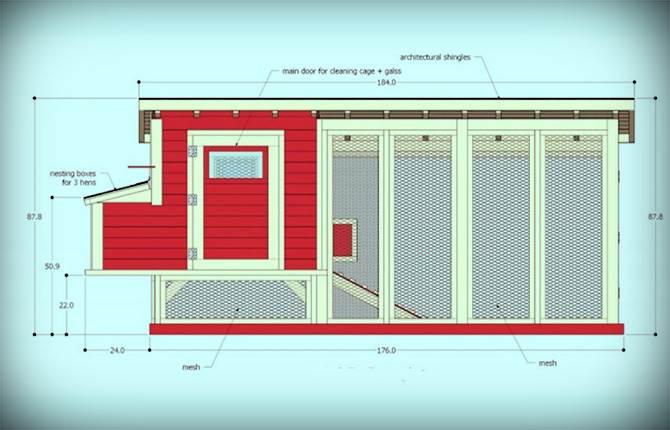
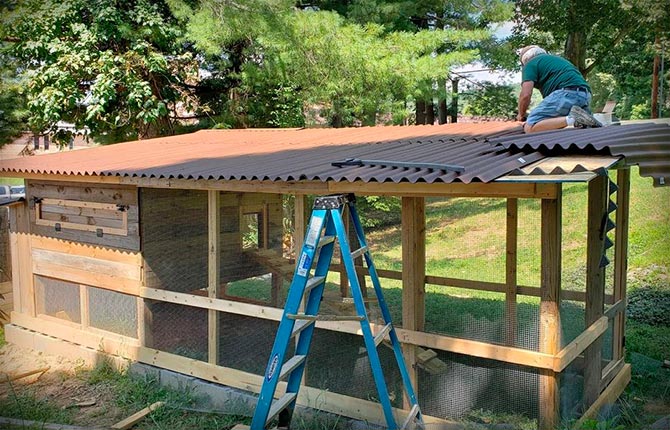
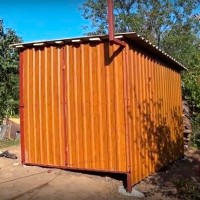
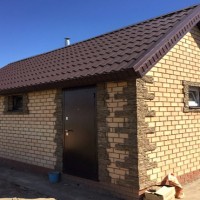
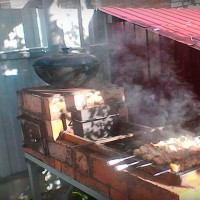
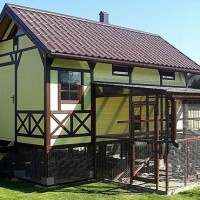
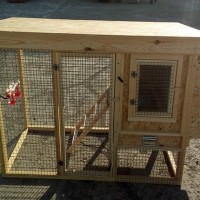
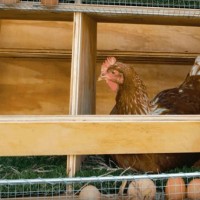




An attached winter chicken coop is best, but it needs to be attached either from the side of the boiler room or to the summer kitchen. Then there will be no problems. And there are always enough smells in the countryside.
Which shape is better for a chicken coop - cube or elongated? I have a container at my dacha, I’ve been thinking about making a chicken coop for a long time, but I don’t know if the chickens will die, it’s still metal.
Sell it for metal, pay people, they will build you a normal winter chicken coop.