What should the slope of the sewer pipe be according to building regulations?
Preliminary calculations when installing a sewer system protect against potential technological problems, such as blockages.Correctly selected pipe diameter and proper installation ensure long-term and comfortable use of the waste system.
One of the important indicators when designing and laying communications is the slope of the sewer pipe, which is necessary for the free movement of waste.
We will tell you how to calculate a sufficient angle of inclination of the pipeline, what rules should be followed when laying out the internal and external sewer systems.
The content of the article:
What is the slope angle of sewer pipes
One of the principles of pipe installation, which is used in practice by experienced builders, is the ability to install the main in such a way that wastewater moves by gravity. This principle is used everywhere - both in the arrangement of apartments in high-rise buildings, and in the construction of private 1- or 2-story cottages.
Horizontal branches, for which the slope angle is calculated, are installed after the risers - vertical sections of the sewer system - have been laid and fixed. The risers have a larger diameter than other pipes.
Horizontal branches are connected to the risers using fittings (tees) and directed towards plumbing fixtures (toilets, sinks, bathtubs, shower stalls) along the shortest path.
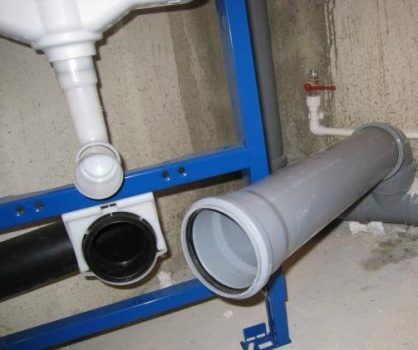
Now let’s look at determining the slope angle of a horizontal sewer pipe - external or internal.
Let's imagine that a straight line runs along the laid main, parallel to the floor or the surface of the earth in the case of external pipes. If the beginning of the line is connected to the lower end of the pipeline, then we get an angle - if installed correctly. This is the slope angle.
It is measured in degrees or, which is easier to understand, in centimeters per linear meter - cm/linear meter.
During the construction process, for convenience and ease of calculations, simply pull the horizontally aligned cord. Its beginning is fixed at the bottom point of the highway, and the end is brought under the top. The angle is measured relative to it.
Calculation of the slope angle is directly related to pipe parameters such as length and diameter.
According to the standards set out in SNiP, the diameter of horizontal branches of internal wiring must meet the following standards:
- D 40-50 mm — from dishwashing or washing equipment;
- D 50 mm - from sinks, sinks, bathtubs, urinals (that is, devices with liquid waste;
- D 110 mm - from toilets.
For external sewerage, a pipe diameter of 110-160 mm is provided.
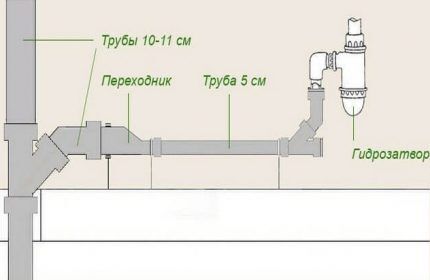
It is important to choose the correct diameter and slope angle of communications, otherwise the system will often fail. Let's consider the possible negative consequences.
How the functionality of the system depends on the slope
During the installation of a sewer system, pipes are laid either straight (parallel to the floor) or at a certain angle. The first option is clearly wrong, as it blocks the movement of wastewater and, ultimately, makes the entire system inoperable.
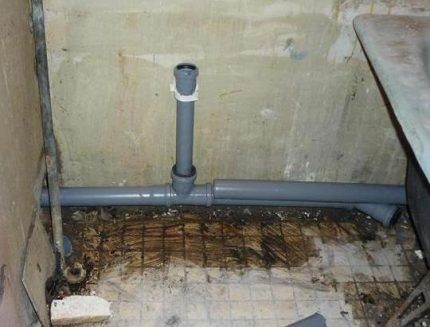
The second solution is correct, but it can be executed in different ways:
- Ensure that the angle is as sharp as possible.
- Keep the tilt to a minimum.
- Carry out installation based on the figures recommended by regulatory documents.
What will happen in each of these cases?
Option 1. It would seem that the angle is too sharp, therefore, the steep descent of the drains is not dangerous in any way. This opinion is erroneous, since the rapid flow of liquid does not fully flush out solid waste.
As a result, they accumulate and form blockages. The second trouble is related to the breakdown water seals, the result is a specific sewage smell throughout the entire house or apartment.
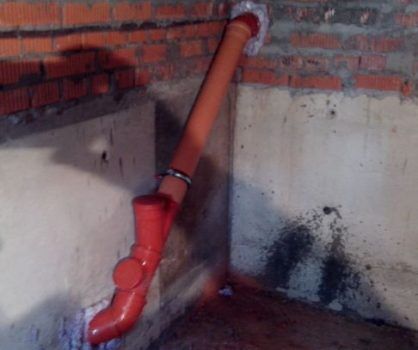
Option 2. The minimum slope is not much different from horizontal installation. The slow movement of liquid entails silting, the formation of a thick layer of dirt on the walls of the pipes, and then regular blockages. By the way, SNiP recommends keeping the wastewater speed within the range of 0.7-1.0 m/sec.
Option 3. The most optimal solution is to ensure the slope specified in the regulatory documentation, which indicates the dependence of the laying angle of the pipeline on the diameter or length of the pipe.Let's move directly to the norms and calculations.
What standards must be followed?
Let's take a closer look at the building codes, which are set out in detail in SNiP. You can read about the features of internal sewerage in SNiP 2.04.01-85, external sewerage - SNiP 2.04.03-84. It is also useful to refer to the regulatory documentation GOST 25150-82.
Features of intra-house sewerage
There are two options arrangement of internal sewerage – hidden and open installation. The first is to disguise the wiring behind wall panels, under floor coverings and in ceilings, the second is to lay it in open areas.
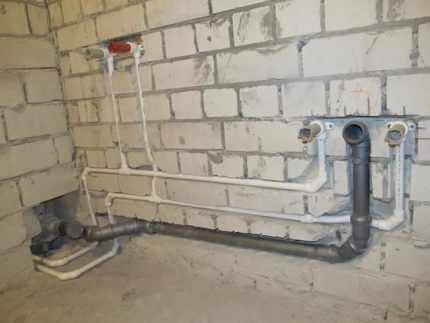
In particular, the permissible length of the pipeline depends on the type of installation:
- hidden lines must be no longer than 10 m;
- open pipes They can be longer, but subject to installation under a certain slope and providing free access for the purpose of maintenance.
The diameter of the pipes must match the diameter of the outlets of the plumbing fixtures. To connect highways to risers, shaped elements are used - crosses and tees of the straight type for connecting at an angle of 90° and the oblique type for fixing at angles of 45-60°.

There are also requirements for turns: they must be smooth, from 90° or more, that is, not sharp.To make it safer to change the direction of the pipe, a structure of two 135° turns is created. When connecting parts, the sockets should be turned against the flow of wastewater. The only exception is the installation of double-socket couplings.
SNiP specifies the permissible slope values of sewer pipes. The data is shown in the following table:

It turns out that with a sewer line length of 5 m, the difference in height above the floor level between the beginning and end of the pipe will be 12.5 (17.5) cm = 2.5 (3.5) x 5.
Let's return to the “help” of the construction cord - it just might come in handy. If you stretch it along the entire length of the pipe, but parallel to the floor, it will turn out that the distance from the cord to the lower end of the line is 0 mm, and to the upper end - 12.5 (17.5) cm.
As is clear from the table, as the pipe diameter increases, the slope value decreases, that is, for D 110 mm, the optimal slope angle is 2 cm/linear meter.
The table shows the minimum standard values. There is also a maximum slope - 0.15 m/linear m. The value is relevant for pipes of various types and sizes, except for the shortest branches, the length of which is less than one and a half meters.
It can be concluded that the angle of inclination for internal sewerage pipes should be between the data from the table and 15 cm/linear m.
Sample internal wiring project
The project should begin with the preparation of diagrams, drawings and sketches with simultaneous calculations regarding all bends.
Particular attention should be paid to the following points:
- location of pipes, fittings, joints;
- diameter of pipes and connecting fittings;
- the length of each section to the riser;
- the height of the floor covering or the level of ceilings, niches, etc.
In addition to the exact measurement values, tolerances should be taken into account: for each branch of the main line ± 20 cm, for the length of the riser and branch ± 1.5 cm.
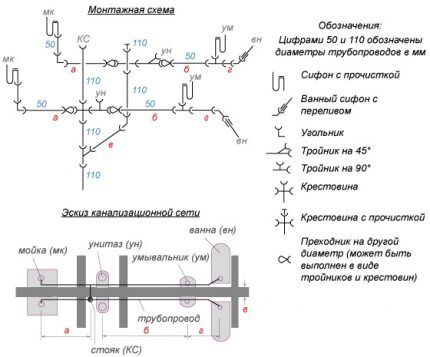
For this sewer comb scheme, it is important to measure the distances between individual points, namely the central axes:
- riser and sink;
- bath and washbasin;
- toilet and washbasin.
It is also necessary to take into account the thickness of the wall that separates the plumbing blocks of two adjacent apartments.
Read more about designing the internal sewerage distribution of a private house in this article.
Laying external pipes
Unlike internal sewerage pipes, which can be either open or hidden in ceilings, external mains are classified as hidden communications - the pipeline is placed in the ground.
Pipelines most often have an exit at the level of the foundation of the house and lead to treatment or storage facilities. Throughout their entire length, they must have a diameter of at least 110 mm and a clearly marked slope of 0.02 m per linear meter.
In addition to the mandatory slope, a number of other requirements are imposed on external highways. For example, they must also be equipped throughout inspection wells.
If the highway is straight, then a well is installed every 10 m; if it has bends, then at the turning points.Technical wells are also required where several highways intersect or where there is a stepped passage.
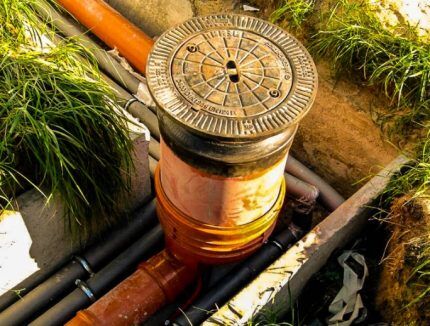
For external sewerage use different types of pipes, their cross-section ranges from 110-200 m. As we have already found out above, the slope angle depends on the internal diameter of the pipeline, so we take this into account both when constructing trenches and when laying communications.
Do not forget that for large diameter pipes smaller values are used:
- at D 150 mm – from 0.007 m to 0.01 m;
- at D 200 mm – from 0005 m to 0.008 m.
These are the minimum values. When installing a short piece of large cross-section pipe, a slight slope may not be noticeable, but for long pipelines the differences are obvious.
For example, when laying a pipe with a diameter of 15 cm, it was decided to make a slope of 1 cm/linear meter. It turns out that for every 10 m the difference is 10 cm, and after 100 m – 1 m. This must be taken into account and combined with the parameters of the groundwater level, as well as with indicators of the level of soil freezing.
How to control the slope
For an example of installing an external main, let’s take the installation of a single straight pipe leading from the building to the septic tank.
The purpose of the pipe is to transport sewage coming from plumbing fixtures to a common reservoir. This includes greasy waste from the kitchen sink, fecal matter from the toilet, and dirty water from the shower.
It is reasonable that the pipe must have a cross-section of at least 110 mm. It is important for us that the required slope is maintained throughout the entire length of the pipe, in this case 0.02 m/linear meter.
Using a laser level, you can measure the slope angle at different stages of work. The photo gallery will help to visually represent the controlled work areas.
If the angle of inclination is maintained in all places, there will be no problems with the movement of sewer water. However, it should be remembered that the result of undetected errors in the future may be the complete dismantling of the external line, so each measurement must be taken very seriously and not done “by eye”.
Calculation of the line filling level
Additional calculations of the filling level, along with the angle of inclination determined according to SNiP standards, ensure trouble-free movement of sewage through the pipeline.
Calculations are made according to the formula:
Y=H/d, Where
- Y — level of fullness;
- H — liquid level in the pipe;
- d - diameter
A value of 1.0 means that the highway is completely filled with drains - this can only happen if the distribution elements are incorrectly, absolutely horizontal.
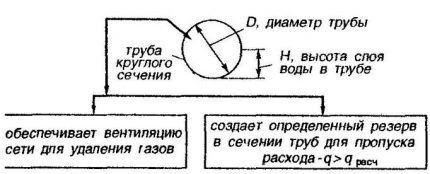
In this regard, it is customary to take values in the range of 50-60%. In practical application, the filling rate is taken into account, which is more than 0.3 and less than 0.6. The optimal value is considered to be 0.5-0.6.
Let's try to calculate the speed of flow movement ourselves. According to standards, it should be 0.7 m/s or more. Only at such values does the liquid freely reach its final destination.
Let's assume that H is 60 mm and D is 110 mm, the pipes are made of plastic, that is, they have a smooth inner surface and a minimum degree of resistance. According to the formula, divide 60 by 110, we get 0.55 - this is the level of fullness (Y), it corresponds to the norm.
Conclusions and useful video on the topic
Information from the videos will help you understand the complex nuances of installing a sewer pipeline.
An example of correctly installed pipes in a bathroom:
Detailed explanation of the theoretical part:
Useful device for maintaining the slope angle:
Compliance with standards when calculating the angle of inclination of sewer pipes is of great importance in technological terms. It is better to carry out calculations at the stage of designing internal wiring or installing an external pipeline.
If difficulties arise, we recommend that you contact professional design engineers.
Do you have anything to add, or do you have questions about determining the slope and routing of sewer pipes? You can leave comments on the publication. The contact form is located in the lower block.




The sewer was laid by his father-in-law when he was about thirty.He could not boast of knowledge in this area. Now there are problems that can be solved for now, but I’m already pretty tired of it.
The fact is that from the exit from the house to the entrance to the pit, there are as many as four bends on which growths have formed. It is difficult to deal with blockages using a cable. There is not enough space in the yard; there is nowhere to dig a new hole. To dig up an existing one means to lose amenities for a week. So I don’t know what to do. Has anyone solved similar problems?
Good afternoon I came up with the idea of using a 110 mm pipe for water supply, black with a blue stripe - can it be laid in one piece and given the required radius where needed?
Good day, Andrey. The only correct solution would be to dig out the existing one and make a complete replacement.
In addition to the problems that have arisen, another one will appear in the near future. The service life of the connections is significantly shorter than that of the pipes themselves. Considering my father-in-law’s lack of knowledge, I assume they have already begun to leak.
This will lead to erosion of the soil under the pipes, and since cast iron is brittle, the pipe will break, unable to withstand the pressure from above. In this case, you will have to do the same work, only knee-deep in feces. I recommend not to delay resolving the issue.
Lay a new branch and forget about the old one! If turns cannot be avoided, inspection wells must be installed!
Of course, you can lay the sewer pipes directly parallel to the floor, but then there will be problems with blockages. I disguised the wiring behind the wall panels by first making a slope. It turned out well and looks nice.The sewer pipe also exits at a slight slope from under the foundation and is laid in a trench all the way to the sewer pit. The angle of inclination was made according to the level. Five years have passed, no problems so far.
I have a private house. During its construction, the same question also arose. I laid out the sewer system with a slope, so that the water would flow away quickly by gravity. The angle was a little larger than shown in the video, but there were no problems later, and to this day. As for laying pipes in open areas, I immediately abandoned this idea, since there is a risk of freezing in winter. This option is the worst. I buried the pipe below the freezing level in our region so that it would not freeze. The material is the same as in the video. You describe everything correctly, the technology proposed is correct. For those who have a private house or are building, this video will be useful. Feel free to take note.
In the video tutorial, the young man drew everything correctly, but the pipe must be inserted with the socket facing up.