Connecting a pass-through switch from two or three places: analysis of circuit diagrams + installation instructions
Switching light sources according to the principle “approach, turn on, pass, turn off” is one of the options for the efficient use of electrical energy. The functionality of such a control system is provided by the same traditional devices - switches, but structurally somewhat modernized.
Switching modernization allows you to connect a pass-through switch from two or three places in order to control the light source from each individual point. Agree, this solution is especially convenient for long rooms, for example, a corridor.
We suggest you understand the principles of connecting a pass-through switch to two and three control points. The article provides working diagrams for organizing light groups, and also describes the features of the implementation of switching projects.
The content of the article:
Pass-through switching of light sources
The logic of saving energy spent on lighting devices or others is explained by simple user actions.
If a lighting device is needed, electricity is supplied to it by simply closing the switch contact. Otherwise, the opposite action is performed.
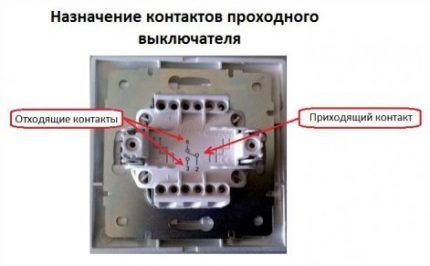
However, let’s assume that the premises (residential or other purposes) are passable.Then the user will turn on the lights at the entrance, but when leaving the room through another door, he will no longer be able to de-energize the circuit. There is irrational use of electricity.
But the situation is easy to improve. And the connection option will help you do this pass-through switch from two places in the room for a pass-through mode scheme.
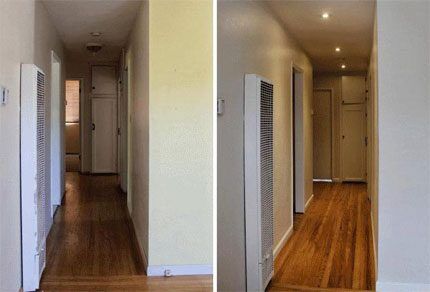
For example, there is a room with a functional purpose - a corridor. It is required to control the general group of lamps for this room from two points - at the first (passage) door and at the second (passage) door.
Switching light from two places
The lighting of the project corridor consists of two light groups, so in this case it is logical to use two two-key switches for control.
Accordingly, in addition to them you will need:
- two socket boxes;
- one junction box;
- three-core cable.
The meterage of electrical conductors should be calculated after drawing up the diagram and layout of the wiring. It is recommended to purchase a cable with a small reserve.
The control circuit for two light groups through two-key pass-through switches looks something like this:
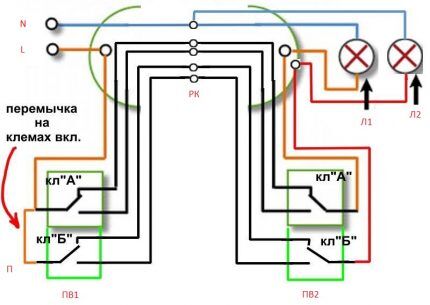
The phase conductor is supplied to the two-key device PV1.This switch, configured with two keys, has two common contact terminals and four changeover contact terminals.
On the first device, the common terminals are connected together and the phase conductor is connected to them. Terminal 1 of the changeover contact PV1 is connected by wire to terminal 1 of the changeover contact PV2. Accordingly, contact 2 of PV1 will be connected to terminal 2 of PV2, terminal 3 of PV1 to terminal 3 of PV2, and terminal 4 of PV1 to terminal 4 of PV2.
There are two more terminals left on the second pass-through switch. Both are common, and they are connected according to the principle: each to one light group (L1 and L2) of the lighting system. Already from the light groups, the outgoing conductors close the circuit to the zero bus of the electrical network.
However, this is only one of the possible circuit solutions. So, if one light group is used, you can organize the circuit using single-key switches.
Wiring using single-key pass-through switches looks more economical in terms of material consumption. Less wire is required here, since the number of connecting lines is reduced by almost half, compared to the previous solution.
But, at the same time, the functionality of the lighting system itself is limited.
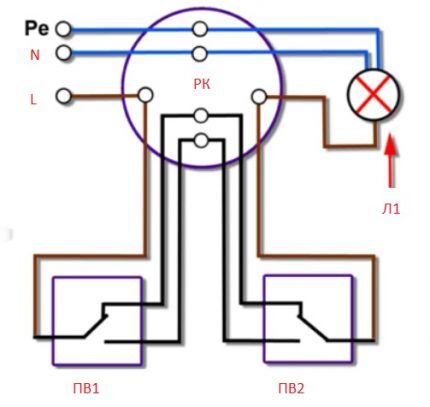
However, for devices in residential premises, this option can be used most often.
What is required for a control system based on single-key switches?
The answer is obvious:
- single-key switches (2 pcs.);
- socket boxes (2 pcs.);
- distribution box (1 pc.);
- electrical cable three-core (measurement according to calculation).
The requirements for the system design are standard. Before work begins, a diagram is drawn up. The necessary accessories, materials, and fasteners are purchased. At designated places install socket boxes and distribution box.
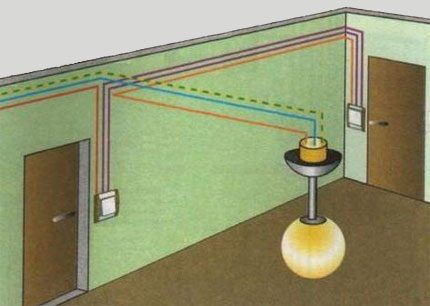
Then the cable is routed and connections are made between the pass-through switches from two places with the light source through the junction box.
The phase conductor is connected to the common terminal PV2, and the common terminal PV1 is connected to one contact of the light group. The second contact of the light group is connected to the zero bus, and the changeover contacts of both switches are switched with each other, observing identical numbering (1 from 1, 2 from 2).
Three control point solution
The organization of pass-through switching systems is largely determined by the area of the premises (length) and the number of passages (doors). Therefore, the use of circuits with pass-through switches from three or more control positions is not excluded.
The construction of such schemes is usually carried out with the participation of the so-called cross switch.
This is the same switch, but in terms of circuit design it is made with five contact terminals, two of which are short-circuited with a jumper. The switching group of such a switch contains four contact pads.
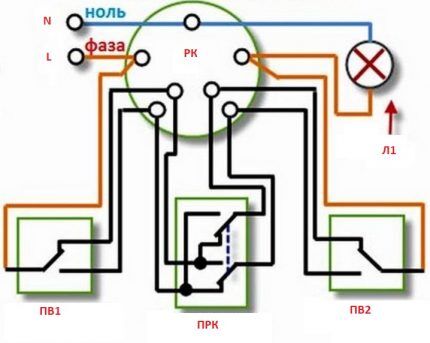
The line cross-switching device is an additional element of the circuit, which also involves the installation of two pass-through switches.
Simple single-key instruments are used.
The operating principle of the three-seater scheme is as follows:
- A phase is connected to the “common” terminal PV1.
- The 1st and 2nd contacts of the crossover switch are connected from the changeover contact terminals.
- From the 3rd and 4th terminals of the crossover switch, connection to the 1st and 2nd terminals of the PV2 changeover contacts.
- The common terminal “common” PV2 is connected to one terminal of the light group.
- The second terminal of the light group is connected to the electrical zero.
Such solutions involving simple single-key devices are recommended for use in rooms where the number of inputs/outputs is equal to the number of control places.
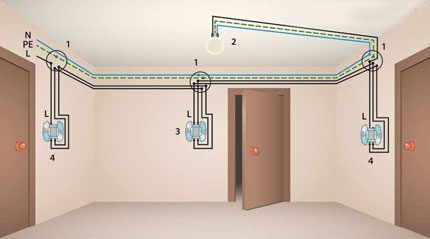
For example, creating a similar circuit for the conditions of passing a long corridor, with 1 entrance and 1 exit, with switching in the central zone, is clearly impractical. Obviously, it makes no sense to turn off the lights when a person has only passed the first half of the corridor. Meanwhile, you can find similar recommendations from “professional” electricians on the Internet.
Schemes with control from more than three places
The number of control places is, in principle, unlimited. Another question is how complex such decisions are.The more devices are involved in the implementation of the control system, the more complex the construction scheme becomes.
The number of switched lines and contact terminals is increasing. Accordingly, costs for components and installation increase. However, projects with 4-5 control points are used quite actively. For example, this project:
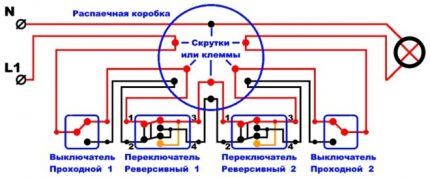
It uses a pair of single-key simple pass-through switches and a pair of switches with a reversible switching function. The diagram shows only one light group. Meanwhile, it is possible to connect additional light groups.
Additional light groups
Additional light sources (light groups) can be connected via free terminals and act as light sources for intermediate transition zones. That is, in the same long corridors it becomes possible to use the circuit for a larger number of control positions.
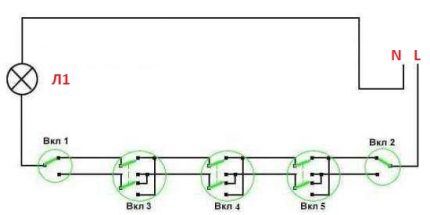
In this case, light groups should be divided into action zones - entrance, intermediate, exit. With this solution, it is already possible to walk through a long corridor halfway, turn off the lights on the completed half and turn on the lights on the remaining half.
Multi-element schemes, of course, are of little use for the private residential sector, since projects of this kind rarely have long corridors or large rooms with several doors.But for the commercial sphere or production environment, solutions of this kind are in demand.
Principles of control system design
In general, there are no installation features for installing pass-through switches. All installation work is carried out in a standard manner, in accordance with the rules for installing conventional switching devices.
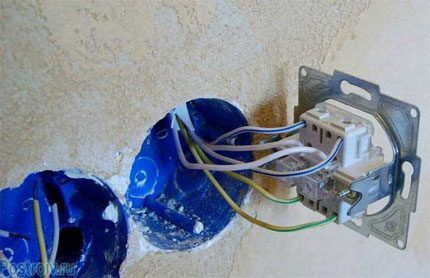
If the budget allows, it is advisable to equip each individual device with a distribution box. Then you need to purchase small boxes according to the number of mounted switches. But the option with one RC is also not excluded.
The selection factors here are directly related to specific installation conditions. Typically, switches are installed “flush” with the wall surface - internal wiring diagram.
Meanwhile, the implementation of projects for private (country) properties often involves the installation of “overhead” (surface) installation schemes, despite the fact that this approach is considered obsolete.
For the first case, socket boxes will be required for installation. For the second - overhead plates. These accessories are necessary to securely mount switches in wall panel niches or directly on walls.
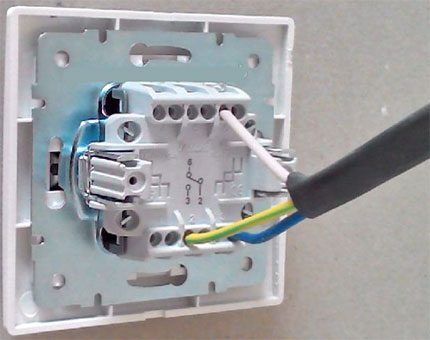
The electrical conductor, as a rule, is three-core cables, where two cores are needed to power the system, and the third is used to form a protective grounding loop.
Household lamps can be used without an “earth” if the body is non-metallic. Industrial lamps must have a grounding bus.
Of course, regardless of its purpose, domestic or industrial, the installed network is always connected through additional protection - circuit breaker. This device must be calculated based on power and cutoff current in relation to the built-through light control system.
Features of connecting a two-key pass-through switch are described in this article.
Conclusions and useful video on the topic
You can learn from the videos presented how the use of circuits for connecting pass-through switches from several places occurs in practice.
The order of connecting the cores in the distribution box:
Instructions for connecting from 2 places:
Analysis of possible errors:
The appearance and implementation of devices of this kind in electrical networks may not be so significant, but it still affected the ease of use. Moreover, solutions based on pass-through switches actually lead to energy savings.
Meanwhile, the improvement of devices does not stop. New developments appear periodically, for example, similar to touch switches.
Do you have anything to add or have questions about connecting the pass-through switch? You can leave comments on the publication, participate in discussions and share your own experience in arranging an electrical network. The contact form is located in the lower block.




This is a rather convenient feature that sometimes really allows you to save electricity. In my house I also have a pass-through switch from two places. An electrician friend gave me the idea: I liked it and decided to implement it. I did it with the help of the same friend. Focusing solely on theory, it is difficult to do all this, but in practice we did not have any problems, we installed everything quite quickly.