Two-key pass-through switch: device + connection diagram + installation tips
A two-button walk-through switch (DPV) will help you save on electricity in walk-through rooms.This device provides equal control of lighting devices from several places, making the process more comfortable.
When installing a DPV, it is important to correctly plan the placement of the wiring based on the geometry of the room. Let's look together at the features of connecting pass-through two-key switches
The content of the article:
Purpose and types of pass-through switches
The essence of pass-through switches (PB) is the ability to turn light bulbs on and off independently from several places. Therefore, the operating scheme of this equipment implies the presence of at least two switches.
In terms of functionality, household pass-through switches can have from 1 to 3 keys, each of which is an adjustment mechanism independent of the others.
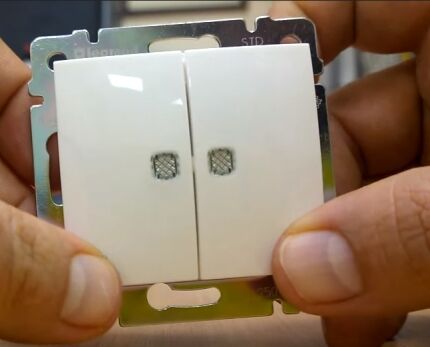
Different switch toggle switches control different lighting circuits, so DPVs are specifically designed for chandeliers or shades with two electrical circuits.
With an increase in lighting control points, the number of wires involved in the circuit increases sharply. Because of this, home wiring predominantly uses two or three pass-through switches per luminaire.
According to the interface, PV can be divided into:
- mechanical;
- sensory;
- remote.
The latter are rarely used due to impracticality, but you can find them in stores.Touch switches are good because any touch on them leads to alternately turning on or off the light. Mechanical keys are more familiar to humans and allow you to tactilely feel the change in the position of the toggle switch.
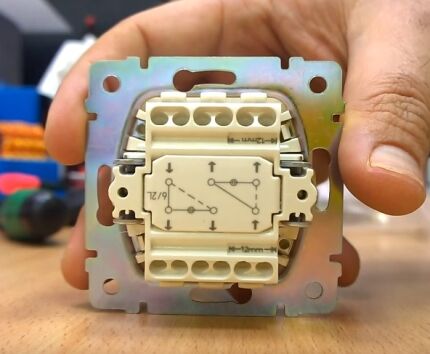
The visual design of the DPV can be very diverse. In electrical equipment stores you can choose pass-through switches of the desired color, shape and design. The external parameters of the device do not affect its functionality.
Preferential placement places
Pass-through switches are installed in any places accessible to hands. It is not necessary to constantly use both devices to control lighting. One switch can be the main one, and the second can be used only when necessary.
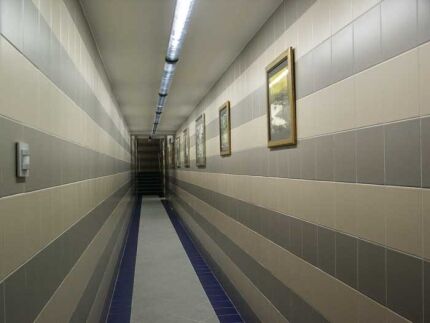
Mostly DPVs are installed in the following places:
- At opposite ends of a long corridor. If there is an additional door in the middle, then a limit switch can also be placed near it.
- In large bedrooms. One DPV can be placed classically on the wall near the door, and the other by the bed.
- On flights of stairs.
- On paths and paths of houses, cottages, dachas. It is convenient to leave the house in the evening, walk along the illuminated alley and turn off the light near the entrance gate.
- In large halls with several entrance doors on opposite sides.
The pass-through switch simultaneously saves energy and ensures the safety of people's movement. The only disadvantage of this device is the increased complexity and cost of initial installation.
Design and working diagram of the DPV
A pass-through switch is more accurately called a switch because it does not have a specific position at which voltage is supplied to the lighting fixture. The key markings do not have standard “on”/“off” inscriptions or stick and oval icons. Typically, the switch has only two multidirectional arrows, which indicate the dual purpose of the toggle switch.
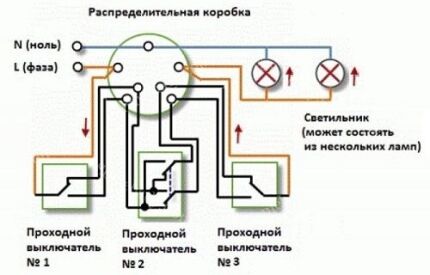
Unlike standard two-gang switchHaving one input and two outputs, the DPV is a symbiosis of two independent single-key circuits located in one housing. A double pass-through switch provides separate control of two lighting lines. Each electrical circuit can be closed independently from any of 2-3 devices.
It is convenient to consider the operating diagram of the DPV with placement in two places using the example of one pair of toggle switches. One power wire goes to the switch from the distribution box, and two come out of it. Depending on the position of the key, some of the wires are always energized. Both wires go to the second switch, and one wire goes from it to the lighting fixture.
Thus, switching any key opens one circuit and closes another. As a result of this action, the switched off light comes on, and the switched on one goes out.
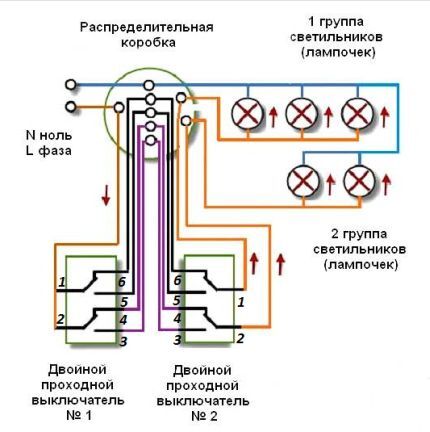
The above example shows that three wires should go from each toggle switch to the distribution box, that is, a total of six wires from each DPV. And for three-zone control, as many as eight wires fit into the central transition switch. All this must be taken into account when planning electrical wiring in the house.
Option #1 - two-zone placement
It is advisable to install the DPV before interior finishing of the room.
After all, the installation and connection diagram of a two-key pass-through switch assumes the presence of as many as four grooves:
- One from the power source to the distribution box.
- Two from the distribution box to the PV.
- One from the box to the lighting sources.
After wall gating it is necessary to determine the number of cables needed and the number of cores in them.
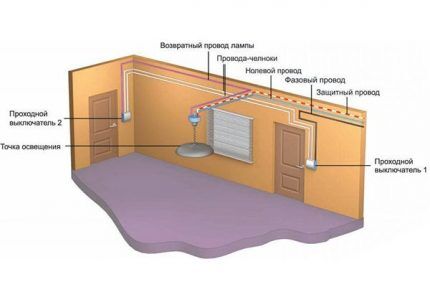
It is necessary to lay two three-wire or three two-wire wires between the distribution box and the first DPV. Two wires will be used to supply voltage to the switch, and the remaining four will follow through the distribution box to the second switching device.
Three two-wire wires are laid in the groove to the second DPV. Two of the wires go to the lighting fixtures, and the remaining four go to the first switch.
One or two wires with “zero” can be connected to lighting fixtures. The specific number of cores depends on the power consumption and the convenience of parallel connection of the lamps. A regular two-core power wire fits into the junction box itself.
The main task when installing PV is to correctly connect the cables in the junction box.It must be large enough to accommodate a minimum of 16 wires. If you do the work slowly and test all connections with a multimeter, you will end up with a workable electrical circuit.
Option #2 - three-zone placement
Independent three-zone control of two lighting circuits differs from the two-zone system discussed above by the presence of a special cross switch. It is placed exclusively in the middle of the electrical circuit, although it has the same functionality as the other two DPVs.
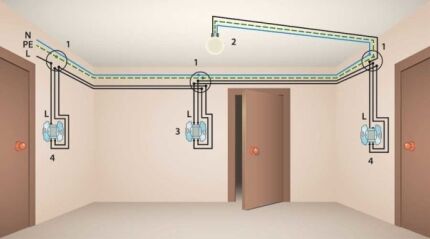
The double crossover switch has an unusual design containing a bypass contact. One of the wires coming from the first switch is always connected to it, regardless of the position of the toggle switch. It closes in both positions of the cross-circuit breaker, which ensures the functioning of the entire electrical circuit.
The middle cross switch is not interchangeable with the end devices. An infinite number of such intermediate devices can be added to the scheme under consideration, increasing the number of control zones for turning on/off the light in the room. But the complication of the circuit entails an increase in the number of necessary wires and grooves in the walls, which will not add joy to the installation of wiring yourself.
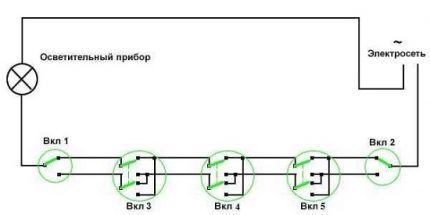
To install an additional DPV, it will be necessary to make another groove from the distribution box for laying the cable. It needs to fit as many as 8 wires: 4 going from the first switch and 4 going to the second.
If the electrical installation is done by professionals and there is a financial opportunity to install all the switches, then using a DPS with three-zone control for this is an excellent option.
Installation of distribution box
When installing the DPV, all wires must be concentrated in the distribution box. This will reduce the number of grooves and simplify the maintenance of electrical wiring if the number of lamps or their switching pattern changes.
It is advisable to place junction box between two limit switches at the level of a lighting fixture located in the center of the room. However, the final choice of installation location is made based on the specific configuration of the room and the placement of electrical circuit elements.
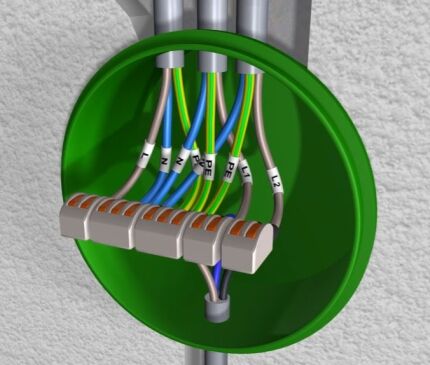
The worst option for connecting wires in a distribution box is ordinary twisting with electrical tape. This method can lead to heating of the insulation and subsequent fire. It is best to connect the cores using special terminals, because they provide ease of installation and subsequent maintenance.
Sequence of actions when installing DPV
Independent installation of a two-key pass-through switch requires not only preliminary theoretical preparation, but also knowledge of the algorithm for carrying out installation work. It is important to complete all processes in one pass, without redoing anything due to missing a step. The following will describe step-by-step instructions for installing a two-zone DPV.
Step #1: design. At this stage the following actions are carried out:
- A general electrical diagram is drawn.
- The location of the distribution box is determined taking into account maximum savings on the length of the wires.
- The footage of the required electrical cables and their type are calculated.
- The location of the switches is determined taking into account ease of use.
- The type of installation is selected: hidden or open (in boxes).
You can design the placement of the DPV yourself on a sheet of paper. There should be no problems, because detailed similar diagrams are available on the Internet.
Step #2: purchase cables, switches, distribution box elements. It is better to purchase multi-core wires so that it is convenient to bend them in socket boxes.
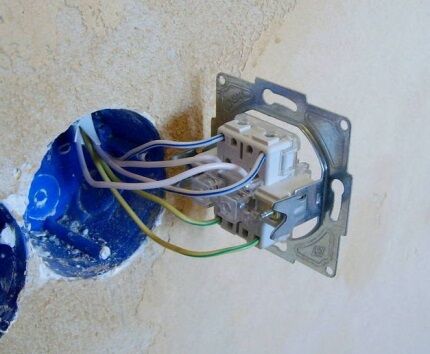
Step No. 3: installation of the distribution box. It is from this that you need to start running the wire to the rest of the devices. The distribution box is located 15-30 cm from the ceiling in a visible place. It is necessary to connect it to the electrical network only after the entire system has been completely assembled.
Step #4: installation of socket boxes and preparation of mounting for lighting fixtures.
Step #5: Measuring Cable Length between the points of the electrical circuit and cutting off the necessary pieces. In this case, it is necessary to make a reserve of 10-15 cm for connecting each device. The wires are placed in corrugation or cable ducts so that during floods and wallpapering they are not exposed to moisture.
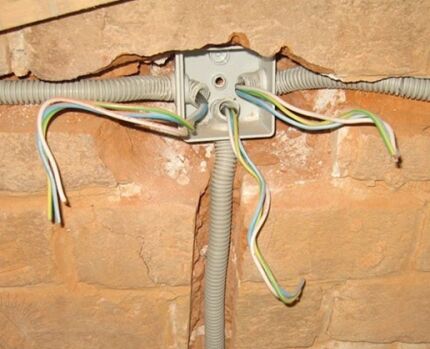
Step #6: connecting cables, distribution boxes, switches and lamps into a single system. On the back of the DPV there should be a wiring diagram that must be followed.At the end, you need to use a multimeter to check the functionality of all elements of the system.
Metal parts of luminaires must be grounded. Failure to comply with this requirement may result in electric shock to a person. In addition, “zero” should go directly to the lighting fixtures, not “phase”.
Step No. 7: connecting to the power supply and testing.
If the system check was successful, you can turn off the electricity to the apartment and begin cosmetic repairs: seal the grooves, close the electrical box.
Following the described algorithm will allow you to avoid installation errors and complete it quickly.
Conclusions and useful video on the topic
These videos demonstrate the operation of pass-through switches in a real environment, allowing you to evaluate the ease of their operation.
The video shows a diagram of connecting pass-through switches from three places:
Connection diagram for a two-key pass-through switch:
Interactive diagram of the operation of a two-zone two-key pass-through switch:
It is not difficult to independently connect two-key pass-through switches in the house. In this case, it is important to strictly observe the connection diagram and follow the described algorithm of actions. The result of successful work will be money saved on electricity and the comfort of residents when regulating lighting.
Do you have personal experience installing two-key pass-through switches? Please give good advice to novice home craftsmen. Tell us the subtleties of installation that only you know. Leave your comments in the block below the article.



