Ventilation device in a bathhouse: technical options and popular schemes
Ventilation for a bath is vital.Humid hot air quickly fills with carbon dioxide exhaled by people washing and becomes truly dangerous for them. Effective air exchange is also necessary to maintain a comfortable temperature and to extend the life of the building.
That is why proper ventilation in the bathhouse becomes a priority task for designers and builders.
This material will discuss how to properly arrange ventilation in a bathhouse and its varieties. We will also present popular ventilation schemes for bathhouses.
The content of the article:
Ventilation: what is it like?
Ventilation itself is designed to ensure continuous air circulation inside the building. For this purpose, air ducts of various shapes and lengths are used, ending with openings inside the building. There are two types of such holes. Supply air units are designed to supply air masses from the street. Exhaust vents are used to remove carbon dioxide-rich air.
The correct relative position of the openings for inflow and exhaust is very important. If it is built incorrectly, effective air exchange will not be achieved. This location largely depends on the type of ventilation chosen; there may be only two of them.
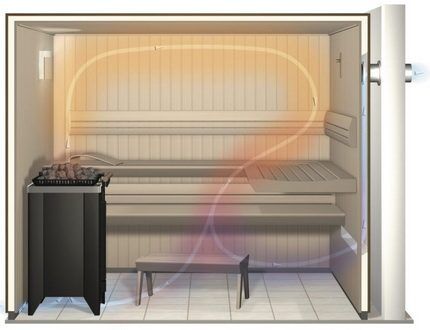
Natural ventilation
Natural circulation of air flows occurs due to the presence of differences in pressure and temperature outside the bath and inside it. Heated air masses, according to the principle of convection, have less mass and, accordingly, always rise to the ceiling.
Colder air, on the contrary, is heavier, so it sinks to the floor. Due to this, continuous circulation of the air mass occurs.
How effective it will be depends on the number and location of the exhaust and inflow holes. Considering that the main task of bath ventilation is to ensure the flow of fresh air, which is colder, and the simultaneous removal of waste heat, the supply openings are always located below the exhaust ones.
Thus, heated air masses rise and are forced out through the hood into the street by colder ones.
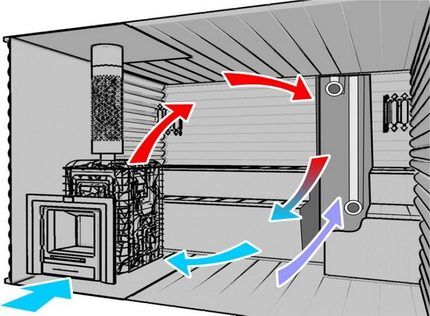
This makes it possible to create a reduced pressure or vacuum inside the room, which in turn draws in cool air from the street through the supply openings. It warms up, rises and the cycle repeats.
You need to know that natural circulation in the bathhouse occurs not only through special openings. For example, the influx of air masses can be carried out well through slightly open windows or doors and through the crowns of log buildings.
The outflow of air can additionally occur through a chimney or window.To control air exchange and prevent drafts, all types of ventilation openings must be equipped with adjustable grilles or shutters.
If the bathhouse is designed and built correctly, natural air exchange may be quite sufficient to ensure effective ventilation.
Forced ventilation
In cases where natural circulation is clearly not enough, a forced air exchange system is used. The principle of its operation is that fans are mounted on the ventilation holes, which accelerate the movement of air.
They can be installed on both exhaust and supply openings. In the first case, the device will push out exhaust air, and in the second, on the contrary, it will draw in air masses.
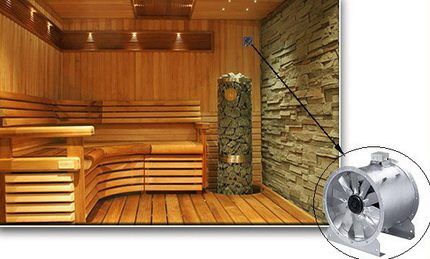
To regulate the intensity of circulation of air masses, blinds and closing grilles can be used. It is important to understand that if one type of hole is opened more, the flow rate will increase significantly and a draft will appear. The best option is holes of approximately the same size, which will ensure the smoothest flow circulation.
Depending on the purpose of the installed fans, there are three types of supply ventilation:
- Exhaust. It is implemented by installing electrical equipment in exhaust openings.Effectively reduces the pressure in the room, creating a vacuum that is compensated by a powerful air flow. Removes excess moisture, odors, and harmful gases well.
- Supply. Fans are placed in the supply openings, due to which the pressure in the room increases and the exhaust air masses are squeezed out of it. The downside of the system is the active supply of cold air. To maintain the temperature in the room, it is advisable to heat it.
- Supply and exhaust. This is a combined system that combines both of the methods described above. The most difficult option to design, but it is also the most effective. It can be fully mechanized and transferred to automatic control.
The choice of ventilation type for your bathhouse largely depends on the type of building. For sealed frame buildings, buildings made of foam blocks and bricks, it is optimal to choose the forced option.
But for traditional Russian timber or log baths, natural ventilation is well suited. However, you need to understand that it will work effectively only if the system is properly designed.
Nuances of ventilation design
For a bathhouse, like for no other structure, effective ventilation is extremely important. This is especially true for the steam room. If errors are made in the design, the temperature in the room will drop sharply, which will lead to discomfort and excessive fuel consumption. But that's not the worst thing.
With a lack of supply air, the concentration of carbon dioxide in the air will quickly increase, and this is a direct threat to health and even life.
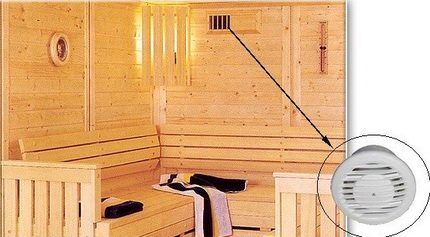
That is why proper design of bath ventilation is considered very important. You need to understand that this should not be done during construction, but worse, after the start of operation of the building. The ventilation system is always calculated at the bathhouse design stage.
This is explained by the need to lay air duct system and ventilation ducts to ensure effective air exchange.
Moreover, these elements should be present not only in the steam room, but also in all bath rooms: shower, washing room, locker room, etc. The effectiveness of bath ventilation depends on two determining factors. The first is the number and size of ventilation holes.
All this is determined solely by the volume of the room. It is important to understand that the design dimensions of the hole should be maximum. To change it, an adjustable grille is subsequently installed.
When determining the size of holes, special formulas are used. However, you can calculate the average value. The opening for ventilation should have an area of 24 square meters. cm for each cubic meter of area served.
This is true for the inlet. The exhaust opening should be slightly larger in size, which will provide good traction. It is important not to make a mistake and not make the supply opening too large.
In this case, the room will warm up very poorly, which will lead to unjustified waste of energy resources.If the openings are too small, there is a danger that the humidity and carbon monoxide concentration will constantly increase. That is why it is advisable that the calculations be carried out by a competent specialist.
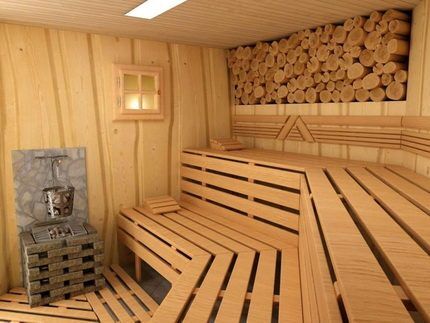
The second factor that determines the effectiveness of the system is the relative position of the openings. Since any ventilation system operates on the principle of air mass replacement, it is extremely important to be able to regulate these flows. This can be done by wisely choosing the location for the exhaust and supply openings relative to each other or relative to the heating devices.
In addition, you need to take into account the specifics of the bath. A comfortable temperature is especially important here, which can only be achieved in the absence of sharp “horizontal” temperature changes. They are felt when moving from room to room.
Vertical air flows should also move as gently as possible, so that the temperature near the floor is approximately the same as that at the level of the head of a standing person. Otherwise, discomfort is inevitable.
Current ventilation schemes
The most difficult in terms of arranging ventilation is a steam room or washing room, if their functions are combined. Let's consider several effectively working ventilation schemes for these bathhouses.
Scheme No. 1 - inflow near the furnace
One of the most popular schemes for arranging bath ventilation. The inlet opening is made at a small height from the floor within 250-350 mm. It should be located in close proximity to the stove, or right behind it.
The exhaust opening is installed on the opposite wall near the ceiling. The distance between them should be about 150-250 mm. Then the air masses move in this way.
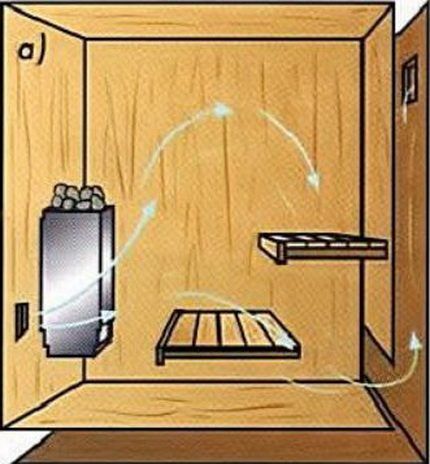
Entering through the supply opening, the air enters the heating zone of the furnace, here it displaces lighter, already heated air masses, which rise to the ceiling and move to the opposite wall towards the exhaust opening. Thus, only mixed or warm, as well as hot air currents are present in the room. The maximum heating zone is located under the exhaust opening.
This is where it is optimal to place the shelves. The advantage of the scheme is that there are practically no cold air masses in the room, since immediately after entering they are warmed up by the stove.
The scheme is quite workable using natural circulation, but can also work with forced circulation. In the latter case, the exhaust option gives a good effect when a fan is installed in the upper opening.
Its power must be correctly calculated, otherwise drafts cannot be avoided when there is excess power and slow air circulation when there is insufficient power. To allow for additional regulation, it is advisable to install movable blinds in the supply opening, which will allow you to control not only the intensity of the flow, but also, to some extent, its direction.
Scheme No. 2 - openings on one wall
It may seem that this is ineffective, but in this case both the exhaust and supply openings are located on the same wall.This scheme works and is irreplaceable if it is not possible to create openings on different walls.
For example, a bathhouse is located in a house and has only one wall facing the street. In this case, the supply opening is located at the bottom of the wall at a height of about 200 mm from the floor.
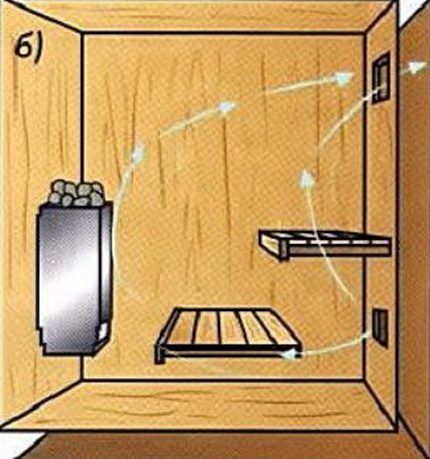
A stove should be installed opposite the inlet. The exhaust opening is installed above the supply opening at a distance of about 200 mm from the ceiling. Cool air masses enter the room and move in the direction ovens. This is due to the principle of convection.
In the area of the stove, the cold flow displaces the heated one, which rises in a wide arc covering the entire room to the exhaust vent.
Thus the scheme works effectively. Due to the location of the heating device, the incoming flow of supply air moves quite intensively, which stimulates air exchange as a whole. You can install a fan in the hood to slightly speed up the circulation of air flow. It is recommended to install an adjustable grille on the supply opening.
Scheme No. 3 - for a bathhouse with a “wet” floor
The main condition for arranging this scheme is the presence of a multi-layer leaky floor. It is assumed that the water goes under the flooring and flows into the sewer. In this case, the exhaust opening is located directly under the wooden flooring. The hole is connected to an insulated ventilation duct that discharges exhaust air masses to the street.
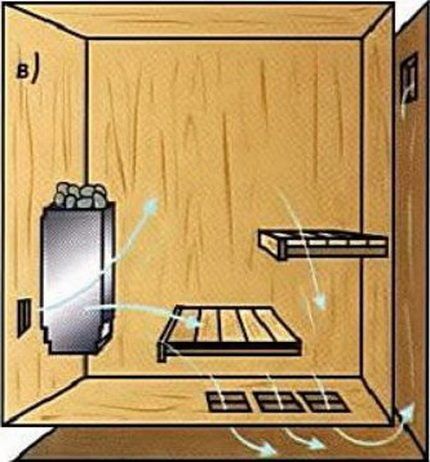
The supply opening is placed at a small height from the floor, approximately 200-250 mm close to the stove. Thus, street air immediately enters the heating zone. Then it rises to the ceiling and slowly cools there. It descends to the flooring and passes through its cracks.
Thus, it evaporates excess moisture that has fallen on the wood, so the life of the wooden floor is significantly extended. Next, the flow is directed into the exhaust opening.
Using this scheme allows you to achieve the most uniform heating of the room and good evaporation of excess moisture from wooden floors. However, the trajectory of the air mass is very complex.
Natural circulation will most likely not be enough. Therefore, it is recommended to install a fan in the hood. For the same reason, it is also advisable that calculations of the sizes of openings and their locations be carried out by a specialist.
Scheme No. 4 - blower as a hood
In this option, there is no exhaust opening in the room. Its role is played by the vent of the sauna stove. You need to understand that the circuit is only operational if the stove is heated. Otherwise, air exchange stops due to lack of draft.
For this reason, the stove must be heated throughout the entire bathing procedure. Otherwise there will be no ventilation.
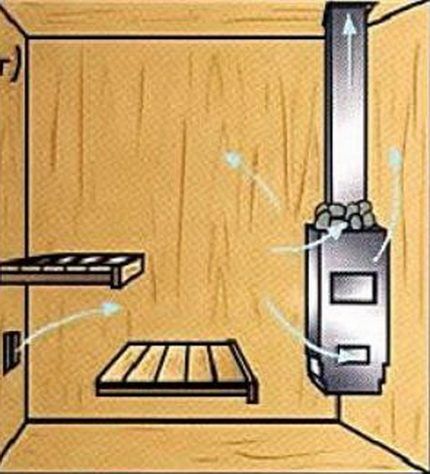
To implement this scheme, the supply opening is mounted opposite the stove at a small height of about 300 mm from the floor. The air enters the room and moves towards the heating device.Here it displaces heated air masses to the ceiling, which rise and move around the room, thereby warming it up. The cooled air sinks to the floor and is discharged through the furnace ash.
All the described schemes are extremely simple. They involve only two ventilation openings: exhaust and supply. This design allows you to regulate the bath microclimate very approximately, but quite effectively.
More precise settings require complex systems with multiple ventilation openings located in very different ways relative to each other.
Recommendations for arranging bath ventilation
To improve air exchange inside bath rooms and extend the life of wooden structures, experts advise thinking about installing a ventilated floor. To do this, flooring boards should be laid with some gap between the elements. It can reach up to 10 mm. Small inlet openings, so-called vents, are laid in the foundation of the building.
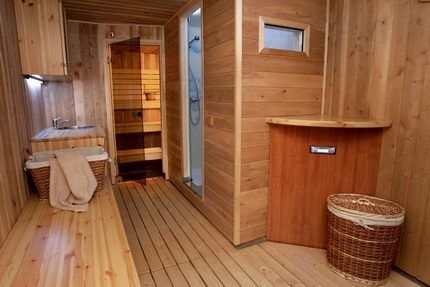
Small vents are also made in the walls opposite each other to help activate air exchange. Important note. These openings must be protected with a metal mesh, otherwise it is possible that rodents will settle in the bathhouse. It is advisable to lower the level of the stove vent below the floor. This way, during the heating process, the blower will additionally work as an exhaust hood.
If you plan to install forced ventilation, it is quite important to choose the equipment correctly.It must be remembered that only special moisture-resistant and heat-resistant devices are suitable for installation in a bathhouse.
It is desirable that there is the ability to regulate their power. This way it will be possible to react as flexibly as possible to changing conditions. For example, in winter, with a significant temperature difference, traction will be very good.
The device will be able to operate at minimum power, whereas in the summer, with a minimum difference, it will have to function with greater efficiency. In addition, you should carefully select the type of fan. He can be channel, which is placed inside the air duct, or radial. In the latter case, the device is mounted at the outlet of the ventilation shaft.
Another important point is ventilation ducts. Depending on the type of system and the wishes of the owner, they may be different. The so-called solid products are considered the most reliable and durable. They are made of galvanized steel or special plastic.
A slightly less reliable, but easier to install option is flexible air ducts. They are made as a corrugated pipe with an internal metal frame.
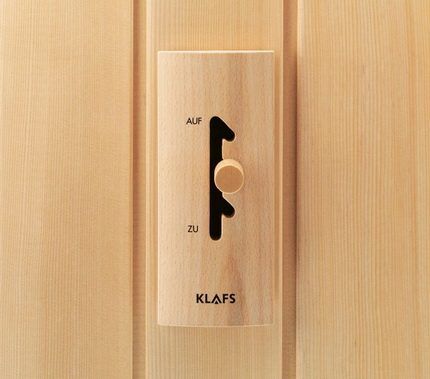
Installing bath ventilation is not particularly difficult. First, all the necessary holes are made and ventilation ducts are installed. If necessary, fans are mounted inside or outside the box. This depends on the type of device. Next, electrical appliances are connected to the network. The method of connecting them depends on the mode in which the fan will operate.
The equipment can turn on automatically as the concentration of humidity and carbon dioxide in the air increases. You can turn it on simultaneously with the lighting by using the motion sensor or by pressing a separate key.
Switching off can be done using a timer, then it will occur after a predetermined time has passed, or when the lighting is turned off.
Conclusions and useful video on the topic
Let's look at the basic bath ventilation schemes:
How to arrange ventilation in a washing room:
How to dry the sauna after use:
The bathhouse is in dire need of proper ventilation. The safety and comfort of people taking water procedures and the durability of the building itself depend on it. The arrangement of the system must be carried out according to all the rules, planning it at the stage of designing the bathhouse.
If the owner finds it difficult to complete the ventilation project on his own, it is worth contacting specialists. Then the new bathhouse will last a long time and it will always be comfortable and safe here.
Do you have personal experience in arranging ventilation in a bathhouse? You can share your own methods or ask questions about the topic of the article in the block below.




To be honest, I only encountered natural ventilation in the bathhouse. Well, plus a stove that serves as a good exhaust hood. I’m not at all sure that a private bathhouse, which is usually used once or twice a week, really needs some kind of special ventilation. I washed myself, then ventilated the bathhouse, that’s all the ventilation was. Perhaps the fact is that I only steamed in a Russian bathhouse and don’t know how others work.
He built the bathhouse on his own. Overall, it didn’t turn out that bad, the only thing was that I miscalculated the ventilation device.Condensation began to appear. My friend and I decided to make an additional window with a vent. Plus, after going to the bathhouse, we remove excess moisture from the ceiling with a rag. Of course, it was not possible to completely solve the problem, but it took less time to dry.
The question is: if you make only an exhaust hole in the ceiling, at the same time the stove is not in close contact with the wall adjacent to the dressing room, will it be effective? That is, air is captured from the dressing room, and the exit to the street is on the opposite wall.