Exhaust ventilation through the wall to the street: installing a valve through a hole in the wall
Most new materials and finished structures introduced into the construction and finishing industry almost completely eliminate the free movement of air. The tightness they provided, along with the advantages, brought a significant disadvantage - a violation of ventilation processes.
They simply need to be restored, because, you see, without a regular supply of fresh air to the room it is impossible to live in it!
We know how to solve such a difficult problem: exhaust ventilation through the wall to the street will form the normal movement of air masses. A small wall device will ensure exhaust flow removal and excellent air exchange.
The article we propose will introduce you to the intricacies of choosing a valve for organizing exhaust ventilation, and the rules for its installation and operation. The information presented for consideration is confirmed by photographic materials, diagrams and video instructions.
The content of the article:
Typical ventilation problems
Natural ventilation of residential premises is based on the presence of micro-slits, characteristic of wooden window structures. Through such small openings, air regularly entered from the outside and was removed from the house through ventilation ducts installed in the building structures.
Thus, there was a constant change of air masses in the apartment, promoting a normal level of humidity, removing unpleasant odors, etc.

Improper air exchange in the house is an almost inevitable problem when taking measures to reduce heat loss. When installing new windows and doors, trying to minimize heat loss, few people think about ventilating their homes.
But soon problems manifest themselves in the form of a stuffy atmosphere, mold growth in the bathroom and other similar phenomena. Soon, the abnormal microclimate begins to negatively affect the health of those who live in such a house.
Ventilation air supply units of various types and types help to deal with excessive sealing of rooms, but this may not be enough for normal ventilation.
The draft of natural exhaust ventilation is often weak, or even completely absent. Due to problems with the design of ventilation structures, some of the air masses that should be removed from the house penetrate back.
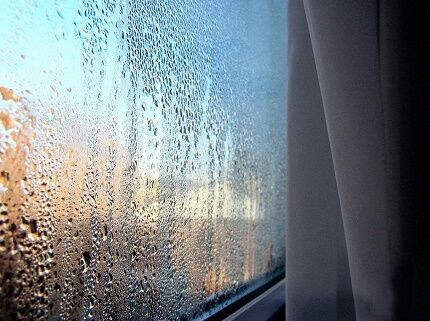
On the state of draft in the ventilation system of the house or apartments The air temperature outside is also reflected, or rather, the difference in temperature inside and outside.
In winter, this gap is quite large, which provides good traction. But in the summer, the difference in temperature between the external and internal air is not so significant, and this does not have a very good effect on the quality of traction.
For these reasons, you should consider installing special exhaust valves. They will ensure quick and effective removal of exhaust air from the home, and will also prevent its re-entry.
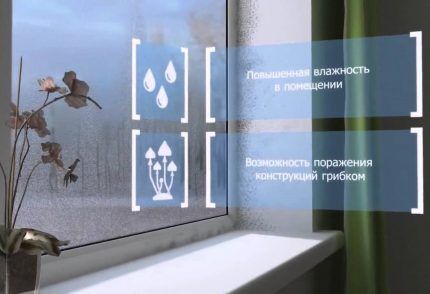
Types of exhaust valves
The low efficiency of exhaust ventilation is most often explained by various reasons, for example, a violation of the patency of the channels or their tightness.
In multi-storey buildings, such situations often arise due to flaws during repairs, and eliminate the consequences errors and restoring the normal state of the ventilation ducts is not always possible.
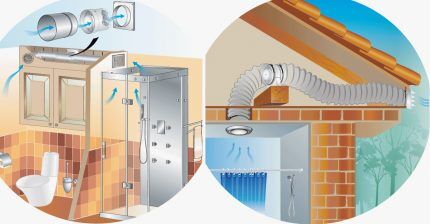
In this case, exhaust valves may be more than appropriate. The design of these devices is very simple; their main purpose is to let air flow outward and prevent it from penetrating back. According to the type of installation, such valves are divided into horizontal and vertical, it all depends on the direction of air flow.
If the exhaust flow must move vertically, choose a valve with horizontal installation. And to remove air horizontally, a vertical valve is needed.Typically, exhaust valve models are equipped with fan. They are used where air must be removed from the room forcibly.
Another significant point is the noise level that the operating device produces. The lower the sound effects from the valve blades opening and/or the fan spinning, the better. Much useful information can be found in the product data sheet.
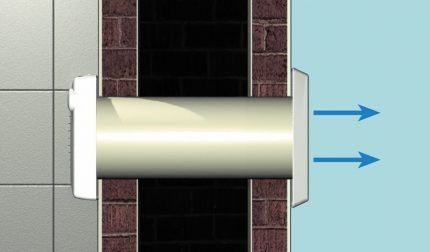
Wall device design
A typical exhaust valve consists of three main parts:
- flange;
- dampers;
- decorative lattice.
A round flange is a connecting element that allows you to connect the valve to the ventilation duct. The grille is a decorative element that simply masks a hole in the wall and also prevents large debris from accidentally getting inside. The basis of the design is the damper.
This is a movable petal, round or square, mounted on an axis. It can only open in one direction, ensuring proper air flow. The design may also include a plumb bob that allows the valve to remain closed if the fan is turned off.
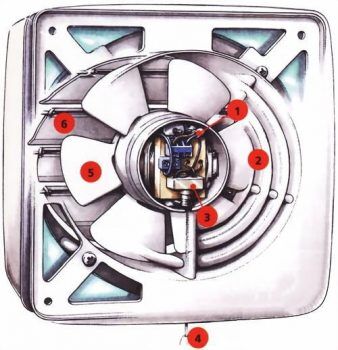
For industrial applications it is usually recommended to select a valve with good explosion protection characteristics, but for residential applications other features are important.For example, it would be useful to have a rubber gasket that can reduce the amount of noise.
One common exhaust valve option is the butterfly design. It consists of two blades mounted on a central axis. Another popular design for such devices is called a petal design, which includes a series of parallel blades that move like a blind.
Installation of an axial fan for exhaust type ventilation is carried out according to the same scheme for all systems:
This type of fan is often installed in bathrooms, bathrooms.
Informed choice of the appropriate option
Most often, wall ventilation exhaust valves are made of metal or durable plastic. Plastic products are not suitable for conditions of high temperature and humidity, for example, for a bath, but they have proven themselves excellent in less difficult situations.
When selecting a valve, you should take into account its cross-section: rectangular or round.
The most important indicator is the air flow speed for which the device is designed. The most common are models designed for a flow of 4-6 m/s.
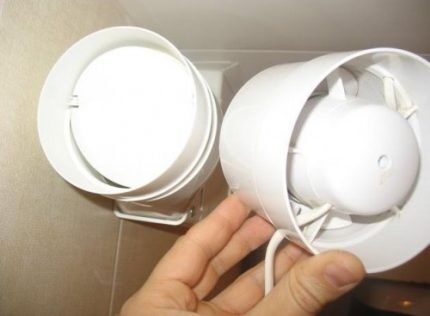
If the valve is selected for a natural ventilation system, it is very important that the damper damper elements respond sensitively to even small air flows. But for systems with low draft, the presence of an exhaust fan is mandatory, so such sensitivity is not needed.
But here it is important to choose a fan that is suitable in power depending on the volume of the room for which the device is selected. So, for a kitchen, the fan power is calculated using a multiplying factor of ten, and for a bathroom this figure can be seven units.
In multi-storey buildings, the exhaust ventilation pipe must be installed one meter above the roof so that unpleasant odors do not penetrate from the lower floors to the upper ones.
Subtleties of constructing exhaust ventilation in the wall
In private houses and even in multi-storey buildings, in many cases it is more convenient to make a ventilation outlet directly through the wall. For this purpose, models of exhaust valves with a fan are used, which is inserted into the mounting coupling intended for their location.
You can also use overhead fan models that are mounted on the inside of the wall.

To install such a simple design, you will need to make a fairly large hole for installing ventilation in the outer wall of the house. But first you need to choose the right device.
Manually controlled models have an affordable price, but they are extremely inconvenient to use, since you have to constantly remember to turn the exhaust valve on or off.

To automate the process, you can use a timer. You will need to select a time schedule; in accordance with these settings, the valve will turn on and off at the specified time. It may be more effective to use a sensor that responds to the level of humidity in the room.
In this case, the device will start working when the air in the room becomes too humid, and the fan will stop when the humidity drops.When choosing automatic control devices, you should make sure that when the power is turned off, the previously set settings are retained.
To ensure good air exchange in the room, it is necessary to use a sufficiently powerful fan. A unit that is weak in this regard simply cannot cope with the movement of a large volume of air masses, and as a result, ventilation will not be effective enough.
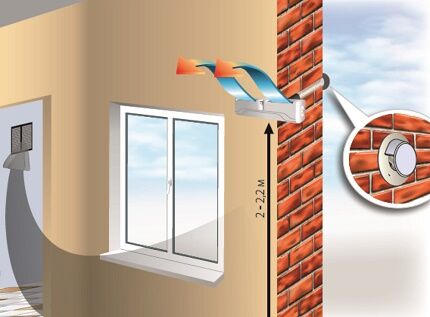
When making calculations, a simple formula is usually used:
M=O*B
Where:
- M is the required fan power;
- О is the volume of the room in which the device will be installed;
- B - increasing air exchange coefficient.
The volume of a room, as you know from a school mathematics course, can be calculated as the product of the area and height of the room. The air exchange coefficient is determined depending on the purpose of the room.
This indicator should be:
- for a separate toilet - 8;
- for the kitchen - 15;
- for a bathroom or combined toilet - 20.
All that remains is to determine the volume of the room and multiply it by the appropriate coefficient to obtain an indicator that will help you choose a valve with a sufficiently powerful fan. You should not take an overly powerful model, this will only cause unnecessary expenses and will not have a beneficial effect on the ventilation process.
When calculating the power of an exhaust fan, it is necessary to take into account the sensitivity of such equipment to system resistance. The presence of a decorative grille and valve can reduce the speed of air flow by three to five and even ten times.Therefore, you should not choose a device with minimal size and power.
The fan performance must be sufficient to ensure that exhaust air leaves through the valve from adjacent rooms, and not just from the room in which the device is installed. Before starting work on installing an exhaust valve with a fan, you must select a suitable location.
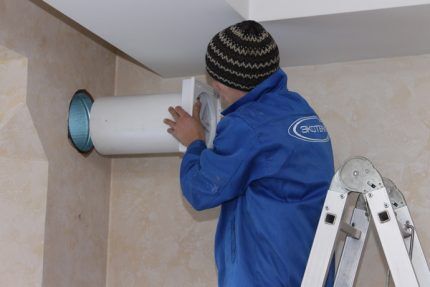
To do this, use a wall that is as far as possible from the place where fresh air is taken in. Typically, supply ventilation is installed in the walls or windows of rooms such as a bedroom or living room.
A kitchen or kitchen is more suitable for exhaust ventilation. bathroom. As a result, unpleasant odors, excess water vapor, etc. are also removed with the exhaust air.
The hole for the exhaust valve must be made at the top of the wall. First they mark, then start drilling. A hole of suitable size is made with a drill and a feather annular drill. Sometimes you have to use a special tool with a diamond attachment.
The opening for the exhaust valve must be sized and configured to match the dimensions of the fan. This is usually a round device, but sometimes it is more convenient to use a device with a square body. In this case, the hole for the valve must be hollowed out using a hammer drill with a spatula-shaped attachment.
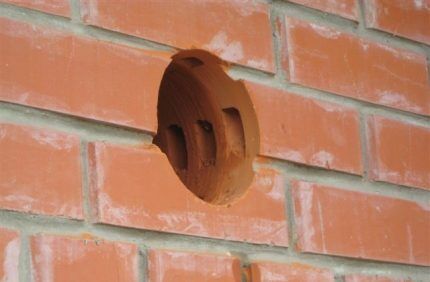
Such work is usually accompanied by a large amount of dust, from which even the use of an industrial vacuum cleaner cannot help. Before starting drilling, it is necessary to cover the surfaces with film or other suitable materials to protect them from contamination.
A core drilling machine can be used to drill through particularly thick exterior walls made of durable materials. This is expensive equipment that is cheaper to rent than to buy. Specialized companies provide core drilling services at a relatively low price, which depends on the drilling depth and wall material.
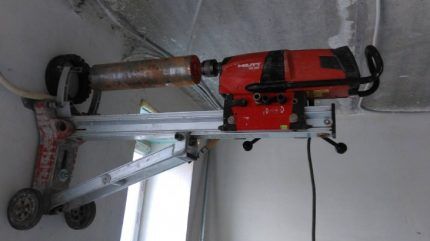
During operation of such equipment, water cooling is used. At the same time, a device is used to collect waste material and water, but some of it will still end up on the wall; this point should be taken into account before starting work.
After the hole is prepared and cleaned of dust, it is necessary to insert a coupling into it; it is supplied complete with the valve.
Now you need to mark the mounting locations for the fan. The device is fixed to the wall through the holes provided for this purpose. Dowel-spacers are most often used as fasteners. Usually there is a small gap between the coupling and the wall, through which air can subsequently penetrate.
All such cracks are carefully filled with polyurethane foam, which will provide the structure with the necessary tightness. After this, you can begin installing the exhaust valve.You should act very carefully so as not to damage the valve itself during installation and to prevent construction debris from getting inside it.
After installation, you need to make sure that the valve flaps move freely and do not jam. After this, you need to install a decorative grille on the outside of the house wall, which will close the hole and give the structure an aesthetic appearance.
To improve the efficiency of the exhaust valve and reduce the likelihood of it freezing in winter, it is recommended to lay a layer of thermal insulation material around the coupling. This point must be taken into account when calculating the diameter of the hole for the exhaust valve.
Some craftsmen consider the coupling that comes with the exhaust valve to be not strong enough. They note that if installation is necessary, the coupling may be accidentally damaged, and recommend replacing it with a piece of stronger plastic pipe of the appropriate diameter.
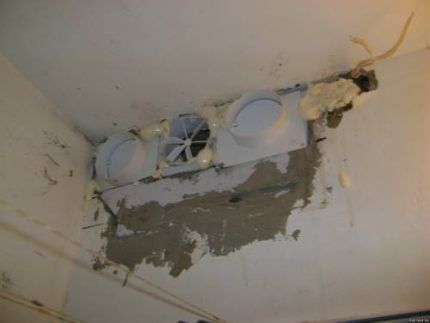
If such a pipe turns out to be slightly wider than the fan that is inserted into it, you can make a winding of electrical tape or other suitable material so that the device fits tightly enough.
The fan must be powered from the inside. The cable is connected to the electrical panel; when connecting, fuses are used for safety reasons.
When installing an exhaust valve in a toilet or bathroom, the power supply can be connected so that the fan turns on simultaneously with lighting. In this case, the timer can be set to turn off after a certain period of time after the lights are turned off.
In order for exhaust ventilation in the toilet and bathroom to work effectively, air flow into these rooms should be ensured. Usually, special ventilation grilles are installed at the bottom of the doors for this purpose.
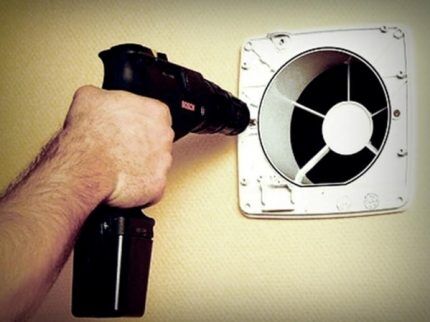
During the operation of the exhaust valve, one should take into account such a problem as the occurrence of blockages. If debris gets inside the unit, it may damage the valve and make it difficult for the fan to operate.
If this happens, the device will have to be dismantled, cleaned of dirt and installed again. In winter, butterfly valves can become covered with a layer of ice, which also leads to problems in the operation of the mechanism.
Conclusions and useful video on the topic
The process of installing a fan and check valve through the wall is described in detail in this video:
Here we demonstrate the operation of a high-power exhaust fan with a check valve. The device is characterized by increased durability and low noise level during operation:
Exhaust ventilation is a necessary element for normal air exchange in the house. If it is installed correctly, then normal humidity and a microclimate favorable for human health will be maintained in residential premises.
Do you have experience in installing wall ventilation ducts? Or still have questions on the topic? Please share your opinion and leave comments. The feedback form is located below.




It seems to me that many people had problems with ventilation. When using new sealed structures and insulating materials, it is necessary to install exhaust ventilation even in your dacha.Before doing it, it is, of course, better to study this issue yourself, because not all craftsmen do their work responsibly and efficiently, and you can say a lot and charge an unreasonably expensive fee for it. After reading the material, I noted a lot of important points. Now I can observe the installation process as a competent person in this matter.
Forced ventilation is especially relevant in apartment buildings. For example, the ventilation in our bathroom does not work at all, no matter what they have done to it. Installing such a unit... well, I don’t know, the noise level scares me, even though it is said that they are silent. In a private house, yes, this is not a bad option, but again, what about in cold weather? They will also influence, and tightness will not help here.
Hi all! Guys, please tell me!
I have a private house. An extension was made to it from Poritep foam blocks and a combined bathroom was built in it. I want to make exhaust ventilation through the wall. The question is: should the pipe be installed at an angle with a slope towards the street (so that the condensate drains onto the street) or can it be horizontal? Is it necessary to insulate the pipe, and if so, what is better? I was told there is foam tubular insulation. Will it work or is there an alternative?
And another question is a little off topic, but I think there will be experts here too. Rough plank ceiling in the bathroom. Do I need to put steam or waterproofing on it? In the future I will lower the ceiling by 10-15 centimeters and make it out of panels!
And the last question - is it necessary to ventilate this gap? If yes, then how? If you don't mind, draw everything schematically with explanations! Thanks in advance everyone!
The pipe, especially the part that will pass through the wall, must be insulated. The material that was recommended to you is ideal for this. Mount the channel horizontally, there is no need to make a large slope, no more than 1-2 degrees. To prevent condensation from forming and cold air from getting inside, use a check valve.
Now regarding the ceiling. You need to not only cover it with waterproofing, but also insulate it. If installed correctly, you will not need to make any additional technical holes.
The ventilation design needs to be thought through to the smallest detail and everything must be calculated correctly so that there is no high humidity in the bathroom, due to which mold will form. It makes no sense to draw a diagram, since I do not have accurate data on the object in question.
The main question remains to be clarified: where is the permission from the specialized services responsible for the technical condition of apartment buildings? Or can everyone drill external walls wherever and however they want?
I sent a comment and the message “Your comment is awaiting review” was displayed. What kind of check is this? Loyalty to the government, or something...
Hello! Regarding checking comments: the site is pre-moderated, so you will have to wait a few hours for the moderator to check the comment, after which it will become visible to all site visitors.
Regarding drilling technical holes for ventilation in external walls: if everything is done in accordance with SANPIN, then you do not need to take any permits. Naturally, the integrity of the outer wall should not be compromised. Also, do not forget to coordinate this issue with other residents.We had a case where a cafe was required to redo the external part of the ventilation, which the residents of the building complained about.
Alexey, external walls are load-bearing walls. And it’s not always possible to ditch them. For example, according to Appendix No. 1 to the resolution of the Moscow Government dated October 25, 2011 No. 508-PP. Clause 11.12:
When carrying out work on reconstruction and (or) redevelopment of residential and non-residential premises in apartment buildings, it is not allowed: […] 11.12. Installation of grooves in horizontal seams and under internal wall panels, as well as in wall panels and floor slabs for the placement of electrical wiring and piping (in apartment buildings of standard series).
Ventilation is a rebuild. But at the same time, there is PP No. 508, which does not allow: “p. 11.4. Violation of the strength and stability of the load-bearing structures of the building, which may lead to their destruction.” That is, in any case, here is an agreement that will doubtfully be obtained.
"Expert"! You did not answer the question: “Why is moderation on a technical site?” Are you afraid of criticism? In addition, your entire dissertation outlined above will be nullified due to a complaint from a neighbor with whom such nanotechnology has not been agreed upon. Because the air pushed out of the kitchen (with all the crap) spreads along the wall and happily penetrates the neighbors’ open windows.
Similar ventilation in the kitchen with access to the balcony of the 5th floor apartment was installed by the owner of the 4th floor apartment. As a result, for many years all the kitchen smells and cigarette smoke go into the apartment on the 5th floor. This significantly worsened the health condition of the tenant of the apartment on the 5th floor. He was constantly suffocating, suffered greatly and died.The presence of the hood was discovered only recently. The owner of the apartment on the 4th floor is a police officer.
Adviсe?
Hello. Advice about what? How to go to court and prove harm to health? It can hardly be proven that the employer’s health was aggravated by this hood. There is no difficulty in eliminating an illegal hood - a complaint to the Criminal Code, Rospotrebnadzor, the prosecutor's office, and so on. The fact that a person is a police officer does not give him the right to immunity.
Your entire dissertation outlined above will come to naught due to a complaint from a neighbor with whom such nanotechnology has not been agreed upon. Because the air pushed out of the kitchen (with all the crap) spreads along the wall and happily penetrates the neighbors’ open windows.