Schemes for arranging ventilation systems in an apartment building
To ensure that the premises are comfortable and the air exchange occurs in accordance with the standards, each residential building is equipped with a ventilation system.This also applies to multi-storey buildings, which represent the main segment of urban housing.
During construction, standard schemes of ventilation systems in an apartment building are used, thanks to which various air circulation modes are implemented.
In this article we will analyze the features of traditional schemes, the subtleties of arranging forced ventilation and the nuances of arranging ventilation for a sewer system.
The content of the article:
Schematic diagrams of natural ventilation
Many years of practice in the construction of apartment buildings have led to the selection of several of the most effective schemes for creating a ventilation system. The choice of one scheme or another depends on many factors: the shape of the building, the number of floors, street air pollution in the area, and noise level.
Diagrams of a traditional exhaust system
An exhaust ventilation system with natural impulse is recognized as traditional, that is, when air exchange in rooms is carried out due to the difference in temperature and pressure.
This means that exhaust air is discharged through ventilation shafts and ducts to the outside (to the roof), and fresh air enters through windows, doors or special supply valves.
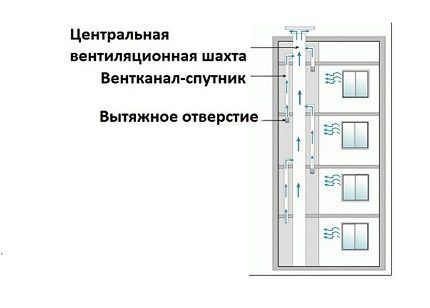
The option of laying separate shafts for each apartment is not currently being considered, since it was feasible in the era of low-rise construction.
It is clear that for high-rise buildings from 9 floors and above it is physically impossible to equip many parallel channels.
Therefore, two recognized rational schemes are used in construction:
- All shafts lead to the attic and there they are united by a horizontal channel. Contaminated air is removed from the channel through a single exit, located in the most convenient location.
- Individual apartments are connected to a common riser (mine) with parallel satellite channels, thus exhaust air is discharged above the roof through vertical channels.
The fundamental difference lies in two points: the presence/absence of a horizontal collector in the attic and the presence/absence of common shafts in the risers.
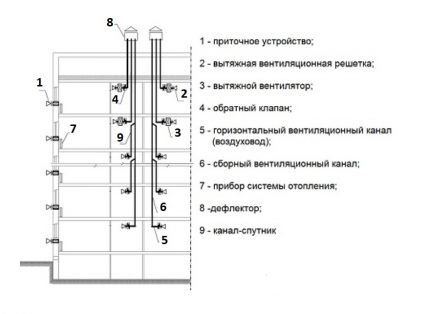
Local drainage from the upper floors is due to the fact that in order to create traction, there must be a horizontal channel at least 2 m in height above the apartment.
Separately removed channels, as well as the common shaft, must be properly insulated, otherwise condensation will form in the attic, resulting in premature destruction of materials and mold.
Installation of a horizontal attic box is carried out taking into account special requirements. For example, its diameter must be sufficient so that no backdraft is created and air does not return to the channels. This is fraught with the possibility of exhaust gas getting into the apartments on the upper floors.
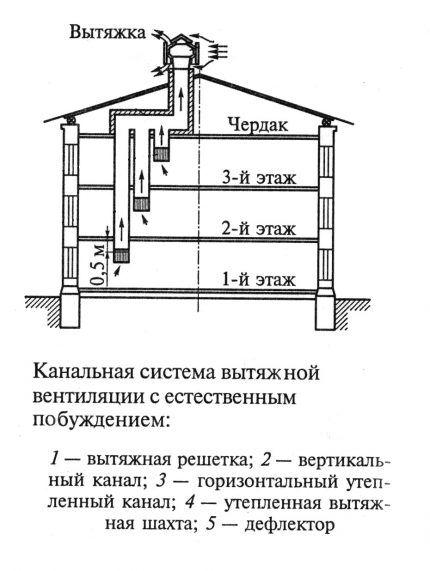
Sometimes it is not possible to install a bulky horizontal channel. Then they make do with a narrow pipe section, but for the upper floors they use the same local system - separate hoses inserted into the attic.
Natural ventilation, which is equipped in almost all old houses, has a significant advantage - it does not require power supply.
However, its effectiveness depends on the temperature difference between the building and the room, and shafts and channels require constant cleaning, which is done extremely rarely in practice.
Features of the location of channels in a 9-story building
In typical houses, the air change process occurs naturally. An influx of fresh air masses occurs in the apartments, and the exhaust air is discharged through ventilation shafts equipped with satellite channels.
Most often, ducts are laid from exhaust vents in apartments according to the “through 2 floors” scheme, but they can also be floor-by-floor.
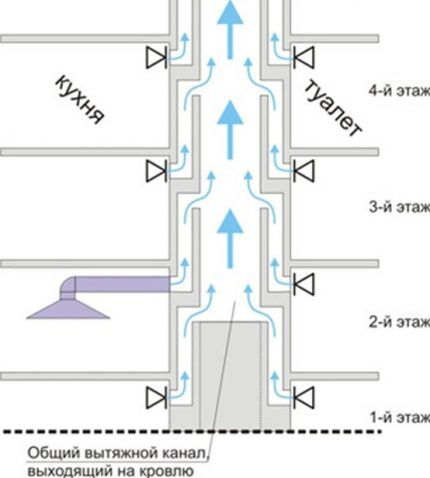
According to the standards, drainage from 8-9 floors is carried out not through a common shaft, but separately. When drawing up such a diagram, average atmospheric conditions are taken into account, that is, the air temperature outside is +5 ° C and the absence of wind.
This scheme is recognized as low-effective, since when natural conditions change, the functionality of natural ventilation decreases. For example, in extreme heat it is useless. It is also possible that the ventilation ducts become clogged, which completely blocks air movement.
If there is no normal hood, emergency cleaning will be required. Although it is usually carried out every 5-6 years.
Forced type systems
In modern housing construction, plastic and metal-plastic structures are used to seal window and balcony openings. Double-glazed windows made of polymers and aluminum are stronger than wood, but often completely block the natural channels for fresh air.
The doors also fit tightly to the floor, making the rooms completely airtight. There is no air intake, and in the absence of an effective supply system, the exhaust system becomes useless.
To solve the problem of access to fresh air in all apartments, special equipment is installed in luxury residential buildings - air handling units.
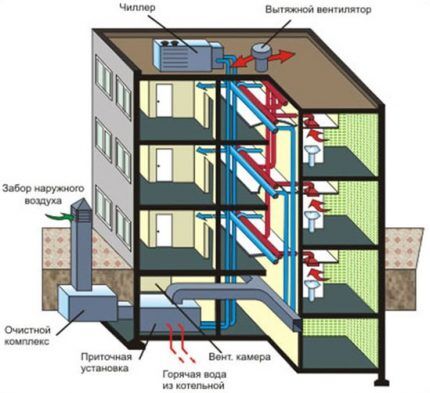
The supply and exhaust ventilation system is quite complex, and to install its individual elements you will need to allocate space in the basement (supply air heating) and on the roof (fan and chiller).
Unlike natural ventilation, incentive ventilation is energy-dependent. In addition, it consists of a set of complex devices that are controlled from a single remote control.
The SHUV is installed next to the supply equipment, in the basement, and only qualified service personnel have access to it.
We can say that in residential high-rise buildings all three types of ventilation are present, with natural being the most common, and the installation of a forced or combined system is still limited.
Organization of air circulation in the apartment
Let's consider how air circulates in a single apartment without installing additional air exchange devices.
As mentioned above, fresh air enters through all sorts of window cracks and gaps, as well as through doorways - ajar doors and cracks under them.
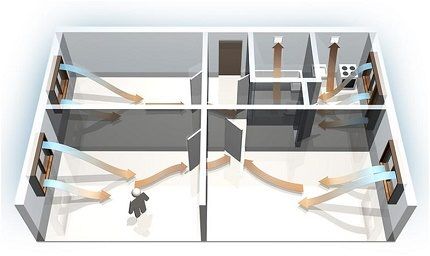
Comfortable living in apartments is characterized by a number of factors, including the frequency of air exchange and the volume of regularly changing air.
There are standards regulating the flow of air flows.

In older buildings, ventilation shafts do not always function 100%, and this can be checked in a simple way. You need to take a sheet of paper and attach it to the technical ventilation hole. If the piece of paper is not held by the force of traction and falls, natural ventilation is disrupted.
Instead of a sheet, you can use a burning candle or match. By the movement of the flame, it becomes clear whether there is a draft from the room to the outside.
We examined in more detail the rules for checking ventilation in an apartment and ways to find the problem. in another article.
Ventilation problems negatively affect the well-being of people living in apartments. The lack of fresh air causes unhealthy drowsiness, fatigue, and headaches.
People with diseases of the heart and respiratory system react especially sensitively to this.They constantly want to keep the vents and windows open, and this leads to a sharp cooling of the premises and, as a result, an increase in the number of colds.
We also recommend that you read the information on how to restore ventilation and performance of air ducts.
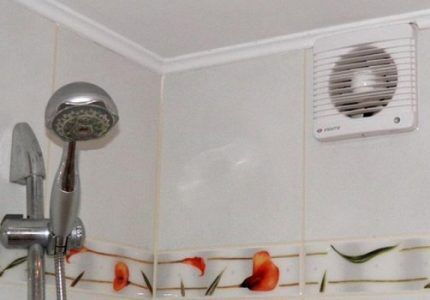
If a regularly switched-on hood with air exhaust into the ventilation shaft is installed above the kitchen stove, this will also contribute to a rapid change of air masses in the kitchen and in adjacent rooms.
If desired, residents can independently organize the air flow. For this purpose, both ordinary ventilation and special mechanical and technical devices are used, for example, inlet valve for window.
Valves are installed not only on double-glazed windows, but also in walls, most often under windows, near heating devices. Air from the street enters the room through a small hole with a diameter of 5 to 10 cm and is heated by the heat of a radiator or convector.
There are automatic models that are sensitive to changes in temperature and humidity: as soon as the parameters exceed the norm, ventilation occurs.
But a centralized channel-type supply system is recognized as more advanced. You can install it yourself only in a private house, because in high-rise buildings special services deal with systems of this scale.
Air ducts and air supply/heating devices are located above the rooms, in the ceilings, and pass through the walls, so they are installed during the construction process.
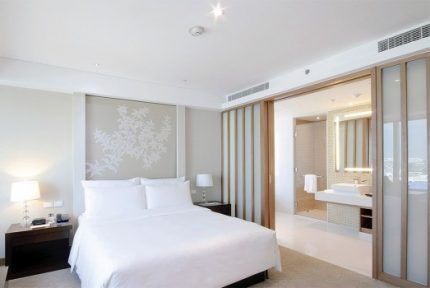
As you can see, the lack of a well-established natural ventilation system can be partially compensated for by installing additional devices. There is only one minus - additional one-time expenses for the purchase of devices and regular expenses for paying for electricity.
How is sewer ventilation done?
Removing unpleasant sewer odors is also necessary for comfortable living in apartment buildings. The sewerage “ventilation” system is simplified to the minimum: gases are removed through the same riser as the wastewater is discharged.
To prevent unpleasant odors from disturbing residents, the riser is equipped with an extension facing the roof - ventilation (fan) pipe.
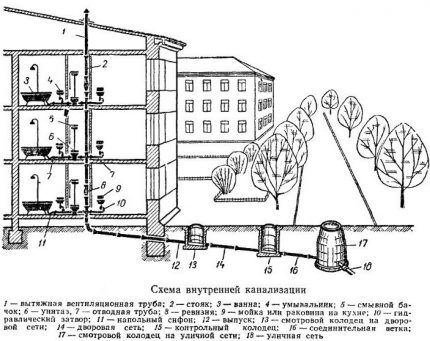
Knowing the diagram, you can understand why work on remodeling bathrooms requires permission. If you change the location of the riser or connect a large number of plumbing fixtures, the operation of the ventilation system may be disrupted.
When equipping a sewer network taking into account ventilation, the systems are guided by SNiP 2.04.01-85.
Conclusions and useful video on the topic
To improve ventilation on your own, you need to consult with professionals and choose the most economical and effective method.
Expert opinions from specialists:
On the uniform operation of two or more ventilation ducts:
Why are turbo deflectors needed:
How to install the inlet valve:
The natural ventilation mode, characteristic of apartment buildings, is not always fully justified. If the building does not have a forced centralized network, then you can organize the inflow/outflow of air yourself, using household devices.
Do you live in a high-rise apartment? Share your experience in arranging a ventilation system, tell us what devices you use to ensure complete and timely air exchange in all rooms of the apartment. Leave your comments under our article - your advice may be useful to many apartment owners.




In my opinion, regarding forced ventilation, the information is too general. And, in principle, it is not clear who it is intended for: private owners do not need it, and experts know that forced ventilation is a very complex system. In addition to the fan and air supply, there are many other devices, for example, a silencer is attached to the fan. If we really follow the rules, then every multi-storey building must have a smoke removal system. Sorry for being categorical.
Woman, why bother with these nuances? Experts already know how to do it correctly, but the average person can pretend to be an expert who knows that a noise suppressor is needed for a fan. Why expand your horizons like this?)))
Hello. In many apartment buildings, ventilation systems are not installed according to the rules. People are literally suffocating indoors and poisoned by mold. Knowing the nuances is sometimes very useful to protect your rights.
Dear “Expert”, the Soviet construction system meant that no matter how you did it, it would still turn out right and work wherever there were no construction defects. This is about 1% of the residents of the house who do the unimaginable, including dismantling public ventilation shafts.But only idiots can download our rights; smart people don’t harm themselves.
Regarding your highlight - "Woman": "Olive Dennis designed a ventilation system for trains that provides clean, fresh air to each passenger individually."
Women are much more interested in ventilation than men. Since these are subtle influences on all residents (coziness, comfort, well-being, mood, children, smells, etc.), which are not interesting and noticeable to every man.
More often than not, girls study at the construction department in these specialties, and fewer guys, as far as I noticed.
Existing natural exhaust systems in multi-storey buildings are extremely ineffective. Exhaust hoods with fans above the stove to suck out smoke, odors and oil vapors are popular. These umbrellas are connected to exhaust ventilation manifolds, so they can create excess pressure in the manifolds and polluted air will flow into adjacent rooms.
So Salda is in vain to blindly trust the “experts”. The most correct solution is to install industrial exhaust fans to suck air from the collectors.
The hoods that bothered you, Vladimir, are the initiative of the residents, and not the result of creating flawed projects. There is a document - “PTE of the housing stock”, which begins with clauses prohibiting redevelopment, changes in sanitary and other systems (ventilation is also included). Look at paragraphs 1.7.3, 1.7.4.
Regarding forced exhaust, there are also several lines that allow installation only fans in bathrooms, kitchens of the upper apartments of high-rise buildings (attached screenshot).It turns out that installing an umbrella equipped with a fan is unacceptable. The next inspection of the apartment by a representative of the management company will end with the dismantling of the umbrella.
I am interested in the topic in connection with the rumors that are being spread that people get sick more where there is a common ventilation system. As far as I know (and I know) and this page of the site proves it, the exhaust duct should not work for inflow, because physics will not allow it. But with redevelopments and illegal installations by stupid residents, in principle, they can break everything, even such a convenient thing as an air duct. And calling for a check on such people is very correct, so that the whole riser does not suffer because of one thing.