Ventilation in the bathroom in the ceiling: design features + instructions for installing the fan
Due to poor ventilation or its complete absence, fungus and mold can form in the bathroom, furniture and appliances may deteriorate, and the microclimate in the room may deteriorate. Agree, would you not want to live in such conditions? A ceiling hood in the bathroom will help change the situation, which will help in the fight against excessive humidity in the room.
A ceiling hood consists of two elements: an air duct and an electric fan. This ventilation system also requires the installation of an additional suspended ceiling. From the article you will learn what you should pay attention to when installing ceiling ventilation in the bathroom, as well as how to install the hood yourself.
The content of the article:
Bathroom fan
A bathroom fan must have special technical characteristics due to the high humidity in the room. It is important to understand that a ceiling fan will work most effectively if the ceiling height in the bathroom is greater than 2.65 meters.
As for the design features of the device, it must fit the dimensions of the niche in ventilation channel, in which it will be fixed.
An important indicator is moisture resistance, which is designated by the letters IP. This indicator is considered important because it is related to safety. Worth it for the bathroom choose fans with an indicator of 34 and above, so that if moisture gets on the device or at high humidity, a short circuit does not occur in the wiring.
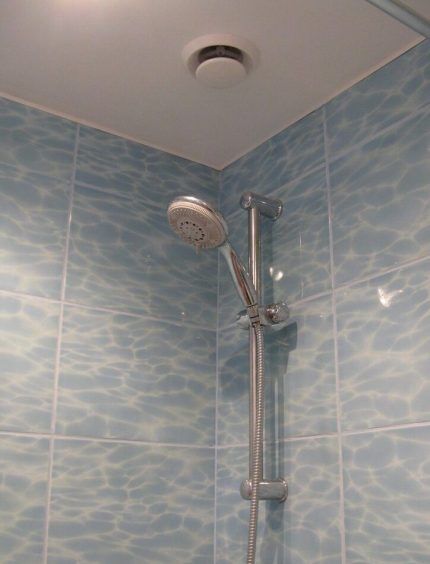
The importance of a check valve is difficult to overestimate, but devices with such a part are an order of magnitude more expensive than without it.
The power of the device should be selected depending on the volume of the room, as well as the frequency of its use. In addition, when choosing, you should pay attention to the availability of additional functions. For example, humidity sensors, display, control panel and others.
General recommendations for installation
The process of installing a ceiling hood in a bathroom takes little time if you have the necessary skills and have done all the preparatory work.
SNiP 41-01-2003 specifies standards for installation and important indicators for ventilation systems. Pay attention to air exchange rates and the maximum permissible amount of dust in the duct.
Before installation, be sure to check the ventilation duct shaft in any way available to you. Try the most common ones - with paper or a lighter. It is also worth strengthening the ceiling using a special building compound and sealing the seams at the junctions of the walls and ceiling.
Before starting work, also consider the connection method and, if necessary, lay the cable for the power supply. Most often, three-core wires are used for this purpose.
Electrical wires for the fan should be hidden above the ceiling structure. If this is not possible, then it is worth covering the wires with special plastic boxes to prevent water from getting on them.
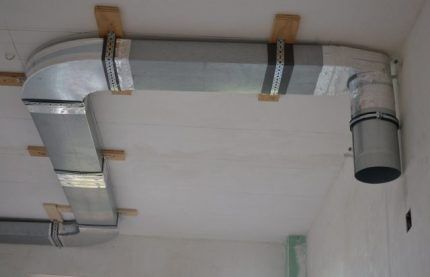
After this, you need to construct an air duct. It can be collected from special pipes. There are several types, but the most common are round or square. If the ceiling height is small, then rectangular ones are installed, since they are wide enough and meet all the requirements.
One end of the air duct is connected to the ventilation shaft, and the second is led to the future ceiling and connected to the fan.
The PVC ventilation duct must be fixed. The corrugated pipe does not need to be secured.
In order for the hood to function most efficiently, the ventilation inlets should be located on the opposite side from the place of fresh air inflow. Further features of the work depend on the type of ceiling in your bathroom.
Several types are considered the most common.
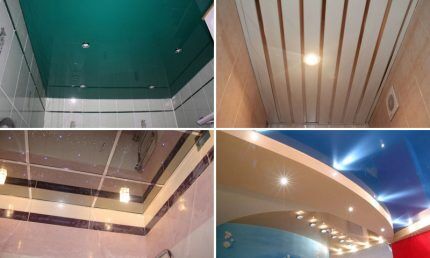
Each of these types has its own advantages and disadvantages. Suspended ceilings made of panels and slats are considered a relatively budget option. But a suspended ceiling is quite an expensive pleasure.
Let's consider the features of installing ventilation in the bathroom for each type of suspended ceiling.
Option #1 - slatted ceiling
A slatted ceiling is a common type of inexpensive ceiling for bathrooms, especially in private homes.
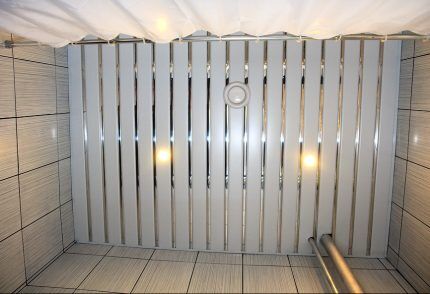
Thanks to its simple installation scheme, it is quite easy to install or dismantle it yourself, and it is also resistant to corrosion.
Ventilation can be organized in two ways: using diffusers. Then slatted panels should be purchased with ready-made holes. Or from special perforated slats.
The further progress of the work will depend on the type of material chosen.
Installation instructions:
- First, you should mark the location of the ventilation grilles on the ceiling in the bathroom;
- mark and then cut holes of the required size on the slatted panels;
- Using fasteners or liquid nails, secure the diffuser or ventilation grilles to the panels.
If you use perforated panels, then the slats need to be mounted on opposite sides of the ceiling. This creates conditions for natural air circulation under and above the ceiling.
When the rack structure is located below the ventilation duct, it is most rational to use an exhaust fan. The connection diagram looks like this:
- remove the front panel of the device;
- cut a hole inside the panel for fastening;
- a corrugated or plastic air duct should be laid from the ventilation duct above the ceiling to the fan installation location;
- attach a fan to the air duct;
- the fan itself must be mounted inside the ceiling (the niche between the ceiling and the suspended structure);
- you need to thread the wire through the hole in the housing and insert it into the grooves. Then insert the fan all the way into the ventilation duct. Next, one by one, all the wires are connected to each other using brands.
It is very important to secure the fastening points with electrical tape. This completes the installation.
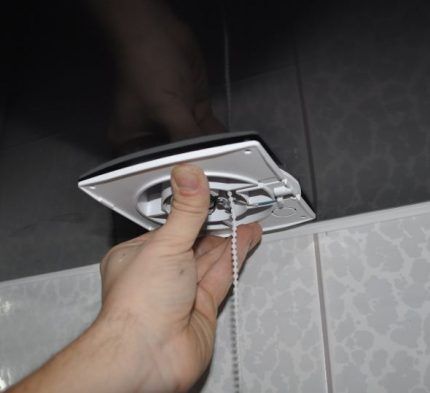
Although installing a slatted ceiling is relatively simple, if you are not confident in your abilities, it is better to use the services of professional craftsmen.
Option #2 - suspended ceiling
This design made of plastic or plasterboard panels is also considered budget-friendly. The materials used for the panels are durable and moisture-resistant.
The panels are easy to install and do not require special care. They are mounted tightly to each other so that the seams are less noticeable.
It is important to mount ventilation grates at different ends of the ceiling for better air circulation, as well as to prevent the formation of mold at the joints of the slabs.
The fan is installed in the ventilation hole. The fan installation diagram is identical to that described for the slatted ceiling.
Option #3 - suspended ceiling
Stretch ceilings made of solid fabric are becoming increasingly popular. They visually increase the size of the room, add elegance to the room, and a large selection of colors will allow you to choose a canvas to suit any interior.
After installing such a ceiling, the height of the walls will decrease by only 3-5 cm. The material is completely sealed and does not allow water to pass through. Therefore, you don’t have to worry about your neighbors flooding you.
First you need to take care of the arrangement of the electrical network, and then prepare a platform for the fan and secure it. As a platform, you can use a solid plate made of durable plywood or plastic. Then, screw one side of the metal holder to the platform, and the other to the ceiling.
Next, you need to stretch the ceiling fabric and mark the places where the ventilation grilles will be located.
At the same place, secure the tread ring with special glue. It will not allow the ceiling to break through or become deformed.
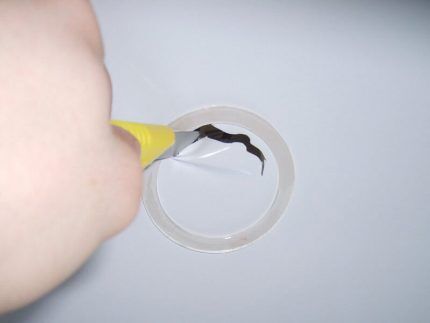
After this, remove excess material, and secure the fan inside the opened hole.
If you are not going to install an additional ceiling around the entire perimeter, then you can install only a small niche for an electric fan and air duct.
We also recommend reading our other article, where we talked in detail about the arrangement of ventilation in a suspended ceiling. More details - go to link.
Useful tips from experts
We have collected several recommendations that will help while working on installing the hood. If the installation is carried out in a private house, then the air should be exhausted outside, and not under the roof.
There should be a gap under the bathroom door for air flow. If it is not there, then the effect of the fan will be reduced to zero.
Connecting a fan directly into the shaft for natural ventilation is strictly prohibited. To operate the ceiling model, you need to lay a separate air duct.
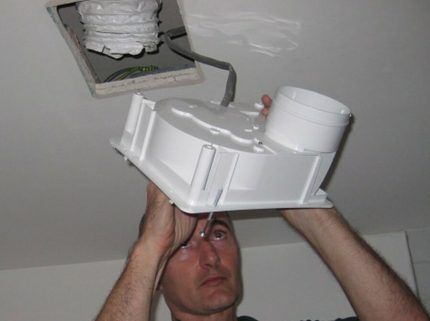
The device should be installed opposite the door and at the maximum distance from heating appliances. This will allow the fan to work most efficiently and not overheat.
To reduce fan noise and create additional sealing, a layer of silicone sealant should be laid between the base of the hood and the ceiling.
As you can see, installing a ceiling fan does not require much effort. It is very important to complete it without errors, and for this you need to have certain skills and knowledge. A high-quality installation will guarantee clean and fresh air in your bathroom, and will also extend the life of furniture and appliances.
Conclusions and useful video on the topic
The author talks and shows the key points in the process of connecting a ceiling fan in the bathroom, focusing on some of the nuances:
From the video you will learn how to separate ventilation in the bathroom and toilet:
A forced ventilation system in the bathroom will allow you to effectively ventilate the room at a time convenient for the user. And quality work will extend the life of the fan and other household appliances.
Have you ever had to install ventilation in the bathroom yourself? Perhaps there were difficulties that you encountered? Please share your experience with our readers. Leave your comments in the block below.



