Roof ventilation for metal tiles: overview of options and nuances of arrangement
Metal tiles guarantee reliable protection of the house from the effects of external adverse factors and are easy to install. However, it also suffers from atmospheric water, condensation, and household fumes.Properly designed roof ventilation for metal tiles will protect the roof from harmful influences.
You will learn everything about ways to remove moisture that destroys building materials and negatively affects the microclimate from the article we presented. We will talk about how to protect the multilayer structure and supporting frame of the system. We'll tell you what needs to be done to ensure that a roof with a metal tile roof lasts as long as possible.
The content of the article:
Requirements for roof ventilation
The main purpose of roof ventilation is to drain the roofing pie and remove from under the roof all types of moisture, which reduces the insulating qualities and load-bearing capacity of building materials.
If installed correctly, ventilation provides the following benefits:
- cools tiles in summer;
- creates conditions for uniform heating of all zones of the under-roof space in cold weather;
- removes accidentally trapped moisture from under the roof, which prevents the formation of ice;
- improves the operating conditions of the rafter and roofing system, eliminating the occurrence of corrosion and mold;
- creates comfortable conditions in an attic or attic enclosed by a roof, which is relevant in the presence of equipped premises.
A roofing pie installed incorrectly, even with the most advanced ventilation system, can cause ineffective ventilation and moisture accumulation inside. Air will not be able to circulate freely if at least one layer is laid in violation of the rules.
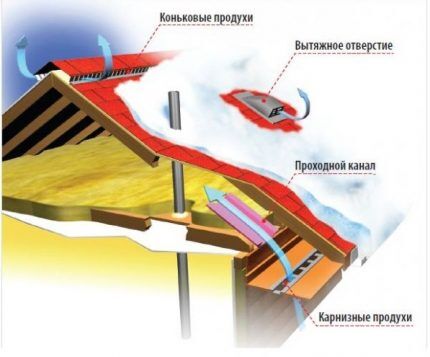
The main thing is that proper roof ventilation ensures a long service life for all roofing materials.
Methods of ventilation
To create conditions for the unhindered circulation of air masses in the attic space, there are two methods: point and continuous. They differ in the different distribution of the outgoing air flow, which carries away all the evaporation.
Ventilation using a continuous method is established when designing the roof or before installing metal tiles. Its essence is the equality of outgoing and incoming flows, achieved through identical ventilation gaps. They begin at the cornice and end at the ridge, i.e. roof tops.
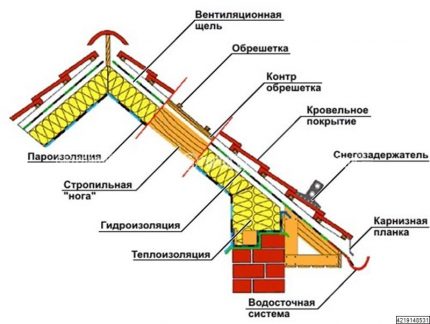
To eliminate the possibility of clogging the holes, they are covered with linings or gratings with small cells. An important nuance is that the total area of the gaps must be at least 1% of the total roof area.
In order to ensure this condition, the height of the timber for installing the sheathing and counter-lattice on top of steam, heat and waterproofing must be determined in advance.
This method works effectively on simple gable roofs, where air in the under-roof space can circulate unhindered. If the circuit is executed correctly, a natural draft arises, like a stove. It provides a constant supply of air.
Malfunctions in the functioning of the system lead to stagnation of moist air under the roof and, as a result, the appearance of fungus and rust. The point method, as an addition to the continuous one, is used on complex roofs and in the presence of an attic.
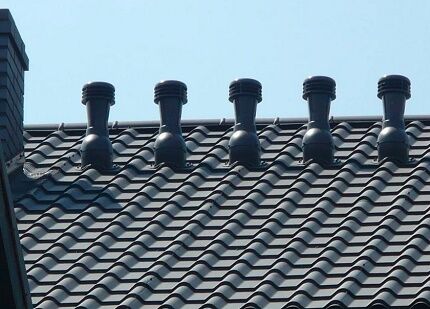
“Dirty” air currents are discharged through a metal or plastic aerator, a device made in the form of a short pipe with a deflector or a flat tile with a grill. Aerators are installed in places that require active removal of moisture onto the finished roof, taking into account the wind rose of the area.
To avoid damaging the structure, more than one aerator cannot be installed on one sheet of flooring. On a roof with complex geometry and several ridges, ventilation outlets for metal tiles are made near each of the ridges at a distance of no more than 0.6 m from them. A point outlet is recommended for a slight roof slope (up to 1/3).
Installation of under-roof natural ventilation
To organize a natural under-roof ventilation system, the following steps are taken:
- The sheathing is nailed to the inside of the rafters, and the timber is attached to it. In the valley area, the timber must be continuous. To create an additional gap, a ventilation sheathing is laid in the gap between the sheathing and timber.
- Lay a vapor barrier over the sheathing. An important detail: between the vapor barrier layer and the rafters there should be hollow ventilation ducts at least 5 cm high with walls made of timber. Insulation is placed in the space between the rafters on top of the vapor barrier. When using a vapor barrier membrane, a gap is not necessary.
- Another layer of sheathing is installed above the insulation and waterproofing is installed. This row of bars provides a distance between the thermal insulation and the waterproofing film. It can be omitted if a specialized membrane is used as waterproofing. Then the insulation is covered with waterproofing without a ventilation gap.
- The counter-lattice is nailed to the outside of the rafters, and the sheathing is placed on it. This is how ventilation channels are formed between the waterproofing and the roof. When laying metal tiles, this gap is required, even if a waterproofing membrane is used.
- The metal tiles are installed and ventilation outlets are made in the spans between the rafters.
The ends of the roofing pie are not covered with anything other than gratings. With continuous natural ventilation, air will flow through the holes formed by the spacer bar of the sheathing and counter-lattice.
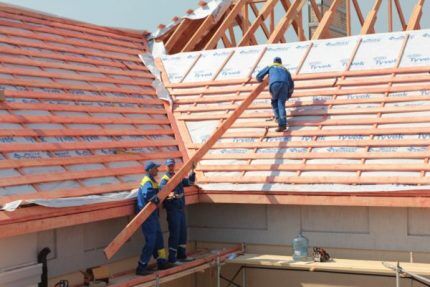
The waste will come out through vents and aerators in the ridge area, along which the slopes are not hermetically connected. There remains a gap of 3-5 cm between the roof planes along the ridge rib. It is covered ridge aerator, produced for arranging the ridge with tiles or a solid metal strip.
Elements for roof ventilation
To arrange the intersection of the roofing pie with the pipe of the internal ventilation system, coating manufacturers produce installation kits.
When choosing them, you need to consider the following nuances:
- The profiles of metal tiles and aeration linings, as well as their color, must match.
- The properties of the material must be suitable for the climatic operating conditions.
- The kit must include instructions for installing the overlay, template, fasteners, and pass-through element. Some kits do not have the last part, but... High-quality installation of ventilation is impossible without it; it will have to be purchased separately.
- Some manufacturers equip ventilation outlets with additional functions that improve the ventilation process. This can be a fan - mechanical or electric, a spirit level, which facilitates installation on the base.
Design ventilation outlet is not difficult. It includes three main components: a ventilation pipe, a passage, and a deflector-umbrella. The first part is the main one; air is discharged through it through the roof to the street.
The task of the second element is to ensure a tight fit of the pipe to the roof. The last component acts as an umbrella that protects the hole from precipitation and debris.
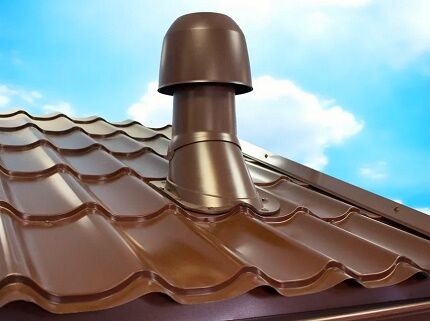
There are insulated and non-insulated passage units. Passages with a layer of insulation level out the difference between external and internal temperatures. This prevents the possibility of condensation forming inside the penetration. Elements without insulation are produced for use in regions with mild climates.
The shape of wire nodes can be round, oval, rectangular, square. The choice is made depending on the degree of humidity in the premises, the minimum and maximum temperature indicators inside the house.They are made of plastic or metal. The best pipe aerators are aluminum; they are resistant to corrosion and high temperatures.
The height of the ventilation pipe on the roof under metal tiles on average reaches 0.5 m, the diameter ranges from 3 to 10.5 cm. The higher the pipe, the lower its resistance to wind, but the draft will be stronger. Usually a small part of it is taken outside, but in regions with heavy snowfalls, they try to install the pipe as high as possible - at least 65 cm.
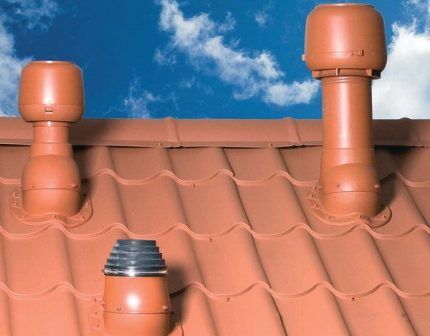
To ensure good traction on roofs with slopes longer than 6 m, abutments protruding by 0.4 m are used. In addition to the main elements of the roof ventilation system, additional parts play an important role.
These include:
- inspection hatches, with the help of which the condition of channels and wiring is inspected;
- continuous outlets or ridge aerators;
- gratings, which are used to hem overhangs and are used in other areas of the supply and exhaust system;
- fans;
- special deflectors designed for ridges and flat roofs.
Based on the design, the following types of roof ventilators are distinguished:
- Point devices. They have a mushroom-shaped geometry and are equipped with a fan. Designed for installation in places with limited access. In turn, point aerators are divided into ridge aerators, installed under the ridge, and pitched aerators, which are installed in areas that require increased air circulation.
- Continuous.They are placed evenly over the entire surface of the roof to ventilate all layers of the roofing pie, attic and attic.
To enhance air outflow, both ventilation pipes and aerators are equipped with turbine devices. The turbine located at the wellhead can move independently or be powered by an electric drive.
Top of continuous ventilation ducts, as with installation of corrugated sheet roofing, most often the ridge fan closes. It is complemented by a moisture-resistant ventilation tape placed above the waterproofing layer.
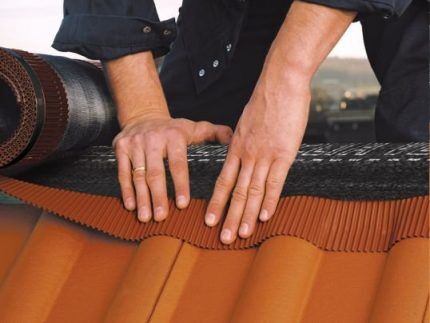
The fan housing for metal roofing is made of materials that are resistant to corrosion, acidic environments, UV rays, high and low temperatures. The most suitable are stainless steel and polypropylene.
Aerators as part roof ventilation with metal tiles used in all regions, regardless of climate. They have good performance parameters and can withstand temperature changes within +90/-50⁰.
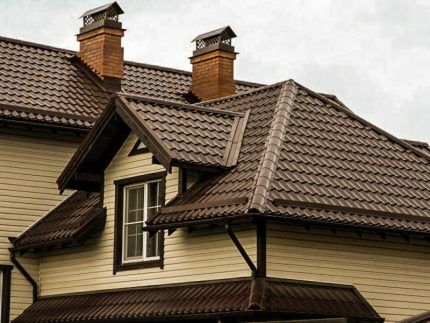
Pipes most often use plastic. They compare favorably with galvanized analogues not only in their aesthetic appearance, but also in their long service life.
Installation procedure
The technology for installing ventilation through the roof on a roof with metal tiles is simple.To get the job done, you need a set of simple tools: a pencil, metal scissors, a chisel, a building level, a screwdriver or a screwdriver.
At the first stage, the issue of installation location is decided. To do this, from the inside of the roof, using a plumb line, determine the point of passage of the ventilation outlet. Then the point is transferred to the roof by measuring its vertical and horizontal coordinates, starting from the rafters.
Next, the construction of the node begins. Mark the contour of the lining fixation using a template, which is applied to the wave crest. Make a cut about 2.5 cm wide in the metal sheet using a chisel and hammer. Using metal scissors, cut out the outline according to the markings, trying to ensure that the edges of the hole are even.
The second stage begins with gaining access to the waterproofing by removing a sheet of metal tile with a cut out contour for installation of the pipe passage unit. The contour of the sealing gasket is applied to the waterproofing sheet, after which a hole is cut out in the film.
The dimensions are adjusted, the back side of the gasket is covered with glue, applied to the waterproofing sheet and secured to the sheathing with self-tapping screws. The insulating gasket is attached directly to the waterproofing layer with clips.
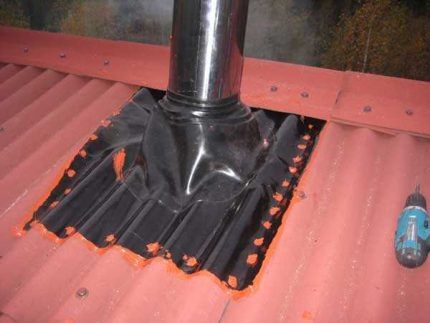
Install the gasket from the inside. The removed sheet is put back in place. Glue is applied to a rigid overlay intended for external installation and pressed to the installation site on the metal tile. Next, they reinforce it along the entire contour with self-tapping screws. Wrap the fasteners so that each subsequent point is diagonal to the previous one.
After the glue has dried, install the outlet of the ventilation pipe. Its body is inserted into the passage unit, the edges of which are coated with sealant. Achieve a stable position and always level it to the building level.
Alignment by eye is not suitable, even if it seems that the pipe is in a strictly vertical position. The pipe is also secured with self-tapping screws, and mounted on its cut deflector. The tightness of the pipe transition through the roof is an important condition.
It is necessary to press the base of the passage to the roof as tightly as possible so that excess sealant comes out from under the gasket. Any carelessness committed during installation will lead to leakage through the roof.
The exhaust pipe outlet must be connected to the indoor air duct. Most often this is done using a corrugated pipe stretched through all layers of the cake - vapor and waterproofing, insulation. Each intersection is sealed with adhesive tape, sealant, and water-repellent material for hydrobarriers.
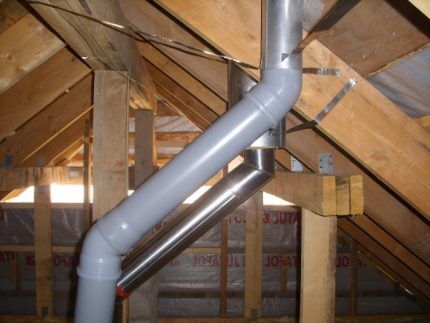
If the penetration is done correctly, it is not afraid of temperature changes, vibration, or pressure exerted by precipitation. This element is made from materials that are not susceptible to corrosion, do not melt under the sun's rays, and resist moisture. Most often, such a reliable barrier is rubber or silicone.
Conclusions and useful video on the topic
By watching this video, you can get additional information about ventilation of metal roofing using aerators:
Video instructions for installing ventilation outlets:
Video about installing ventilation pipes on a metal tile roof:
In order for a metal roof to last for a long time without repairs, it is necessary to install roof ventilation. Installing ventilation equipment will not require huge material costs. And the desire to save money will lead to serious problems in the future.
It will also be expensive to correct errors made during installation, which is why it is so important to take into account every nuance of the installation technology.
Tell us about how you arranged the ventilation of your own metal tile roof. Share with site visitors technological subtleties known only to you. To leave a comment, ask a question, or post a photo related to the topic of the article, use the block below.



