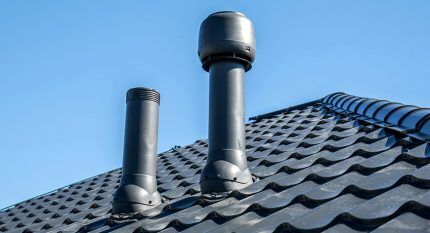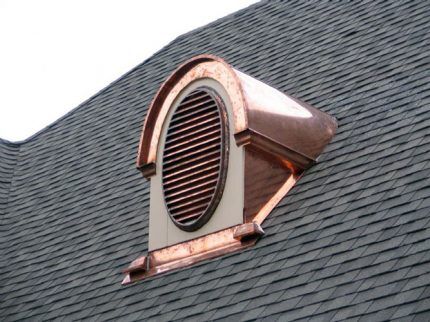Metal roof ventilation: features of the air exchange system
Any high-quality building materials deteriorate over time.Their service life is significantly reduced due to constant exposure to aggressive factors, one of which is moisture. Roofs with metal coating are no exception, even if it is profiled tin with a super-resistant polymer coating.
Proper ventilation of a metal tile roof and organization of air exchange in the space limited by the roof will help to avoid operational problems.
We will tell you how to provide the structure with regular air circulation. We will tell you how to prevent the formation and loss of condensation, and remove atmospheric water if it penetrates the roofing system. Our recommendations will help significantly extend the service life of your metal tile roof.
The content of the article:
Air exchange in the roofing pie
Humidity in the area under the roof can be caused by rain and snow blown under the roof by strong winds. From the residential premises, household fumes have a negative effect on the structure. Wet insulation loses its performance characteristics, and then the sheathing and wooden rafter structure begin to collapse.
Proper ventilation of the metal tile roof pie prevents the negative consequences of high humidity. It will help create a comfortable microclimate in the attic, attic and living quarters. It will protect the upper enclosing structure, its insulation system and the supporting rafter structure.
Most roof frames are constructed from lumber, which displays all the negative effects of exposure to water and precipitation suspended in the air. In addition, the roof insulation and the roof itself suffer from moisture, even if it is a metal tile, the service life of which, if properly installed, reaches half a century.
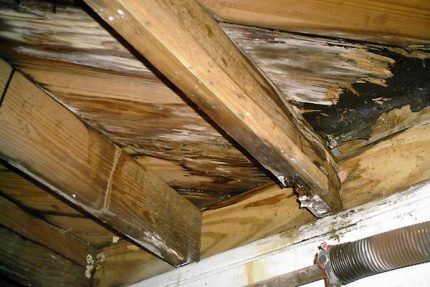
So, how to properly arrange roof ventilation? The roofing pie consists of several layers, each of which performs a specific function. With proper installation, the combination of these layers will ensure long-term operation of the building envelope, roof and underlying system.
The process of laying all materials, without exception, must be treated extremely carefully. Even if the roofing work is carried out perfectly, and the vapor barrier, for example, is laid carelessly, this will lead to the accumulation of steam with all the negative consequences: a decrease in the thermal insulation characteristics of the insulation, rotting of the rafters and sheathing.
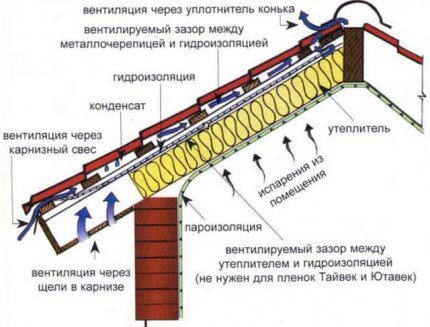
Correct installation of ventilated roofing pie
The roof ventilation system is a network of horizontally directed channels formed by sheathing and counter-lattice. The channels, called vents, begin at the cornices and end in the ridge ridge area. From precipitation they are covered from above with metal strips of the ridge, valleys, and hips.
In hip and hip roofs, the outflow of air is slowed down due to the design specifics. To ensure complete ventilation of the roof in these cases, roof aerators are used. We will look at what these are and how to install them below.
How to properly install a roofing pie under metal tiles? First, insulation is laid between the rafters.
At the stage of laying hydro- and vapor barriers, it is necessary to provide for the presence of ventilation gaps:
- When laying conventional waterproofing films, there should be 2 ventilation gaps of 30-50mm each: one between the film and the heat-insulating material, the second between the roofing covering and the film.
- If a superdiffusion membrane is installed, the ventilation gap should only be between the membrane and the roofing material. The canvas is laid directly on the insulation.
- When laying a vapor barrier film, there should be a gap between the lining material and the film.
All layers of the roofing pie are arranged in such a way that on the outside, i.e. above the insulation, there was waterproofing, and on the inside, i.e. under the insulation - vapor barrier. The overlap between the panels must be at least 150mm.
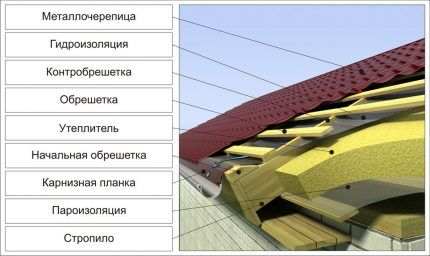
Then the sheathing is installed for laying the profiled metal roof directly. A drip line is installed under the waterproofing film along the eaves to remove moisture from it. Before installation, wooden sheathing must be thoroughly dried and treated with antiseptics and fire retardants.
After installation of the sheathing is completed, a cornice strip is installed to cover the under-roof area from moisture. A ventilation tape is attached to the ends of the counter-battens and the initial cornice board with self-tapping screws.
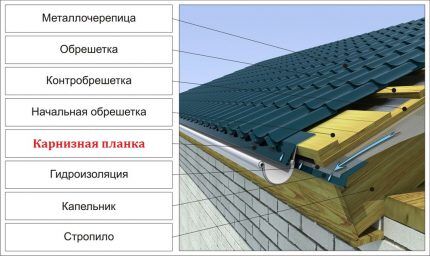
Ventilation elements can be:
- pinholes are holes with a diameter of 10 to 25 mm in the lower part of the cornice. The size of the point vents depends on the roof slope. The smaller it is, the larger the holes should be. Place holes under gutters to prevent them from becoming icy. It is better to cover them outside with a fine-mesh mesh to protect them from clogging with leaves;
- slot vents are horizontal or vertical slits ranging in size from 2.5 to 5.0 cm. Slot vents can also be covered with a ventilation mesh.
The air entering through the eaves vents will move freely in the under-roof space and be drawn out through the ventilated ridge (ventilation outlet).
The ridge is the highest structural part of the roof, also called the ridge or rib. The ventilated ridge is manufactured in 2 versions: with slot-shaped vents and with point vents along the entire length of the ridge. You can consider the option of installing a slot-like vent along the entire length of the slope.
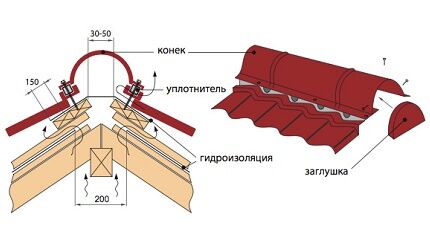
For roofs with complex configurations, valleys are required. This is an element of arranging a concave corner.A typical example is the junction of the main roof slope and the small slope of the veranda, dormer window or entrance lobby.
In the gutter installation, two strips are used: the first is laid under the roofing, the second covers the line between adjacent planes of the slopes, already covered with metal tiles.
According to the collection of rules for roof construction SP17.13330.2011, the dimensions of ventilation ducts for flat and pitched roofs must be determined by calculation. However, the difference in the calculations made, even taking into account differences in climatic conditions and roof slope angles, does not significantly affect the result. Therefore, in most cases, average values are taken.

Many manufacturers of roofing materials also offer technical solutions for ventilation devices in accompanying documents. And of course, carrying out regular inspections (a couple of times a year) of the roof will help you decide whether to install additional ventilation devices or not.
Roof aerators and fans
Additional elements of the roof ventilation system are roof aerators. They multiply the movement of air masses. The aerator is a short pipe up to 50 cm with a passage inside and with deflector — a cap that protects the ventilation element from water and debris.
Aerators can be installed on a metal roof at any time: both during initial assembly and during operation. The shape and color can be matched to the characteristics of the roofing material.Aerators are made from molded plastic that is resistant to weather conditions, UV radiation, acids, and even short-term exposure to fire.
The most effective elements for roof ventilation are considered turbine type aerators. At the top of such a device there is a deflector with a turbine.
Turbine blades rotate under the influence of wind. Natural draft in this case increases many times depending on the wind strength, reverse thrust is completely excluded. The installation of such devices must be thought out in advance, since an increase in the size of the vents (inlets) will be required.
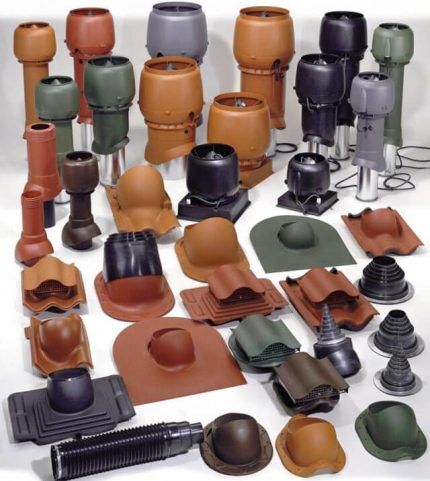
When choosing an aerator for metal tiles, you need to pay attention to:
- the package included an installation manual, sealing gaskets, mounting template, feed-through element, fasteners;
- the color of the device is matched to the color of the metal tile;
- the quality of the material from which the aerator is made must be documented.
It is not necessary to focus on the shape and type of roof profile, because The flange of the mounting element for roof aerators and fans is made of a material that, after applying minor forces, exactly repeats the required relief.
If such systems are not enough to ventilate a metal-tiled roof, roof fans are installed. These are aeration devices with an electric bladed axial device located inside the pipe.The air speed in such devices can be controlled manually or set to automatic adjustment.
Installation of roof aerators
To choose the right roof ventilation equipment, you need to consider:
- device performance;
- roof area, its shape;
- slope angle.
Metal roofing is certainly very vulnerable to moisture and especially needs protection from residential vapors. There are no restrictions on the ventilation device if the roof is covered with metal. The best option when the air temperature outside and inside the roof differs. Then active ventilation occurs spontaneously.
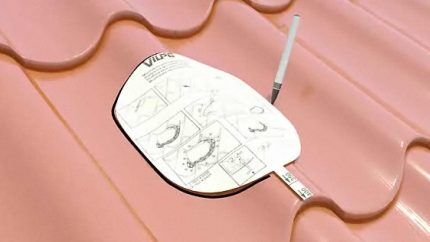
Aerators are installed upon completion of roof installation, for this:
- Using a template, the shape of the hole is applied to the roof.
- Cut the metal down to the heat-insulating layer with a jigsaw.
- The lower part of the pipe is covered with bitumen mastic, then pressed firmly against the base.
- The skirt (flange) of the pipe with the protective casing is fastened with self-tapping screws.
Each home owner decides how many aerators to install. Some people believe that one pipe per 40 square meters of roof is enough for a metal tile hood; others recommend doubling this amount. In fact, the calculation is verified in practice, based on the practical results of the efficiency of the ventilation system.
Ventilation of roofs with and without insulation
There are no technological features when installing ventilation systems for roofs of different shapes. In gable and single-slope, broken, hip and tent forms, the principles of ventilation are the same.Only the complexity of installation and the number of installed devices changes.
Arrangement of a cold roof
In a cold attic, the under-roof space is blown with a large volume of air, so moisture does not condense. Air circulates freely through the eaves, ridge, dormer windows, roof hip ridges and valleys.
In a gable roof, air enters through the eaves or openings in the gables. In stone gables, holes for air flow are made in the form of manually opened windows.
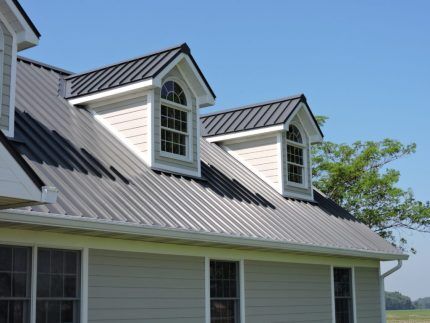
There are no gables in a 4-slope hip roof. Here, the air intake is played by eaves overhangs with holes from 5 to 10 mm. Air exits through sloping hip fins and dormer windows. If there are not enough of them to unload, aerators and roof fans are installed.
The problem areas of a pitched roof are the valleys - snow accumulates in them in winter. Therefore, it is advisable to install point aerators or forced ventilation devices along the grooves.
Organization of ventilation of a warm roof
In the insulated roof between the roof and the attic there is heat-insulating material on both sides covered with layers of hydro- and vapor barrier. If the roofing pie is laid in compliance with all standards, then neither household fumes from below nor atmospheric moisture from above will affect the rafters, thermal insulation and coating.
The classic ventilation scheme for insulated roofs remains unchanged.Air is drawn in through the eaves overhangs and pushed out from under the ventilated ridge, valley and hip strips. Together with air flows, household fumes come out, which partially penetrate through the vapor barrier, condensation that settles due to the temperature difference inside and outside the attic, and atmospheric water.
Installation of dormer and gable windows
Traditional way to ventilate an attic — installation of dormer and gable windows. Dormer windows are made on the roof slopes in the absence of a pediment. If there is a gable, gable windows are installed in it. Of course, ventilation is not the primary function of attic windows.
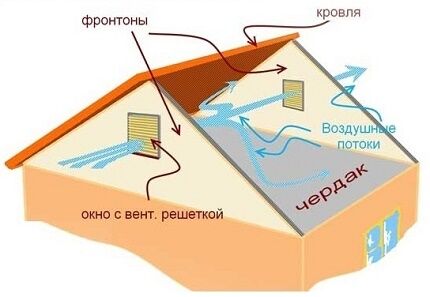
They are designed, first of all, to equalize the pressure in the attic space with the street space during gusty winds. If wind flows around the roof, there will be higher air pressure in the attic than outside.
According to the laws of physics, this contributes to the formation of a lifting force that lifts the roof. Dormer and gable windows prevent its formation, equalizing pressure. Since no one wants the roof of the house to lie next to the house in the garden after a storm, dormers/gable windows should be done in any case.
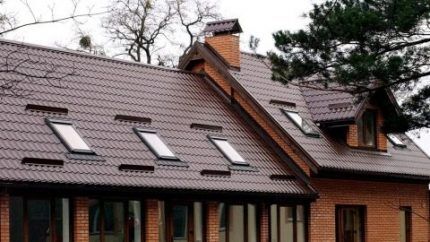
The second function of attic windows is ventilation.For complete roof ventilation, windows alone are not enough, but as an additional way to combat condensation, they have proven themselves quite well.
The following types of attic windows exist:
- Gable roofs are the most common structures in gable roofs. Like all attic windows, for the purpose of ventilating the space, they should be located on opposite gables opposite each other. The geometric shape of gable windows can be any.
- Dromers or cuckoos are decorative window structures located in the roof and protruding beyond it. Dromers are mostly decorative windows, but they nevertheless cope well with the functional tasks of dormer windows.
- Antidromers are windows in the roof slopes that do not protrude beyond their limits, but rather are slightly recessed into them.
- Dormer windows are located flush with the roof slope.
All types of windows require careful waterproofing to prevent leaks. Dormer windows in the attic, depending on whether it is residential or not, can be glazed or remain open and covered with a decorative grille. Glazed windows provide the necessary ventilation only when the sash is opened.
For the installation of dormer windows, they sell ready-made kits with a frame and a platband for the exterior finishing of the installation site. Manufacture of window boxes for ventilation through the gable made of plastic or wood. The window configuration can be absolutely any. In principle, at any time during the operation of the roof, dormer or gable windows can be cut.
To install a ventilation window, an opening is cut out in the uninsulated gable wall, equal in shape and size to the window frame. The window is installed in the hole and closed with a casing.
In thermally insulated gables, space for windows must be provided in advance and a box installed. The box will ensure correct installation of the frame, facilitate installation, and will resist subsidence of the insulation.
To ensure regular air circulation, windows on gables are mounted in such a way that there is no less than 80 cm and no more than 100 cm between the window bottom edge and the top ceiling line.
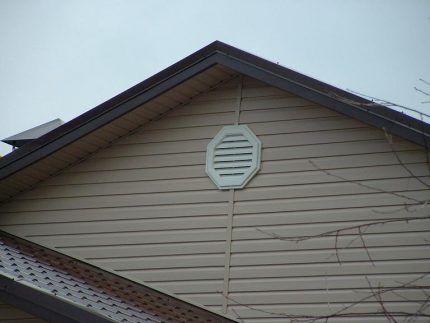
A more affordable and simpler alternative to gable windows in concrete and brick walls are ventilation grilles with a tube. They are even easier to install.
Using a hammer drill or machine with a drill equipped with a diamond bit, holes are selected in opposite walls. A sealant is applied between the wall and the back surface of the grille. A ventilation pipe is inserted into the hole up to the grille. The grille is fixed.
Conclusions and useful video on the topic
The following video will introduce you to the nuances of organizing roof and roof ventilation:
Review of flat aerators for arranging a roof with tiles:
Video guide for arranging the passage of a ventilation pipe through a roofing pie:
For simple gable roofs, natural supply and exhaust ventilation of a metal roof is considered an ideal option, functioning almost without failure.Roofs of complex shapes must have ventilation holes and windows, since in the under-roof space there are many obstacles to the free passage of air.
In such cases, it is recommended to combine natural ventilation with spot installation of aerators. It is important to correctly install the roof ventilation system, since the life of the roof directly depends on its proper operation.
Please leave comments, ask questions, and post thematic photos in the block form below. Tell us about how you provided ventilation for your own country house or cottage. Share information that will be useful to site visitors.
