Gas consumption for heating a house of 200 m²: determining costs when using main and bottled fuel
Owners of medium and large cottages must plan for the cost of maintaining their housing.Therefore, the task often arises of calculating the gas consumption for heating a house of 200 m2 or larger area. The original architecture usually does not allow using the method of analogies and finding ready-made calculations.
However, there is no need to pay money to solve this problem. You can do all the calculations yourself. This will require knowledge of some regulations, as well as an understanding of physics and geometry at the school level.
We will help you understand this pressing issue for the home economist. We will tell you what formulas are used to make calculations, what characteristics you need to know to get the result. The article we presented provides examples on the basis of which it will be easier to make your own calculations.
The content of the article:
Finding the amount of energy loss
In order to determine the amount of energy that a house loses, it is necessary to know the climatic characteristics of the area, the thermal conductivity of materials and ventilation standards. And to calculate the required volume of gas, it is enough to know its calorific value. The most important thing in this work is attention to detail.
Heating a building must compensate for heat losses that occur for two main reasons: heat leakage around the perimeter of the house and the influx of cold air through the ventilation system.Both of these processes are described by mathematical formulas, which you can use to carry out your own calculations.
Thermal conductivity and thermal resistance of the material
Any material can conduct heat. The intensity of its transmission is expressed through the thermal conductivity coefficient λ (W / (m × °C)). The lower it is, the better the structure is protected from freezing in winter.
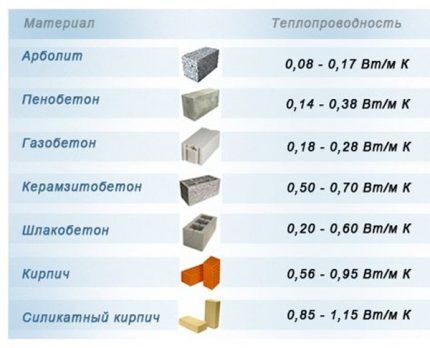
However, buildings can be stacked or insulated with material of varying thicknesses. Therefore, in practical calculations, the heat transfer resistance coefficient is used:
R (m2 × °C / W)
It is related to thermal conductivity by the following formula:
R = h/λ,
Where h – material thickness (m).
Example. Let us determine the coefficient of resistance to heat transfer of aerated concrete blocks of grade D700 of different widths at λ = 0.16:
- width 300 mm: R = 0.3 / 0.16 = 1.88;
- width 400 mm: R = 0.4 / 0.16 = 2.50.
For insulation materials and window blocks, both the thermal conductivity coefficient and the heat transfer resistance coefficient can be given.
If the enclosing structure consists of several materials, then when determining the heat transfer resistance coefficient of the entire “pie,” the coefficients of its individual layers are summed up.
Example. The wall is built from aerated concrete blocks (λb = 0.16), thickness 300 mm. It is insulated on the outside extruded polystyrene foam (λp = 0.03) 50 mm thick, and the inside is lined with clapboard (λv = 0.18), 20 mm thick.
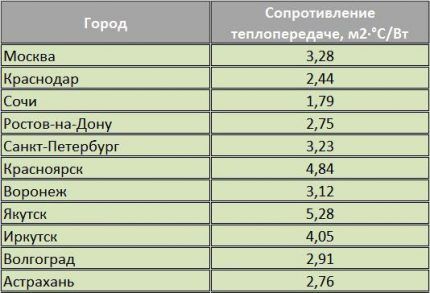
Now you can calculate the total heat transfer resistance coefficient:
R = 0.3 / 0.16 + 0.05 / 0.03 + 0.02 / 0.18 = 1.88 + 1.66 + 0.11 = 3.65.
The contribution of layers that are insignificant in terms of the “heat saving” parameter can be neglected.
Calculation of heat loss through building envelopes
Heat loss Q (W) across a homogeneous surface can be calculated as follows:
Q = S × dT / R,
Where:
- S – area of the surface under consideration (m2);
- dT – temperature difference between the air inside and outside the room (°C);
- R – coefficient of resistance to heat transfer of the surface (m2 * °C / W).
To determine the total indicator of all heat losses, perform the following steps:
- select areas that are homogeneous in terms of heat transfer resistance coefficient;
- calculate their areas;
- determine thermal resistance indicators;
- calculate heat loss for each section;
- summarize the obtained values.
Example. Corner room 3 × 4 meters on the top floor with a cold attic space. The final ceiling height is 2.7 meters. There are 2 windows, measuring 1 × 1.5 m.
Let’s find the heat loss through the perimeter at an air temperature inside “+25 °С”, and outside – “–15 °С”:
- Let us select areas that are homogeneous in terms of resistance coefficient: ceiling, wall, windows.
- Ceiling area SP = 3 × 4 = 12 m2. Window area SO = 2 × (1 × 1.5) = 3 m2. Wall area SWith = (3 + 4) × 2.7 – SO = 29.4 m2.
- The coefficient of thermal resistance of the ceiling is composed of the ceiling (board 0.025 m thick), insulation (mineral wool slabs 0.10 m thick) and the wooden floor of the attic (wood and plywood with a total thickness of 0.05 m): RP = 0.025 / 0.18 + 0.1 / 0.037 + 0.05 / 0.18 = 3.12. For windows, the value is taken from the passport of a double-glazed window: RO = 0.50. For a wall built as in the previous example: RWith = 3.65.
- QP = 12 × 40 / 3.12 = 154 W. QO = 3 × 40 / 0.50 = 240 W. QWith = 29.4 × 40 / 3.65 = 322 W.
- General heat loss of the model room through the building envelope Q = QP + QO + QWith = 716 W.
Calculation using the above formulas gives a good approximation, provided that the material meets the declared thermal conductivity qualities and there are no errors that could be made during construction. The problem may also be the aging of materials and the structure of the house as a whole.
Typical wall and roof geometry
When determining heat loss, it is customary to take the linear parameters (length and height) of a structure internal rather than external. That is, when calculating heat transfer through a material, the contact area of warm rather than cold air is taken into account.
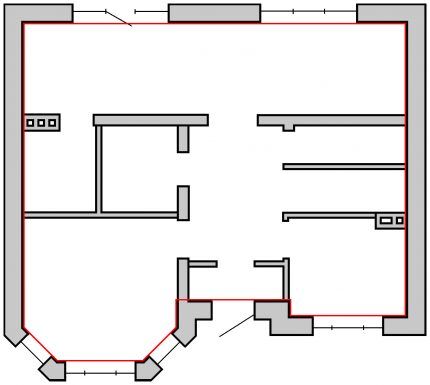
Thus, for example, with house dimensions of 8 × 10 meters and a wall thickness of 0.3 meters, the internal perimeter Pint = (9.4 + 7.4) × 2 = 33.6 m, and the outer Pexternal = (8 + 10) × 2 = 36 m.
The interfloor ceiling usually has a thickness of 0.20 to 0.30 m. Therefore, the height of the two floors from the floor of the first to the ceiling of the second from the outside will be equal Hexternal = 2.7 + 0.2 + 2.7 = 5.6 m. If you add only the final height, you get a smaller value: Hint = 2.7 + 2.7 = 5.4 m. The interfloor ceiling, unlike the walls, does not have the function of insulation, so for calculations you need to take Hexternal.
For two-story houses with dimensions of about 200 m2 the difference between the area of the walls inside and outside is from 6 to 9%. Similarly, the internal dimensions take into account the geometric parameters of the roof and ceilings.
Calculating the wall area for cottages with simple geometry is elementary, since the fragments consist of rectangular sections and gables of attic and attic spaces.
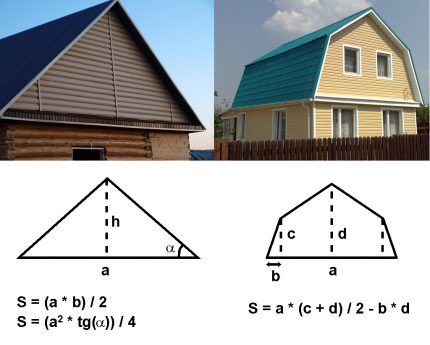
When calculating heat loss through a roof, in most cases it is enough to apply formulas for finding the areas of a triangle, rectangle and trapezoid.
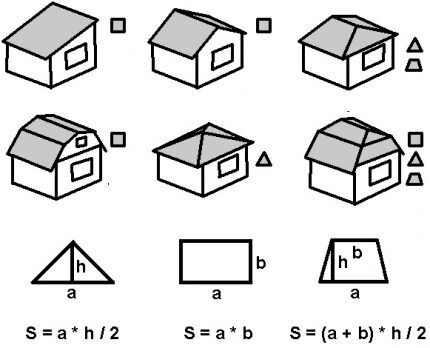
The area of the laid roof cannot be taken into account when determining heat loss, since it also goes to the overhangs, which are not taken into account in the formula. In addition, often the material (for example, roofing felt or profiled galvanized sheet) is placed with a slight overlap.

The rectangular geometry of the windows also does not cause problems in calculations. If the double-glazed windows have a complex shape, then their area can not be calculated, but can be found out from the product passport.
Heat loss through the floor and foundation
Calculation of heat loss into the ground through the floor of the lower floor, as well as through the walls and floor of the basement, is calculated according to the rules prescribed in Appendix “E” of SP 50.13330.2012. The fact is that the speed of heat propagation in the ground is much lower than in the atmosphere, so soils can also be conditionally classified as insulating materials.
But since they tend to freeze, the floor area is divided into 4 zones. The width of the first three is 2 meters, and the fourth includes the remaining part.
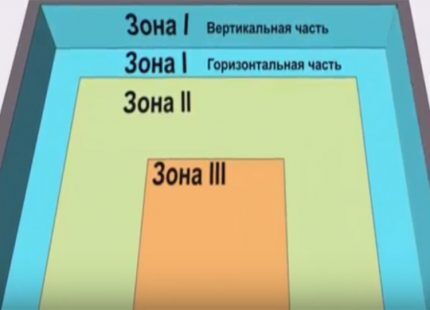
For each zone, the heat transfer resistance coefficient added by the soil is determined:
- zone 1: R1 = 2.1;
- zone 2: R2 = 4.3;
- zone 3: R3 = 8.6;
- zone 4: R4 = 14.2.
If the floors are insulated, then to determine the overall coefficient of thermal resistance, the insulation and soil indicators are added.
Example. Let a house with external dimensions of 10 × 8 m and a wall thickness of 0.3 meters have a basement with a depth of 2.7 meters. Its ceiling is located at ground level. It is necessary to calculate heat loss into the ground at an internal air temperature of “+25 °C”, and an external air temperature of “-15 °C”.
Let the walls be made of FBS blocks, 40 cm thick (λf = 1.69). The inside is lined with boards 4 cm thick (λd = 0.18). The basement floor is filled with expanded clay concrete, 12 cm thick (λTo = 0.70). Then the thermal resistance coefficient of the plinth walls is: RWith = 0.4 / 1.69 + 0.04 / 0.18 = 0.46, and the floor RP = 0.12 / 0.70 = 0.17.
The internal dimensions of the house will be 9.4 × 7.4 meters.
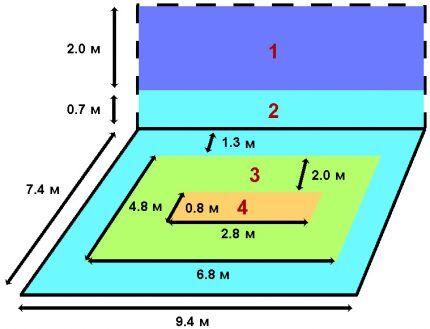
Let's calculate the areas and heat transfer resistance coefficients by zone:
- Zone 1 only goes along the wall. It has a perimeter of 33.6 m and a height of 2 m. Therefore S1 = 33.6 × 2 = 67.2. Rz1 = RWith + R1 = 0.46 + 2.1 = 2.56.
- Zone 2 along the wall. It has a perimeter of 33.6 m and a height of 0.7 m. Therefore S2c = 33.6 × 0.7 = 23.52. Rz2s = RWith + R2 = 0.46 + 4.3 = 4.76.
- Zone 2 by floor. S2p = 9.4 × 7.4 – 6.8 × 4.8 = 36.92. Rz2p = RP + R2 = 0.17 + 4.3 = 4.47.
- Zone 3 goes only on the floor. S3 = 6.8 × 4.8 – 2.8 × 0.8 = 30.4. Rz3 = RP + R3 = 0.17 + 8.6 = 8.77.
- Zone 4 goes only on the floor. S4 = 2.8 × 0.8 = 2.24. Rz4 = RP + R4 = 0.17 + 14.2 = 14.37.
Heat loss from the basement Q = (S1 / Rz1 + S2c / Rz2s + S2p / Rz2p + S3 / Rz3 + S4 / Rz4) × dT = (26.25 + 4.94 + 8.26 + 3.47 + 0.16) × 40 = 1723 W.
Accounting for unheated premises
Often, when calculating heat loss, a situation arises when the house has an unheated but insulated room. In this case, energy transfer occurs in two stages. Let's consider this situation using the example of an attic.
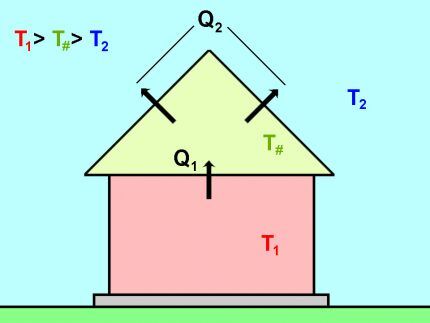
The main problem is that the floor area between the attic and the upper floor is different from the roof and gables. In this case, it is necessary to use the heat transfer balance condition Q1 = Q2.
It can also be written in the following way:
K1 ×(T1 – T#) = K2 ×(T# – T2),
Where:
- K1 = S1 / R1 + … + Sn / Rn for covering between the warm part of the house and the cold room;
- K2 = S1 / R1 + … + Sn / Rn for bridging between a cold room and the street.
From the equality of heat transfer, we find the temperature that will be established in a cold room at known values in the house and outside. T# = (K1 × T1 + K2 × T2) / (K1 + K2). After this, we substitute the value into the formula and find the heat loss.
Example. Let the internal size of the house be 8 x 10 meters. Roof angle – 30°. The indoor air temperature is “+25 °C”, and outside – “-15 °C”.
We calculate the thermal resistance coefficient of the ceiling as in the example given in the section for calculating heat loss through building envelopes: RP = 3.65. The overlap area is 80 m2, That's why K1 = 80 / 3.65 = 21.92.
Roof area S1 = (10 × 8) / cos(30) = 92.38. We calculate the thermal resistance coefficient, taking into account the thickness of the wood (sheathing and finishing - 50 mm) and mineral wool (10 cm): R1 = 2.98.
Window area for gable S2 = 1.5.For an ordinary two-chamber double-glazed window, thermal resistance R2 = 0.4. Calculate the area of the pediment using the formula: S3 = 82 × tg(30) / 4 – S2 = 7.74. The heat transfer resistance coefficient is the same as that of the roof: R3 = 2.98.
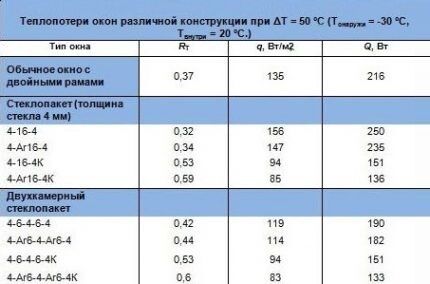
Let's calculate the coefficient for the roof (not forgetting that the number of gables is two):
K2 = S1 / R1 + 2 × (S2 / R2 + S3 / R3) = 92.38 / 2.98 + 2 × (1.5 / 0.4 + 7.74 / 2.98) = 43.69.
Let's calculate the air temperature in the attic:
T# = (21.92 × 25 + 43.69 × (–15)) / (21.92 + 43.69) = –1.64 °C.
Let's substitute the obtained value into any of the formulas for calculating heat loss (assuming they are equal in balance) and get the desired result:
Q1 = K1 × (T1 – T#) = 21.92 × (25 – (–1.64)) = 584 W.
Cooling through ventilation
A ventilation system is installed to maintain a normal microclimate in the house. This leads to the flow of cold air into the room, which also must be taken into account when calculating heat loss.
Requirements for the volume of ventilation are specified in several regulatory documents. When designing the intra-house system of a cottage, first of all, you need to take into account the requirements of §7 SNiP 41-01-2003 and §4 SanPiN 2.1.2.2645-10.
Since the generally accepted unit of measurement of heat loss is the watt, the heat capacity of air c (kJ / kg ×°C) must be reduced to the dimension “W × h / kg × °C”. For air at sea level we can take the value c = 0.28 W × h / kg × ° C.
Since ventilation volume is measured in cubic meters per hour, it is also necessary to know the air density q (kg/m3). At normal atmospheric pressure and average humidity, this value can be taken as q = 1.30 kg/m3.
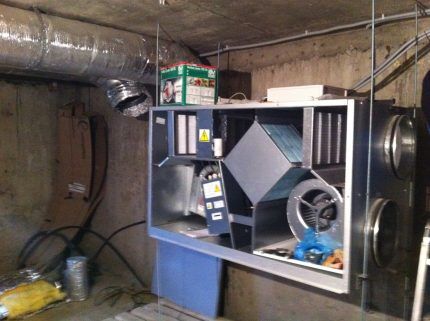
Energy consumption to compensate for heat loss due to ventilation can be calculated using the following formula:
Q = L × q × c × dT = 0.364 × L × dT,
Where:
- L – air flow (m3 / h);
- dT – temperature difference between room and incoming air (°C).
If cold air enters the house directly, then:
dT = T1 – T2,
Where:
- T1 – indoor temperature;
- T2 - outside temperature.
But for large objects the ventilation system usually integrate a recuperator (heat exchanger). It allows you to significantly save energy resources, since partial heating of the incoming air occurs due to the temperature of the outlet flow.
The effectiveness of such devices is measured in their efficiency k (%). In this case, the previous formula will take the form:
dT = (T1 – T2) × (1 – k / 100).
Calculation of gas consumption
Knowing total heat loss, you can quite simply calculate the required consumption of natural or liquefied gas for heating a house with an area of 200 m2.
The amount of energy released, in addition to the volume of fuel, is affected by its calorific value. For gas, this indicator depends on the humidity and chemical composition of the supplied mixture. There are higher (Hh) and lower (Hl) calorific value.
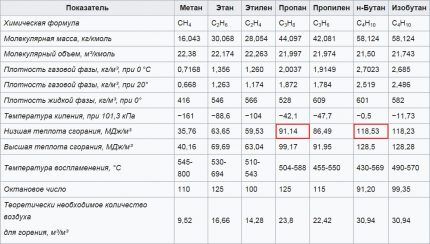
To calculate the volume of fuel that is guaranteed to be enough for heating, the value of the lower calorific value, which can be obtained from the gas supplier, is substituted into the formula. The standard unit for measuring calorific value is “mJ/m”3" or "mJ/kg". But since the units of measurement of both boiler power and heat loss operate with watts, not joules, it is necessary to perform a conversion, taking into account that 1 mJ = 278 W × h.
If the value of the lower calorific value of the mixture is unknown, then it is permissible to take the following averaged figures:
- for natural gas Hl = 9.3 kW × h/m3;
- for liquefied gas Hl = 12.6 kW × h / kg.
Another indicator required for calculations is boiler efficiency K. It is usually measured as a percentage. The final formula for gas consumption over a period of time E (h) has the following form:
V = Q × E / (Hl × K / 100).
The period when centralized heating is turned on in houses is determined by the average daily air temperature.
If over the last five days it does not exceed “+ 8 °C”, then according to Decree of the Government of the Russian Federation No. 307 of May 13, 2006, heat supply to the house must be ensured. For private houses with autonomous heating, these figures are also used when calculating fuel consumption.
Exact data on the number of days with a temperature not higher than “+ 8 ° C” for the area where the cottage was built can be found in the local branch of the Hydrometeorological Center.
If the house is located close to a large populated area, then it is easier to use the table. 1. SNiP 23-01-99 (column No. 11). Multiplying this value by 24 (hours per day) we get the parameter E from the gas flow calculation equation.
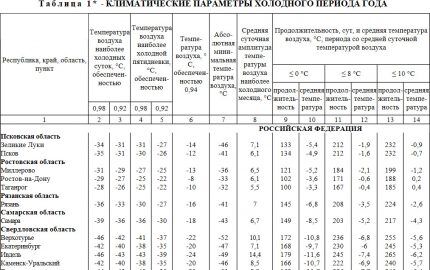
If the volume of air inflow and the temperature inside the premises are constant (or with minor fluctuations), then heat loss both through the building envelope and due to ventilation of the premises will be directly proportional to the outside air temperature.
Therefore, for the parameter T2 in the equations for calculating heat loss, you can take the value from column No. 12 of the table. 1. SNiP 23-01-99.
Example for a cottage at 200 m2
Let's calculate gas consumption for a cottage near Rostov-on-Don. Duration of heating period: E = 171 × 24 = 4104 hours Average outdoor temperature T2 = – 0.6 °С. Desired temperature in the house: T1 = 24 °C.
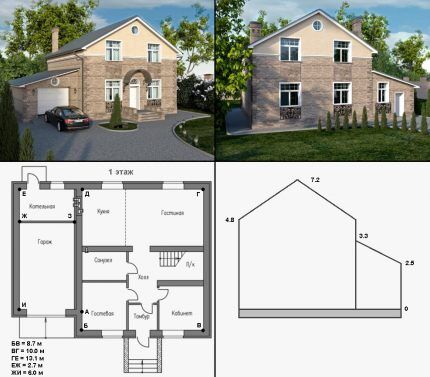
Step 1. Let's calculate heat loss through the perimeter without taking into account the garage.
To do this, we select homogeneous areas:
- Window. There are a total of 9 windows measuring 1.6 × 1.8 m, one window measuring 1.0 × 1.8 m and 2.5 round windows measuring 0.38 m2 each. Total window area: Swindow = 28.60 m2. According to the product passport Rwindow = 0.55. Then Qwindow = 1279 W.
- Doors. There are 2 insulated doors measuring 0.9 x 2.0 m. Their area is: Sdoors = 3.6 m2. According to the product passport Rdoors = 1.45. Then Qdoors = 61 W.
- Blank wall. Section “ABVGD”: 36.1 × 4.8 = 173.28 m2. Section “YES”: 8.7 × 1.5 = 13.05 m2. Section “DEZH”: 18.06 m2. Roof gable area: 8.7 × 5.4 / 2 = 23.49. Total area of the blank wall: Swall = 251.37 – Swindow – Sdoors = 219.17 m2. The walls are made of 40 cm thick aerated concrete and hollow facing bricks. Rwalls = 2.50 + 0.63 = 3.13. Then Qwalls = 1723 W.
Total heat loss through the perimeter:
Qperim = Qwindow + Qdoors + Qwalls = 3063 W.
Step 2. Let's calculate heat loss through the roof.
The insulation is solid lathing (35 mm), mineral wool (10 cm) and lining (15 mm). Rroofs = 2.98. Roof area above the main building: 2 × 10 × 5.55 = 111 m2, and above the boiler room: 2.7 × 4.47 = 12.07 m2. Total Sroofs = 123.07 m2. Then Qroofs = 1016 W.
Step 3. Let's calculate heat loss through the floor.
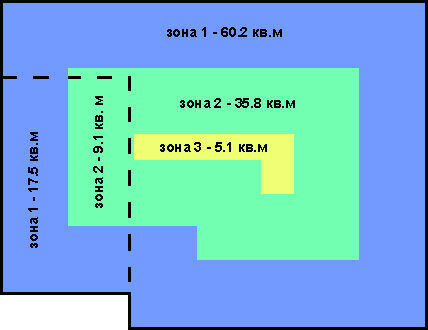
Resistance to heat transfer is provided by rough flooring boards and plywood under the laminate (5 cm in total), as well as basalt insulation (5 cm). Rgender = 1.72. Then the heat loss through the floor will be equal to:
Qfloor = (S1 / (Rfloor + 2.1) + S2 / (Rfloor + 4.3) + S3 / (Rfloor + 2.1)) × dT = 546 W.
Step 4. Let's calculate the heat loss through a cold garage. Its floor is not insulated.
Heat penetrates from a heated house in two ways:
- Through a load-bearing wall. S1 = 28.71, R1 = 3.13.
- Through the brick partition with the boiler room. S2 = 11.31, R2 = 0.89.
We get K1 = S1 / R1 + S2 / R2 = 21.88.
Heat escapes from the garage to the outside as follows:
- Through the window. S1 = 0.38, R1 = 0.55.
- Through the gate. S2 = 6.25, R2 = 1.05.
- Through the wall. S3 = 19.68, R3 = 3.13.
- Through the roof. S4 = 23.89, R4 = 2.98.
- Through the floor Zone 1. S5 = 17.50, R5 = 2.1.
- Through the floor Zone 2. S6 = 9.10, R6 = 4.3.
We get K2 = S1 / R1 + … + S6 / R6 = 31.40
Let's calculate the temperature in the garage, subject to the balance of heat transfer: T# = 9.2 °C. Then the heat loss will be equal to: Qgarage = 324 W.
Step 5. Let's calculate heat loss due to ventilation.
Let the calculated volume of ventilation for such a cottage with 6 people living in it be equal to 440 m3/hour. The system has a recuperator with an efficiency of 50%. Under these heat loss conditions: Qvent = 1970 W.
Step. 6. Let's determine the total heat loss by adding up all local values: Q = 6919 W.
Step 7 Let's calculate the volume of gas required to heat a model house in winter with a boiler efficiency of 92%:
- Natural gas. V = 3319 m3.
- Liquefied gas. V = 2450 kg.
After calculations, you can analyze the financial costs of heating and the feasibility of investments aimed at reducing heat loss.
Conclusions and useful video on the topic
Thermal conductivity and resistance to heat transfer of materials. Calculation rules for walls, roof and floor:
The most difficult part of the calculations for determining the volume of gas required for heating is finding the heat loss of the heated object. Here, first of all, you need to carefully consider geometric calculations.
If the financial costs of heating seem excessive, then you should think about additional insulation of the house. Moreover, heat loss calculations clearly show the freezing structure.
Please leave comments in the block below, ask questions about unclear or interesting points, and post photos related to the topic of the article. Share your own experience in carrying out calculations to determine heating costs. It is possible that your advice will be very helpful to site visitors.



