Roofing stairs: types of structures and manufacturing methods
The first thing you need to do after working on the roof is to assemble a ladder for the roof.You can, of course, make do with the temporary structures that were used during roofing work, but this is not entirely correct. The roof of a house has to be periodically cleaned, repaired, and patched. In general, not the last tool on the farm.
The content of the article:
Types of stairs for roofing
Everything needs to be done on time. It will be too late to assemble a ladder for working on the roof during rain or after the rafters have cracked from a meter-thick layer of snow. The ladder or lifting bridge must be permanently on the roof slope, or you can leave a wooden temporary structure for the fall-winter period. You can also buy a ready-made folding model, but such a design is expensive. And besides, you can easily make a ladder for roofing with your own hands in 1-2 days of leisurely work.
But first you need to choose the most suitable lifting option. Usually the design is selected according to the type of roof and roofing.
The most common schemes:
- Classic “lying” made of timber with cross bars.
- A construction ladder made from several unedged boards with steps made of bars.
- A lifting ladder with strings can be made from rolled metal, profiled pipe or scraps of lumber.
- Metal climbing ladders, usually stationary, are installed on the roof while the covering is being laid on the roof sheathing.
- Facade stairs.
The last option is a stationary structure.Usually it consists of a wall ladder and a staircase ladder attached to it, with which you can move along the roof surface. The design is difficult to make with your own hands, since you will need to make brackets on the walls. As can be seen from the drawing, it consists of 2 parts - the rise and the roof span itself.
It is used mainly on two- to three-story buildings; the front part of the staircase is often used as a fire staircase. The second part is made folding. The ladder can be laid out on the roof and used for roof maintenance, gutters, and pipe cleaning.
Read the article: How to make a staircase to the attic in a private house. Convenient and safe stairs to the basement with your own hands.
Wooden stairs for roofing
The classic one for roofing work is made of timber. Width – up to 600 mm, timber section 70x70 mm. The height between the crossbars can be small, up to 300 mm. With a small step, the ladder for working on the roof is more convenient. Such schemes are used on roofs made of bitumen and natural tiles.
Lightweight structures with small steps are used as temporary staircases. They are made from scraps of boards and laths; their strength and durability are low. They are needed only for the period of laying the roof, for example, metal tiles.
Each such ladder has a catch or hook at the upper end. It is needed in order to fix the structure on the roof. A pair of struts are stuffed in the upper part of the hook; they stiffen the hook and prevent the ladder from sliding down the roof. The braces are also used as hand grips, otherwise it would be difficult to get down from the ridge down the roof.
The shape, weight and dimensions are selected according to the type of roofing.For example, for slate or ondulin, the distance between two longitudinal bars must be adjusted so that they fit exactly into the depressions. Otherwise, you may break or damage the roof.
Gangways are also temporary structures, but strong and durable. They are often left on the roof after installation on the roof is completed. The ladder differs from a conventional wooden roof ladder in its higher load-bearing capacity. According to GOST 12.4.059-89, only a ladder should be used to lift materials and tools onto the roof. Therefore, ladder lifts are used for repairing pipes or any other heavy work on the roof. But it is inconvenient as a permanent option.
This is interesting for you! How to make a staircase to the second floor with your own hands: step-by-step manufacturing and installation instructions.
Options for metal stairs
Climbing metal stairs is considered safer. It is recommended to install metal spans and ladders on metal roofs even in cases where the length of the slope is large. The metal is more rigid and holds its shape well, so there is no fear of damaging the roof surface.
Transformable ladders are used as temporary ones; they are raised in folding form. This is usually a design with a folding grip and an additional wheel. The metal ladder is heavy; lifting it along the surface of the roof slope without damaging the roof is not easy. Therefore, the design necessarily uses a wheel support.
If you make a staircase to the roof for a private house with long slopes and an ascent angle, then only from a square steel pipe with a cross-section of at least 30x50 mm. The structure itself is assembled from several spans and raised on stationary supports above the roof surface.
Step-by-step instructions for creating a portable ladder
The stair lift can be made of metal or wood; the specific option will need to be chosen based on the roofing material and the angle of inclination of the slope. If this is your first attempt at building a stair lift, then it is best to make a portable structure made of wood. This option will be practically no different from a regular ladder, with the exception of a small addition at the top, to which you will need to add a catch or hook.
What you will need, materials and tools
To make a portable model, you will need a pair of 70x70 mm beams or a board with a thickness of at least 50 mm (two inches) and a width of 250 mm. The side racks of the stairs will be made from them. For the hook and steps, you need to prepare a bar with a cross section of 50x50 mm. In addition, you will need carpentry self-tapping screws 120 mm long, in the amount of 25 pieces, as well as fasteners 50 mm long, in the amount of 15 pieces.
It is best to use oak or larch to make the riser. This wood is not afraid of moisture, has high strength, and after being treated with a stain, the staircase can stand on the roof for 10 years. If there is neither oak nor larch, then any wood can be used (except poplar and birch). But in this case, the finished assembled staircase will need to be additionally treated with varnish or drying oil in several layers.
To cut workpieces, you can use a hand saw or an electric circular saw, but, as practice shows, in field conditions you most often have an ordinary grinder at hand. It can be used for sawing lumber just as well as a hand power saw. You just need to replace the cutting wheel for stone or metal with a round titanium cutter for wood.
To assemble the ladder, you will also need an electric drill or a cordless screwdriver with a chuck for installing a drill.
Manufacturing instructions
If you choose between 70x70 mm timber and a board, then for the roof it is better to choose the latter. The ladder made from timber will be too heavy; lifting it onto the roof and removing it will not be easy even for a physically strong person.
Therefore, it is better to make the stairs from a two-inch wide board. Initially, you need to mark the material, draw a center line and cut it into 2 pieces 120 mm wide and 50 mm thick. This stance turns out to be more rigid.
Moreover, if installed correctly on the roof, the distance from the surface of the roof slope to the step is 40 mm greater. That is, it is more convenient to climb such a rise than if it were made on the basis of a 70x70 mm beam.
The next step is to mark the cut lines for the grooves into which the step crossbars will be driven. The distance between steps should be no more than 40 cm.
Using a grinder, we cut out grooves on one stand. The depth of each must be at least 30 mm. Then we put both blanks into a bag and make cuts on the second rack of the ladder.
Next you need to cut the steps. To comfortably climb the roof slope, you will need at least a dozen crossbars. They can also be cut using a grinder or even a simple hand hacksaw.
We lay out the rack blanks on a flat surface and fasten the crossbars into the grooves using carpentry screws. It is clear that before screwing in the fasteners, you will need to drill a 3-3.5 mm hole so that the self-tapping screw goes into the wood softly, without cracks.
To make the hook we use scraps from boards and timber 50x50 mm.First of all, you need to cut out 2 blanks 80 cm long. We attach them to the head of the stairs using self-tapping screws at right angles. The attachment point on the workpiece is selected so that at least 50 cm of length remains in the direction of the ridge, and at least 30 cm in the opposite direction. All that remains is to stuff the transverse strips onto the toe and screw the struts.
To prevent the racks from scratching the roof during the process of climbing onto the roof, soft material, such as rubber or plastic, can be stuffed onto the lower supporting surface, as well as onto the toehold supports.
After assembly, the wood must be treated with drying oil or oil varnish. After 3 days, the impregnation will dry and it will be possible to lift it onto the roof.
Step-by-step instructions for creating a stationary staircase
First of all, you need to choose a design and material for a specific roofing option. It is clear that the easiest way to make a ladder is from wood. But such a structure cannot be permanently stored on the roof. Solar ultraviolet radiation, rain, wind, frost - all this leads to the destruction of wood. At least the part that is on the sunny side of the roof.
The second option is to build a staircase on the roof from profiled steel pipe. This is the simplest and most accessible method, but it has limitations.
Firstly, the design will be heavy. If you use a lightweight 20x25 mm pipe, the structure will sag too much under the weight of a person, right up to the point of touching the roof. You will have to install additional supports or use a larger cross-section of corrugated pipe.
The weight of a structure made from a 25x25 square, 6-7 m long, reaches 35-40 kg. If you add the weight of a person, then the load on the roof slope, or more precisely, on the roof sheathing, will be at least 120 kg.The situation with a reinforced pipe, for example, 50 by 25 mm, is even worse.
Secondly, the weight of such a structure easily reaches 60 kg. Accordingly, the load increases, and lifting such a heavy load onto the roof will be quite difficult.
The stair lift for the roof can be made from an aluminum profile, or you can use a section from an old convertible folding ladder made of aluminum with steel tubular steps as a donor. The weight of the aluminum ladder will be no more than 15 kilograms with a length of 6 m. Even one person can lift such a structure to the roof.
What you will need - materials and tools
If you build a roof rise from a profiled pipe, you will need blanks with a cross-section of 25x30 mm, 6 m long, in the amount of 3 pieces. To make the steps, you can use a cheaper material - 3/4-inch diameter steel water pipes. Its wall thickness is greater than that of a professional pipe, so it will be easier to weld.
If you plan to build a stair lift for an aluminum alloy roof, you will need one section of a folding ladder at least 5 m long. The remaining parts, for example, a hook, can be made from scraps of boards and lumber.
The tools you will need are a welding machine, a drill with a set of drills, and reinforcement bars. In addition, you will need a grinder with a cutting disc for metal and a hand-held power saw.
The most difficult thing is the supports
The most difficult part of building a stair lift on a roof is making the supports on which the staircase itself will be installed. The difficulty is that the supports must be secured to the roof sheathing. It cannot be attached directly to the roof, even if the roof is covered with metal tiles, slate or corrugated sheets.Each such support will weigh 20-30 kg; the roof simply will not withstand such a load.
The easiest way is to secure the staircase supports to the solid sheathing. For example, under a roof made of bitumen shingles or glass roofing felt, the sheathing is made of OSB boards or waterproof plywood. Therefore, the process of attaching the supports will be quite simple. You just need to lift the tiles, secure the stand to the plywood sheet and seal the roof with a bitumen patch.
In other cases, the location for installing the supports must be selected individually. For metal tiles or corrugated sheets, attach the supports directly through the hole cut in the roof. After installing the support, the cutout area must be sealed with an additional patch.
Manufacturing instructions
The easiest way to make supports is from sections of profile pipe with a cross-section of 25x50 mm. The length of the workpiece is selected depending on the thickness of the insulation and waterproofing laid under the roof. Typically, the height of the support stand does not exceed 150 mm. An excess of 50-70 mm above the roof surface is considered normal. Even if the ladder bends under the weight of a person, it will still not touch the roof surface.
A staircase made from corrugated pipe can be welded in a metalworking workshop. It is necessary to select from the available material two blanks 25x30 mm, 6 m long, for the manufacture of side racks. For steps, you can use scraps, even of different sizes and sections. If the crossbars are made of water pipe, then the blanks for the steps must first be cut at the ends, heated and bent at right angles in opposite directions.
The ladder posts are fixed on a welding bench or laid out on a flat concrete platform.Next, you need to lay out the cross members and grab them to the racks using a welding inverter. If after preliminary assembly the ladder turns out to be flat, without local deformations (without a “propeller”), then we fix the parts with a clamp and connect them with electric welding.
The most difficult thing in making a ladder is getting it onto the roof without damaging the roof. Often a metal structure has to be wrapped with fabric, tarpaulin, or tape so as not to scratch or pierce the roofing. After the ladder has been lifted onto the roof slope, it needs to be installed on supports, leveled, fixed and welded using electric welding.
A staircase made from an old transformable stepladder is easier to build. The 4-5 m long aluminum section has a large supporting surface, so it can be laid directly on the roof surface, without racks.
All you need to do is make and attach a hook to the top of the span. The easiest way to make it is from scraps of timber or boards 50x70 mm thick.
First you need to make markings, determine the places where the hook parts will be attached.
The steps of the section are made of thin-walled pipes, so for fastening you can use reinforcing rods 60-70 cm long. We cut out the parts of the future hook and drill holes at the attachment points with a feather drill, equal in diameter to the size of the steel reinforcing rods.
We assemble the entire structure and check how rigid and reliable the ladder hook is. To prevent the fastening from falling apart under load on the roof surface, the ends of the reinforcement will need to be scalded by welding. A slight thickening at the ends will not allow the rod to come out of the tubular step.
The wooden parts of the structure will need to be covered with varnish or drying oil in several layers and dried thoroughly. The roof ladder turned out to be light, the weight does not exceed 15 kg, so it will not be a problem to lift it to the roof. It needs to be attached to the ridge beam. Usually the toe is tied to the skate with two loops of jute rope.
If you use self-tapping screws or clamps, you can break off the roof above the ridge.
Making a ladder for a roof does not require expensive materials or the skills of a carpenter. It is enough to have at least a little ability to mark and cut workpieces correctly, and own a welding inverter. In general, a homemade stair lift design is heavier than a factory one, but stronger and more durable.
Tell us about your experience in making roof ladders - which option, in your opinion, turned out to be more successful?
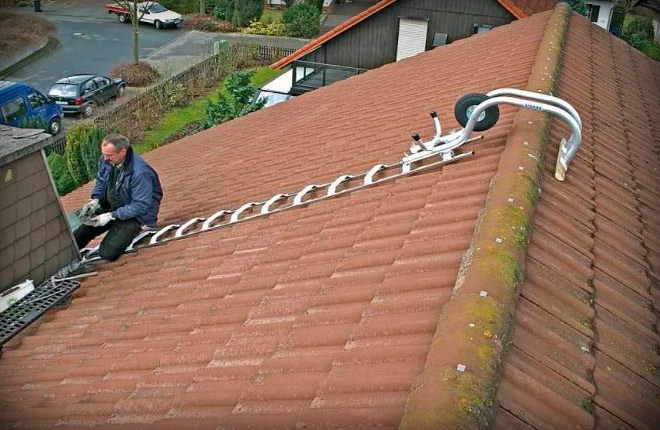
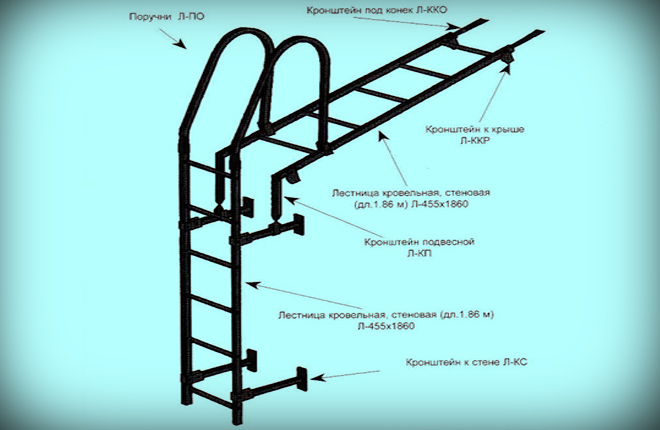

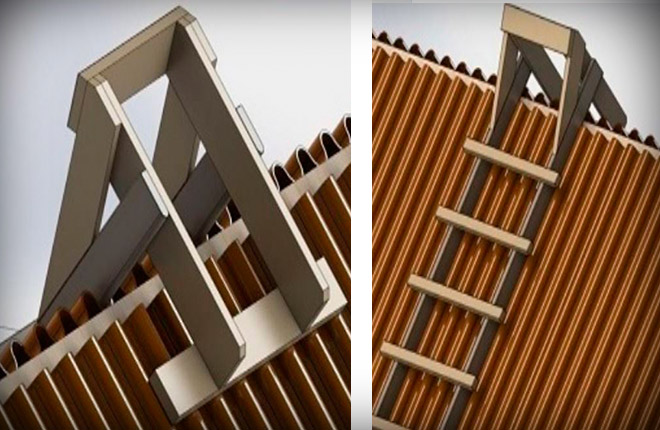
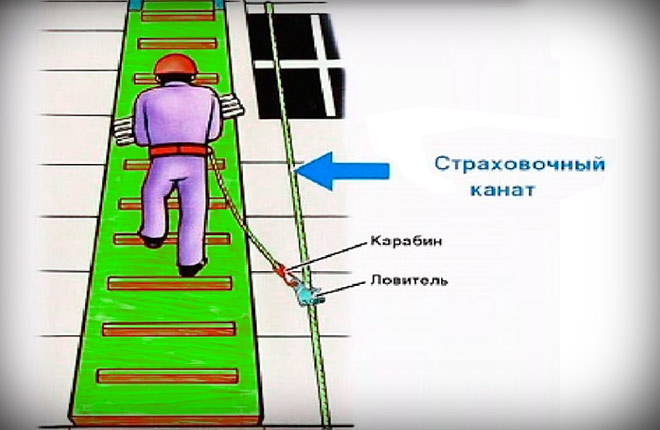
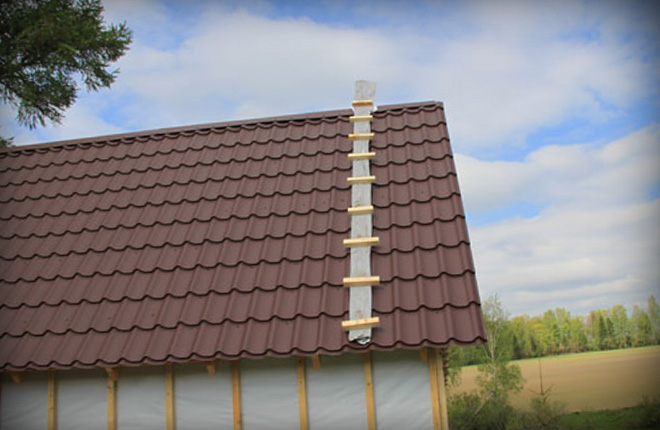
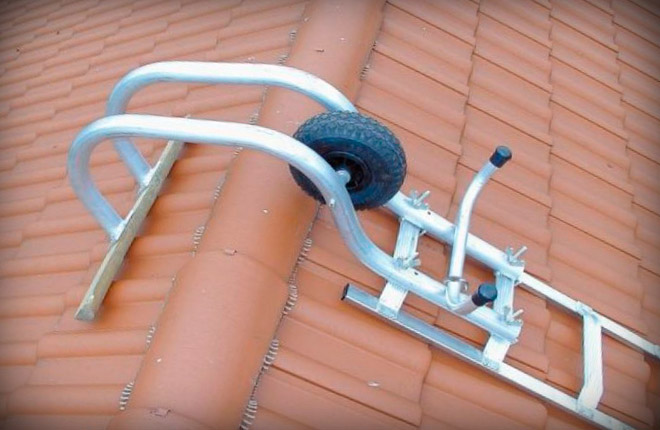
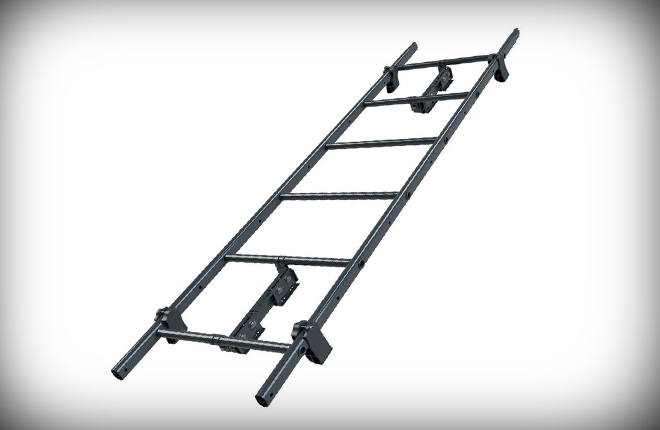
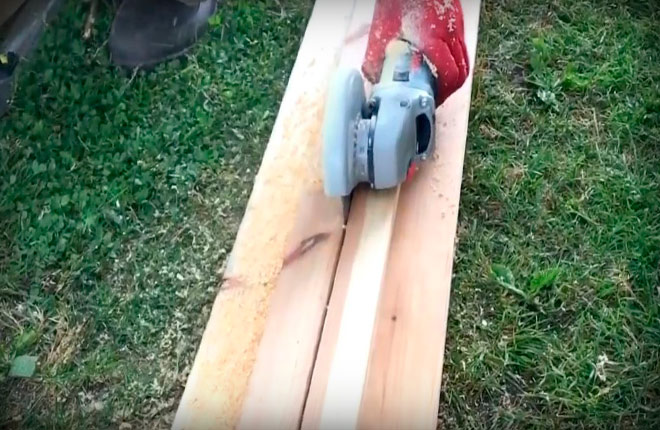
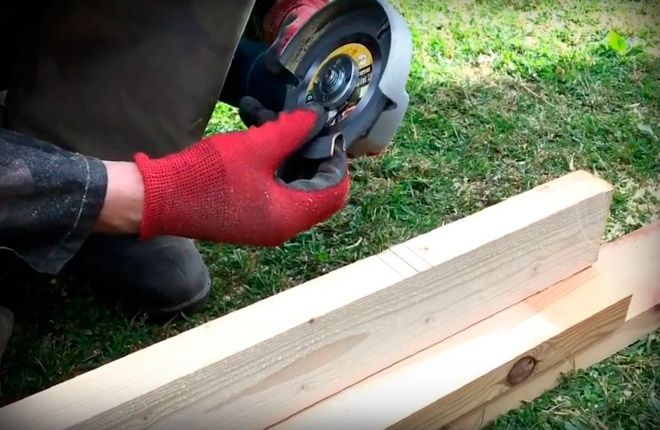
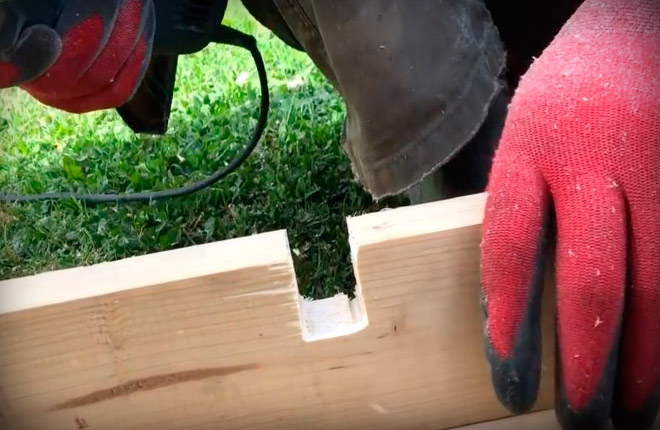
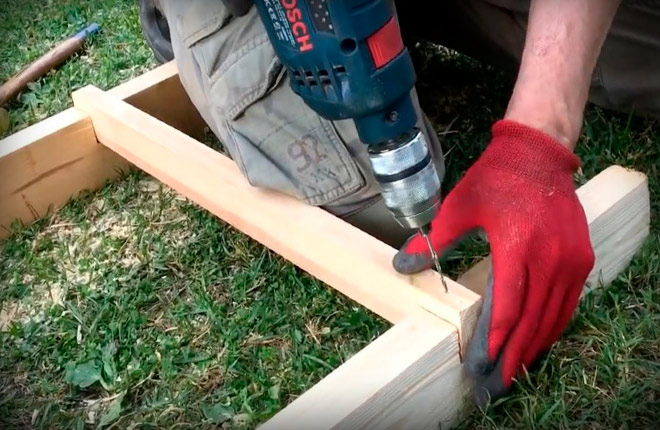
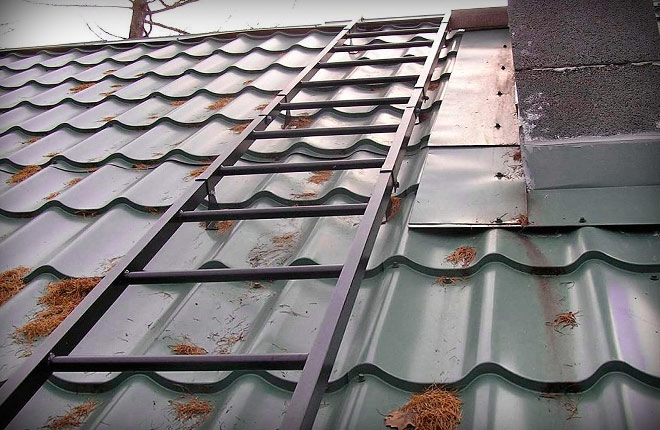
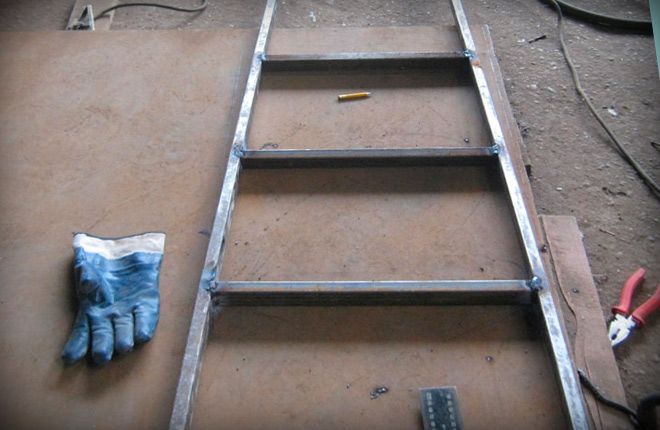
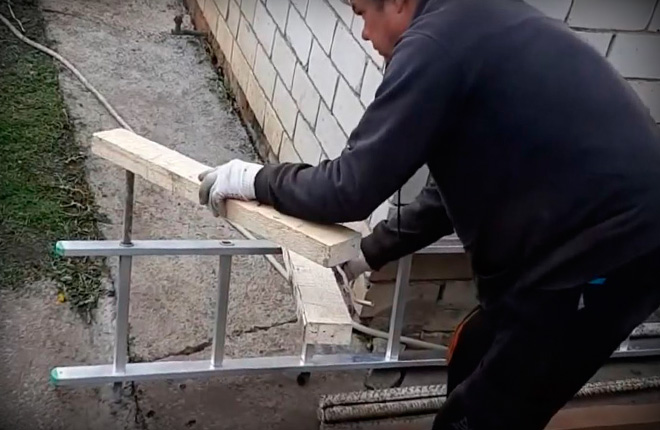
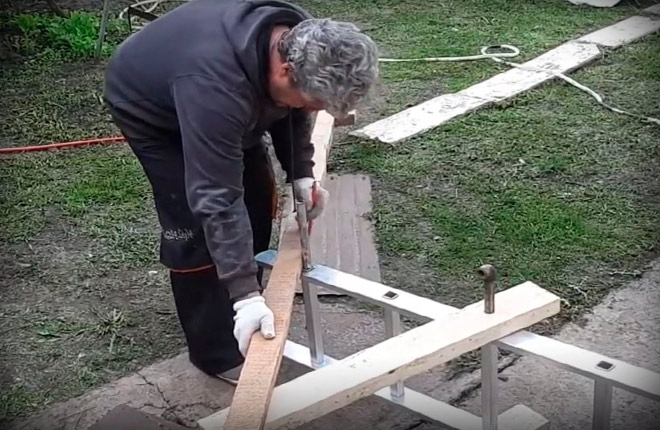
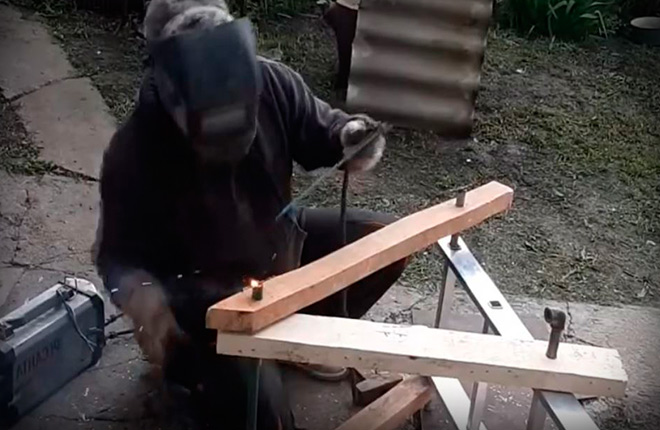
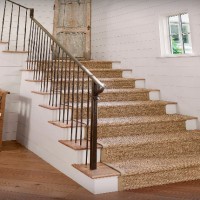

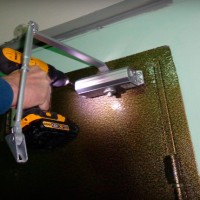


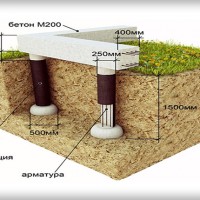




You can't leave the cool staircase on the roof. Therefore, you need to mount it on brackets, you can even use aluminum, just secure it tightly. Or make it wooden, if they take it away, at least it won’t be a pity.
Folding ladders are for children.I weigh 90 kg, I tried to climb this way to my roof and almost killed myself. I returned the cot and had to put the old oak one back on the roof.