Plumbing in a private home - how to do it correctly, diagrams and installation nuances
Professionally planned and installed plumbing in a private home will ensure a comfortable level of living.Usually, the owners of a future home ownership think about optimizing the laying of pipes only at the stage of completion of repairs or construction. In a private house, you need to act immediately as soon as the foundation work is completed.
The content of the article:
How the plumbing works in a private house
Water supply and sewerage systems in private households can be built in several options. It all depends on whether it is possible to connect the plumbing to a centralized sewer collector or water line.
In a private house, this would be the best solution, since by paying bills for water supply and sewerage, the owner would be spared many problems with placement on the site well or well, septic tank, laying pipes, sewer channels. And the cost of work to carry out plumbing would be much lower.
If this is not possible, then the plumbing system in a private house will need to be made of four separate sections:
- internal water pipes;
- internal sewerage, taking into account the specific placement of home plumbing - washbasins, toilets, kitchen sinks, shower cabins, bathtubs;
- external water supply line from the entrance to a private house to a well or caisson with well;
- external drainage pipe to a septic tank or sewage pit.
External plumbing lines are easier to design and install, but the problem of selecting and installing a septic tank is added to the list of tasks. It is better to forget about the classic cesspool if a private house is not located on the outskirts of a small settlement.
The biggest problems will be with external water supply, since drilling a well for water privately is usually expensive. In addition, permission from the Water Inspectorate is required. If you rely on a well, then you need a specialist - a hydrogeologist, a team of workers, a submersible pump.
Internal engineering systems of a private house
You need to start planning plumbing in a private home with sewer pipes. This is important because there are requirements for laying sewerage indoors. In households, they must be adhered to so as not to have problems with squeezing the contents back into the bathroom. In this case, you need to carry out plumbing in a private house once, and do it efficiently. Unlike water pipes, redoing a sewer system in an already built structure will cost an order of magnitude more.
There are few requirements for the plumbing and sewer system of a private home. It contains a vertical prefabricated riser with one or two tees, with the help of which horizontal pipes from the plumbing of the kitchen, bathroom, and toilet are connected.
In a private house, it is allowed to install a separate riser to drain the drains from a bathhouse installed indoors. Moreover, the installation of a bath sewer must be done adhering to the following rules:
- Any pipes must be laid with drain slope. This means that the farther plumbing fixtures such as a bathtub or toilet are installed from the tee, the higher the flush fitting should be located.
- Inside one floor of a private house, plumbing is usually connected to the sewer in series with one branch. An exception may be a scheme with a two-way connection, when two opposite branches with approximately the same amount of plumbing are connected to one riser tee.
- An inspection box with a hatch is installed at the bottom of the riser and at the exit from the house, through which maintenance and cleaning of sewer pipes can be performed.
Also, for private households, it is required to install a ventilation unit with a pipe on the riser, ensuring the safe removal of sewer gases outside the living space.
For private buildings and cottages used seasonally as a summer cottage, at the transition from the internal to the external section of the sewer system, it is necessary to install a drain valve to discharge residual liquid from the water seal.
Water supply pipes inside the house are laid either in one branch or in several lines, depending on the number of plumbing connection points. For the bathhouse and heating boiler, you need to make a separate connection to the central water supply riser.
The water supply is carried out through the basement of the wall or through the basement, if a filter, expansion tank, pumping station.
When drawing up a wiring diagram, you need to balance the water flow through all outlets in order to avoid a pressure drop when several taps are turned on at the same time or one, but for plumbing with high water consumption (bathtub or kitchen sink).
If the house has several residential floors, each of which is privately used or owned, then it is recommended that each owner install his own water riser. This will simplify the accounting of water consumption, repairs, and plumbing maintenance.
External water supply and sewerage system
Arranging an external water supply area is somewhat more difficult. Laying a pipe from the house to the water source is not the most difficult thing, although there may be problems if the water supply needs to be laid on the private property of neighbors. This happens, for example, if one water intake or well is used on the street or in a small holiday village.
The ideal solution in a private house would be an ordinary well with a depth of up to 12 m. At greater depths, you will need to install a submersible pump and an intermediate water tank.
If the distance from the building to the water intake is less than 20 m, then water can be pumped using a pumping station installed in the basement of the house. Wells produce a relatively small water debit, so in a private household you will need a buffer tank in the basement or in the basement of the building.
On average, one well on a site produces up to 300 liters of water, which is enough to meet drinking needs and a standard set of plumbing fixtures.
If a private cottage is used as a summer cottage, then a small vibration pump with a hose placed in a gutter is sufficient, even without laying a permanent water supply. To provide plumbing and summer showers, a buffer tank of 400 liters is sufficient.
For full-fledged private households with a personal plot, beds, or garden, it is best to make a well with a flow rate of at least 500 l/day. In this case, a caisson room is installed on its head for a submersible pump, filter and expansion tank.
Planning an external sewer section in a private house it begins with choosing a place to install a septic tank. It should be located no closer than 12 m from living quarters, a summer kitchen, water intakes or a well. The best option is to install a bioseptic tank.It can be placed at a distance of 5 m from the building. But septic tanks with biological sewage treatment have certain disadvantages:
- the volume of water from the sewer system of a private house should not exceed 400 l/day;
- operation will require a connection to the power grid, electricity consumption from 400 W/h to 1.5 kW/h;
- periodically you will need to buy active mass with microorganisms;
- high price, the simplest models - up to 50 thousand rubles.
The advantage of a bioseptic tank is that purified water can be used in toilet plumbing, for watering plants, and even for washing cars.
Instead of a bioseptic, you can use a regular one septic tank. It is enough to bury a 300-400 liter barrel and make drainage under the aeration field. This is an underground area under the fertile layer where the liquid part of the wastewater is recycled. This is enough for a private house for 3-4 people and a regular set of plumbing fixtures.
For a summer residence, you can install a plastic barrel with a capacity of 2.5-3 thousand liters. with the possibility of pumping out waste using a sewage disposal machine.
House water supply and sewerage project
Anyone who decides to create a water supply and drainage system on their own will have to face one problem. In the construction of a private house, equipment is used only for arranging the foundation; the rest of the work is done manually. Therefore, the accuracy is appropriate.
Anyone who is planning to install plumbing in a private home with their own hands needs to be prepared for constant adjustments to the project, making changes based on the “live” measured dimensions of the basement walls and interior spaces. The laying scheme must be drawn up, but it will largely have to be done using the method of fitting in place.
Linking sewerage to plumbing
The easiest way to make a plan for laying sewer pipes is from sketches of the layout of the premises. Each private household has its own specific layout of rooms. Therefore, you will need to remove tracing paper from the house plan and first mark the installation points of plumbing in the bathroom and toilet, taking into account the possibility of laying sewer pipes.
In the simplest case, the sewer system in a private household consists of one pipe, into which the following plumbing fixtures are embedded as they move away from the sewer riser:
- toilet;
- bidet;
- wash basin;
- bath or shower;
- kitchen sink.
When choosing places for a washbasin, toilet and bathtub, you need to take into account the individual preferences and anatomy of the residents, but the given plan for the location of plumbing in private housing is considered optimal and most common.
If you have to install a bathtub and a cabin before laying a sewer system in a private house (this also happens), then you need to additionally measure the floor levels in the bathroom and bathroom.
Visually, it seems that the floor in the toilet and bathroom is on the same level. Actually this is not true. It will be necessary to draw up a diagram and recalculate the height of the sewer pipe for the bathtub and toilet, so that after installing the plumbing it does not turn out that the drain will be below the level of the sewer.
Plumbing plan
Laying water pipes is simpler than sewer pipes. Most of the plumbing in a private home is connected to the “water” using a flexible connection, so the location of the terminals is not as critical as in the case of sewer drains.
An exception may be connecting a bathtub. In this case, it is recommended to make the section of the water supply from the water meter to the bath mixer with a pipe with a cross-section of at least ¾ inch.
Plumbing layout diagram
In any private home, the installation of sewer pipes is usually combined with the installation of a toilet and other plumbing fixtures. The initial and final elements are placed on a separate branch, the rest is cut into the pipe as the plumbing items are installed.
The area where the sewer system enters the house must already be assembled, covered with thermal insulation and equipped with an inspection. Usually all this is transferred to the basement, basement or, as a last resort, to a caisson under the floor. Next, a riser with a diameter of 100 mm is brought up, onto which a Y-tee and plug are placed. The height of the structure must be at least 130-150 cm above the level of the outlet to the external sewer section.
How to install plumbing
Installation of a toilet, bathtub, washbasin and sink can be done in several ways. Typically, plumbing installation begins with the toilet.
If it is connected directly to the sewer riser, then you only need to adjust the height of the plumbing fixtures so that a corrugated adapter can be inserted between the toilet drain pipe and the tee. Immediately mark the fastening on the floor and punch holes for the plugs. In a private house, the toilet should be located at the lowest point of the sewer pipe. The rest of the plumbing is located higher in level.
In a private house, the area between the common sewer riser and the bathroom is best done with a weave pipe. After the bath, you can make any branching with channels with a diameter of 50 mm, connect anything you like - there will be no sewer blockages.
We connect the rest of the plumbing in the following order:
- We lay out the tees along the line of the future sewer. T-shaped for washbasin and sink, Y-shaped for bathtub.
- Temporarily connect tees to the bellows outlets for the bathtub, washbasin, shower and sink.
- We cut sections of the required length from the pipe blank, with the help of which we connect the tees into one sewer pipe. To prevent the structure from sagging under its own weight, we place supports made of wooden blocks under it.
All that remains is to level the pipe, check for a slope in each section, and lubricate the rubber bands plumbing sealant, assemble and secure the sewer with clamps to the wall.
Installation of water pipes
The technology for assembling a water supply system inside a private house is no different from a similar procedure for apartments or any other housing. Water pipes are usually embedded inside walls, under plaster or slab cladding. Can be laid in a gutter or covered with thermal insulation made of polypropylene foam.
First of all, you need to assemble the input to the room. Usually the inspection requires installing a water meter in a caisson next to the house, but in this case you will have to heat the pipes and the device with an electric cable. For private households, it is considered optimal to install the device in the basement. Here you can install a filter, shut-off valves, a pumping station and a storage tank.
Part of the water supply from the well to the entry into the house is laid in the ground below the freezing depth. Steel pipes are treated with mastic and covered with polystyrene chips. Plastic ones can simply be wrapped in a polypropylene foam cover. Sand and clay are poured on top.
Installation of an external sewer system
The outlet from the riser to the outer pipe must be insulated. The revision box is also placed here. The sewer system of a private home should be easy to maintain and clean. Therefore, the section of the pipe from the riser under the foundation blind area to the settling tank must be made straight, with a diameter of at least 100 mm. Increase the slope to 10O.
A sump tank with a capacity of up to 50-100 liters is placed next to private housing construction, depending on the number of connected plumbing fixtures. Buried in the ground at a distance of 3-5 m from the foundation. The walls are insulated with external thermal insulation. The lid must be plastic, durable, with a valve for releasing sewer gases.
An outlet pipe is connected to the outlet of the sump. It is usually located 40-50 cm below the entrance. The outer part of the sewer from the tank to the septic tank is laid in a trench on a sand and gravel bed. Cover with sand and cover with geotextiles.
If private housing is used throughout the year, then no additional protection is required. To sewer a summer cottage, some experts advise cutting in a flushing fitting and placing it at the outlet of the riser in the basement. Before the season closes, the pipe is washed through the fitting with hot water to remove sediment. But, as practice shows, a new sewer system in a private house works normally for 10-15 years without flushing.
The installation of plumbing in a private house largely depends on the type of building, the features of the layout of the rooms, the arrangement of the basement of the walls and the presence of a basement. Therefore, the standard technology for assembling sewerage and water supply systems and installing plumbing fixtures must be adapted locally in each specific case.
Tell us about your experience in arranging and installing plumbing in a residential building in the comments. Save the material in bookmarks so as not to lose useful information.
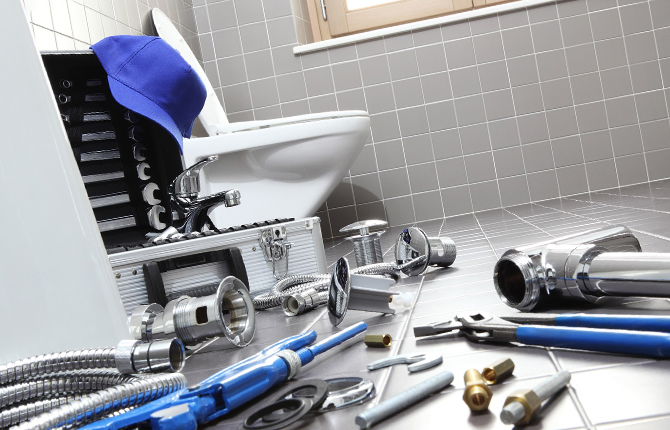
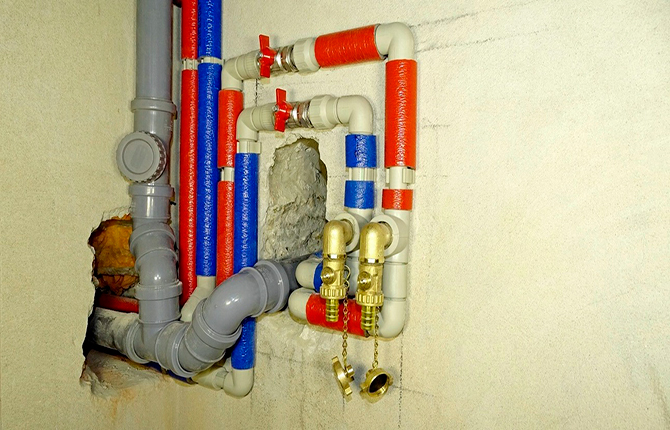
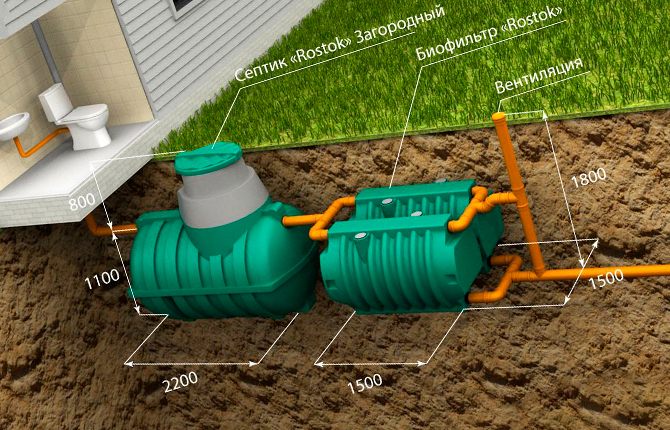
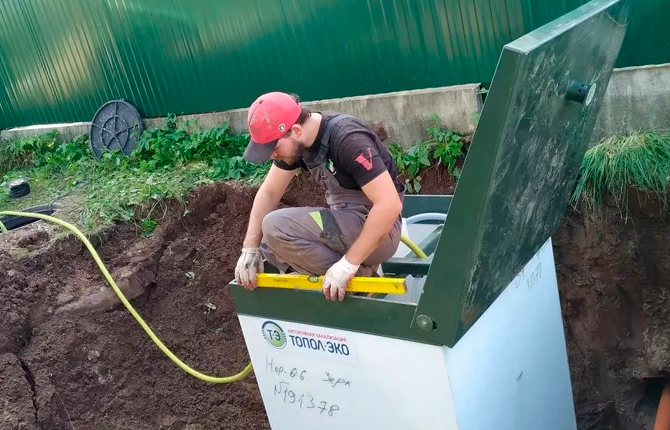
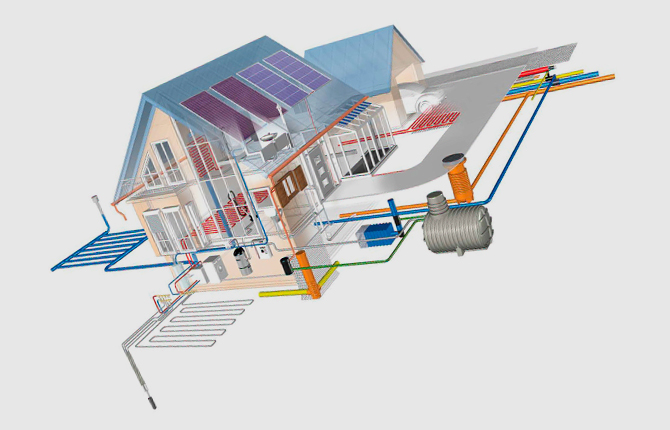
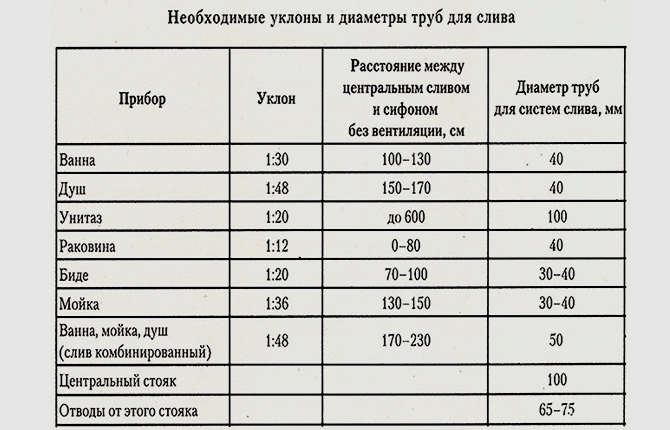
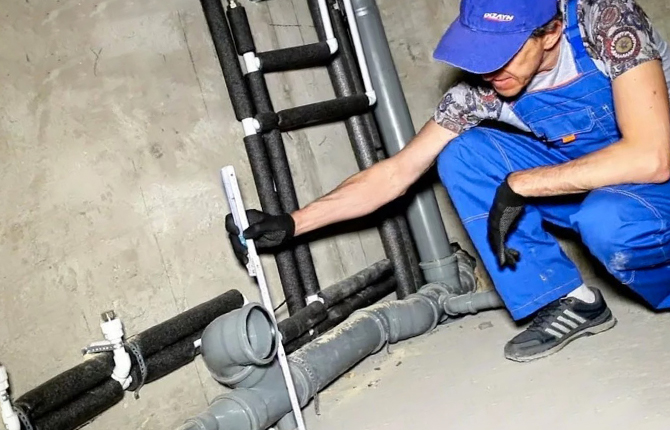
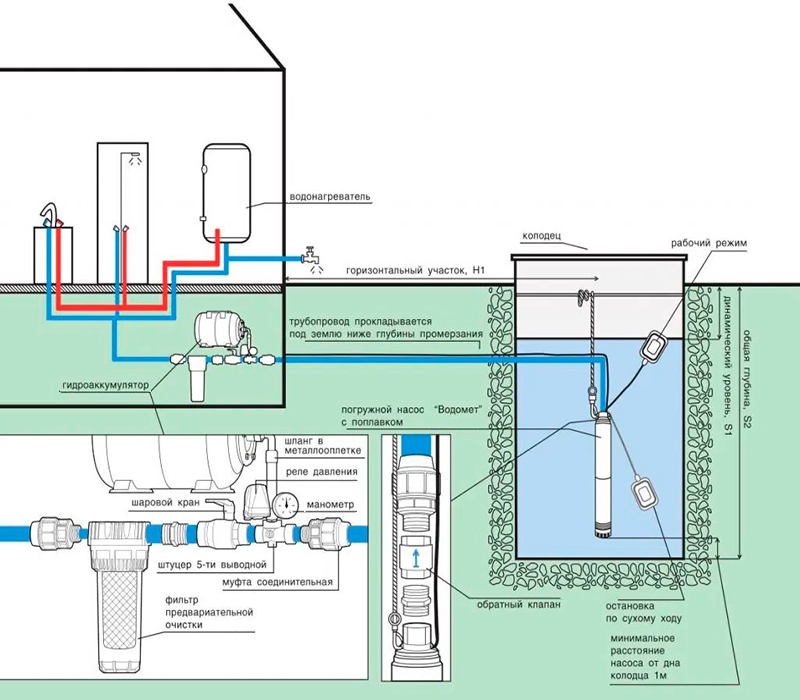
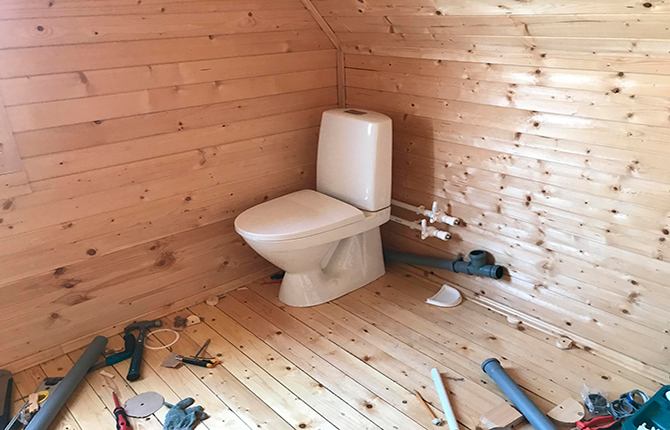
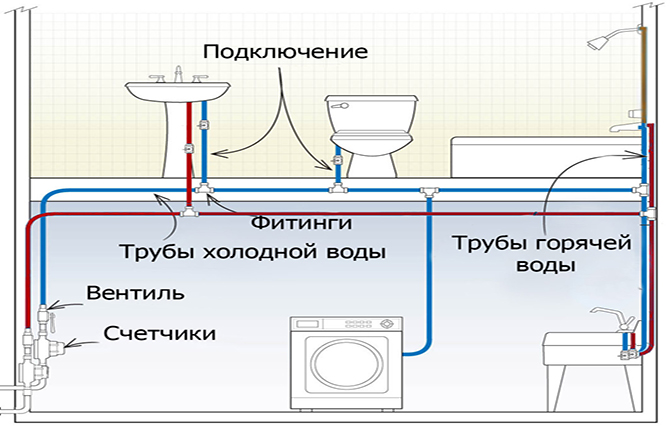
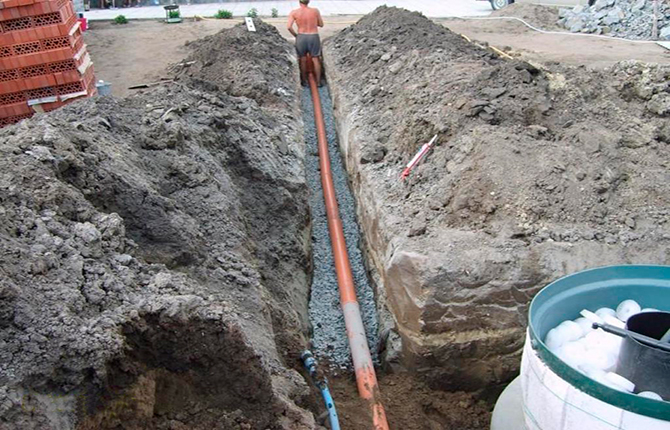
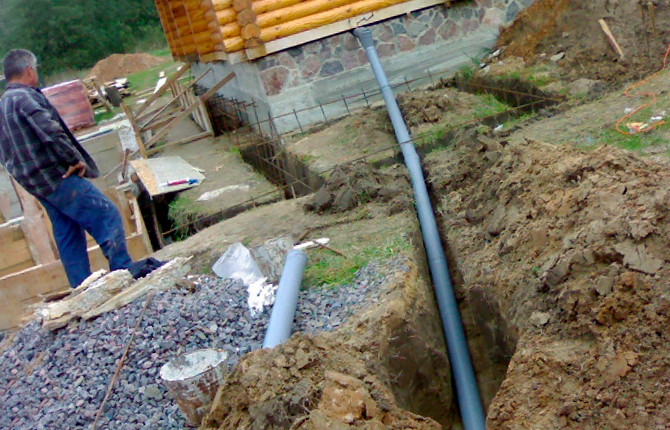
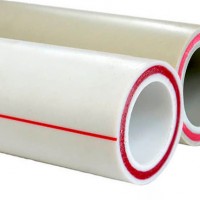




There is another scheme. My neighbor has a plastic barrel for sewage waste embedded in the basement floor. Cottage on two floors, bathhouse.There is no place on the site for a pit. The settling tank is located on the street; only liquid waste enters the barrel. The automation turns on the fecal pump every three days and pumps out all the contents through a pipe 500 m into the ravine.