Symbols in electrical circuits: decoding graphics and alphanumeric characters
Reading electrical drawings requires certain knowledge, which can be gleaned from regulatory documents. A unique “language” for reading is the symbols in electrical circuits – a system of signs and symbols, mainly graphic and alphabetic. In addition to them, denominations are sometimes indicated in numbers.
Agree, understanding standard designations is simply necessary for any home master. This knowledge will help you read an electrical diagram and independently draw up a wiring plan in an apartment or private house. We offer you to understand all the intricacies of writing project documentation.
The article describes the main types of electrical circuits, and also provides a detailed explanation of the basic images, symbols, icons and alphanumeric markers used in drawing up drawings for the electrical network.
The content of the article:
What types of electrical circuits might be useful?
Let's consider the design information from the point of view of an amateur electrician who wants to change the wiring in the house with his own hands or draw up a drawing for connecting the dacha to electrical communications.
First you need to understand what knowledge will be useful and what will not be needed. First step – this is an introduction to the species electrical diagrams.
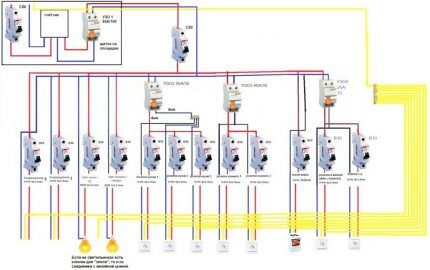
All information about the types of circuits is presented in the new edition of GOST 2.702-2011, which is called “ESKD. Rules for the execution of electrical circuits."
This is a duplicate of an earlier document – GOST 2.701-2008, which talks in detail about the classification of circuits. There are 10 types in total, but in practice only one may be needed – electric.
In addition to the type classification, there is also a standard one, which divides all drawing documents into structural, general, etc., with a total of 8 points.
The home craftsman will be interested in 3 types of diagrams: functional, schematic, installation.
Type #1 - functional diagram
The functional diagram does not contain details; it indicates the main blocks and assemblies. It gives a general idea of how the system works. For the electrical supply of a private home, it does not always make sense to draw up such drawings, since they are usually standard.
But when describing a complex electronic device or for equipping a workshop, studio or control room with electrical equipment, they can be useful.
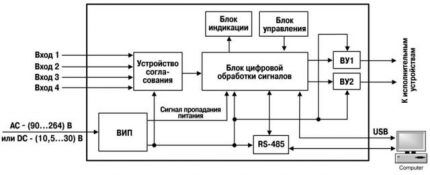
Type #2 - circuit diagram
Schematic diagram, as opposed to functional – This is a set of symbols, without knowledge of which it is difficult to understand the structure of the network as a whole.The drawing indicates all devices and connections between them. If the circuit is complex, containing, for example, redundant circuits, then operators use operational circuits that give an idea of “the current situation of switching devices.”
If you need to reflect only power lines, it is enough to draw a linear diagram, but to depict all types of circuits with monitoring and control devices you will need a complete one.
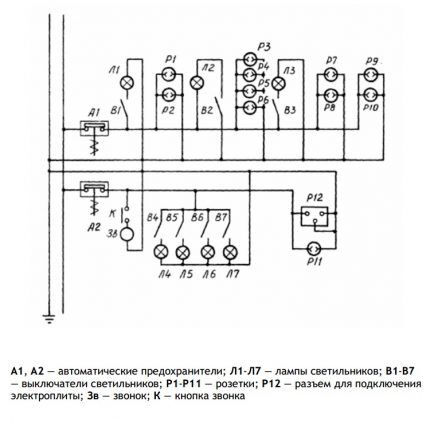
Type #3 - wiring diagram
Wiring diagram – a document that is convenient to use when installing networks. Using it you can find out which devices should be connected, where exactly and how far from each other they are located.
The location of elements such as switches and sockets, lamps, circuit breakers. You can set the values and lengths of the circuits directly in the diagram.
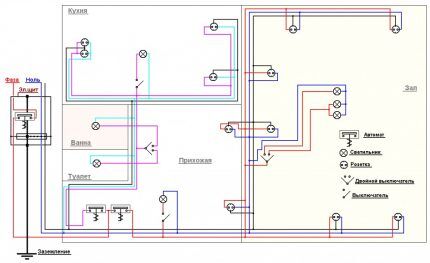
Requirements for all types of schematic documentation are set out in GOST 2.702-2011, this is what you should be guided by in the future when drawing up your own projects.
Here you can also find full links to other useful documents, which contain tables of graphic and letter symbols of various elements used in electrical circuits, as well as rules for their use.
Graphic images in electrical circuits
An electrical network drawing is a set of graphic elements that together form an inextricable system. In practice, this is a set of devices connected by wires.
Most of the notation – graphic. Letters and numbers are used to symbolically designate individual elements, their denominations and distances between objects.
Main base images
Electrical circuits lead to devices and installations that are equipped with contacts that can break or connect these circuits.
The simplest example – ordinary switch. All contacts are divided into make, break and switch contacts – These are the ones that are displayed in the diagrams.
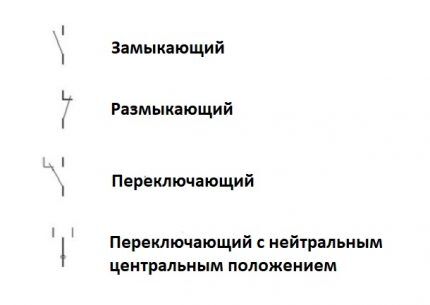
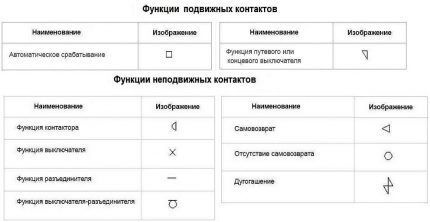
The listed graphic images are mandatory when drawing up circuit diagrams and are usually understandable even to a novice electrician.
Single Line Diagram Symbolism
Drawings are also used to assemble electrical panels. They are usually a single line diagram labeled RCD, circuit breakers, contactors and other protective equipment.
Some graphic symbols are similar to each other, so special attention is required when drawing up a diagram. For example, a contactor and a switch are designated the same, the difference is in a small element on the fixed contact.
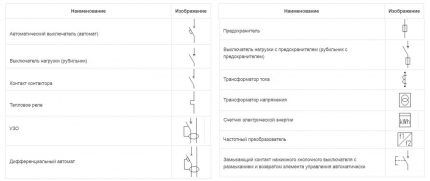
Relay coils are designated by special symbols – All images use a rectangle as a basis.
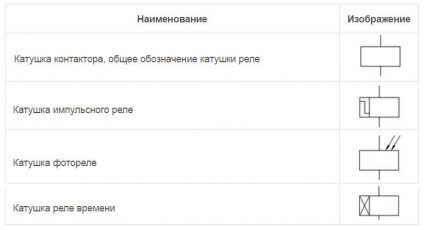
To remember icons, associations or alphabetic clues are often used. For example, a motor drive is represented by a circle with the letter “M” inside it.
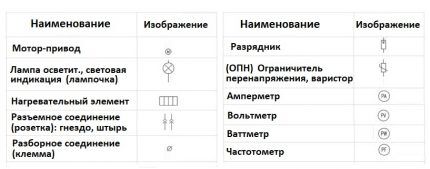
When drawing up a diagram, it should be borne in mind that quantity is also important for designating some symbols.
For example, if you need to indicate a 4-pin terminal block, then you should draw four crossed out circles in a row, and not one. Paired checkmarks when depicting sockets – this is the number of wires.
How are tires and wires depicted?
For tire designations, cables and wires line graphics are used – Almost all symbols consist of straight lines.
Conductor connections are indicated by dots. If there is no mark at the junction of two lines, then this is a simple intersection.
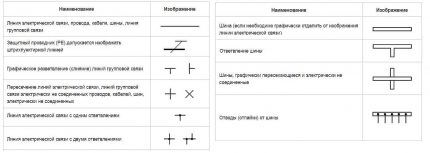
Wires vary in type, purpose, load, and installation method. All this can also be shown schematically.
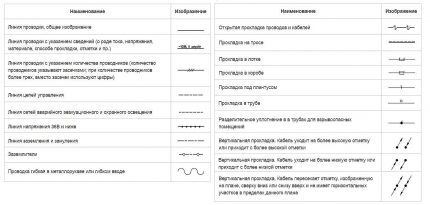
Additional characteristics facilitate the selection of materials and installation of the electrical network. In the future, thanks to the characteristics indicated in the diagram, one can judge the potential capabilities of the already installed electrical system.
Sockets and switches on diagrams
The designation of switches is divided into several groups – By degree of protection, installation method (hidden or open). There are separate switches for two directions. 2- and 3-gang switches are designated differently.
Some light source control devices are not labeled, such as push-button devices and dimmers.
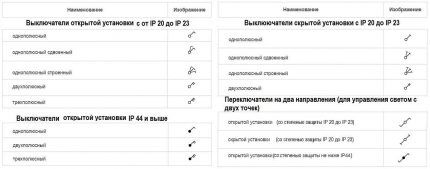
Nowadays, to save energy in large rooms, it is often install pass-through switches, which are controlled from 2 or 3 points. You can also find corresponding icons for them.
Sockets, like switches, are divided into groups according to the degree of protection. Within groups, devices are divided by the number of poles and the presence of protection. To designate blocks, alphanumeric signatures are used, indicating the number and purpose of installations in one block.
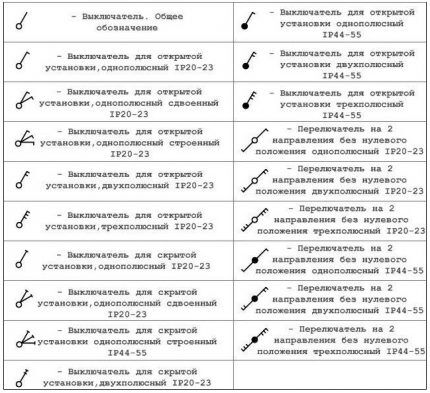
When memorizing the designations of various electrical elements on the diagrams, each conventionally depicted device should be correlated with a real product.
For example, popular types of sockets look like this:
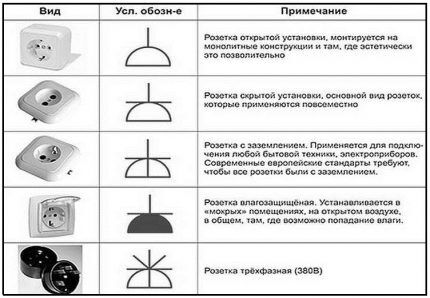
In reality, electrical installation devices look like this:
Switches and sockets – These are some of the most “in demand” elements in circuits for home use, so they should be remembered first. Read more about the designation of such devices in drawings and diagrams in this article.
Designation of light sources
Separate symbols are also provided for different types of lamps and fixtures. Conveniently, there are special icons for LED and fluorescent light bulbs.
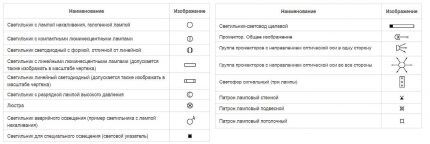
Standard images of various types of lamps are often used to draw up installation diagrams.
If you use the same symbols, you will have to include additional clarifications, but with standard symbols you can draw a diagram much faster.
Elements for drawing up electrical circuit diagrams
The basic symbols for circuit diagrams differ little, but in addition to them there are also special symbols for designating all kinds of radio elements: thyristors, resistors, diodes, etc.
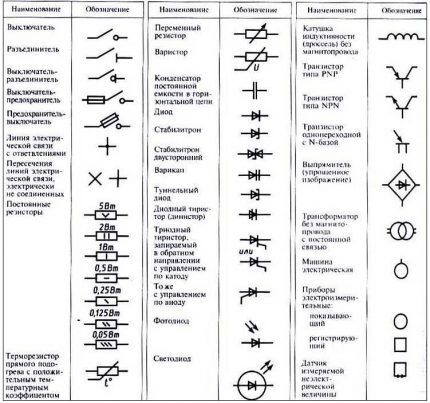
There are separate symbols for radio devices, but they are usually not required when designing a home electrical network.
Letter designations on electrical circuits
To provide more complete information about the device, it is signed with an abbreviated letter designation. Number of letters – 2 or 3. Sometimes the letter designation turns into an alphanumeric one if you put the device serial number next to it.
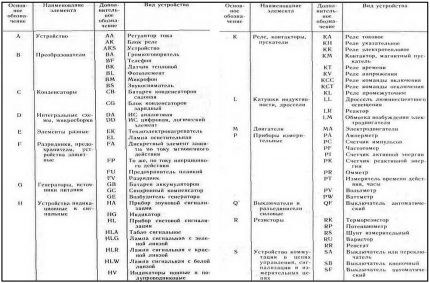
Along with international ones, there are also Russian standards. They are listed in GOST 7624-55, but this document is declared invalid.
The article does not provide information about all symbols. Complete materials on graphic symbols can be found in GOST 2.709-89, 2.721-74, 2.755-87.
Conclusions and useful video on the topic
From the drawing – to the circuit diagram:
Example of reading electrical circuit diagrams (part 1):
Continuation, or rather, part 2 about the intricacies of reading electrical circuit diagrams (part 2):
Details about creating your own diagrams:
Knowledge of reading and drawing electrical diagrams can be useful for installation work on home improvement and for repairing electrical appliances. There is no point in inventing your own symbols when there is a professional system of symbols, which is not so difficult to learn.
Do you have anything to add, or do you have questions about drawing up and reading electrical diagrams? You can leave comments on the publication, participate in discussions and share your own experience in developing drawings. The contact form is located in the lower block.




There was a job - I was doing electrical installation, mainly on lighting networks. The wiring diagram gives an idea of the number of sockets, switches, lamps, etc. and their approximate location. But the method of connecting them, that is, the options for wiring in junction boxes, is already the knowledge of an electrician. And the height of laying the wire and installing devices depends on the applicable GOST.
Good afternoon, Vladimir.
In order not to disorient the readers of the article, I am forced to slightly correct your interpretation of the wiring diagram.
First of all, the wiring diagram specifies the way to connect electricity consumers to the distribution panel.
Among the “popular” ones for apartment buildings is a scheme that involves routing the supply line through all the rooms of the apartment with the subsequent arrangement of distribution boxes from which lamps, sockets, and others are powered.
The “star” power supply scheme is radically different and practically not used - separate current collectors are connected from the switchboard through automatic circuit breakers.
The next option is a mixed scheme: all consumers are divided into categories and they are powered from the switchboard by separate protected lines, from which branches go through distribution boxes.
There may be other options offered to the project customer by the contractor-developer of the power supply scheme. That is, the creativity of an electrician is your imagination.