Ventilation in a private house through the pediment: arrangement options
Properly arranged ventilation in a private house through the pediment is the result of proper design.There are not so many options for its organization and all of them have long been known and calculated. But for some reason, this particular question raises many doubts among owners of private houses. Have you noticed how many different versions are discussed on construction forums? People are trying to find new solutions and “try on” ready-made ones.
In fact, it's simple. To be confident in your choice, you need to know the basic rules for organizing air exchange and keep abreast of current news in the construction market. Especially if we are talking about self-construction of a building: in this case, it is worth familiarizing yourself with the current standards, as well as the features of materials and structures.
In this article, we examined all possible options for ventilation through the pediment, touched on the goals, technological methods and main characteristics of the materials used. After reading it, it’s easy to navigate the already proven methods and choose the most suitable one for yourself.
The content of the article:
Purposes of arranging ventilation on the pediment
In a ventilated room, used air is constantly replaced with fresh air. If behind the pediment there is attic, then such a replacement provides a comfortable microclimate for those living in the house.
And if there is an attic behind it, then the benefit from ventilation will be, first of all, for the structural elements of the roof.
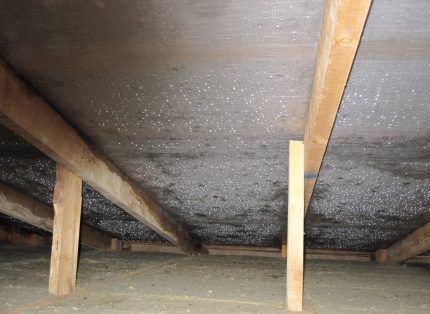
If you properly organize the air ventilation outlet through the pediment, then the optimal temperature and humidity conditions will be maintained inside. This means that building materials will not be damaged by condensation and will not change their heat-shielding and strength characteristics.
Rules for ensuring air exchange
To effectively change air, remove household fumes and prevent the formation of condensation, it is necessary to correctly calculate the total cross-sectional area of all ventilation openings. According to the rules, it must be at least 1/500 of the overlap area.
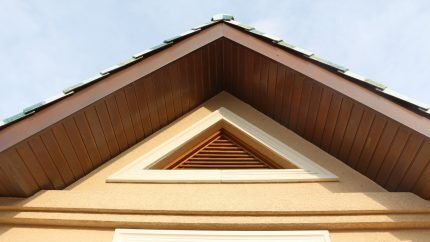
In addition, it is important to consider the properties of building materials. Modern versions of insulation and moisture-proof films allow less air to pass through than their predecessors. Therefore, more efficient ventilation is required.
Therefore, when using materials with a high degree of tightness, it is worth increasing the cross-sectional area to 1/400 and even 1/300 of the total floor area.
Methods for organizing ventilation through the pediment
The main methods of venting ventilation through the pediment include: installing ventilation valves, installing grilles and dormer windows, as well as constructing a ventilated pediment.
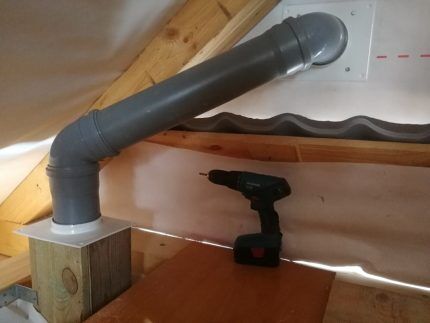
All three methods are considered interchangeable and complementary. Moreover, each of them can exist separately or be part of a system containing aerators, turbo deflectors and vents.
Installation of ventilation valves
Ventilation valves are not the cheapest, but very successful option. Especially when it comes to the most modern models.
In addition to air renewal, they are capable of:
- regulate the volume of incoming air;
- reduce noise levels;
- direct the air flow to the heating radiator;
- perform filtering.
The principle of operation of the device is simple: capturing the required volume of air from outside, it filters it, directs it to the sound absorber, and then to the radiator. This is how a warm, fresh stream enters the house.
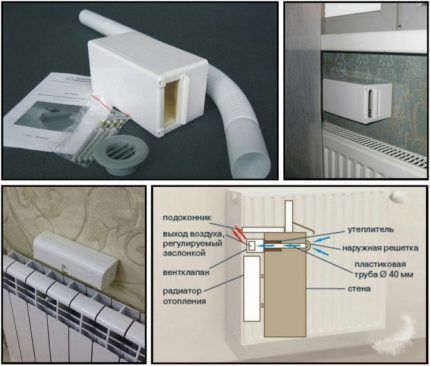
In this case, air movement can be initiated by the difference between external and internal pressure or started mechanically using a fan.
Installation ventilation valve carried out in several stages:
- Drilling a through hole at a downward angle of 5 degrees is necessary to remove moisture that accidentally enters from the outside.
- Installation of pipes and insulation.
- Fastening the body to the pediment.
- Installing the cover.
To implement the air heating function, the valve body must be placed directly above the heating radiator. The required distance is indicated in the instructions for the device.
Installation of grilles and dormer windows
Grilles and dormer windows are usually used to organize air exchange in cold attics.
This method is not suitable for the attic, since in the cold season it disrupts the comfortable temperature regime.
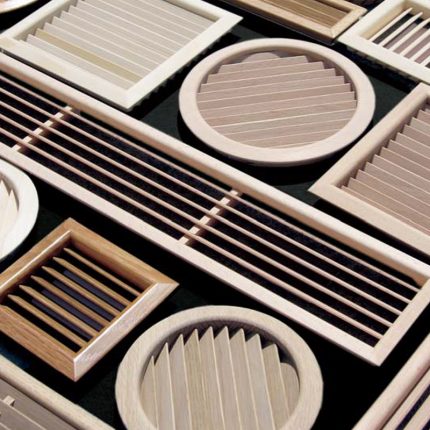
According to the form and gratings, and dormer windows can be very different: from traditional circles and ovals, to curved triangles and polygons. Their main purpose is to lay a natural air duct through the gable. Therefore, their design is the simplest. It includes a box and platband.
Even novice builders can install such a structure. To do this you need:
- Make a hole in the gable wall that is suitable in size and shape for the purchased grille.
- Install the product into the resulting opening.
- Attach the casing to the outside.
According to the standards, the bottom point of the grille or dormer window should be located at 80-100 cm from the top point of the ceiling. This is the only way to ensure effective and regular air exchange.
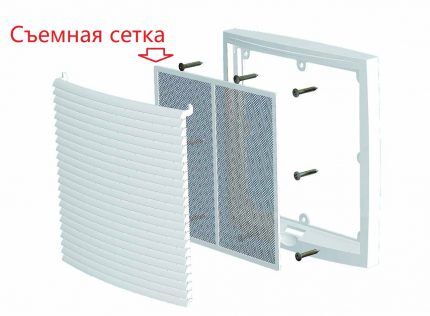
Another rule for installing grilles and dormer windows concerns the placement of blinds on them.
When installing, they should always point downwards. Even if the design of the product allows you to change the angle of their opening.
Arrangement of ventilated gables
The principle of creating ventilated gables is to create gaps between materials with different thermal properties.
There are two ways:
- In one level, when the gap is established between the outer trim and the windproof film.
- In two levels, when it is necessary to leave small distances between the external finishing and the film, as well as between the film and the insulation.
The first method can only be used when using a membrane fabric instead of a classic polyethylene film. Unlike film, the membrane ensures unimpeded escape of condensate from the insulation. Therefore, there is no need for a gap between them.
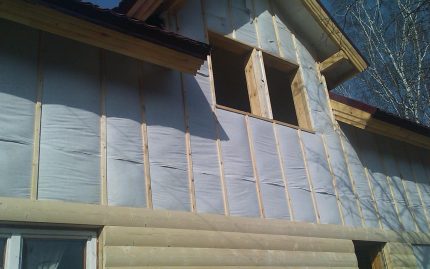
It is customary to arrange the gap itself using wooden blocks 2-3 cm thick. If they are positioned vertically, continuous installation is allowed, when the bars fit tightly to each other along the entire height of the pediment.
When positioned horizontally, it is necessary to fasten them at a distance sufficient for installation of the finishing. Otherwise, an obstacle will be created to the natural movement of air masses.
Ventilation through the gable with a low roof
Owners of private houses with low roofs have another option for arranging ventilation through the gable.
To do this, a large ventilation grille is made from wooden planks and installed directly under the canopy.
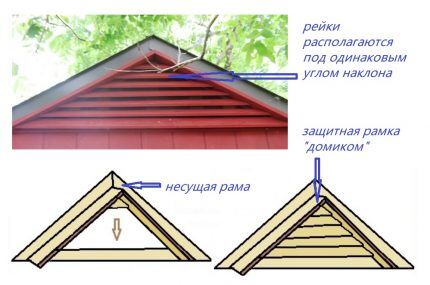
The algorithm for creating a lattice is simple. The first step is to prepare a supporting frame that will hold the entire structure on the pediment.
Then you need:
- attach to it a protective frame of two planks connected by a “house”;
- chamfer at an angle from 22 to 45 degrees from all grille bars;
- fill the grid with crossbars, starting from the top - the shortest one.
It is recommended to treat the heads of bolts and nails used to fasten the boards with a water-repellent sealant.
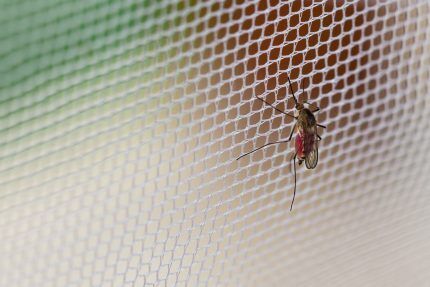
After this, all that remains is to attach the finished structure to the upper part of the pediment and build small ebbs from thin sheet metal.
We also recommend reading our other article, where we talked in detail about ventilation design rules in a private house.
Conclusions and useful video on the topic
The example of external grilles shows how different the products needed for ventilation can be:
You can arrange ventilation through the pediment of a private house in different ways: using homemade and purchased grilles and dormer windows, ventilation valves and ventilated structures of the pediment itself.
When making calculations, it is necessary to take into account the physical characteristics of the materials used, the floor area and seasonal temperature indicators. It is also worth keeping track of new products on the construction market and not forgetting about the possibility of an individual approach to solving standard problems.
If you are at the stage of choosing a suitable method or already have relevant experience, share your thoughts with other users. You can post your questions and advice in the form below. In addition, you can post here ready-made diagrams, drawings and sketches. Joint discussion always allows you to find the right solution. Join us!



