Ventilation and air conditioning for medical institutions: rules and features of ventilation arrangement
Medical institutions are organizations that have special requirements for air quality.Agree, it is impossible to imagine a clinic where ventilation does not function properly. Such a room clearly poses a particular danger, since the air is literally saturated with various kinds of infections and bacteria, that is, you cannot enter such a hospital.
In addition, a number of medications have a very strong odor, so you need to work with them only with the hood on. In order for a medical institution to truly provide care to patients and not provoke the development of new diseases, special requirements are provided.
The standards and recommendations that ventilation and air conditioning for medical institutions must comply with are discussed below. The rules for arranging a ventilation system for individual rooms in a hospital, for example, an operating room or a doctor’s office, are also considered.
The content of the article:
The need for ventilation in a hospital
Despite the fact that any clinic is a public place, medical institutions are subject to special air exchange requirements.
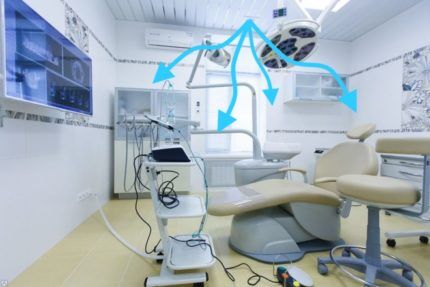
There are two types of ventilation – natural and artificial. The first is the one that occurs due to the difference in temperature in the room and outside the window.Natural ventilation can also be achieved due to strong air currents (wind).
The advantage of this type of air exchange is its availability and low cost. Thus, natural ventilation can be carried out through aeration, that is, ventilation. To do this, windows, vents or doors are opened wide, creating a draft.
The obvious disadvantage of this method is the need for long-term use to completely update the composition of the air in the room. In addition, during aeration a strong stream of cold air enters the room, which is simply unacceptable for some patients.
Therefore, ventilation and air conditioning for medical institutions are often based on artificial air exchange.
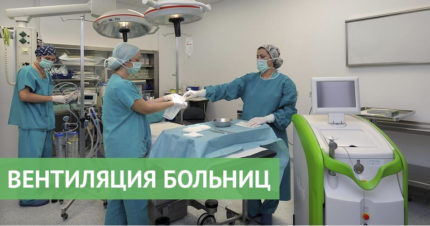
At the same time, aeration is also used to this day, but in strictly dosed quantities. Thus, it is recommended to ventilate all rooms in a medical facility at least 4 times every day. The duration of each aeration should not be less than 15 minutes.
An exception to this rule is all premises with class “A” cleanliness:
- resuscitation;
- burn department;
- postpartum room;
- manipulation for newborns.
In such wards, complete sterility is required, therefore ventilation in them is prohibited, and air exchange is based solely on artificial ventilation.
Principles of artificial ventilation
This type of ventilation is based on the mechanical movement of air flows through the installation of special devices.
Depending on the purpose of ventilation, the following types are distinguished:
- supply air – ensures the supply of clean air to the room;
- exhaust – removes polluted air;
- mixed – provides air circulation.
It is typical for medical institutions to install supply and exhaust ventilation, but the air exchange in the rooms depends on the type of wards.
Thus, wards in which there are non-infectious patients or only receiving patients are characterized by equal inflow and exhaust. Ventilation is arranged in a similar way in doctors’ offices, where air exchange must be carried out constantly due to the large number of patients.
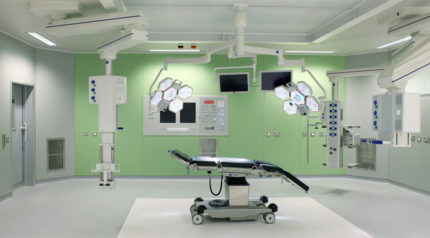
Such ventilation is also installed in wards where infected patients are treated and in purulent surgery.
Supply air exchange predominates in rooms where increased sterility is required. That is, where a constant supply of clean air is needed. These wards include the intensive care unit, the delivery room, and rooms where newborns are kept.
Another type of ventilation is called laminar air flow. This type of air exchange is used where a constant flow of clean air is needed, which first passes through an enhanced filtration system.
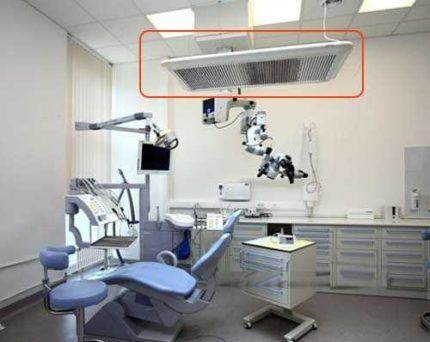
It is worth noting that aeration is prohibited in such wards, and air flows pass through an additional cleaning system before being supplied to the room.
There is also ventilation, in which there is no fresh air flow at all.
not installed in the following rooms:
- toilet;
- shower;
- storage room for dirty linen (bed linen, patient clothes, doctors’ coats);
- in rooms used for storing reagents and disinfectants.
In all medical institutions, both the supply and removal of air occurs from the upper part of the room.
Air exchange in operating rooms
Organizing air exchange in the operating room is one of the important stages in planning this ward. The fact is that one of the factors that makes surgery successful is the increased sterility of all surfaces and air. Therefore, when ventilation design In operating rooms, the following standards and requirements must be observed.
An airlock with pressurized air must be installed in the area of the doors. This is done in order to prevent the entry of untreated air flow from the corridor, elevator, etc.
In the operating room itself, ventilation must provide such a volume of fresh air that its amount is at least 15% greater than the air masses removed by the hood. Due to such a system, air support is created.
Therefore, purified air circulates not only in the operating room, but also extends to the preoperative and postoperative areas.
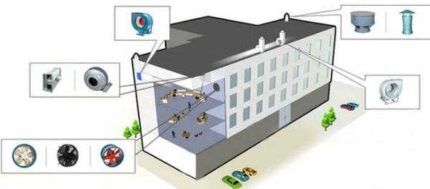
In separate operating rooms where surgical procedures requiring increased sterility (heart or brain surgery) are performed, laminar air flow is ensured. Due to this, an air exchange is achieved that is 500-600 times higher than what is possible with conventional ventilation.
When designing ventilation in the operating room, it is necessary to provide for its operation in emergency mode. That is, if the main part goes offline due to power outages or fails, it should be automatically replaced by a spare one.
The importance of microclimate for medical institutions
Considering that those who need medical care are admitted to hospitals, and those who have received it are in the wards, it is worth carefully monitoring the microclimate.
This is not only about maintaining clean air, but also about maintaining temperature conditions. Microclimate indicators directly affect a person’s condition, his body temperature, etc.
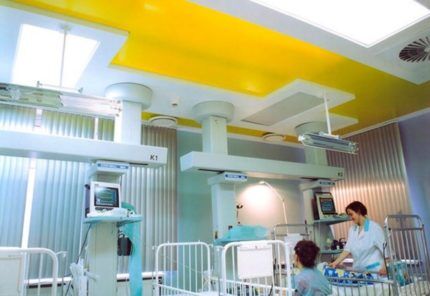
When planning microclimate indicators, the location of the medical institution, its number of floors, as well as the types of patients who will be kept in the hospital are taken into account.
For example, in operating rooms and recovery rooms, as well as postpartum wards, the optimal air temperature is 21-24 degrees Celsius.And for rooms where any manipulations with newborns are carried out, 24 degrees is considered ideal.
Conclusions and useful video on the topic
In order to better understand the principle of organizing ventilation, you can familiarize yourself with the tips given in the video:
Thus, ventilation in medical institutions must necessarily comply with the standards and requirements set by the state.
These rules exist not only as bureaucratic difficulties designed to complicate the life of builders, but also as a guarantee of the life and health of all visitors and workers. Any deviation from these standards may pose a danger to the life and health of both doctors and patients.
If you have questions about the topic of the article or can add valuable information to the material, please leave your comments in the block below.




Have a nice day. Installation of ventilation is required in a medical laboratory, (Moscow), second floor, 135 m total area of the room, ceiling height 2.6 m.
Good afternoon. You need to contact a specialized organization with this question.