Design and installation of ventilation systems: the best diagrams + installation nuances
High-quality air exchange is necessary for any residential or commercial facility. To do this, you need to calculate its parameters and draw up a diagram of the passage of air flows through the room.Depending on the complexity of the work, the installation of ventilation systems can be done independently or ordered.
We will tell you how ventilation systems are designed and list which regulatory documents should be relied upon. From our article you will learn how to choose the most suitable scheme. Our recommendations will help both those who decide to do all the work with their own hands, and those who will supervise the builders.
The content of the article:
Standards for determining air exchange parameters
Since the ventilation system affects the quality of human life, its acceptable parameters are specified in regulatory documents. Compliance with these requirements is mandatory in the case of commercial use of premises, as well as when accepting multi-apartment buildings.
When the owner designs ventilation inside an apartment or for a private house, they can be accepted at the level of recommendations.
Documents and acts of the Russian Federation
Russian legislation establishes different standards for ventilation and air conditioning depending on the type and purpose of the premises. They are included in codes of practice (SP), state standards (GOST) and sanitary rules and regulations (SanPiN).
According to the rules, residential and domestic premises are ventilated to achieve the following goals:
- Maintaining oxygen regime. A decrease in its concentration worsens a person’s well-being. The easiest way to solve this problem is by bringing in outside air.
- Removal of unwanted gases and aerosols. The accumulation of carbon dioxide, combustion products or dust is hazardous to health.
- Regulation of microclimate parameters. Maintaining humidity in a given range using ventilation is a common and effective method, which is often used not only in residential, but also in warehouses and basements for various purposes.
In Russian standards, the calculation of supply air flow is determined by many parameters, after which the highest possible figure is taken. In practice, not all of them are often used, so this approach raises many questions among specialists.
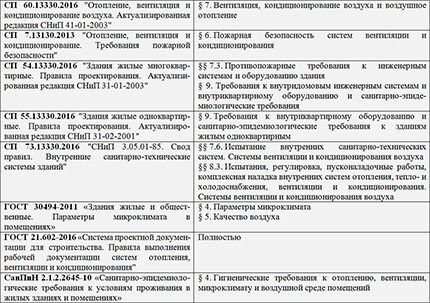
Foreign ventilation quality standards
When installing ventilation systems for cottages or your own apartment, it is not necessary to use the current Russian regulatory documents. As an alternative, the provisions of foreign standards that regulate indoor air quality can be applied in the calculations.

ASHRAE has developed the following documents:
- ASHRAE 62.1 - requirements for ventilation and air conditioning systems;
- ASHRAE 55 – requirements for the microclimate and thermal comfort of the room.
Research from this American Society of Engineers is often used to calculate international and national quality standards.
To determine minimum ventilation rates, standard 62.1 uses methods based on the following indicators:
- air exchange rate (VRP), where the positions of supply and exhaust devices are regulated and the flow power is varied depending on microclimate indicators;
- indoor air quality (IAQP), which suggests ways to reduce unwanted aerosols by filtering them;
- dimensions and position of natural ventilation openings (NVP).
The integrated use of all three approaches can significantly reduce operating costs.
There are also works of the European Committee for Standardization (CEN) devoted to ventilation of buildings:
- EN 13779 standard – requirements for ventilation and air conditioning systems;
- EN 15251 standard – requirements for microclimate parameters;
- act CR 1752 - criteria for calculating ventilation of buildings.
Both sets of standards relate directly to the health and comfort of users. The required volume of supply air is determined by carbon dioxide emissions, since there are no other significant sources of pollution.
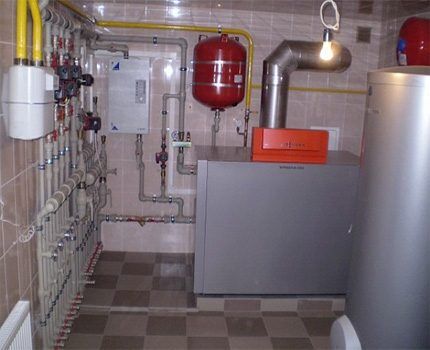
You can order a calculation of the ventilation parameters of an apartment or house according to American or European standards. This will be reasonable, given the long-term foreign experience and more stringent requirements for quality of life.
Main design stages
There are no standard diagrams for residential and domestic premises due to the architectural and functional diversity of buildings.
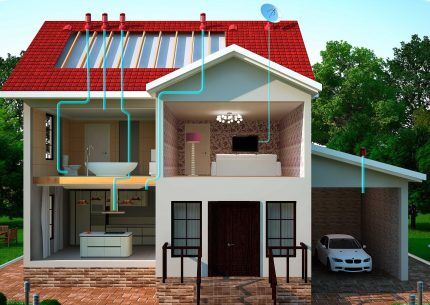
Development of technical specifications
Drawing up technical specifications is the first stage of ventilation design. Here it is necessary to specify the requirements for the volume and type of air exchange for all rooms of the house.
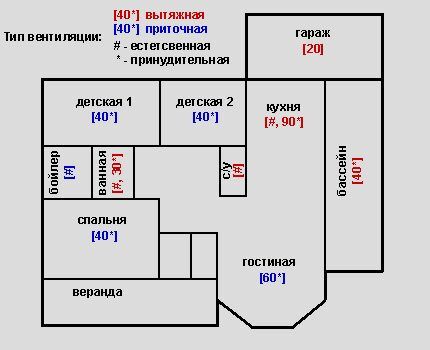
For each individual room, depending on its purpose, it is determined air exchange parameters.
So, for apartments and private houses, ventilation should be used as follows:
- Living rooms, living rooms, gyms. Constant influx. The volume depends on the average daily number of people in the room. There may be requirements for inlet temperature and humidity.
- Bathroom, restroom, laundry. Constant natural exhaust. Operation of mechanical devices during use of the premises.
- Kitchen. Constant natural exhaust. Turning on forced draft during intensive use of gas, or in case of significant emissions of steam into the air during open cooking methods.
- Corridor and hallway. Free movement of air.
- Pantry. Natural exhaust ventilation.
- Boiler or furnace room. When calculating the air balance, it is necessary to take into account the presence of exhaust ventilation due to the removal of combustion products through the chimney.
- Work premises (workshop, garage). Autonomous ventilation depending on the purpose of the rooms.
The terms of reference can be developed independently or by third-party specialists. In the latter case, when concluding a contract, designers will be forced to adhere to Russian regulatory documents governing air speed in the duct and air exchange rate.
Choosing the best ventilation scheme
Based on the technical specifications, a ventilation system diagram is created. The layout plan for its elements must be agreed upon before the interior decoration of the premises. Otherwise, in the case of installation after renovation, there will be an additional task of fitting them into the interface of the house.
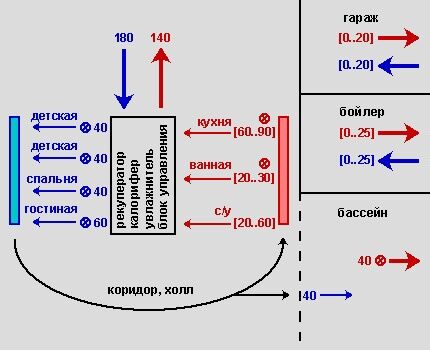
As a rule, any ventilation plan can be implemented in several ways.
The best solution must fully satisfy the requirements of the technical specifications and take into account the following wishes:
- contain a minimum number of components and elements that are susceptible to breakdowns;
- regular maintenance should be simple and, if possible, carried out by residents;
- the use of ventilation in regulating the microclimate should be understandable for people who do not have special knowledge of the technical nuances of the system;
- availability of backup solutions in case of failure of one of the nodes;
- the system should be seamlessly integrated into the interior of the apartment or house.
When making financial calculations, it is necessary to take into account both a one-time investment of funds for the purchase of system elements and their installation, as well as regular costs for periodic maintenance and electricity spent on heating and humidification.
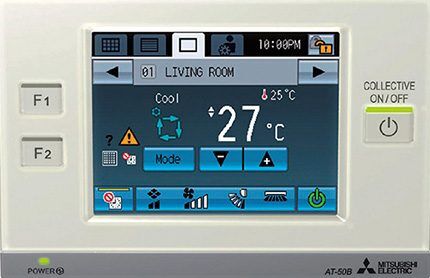
Installation of system components
Like design, installation of ventilation systems can be done independently or entrusted to specialists. To make a decision on this issue, it is necessary to determine the list of works and assess the possibility of performing them on our own.
Installation of ventilation equipment
For any ventilation scheme, the sequence of its installation includes the following steps:
- installation of equipment indoors;
- arrangement of supply and exhaust openings;
- laying air ducts;
- testing the system for performance.
There are many types of equipment that are used in ventilation systems. When using monoblock installations, as well as if it is possible to group most of the devices in one place, they are placed in a ventilation chamber - a specially designated room.
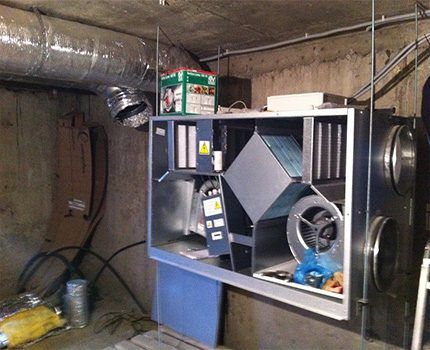
The main nuances of installing internal equipment are as follows:
- Monoblock devices, as well as individual heat recuperators, are heavy. They must be installed and securely fastened to prevent vibrations. In addition, it is necessary to provide access to them for maintenance work.
- Wiring. It is better to separate heaters and fans into a separate group from the internal electrical panel. For a private home, it is important to provide the possibility of connecting an autonomous generator.
- Electronic control units must be connected using a voltage stabilizer.
Thus, to install ventilation equipment yourself, you need general construction skills and practical experience in electrical engineering.
Organization of air flow
The intake of outdoor air can occur either in one place with its subsequent distribution through the air duct system or for each room separately. In the first option, the main branches of the supply and exhaust air ducts are usually located close to each other, dividing only on the street.
Room-by-room autonomous supply ventilation implemented in two ways:
- installation of a window-type bypass valve;
- installation of a wall valve.
Ready-made solutions related to the passage of air through windows have certain specifics. During severe cold weather, ice forms in the air intake areas, which quickly disables such valves.
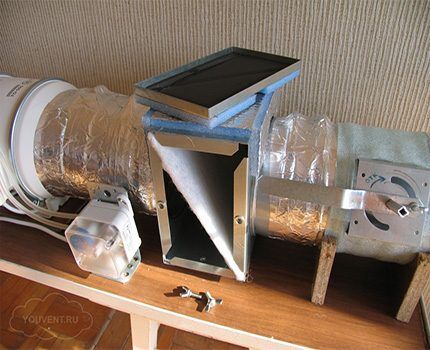
In addition, cold air, without heating or dissipation, sinks to the floor, creating a vertical temperature gradient. This reduces the level of thermal comfort and increases the risk of catching colds.
The wall valve is less susceptible to freezing and can be equipped with a heater to heat the air and a deflector to disperse it.
When installing such a device, the following issues must be resolved:
- Drill a hole with a slight outward slope. In panel houses, this can only be done by using diamond drilling technology. As a result of the work, a large amount of dust will be produced, which must be collected using a vacuum cleaner.
- Solve the issue with valve insulation. Its quality will be checked at the first severe frost, when it will be very difficult to redo anything.
- Install the outer grille. This causes problems when the apartment is not located on the ground floor. Here it is necessary to observe safety precautions.
- If it is necessary to integrate a fan, air heater or humidifier into the valve, it will be necessary to ensure that the devices are connected to electricity.
The head of the wall valve must be selected taking into account the interior. If necessary, it can be easily painted.
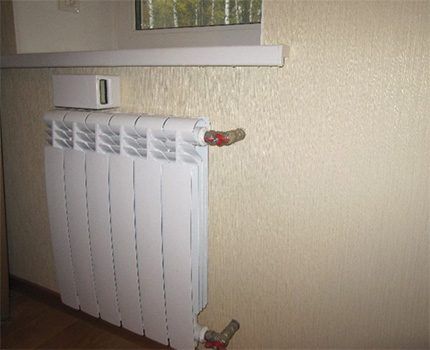
Nuances of exhaust ventilation devices
Main works on installation of exhaust ventilation in the apartment are as follows:
- connecting the air duct (usually only in the kitchen) to the ventilation shaft;
- installation of hoods in the kitchen and fans in the bathroom and restroom.
When installing exhaust ventilation in a private house, in addition to these works, it is necessary to perform more complex ones:
- laying air ducts through the attic with their insulation;
- ventilation outlet to the roof with installation of a pipe.
Insulation of channels that are designed to remove air is necessary to prevent condensation from falling out and returning it through the ventilation back into the room. In this case, it is advisable to set the shaft cross-section based on the average flow velocity of at least 1 m/s. This also helps remove excess moisture.
When venting ventilation to the roof, the following conditions must be met:
- identify acceptable ventilation outlet locations and calculate the length of the pipe;
- make a pipe passage through the roof with restoration of hydro- and thermal insulation;
- secure the pipe well to the roof to prevent it from skewing or tipping over in strong winds;
- install a deflector to protect ventilation from precipitation and increase draft.
All work performed on pitched roofs must be carried out in compliance with safety measures. You also need to prevent damage to the roof.
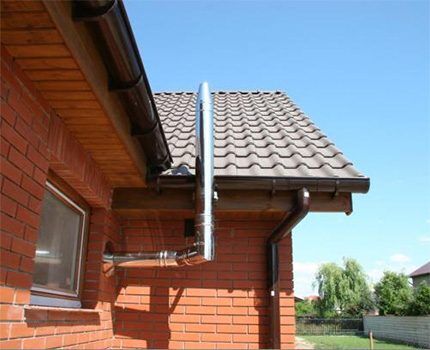
Air duct construction and pre-commissioning tests
Air transfer between rooms can occur in the usual way, or by ventilation ducts, the installation of which is a simple task. It can be done independently with minimal construction and repair skills.
For domestic purposes, plastic, thin-walled metal or flexible corrugated air ducts are used. Connecting the shaped elements to each other does not cause difficulties, but it would not be superfluous to additionally seal the joints using self-adhesive tape or silicone sealant.
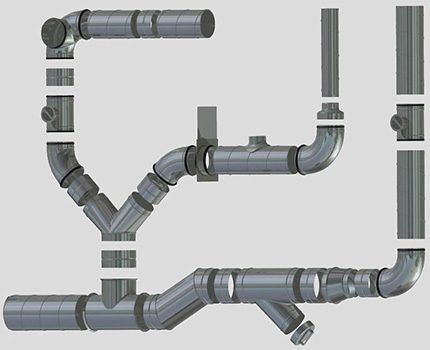
Parts installed air ducts, depending on the location, are secured as follows:
- When attaching to the wall and ceiling, use special clamps, which are sold complete with the air duct or separately. They are cheap, so there is no need to come up with other methods.
- If the air duct lies on cabinets or kitchen shelves, then it is secured using any holders. Foam rubber is placed under the parts to prevent rattling during ventilation operation.
- Inside the cabinets, the air duct parts are fixed using clamps. Where they pass through partitions and walls, they are lined with foam rubber or foam inserts to eliminate noise.
After connecting the air ducts to hoods, supply valves and ventilation equipment, it is necessary to check the functionality of the entire system.
This must be done in the following modes:
- maximum operating power of all devices;
- maximum power of supply ventilation when exhaust devices are not working;
- maximum power of exhaust ventilation when the supply units are not working.
The first mode is used to check the adequacy of the power supply and the integrity of the air duct system. The last two modes are necessary to check the possibility of reverse draft and intensive filtration of air through the walls.
Despite all the calculations, some supply and exhaust fans may not meet the declared characteristics, which is difficult to identify during their operation.
Conclusions and useful video on the topic
Ventilation diagram for typical premises. Rules for supply and exhaust ventilation:
Installation of duct air duct systems and selection of their cross-section. Application of heat recuperators:
Calculation of the required volume of air circulation, drawing up a ventilation plan and its installation can be done completely or partially independently. When ordering such services from specialists, understanding the nuances of these procedures will allow you to control the quality of the work performed.
Would you like to share your own experience in designing and installing ventilation in a country house or country house? Do you have information that will be useful to interested site visitors? Please write comments in the block below, post photos and ask questions about the topic of the article.




In a private multi-room house, I did the ventilation myself. Naturally, I did not report to anyone and no one accepted me. How to find out the correct calculation?! It turned out that in the summer, on the sunny side, even open windows do not save from stuffiness. In winter it’s also hard to breathe without a window. Two additional air conditioners were installed. On the north side everything is ok both in winter and in summer.
If your apartment cannot be properly ventilated without the air conditioner on, then the calculations were incorrect. Accordingly, the ventilation does not work correctly; based on your current situation, we can conclude: you need fresh ventilation.
Honestly, I don’t understand this kind of savings: not calling a ventilation specialist to do everything according to standards and with a guarantee, but then buying as many as two air conditioners in order to somehow ensure the flow of fresh air.
It is possible that in your case it will be enough to install supply ventilation valves directly on the windows. There are also options that are mounted on the side or under the windows; the air flow can be adjusted.