How to properly make a ventilation system in a sauna with an electric heater: technical nuances
Air saturated with oxygen is vital for people.Especially if the person is in a closed space. Therefore, ventilation in a sauna, bathhouse, bathroom and other rooms with high temperatures and humidity levels must be arranged correctly.
Otherwise, you may encounter a lot of unpleasant surprises and their negative consequences. The consequences include not only harm to health, but also damage to building structures, the development of fungus, and the gradual destruction of the building.
You will learn everything about the methods and features of organizing ventilation for Finnish and Russian steam rooms equipped with electric and wood stoves on our website. We will talk about the specifics of the design of air supply and exhaust systems. Let's list the typical mistakes that occur when the construction is not done correctly.
The content of the article:
Does a sauna need ventilation?
The fact that a ventilation system is not necessary for a sauna can often be heard on forums and in conversations with more experienced friends who have been steaming in a bathhouse/sauna they built themselves for two years now.
Their main argument is their example of the operation of the premises. After all, installing ventilation will require money and time.
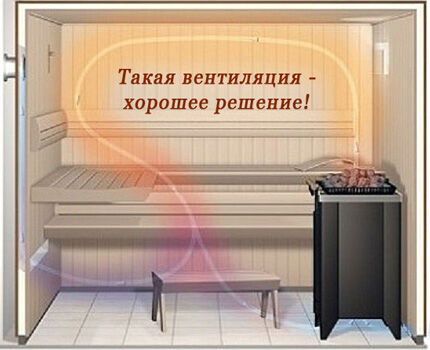
The opinion that everything works perfectly is fundamentally wrong. It will work for the first year or two, but subsequently the owner of such a steam room will face a lot of troubles.And one can argue about the quality of bath procedures in an unventilated room.
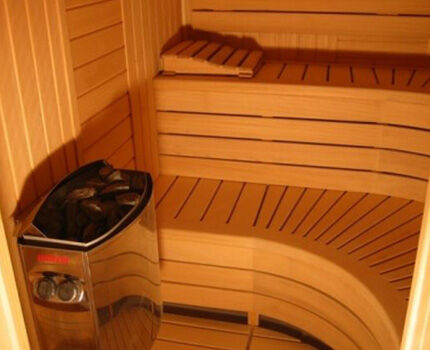
The main problems that you will encounter with an improperly equipped or completely absent ventilation system in a home sauna with an electric heater are the following:
- lack of oxygen;
- unpleasant odor;
- rotting of structures;
- reduced service life of the premises;
- drafts;
- increased fuel consumption for heating.
All these signs or only some of them will begin to appear one after another in a sauna/bathhouse that has non-functional ventilation. If there is no influx of fresh street air, and there are several people in the steam room at once, then there is a danger of burning. Especially if vacationers are intoxicated, which, unfortunately, can often be found.
Regarding the unpleasant odor, it appears due to the accumulation of sweat and insufficient removal of moisture in the room. Indeed, in the absence of ventilation, drying the steam room after use is problematic - you need to open the doors and make sure that everything is thoroughly ventilated and dry.
Moreover, this applies to all rooms - for relaxation, bathing, changing rooms and others, built by a prudent owner.
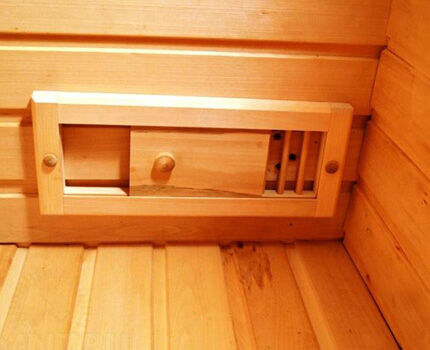
An unpleasant odor also appears as a result of rotting wood that does not have time to dry out. This happens within two to three years from the start of using the sauna.Thus, some craftsmen even recommend a special technology for interior finishing of the steam room - so that it is convenient to remove the rotten boards from below and replace them with new ones.
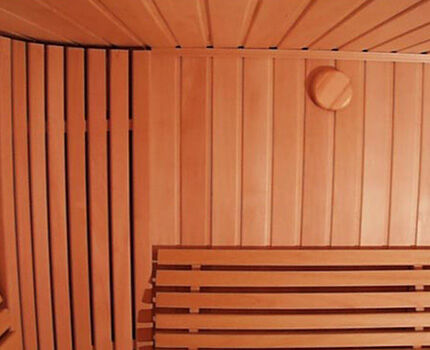
Therefore, it is important to provide a ventilation system before starting construction in order to avoid putrefactive odors and problems with replacing rotten boards in the future.
In addition to this problem, one can observe active mold growth along the walls and ceiling, condensation formation and swelling of wooden structures. All these troubles begin to fall like a snowball on the head of the sauna owner.
The result is a significant reduction in service life. Instead of 20-30 years, the steam room can last only 5-6 years. Moreover, the unpleasant smell will accompany guests enjoying bath procedures for all these years.
If there is a ventilation system, but it is not designed correctly, then the problem of drafts walking along the legs of steamers will arise. And this will not add to the joy of taking hygiene procedures.
Another nuisance is the increase in fuel consumption for heating the steam room. This often occurs when the hood is working too actively, removing excess heat from the room.
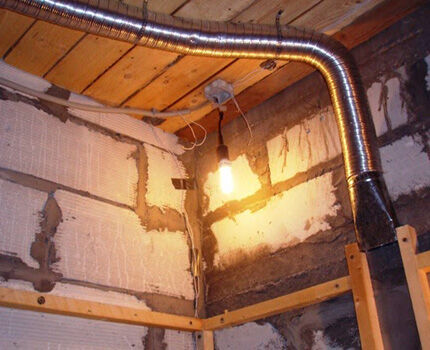
To prevent such problems from arising, you need to plan in advance and calculate the ventilation system, choosing the optimal scheme for its arrangement. Moreover, there is no single correct solution to this issue - everything will depend on the specific room and its location.
Ventilation rules
The question is how to properly make an effective ventilation in the bathhouse and sauna, worries many owners of country cottages, permanent residences and just small houses. After all, you can set up a steam room almost anywhere, the main thing is the desire and availability of certain funds to implement this plan.
What kind of electric heater is there?
Sauna or bathhouse, the heart of which is electric stove, Not unusual. Often the electric option is preferred for its safety and minimal effort required to properly heat the bathhouse.
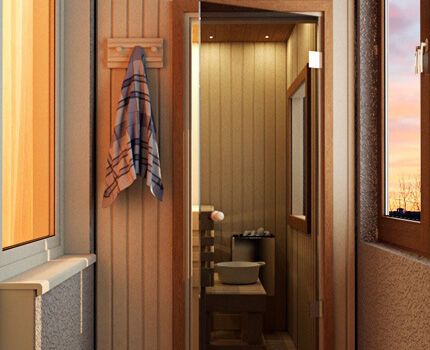
Heater stoves offered on the market of equipment for saunas and baths are represented by the following options:
- Finnish electric heater;
- for small saunas;
- with steam generator;
- for a Russian bath.
You can choose any model, the main thing is not to forget to check the availability of technical documentation, quality certificate and manufacturer’s warranty from the seller before purchasing.
Also, depending on the selected stove, there may be different requirements for the arrangement of the ventilation system. The manufacturer's recommendations are usually specified in the equipment operating manual. The most suitable diagram of the ventilation device is also given.
The electric heater is convenient not only for installation, but also for further use.It does not require laying a chimney or thinking through additional options for preparing and storing firewood or other fuel. The only negative is the dependence on electricity. If there are problems with this resource at your dacha, then it is better to choose a different type of stove.
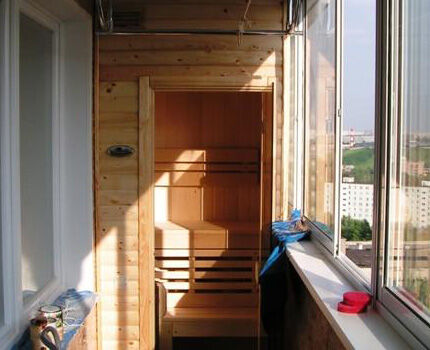
An electric stove-heater comes with various additional functions and capabilities - a temperature sensor and humidity regulator, and a control panel. Also, for the safety of users and protection from overheating, electric furnaces are equipped with thermostats and fuses.
If you have purchased a highly functional model of equipment, in which you can set the humidity level and temperature at will, then the sauna can easily turn into a bathhouse and vice versa.
Technical nuances of ventilation in a bathhouse/sauna
A sauna is a non-residential room, but it needs intensive air exchange no less than a residential one. Without a sufficient supply of fresh air, the steam room will not be able to fully improve your health.
And the visitor will feel uncomfortable - the air is stale, musty and it’s hard to breathe. Therefore, when planning a ventilation system in a sauna, it is important to take into account the technical details of its arrangement.
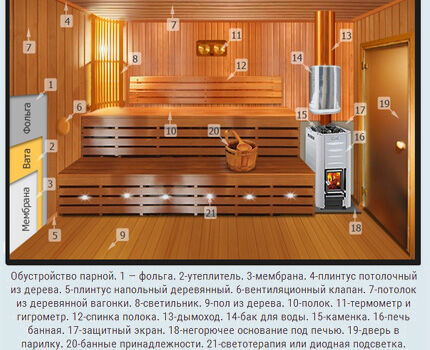
IN steam room with heater It is important to provide 3 types of ventilation at once:
- the stove itself;
- steam rooms;
- adjacent rooms (rest room, locker room, shower room and others, if available).
If you manage to ensure proper circulation of fresh air throughout the sauna, then there will be no problems with its operation.
It is important that fresh air from the street immediately hits the hot stove, heating it up and cooling it at the same time. Then it, already warm but still fresh, will rise up and mix with the indoor air masses, displacing some of it outside through the exhaust vent.
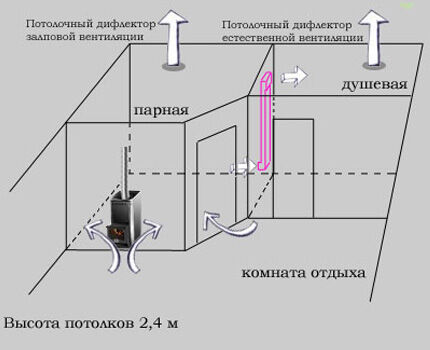
Technical requirements for the ventilation system in the sauna:
- gap under the door 2-5 cm;
- no drafts;
- adjustable inflow/output;
- cyclic air renewal;
- influx of clean air from the street;
- correct direction of air masses through the air duct;
- optimal cross-section of ventilation holes;
- the correct height of the ventilation duct above the roof level.
To ensure controlled inflow and outlet of air masses, you need to use valves. This is a very convenient invention that came to us a long time ago and has received modern execution.
As for cyclicity, according to the standards, the air in the steam room should be renewed 5-6 times per hour, and if it is a dry sauna, then at least 10 times per hour. Its influx should not come from the interior, but from the street. It is important that the incoming air is as saturated with oxygen as possible.
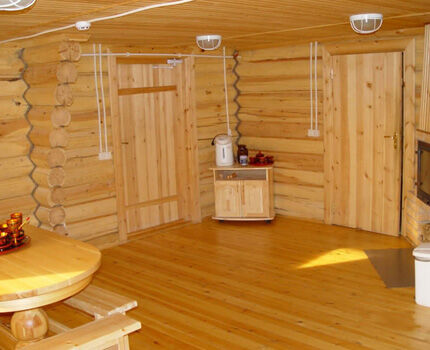
Exhaust air with a high percentage of carbon dioxide can escape through a ventilation duct located above the roof. Its height in this case should be optimal to ensure good traction, but not higher than 3 m.The height depends on the location of the channel.
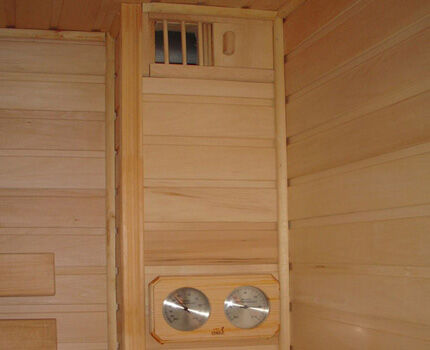
In a sauna with an electric heater, you do not need to worry about installing a separate chimney or ventilation duct to remove combustion products. This is an absolute plus when arranging ventilation.
Features of the system design
The quality of procedures in the steam room, the mood and health of users, and the service life of the room depend on the correct design of the ventilation system. And maintenance costs also depend on how efficiently air exchange occurs.
Selecting a scheme for ventilation system devices depends on many indicators - the size of the sauna/bath, the number of accompanying rooms, location, type of electric heater. So, it could be:
- detached building;
- sauna in the room adjacent to the bathroom;
- sauna in the basement of the cottage;
- steam room on the balcony of a city apartment.
It is important that at least one wall faces the street. This is where it makes sense to plan installation supply valves and windows. If this is not possible, then options with forced injection of fresh air using fans are considered.
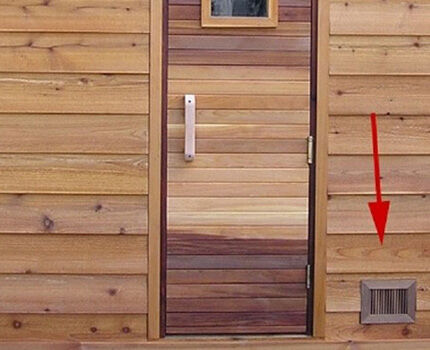
Depending on the type of control, ventilation in steam rooms can be:
- natural;
- forced;
- mixed.
The last option is most often used, when inflow occurs naturally and outflow occurs using exhaust fans. To do this, a supply valve is installed below the stove at a height of about 30 cm from the floor.It’s good if this particular wall is adjacent to the street.
If not, then it is possible to lay a ventilation duct using flexible duct, leading him to the right place. You should avoid sharp turns, choosing the smoothest and shortest path. It is advisable to install a damper inside or install a valve with a gate.
When street air enters the steam room, it immediately hits the electric heater. She, heated, warms it up, allowing it to rise upward, where it mixes with the air masses, displacing some of it. When the cooled air descends, it is drawn into the hole by the exhaust fan and begins to move up the ventilation duct.
Exhaust holes are usually made on the opposite wall. Moreover, one is located below, and the second is above. They are connected to each other by a ventilation duct. Also, the exhaust air removal system is equipped with an exhaust fan.
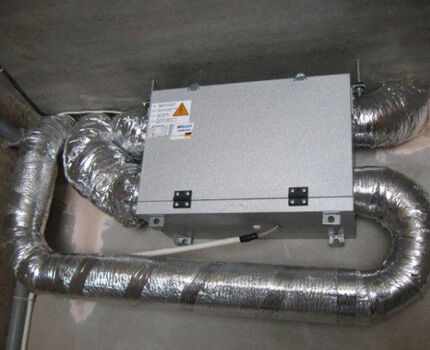
Additional circulation of air flows occurs through the cracks in the window and through the gap between the door and the floor. If the sauna is free-standing, and its log house was built according to all the rules, then there will definitely be a small gap between the lower logs, providing additional ventilation to the room. This is necessary to prevent the wood from rotting and mold from forming on the walls inside the steam room.
Errors in ventilation construction
If you take into account all the subtleties of the ventilation system design, the result will please you for decades.But often inexperienced professionals make annoying mistakes that directly affect the quality of the procedures and the mood of those relaxing in the sauna/bath.
The most common mistake is planning air duct laying diagrams upon completion of construction. This is the most unpleasant thing, because such work should be done at the very beginning. Then not only will everything be convenient to install, but it will also be easy to hide communications by decorating them.
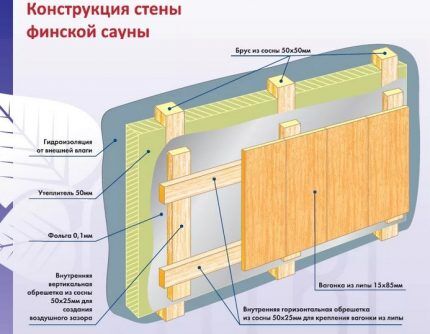
Secondly, excessive tightness of the room may not serve the best role. So, if there is no gap under the door of at least 2-3 cm, a window and an opening for inflow, then you can suffocate in such a steam room. This is an extremely bad option.
The third mistake made when installing a ventilation system is making only an exhaust hole under the ceiling. It will provide a greenhouse effect when air exchange does not occur. To breathe in a breath of fresh air, you have to open a window or door.
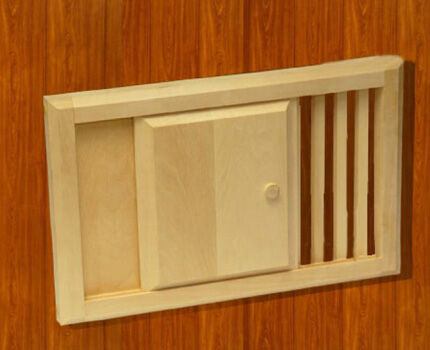
Fourthly, the air mass inlet/outlet openings must not be left without a valve. Its presence will help to optimally regulate the indoor microclimate in any weather and outside temperature.
It is the valve that helps to clearly select a comfortable temperature and humidity by releasing excess hot air. With the valve closed, on the contrary, you can quickly heat up a well-ventilated room.
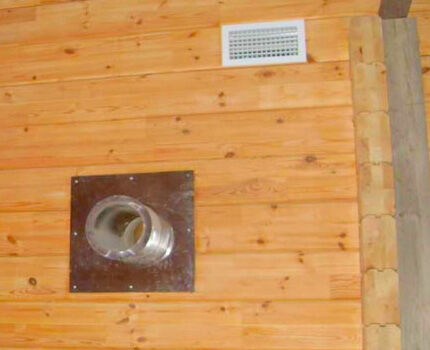
The fifth mistake is placing the inlet and outlet valves at the same level opposite each other. With this scheme, you can observe drafts walking along the legs and a complete lack of mixing of air masses. The air coming from the street will not have time to heat up and mix into the steam mixture under the ceiling of the room.
The sixth mistake is installing complex, expensive ventilation systems. Equipment cannot withstand sudden temperature changes for long and requires periodic repair and replacement of individual devices.
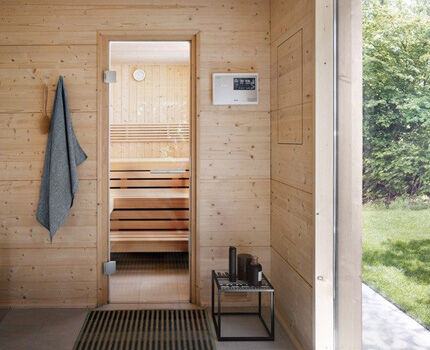
Therefore, when selecting the optimal ventilation scheme, you should take into account the characteristics of your room, its size, and ceiling height. It is important not to forget about this at the planning stage of construction work, so as not to overpay later.
Conclusions and useful video on the topic
In the sauna, ventilation can be arranged using available means. Video about installing an air inlet in a sauna:
The second part of the economical arrangement of ventilation in the steam room is the installation of an exhaust ventilation duct:
The video discusses various ventilation schemes in baths and saunas:
The creation of an effective ventilation system in the steam room is described in detail in the video clip:
The video describes the correct design of a ventilation system in a sauna and the main mistakes made by home craftsmen:
Having become familiar with the features of the ventilation system in the sauna, you can properly design and install ventilation with an electric heater.Moreover, if you have a small sauna and the desire to do everything yourself, you will be able to handle the installation yourself.
The main thing is to correctly calculate the location of the inlet and outlet openings and carry out the installation of air ducts efficiently.
Please write comments in the block below. Tell us about your own experience in installing ventilation in a sauna or bathhouse. Ask questions, share useful information, post photos on the topic.
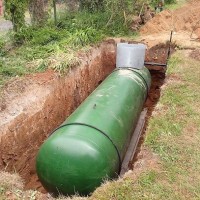
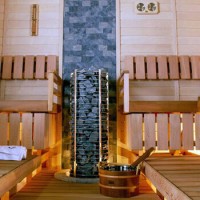
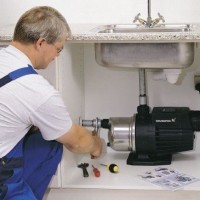
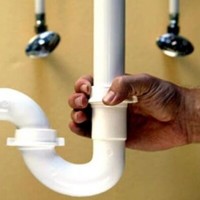
Good afternoon. Help me find specialists in ventilation and finishing of gas silicate baths...
Hello. We or our readers would be happy to help you, but, unfortunately, we don’t know what city you are from :)
Good afternoon I recently bought a house, and it has a sauna.
Having steamed with her several times, I felt a lack of fresh air.
There is no exhaust hood in the sauna, and there is no air supply either.
I drilled several holes in the bottom of the wooden door for air flow.
The question remains: at what height should I make the hood in the sauna (I want to make it with the possibility of overlapping - like a small hatch)? Please recommend where it is better to place the hood.
Good afternoon. The article indicates the size of the ventilation cross-section per cubic meter of room. Please tell me where you got it from? According to this standard, a standard steam room of 10 m3 requires a pipe with a diameter of 80 cm and this is wider than the planned door to the steam room.
Andrey, think correctly and the tsitsry will be less terrifying.
1 cubic meter - 24 cm square (rectangle 24*1)
10 cubic meters - 240 cm square (rectangle 24*10) is a pipe with a diameter of less than 18 cm!
Hello, I have a question about a sauna in a townhouse.
The size of the sauna is 2 m by 2 m. The room is made of gas blocks (trimmed, of course, with wood) in the middle of a brick house on the first floor. Up to the street wall is the living room (length approximately 11 m). What about fresh air ventilation? Thank you .