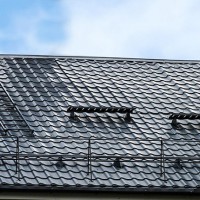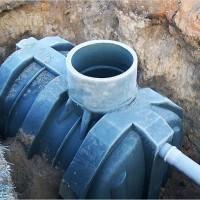Design of air conditioning systems for buildings: important nuances and stages of project development
It is difficult to disagree that maintaining a comfortable room temperature and good air exchange is the basis for a normal microclimate in a building for any purpose. Modern climate control technology and equipment for improving ventilation can create a comfortable atmosphere in a room in just a few minutes - with the desired temperature and an acceptable humidity threshold.
However, simply installing any air conditioner model you like cannot always solve the problem of excessively high air temperature, don’t you agree? Therefore, professional and competent design of building air conditioning systems is the first step before purchasing such equipment. Selecting the optimal equipment and installing it in the right place will allow you to cool or heat the air with the least energy consumption and take into account the needs of everyone present in the room.
In this material, we will look at the main stages of creating a project for an effective air conditioning system, understand the calculations that need to be made when planning, and learn how to create the correct air thermoregulation scheme.
The content of the article:
The need for air conditioning
System air conditioning, as well as ventilation, plays a huge role in maintaining a comfortable atmosphere for people to live and work.Too hot air seriously affects a person’s well-being and performance, so it is worth taking care of the microclimate of the room and the direction of movement of air masses at the stage of construction or renovation of a building.
In addition to the impact on people, temperature and humidity also affect the operation of equipment in offices or production workshops. High temperatures increase the load on equipment, which can cause failure of certain components.
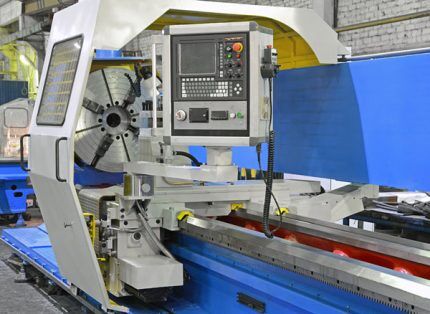
Maintaining the right temperature can also become the basis for safety. Storing certain materials in rooms with excessively heated air is simply unacceptable. To reduce the likelihood of a fire, the air cooling system must work properly and fully compensate for excess internal and external heat input.
Why is it necessary to create a project?
Compliance with the necessary standards and accurate calculation of the load on the air conditioning system saves users from a lot of problems. The process of creating a plan takes into account a huge number of factors that can affect the efficiency of equipment operation. Without taking into account these nuances, the functioning of the air conditioning system components may have an unacceptably low efficiency.
A competent approach to creating a project makes it possible to implement key tasks, which include:
- maintaining optimal temperature and humidity in the building;
- selection of the most suitable climate and ventilation equipment;
- possibility of multi-zone temperature settings;
- gentle operation of equipment, which contributes to its wear resistance;
- organizing the correct direction of air flow;
- extremely low power consumption to achieve specified temperature conditions, etc.
When designing, the aesthetic features of the air conditioner installation are additionally taken into account. A system that cools the air can be delicately integrated into the interior if its integration into the room is approached competently and with experience.
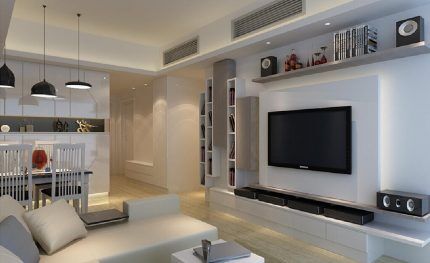
The planning stage of the air conditioning system cannot be skipped, since it is a clear plan that allows you to develop an effective concept for cooling any room or an entire building, prepare the necessary drawings and specific tasks for installation teams, electricians and other specialists.
Types of air conditioning systems
Calculations and specific features of the room influence the choice of air conditioning system. Each of them uses certain models of air conditioners, which can be divided into three broad types: household, industrial, and commercial.
The systems themselves are divided into the following types:
- multizonal complexes;
- split and multi-split systems;
- central cooling;
- precision conditioning;
- chiller-fan coil systems;
- systems with duct or rooftop air conditioners, etc.
For domestic use, multi-zone, split systems and multi-split systems. The main difference between such complexes is the number of internal equipment units.
Split system implies the presence of one internal cooling unit, multisplit - five, and in multizonal complex 10 to 15 links are integrated, which operate thanks to an extremely powerful outdoor unit.
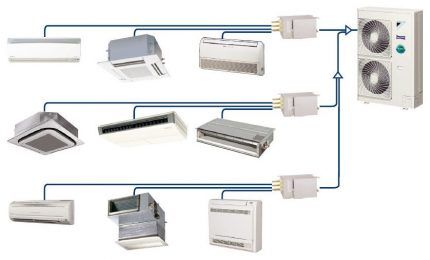
Drawing up a plan for an effective air conditioning system is based on calculating the heat-air balance, taking into account all the key factors that affect the microclimate inside the building.
Design is also subject to regulatory documents and takes into account sanitary, architectural, fire and other requirements.
Calculations for drawing up a system plan
To select the optimal power of a working outdoor unit and calculate the number of indoor units, the internal and external heat load on the building is taken into account.
Internal heat loads always have a positive value and represent heat release from people living in the house, the production of thermal energy from household appliances and lighting sources. In commercial or office premises, heat from energy-intensive equipment is added to this load on the air conditioning system; in industrial buildings - heat transfer from hot liquids, equipment, as well as heat generated during chemical reactions.
External thermal loads can have both negative and positive characteristics. Therefore, the external load represents heat gain or heat loss.
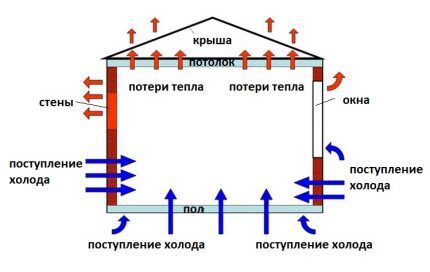
The sources of such heat load are:
- sunlight penetrating through double-glazed windows;
- heat or cold, the conductors of which are walls, window structures, floors, roofs and ceilings;
- heat loss and heat gain from supply ventilation.
Quantitative indicators of the same type of external heat load can change from positive to negative loads during the day, for example, with a large amplitude of the difference between day and night air temperatures, and from season to season. For example, in summer the difference in temperature between the street and the room is insignificant, so heat penetrates into the building more easily. In winter, the reverse process occurs, in which heat leaves the structure faster.
Calculating the heat-air balance allows you to select the necessary equipment and plan a suitable location for installing the air conditioner.
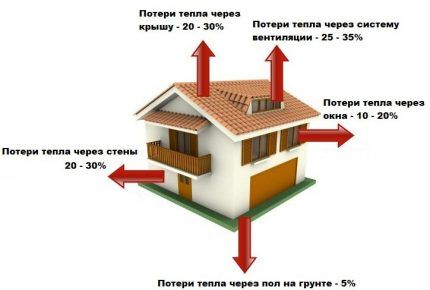
When making calculations, the key factors that influence heat gain and loss must be taken into account:
- climatic features of the area;
- materials from which the building is constructed;
- wall thickness and presence of insulation;
- the number of cameras in a double-glazed window and the overall energy efficiency of the window structure;
- orientation of the building to the cardinal points;
- availability of equipment and machinery that produces heat during operation;
- the number of people living or regularly staying in the premises;
- number of rooms in an apartment or house, etc.
Based on this, it is not difficult to understand that only an experienced professional can approach the plan of a future air conditioning system as accurately and competently as possible, since in the process of preparing the project it is necessary to provide for too many specific nuances.
Design stages
Drawing up a plan for the necessary work is carried out in two successive stages, including the preparation of all necessary calculations, estimates, technical specifications for specialists in related fields and the selection of a suitable model range of equipment.
Stage #1 - preparation of calculations and tasks
Preparation involves becoming familiar with the building, its location, construction features and other factors.
Specialists draw up a feasibility study, on the basis of which the type of air conditioning system is approximately selected. The latter is described in a simplified manner.
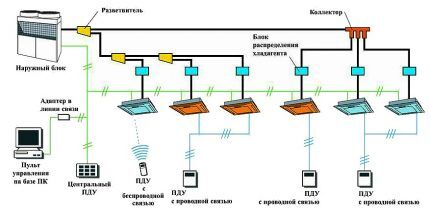
The master offers potentially effective equipment that meets the needs of the room according to basic characteristics:
- power;
- cooling, heating and air capacity.
After this, an estimate of future work is drawn up. If the feasibility study project satisfies the owner of the building or apartment, the preparatory stage moves into the working phase.
Stage #2 - selection of suitable equipment
At this stage, the design is based on accurate calculations that take into account internal and external heat load, thermal characteristics of the object. Calculations are carried out individually for each room, after which the excess heat in each zone is precisely known. Based on these data, the equipment necessary to compensate for thermal loads is selected.
After selecting the equipment, the design of the installation sites for air conditioners begins, a diagram of the air duct layout is provided, and a technical work plan is prepared for the installation team and electricians.
All prepared materials are transferred to the customer and the supplier of climate control equipment. After installation, it is advisable to carry out commissioning work that will help set up the functioning of the equipment.
What are the risks of independent design?
Without the proper experience and knowledge, it is quite difficult to personally draw up a project for an air conditioning complex.
If you do not take into account at least one factor, for example, the orientation of the apartment to the north side or the presence of double-glazed windows with low heat retention efficiency, the entire air conditioning system will work ineffectively.
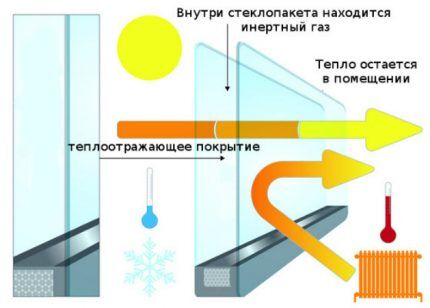
Additionally, climate control equipment may be subject to greater loads, since during the air conditioning process the equipment will have to constantly compensate for heat gains not taken into account by the designer.
In general, any flaw in the draft can lead to serious problems:
- unjustified operation of the air conditioner in one room while the majority of household members are in other rooms;
- overspending electricity, which is spent on suppressing unaccounted heat from lighting or equipment;
- impossibility of zonal temperature control;
- purchasing equipment that is too powerful or underperforming;
- rapid wear or breakdown split system units due to excess load, etc.
Therefore, drawing up an air conditioning scheme even for a small home or office should be entrusted to professionals.
Saving money on design can result in unreasonable costs during the operation of the equipment.
Conclusions and useful video on the topic
The five types of the most common air conditioning systems, their features, differences and capabilities are described in detail by the lecturer from the following video:
The basic design of air conditioning systems and recommendations for choosing the appropriate type are given by an HVAC engineer:
A professional approach to air conditioning buildings allows us to ensure the necessary temperature, cleanliness, humidity and air mobility, on which the well-being and performance of people, the functioning of complex equipment, and the safety of furniture or certain materials depend.
The design process is quite complex and time-consuming, so it must be approached extremely responsibly. That is why you should not plan on your own, but choose in advance a team of professionals who have experience, a positive reputation and permission to carry out such calculations.
Do you still have questions about designing air conditioning systems? Ask them to our experts and other site visitors in the feedback block. Leave your comments, share your experience, take part in the discussion.
